A versatile adult coworking space accommodating childcare and enrichment
아이와 부모가 함께하는 ‘빅 앤 타이니’ 공유 사무실
Zooco Estudio | 주꼬 에스뚜디오

The idea of Big & Tiny was born out of the need for a cool spot which both children and adults could enjoy. California company Big & Tiny provides spaces where adults are able to work undisturbed while their children learn and play under the supervision of nursery teachers. The first Big & Tiny space was opened in Santa Monica, California, and Silverlake (also in California) is the second locale.
Big & Tiny Silverlake was created under two different rules. The first was to generate two different public spaces – one for adults and one for children – acoustically isolated from one another. The second was to create open squares in both spaces. Zooco Estudio from Spain achieved this by compressing the private uses into volumes that are ordered around these more public squares.
아이들과 어른들이 함께 누릴 수 있는 멋진 공간이 없을까? 아동 보육 전문 기관 ‘빅 앤 타이니’ 사무실은 이러한 고민 끝에 탄생했다. 467m²의 규모에 층고가 6.5m에 달하며 유지보수 시설, 화장실, 부엌, 그리고 회의실과 같이 천장의 높이가 각기 다른 닫힌 공간 몇몇을 제외하면, 공장 지붕 구조물에 사용된 목재 트러스를 어디에서든 볼 수 있는 것이 특징이다. 건축가는 설계에 앞서 두 가지 규칙을 정했다. 첫째, 성인 전용 공용 공간과 아이들 전용 공용 공간을 각각 만들되, 이 두 공간 사이에는 효율적인 방음시설을 설치해야 한다는 것이었다. 둘째, 아이들 전용 공간과 성인 전용 공간에 광장과 같이 개방된 공간을 각각 제공해야 한다는 것이었다. 건축가는 사적인 공간을 압축하여 개방된 공간에 삽입하는 방식으로 이를 구현했다.


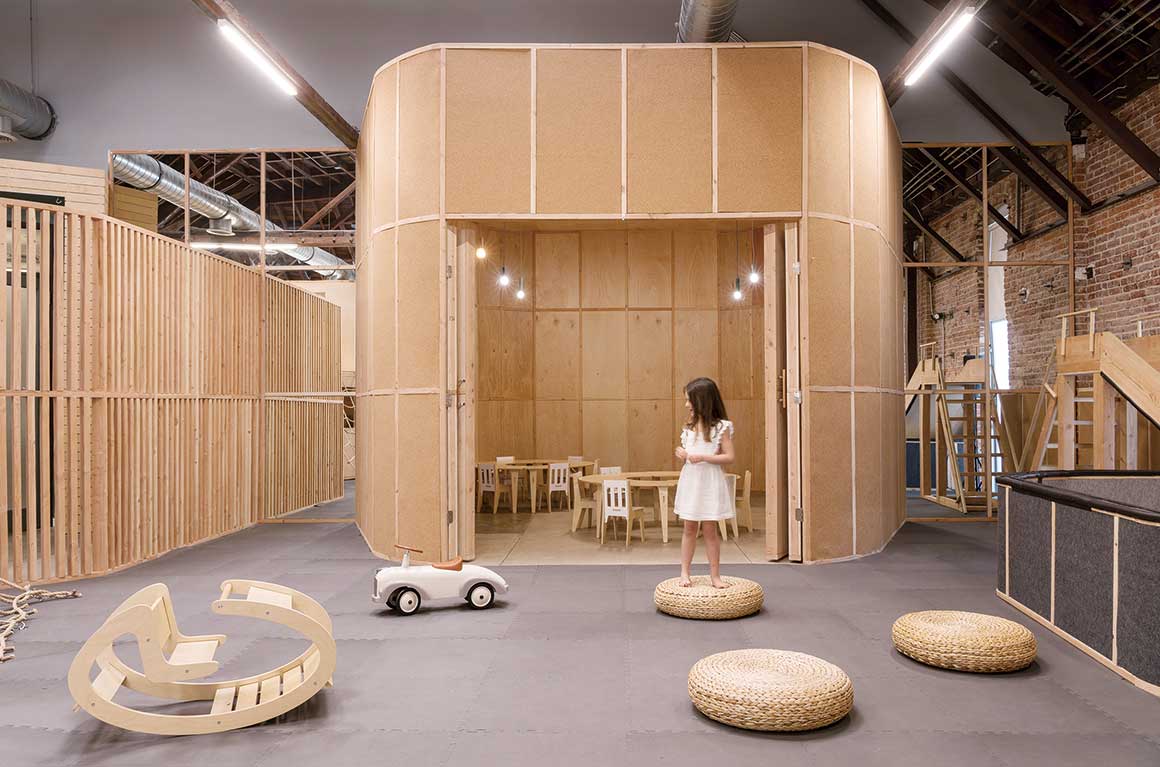

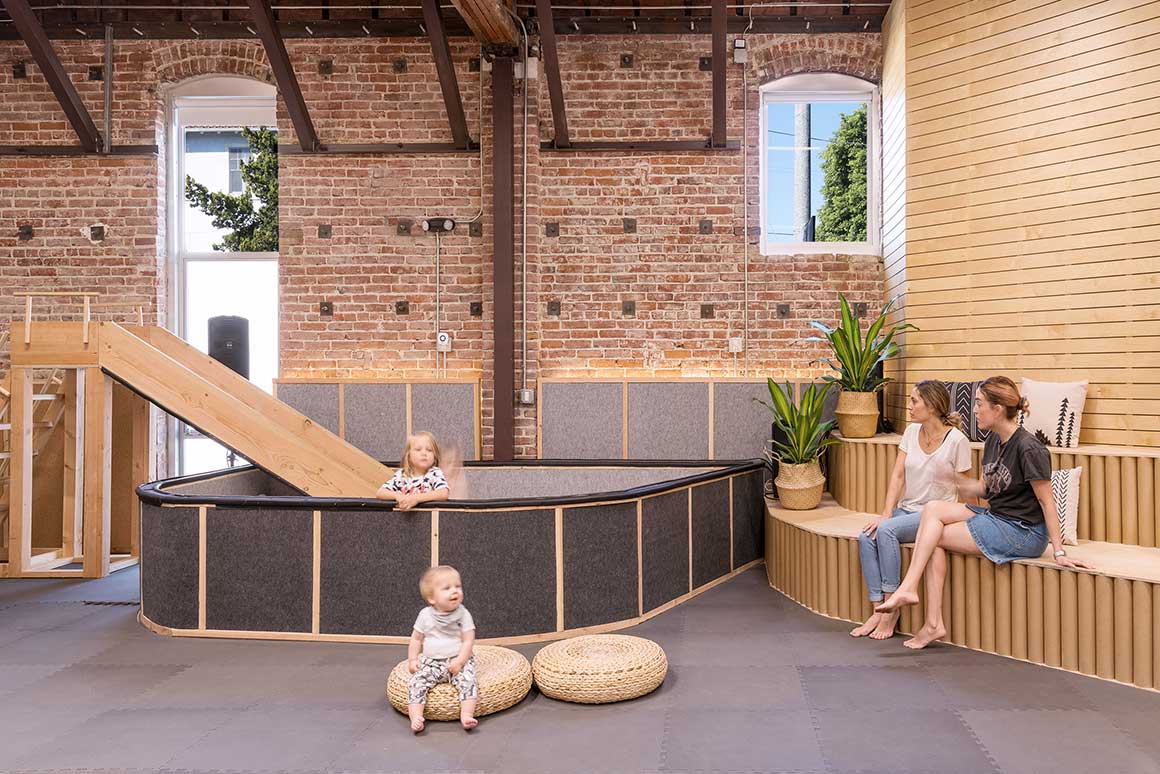
The project covers a surface of 467m² with a maximum height of 6.5m and is characterized by a visible roof structure of wooden trusses that cover the entire factory building and which exempt the interior from having a visible structure save a few closed volumes of different heights that contain maintenance functions, bathrooms, kitchen and meeting rooms.
The whole is modulated by 60x120cm wooden panels and by wooden studs. The studs are used as structure in the cavity walls and as independent slats in the connection curves. The module is visible in every wall of the project. This wooden wall contains the acoustic isolation and is covered by mirrors in order to amplify both spaces. A series of bands, of different materiality, run along those two places to create modules.
Through their expansion and compression, the bands cover the entire perimeter. This spatial tension creates interior spaces that respond to the requested program, while at the same time creating the façade of the squares that operate as the main space for children, or for student activities. These bands are constructed in five different materials – wood, mirror, cork, felt and cardboard – according to their use or function, and also act as lattices when a visual communication between spaces is needed.

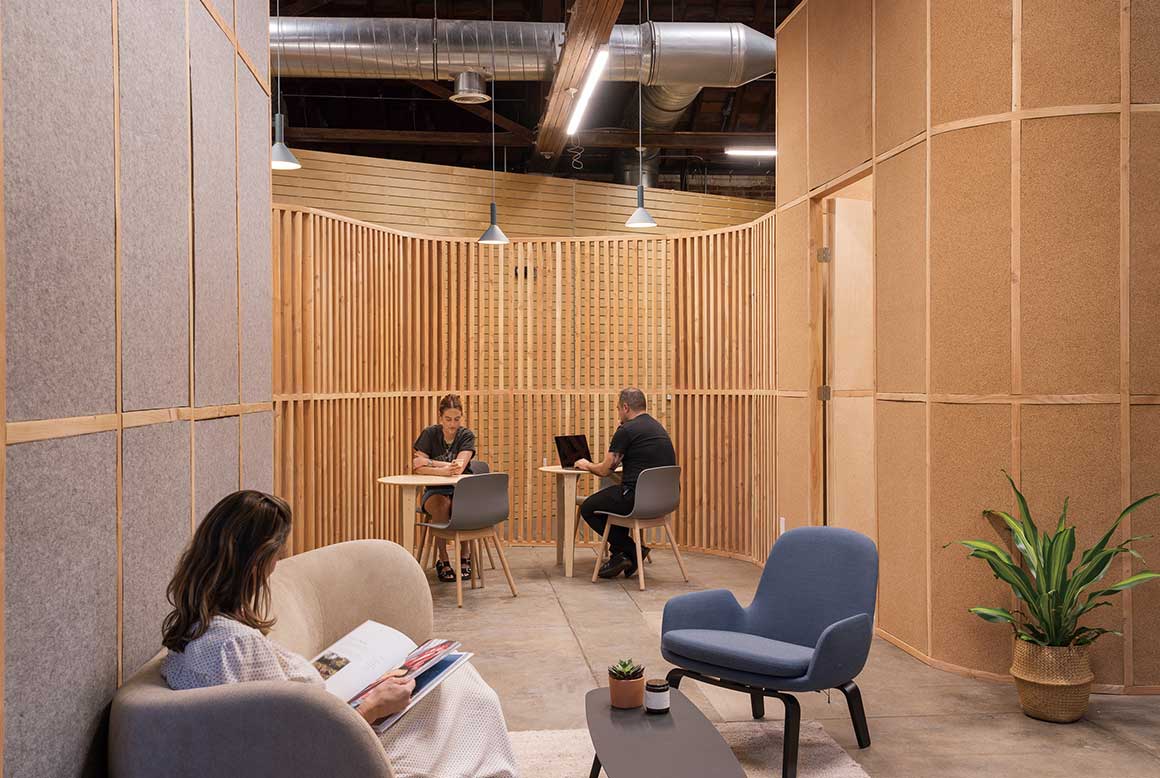

60x120cm의 목재 패널과 격자 구조물을 이용해 공간을 분리했다. 이 격자 구조물은 공동벽을 지지하는 구조적 역할을 하기도 하고, 곡선 형태의 독립적인 구조물로 활용되기도 한다. 공간이 더욱 넓어 보이도록 벽의 양면에는 거울을 설치했다. 다양한 자재를 조합한 테를 둘러 모듈을 구성하였는데, 이 테는 압축과 팽창을 반복하며 건물 내부의 다양한 공간을 형성하고, 프로그램 소요에 부응하는 공간을 구현하며, 아이들이 놀거나 학습하는 주요 공간을 정의한다. 용도와 기능에 따라 목재, 거울, 코르크, 펠트, 판지, 이렇게 다섯 가지 자재로 벽체를 세웠다. 공간과 공간 간의 시각적 소통이 필요한 곳에는 격자를 설치했다. 목재는 구조적 기능을 담당하며, 공간의 전반적인 분위기를 조성하고 건물의 기존 공간과 유대감을 형성하는 역할을 한다.


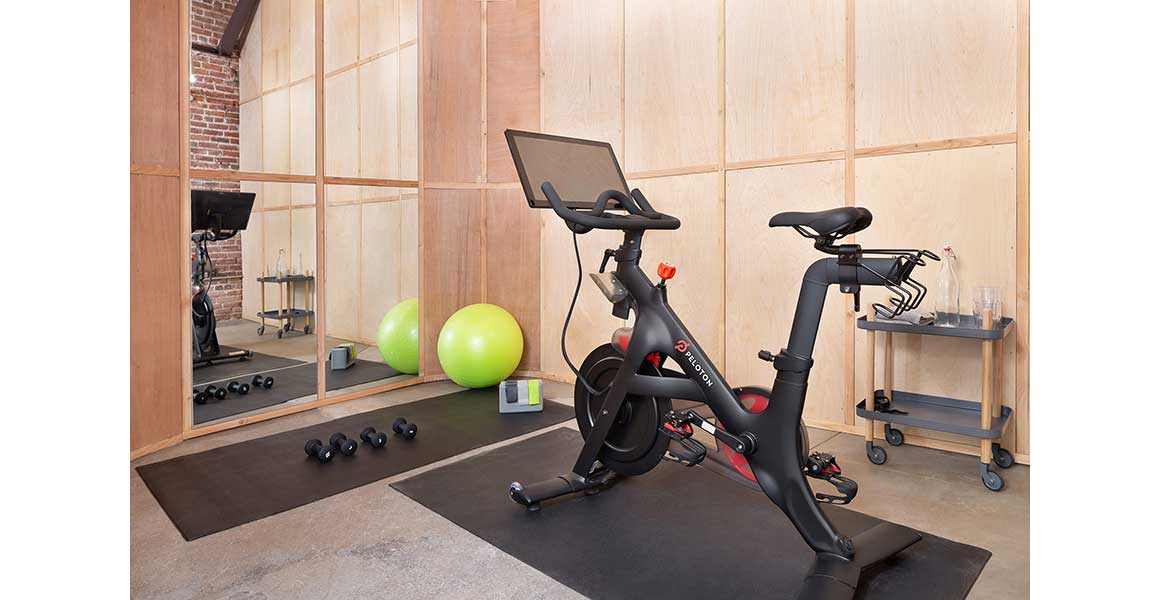
Wood is a structural element and is also used in the majority of the furniture. It generates quality and relates to the original volumes.
At a functional level, the architects built two cubes inside the children’s area (tree house and ball pit), two cubes inside the adult zone (a bike cube and silence cube) and one cube in between the two areas, connected to the children’s area due to its use for children parties. The cork and felt are used as an exterior skin for cubes and baseboards. The cork and felt are used as an exterior skin in cubes and baseboards.
건축가는 아이들을 위한 공간에 트리 하우스와 볼 풀을 담은 두 개의 큐브를 배치하였으며, 어른들을 위한 공간에도 두 개의 큐브를 더하여 자전거용 공간과 휴식용 공간으로 활용할 수 있도록 했다. 이 두 구역의 경계에 또 하나의 큐브가 설치되어 있는데, 이곳은 아이들용 공간을 통해 드나들 수 있다. 모든 큐브는 바닥몰딩과 부드러운 곡선을 그리는 목재 띠로 연결되어 있다. 큐브와 바닥몰딩에는 코르크와 펠트를 사용했다. 판매대와 전시용 선반도 코르크로 제작했다.
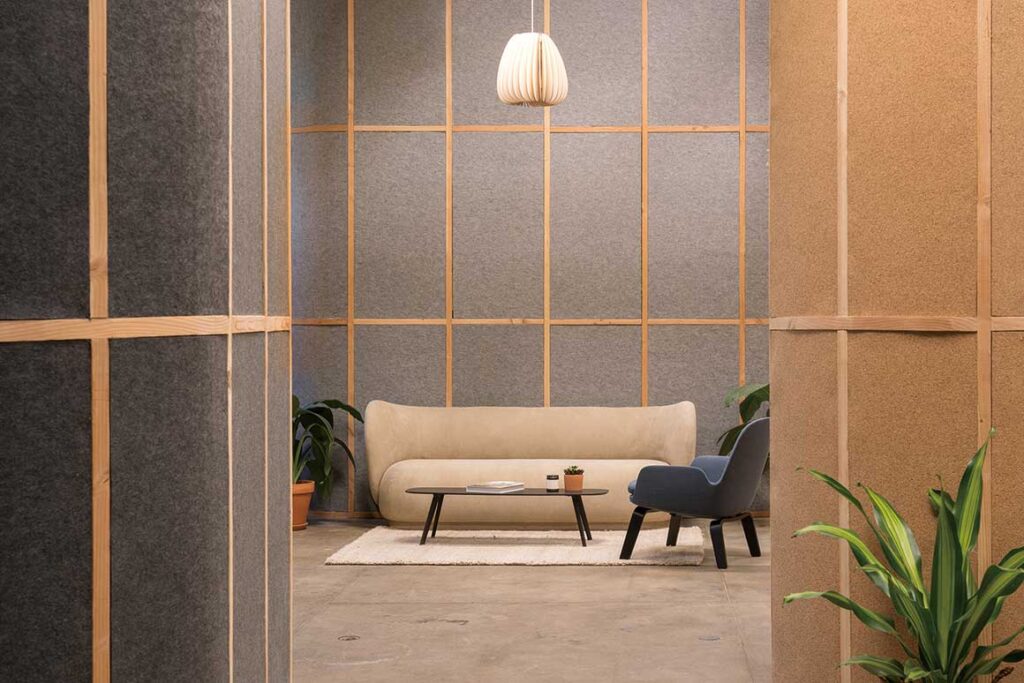
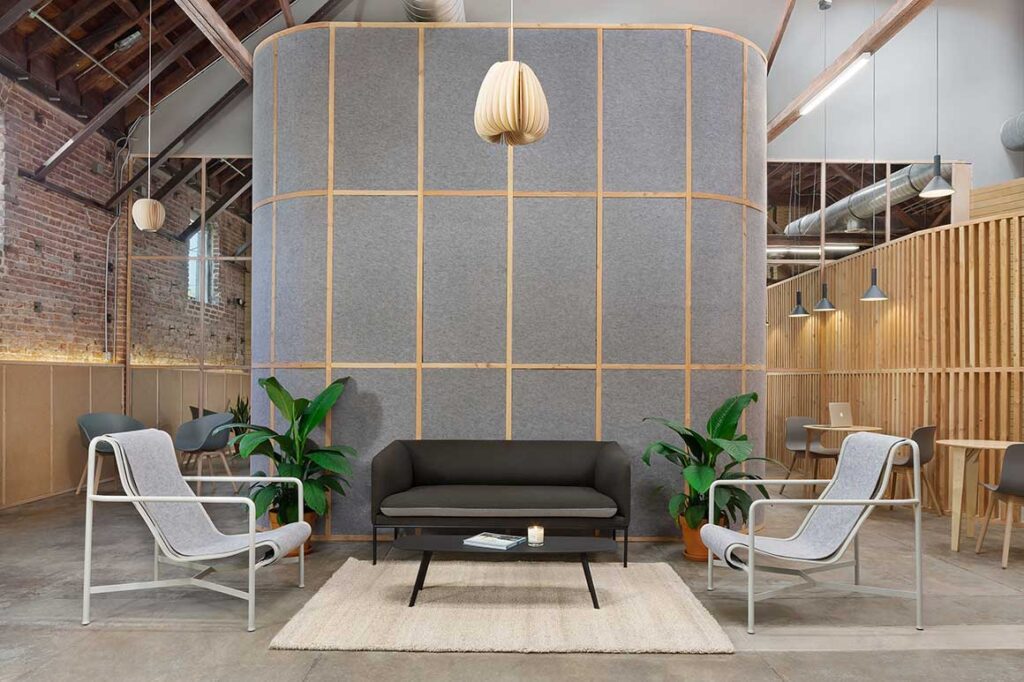
Project: Big and Tiny Silverlake / Location: Silver Lake, Los Angeles, USA / Architect: Zooco Estudio / Project team: Miguel Crespo Picot, Javier Guzmán Benito, Sixto Martín Martínez / Collaborators: Jorge Alonso, María Larriba / Construction: Nimbo Proyectos S.L / Bldg. area: 467m2 (5,027 pies cuadrados) / Completion: 2019 / Photograph: ©Pixel Lab, ©Jim Newberry



































