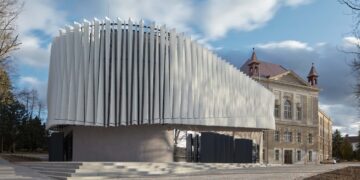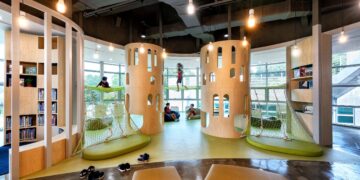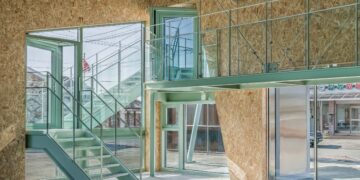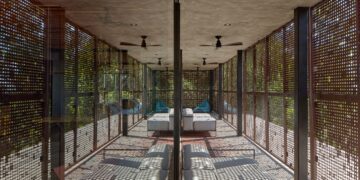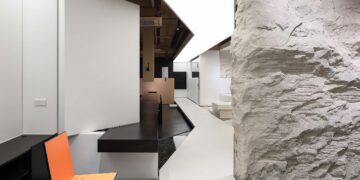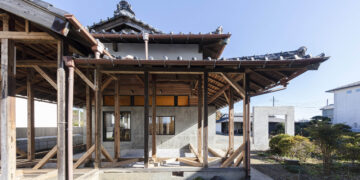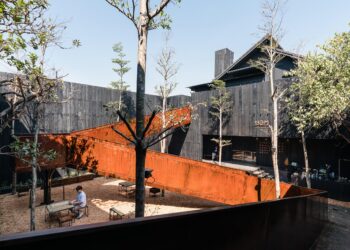A green wood rising up into the sky in the lush of steel and glass towers
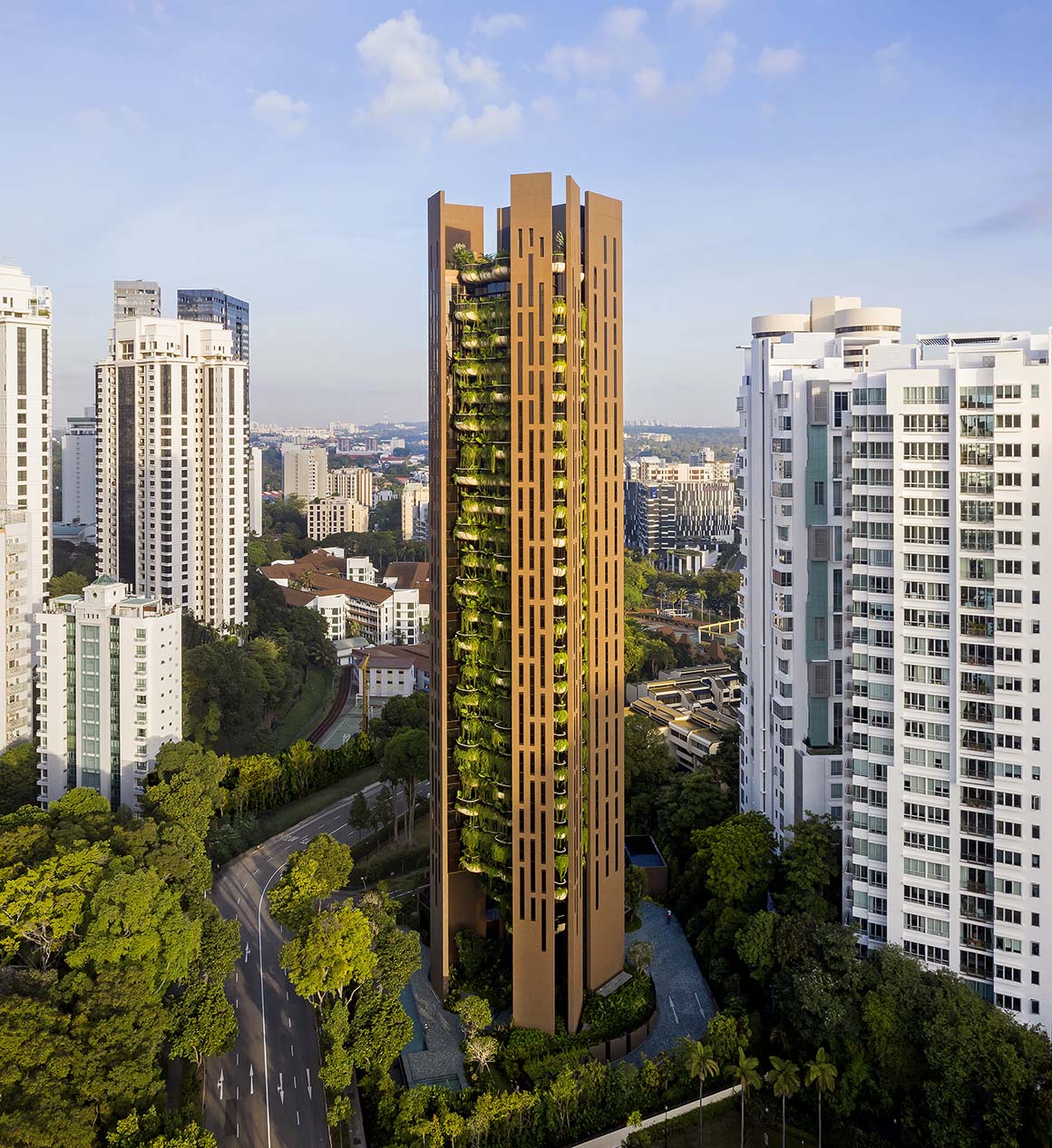

A home in a garden
Fifty years ago, Singapore was imagined as a ‘city in a garden’. When Heatherwick Studio was commissioned to design an apartment building in the historic Newton district, they were inspired by this vision, and by the lush tropical setting of the area’s nineteenth-century houses. They wanted to move away from the enclosed steel and glass towers of recent decades and instead, create a more natural ‘home in a garden’. From the ground, it appears as if these green streets were rising up into the sky.
Eden contains twenty apartments, with just one per floor. When stacked on top of each other, the apartments are quickly lifted out of reach of a ground-level garden, so the design team examined how to raise this greenery and thread it upwards through the building. By pulling apart the square block of a conventional residential tower and moving services to the perimeter, they were able to create a large central living space on each floor, surrounded by smaller individual rooms and wide shell-like balconies. These balconies are filled with more than twenty species of flora. As well as surrounding each apartment with greenery, the plants will grow to cascade down the building, softening its appearance.
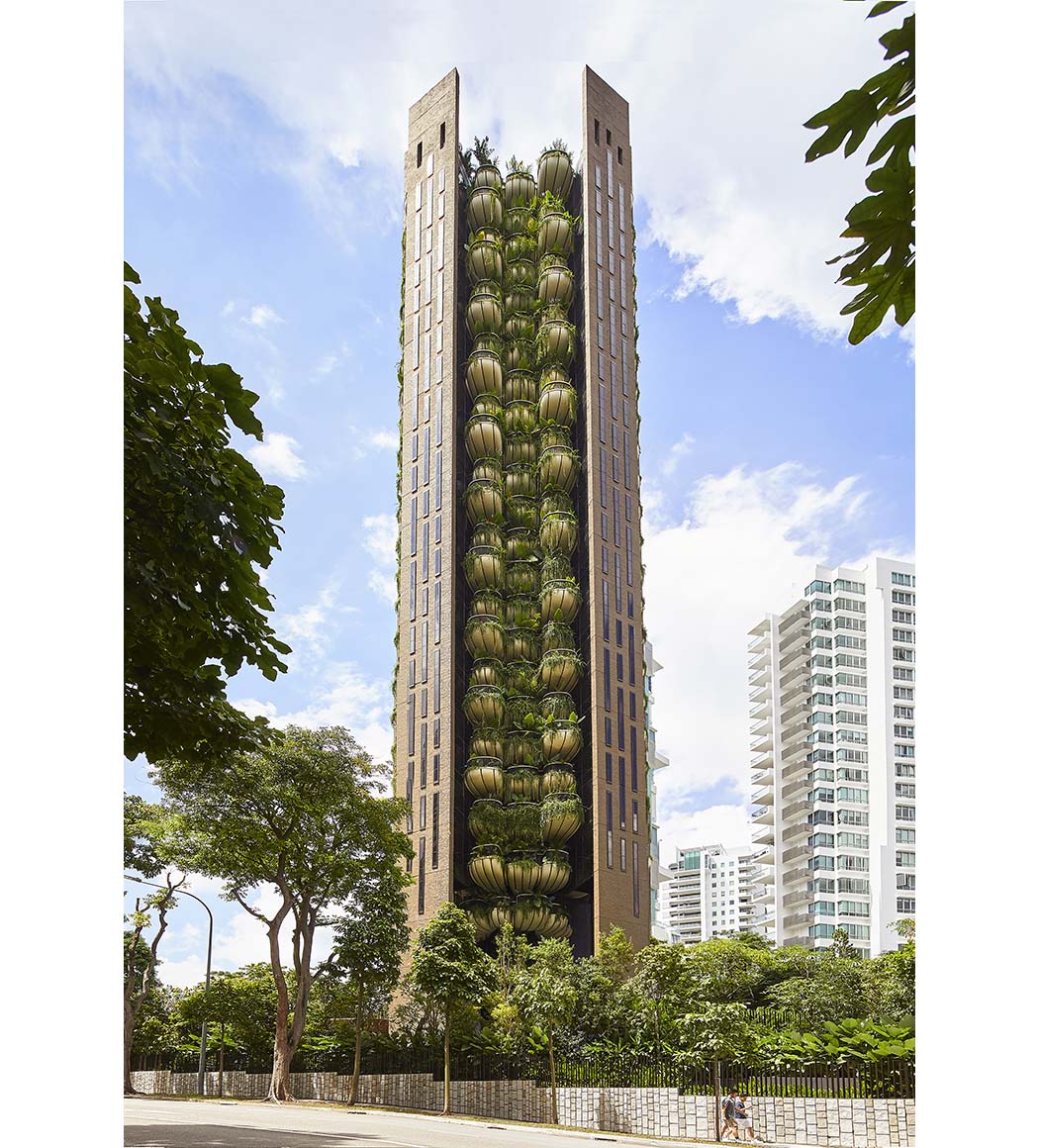
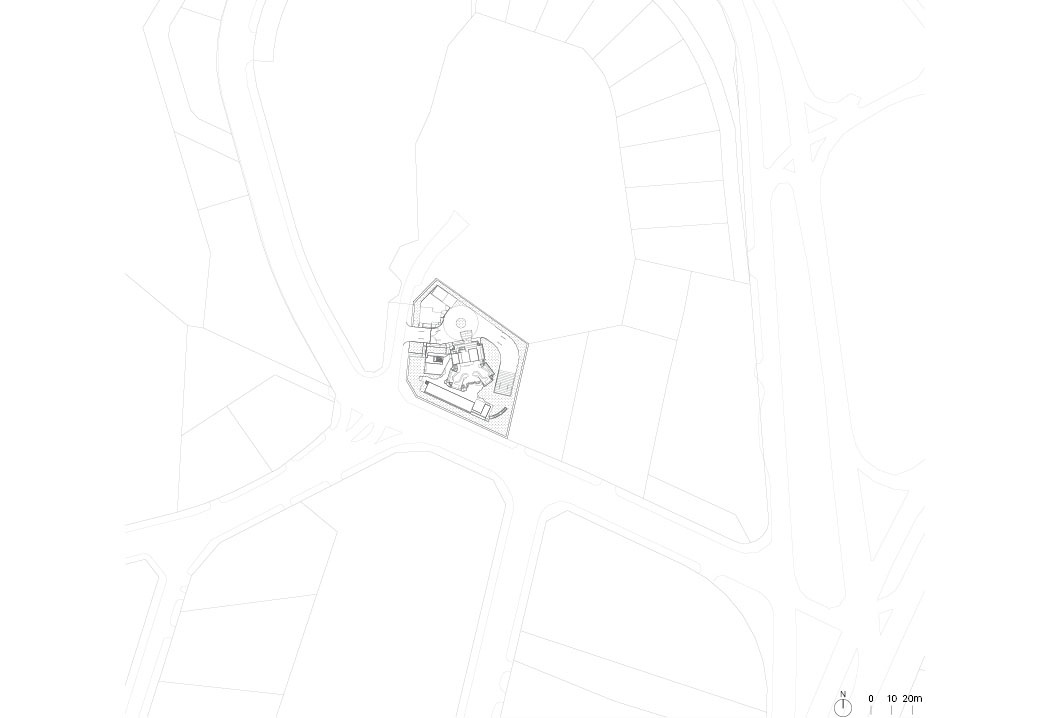
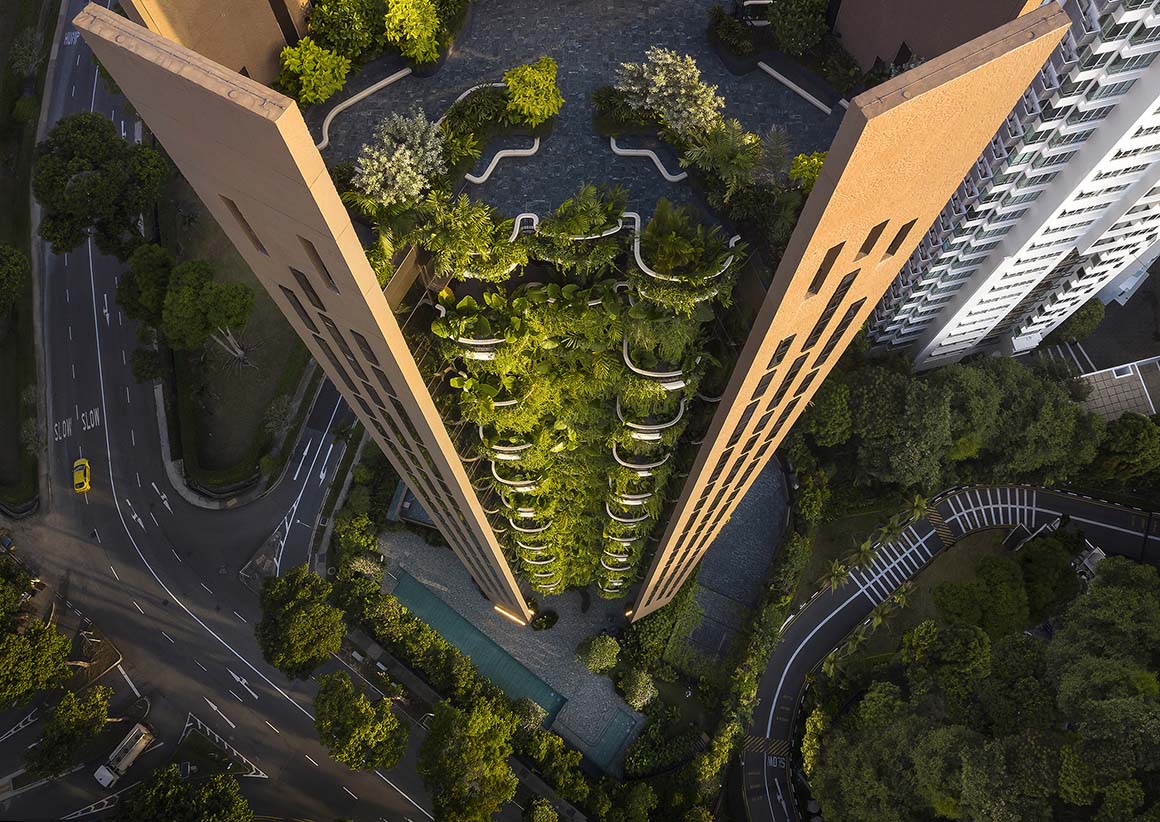
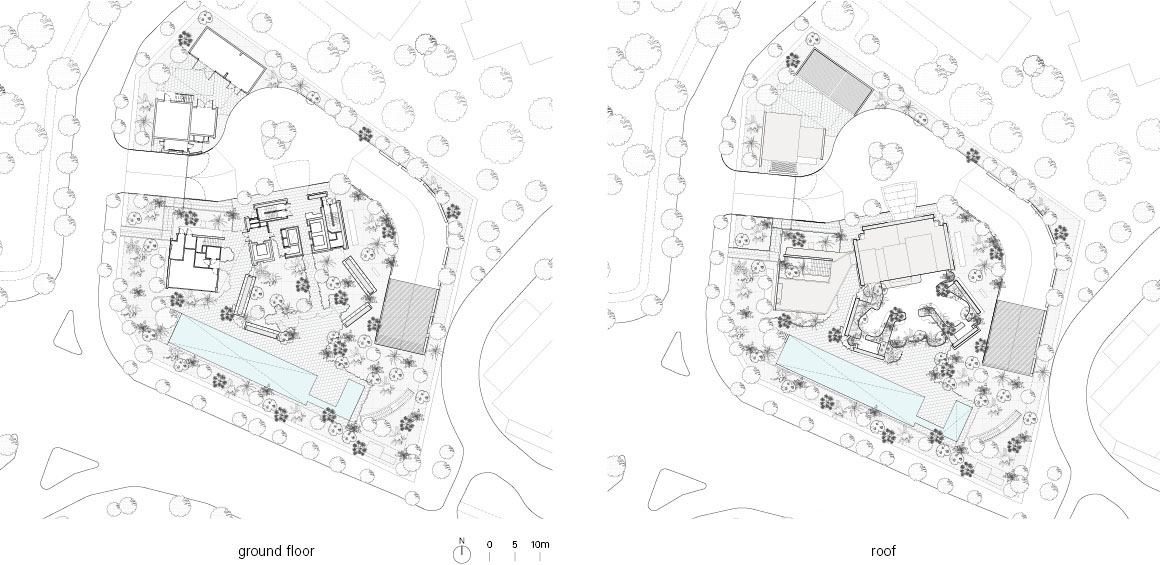
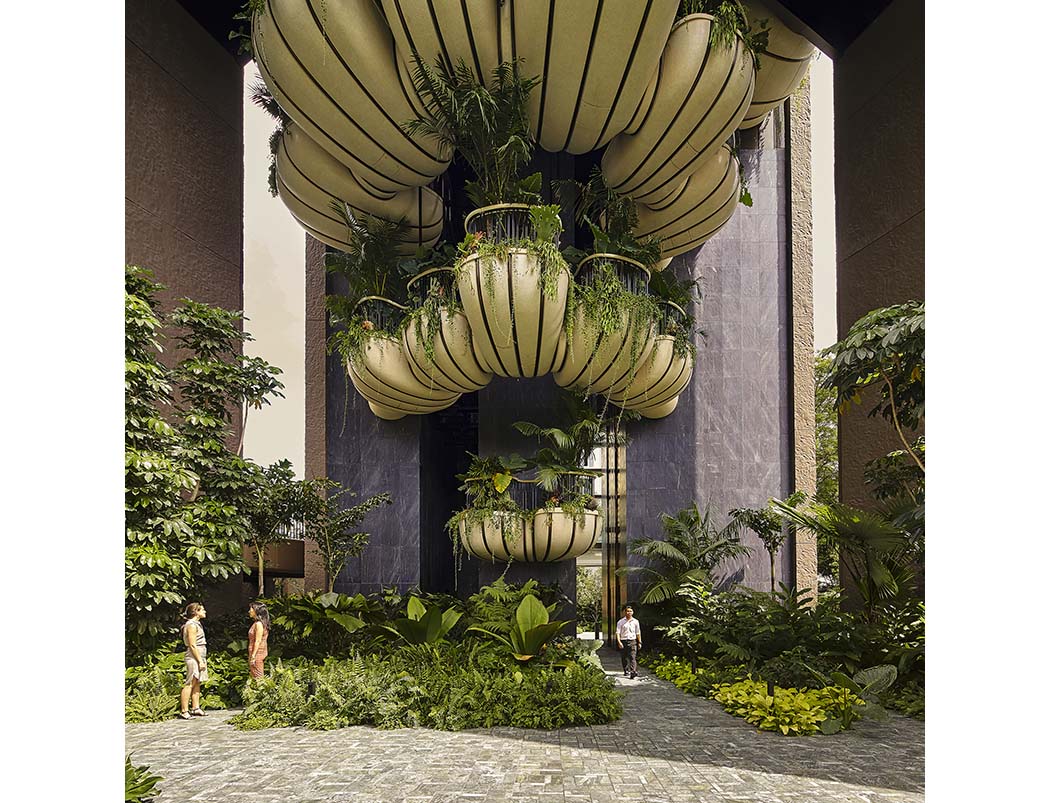
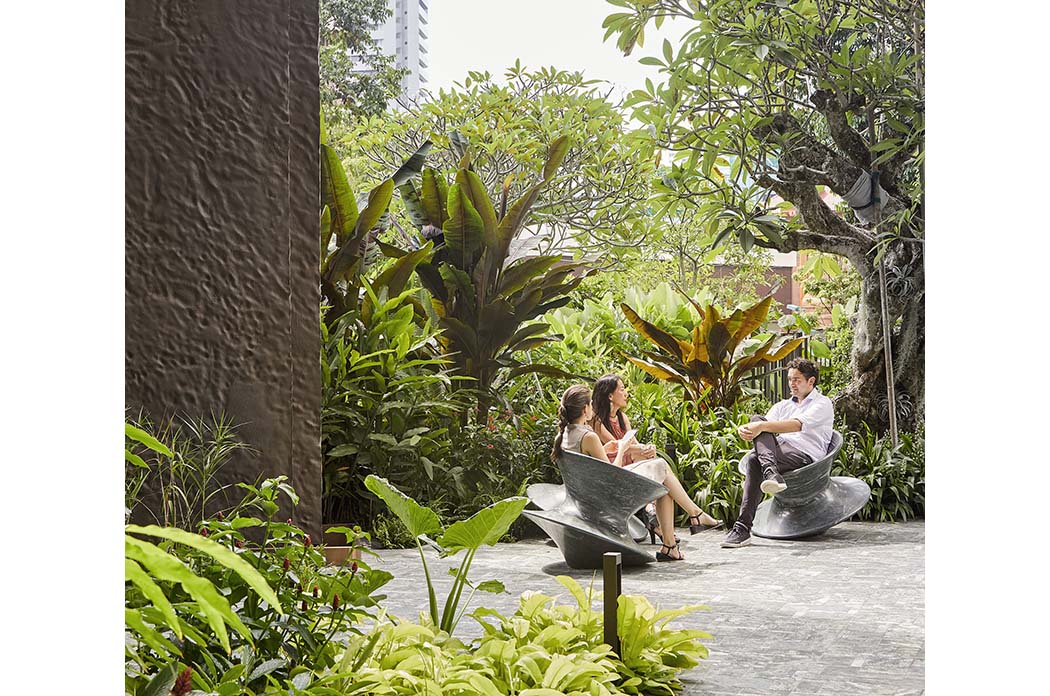
Interiors
At ground-level, entrance is through a canyon-like corridor, 1.5m-wide and more than ten times as high, lined with black granite. This opens into a dramatic 18m-high lobby at the heart of the building, hung with living plant chandeliers. This space is made possible by raising the first apartment 27m-above street level, ensuring that every residence benefits from elevated views. Throughout the building, every interior detail has been crafted to express a sense of warmth. The natural imperfections of the organic materials have been celebrated; for example, the imprints in the 180 million-year-old Jura limestone are revealed, saw marks are left visible in the handmade parquet, and the balcony floor is laid with a textured herringbone-patterned slate.
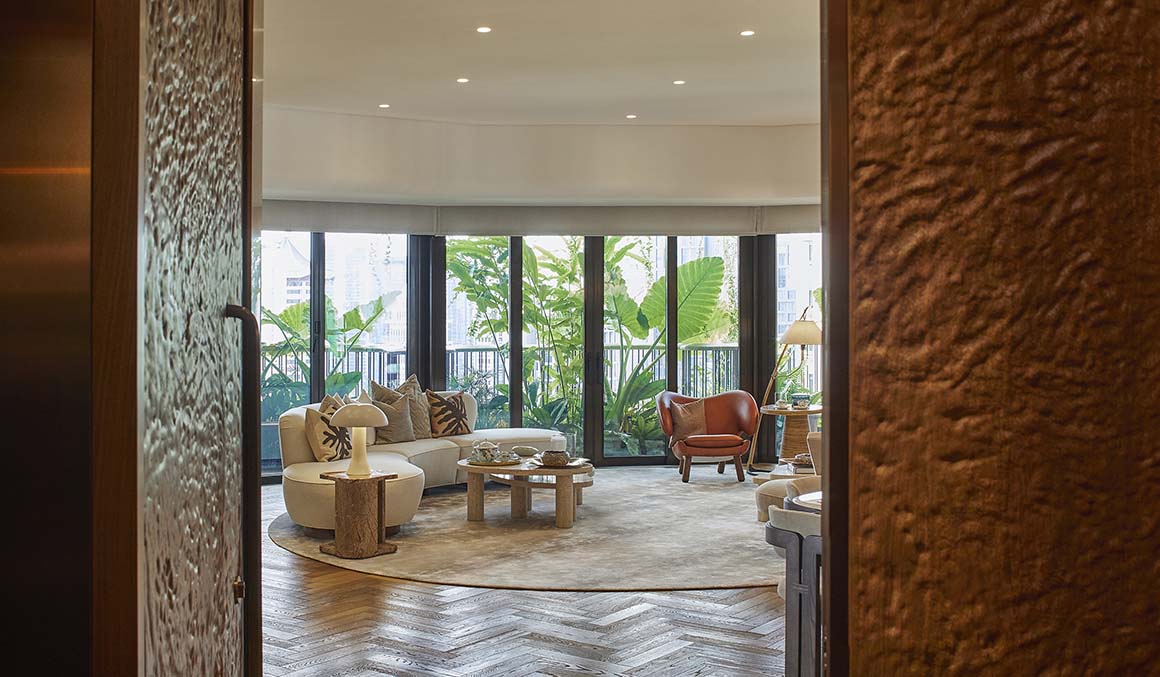
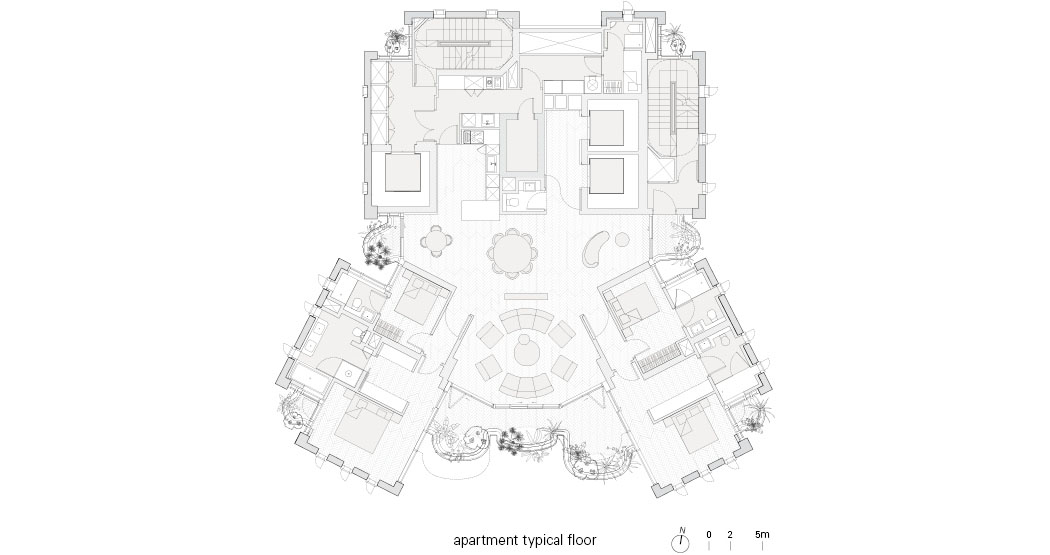
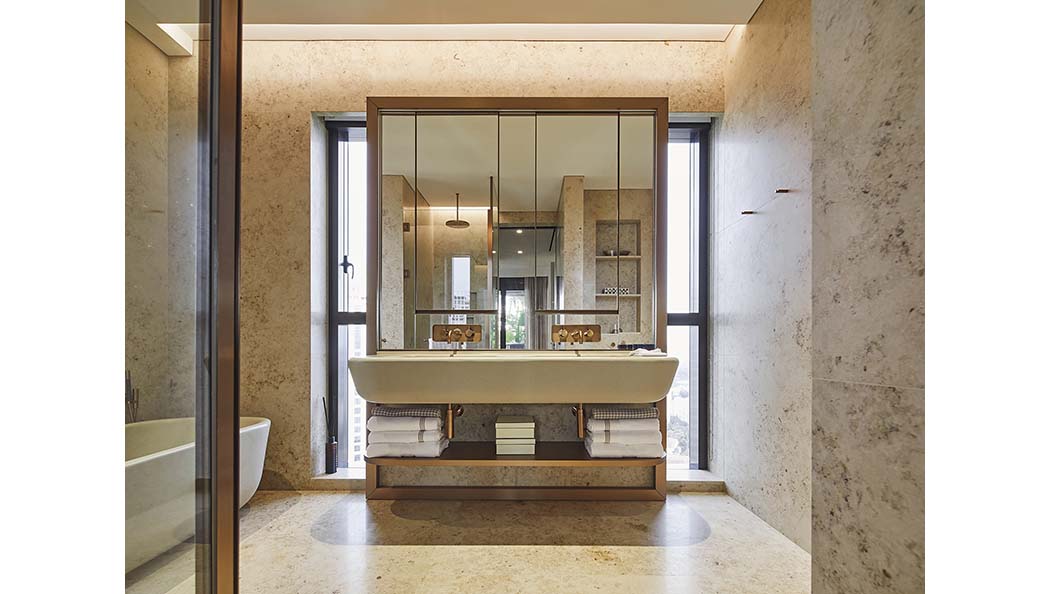
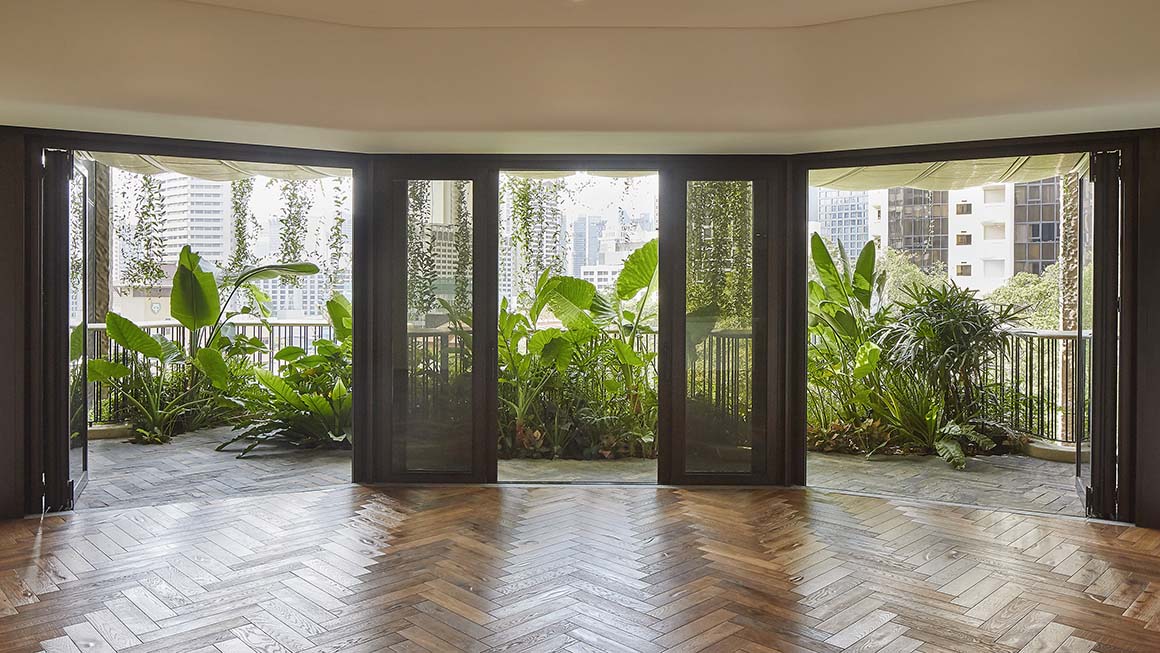
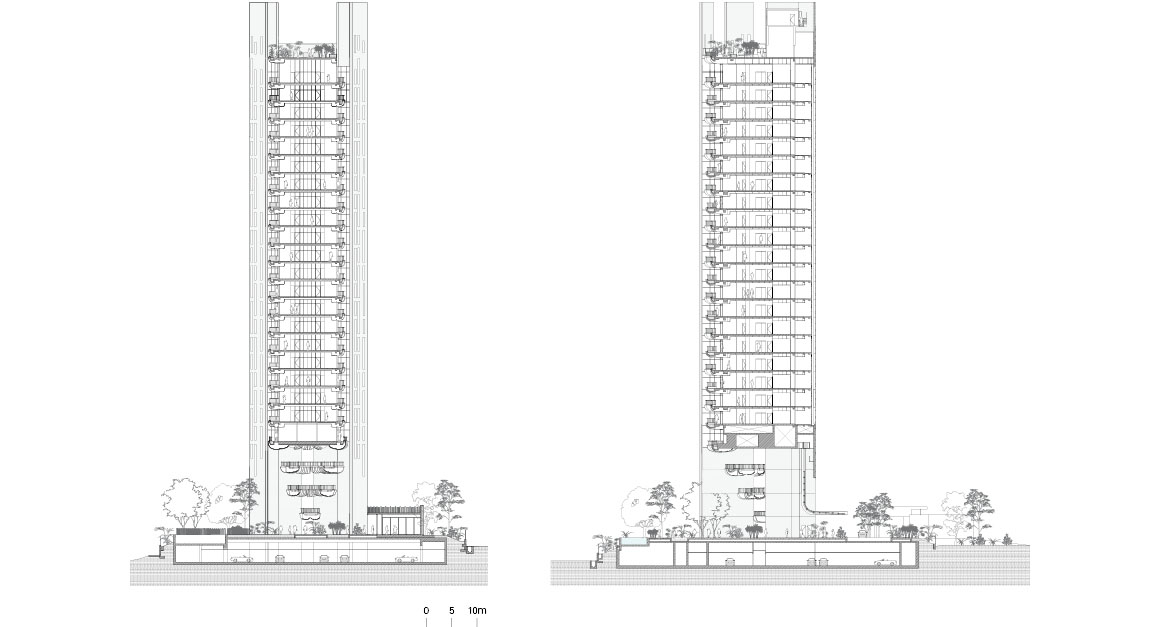
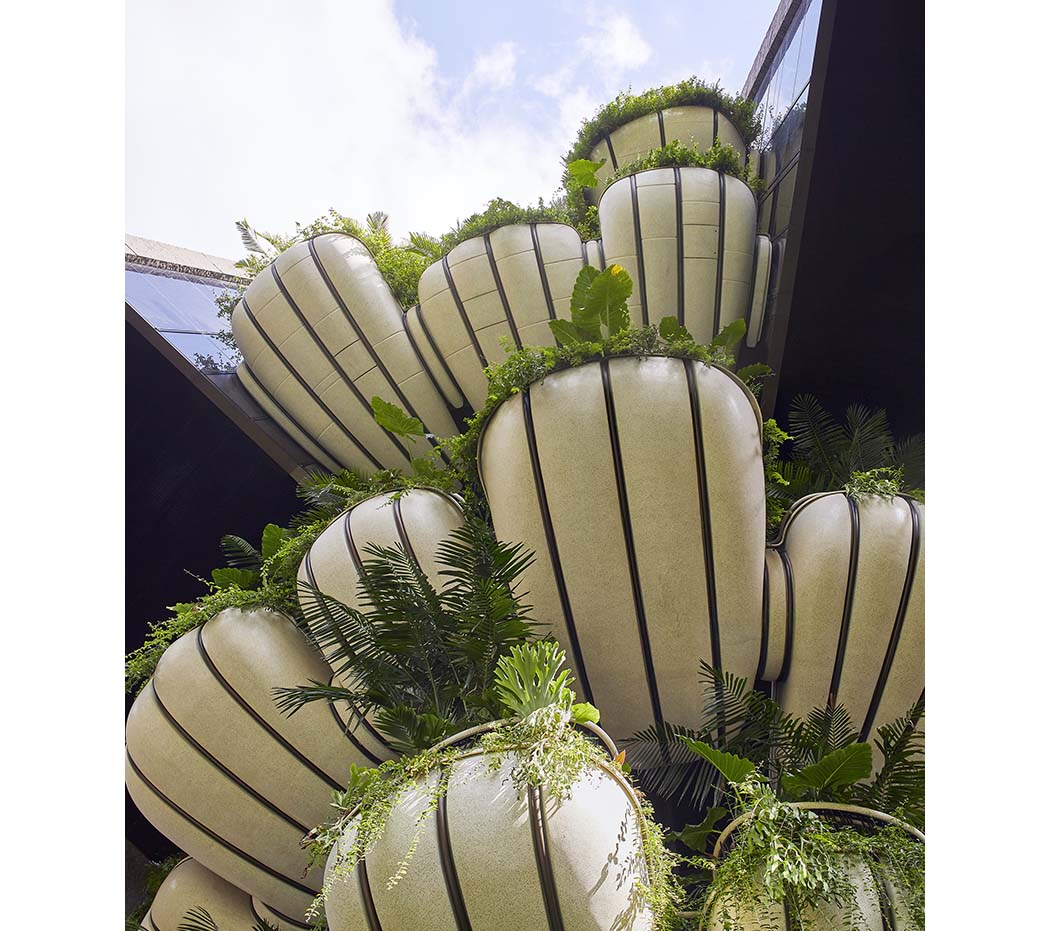
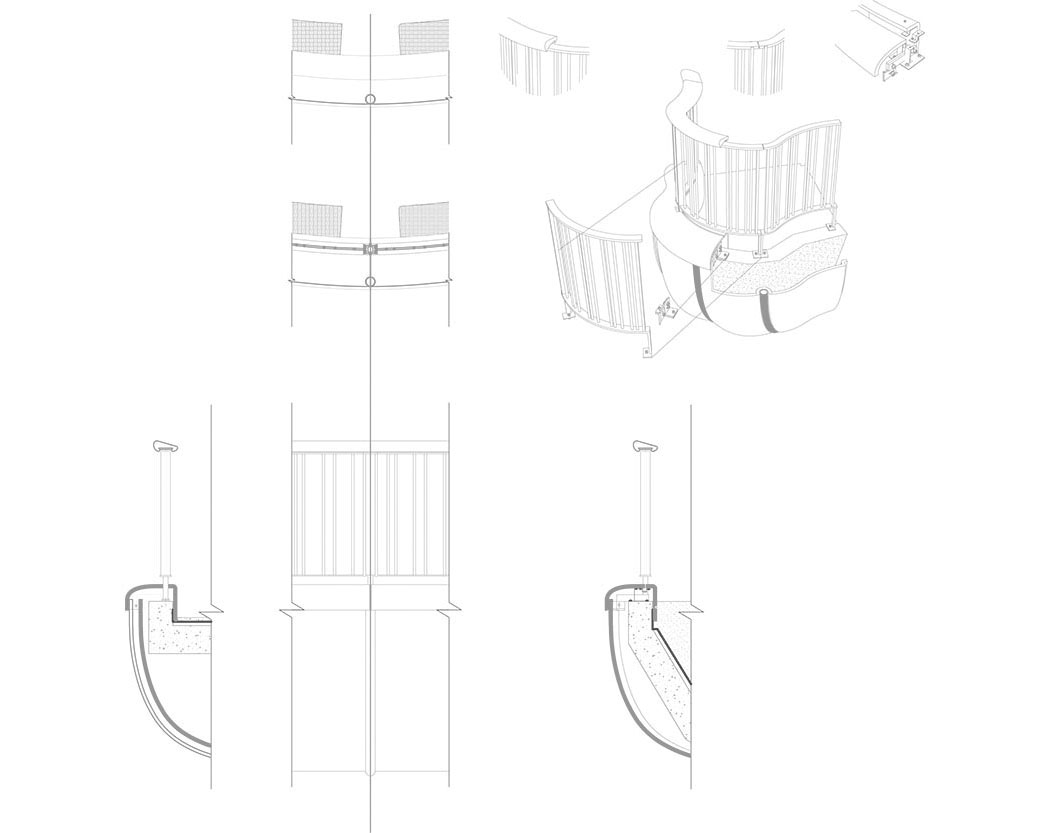
Material and texture
Concrete contributes to the building’s environmental strategy, as its mass blocks warm air to aid natural cooling. Instead of casting a flat concrete facade, the architects wanted to give it tactility and a texture that couldn’t be seen anywhere else in the world.
The studio took the natural contours of Singapore’s terrain and abstracted it to create a new topographical texture, then worked with fabricators to produce one-off molds for each concrete panel. Embossed with an outline of the building and its immediate surroundings, these panels reveal and make a virtue of their location, giving the material greater physical and conceptual interest. The color of the building also plays a role in differentiating Eden. To find the ideal tone that would appear natural and complement the concrete, more than a hundred deep red, purple and brown shades were tested under the Singaporean sun.
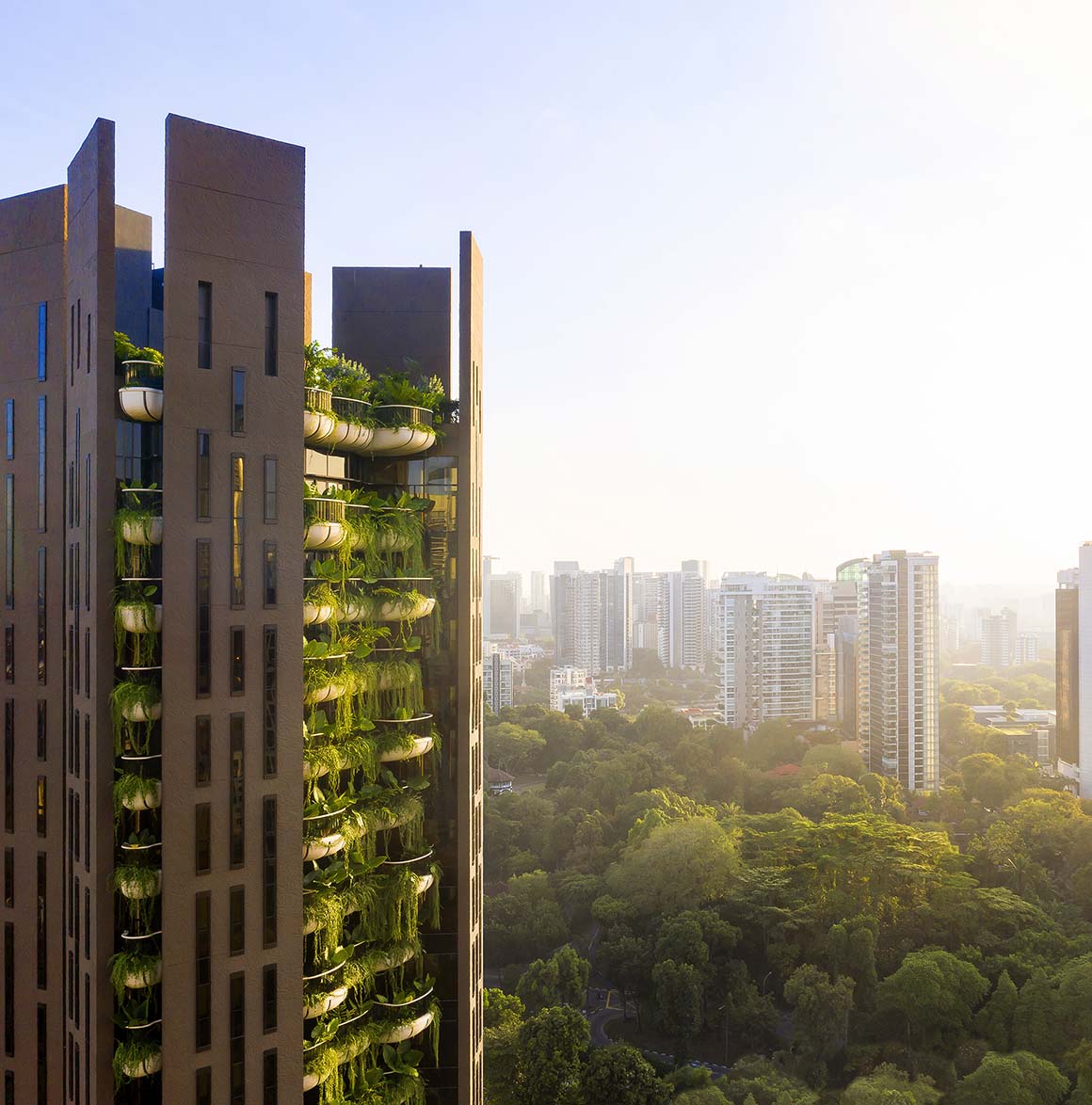
Project: EDEN / Location: Singapore / Design, interior: Heatherwick Studio / Design director: Thomas Heatherwick / Group leader: Mat Cash / Project leader: Gabriel Sanchiz / Project team: Charlie Kentish, Craig Miller, John Minford / Local interiors: Ensemble / Local architect: RSP Architects, Planners & Engineers / Landscape designer: COEN Design International / Main contractor: Unison / Mechanical & Electrical engineers: Squire Mec / Civil & Structural enineers: RSP Structures / Apartments: 20 / Car park spaces: 41 / Site area: 3,105m2 / Gross floor area: 6,521m2 / Completion: 2019.12 / Photograph: Hufton+Crow

