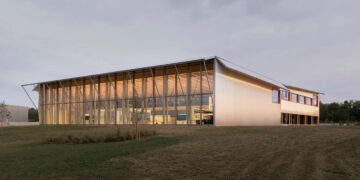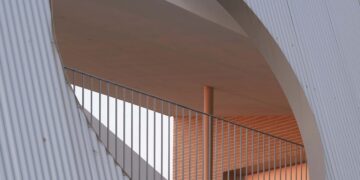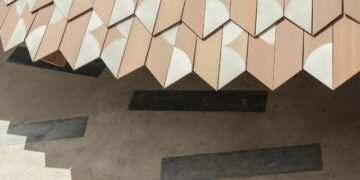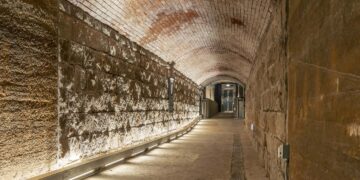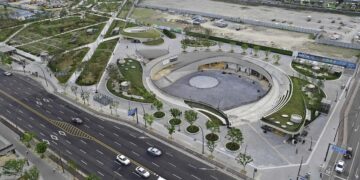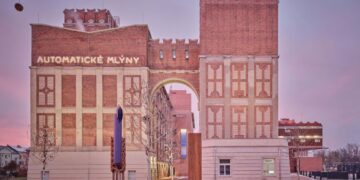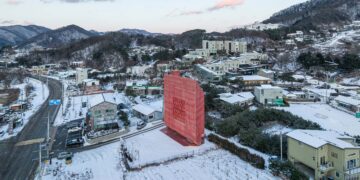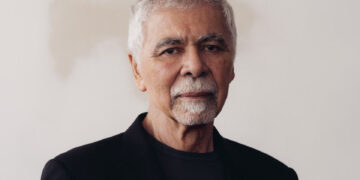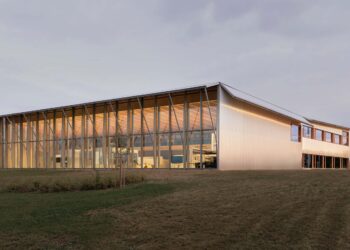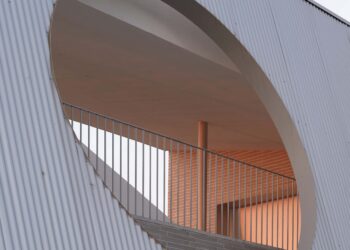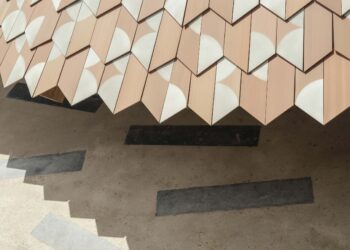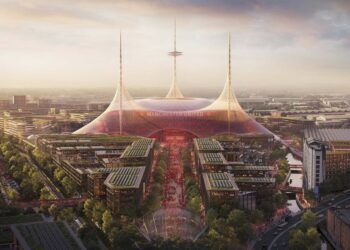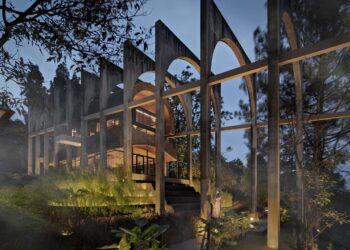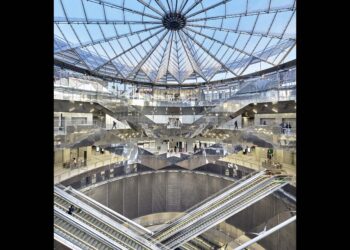The Barcelona International Exposition 100th Anniversary Committee has announced the three winning teams of the international design competition aimed at reimagining the future of the Montjuïc Exhibition Center, originally built for the 1929 Barcelona International Exposition. Following renovation, the Montjuïc Exhibition Center will be transformed into three commemorative halls that embody sustainability and avant-garde design, creating a cutting-edge urban exhibition space that harmonizes modernity with its historic surroundings.
The 100th Anniversary Committee consists of 12 members representing the Barcelona City Council, the Government of Catalonia, and Fira de Barcelona. This committee oversees the economic, technical, and administrative aspects of the anniversary project and manages the redevelopment of the Montjuïc Exhibition Center.
The project aims to highlight Montjuïc’s historical role in urban modernization following the 1929 International Exposition while serving as a new driving force for both Barcelona and Spain. Once the redevelopment is completed, it is expected to enhance key urban elements such as culture, housing, transportation, and green spaces, supporting not only exhibition activities but also the daily lives of Barcelona’s residents.
The competition encompassed three key projects: the construction of a multi-purpose hall within the existing Barcelona Convention Center, the establishment of a new convention center on the site of the Palau Alfonso XIII, and the remodeling of Palau 1 and Palau 8, which includes the renovation of the Palau de la Metallurgia and the Palau del Vestit.
The jury, chaired by architect Josep Lluís Mateo and comprising five experts, evaluated the submissions based on criteria such as modernization, flexibility, multifunctionality, efficiency, digitalization, and sustainability.
Lot 1
Aretefacte 2029 / Smiljan Radić + Miquel Mariné Núñez + Beatriz Borque + César Rueda Bonet
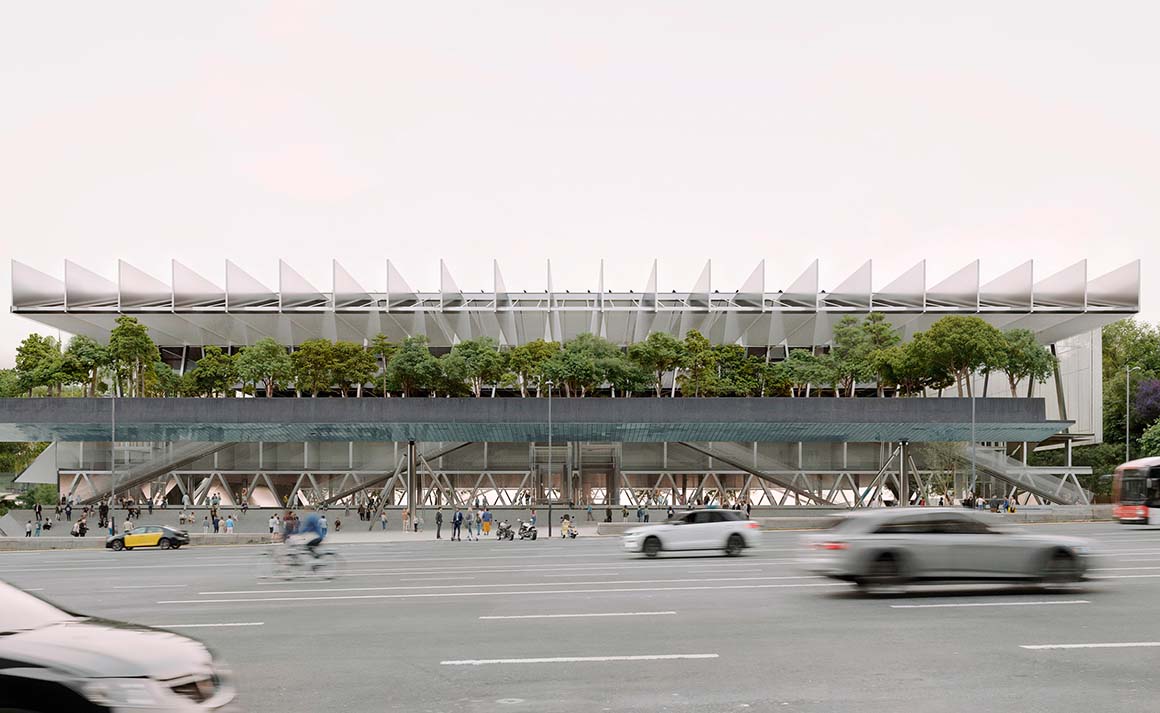
In the first lot of the competition, which focused on the construction of the Multifunctional Hall within the existing Barcelona Convention Center and the renovation of Palau de les ComunicacionesPalau 1, the winning team consisted of Smiljan Radić, Miquel Mariné Núñez, Beatriz Borque, and César Rueda Bonet. Their proposal, ‘Aretefacte 2029,’ envisions a 20,500m², two-story exhibition space designed with a lightweight metal structure to emphasize transparency and seamlessly integrate into the urban environment. The project also includes a 2,000m² landscaped walkway connecting two pavilions along Avenida Maria Cristina. The development of Palau de les Comunicaciones will be carried out in the second phase, ensuring close integration with the new Multifunctional Hall.
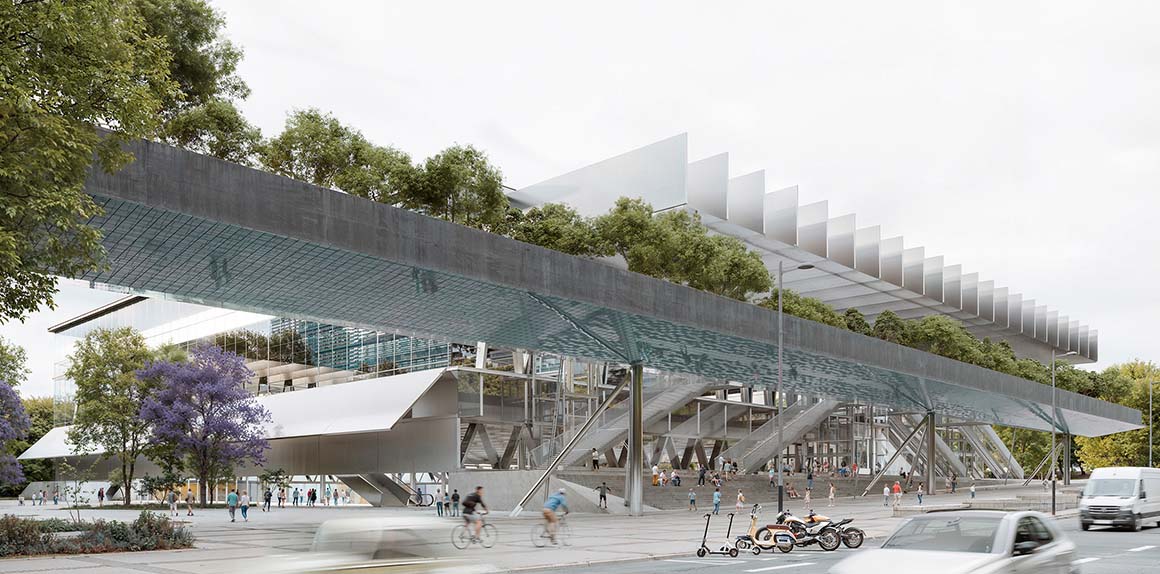
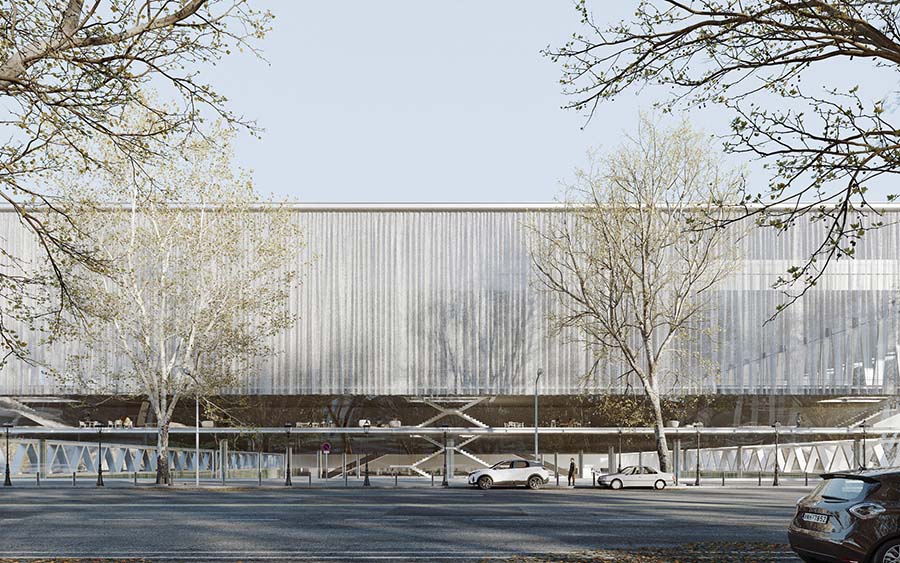
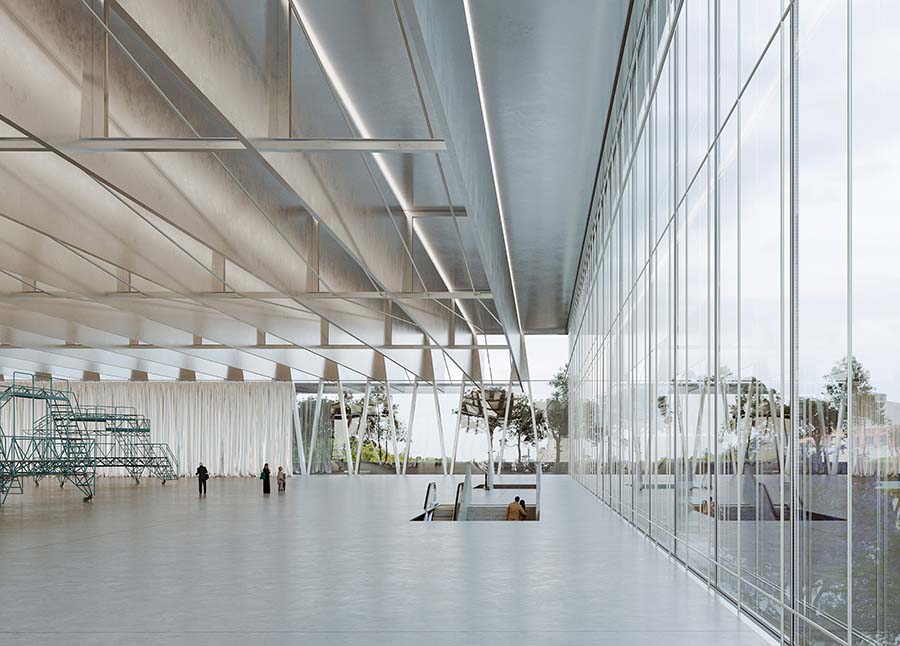
Lot 2
Umbracle / Forgas Arquitectes + Archambac, Arquitectura Sideral + Álvaro Fernández García
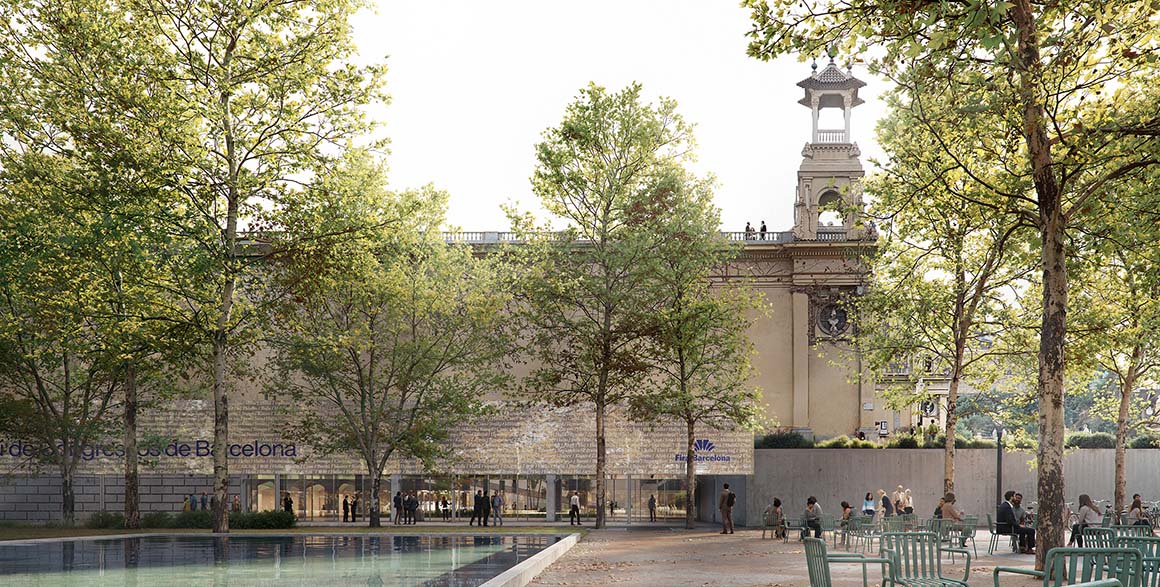
The second lot of the competition focuses on the construction of the Palau de Congressos de Barcelona in the Palau Alfonso XIII. The winning design, submitted by the team of Forgas Arquitectes, ArchambacArquitectura Sideral, and Álvaro Alejandro Fernández, is titled ‘Umbracle,’ referring to a canopy-like structure that envisions a vast open space. The project respects the original hall designed by architect Josep Puig i Cadafalch while incorporating a new entrance connecting Plaça de Carles Büigas to the lobby, a central courtyard (6,670m²), an exhibition hall (3,132m²), a large auditorium with a capacity of 2,025 seats, and multipurpose meeting rooms. The new building will optimize energy consumption through high-efficiency systems and will generate its own power using solar, aerothermal, and geothermal energy.
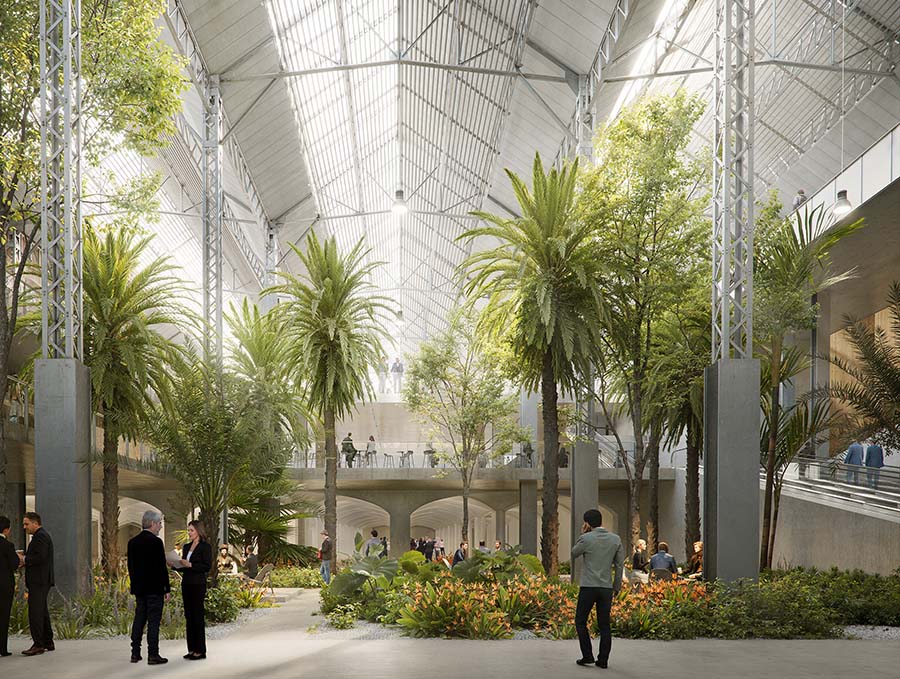
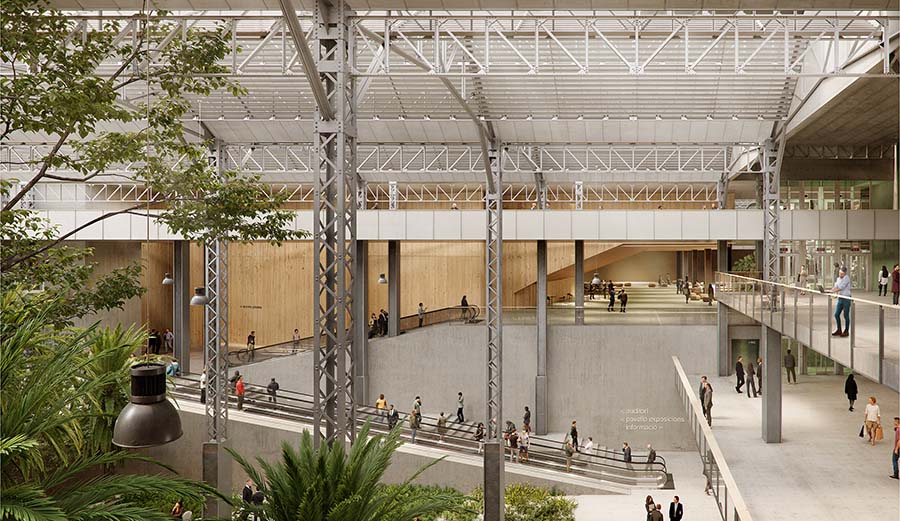
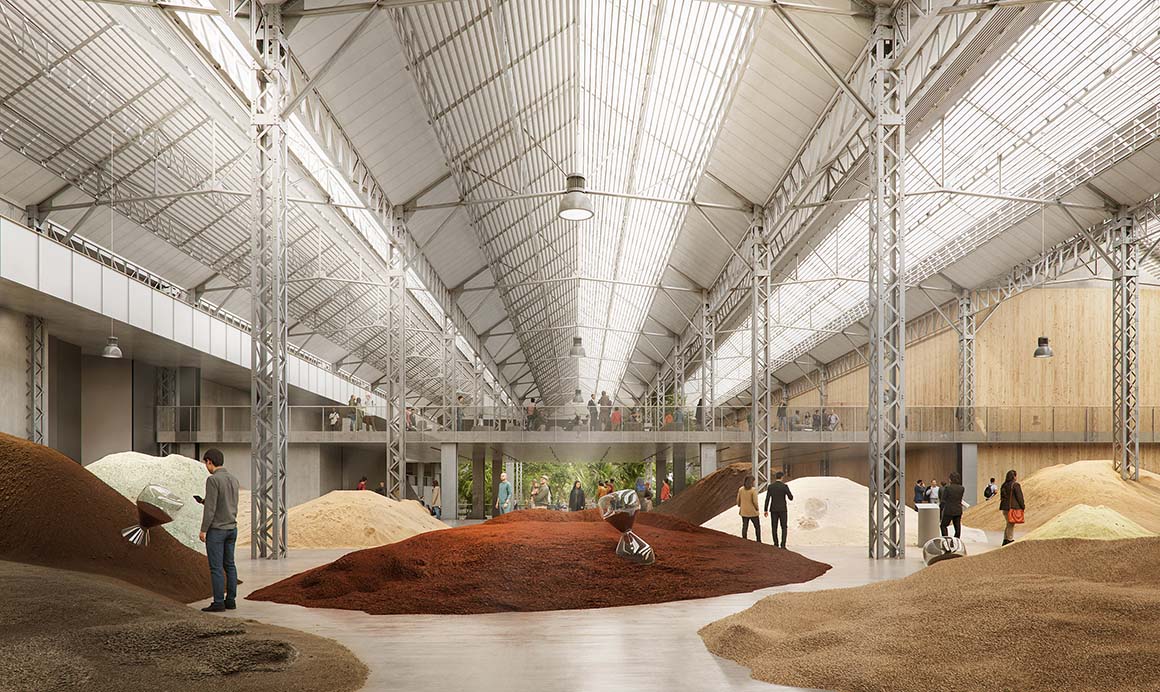
Lot 3
L’Avantsala de la Fira / BIGBjarke Ingels Group + MIAS Arquitectura
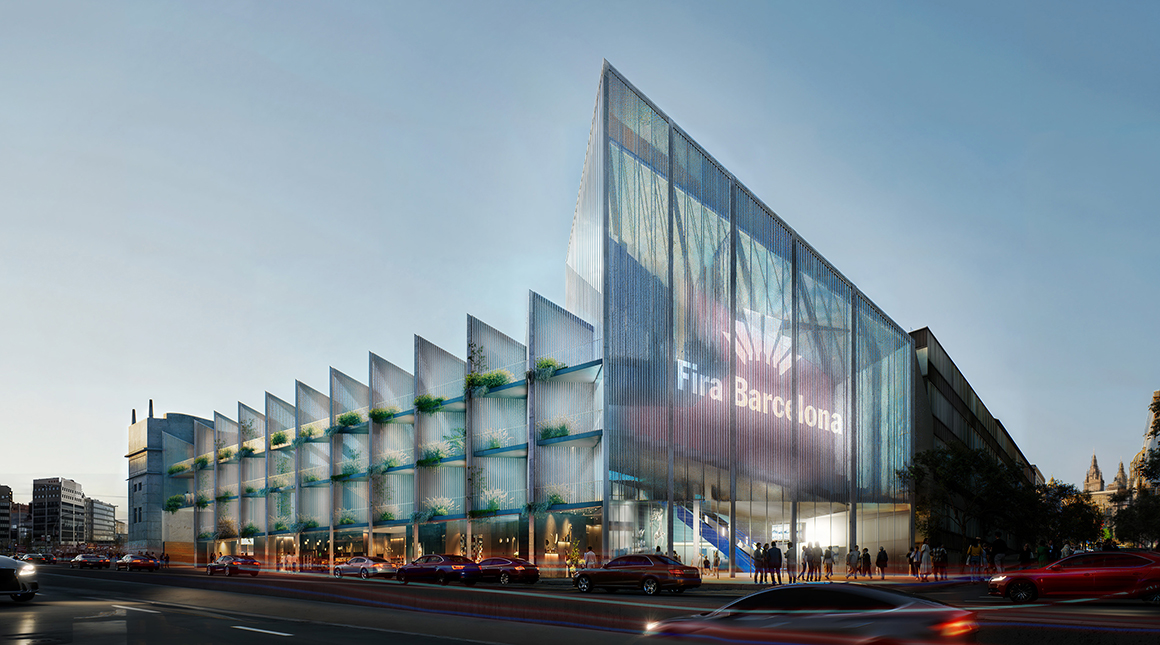
Lastly, the third lot of the competition, related to the remodeling of Palau del Vestit, was awarded to the team of BIG and MIAS Arquitectura. Their proposal, ‘L’Avantsala de la Fira,’ envisions a three-story, Z-shaped building surrounded by a public garden. The column arrangement on the side facing Plaza España will serve as a portico, extending into the garden and blending the existing structure with modern elements. The design includes flexible office spaces, meeting rooms, and an auditorium with over 200 seats. The façade facing Gran Via will feature a serrated design, maximizing natural light through skylights.
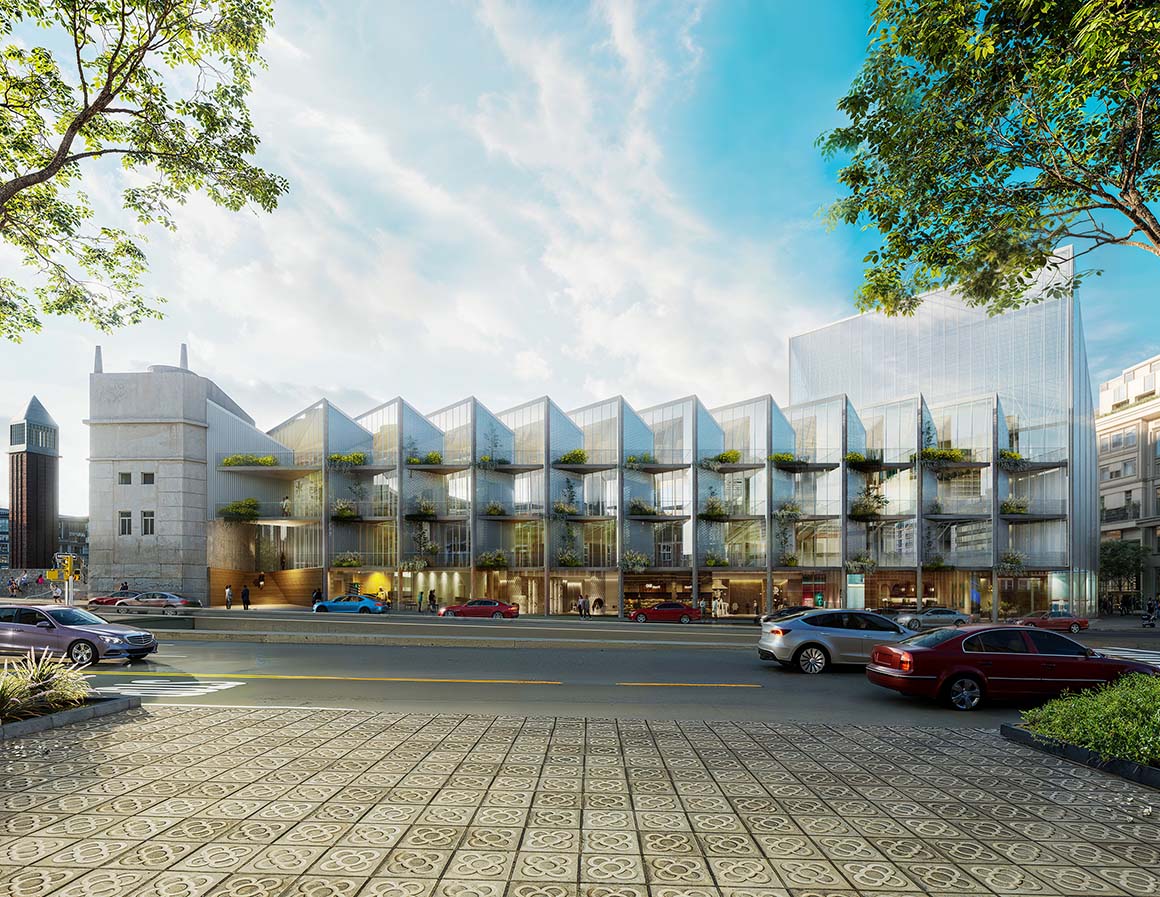
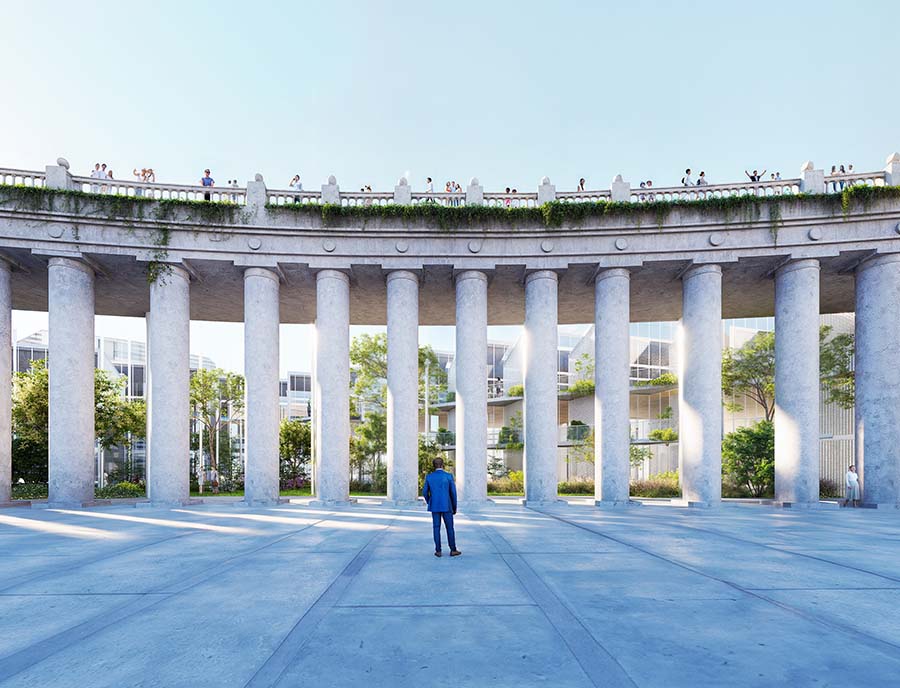
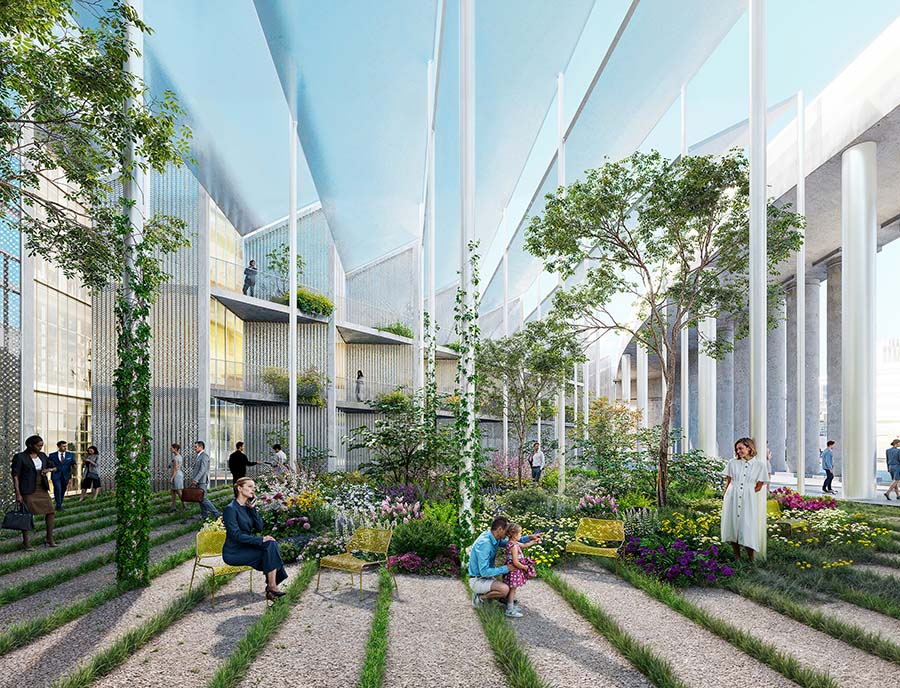
The first phase of construction is set to begin in early 2026 and will be completed in 2029, marking the centennial of the 1929 International Exposition. The total investment is projected at €255 million, with €215 million allocated to the multi-purpose hall and the new Barcelona Convention Center, and €40 million dedicated to the Palau del Vestit renovation. In the second phase, a new architectural competition will be launched for further exhibition space renovations, including the remodeling of Palacio de las Comunicaciones and the Palau de la Metallurgia in Palau 8. Throughout the construction period, fair and exhibition activities will continue without interruption.


