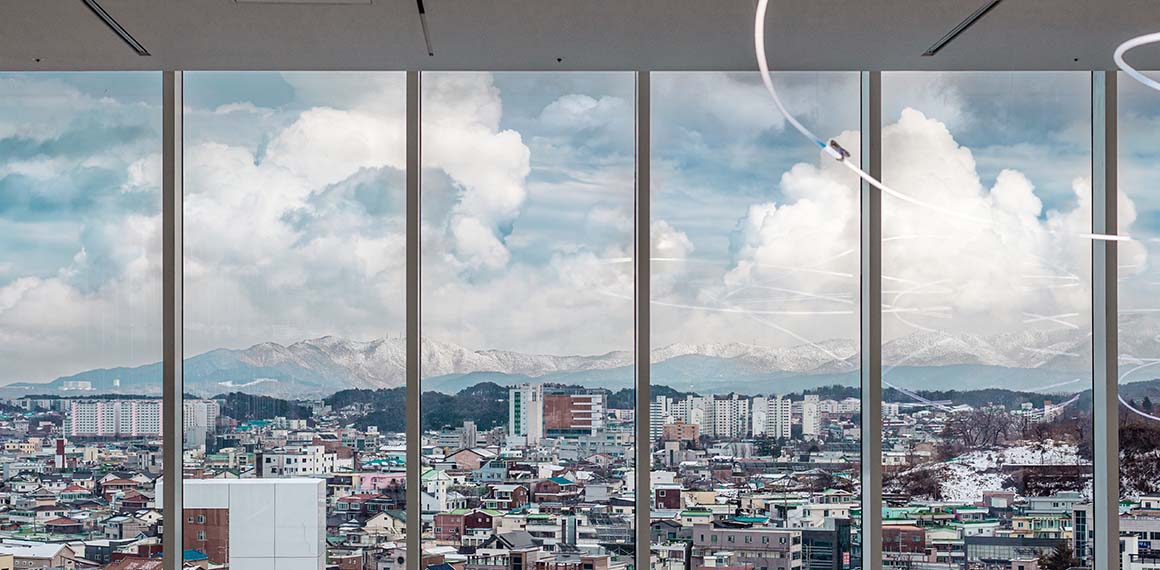The landscape, architecture and aesthetics as a whole
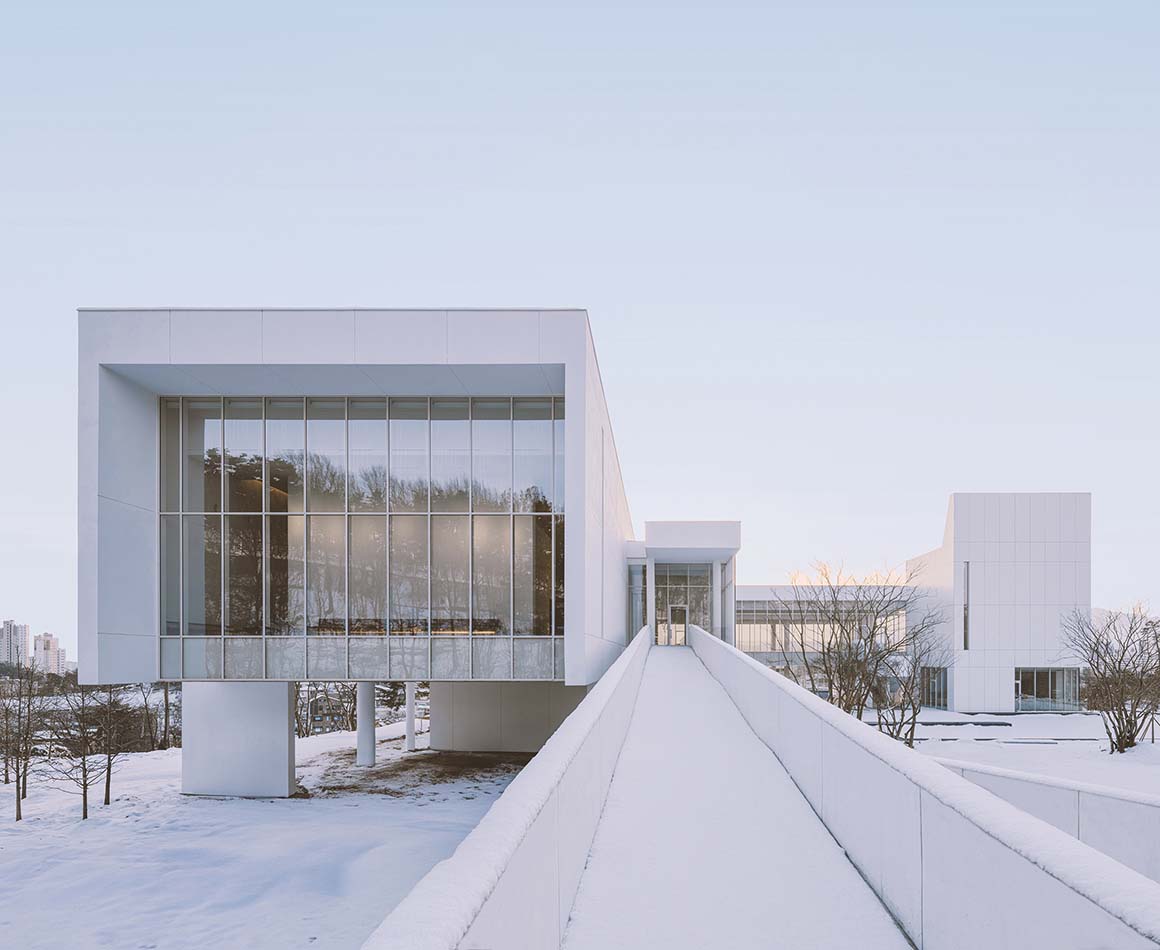
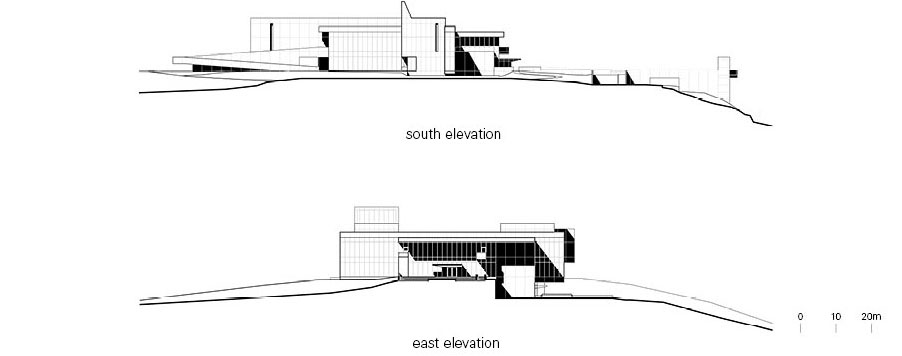
The name ‘Sorol’ originated from the abundance of pine trees in the area. Located in the Gyodong area of Gangneung with its background of deep blue sea and evergreen mountains, Sorol Art Museum, designed by the architect Richard Meier well known for white geometric designs, sits amidst a picturesque natural landscape. Its clean lines, simple masses, and transparent glass façade reflect a deliberate effort to harmonize with the pristine nature surrounding it.
Sorol Art Museum serves as a new public cultural and artistic landmark in Gangneung, as well as a focal point for connecting Korean and global art communities. To live up to such status, careful consideration was given to integrating the building with the local environment, architecture, and aesthetics as a whole. The museum site, designed as a park, seamlessly blends outdoor spaces with gardens, forests, and walking paths, preserving the existing landscape while providing a platform to appreciate it from a vantage point of 62m above sea level.
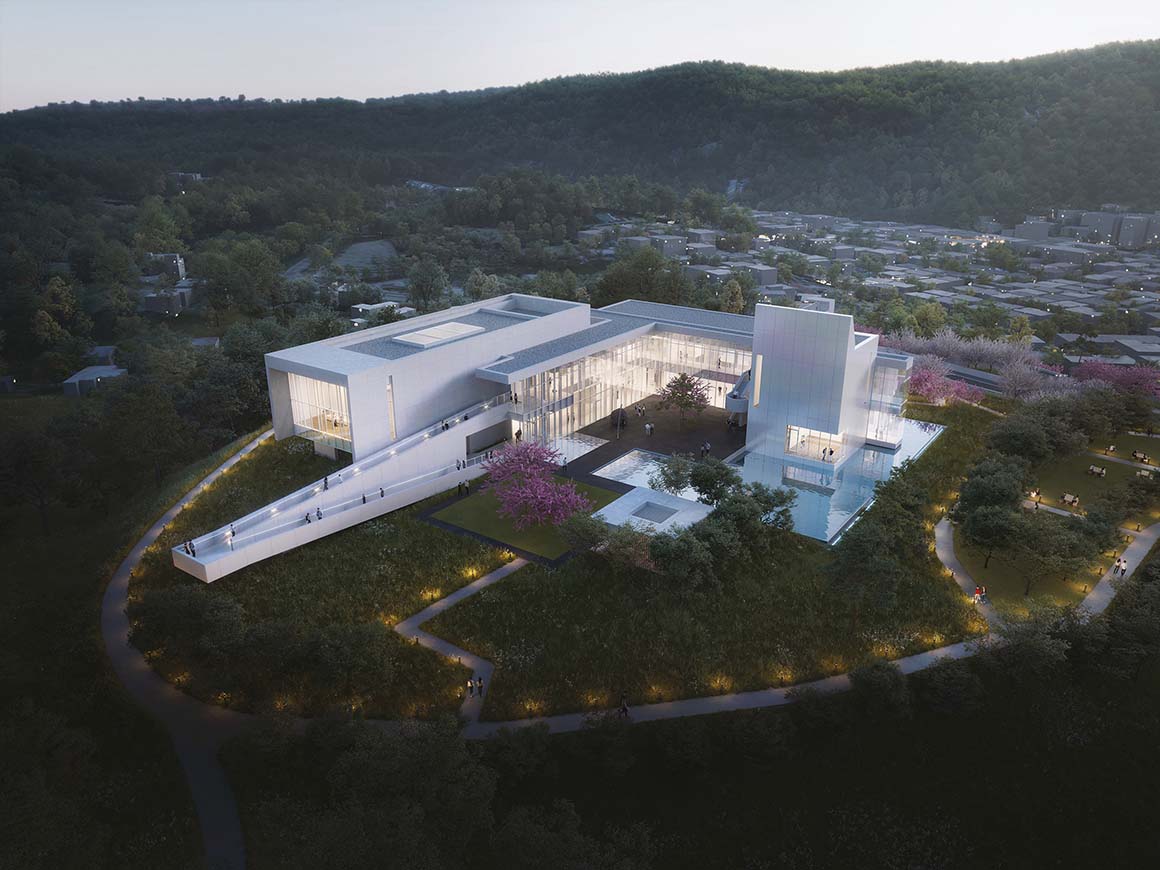
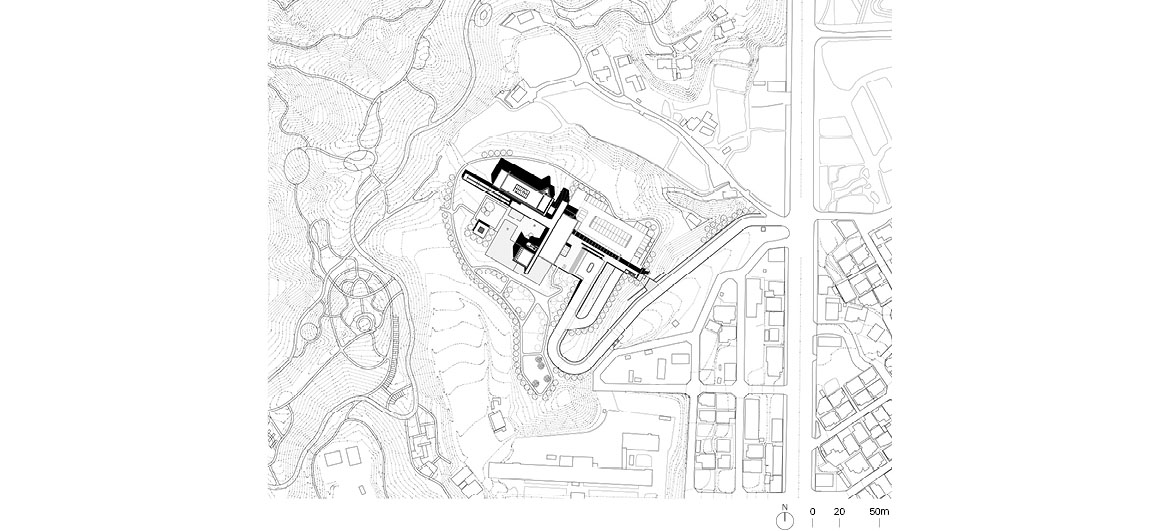
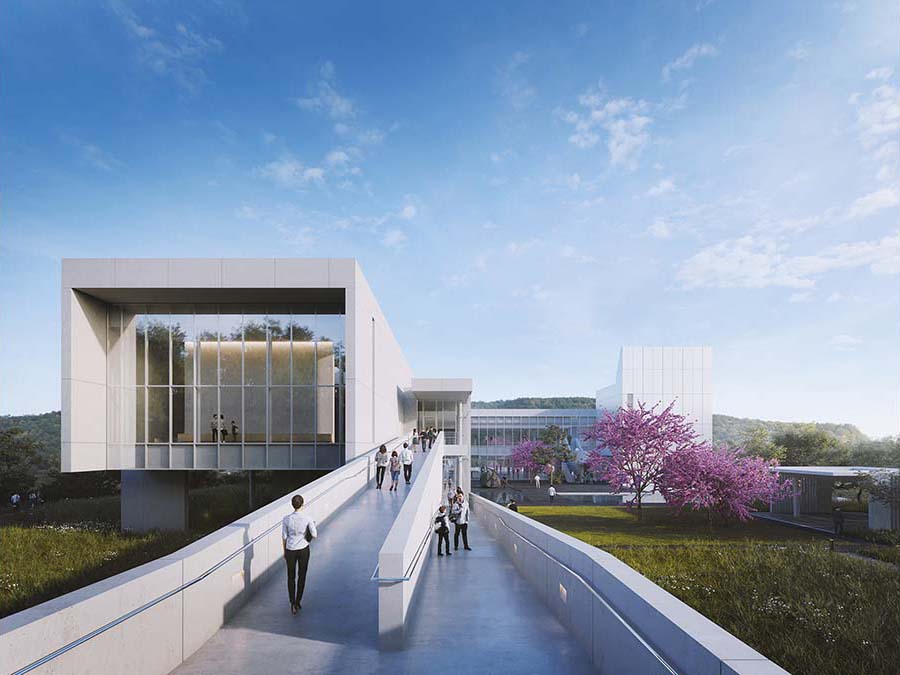

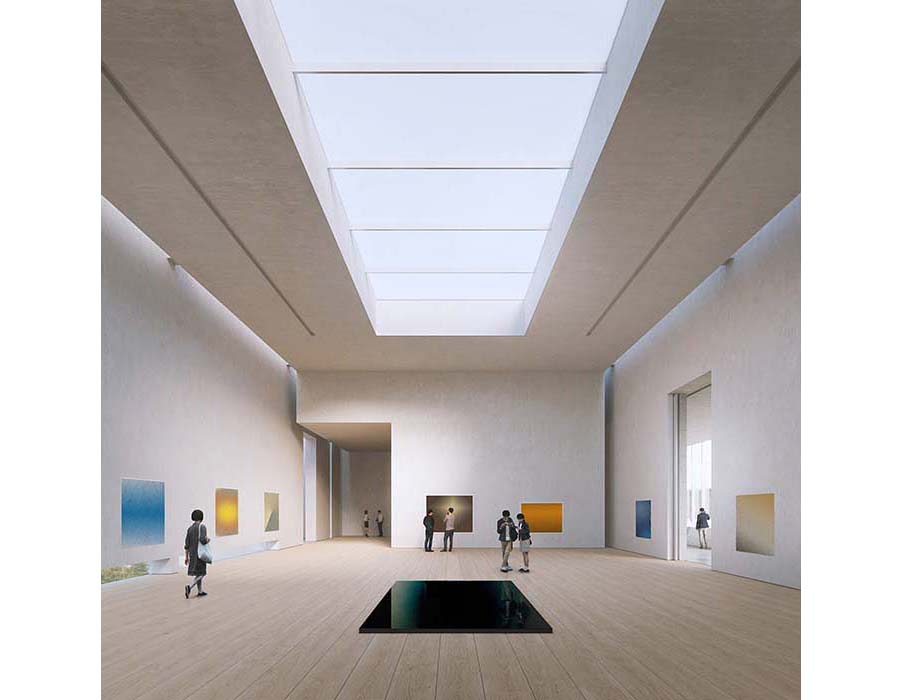
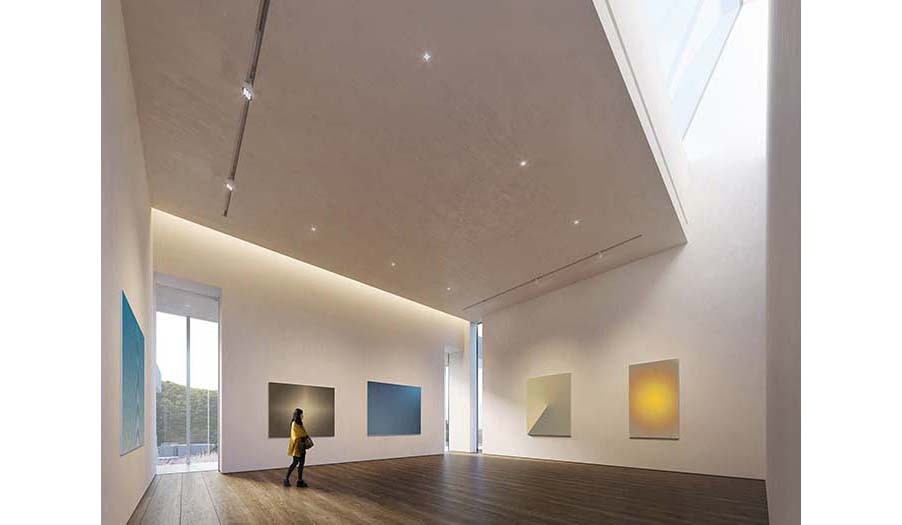
With a total floor area of 3,221.76m² spread across one underground floor and two above-ground floors, the building actively engages with its surroundings. The front facade, which embraces the courtyard and reveals the interior widely, the long outdoor entrance pathway that extends like a stroll, and the open facade that fully encompasses the surroundings are transparent to the fullest extent. The overall simplicity of the design, inspired by Korean traditional culture and beauty, emphasizes harmony with nature.
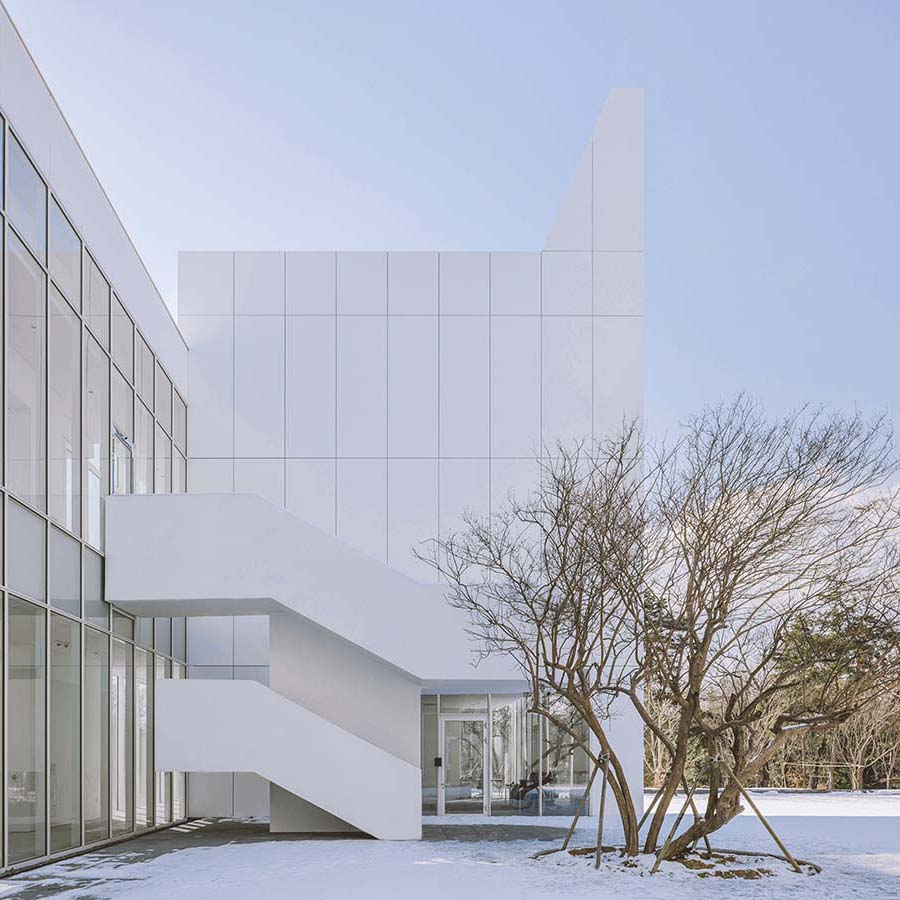

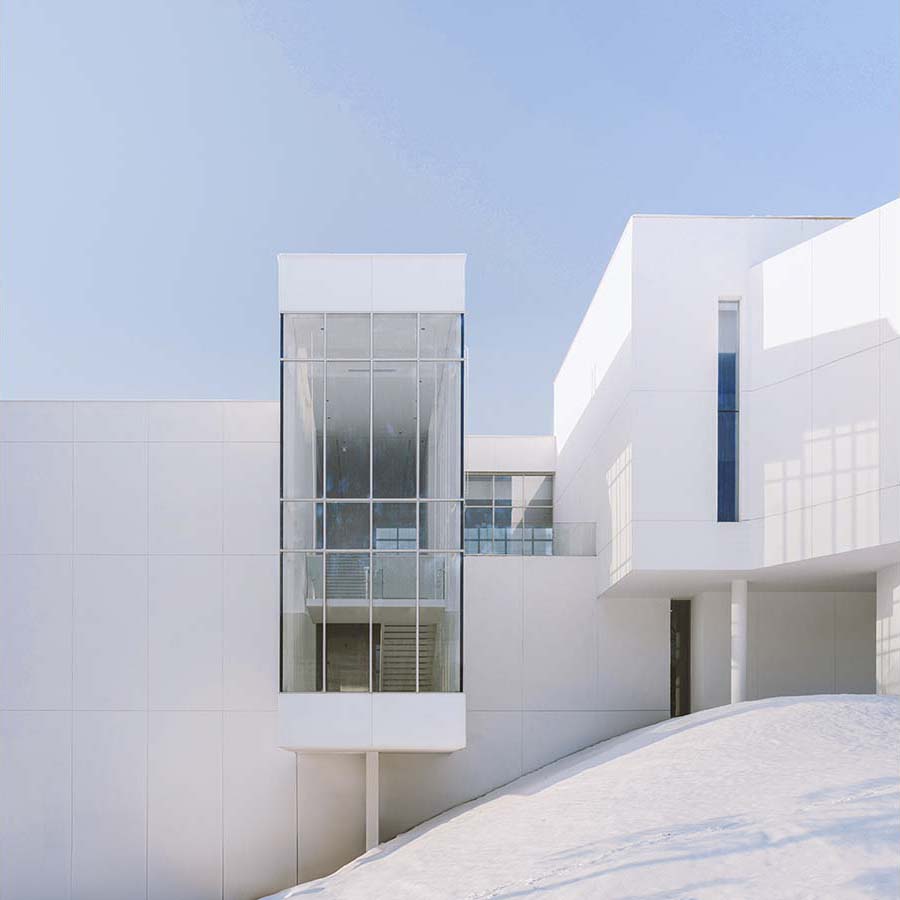
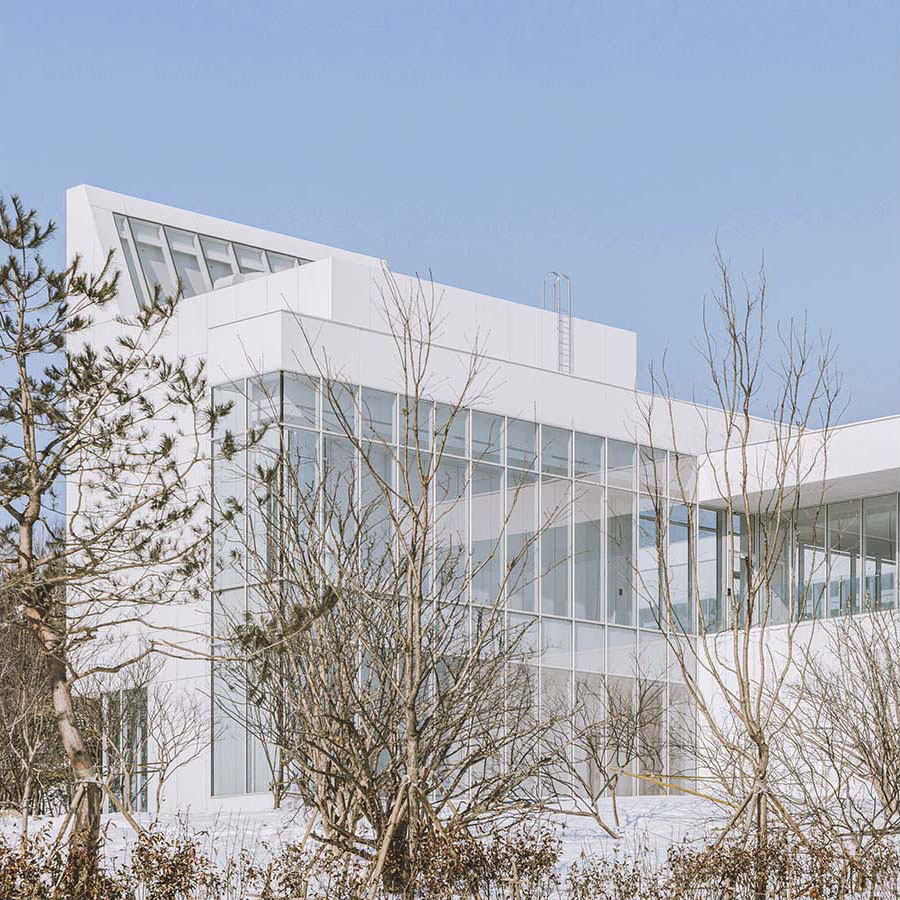
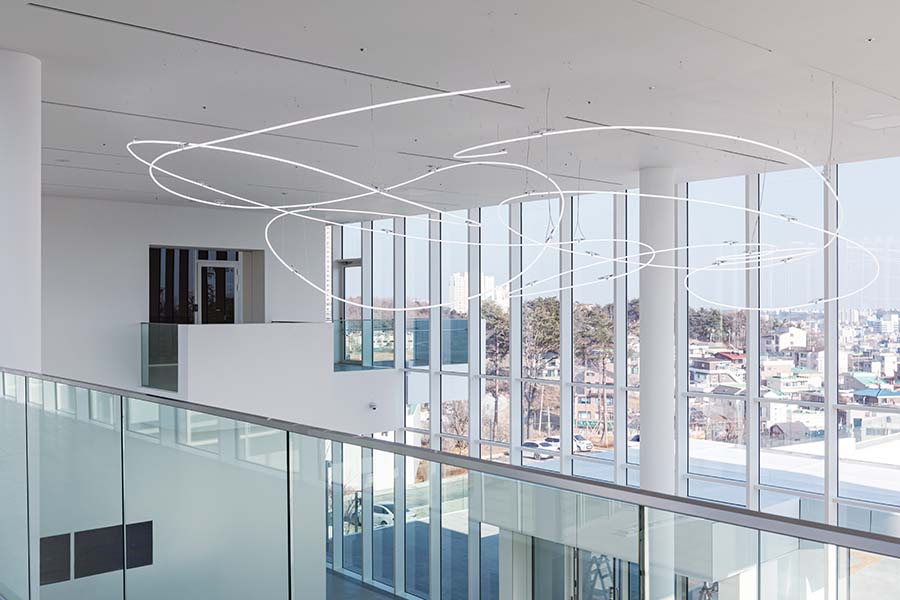
Light is drawn in through the front windows, with the light softly diffusing through translucent glass in some areas. Each exhibition space carefully controls natural light and artificial lighting, presenting different atmospheres as needed. Sometimes, skylights utilizing extra height, and at other times, frames capturing the outside scenery, adorn the white space splendidly. Built upon purity and lyricism, the architectural space serves as a perfect backdrop for artworks, existing as a void within nature, continuing the context of harmony. Visitors are encouraged to listen closely to the ongoing conversation while starting their journey of appreciating both the space and art.
Project: Sorol Art Museum / Location: Gangneung-si, Gangwon-do, South Korea / Architect: Meier Partners / Project team: Dukho Yeon (Partner), Guillermo Murcia (Principal, Team Leader), Sharon Oh (Project Architect and Manager), Hyunggyu Choi (Senior Designer), Yuhwa Jeong, Tetsuhito Abe, Jun Kawai / Contractor: ASIA General Construction / Client: Kyodongparkholdings / Use: Cultural facility / Site Area: 31,262m² / Bldg. Area: 2,453m² / Gross floor area: 3,222m² / Bldg. scale: one story below ground, two stories above ground / Exterior finishing: White Exposed concrete, Aluminum Curtain wall, Aluminum composite panel, Glass, Stone / Completion: 2024 / Photograph: Courtesy of the architect; ©Yongbaek Lee (courtesy of the architect); Sorol Art Museum
