An asymmetry inspirated from desert sand dunes
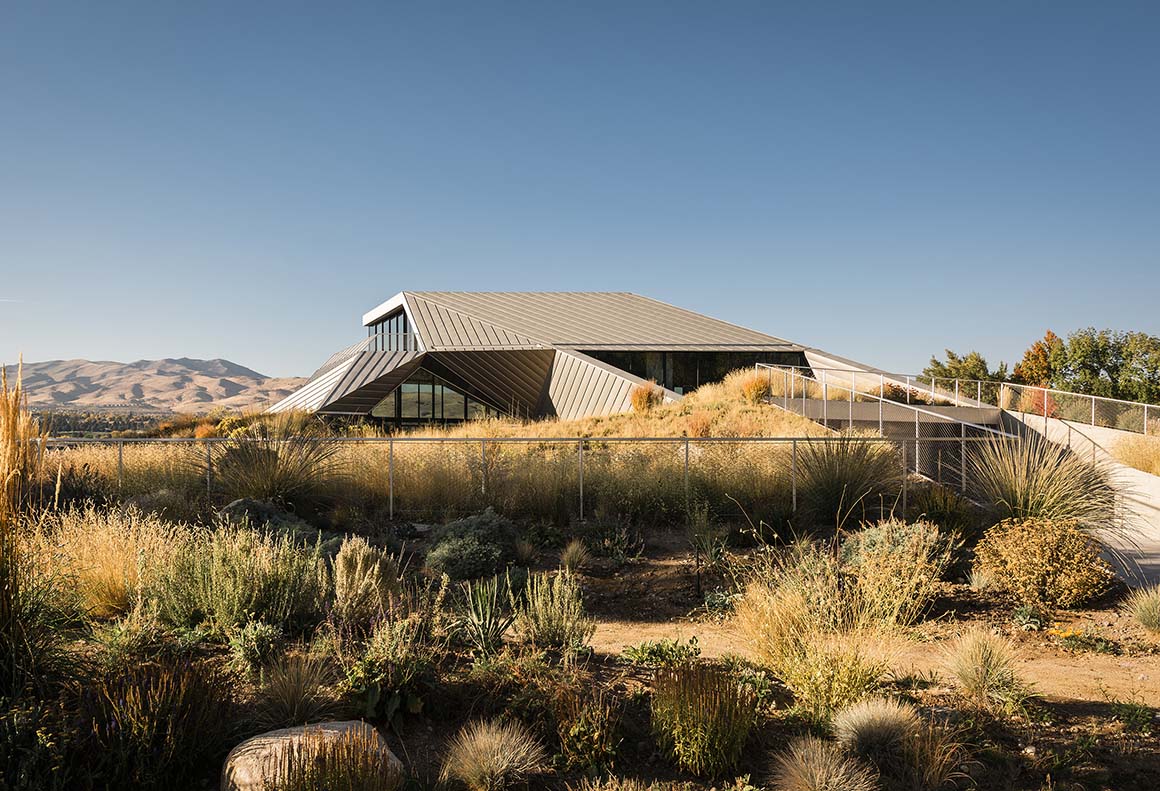
The state of Nevada in the western United States is known for casino industry, due to its proximity to Las Vegas. Additionally, it’s famous for its stunning natural environment, attracting tourists to its tourism industry. Nestled amidst the Sierra Nevada mountain range and largely covered by desert, two homeowners, art collectors and dealers, relocated here, amid dry bushes in the outskirts of the city, without a single building in sight.
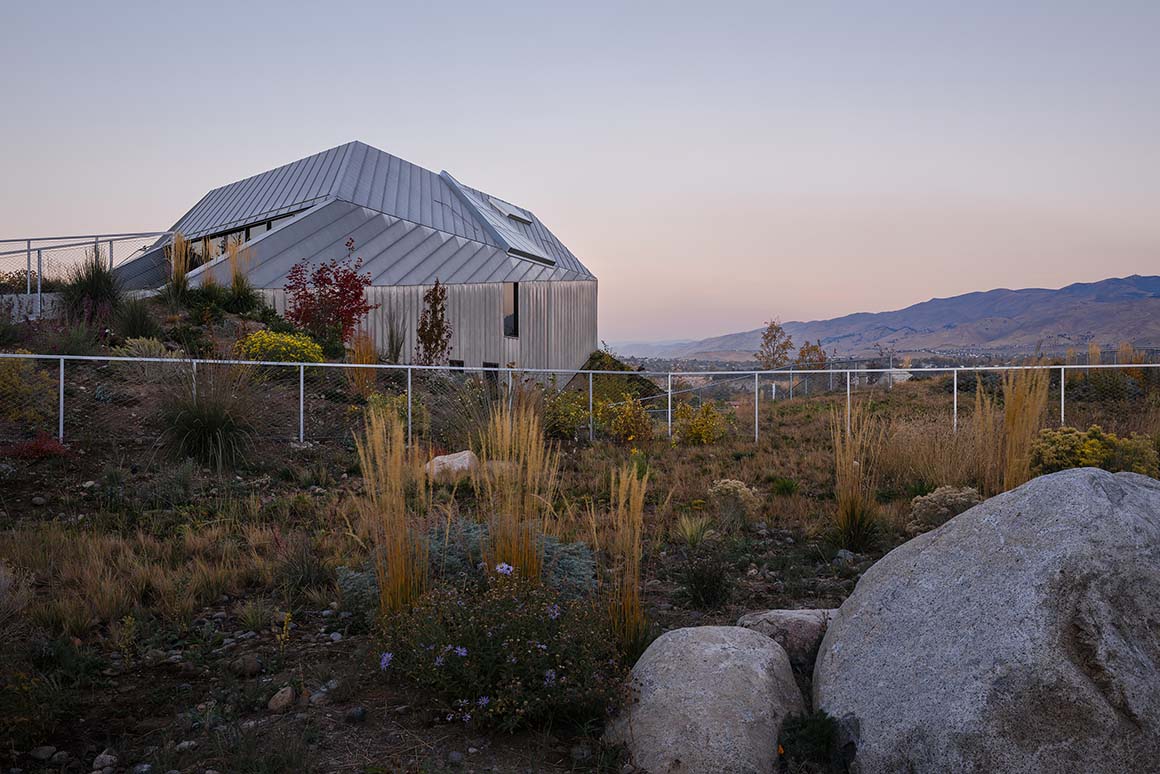
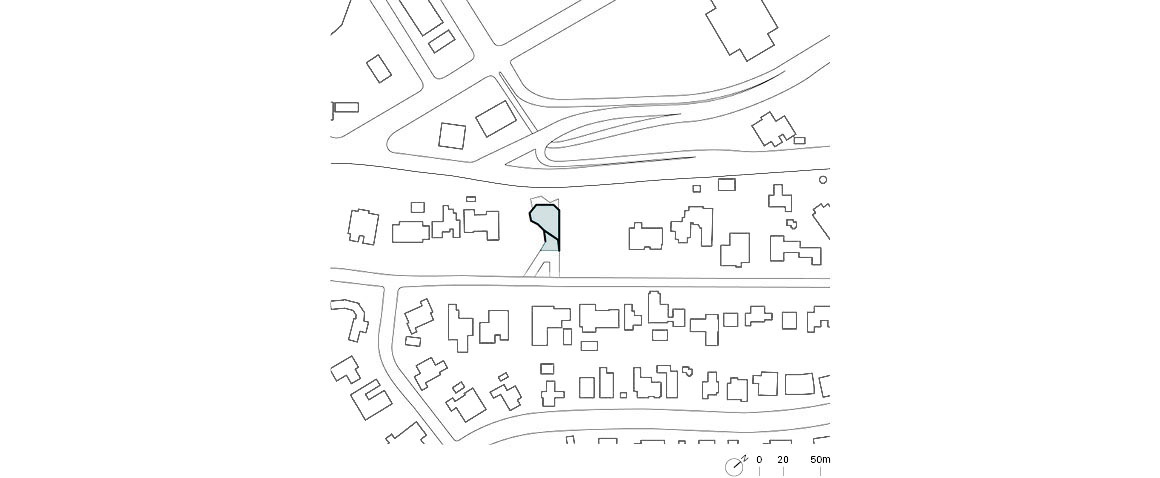
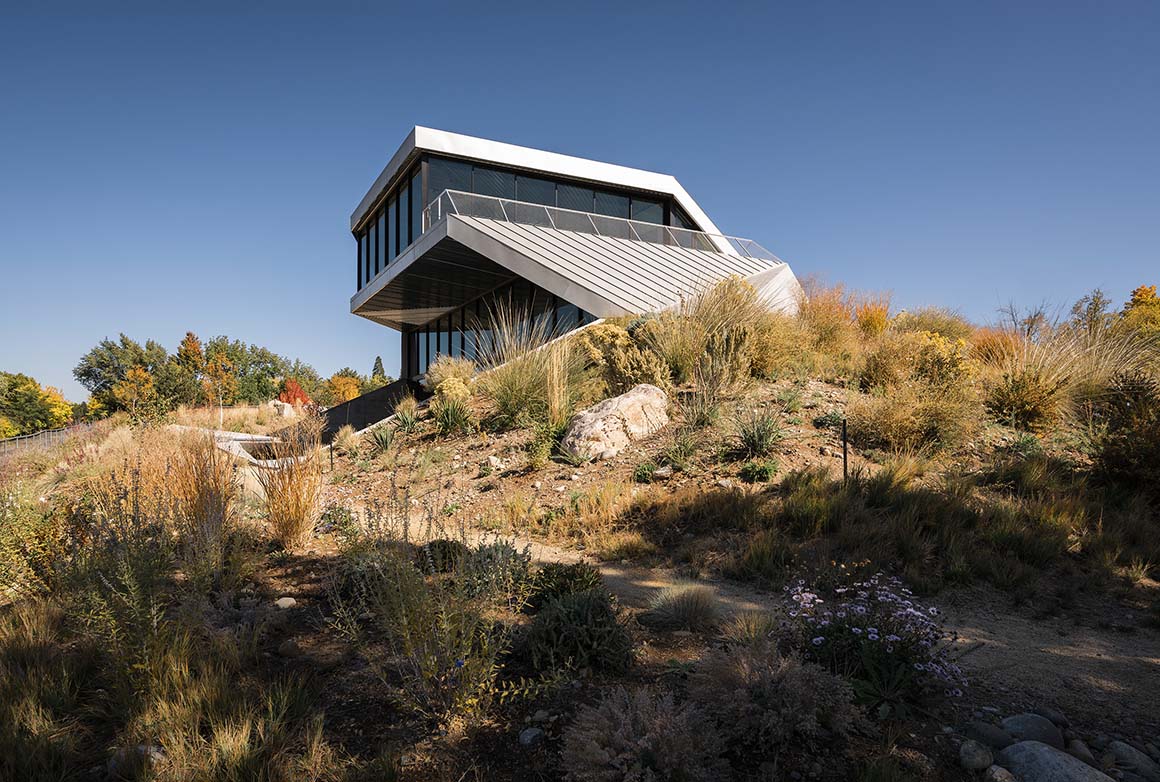
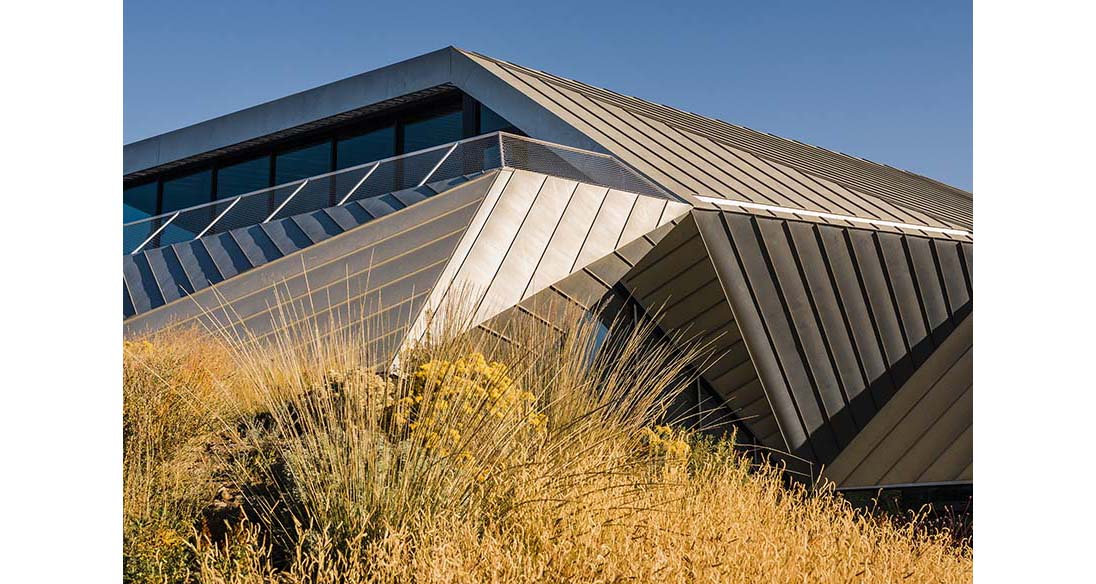
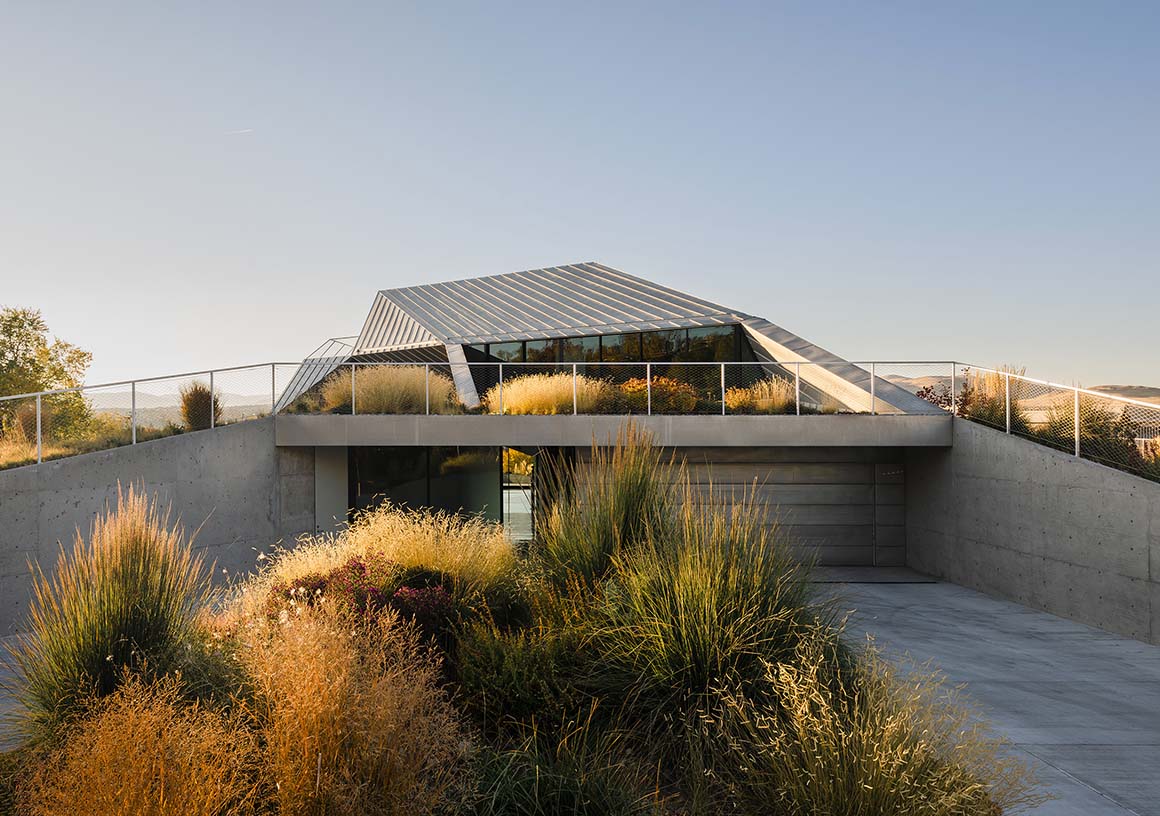
The vision of the homeowners, who commissioned a modern and distinctly Western-colored house, was likely influenced by their professions dealing with modern art and Western art. As desired, the house was completed as a sleek modern building with sharp lines of metal panels. It resembles a mirage on the desert, or even the structure of an advanced rover exploring the desert surroundings.
The desolate desert lacks any specific regional context. Furthermore, American deserts are considered wildernesses without any defined place, serving perfectly as testing grounds for military, military and social experimentation. In other words, it has been a vast sandbox, transforming as needed or a vacant lot filled with ambiguity and uncertainty.
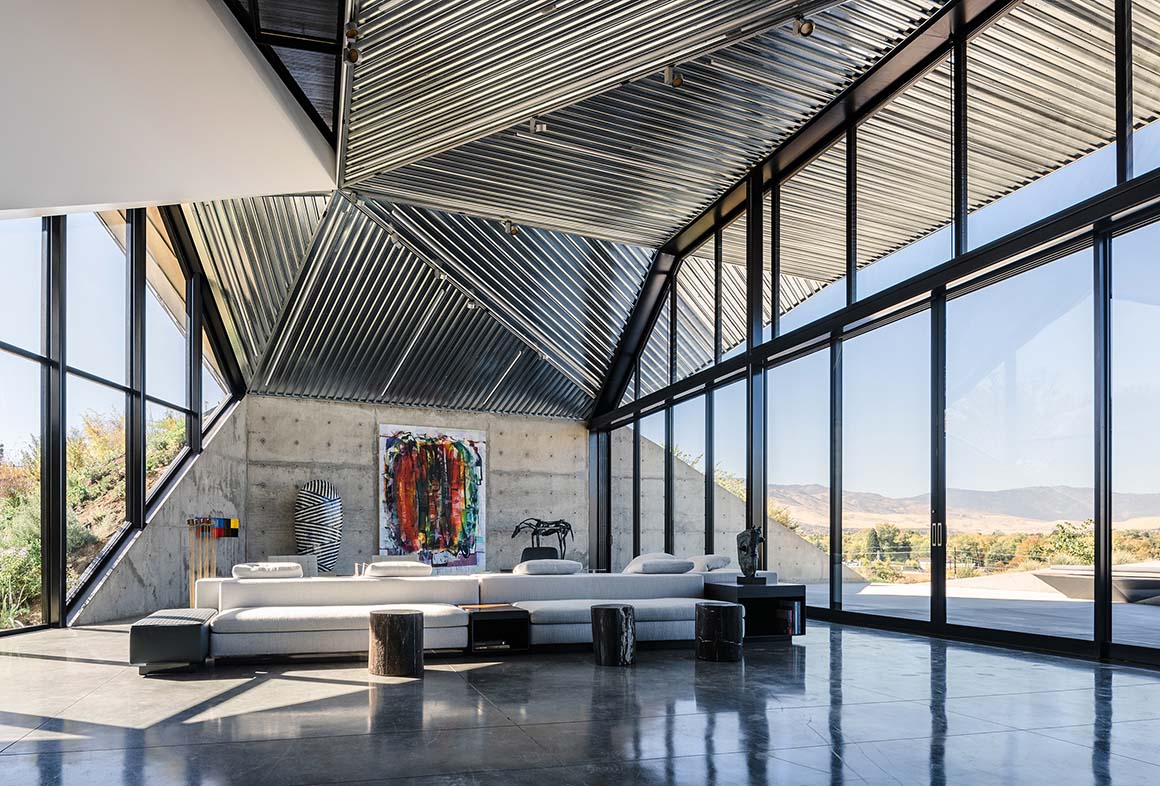
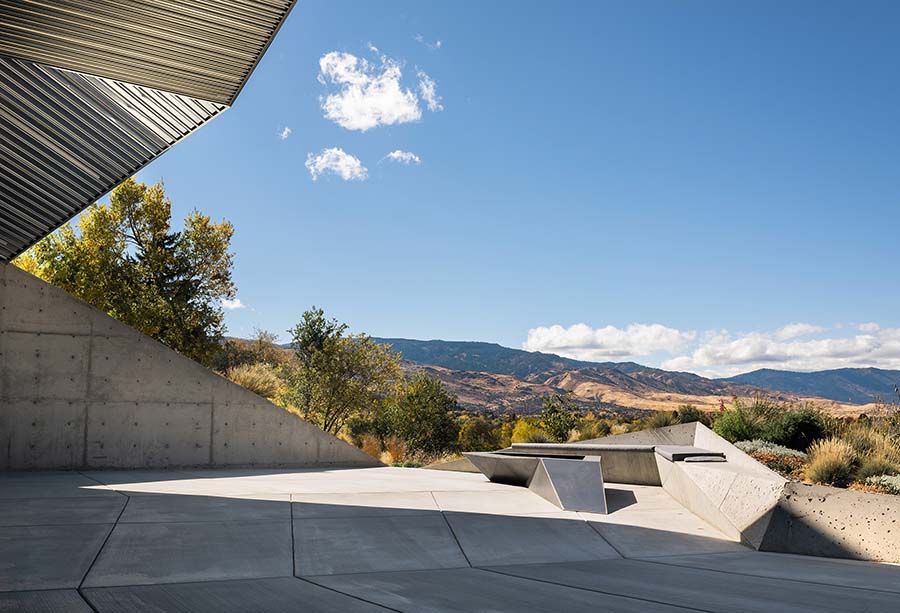
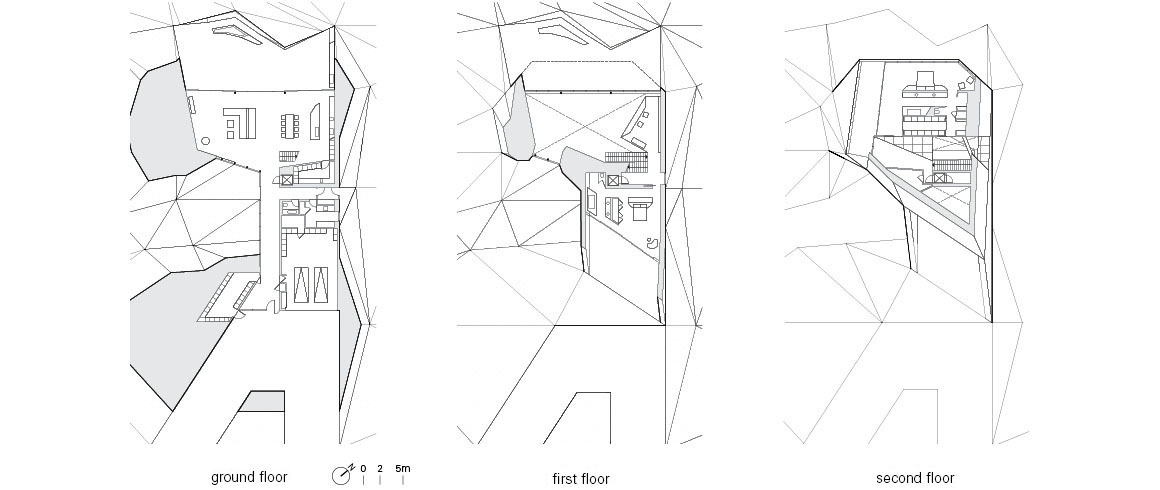
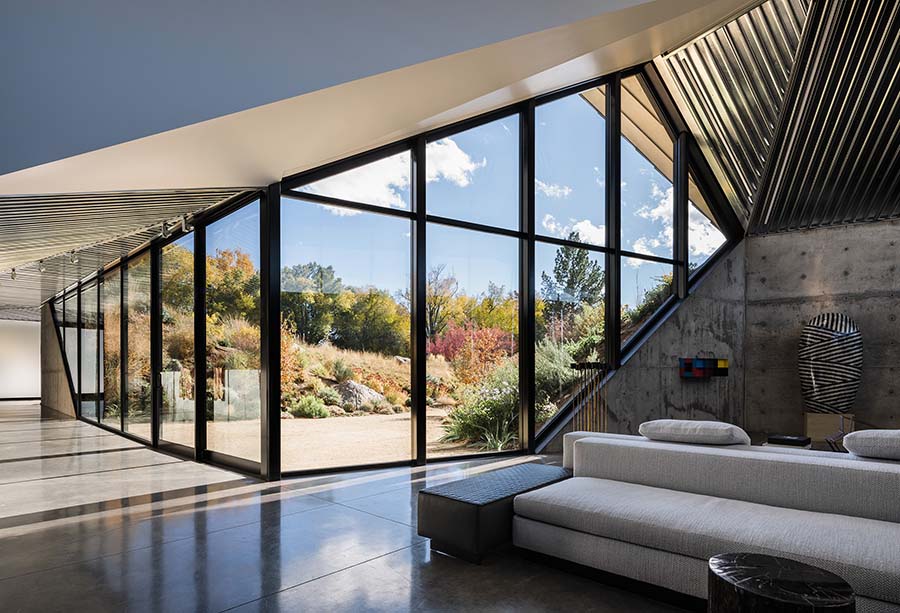
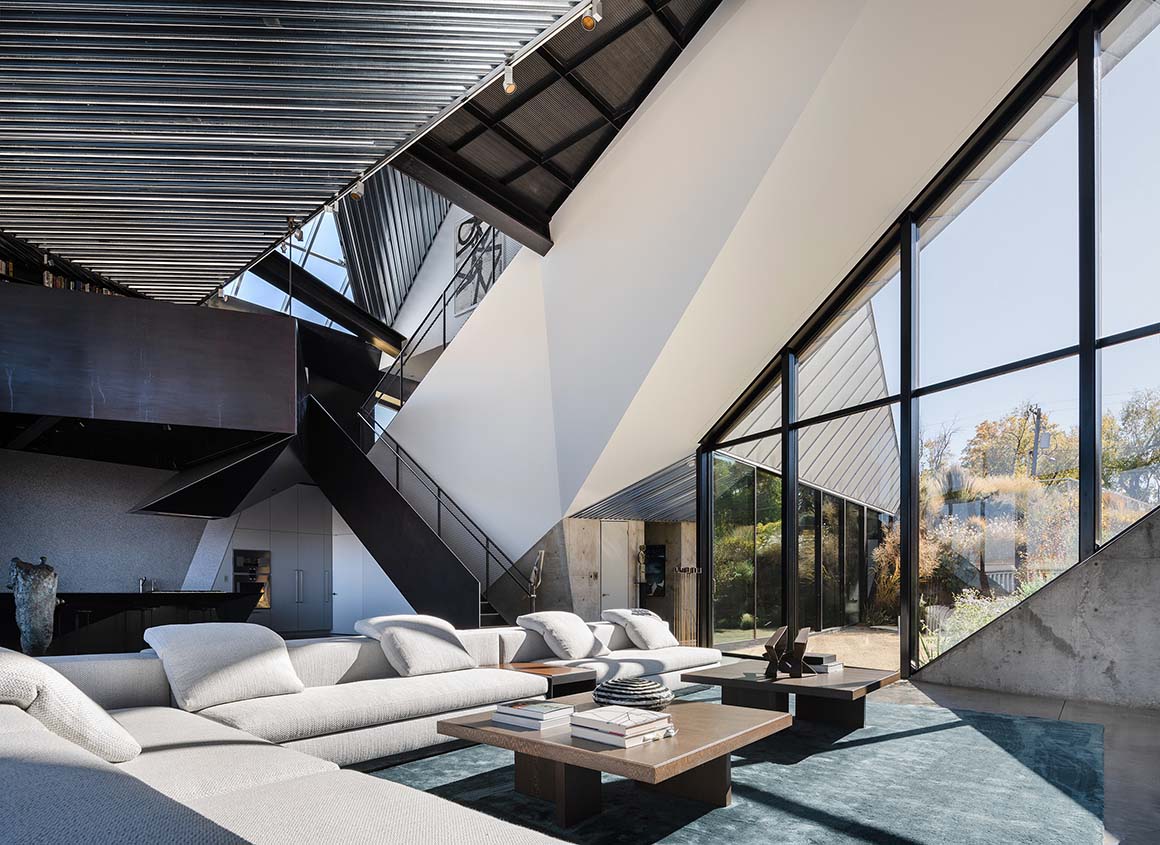
Designed with concepts of experimentation, futurism, and otherness in mind, the three-story house with angular roofs stands on a 540m² plot of land, against the backdrop of sprawling mountain ranges amidst the bushes. The architect used the land as a transforming material, drawing inspiration from the vast desert terrain with its large and small sand dunes. Starting from soft forms, the design gradually progresses towards polyhedrons, each facet forming an irregular shape as it bends along the edge lines, creating a complete asymmetrical structure.
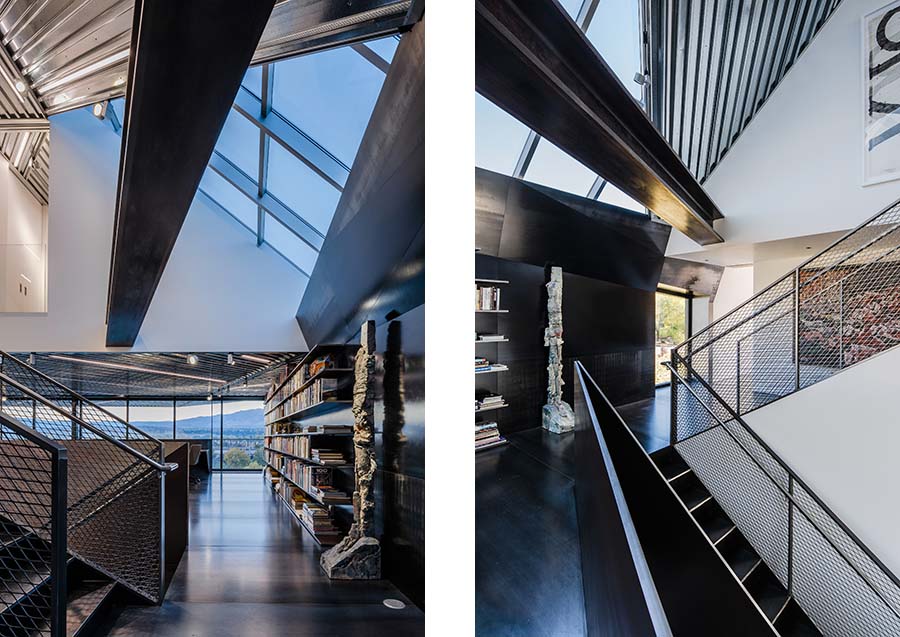

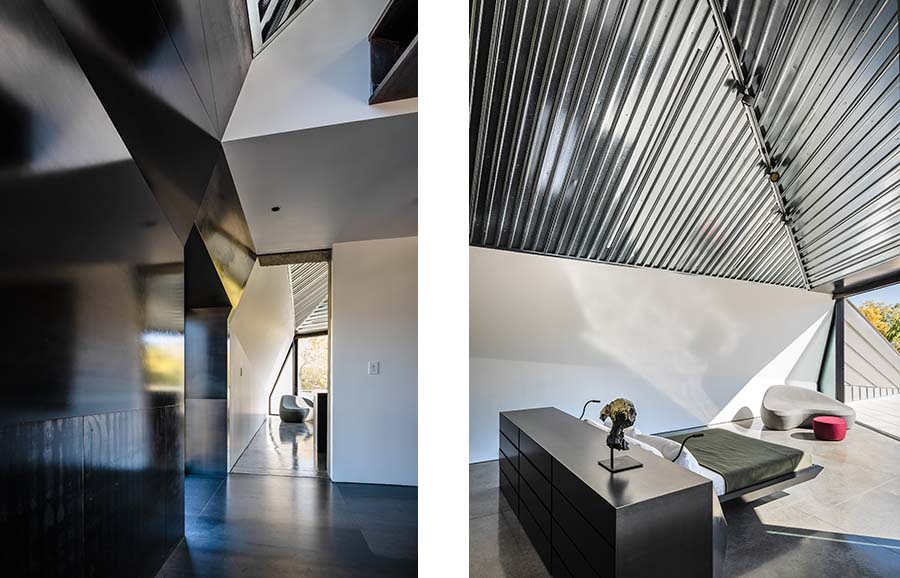
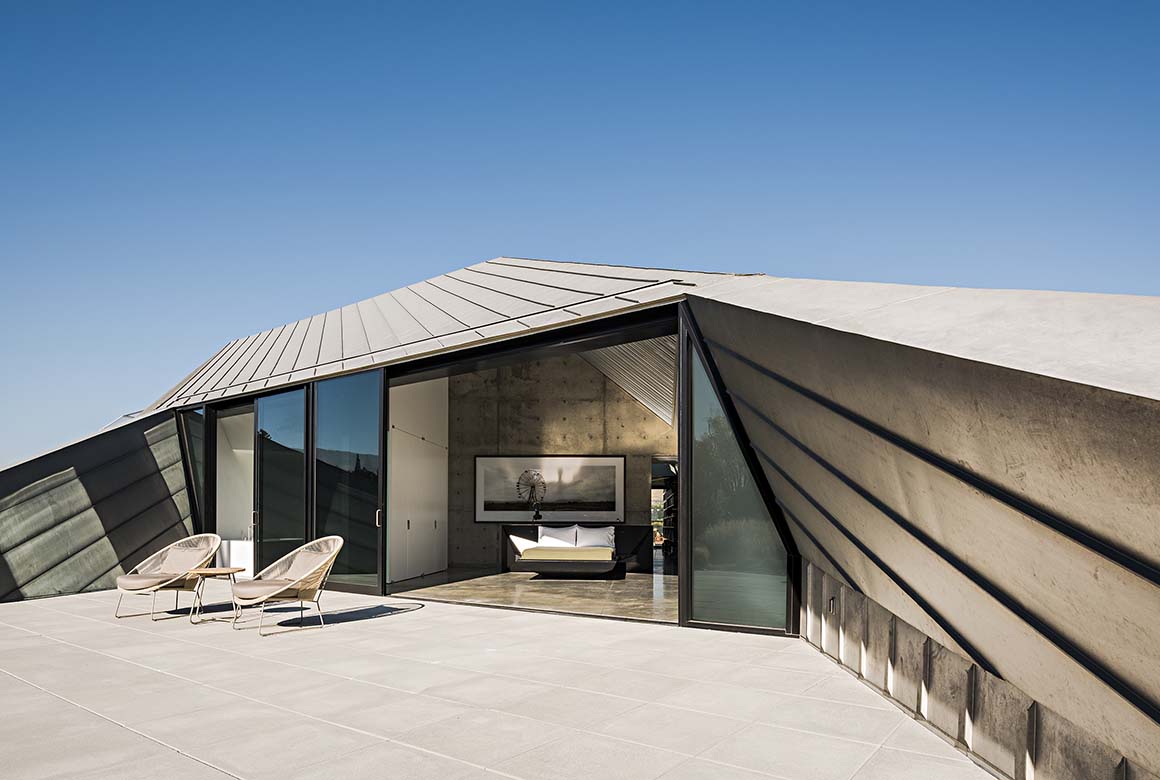
The roof of metal panels exists like a thick shell, serving as a buffer against the heat of the dry desert climate and helping maintain a comfortable indoor temperature. Spaces passing through the yard link to the lowest level, where they’re furthest from the hot heat, housing a wine cellar, living room, kitchen, and dining area. The two upper levels house bedrooms, bathrooms, terraces, and a gallery space for the homeowners.
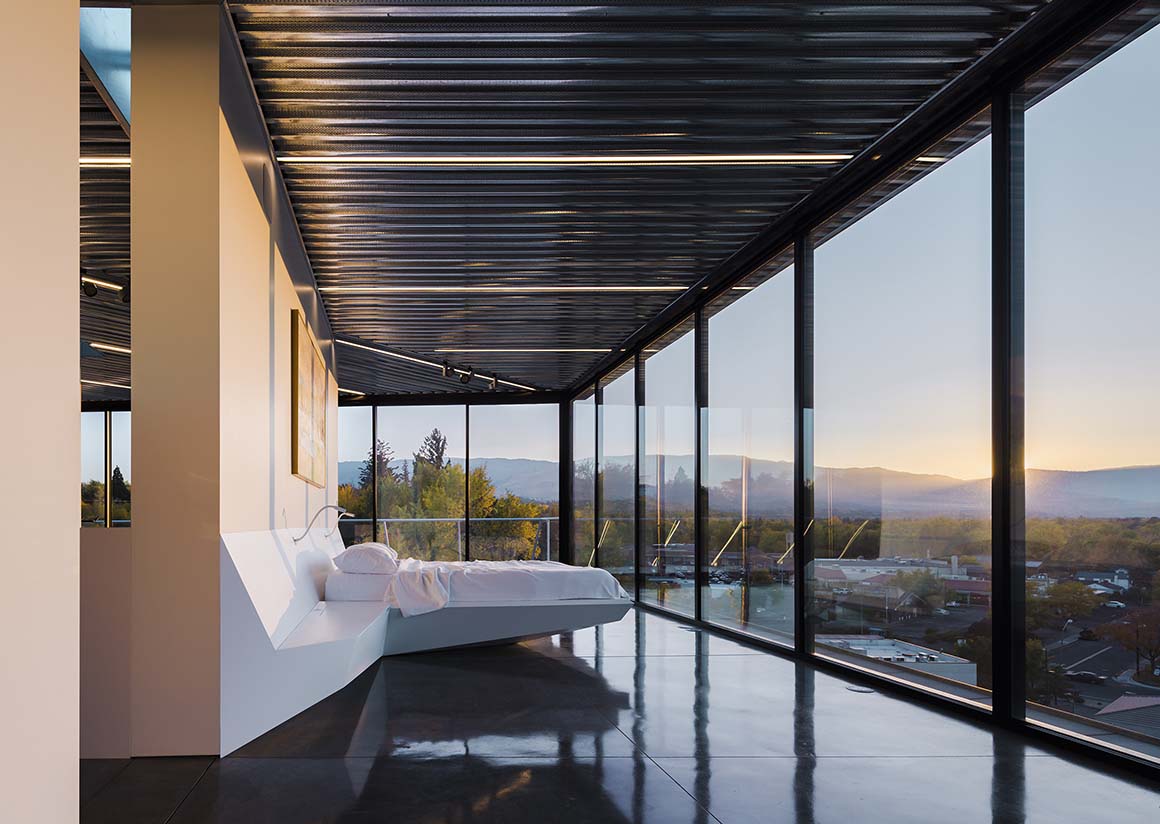
Project: Shapeshifter / Location: Reno, Nevada, USA / Architect: OPA / Project team: OPA / Project management: OPA / Collaborator: N/A / Structural engineer: Buro Happold / Equipmental engineer: N/A / Mechanical engineer: Brown and Read / Electrical engineer: N/A / Lighting engineer: N/A / Landscape architect: OPA (planting consultant Delphine Huetz) / Contractor: Mike Doherty / Client: Peter and Turkey Stremmel / Geolocation: 879 Marsh Ave, Reno, NV 89509 USA / Use: House / Site area: 1,635m² / Bldg. area: 286m² / Gross floor area: 548m² / Bldg. coverage ratio: 17% / Gross floor ratio: 34% / Bldg. scale: Three stories above ground / Structure: concrete shear walls, steel and wood framing, plywood sheathing / Exterior finishing: zinc panels / Interior finishing: concrete, cold-rolled steel, galvanized steel, drywall / Material: concrete, cold-rolled steel, galvanized steel, drywall / Cost: Withheld / Design: 2013~2016 / Construction: 2016~2018 / Completion: 2018 / Photograph: ©Joe Fletcher (courtesy of the architect)




































