Gazing over the surrounding countryside
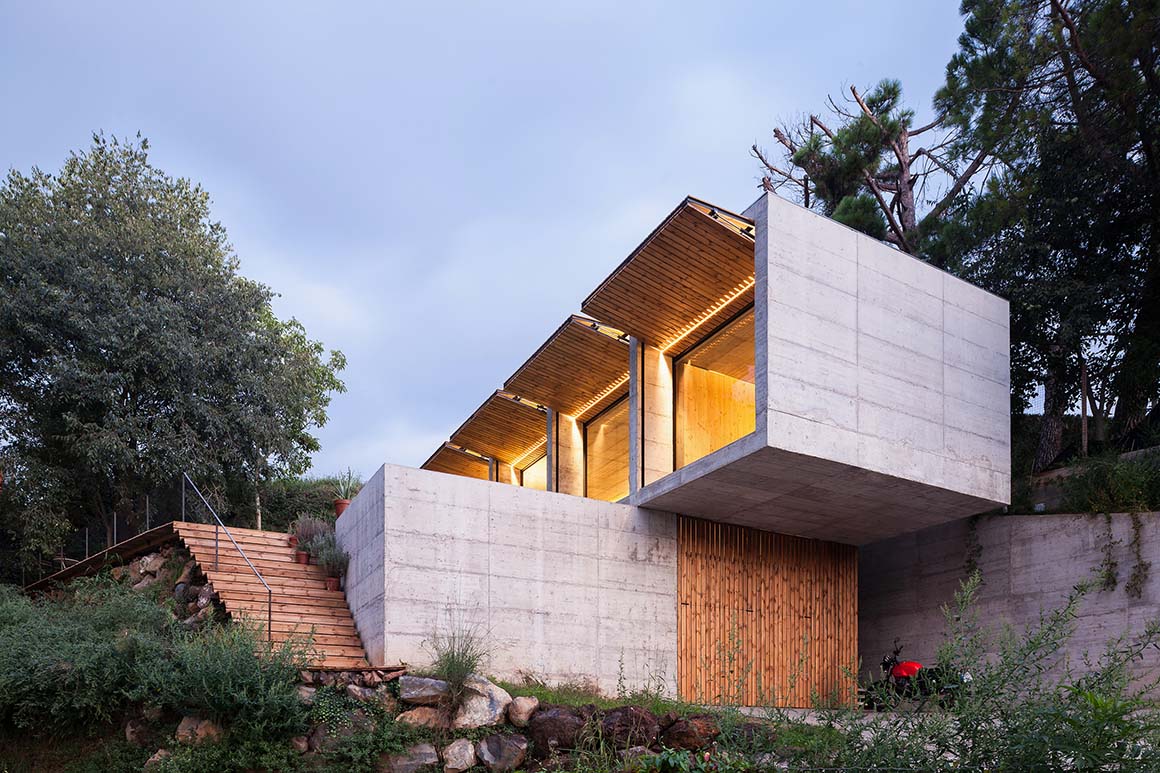
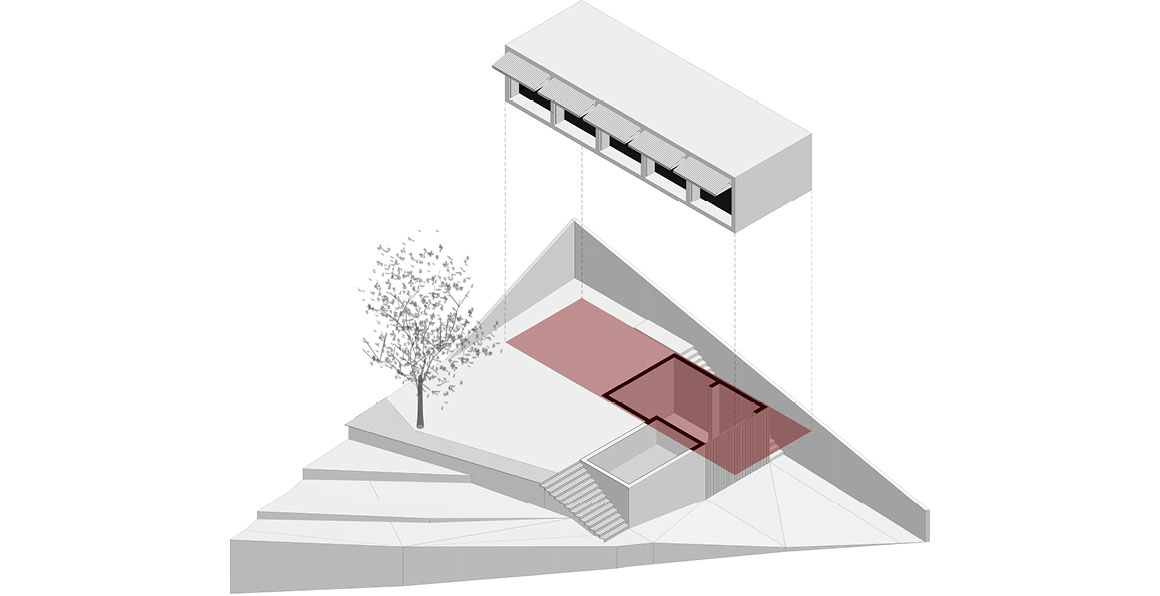
An old red Massey Ferguson tractor still works the land in this rural landscape. In this fast-paced world, there are still ancient landscapes where the gentle smoke of neighboring chimneys welcomes and accompanies you in winter; corners of happiness where walled orchards and the banks of rivers are nicely kept.
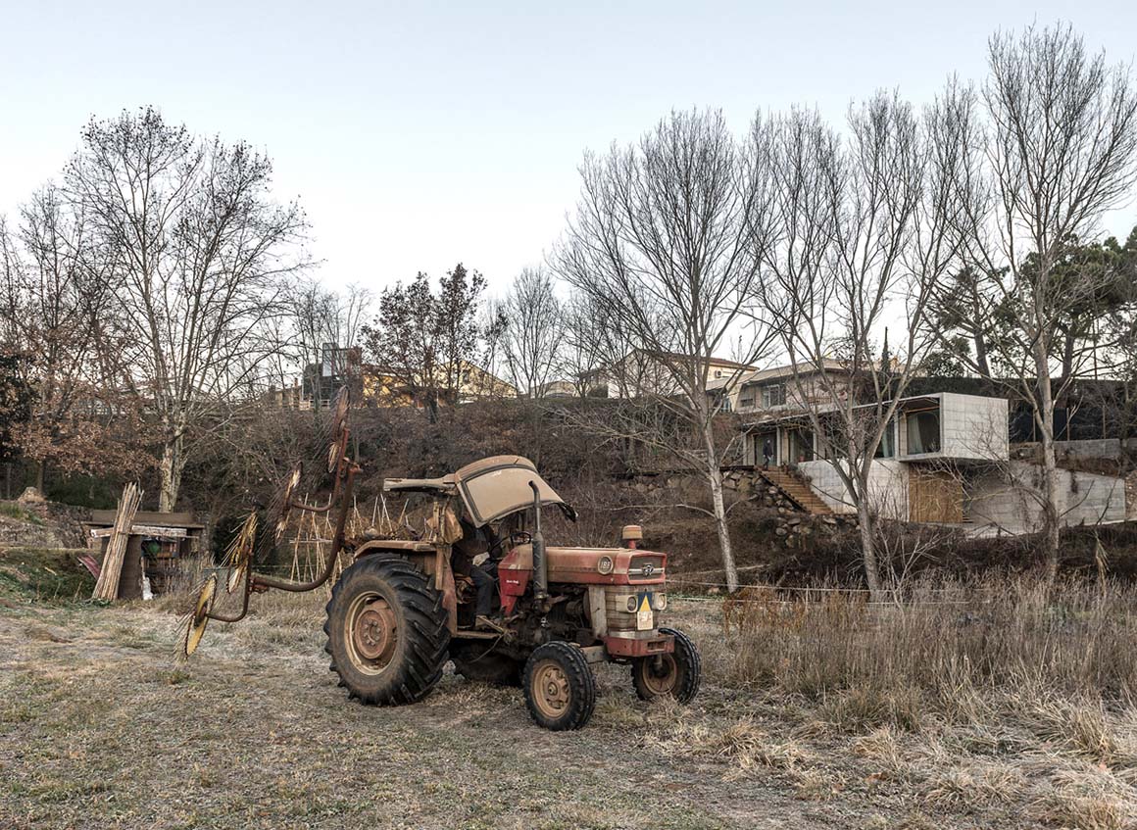
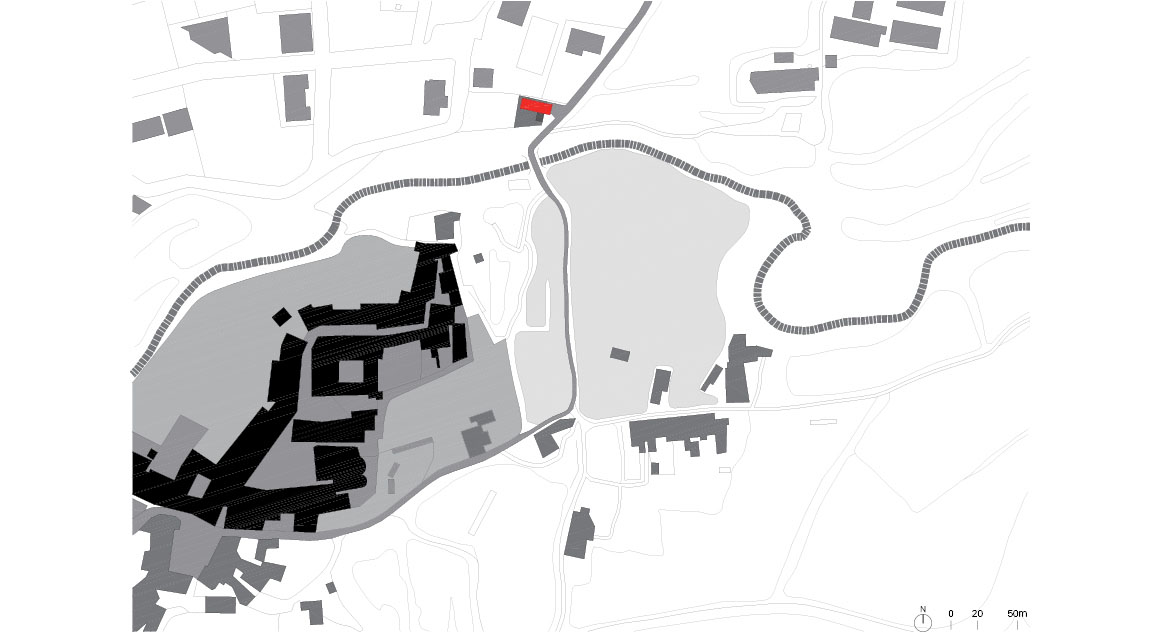
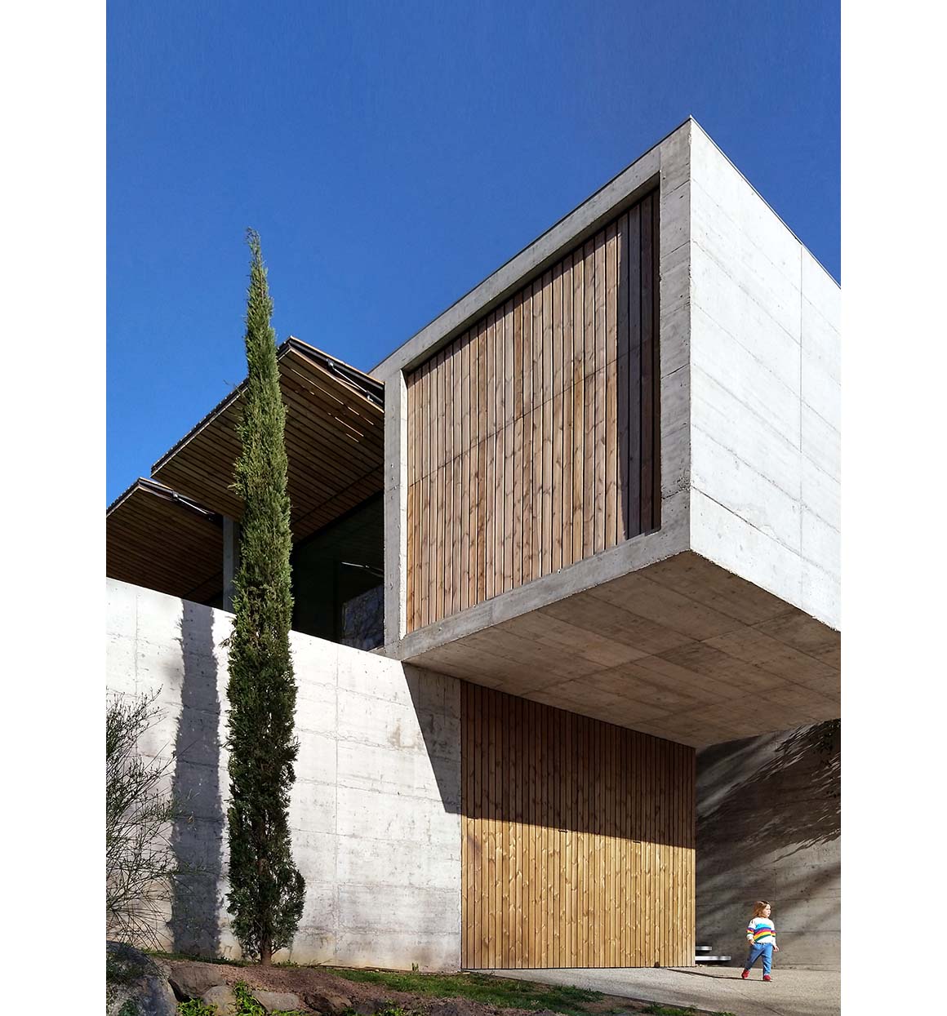

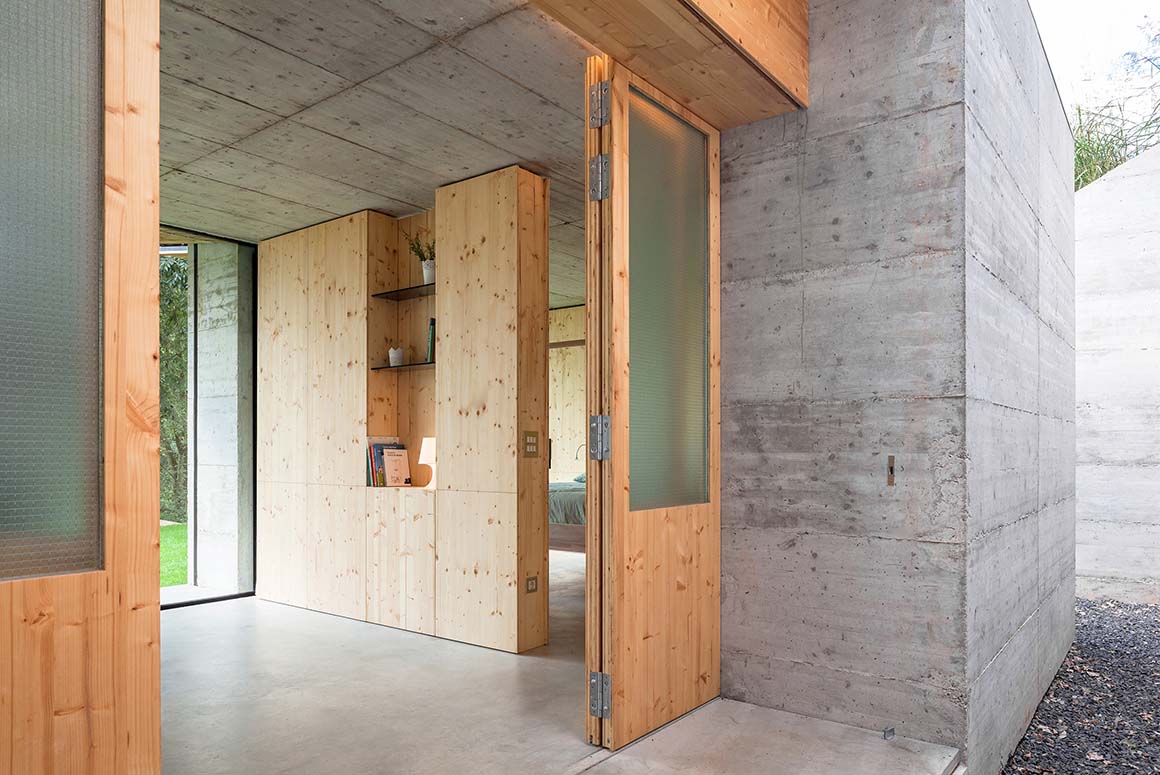
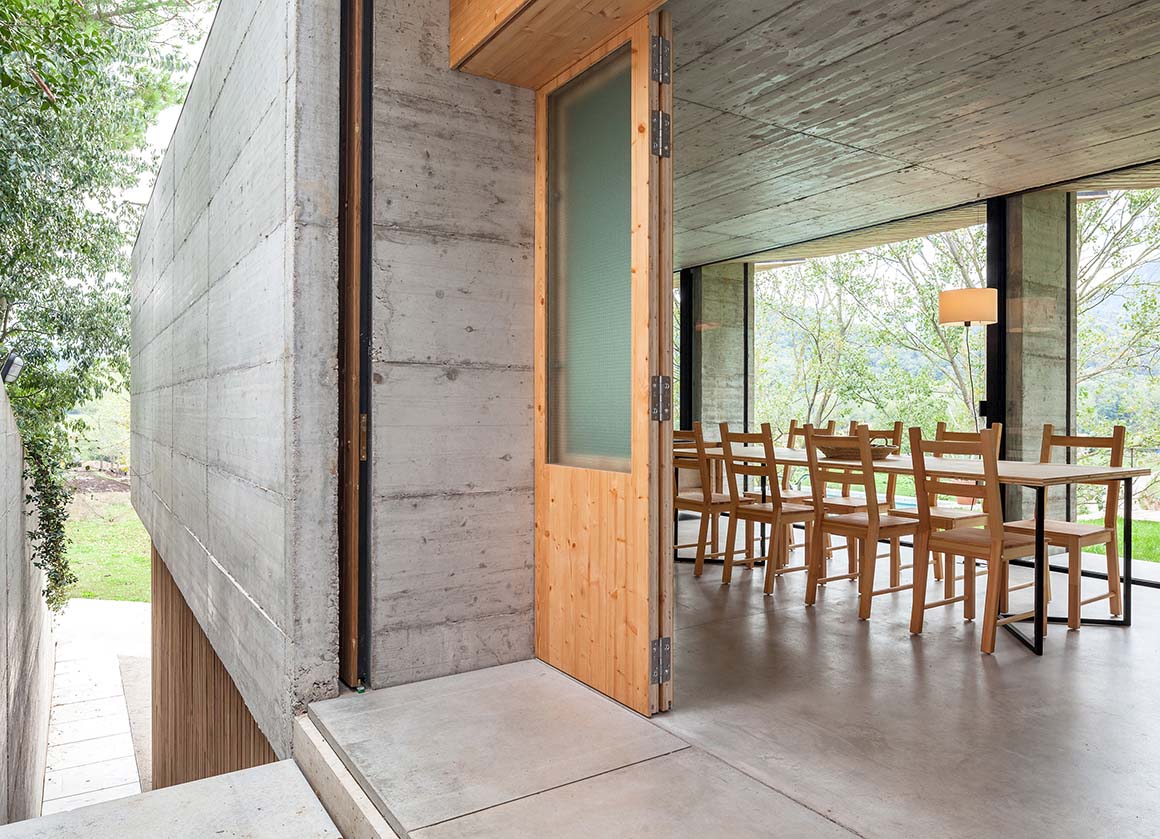
This is the story of a family refuge where one can enjoy nature and simple things; of a time-machine that strives to keep the view of a precious landscape forever unchanged whilst enjoying contemporary architecture.
In this residential project, a meadow was constructed as an adaptation to the topography of the terrain. Elements, such as the garage, the water basin, the walkway or the sloping wall at the back of the property, that follows and cuts into the steep slope, all form a flat surface. On the top rests an autonomous rectangular volume that houses the minimum functions of the dwelling in a single open-plan space. To the south, there is a living, dining and relaxation room. Within the thick wall on the north side, that isolates the residents from the hillside, the entrance and the toilets are positioned.

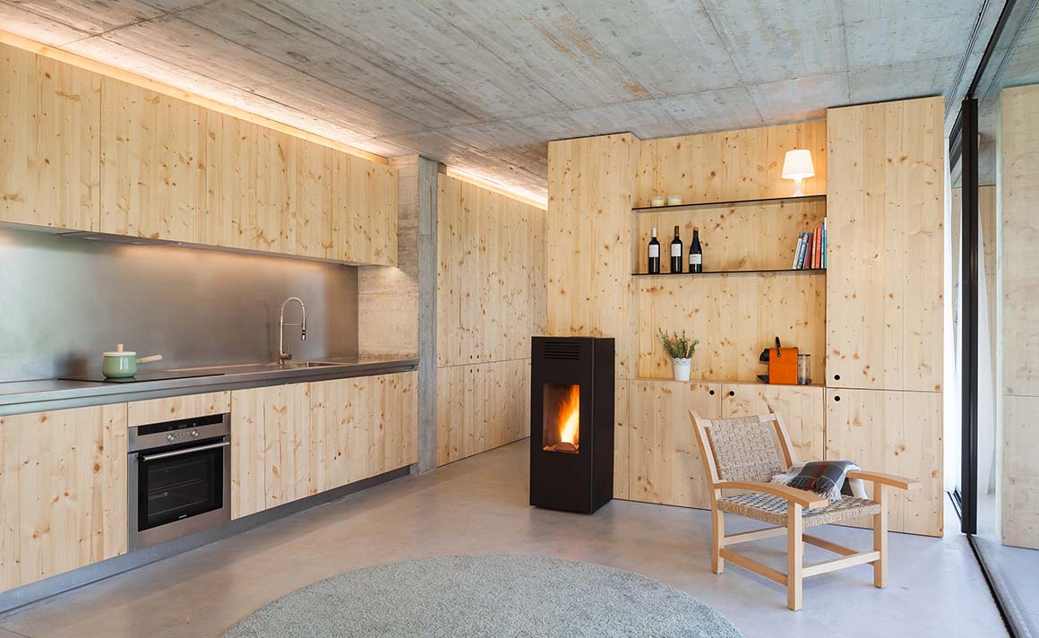
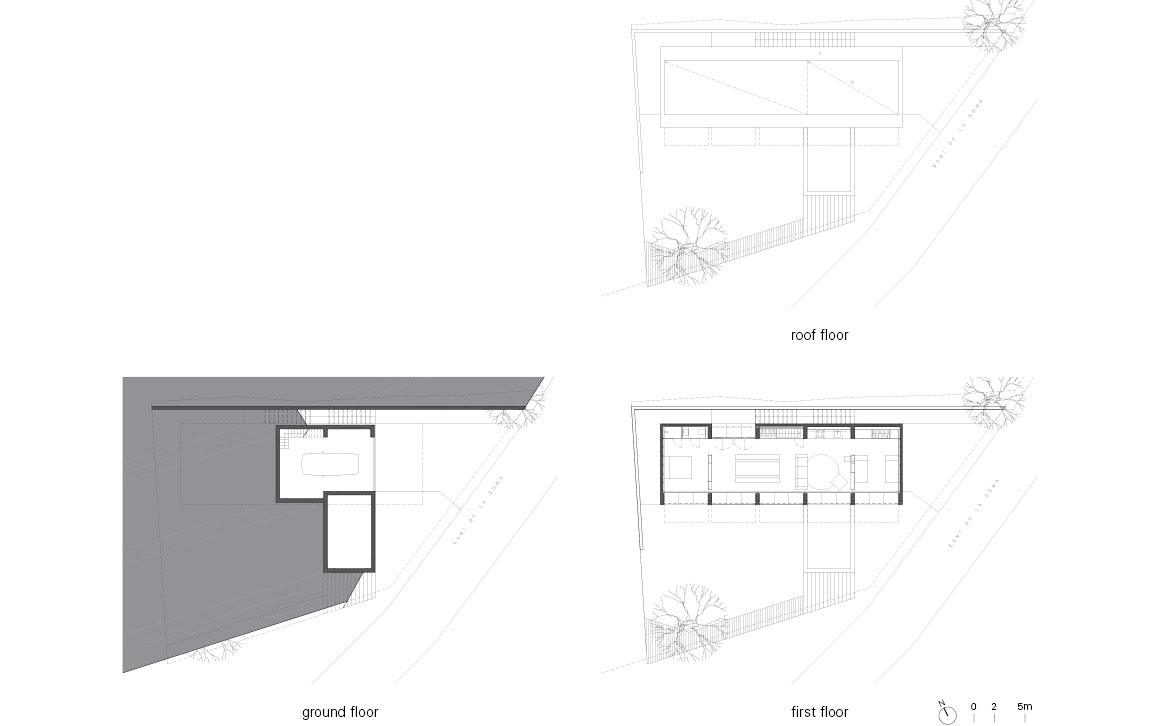
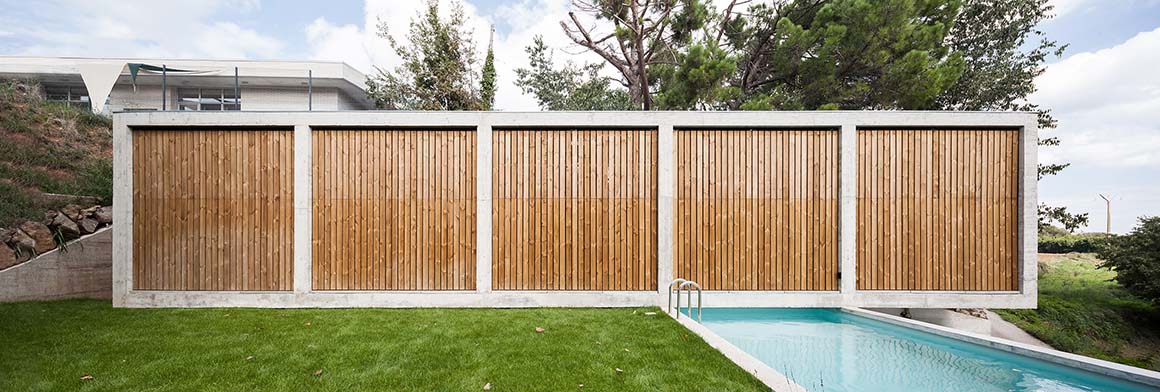

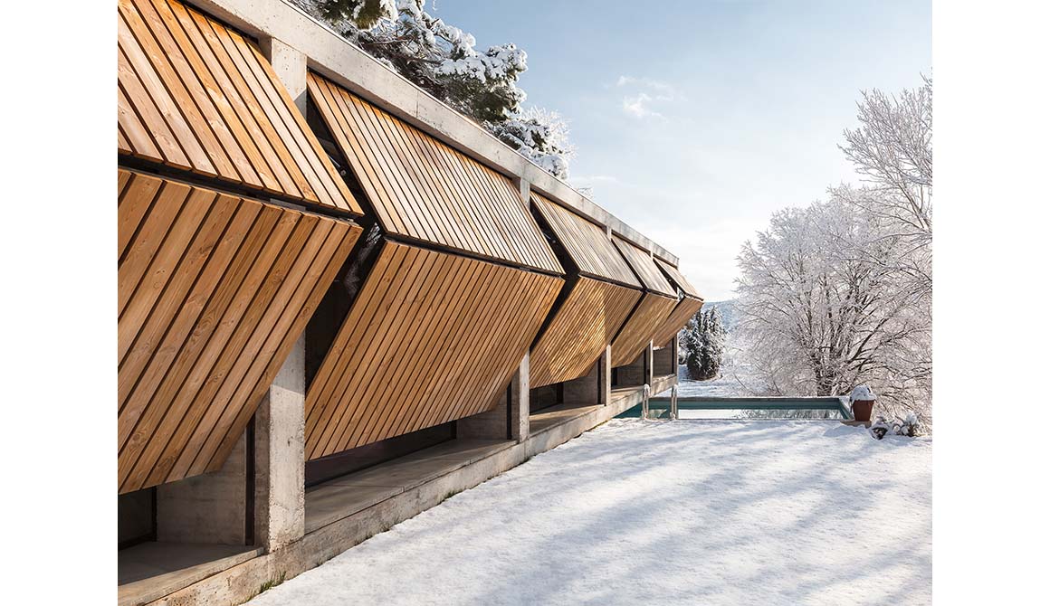
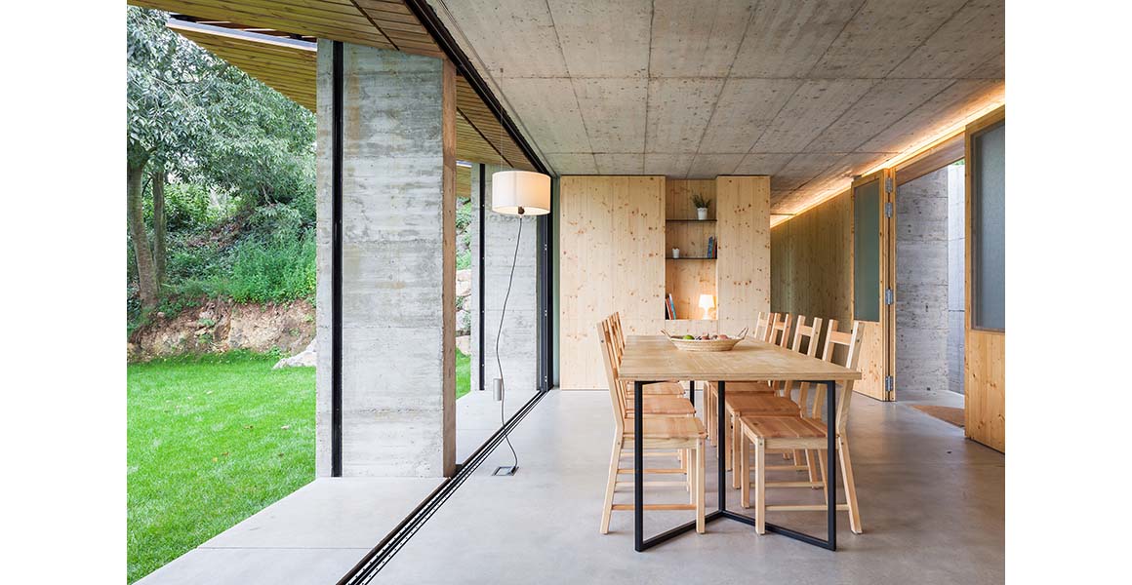
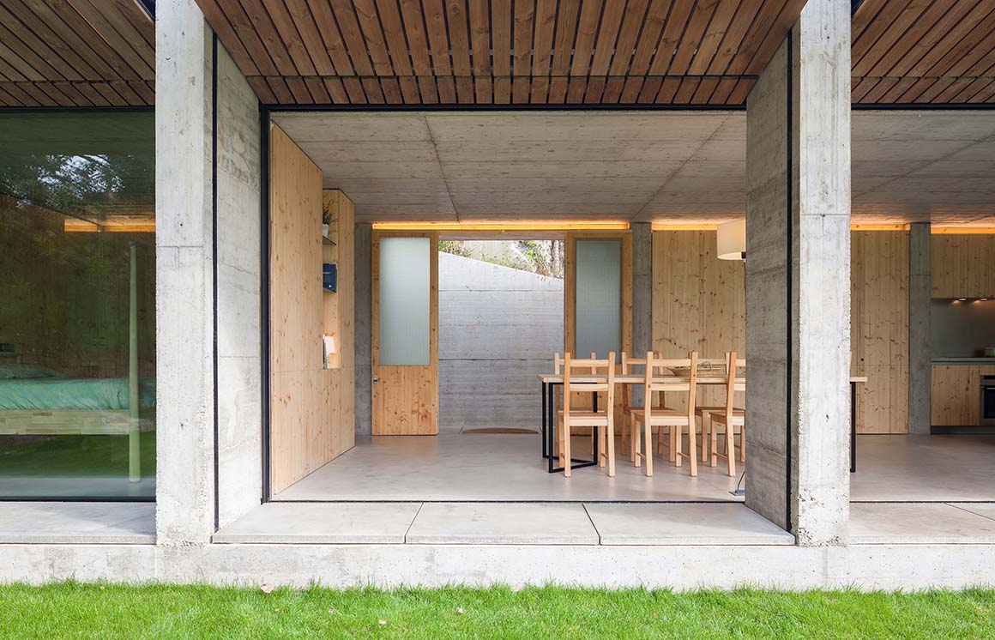
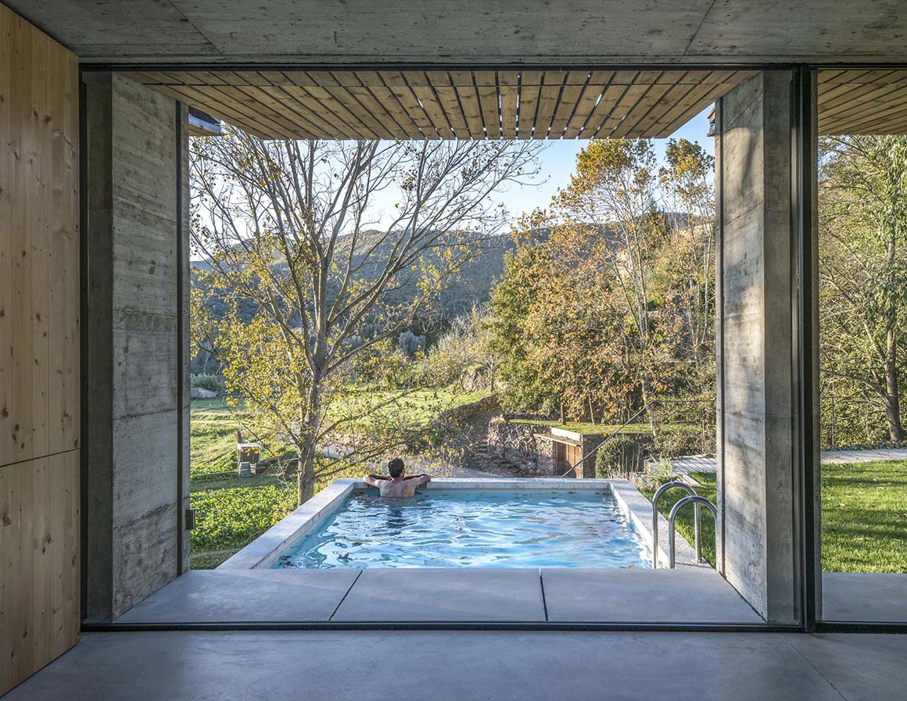
The architectural object transforms its relationship with the environment as the seasons change. The house seems to vary the expression of its gaze. As the vegetation along the riverbank grows, the view is filtered, and the ‘eyes’ of the house are being sheltered from the sun. The home is perched on a ledge on the hillside; to the architects this resembles an owl, scanning the surrounding landscape prior to taking flight.
Project: Retina House / Location: Camí de la Doma, 3 – 17811 Santa Pau, Girona, Spain / Architect: Arnau Vergés Tejero – arnau estudi d’arquitectura / Collaborators: Jordi Cusidó Carrera, Anna Riera Pijoan / Construction engineer: Josep Maria Codinach / Constructor: Cros Encofrats, SL – Promocions Grederes, SL / Construction: 2016.3~2017.6 / Photograph: ©Marc Torra_fragments.cat, Pep Sau (courtesy of the architect)




































