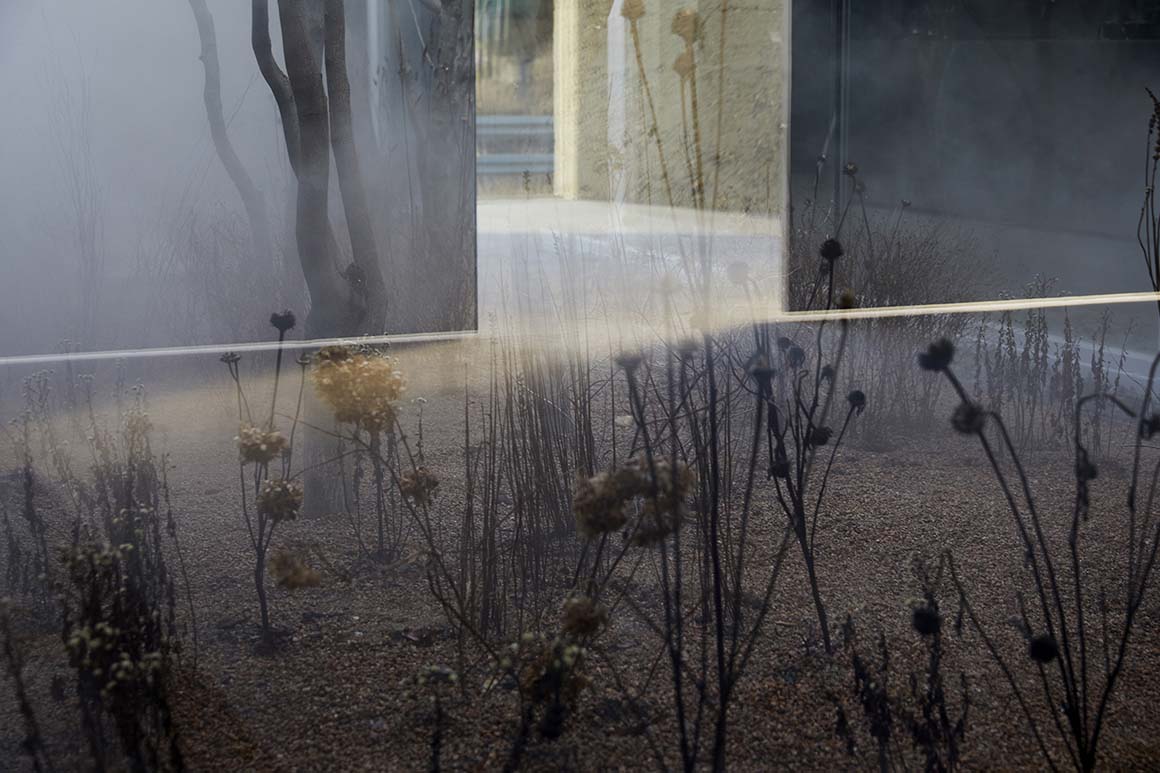Dreamy and poetic
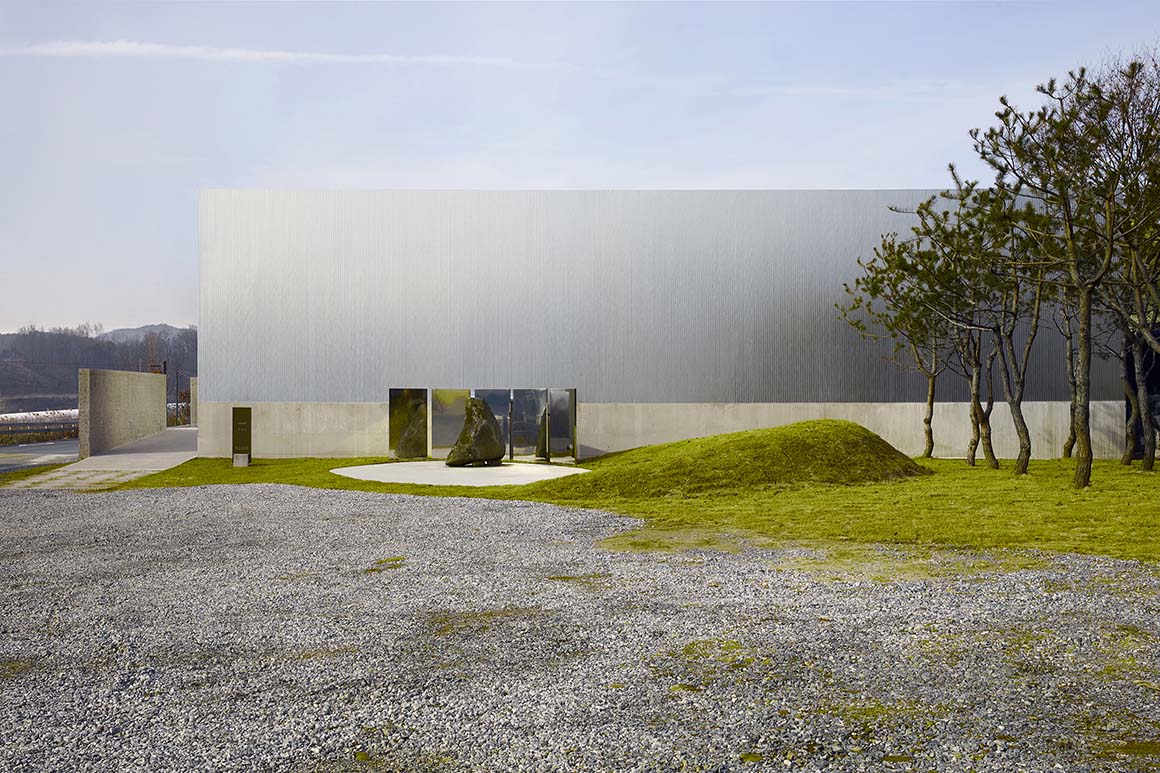
Sejong Metropolitan Autonomous City is a newly developed city in the Seoul area. The owners of Leedo Sau wanted to provide a place where people can escape from cold city life and be able to take time for reflection, providing people with the opportunity to clear out their tiring daily routines and instead experience a moment to face themselves.
From the architects’ standpoint, the whole project started from the consideration that people buying coffee are also purchasing the time they spend in the café.
The simple square metal mass exterior, and the site location not too close to any living area, aim for ‘refinement.’ The designers wanted to create an emotional connection, allowing the customers to clear their minds; this they achieved by surrounding the building with fog.
Fog is like a soft cocoon, like hands holding those who can savor true ‘rest’, ‘peace’, ‘tranquility’ and ‘serenity’, enabling people make out only colors and shapes.
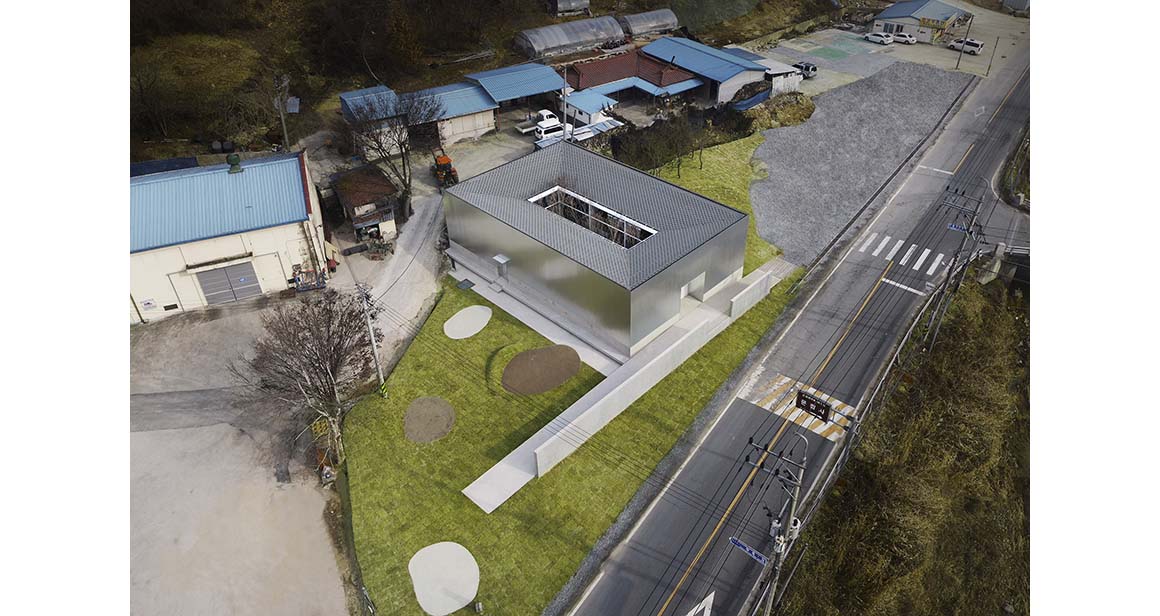
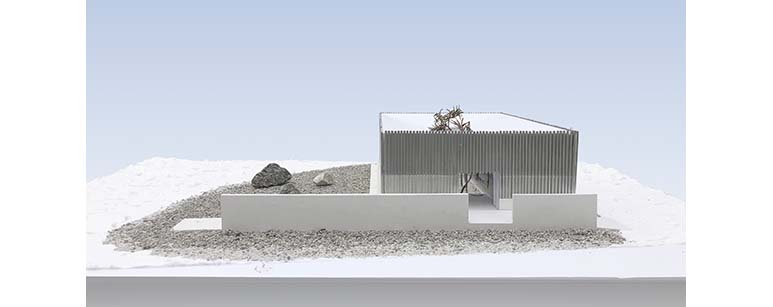
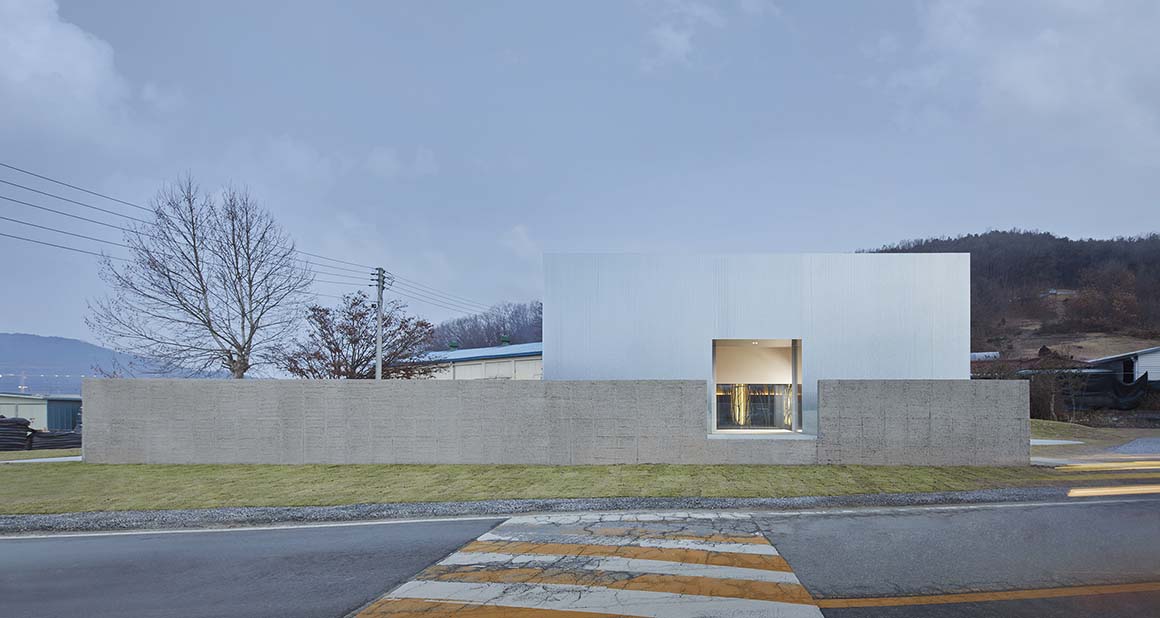

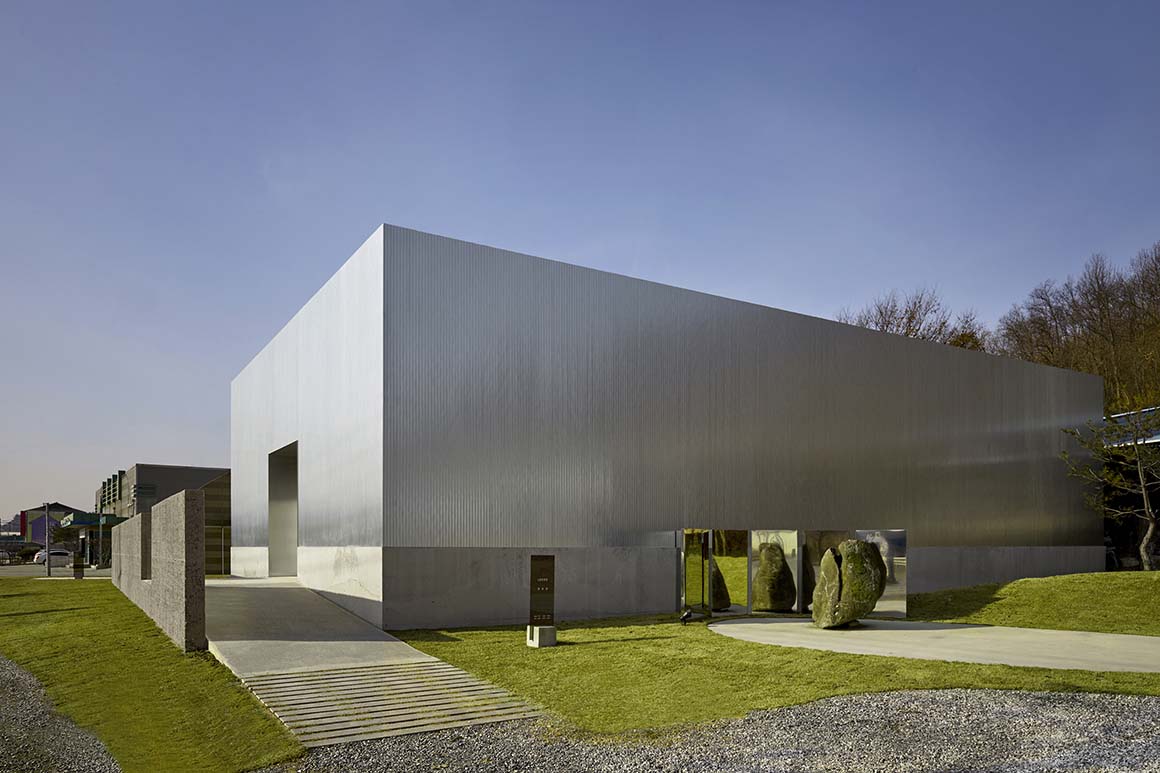
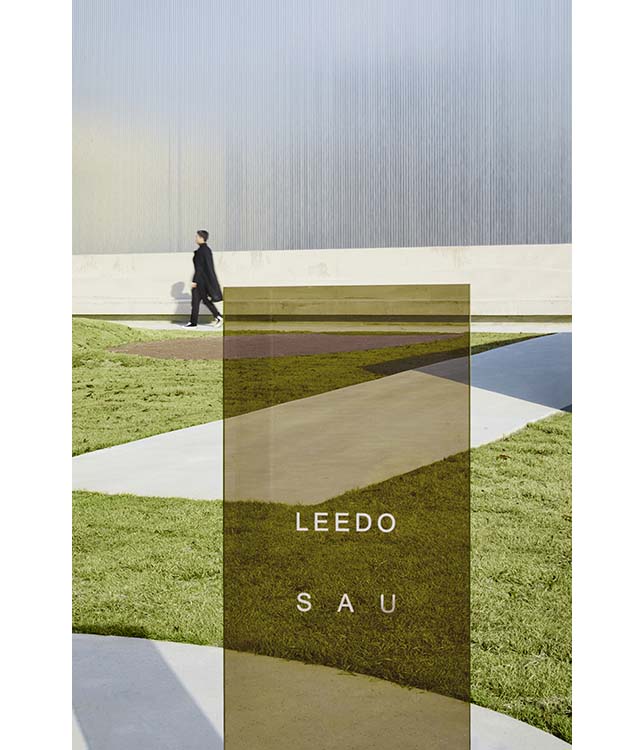
“I am alone in the midst of fog, while the world stays outside…
Haze glittering in the air blurs the clear line and glorifies the scenery”, writes Alain Corbin. Indeed “dreamy and poetic” fog carries different emotions, blurring the clear line not only by simplifying images but also helping people focus more on their inner selves.
Time flows differently here.
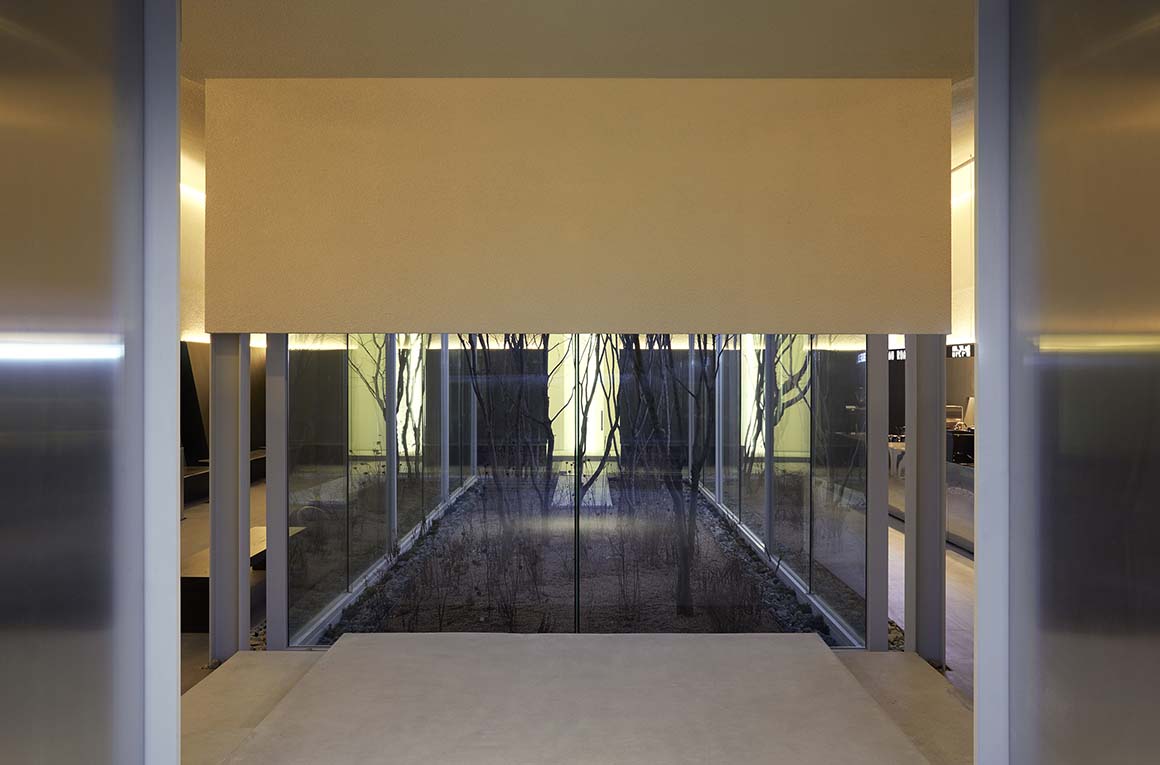
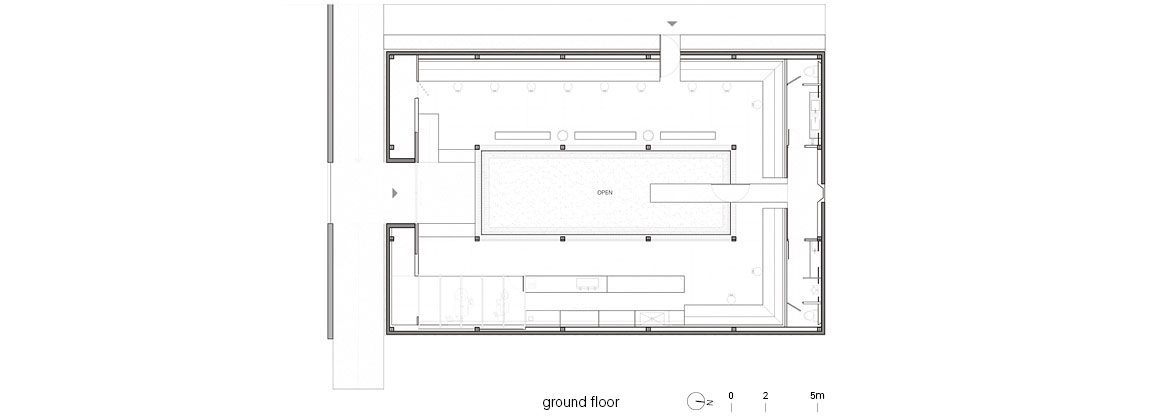
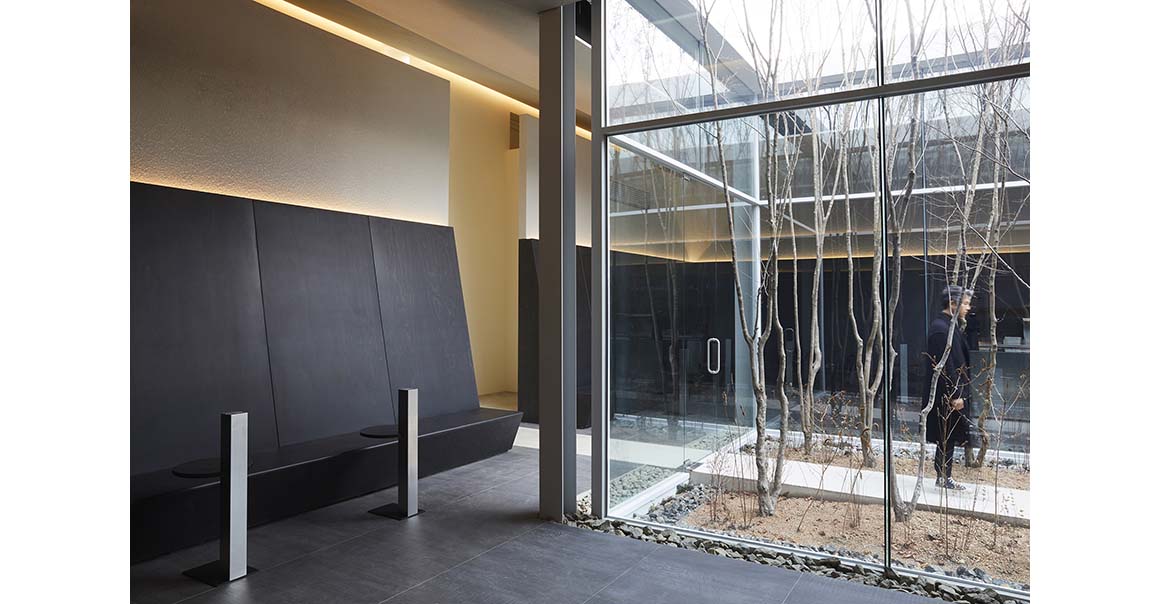
The internal surface of the wall works as the back of seating, slightly inclined to allow customers to train their gaze upon the plants in the courtyard, the sky and the fog. The rough textured concrete is offset against the upper part of the building, finished with light-weight steel called ‘M-bar’, which has a highly reflective surface. Sunlight and the versatile weather changes are reflected throughout the building. Interior finishes are likewise chosen for simplicity and coherence; wooden chairs are colored with ink and similarly colored stones are placed between benches.
There are no windows on the outside of the building, making it hard to figure out what’s inside.
A long slope way along the entrance lengthens the time before actually going inside the café and gives customers time to rearrange their thoughts.
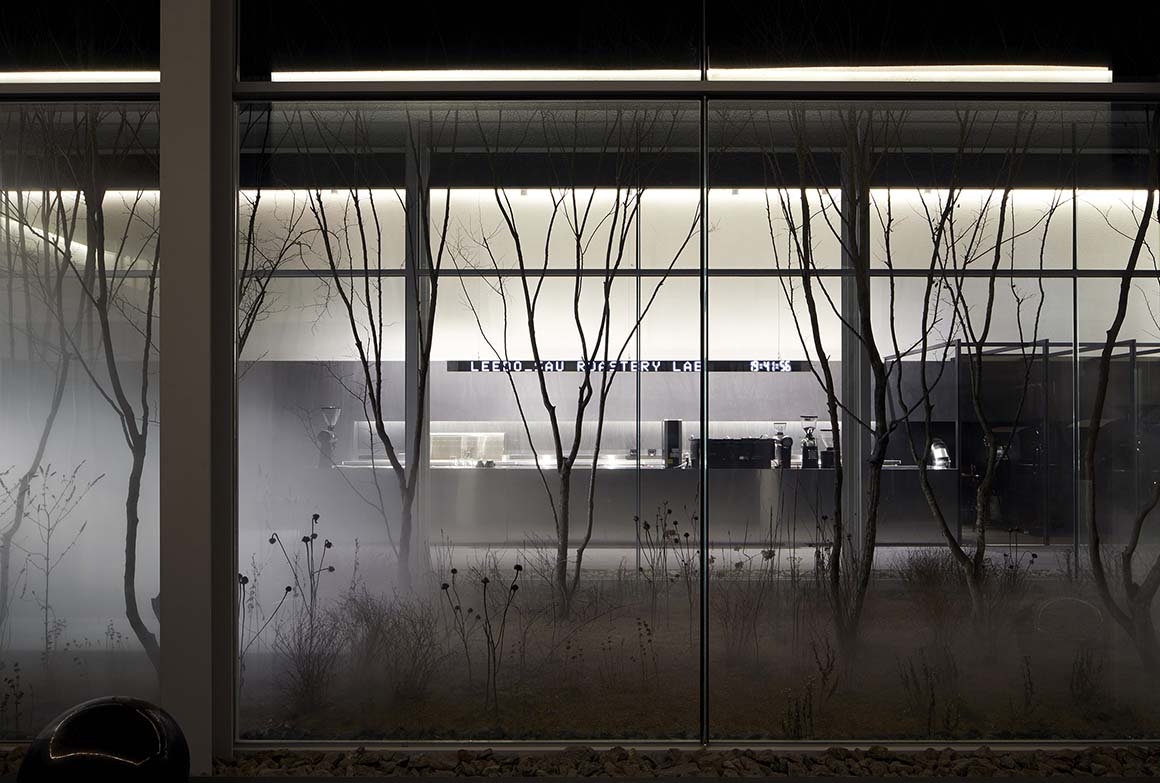
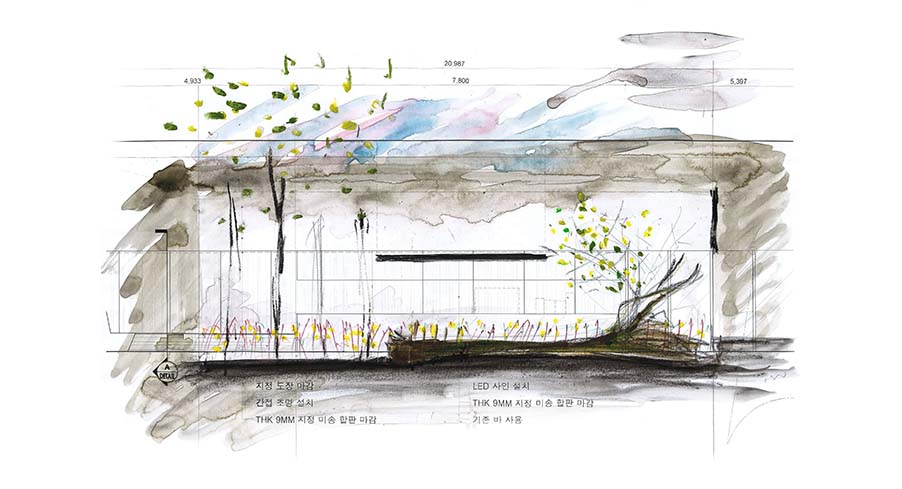
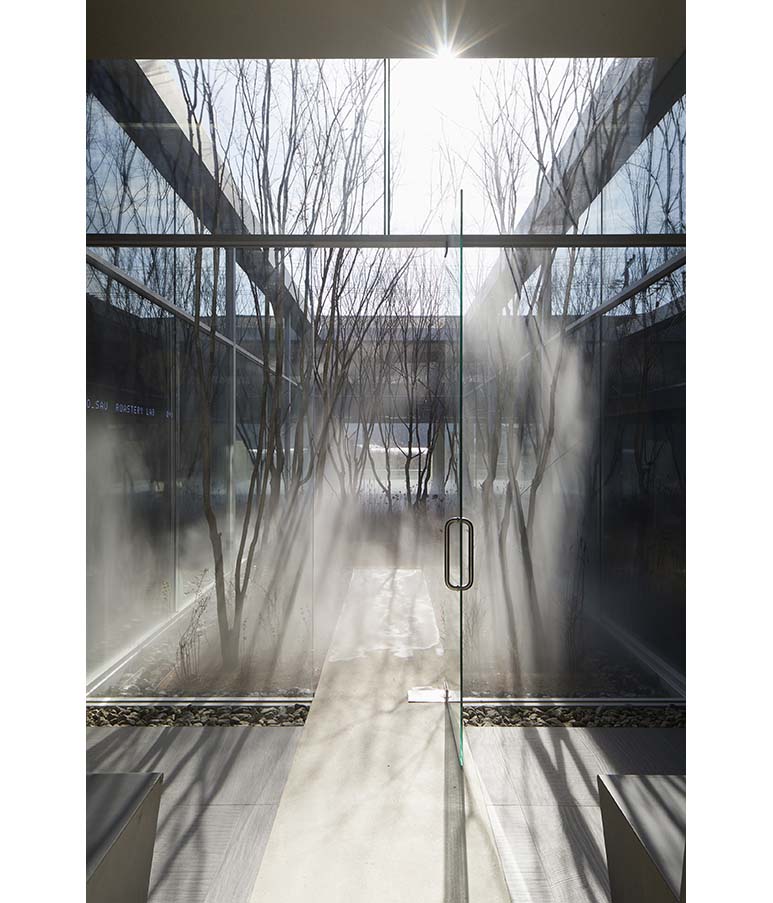
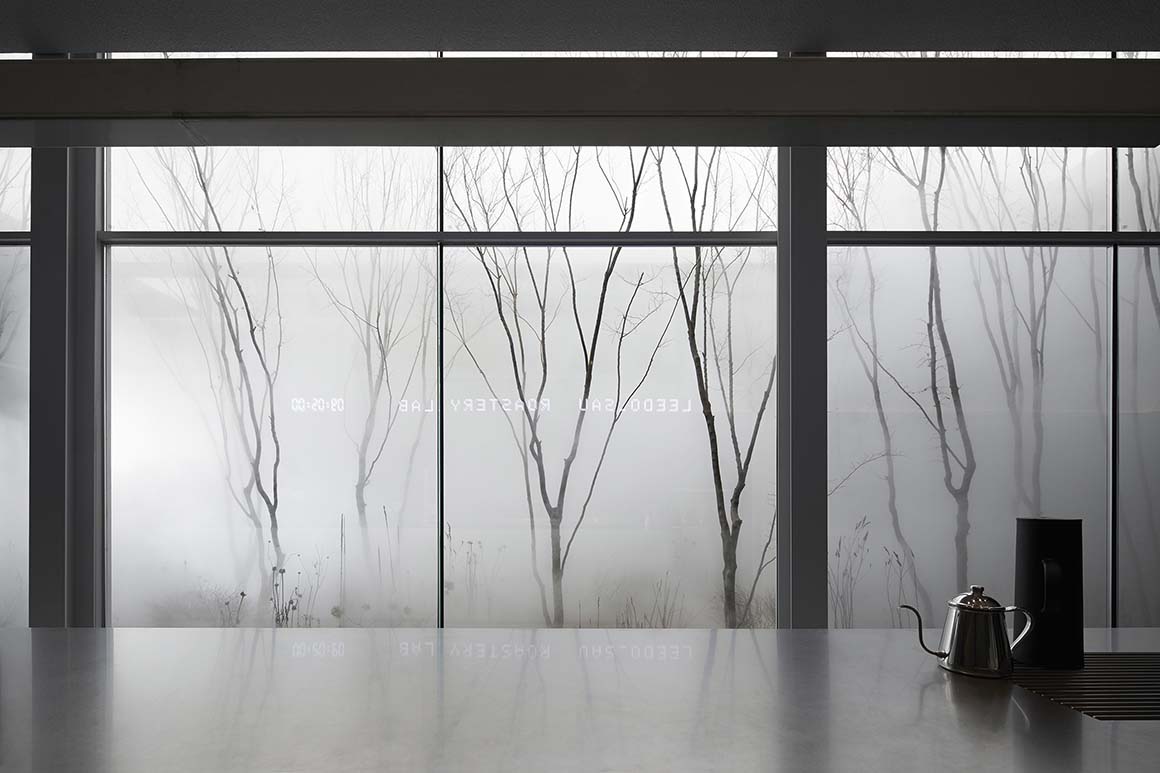
The door opens to face courtyard in the middle; it becomes apparent that this courtyard is an outdoor area with no ceiling. This diagonal line of sight, adds more focus to the center.
Across the courtyard, an LED screen helps customers to locate the coffee bar, as well as displaying the time, a device which jars with that of the café, creating a disjuncture of feelings.
Trees in the courtyard are full of life and energy, in particular the Korean hornbeam, with its muscular body. In contrast, the designers have chosen flowers that are fragile but beautiful enough to attract butterflies, like the dream of the Chinese scholar Chuang-tzu.
Project name: LEEDO SAU / Location: 4-8, geumnammyeon hwang-yongli, Sejong Metropolitan Autonomous City, South Korea / Architects: ATMOROUND / Design team: ATMOROUND / Clients: LEEDO coffee / Engineering: ATMOROUND / Landscape: Anmadang the lab / Gross built area: 296m² / Completion: 2020/ Photograph: Park woo-jin
