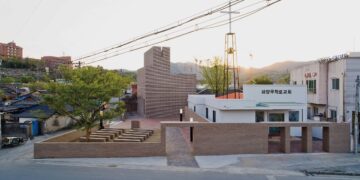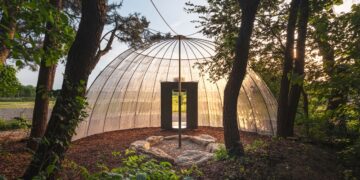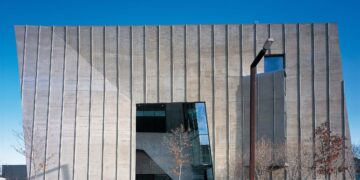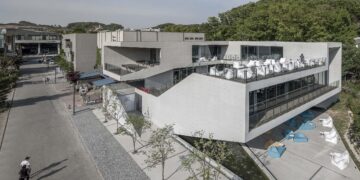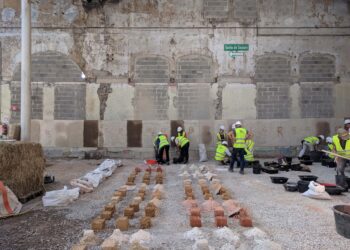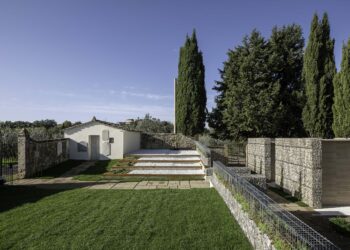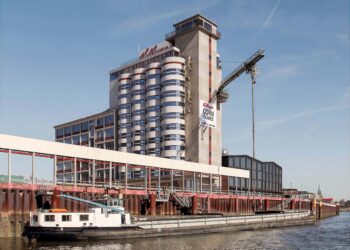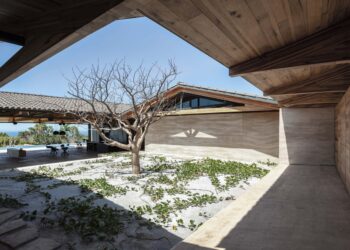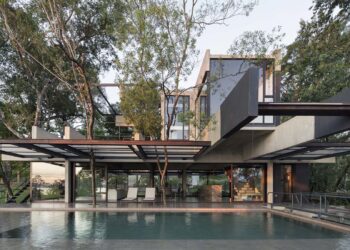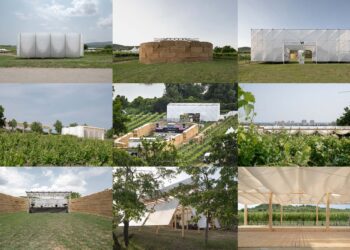Echoing the color and pattern of the existing buildings


In the central German city of Kassel, the ‘Documenta,’ the world’s largest contemporary art festival, is held every five years. During this period, the entire city transforms into an exhibition space, with the Karlsaue Park in the city center becoming an outdoor exhibition venue housing various contemporary artworks. Recently, a new exhibition hall and studio, covering approximately 450m², were established in this park for students of the Kassel College of Art.
The Karlsaue Park, created around 1700, is famous for its symmetrical and meticulously ordered Baroque-style layout. In the 1960s, buildings of the Kassel College of Art were integrated along the edges of the park, following its original geometric structure, and the newly completed exhibition hall now sits within the courtyard surrounded by existing buildings.


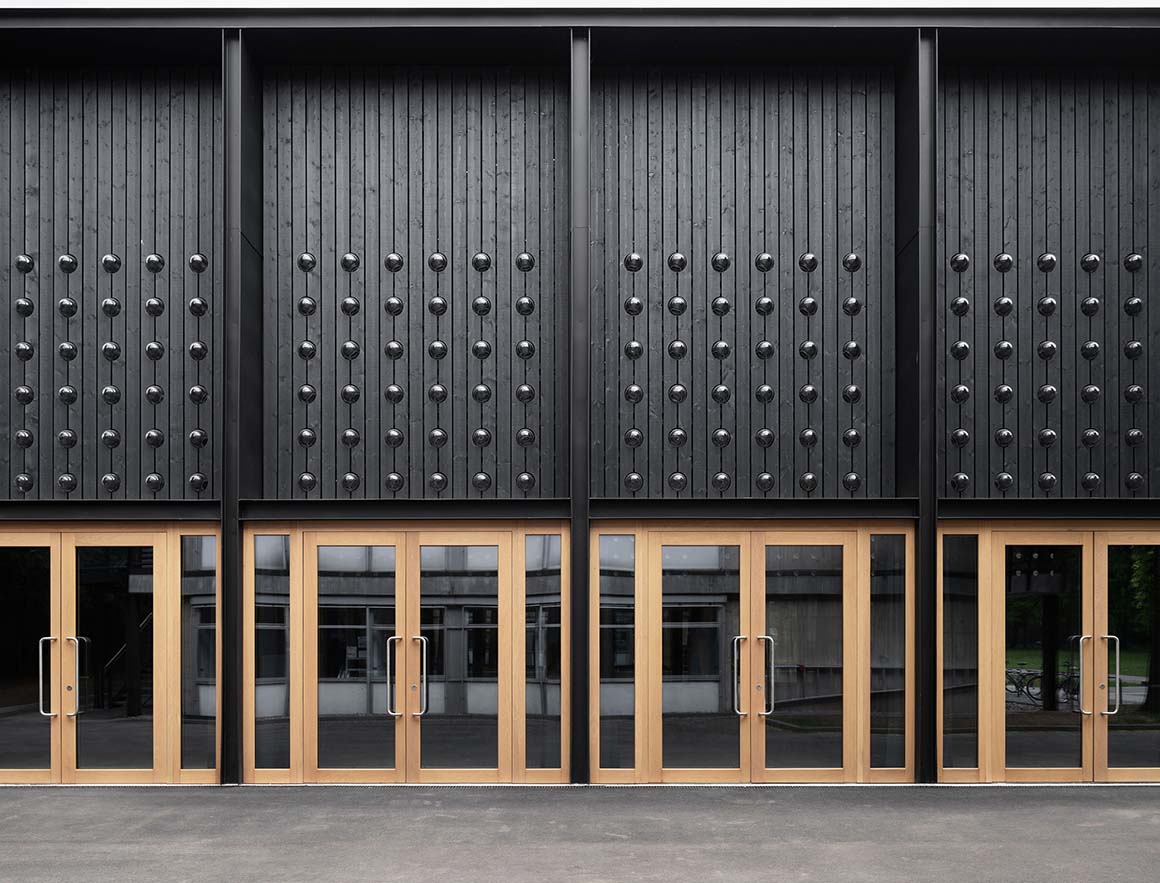
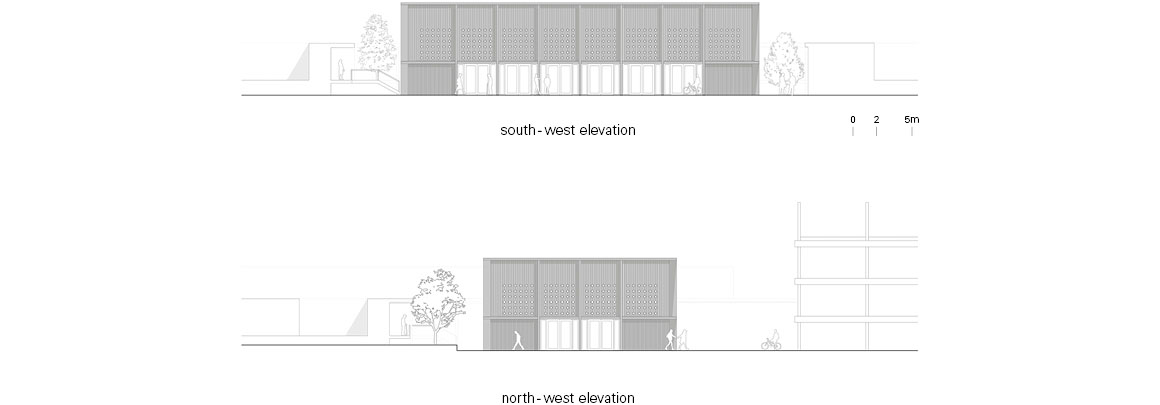
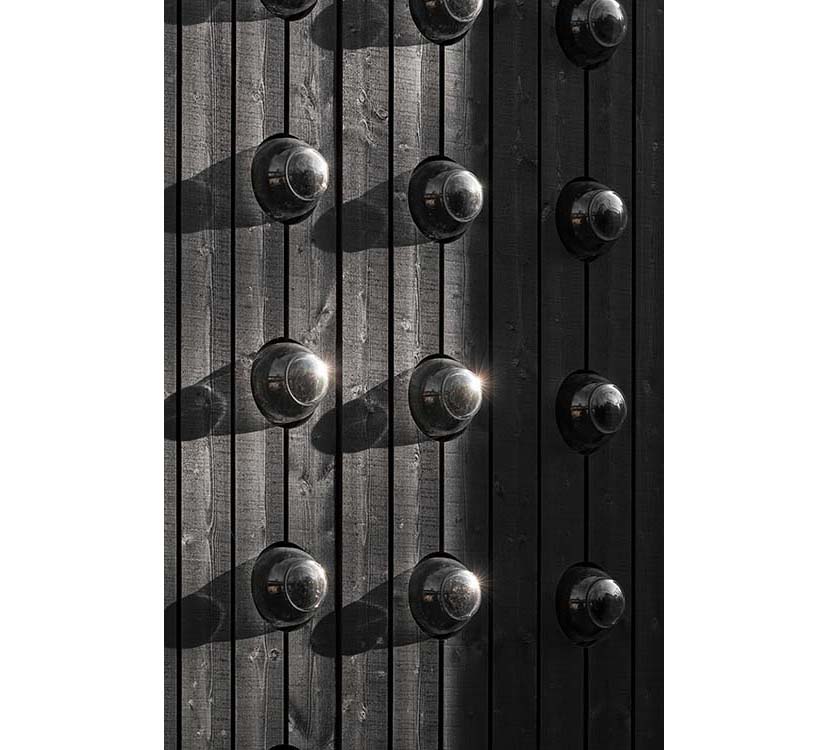
The new building respectfully engages with the existing structures that have stood for over 60 years in various ways. For example, while the existing buildings feature repetitive steel frame structures on their facades, the new building’s façade reflects the color and pattern of these steel structures. The distinctive black façade, made of thin structures, bears resemblance to the old buildings yet stands out, providing continuity between the two.
The interior space is versatile, with partitions that can be moved to divide or integrate spaces using rails installed on the ceiling. With openness in all directions, it can serve various purposes, from a whole hall to individual spaces for work or exhibitions. One side of the exhibition hall extends to a plaza with seven Beuys trees, providing flexibility to cater to the number of visitors by allowing for outdoor exhibitions or creating relaxation spaces.
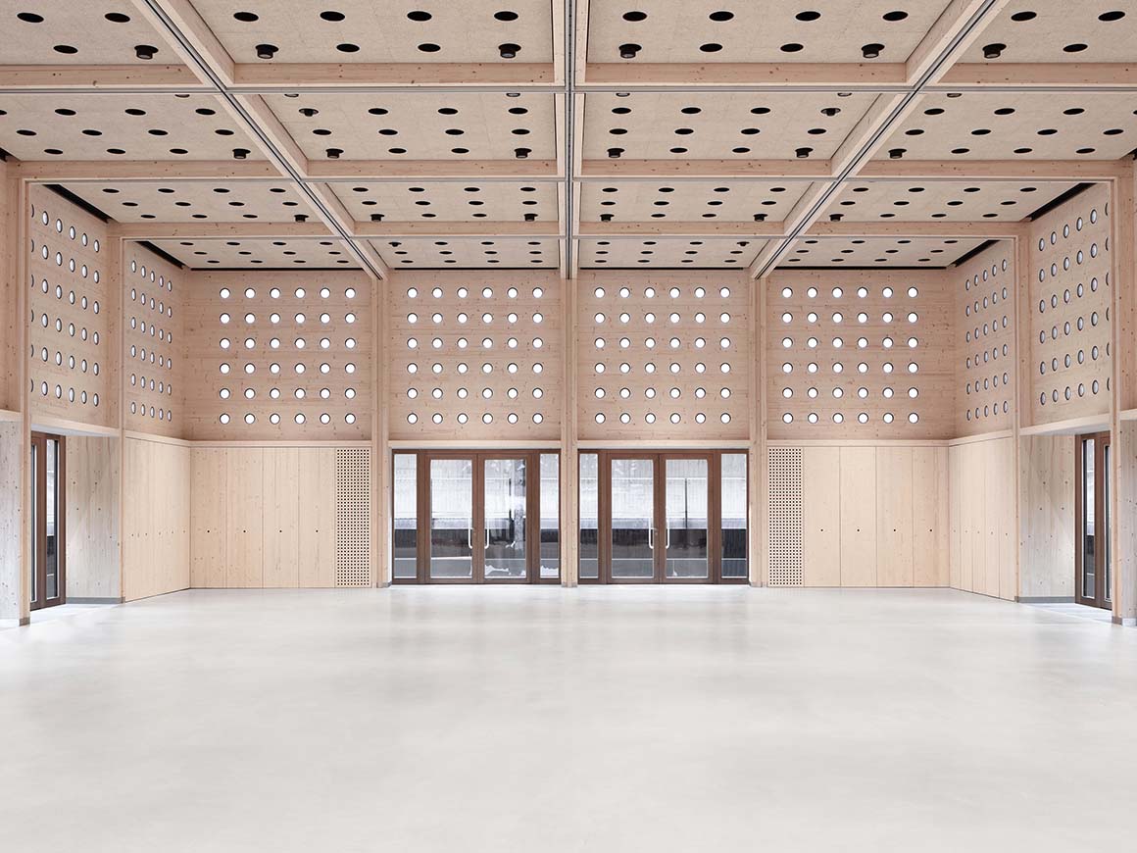

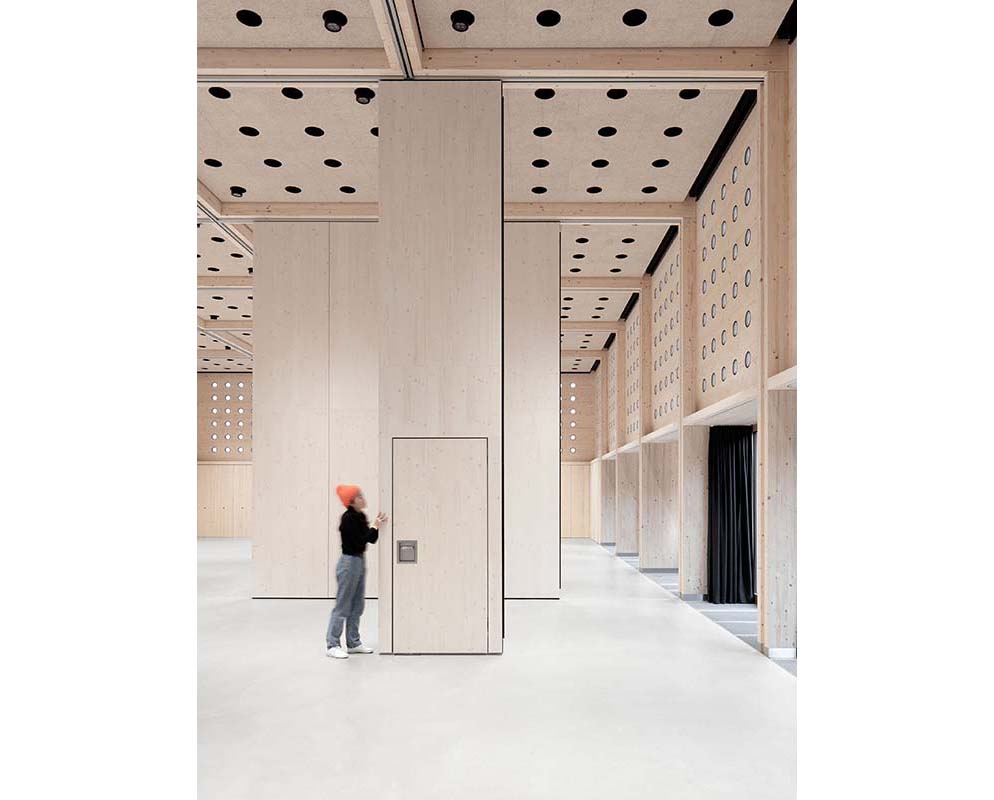
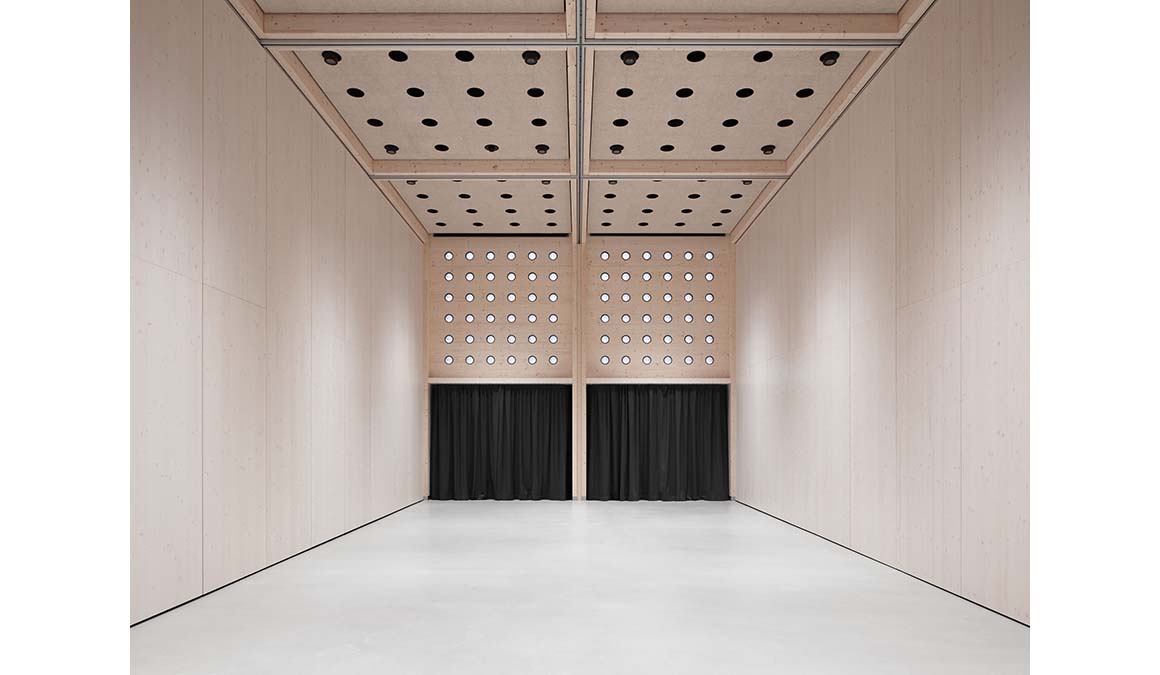

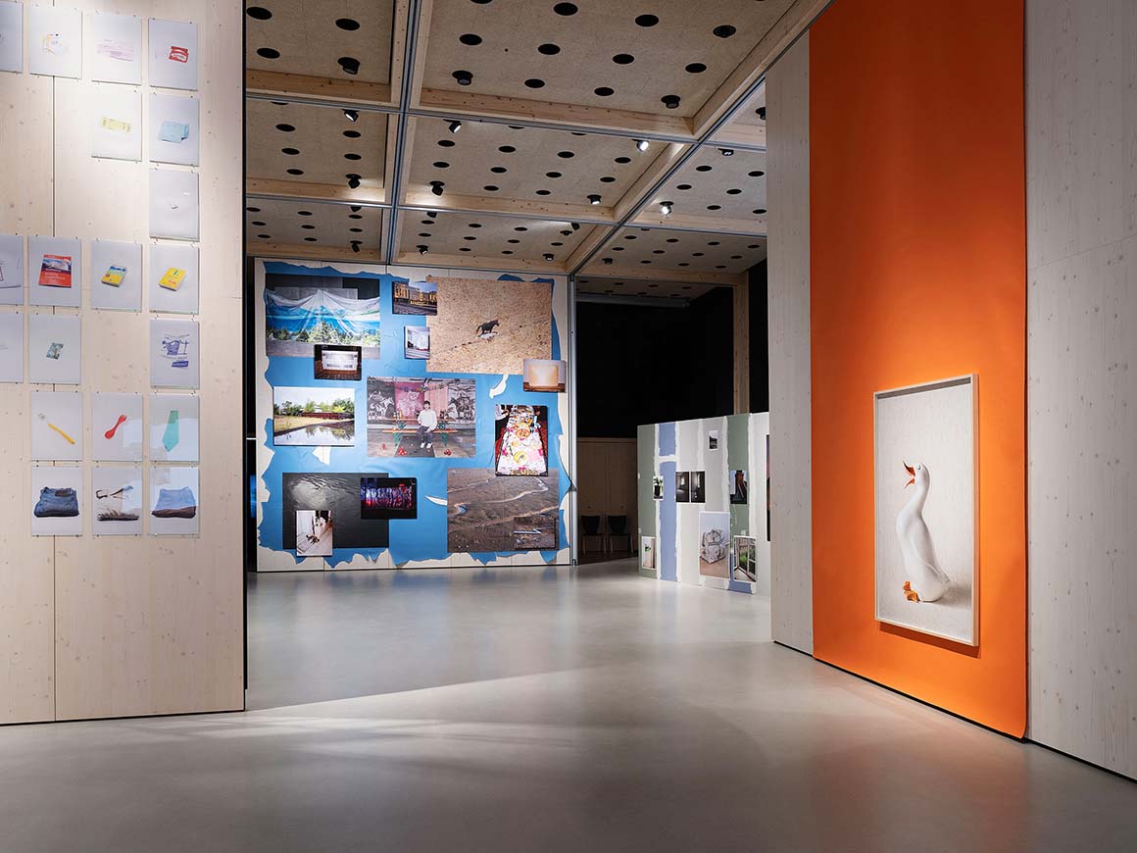
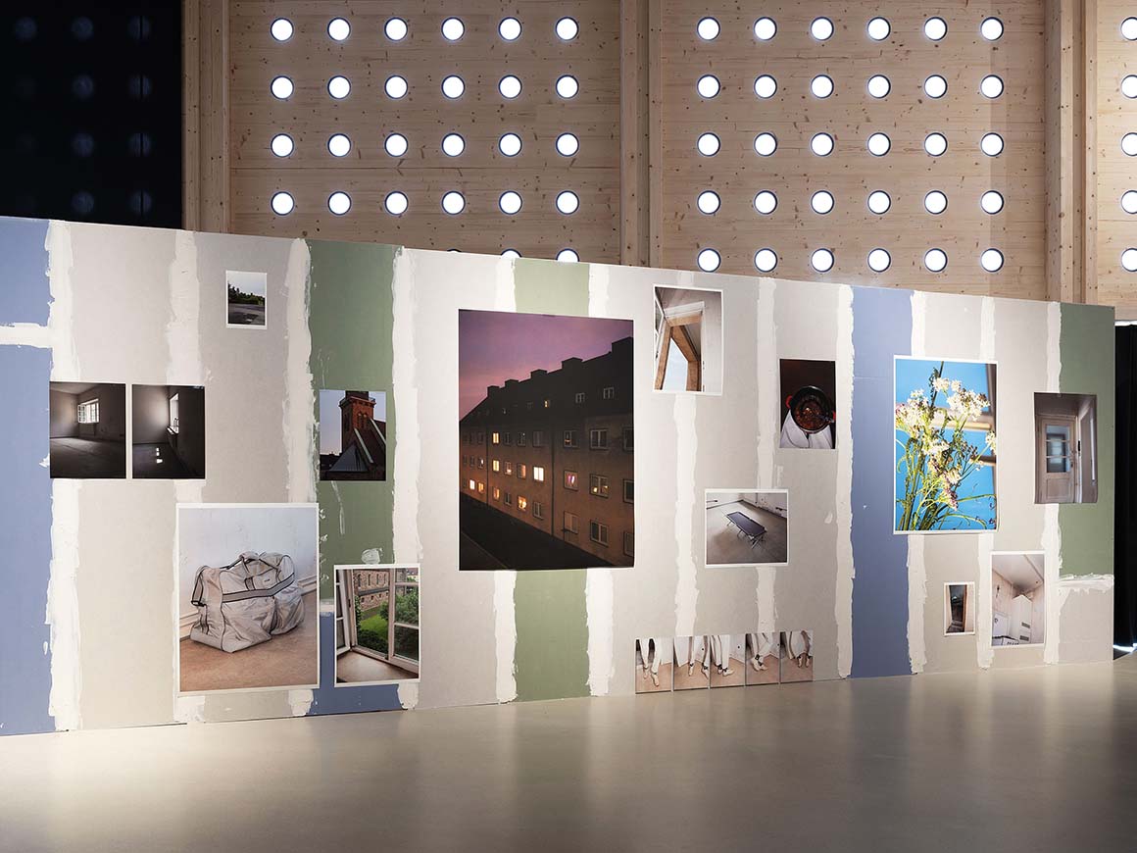
Flat components like the roof and wall panels use a cross laminated timber, while cylindrical components like columns and beams utilize a glulam, with joints finished manually. The entire pavilion is constructed of wood. The walls are adorned with 864 curved glass, designed and produced specifically for the project, evenly spaced to diffuse light and maintain consistent illumination. Lighting lenses of the same standard adjust the light considering the exhibition situation. Kunstraum Kassel not only harmonizes with its surroundings but also boasts a unique system, elevating its status as an exhibition hall and raising expectations for the artworks to be displayed here.
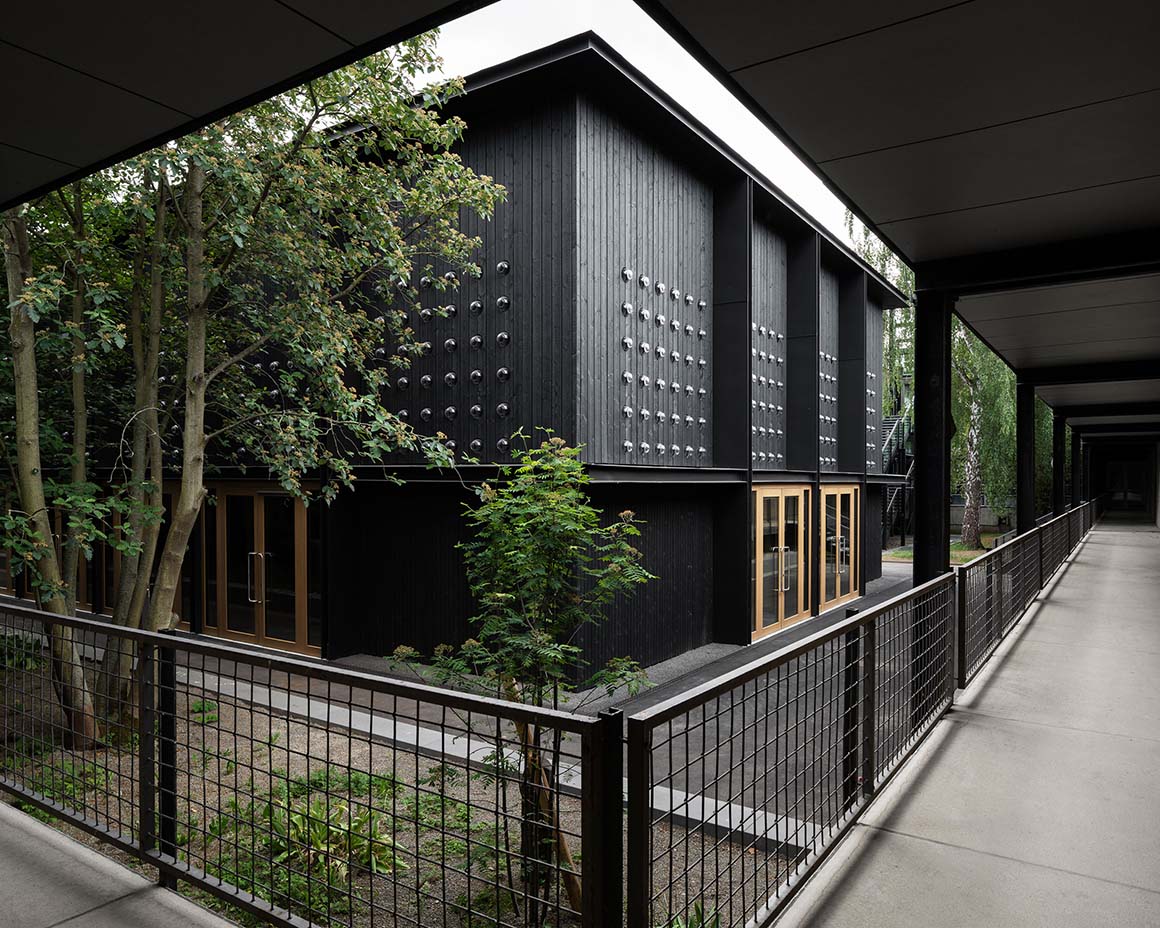
Project: KUNSTRAUM KASSEL / Location: Kassel, Germany / Architecture: Innauer Matt Architekten ZT Gmbh, Bezau (AT) / CM: Pape&Pape Architekten, Kassel I EHS Ingenieure, Lohfelden (DE) / Statics: Merz Kley Partner ZT Gmbh, Dornbirn (AT) / HVAC and sanitary planning: PPC Projekt-Planung & Consulting GmbH, Melsungen (DE) / Building physics: DI Günter Meusburger, Schwarzenberg (AT) / Electrical planning: kbi – keydel bock ingenieure GmbH, Göttingen (DE) / Light planning: Manfred Remm, Dornbirn (AT) / Light lenses: Glas Marte, Bregenz (AT) / Landscape design: Schöne Aussichten Landschaftsarchitektur, Kassel (DE) / Client: University of Kassel, Abteilung V – Bau, Technik und Liegenschaften / Project management client: Holger Heinemann, University of Kassel / Site area: 450m² / Volume: 3800m³ / Primary energy needs: 43 kWh/m².a / Heating: local district heating plant, renewable energy / Structure: pre-fabricated wood building system / Interior finishing: pre-fabricated wood building system visible mass wood construction, unfinished panelling unfinished fir ceiling panels wood wool / Movable wall elements: pine / Floors: polished concrete, UFH / Windows: wood windows, oak, triple glazed / Light lenses: light lenses, triple glazed, interior: sandblasted, exterior: convex pressed glass / Façade: wood screen lark, rough sawn, painted black zinc sheet, anthracite / Roof: green roof, PV system / Starting date planning: 2017.2 / Starting date construction: 2020.7 / Completion: 2022.2 / Photograph: ©Nicolas Wefers (courtesy of the architect)

