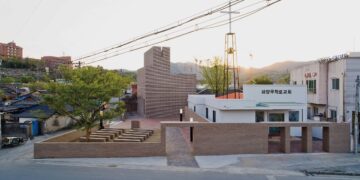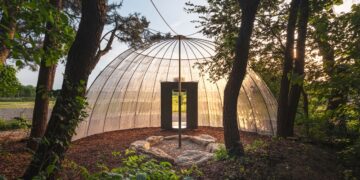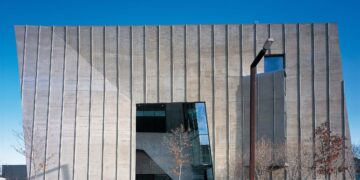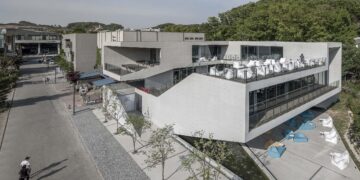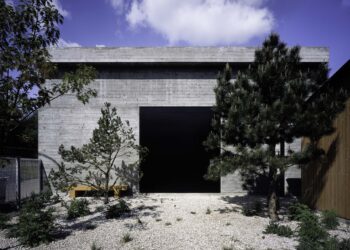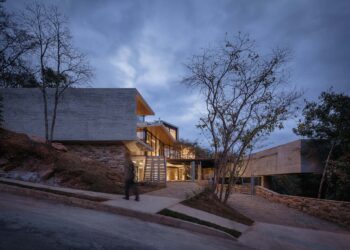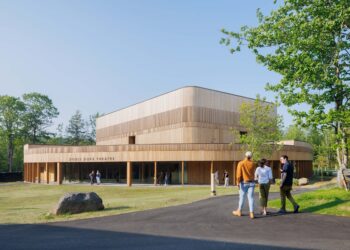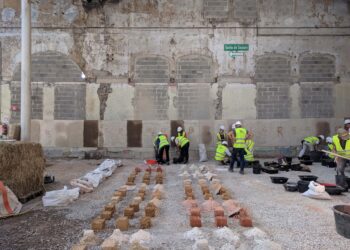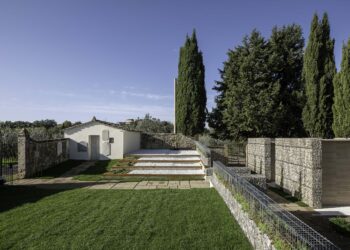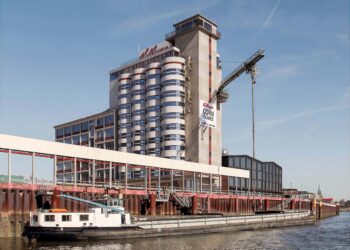A grayish geometry in foggy lakeside
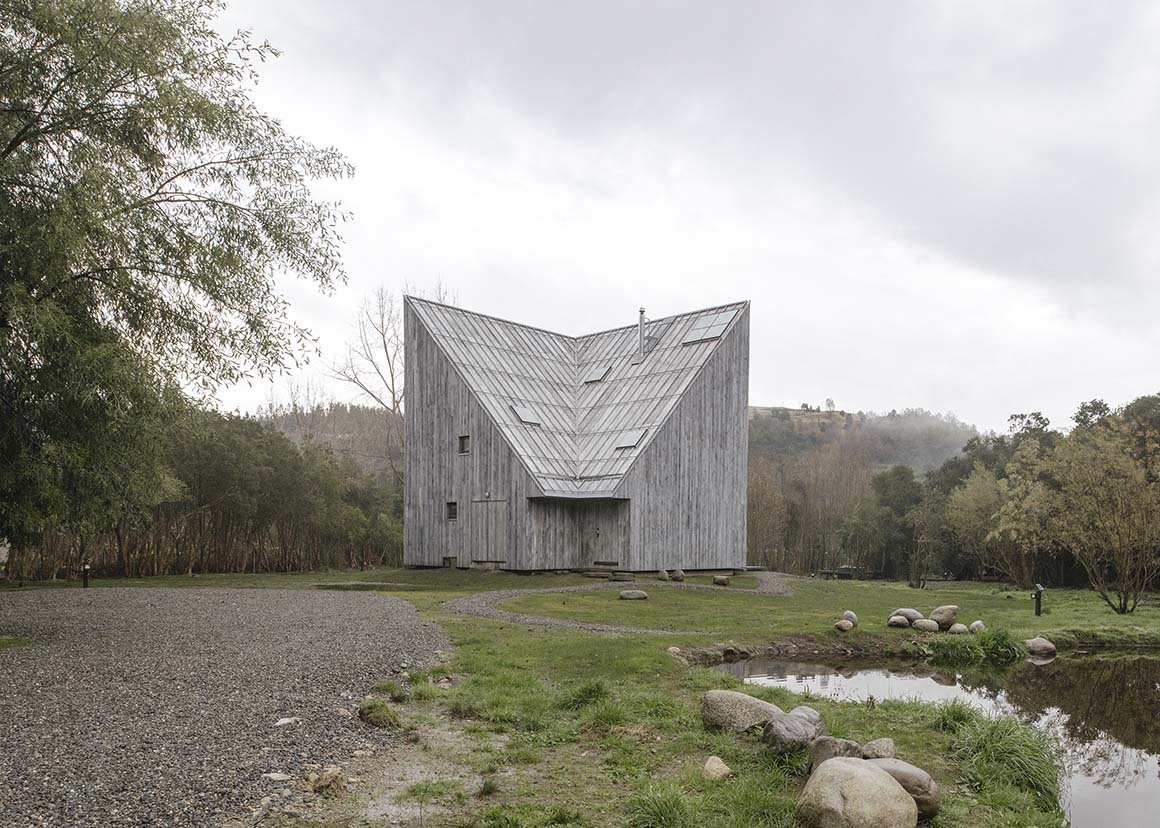

The home of a couple, who spent 10 years preparing their retreat while living in separate apartments, is nestled on the edge of a remote lakeshore in southern Chile. Surrounded by dense trees and shrubs, the house is hidden within serene nature accessed by a narrow path that leads to a vast lake beyond the dense vegetation. For the couple, who had never lived together before, this is their first time sharing a home under one roof in nature.
The house is a perfect cube, 11 meters per side. Two sides open with large windows toward the courtyard, while the lake-facing sides are shaped into symmetrical sloping roofs, framing distant views through carefully placed windows.
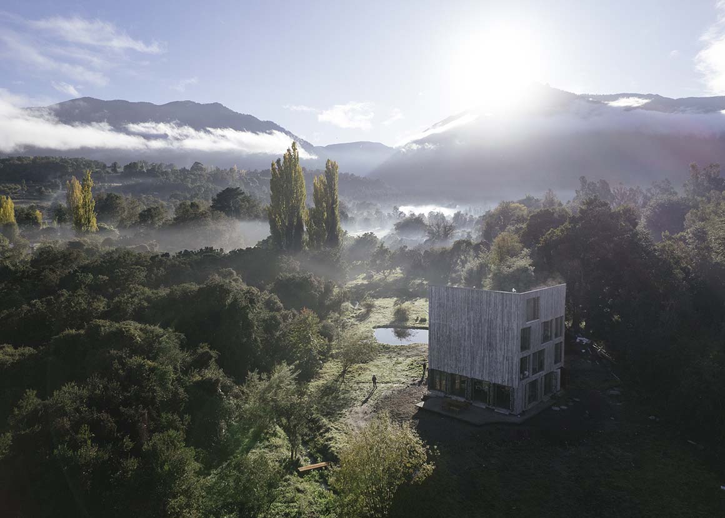
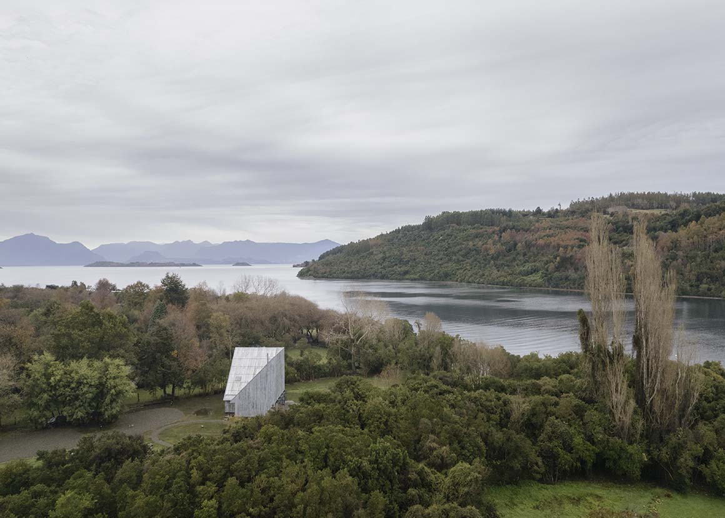
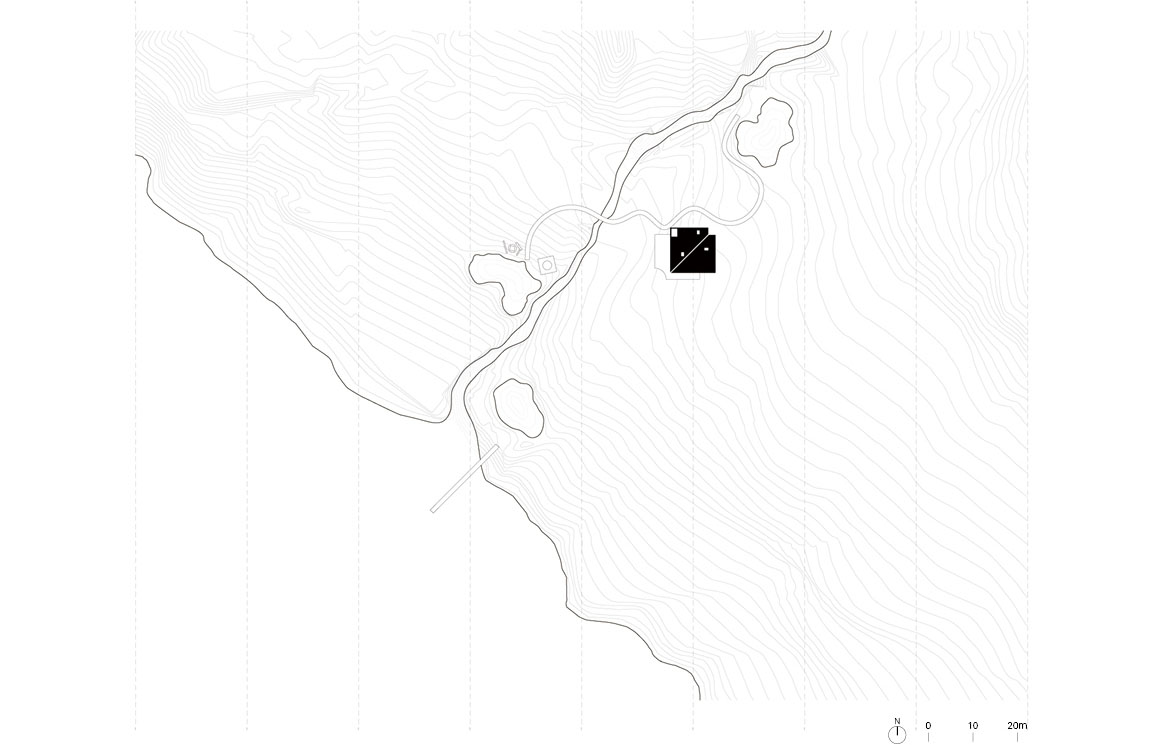
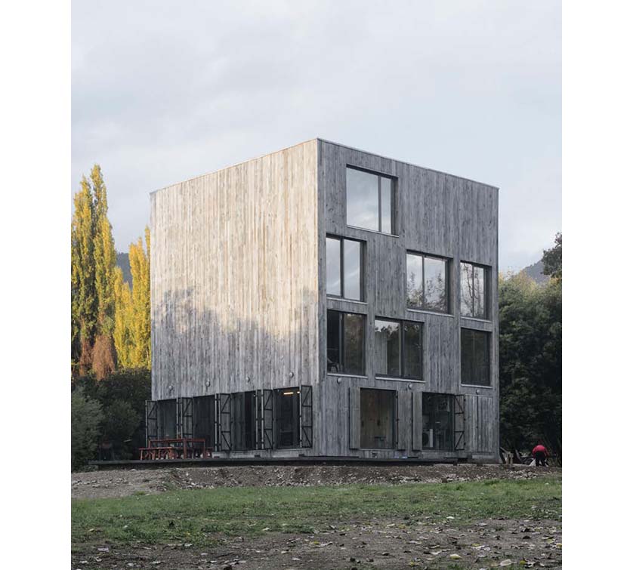
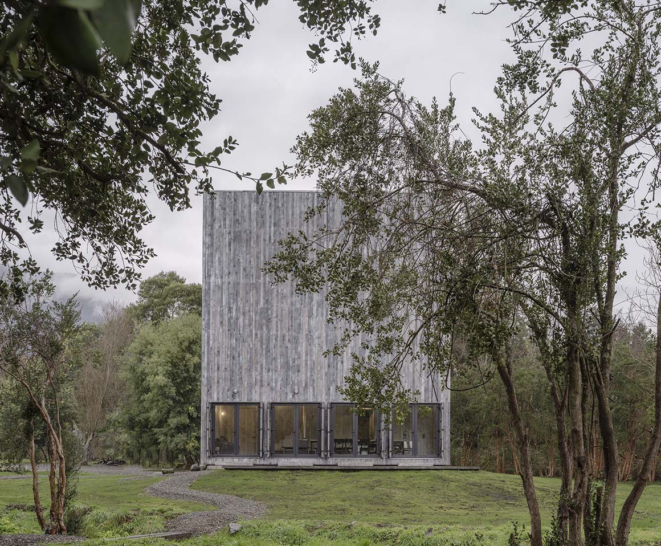
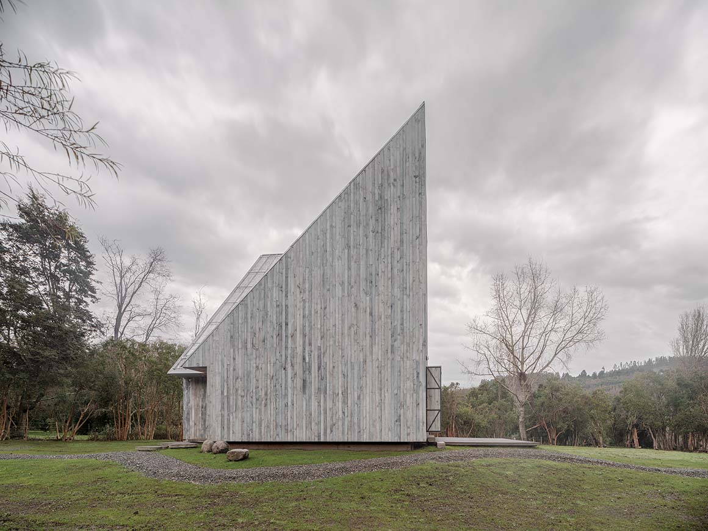
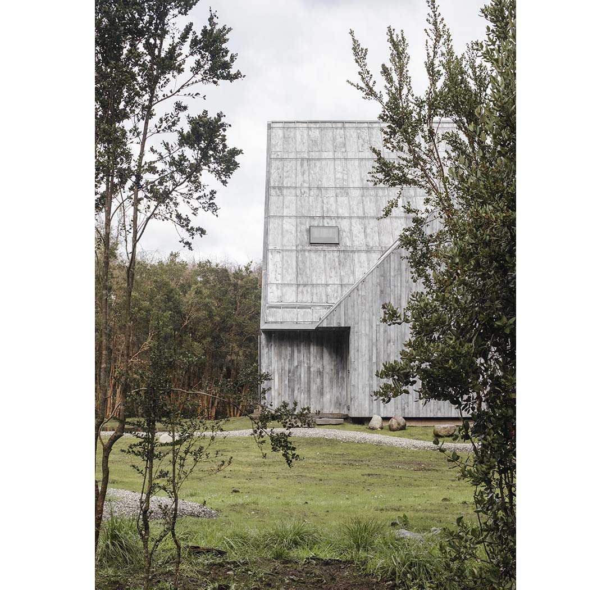

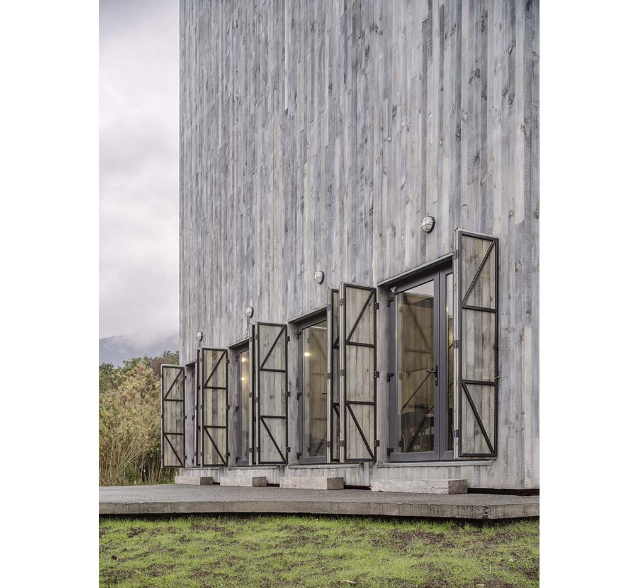
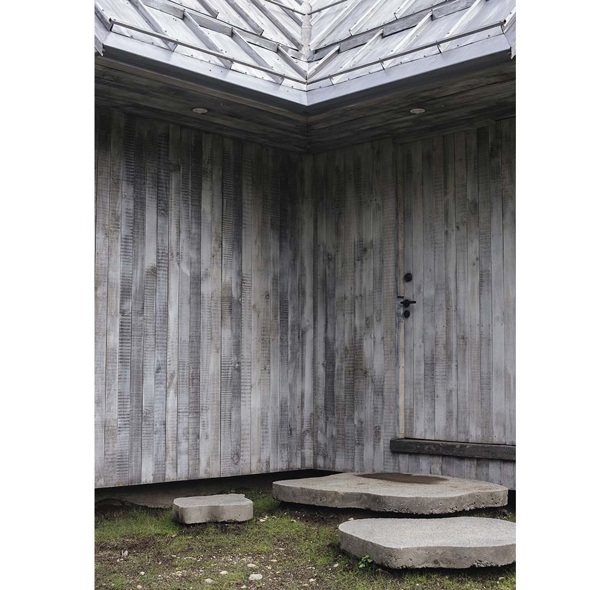

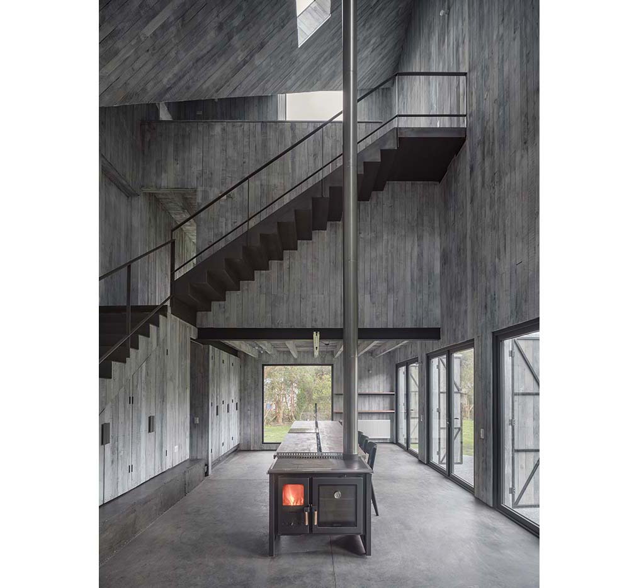
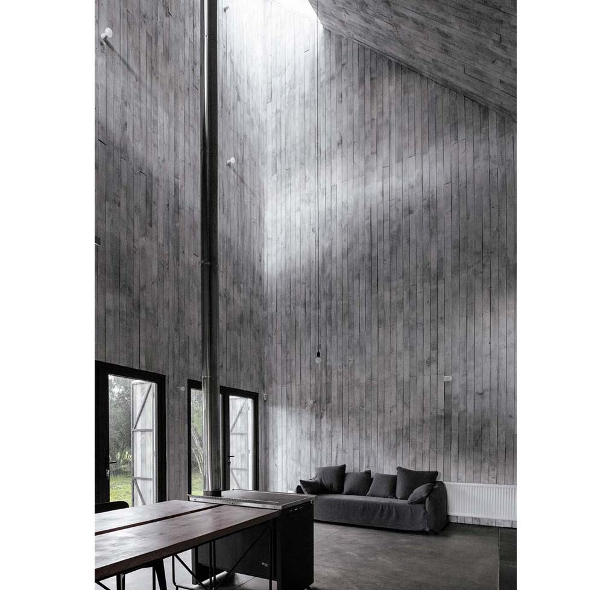
Reflecting its natural surroundings, the exterior is clad in wooden panels, and the same material continues inside, creating a sense of spatial continuity. The interior layout follows the flow suggested by the roof structure, gradually ascending from the first-floor living room to the upper-level bedrooms. Occupying half of the total space, the expansive living room features high ceilings and serves as an open and welcoming area. A long table that fills the shared space evokes the image of the couple sharing time together.
Private spaces are distributed across the second and third floors. The second-floor bedrooms are symmetrically positioned at the end of a corridor. This arrangement reflects the couple’s desire to maintain their independent lifestyles while sharing the same space. Facing doors and the connecting corridor link the independent spaces, fostering a point of coexistence. The third-floor study, located at the highest level, highlights the geometric structure of the roof. The space transitions from low ceilings on one side to a height of up to 5 meters on the other, offering a dramatic spatial experience.
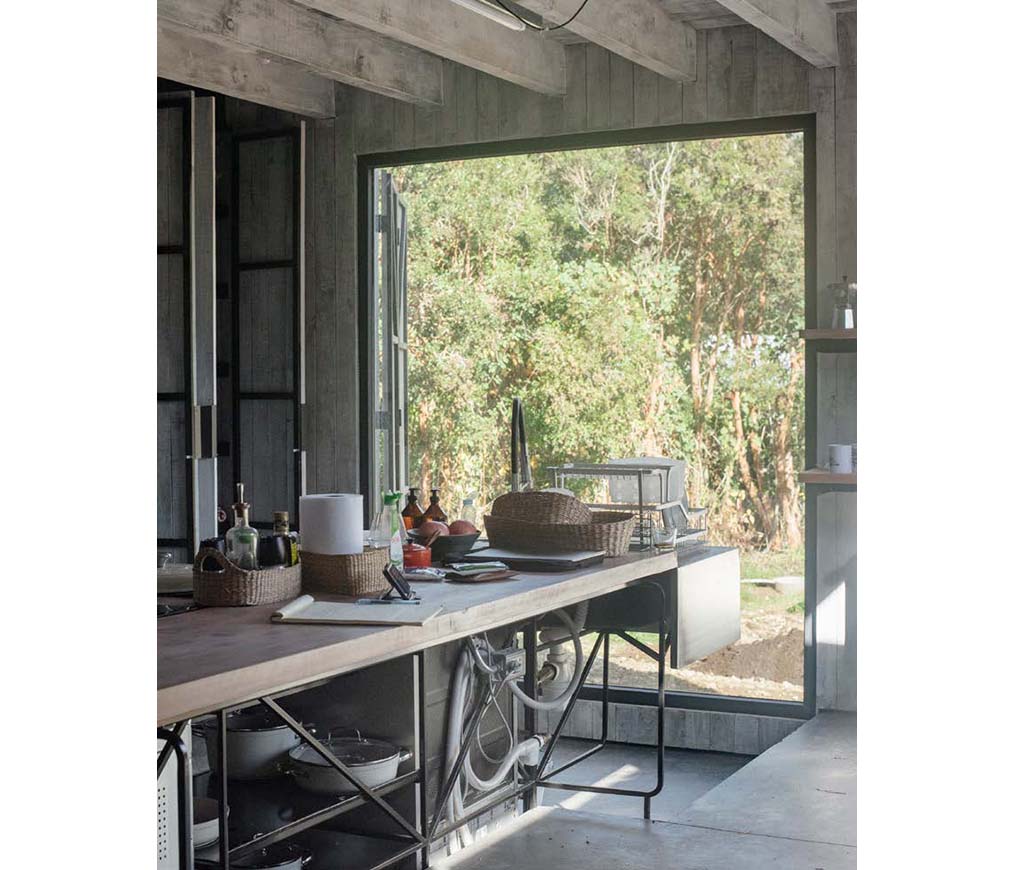

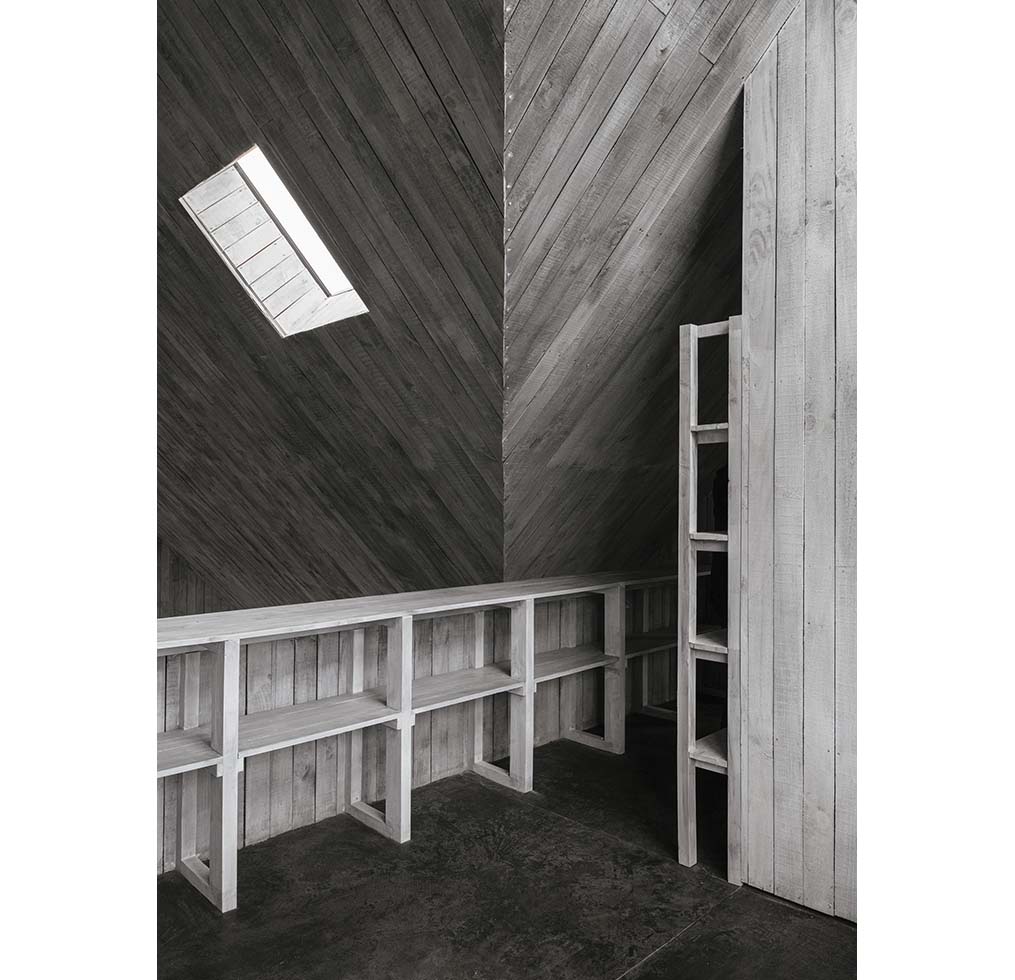
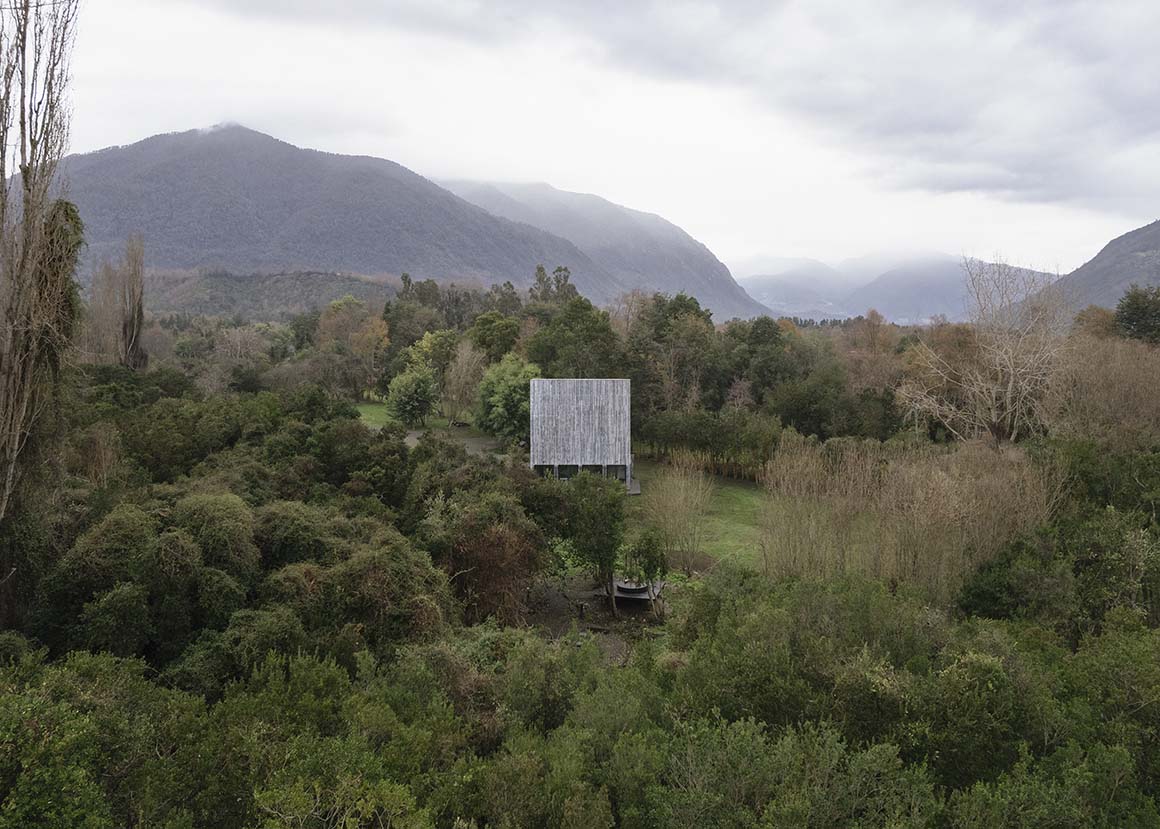
Both the interior and exterior are clad in untreated wooden panels stained in shades of gray. The rough texture of the material and its subtly varied gray tones blend harmoniously with the natural palette, giving the house a timeless presence. Above all, the name humo, which means ‘fog’ in Spanish, reflects the tranquil landscape that merges with the morning mist settling on the lakeshore.
Project: Humo house / Location: Futrono, Chile / Architect: Iván Bravo / Associate architect: Martín Rojas / Collaborator: Juan Oyarzún / Structural engineer: Pedro Bartolomé / Contractor: Erik Torres / Use: Single-family house / Site area: 10.750sqm / Gross floor area: 185sqm / Design: 2021~2022 / Completion: 2023.5. / Photograph: ©Marcos Zegers (courtesy of the architect), ©BARO (courtesy of the architect), Courtesy of the architect


