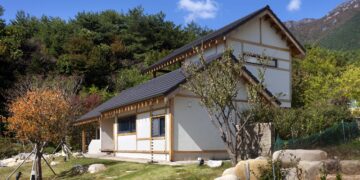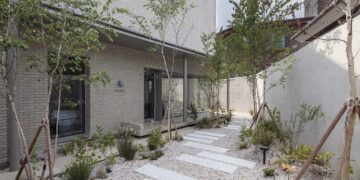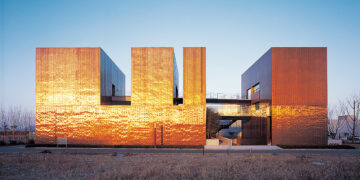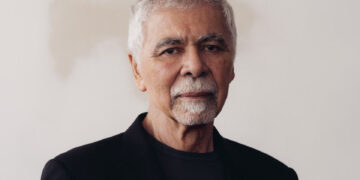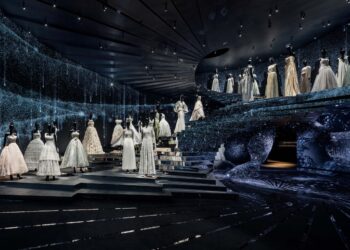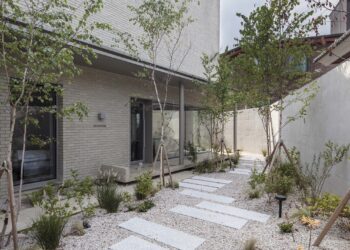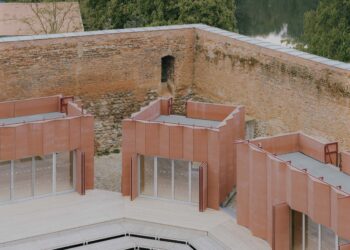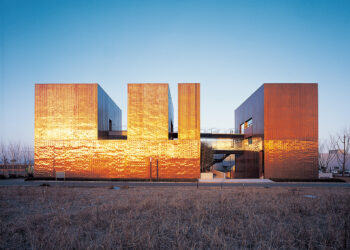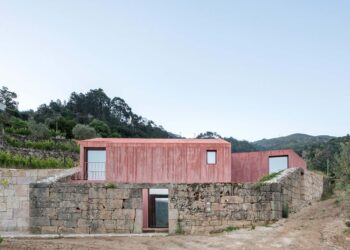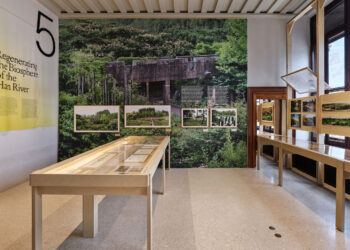In pursuit of optimal site planning aligned with the terrain
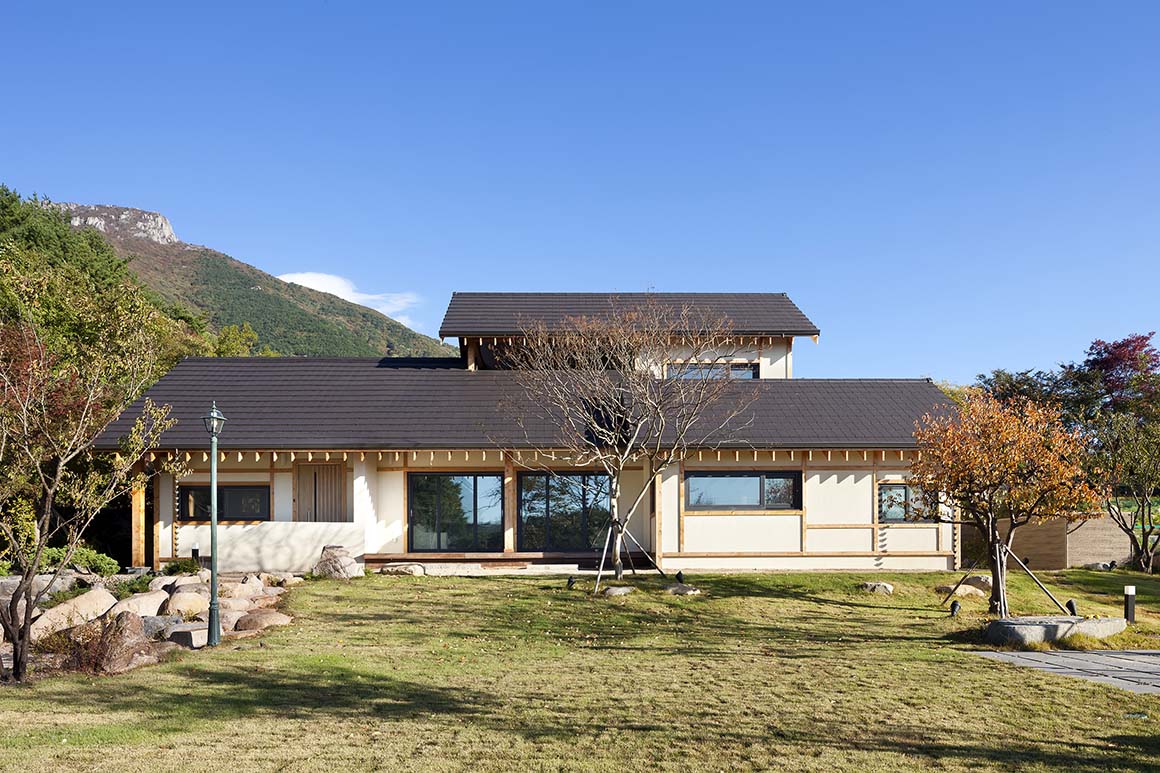
“Saying the land doesn’t matter—how could that be true?” This rhetorical response from the architect to a question about the importance of land brings us back to the fundamental relationship between architecture and its site. The architect likened the process of understanding a plot of land to “entering a dark theater and waiting until your eyes adjust to the dim light.” Particularly in Korea, land transcends the role of a mere physical backdrop, embodying layers of cultural, climatic, and historical context.
During a lecture on the identity of Korean architecture at a university in Philadelphia, the architect highlighted Korea’s “folded land,” where 70% of the country is mountainous. This rugged topography, combined with a climate characterized by distinct seasons and an annual temperature range exceeding 50°C, has shaped a unique architectural landscape and worldview. Over centuries, Korean architecture has been grounded in a philosophy of reverence for nature, respect for the land, and alignment with its flow.
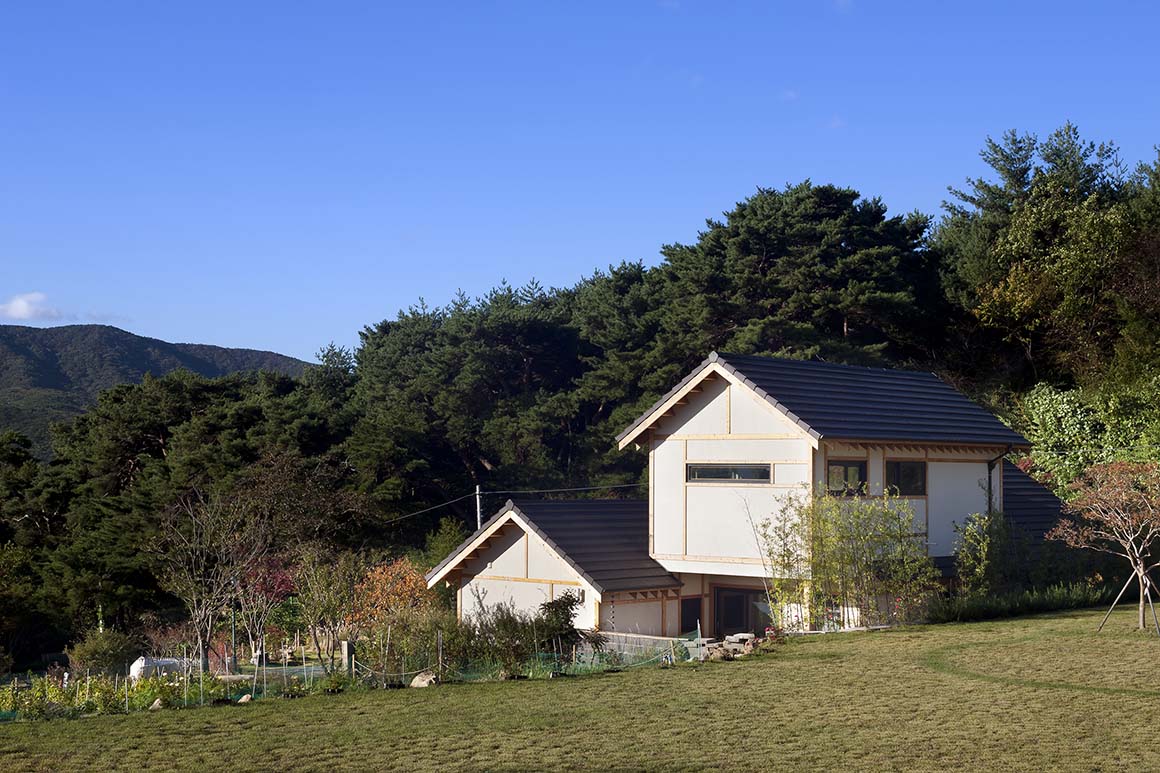
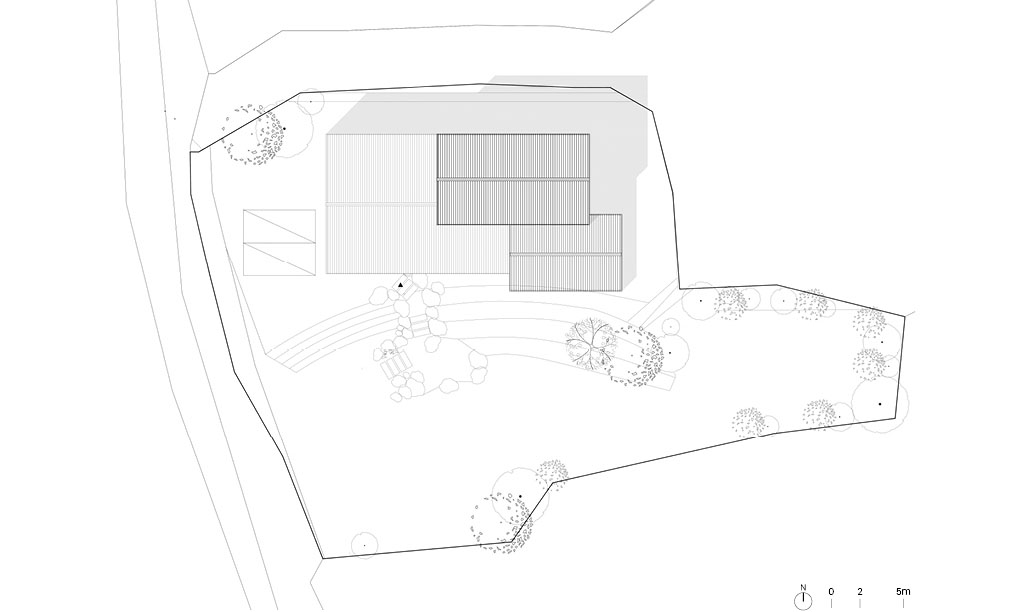
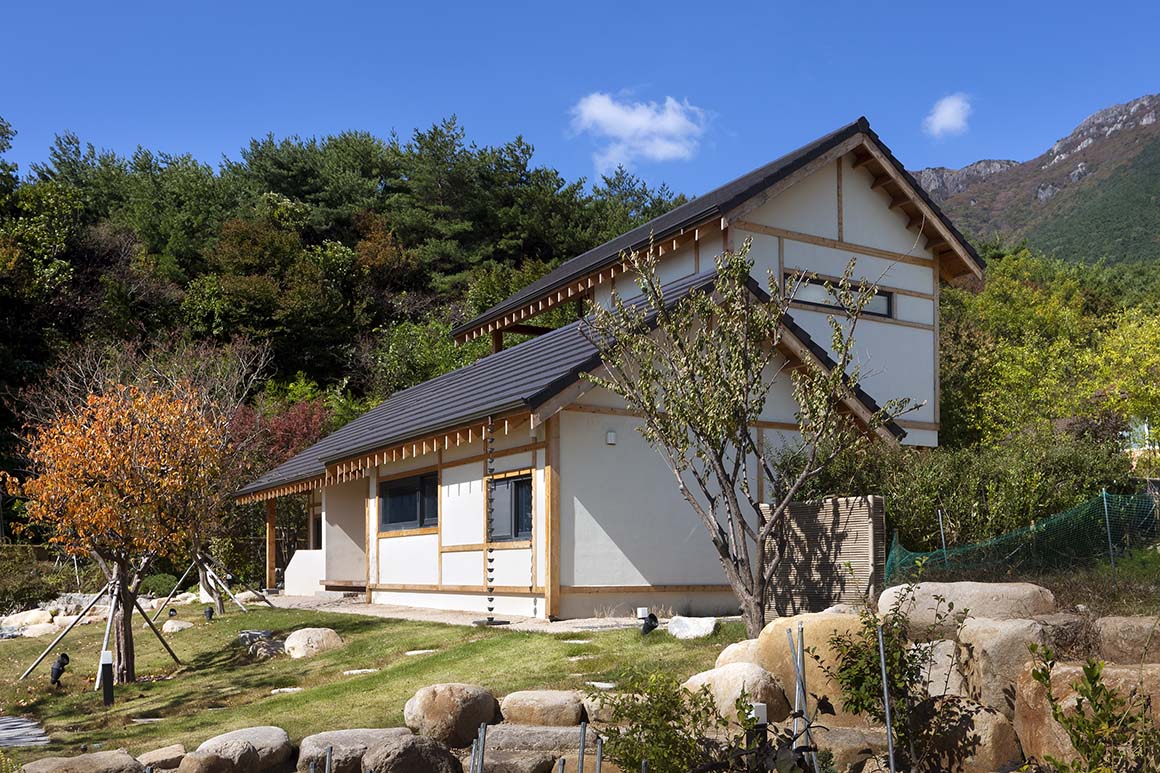
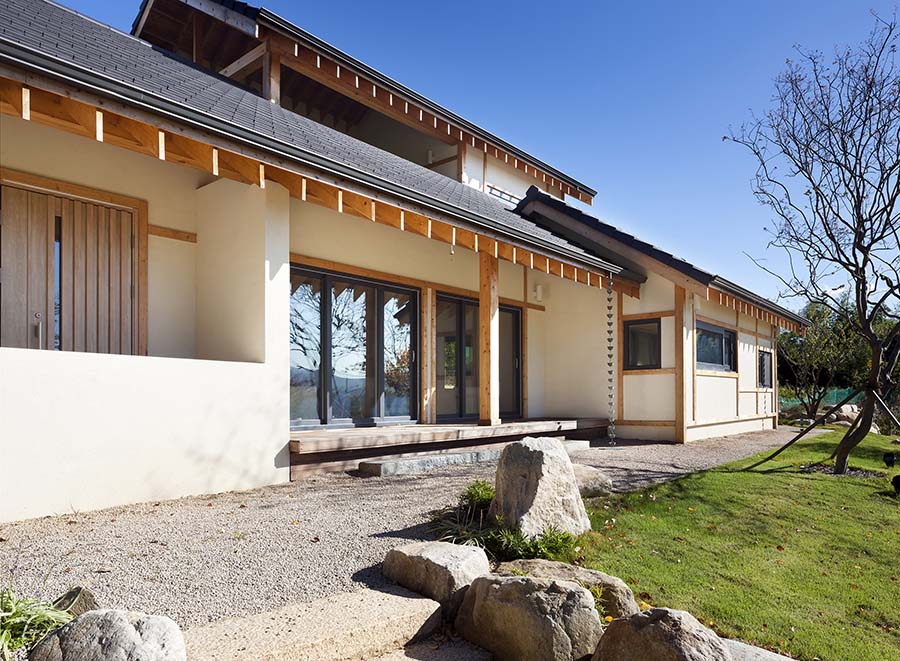
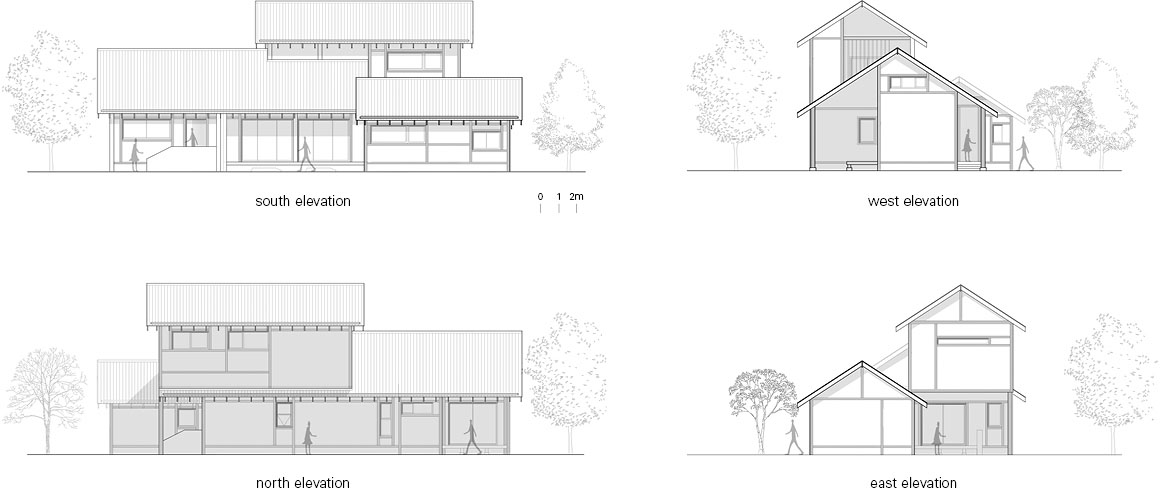
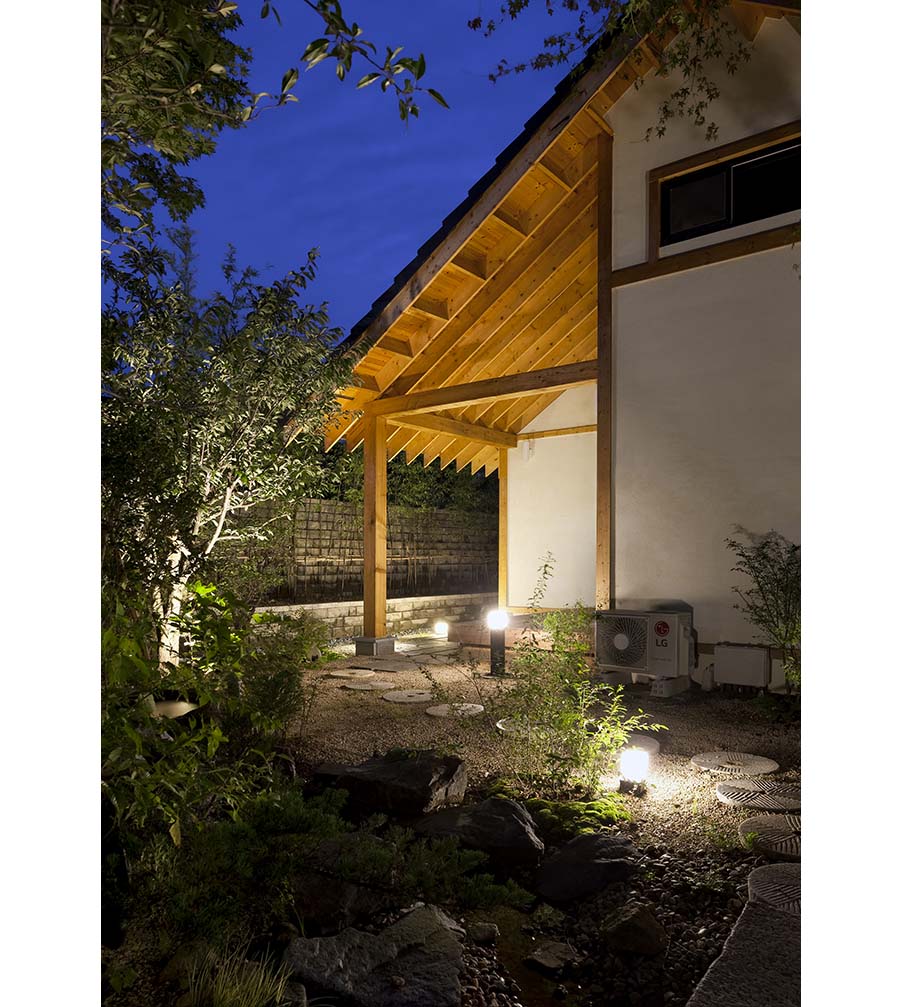
House in Jisan-ri exemplifies this deep understanding of land and local context. Nestled in a tranquil forest near Tongdosa Temple in Yangsan, South Gyeongsang Province, the site exudes a sense of depth and stillness, akin to stepping into an ancient forest. Surrounding mountains stand solid and imposing, while clusters of pine trees envelop the area. Listening to the rhythm and spirit of the land, the architect drew inspiration for the design from its inherent atmosphere and flow.
The form and structure of the house reflect the clear preferences and needs of the client: a simple, uncluttered layout with a high, spacious kitchen and living area, and views of multiple gardens from every direction. The client also desired a refined, minimalist home that, like the architect’s earlier work House in Geumsan, reinterprets traditional aesthetics in a contemporary way.
Respecting these requirements, House in Jisan-ri was designed to harmonize with the land’s flow rather than disrupt it. The building mass was carefully adjusted to avoid obstructing the natural sightlines of the opposing mountains. Its elongated form preserves the density of the overlapping hills and forest. The rooms are all oriented southward, a layout commonly seen in traditional Korean homes.
The transition from exterior to interior was thoughtfully arranged to maintain a seamless connection with the land and nature. The exposed rafters of the thin, long roof enhance the modern silhouette, while the sturdy interior columns, reminiscent of traditional Korean timber structures, provide a sense of stability. On the second floor, open views to the front and back are secured, and a maru—a traditional Korean intermediate space—creates a flexible boundary between inside and outside.
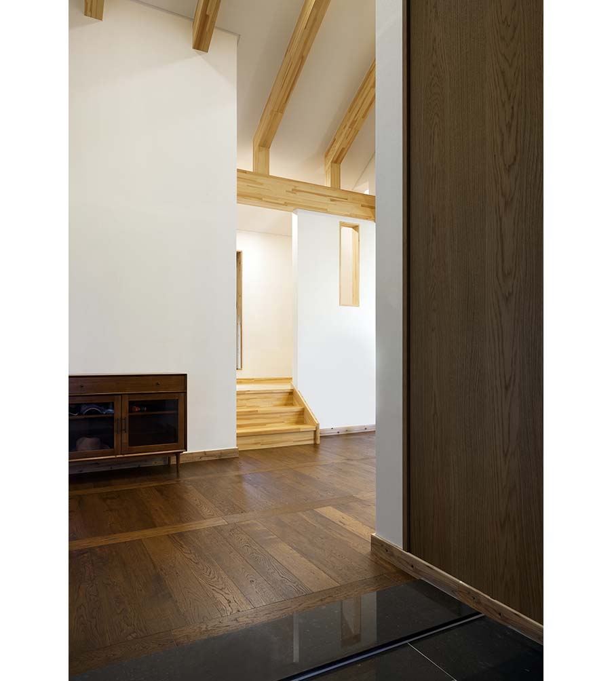
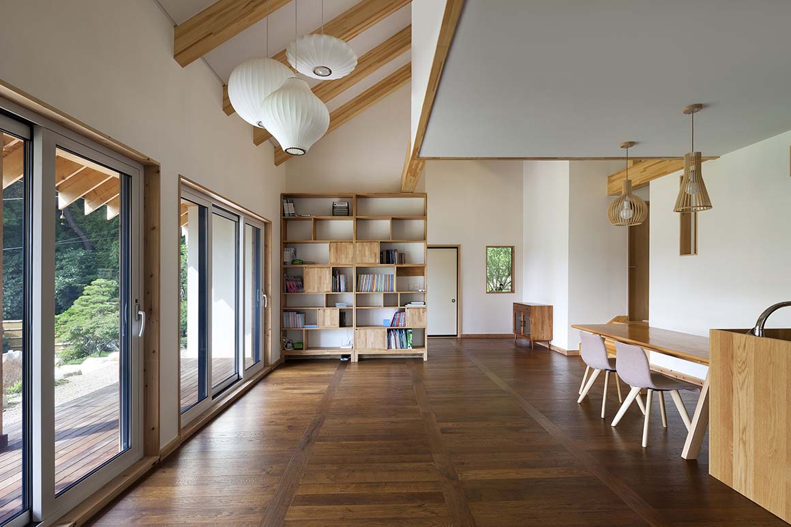
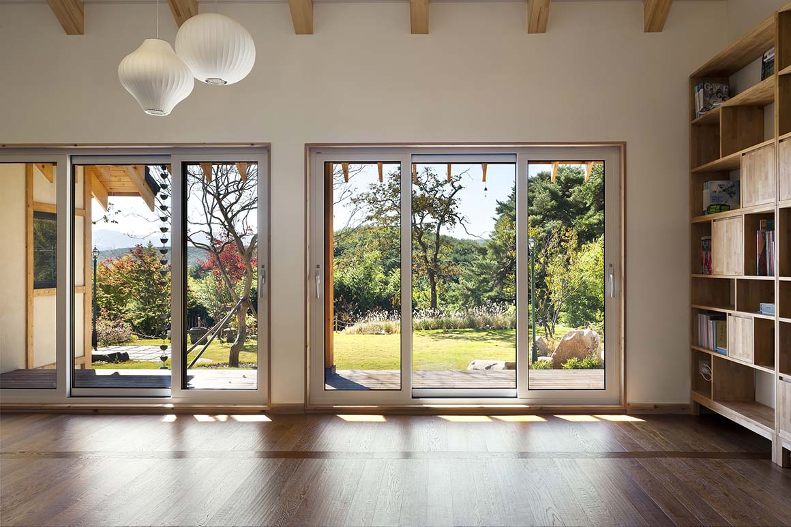
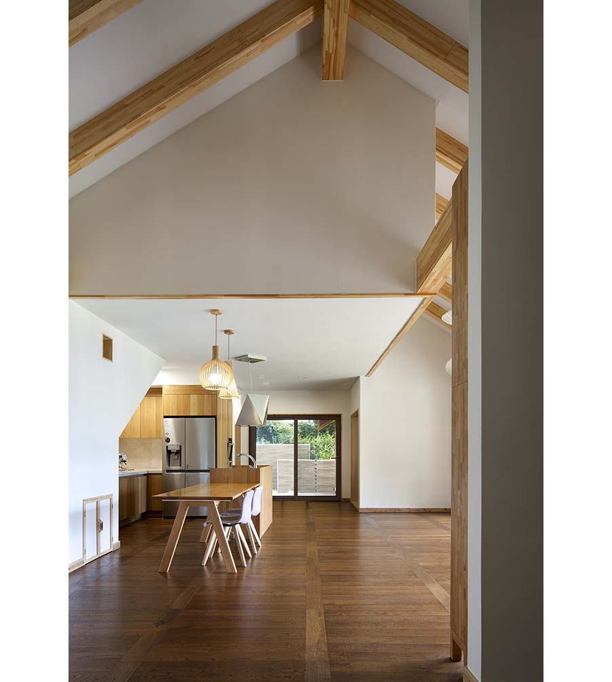
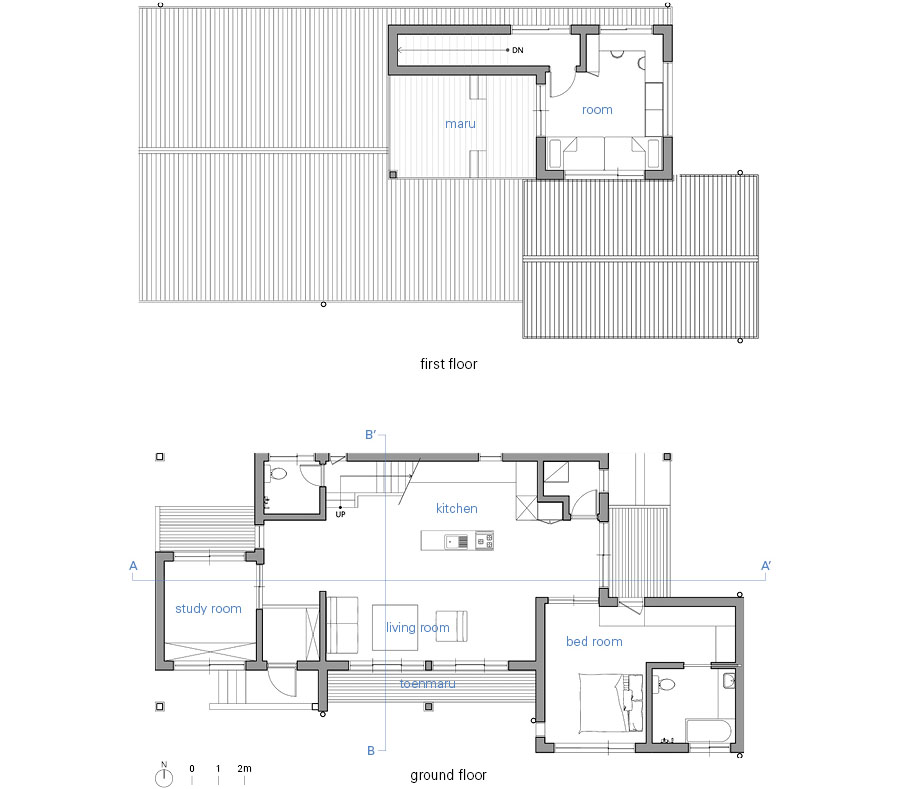
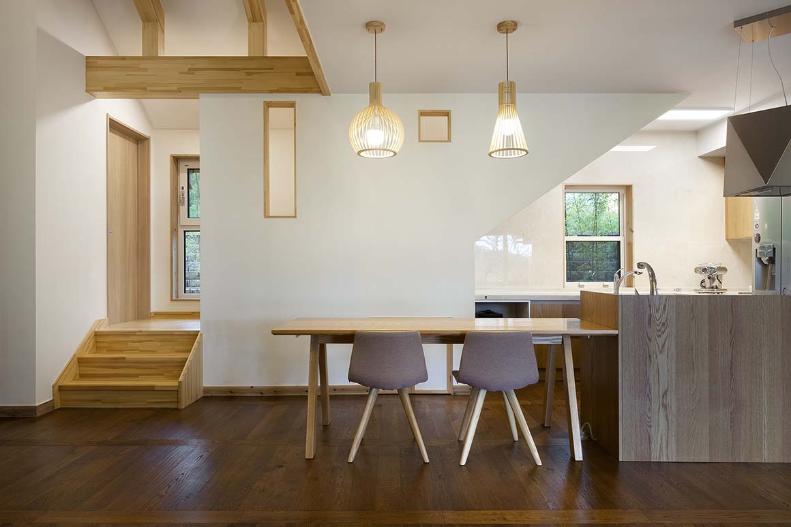
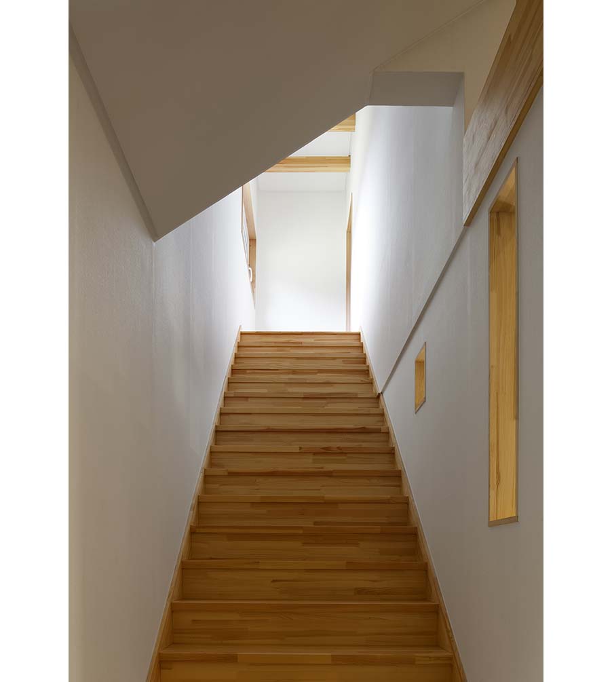
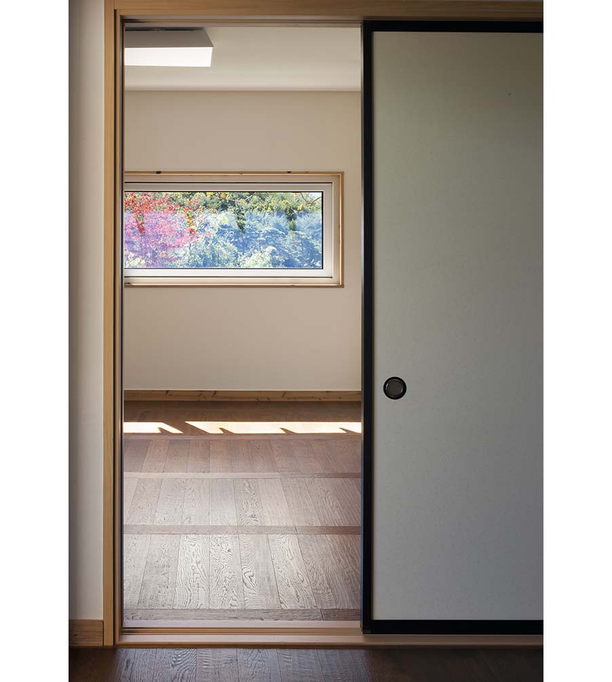

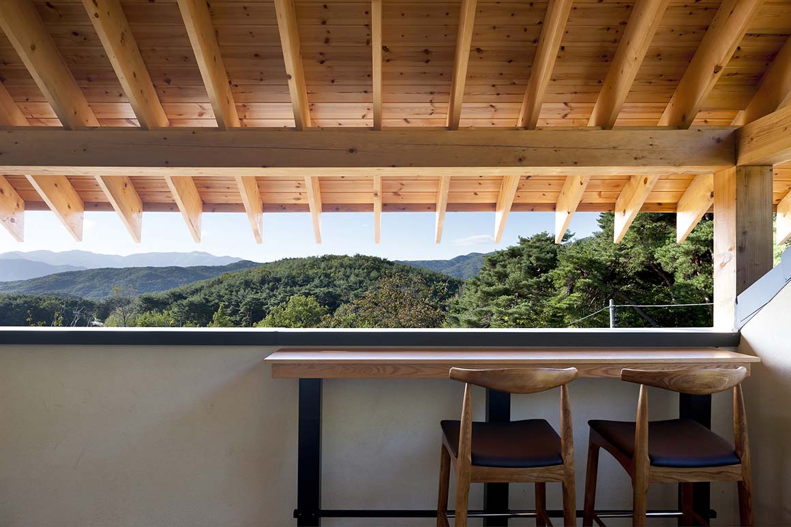
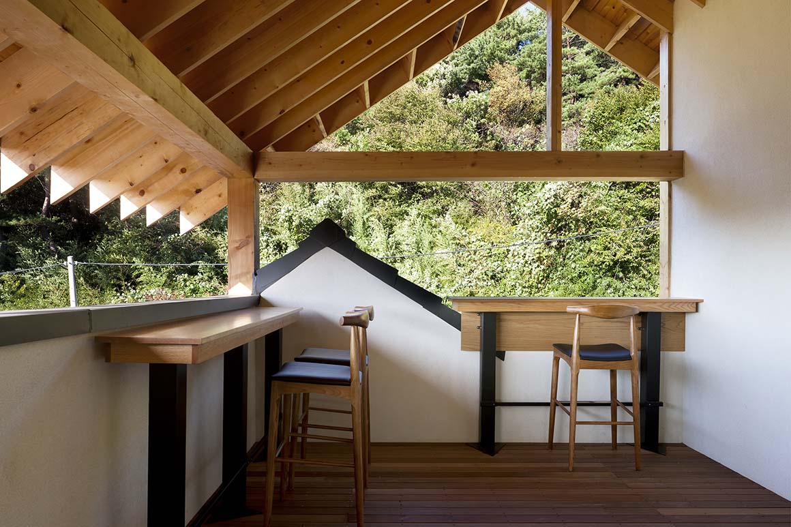
A narrow wooden veranda between the living room and garden offers a place to sit and reflect, while gardens stretching outward in all directions draw the surrounding landscape into the house. Within these intersecting views, the house transcends functional boundaries to become a conduit for interaction between nature and the gaze. Ultimately, the true protagonist of this design is not the building itself but the nature and gardens encircling it.
House in Jisan-ri demonstrates how architecture can find its rightful place by aligning with the terrain. Resting gently on the terrain, the house embraces the forest, mountains, wind, and sunlight, coexisting harmoniously with its surroundings. This serene landscape, born from mutual respect, will gather more stories as time passes.
Project: House in Jisan-ri / Location: Jisan-ri, Habuk-myeon, Yangsan-si, Gyeongsangnam-do, Republic of Korea / Architect: studio GAON (Hyoungnam Lim, Eunjoo Roh) / Project Team: Sungpil Lee, Seongwon Son, Joowon Moon, Laeyeon Kim, Minwoo Lee / Supervision: studio GAON / Use : House / Site area: 944m² / Bldg. area: 155.79m² / Gross floor area: 199.47m² / Bldg. coverage ratio: 16.503% / Gross floor ratio: 21.130% / Bldg. scale: two stories above ground / Height: 8.30m / Structure: Wood Frame Construction / Photograph: ©Park Youngchae (courtesy of the architect)


