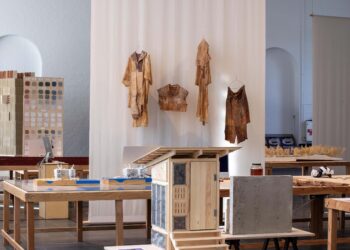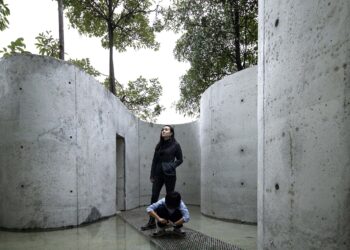A plaza updated with a zigzag roof hosting public activities
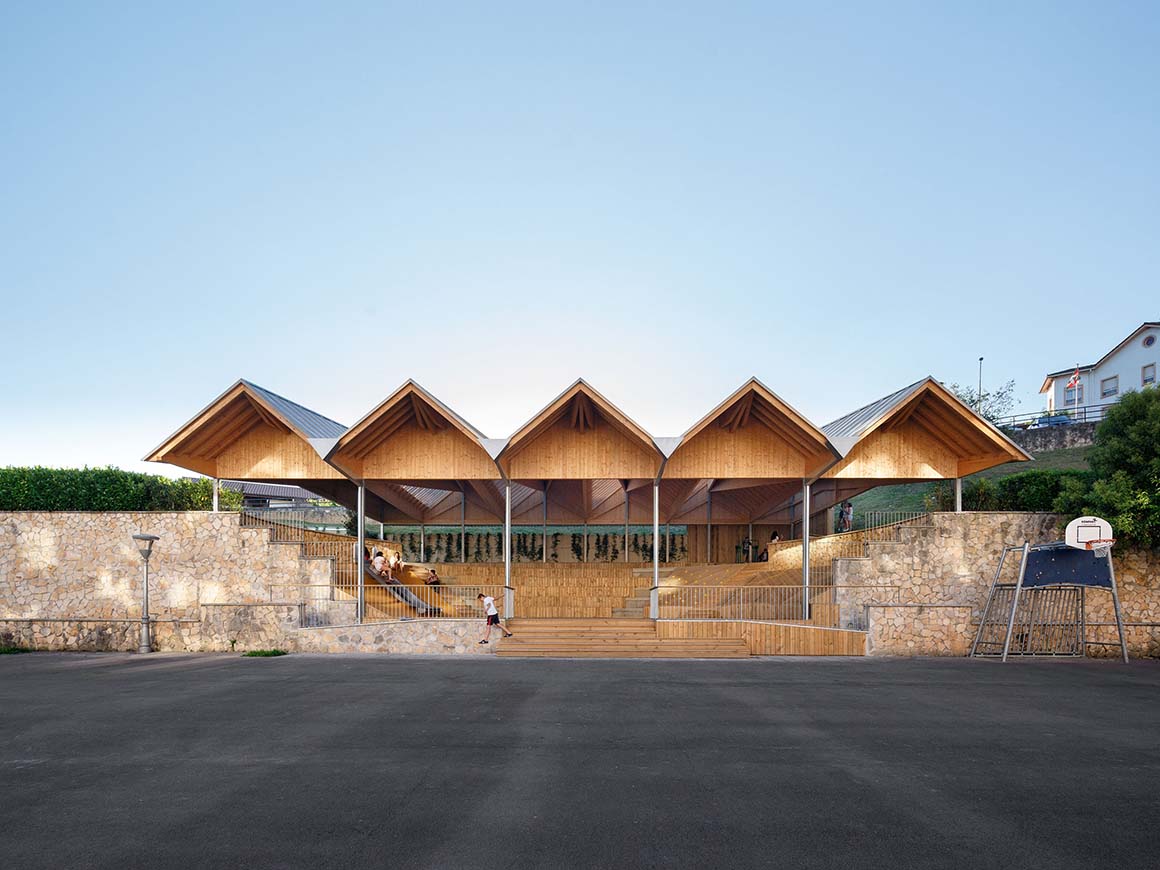
Globalization imposes on urbanism a loss of contextual and social values, that impacts on plans and buildings. Spaces now disassociate from their referential qualities, traditions, landscapes or memory to adopt a global aesthetic, dominated by technology and image. But faced with this situation, architecture recovers traditional spaces by updating their uses and generating symbolic places that assist inhabitants to identify with their context.
A new intervention in the town of Mallabia, Spain, pursues an update of its central public space, understanding its importance as the backbone of the municipality’s social life. Mallabia represents an implantation in the territory, typical of a Basque rural area, with a small settlement around the church, the town hall and the square, while the rest of the municipality is set within a large geographically rugged territory, where the inhabitants are concentrated into small clusters of hamlets.
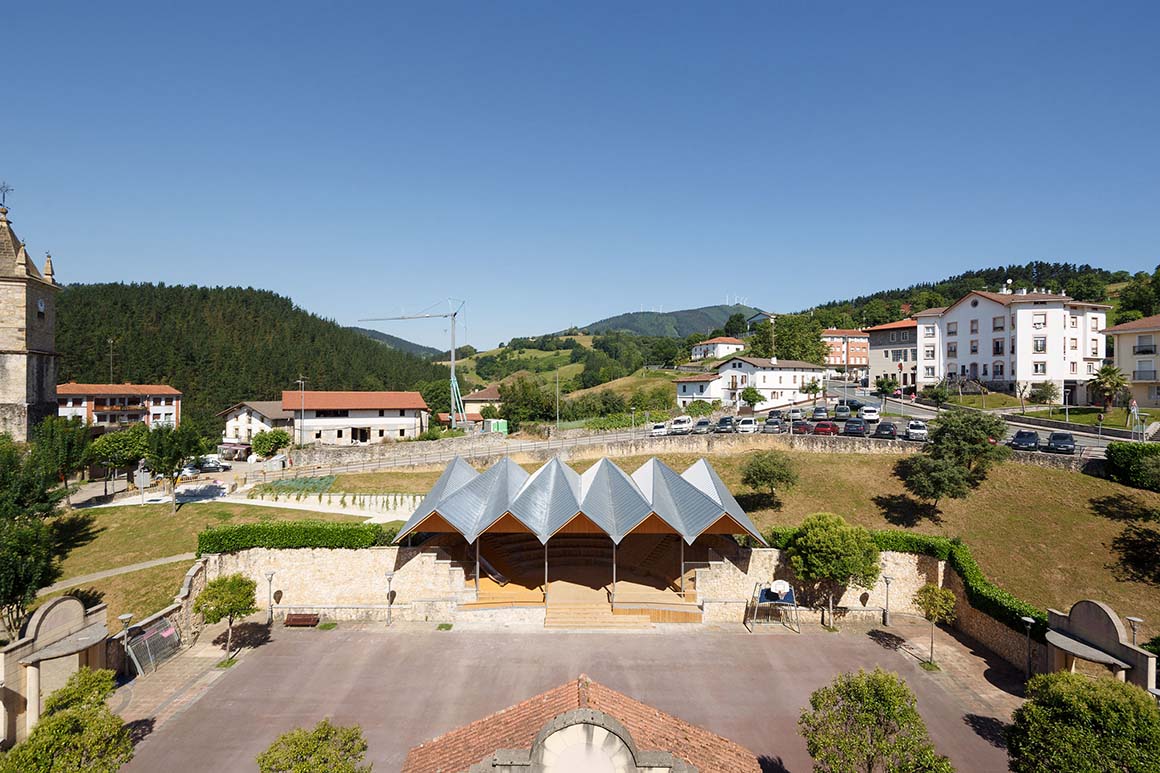

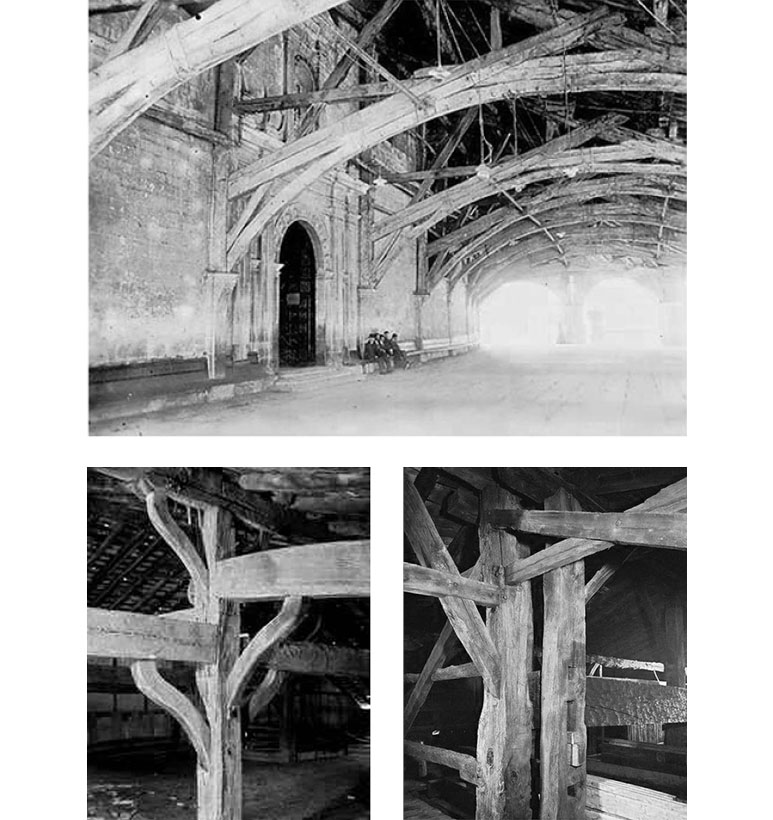
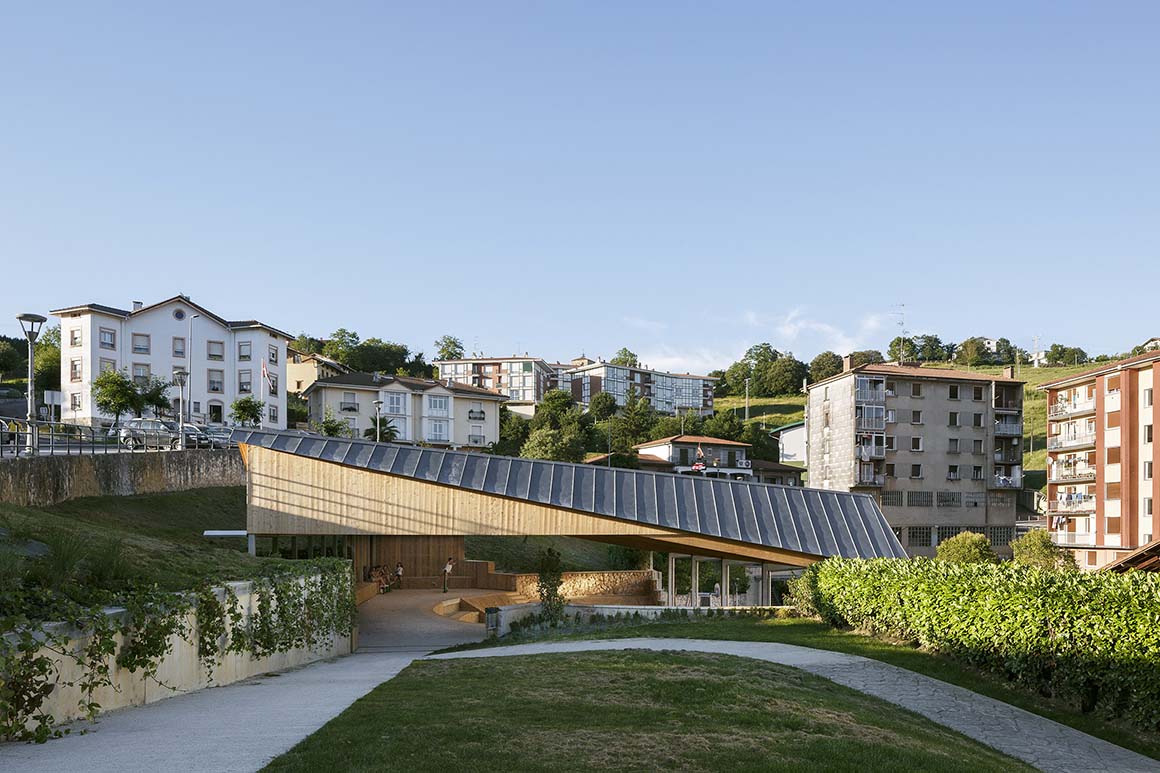
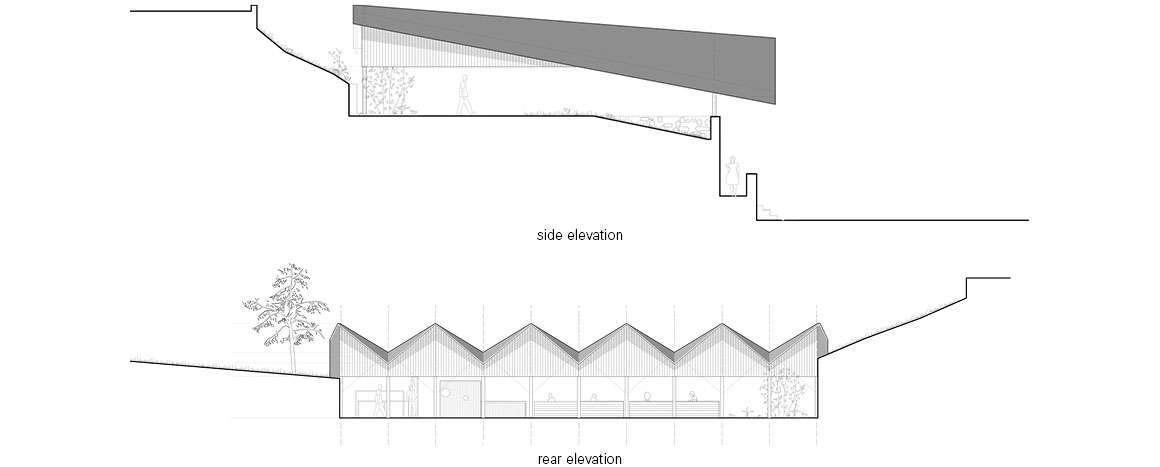
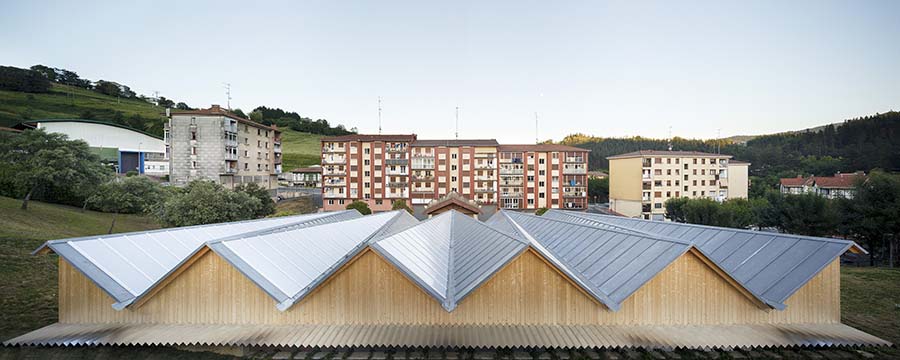
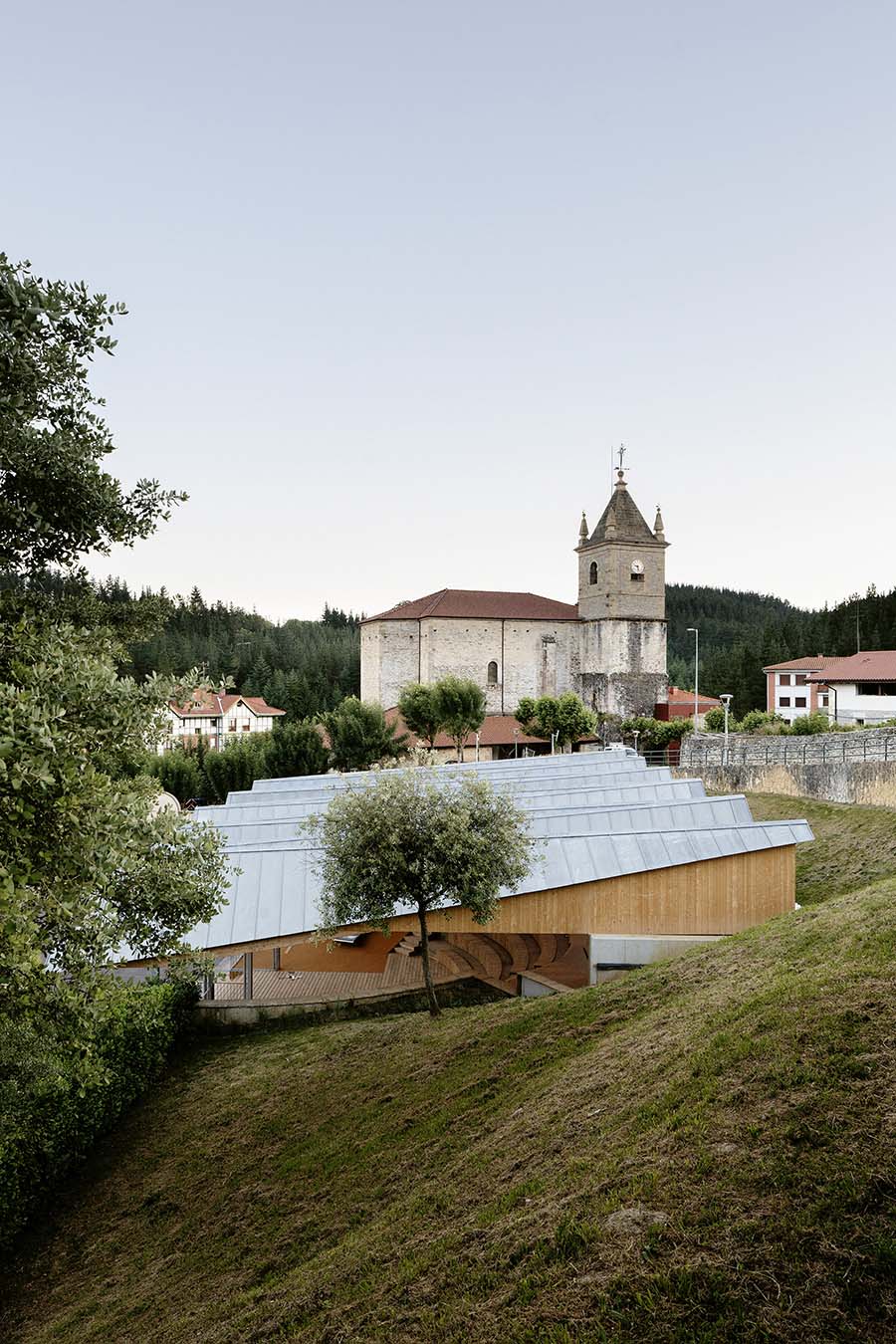
Understanding this particular physiognomy of the municipality, the project does not seek the creation of a new space, but to recover the special significance of its preexisting emblematic spaces. For this, it is proposed that the introduction of a series of devices that update the square will expand the possibilities for its use, so that it becomes a multigenerational space.
The object of the project focuses on the construction of a covered space, responding to demands raised by the public, to accommodate the climatic conditions of proximity to the sea. The adopted design covers the external auditorium of the Plaza Elizalde, and its conversion and adaptation to become a multigenerational leisure area. This intervention aims to convert the auditorium into an area with leisure alternatives for all ages, with a versatility of uses and the ability to host public activities and other functions.
The areas within the leisure facility are distributed and ordered according to zones, with different but interconnected spaces that multiply the possibilities of the old auditorium generating a wide variety of uses.
Consequently, the upper zone is intended for health and sports uses with priority given to gymnastics for the elderly. The bleachers have a double function: on the one hand, as and improved, comfortable rest and control area for infants, and on the other, as seating for the public during shows.
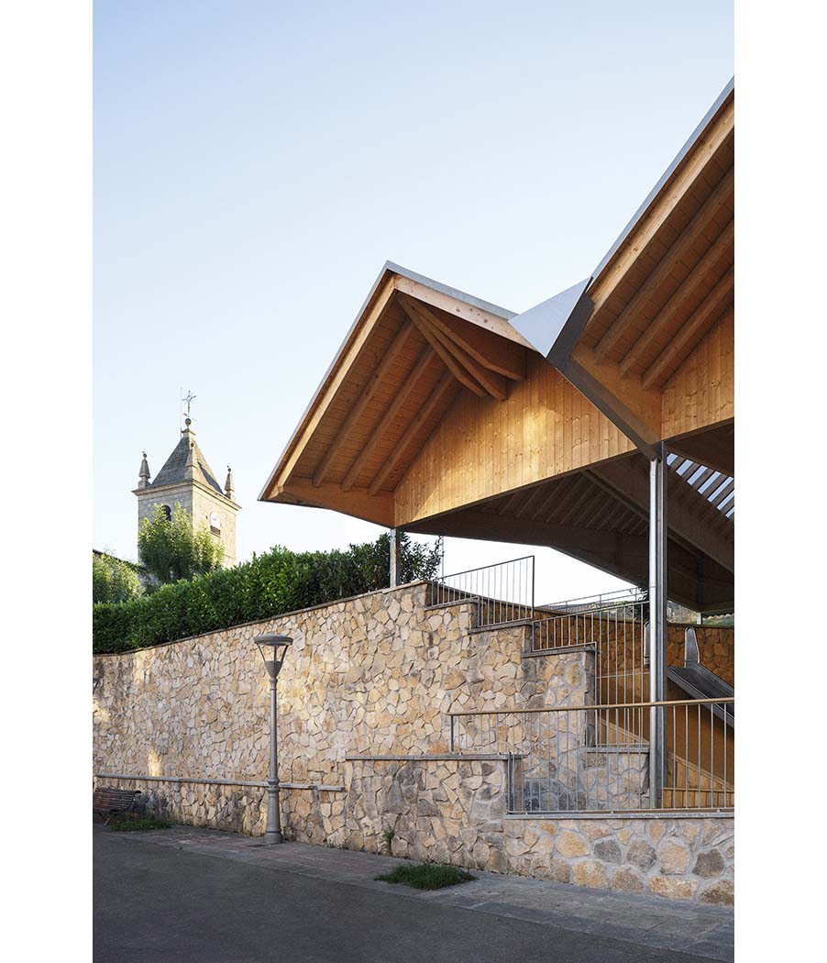
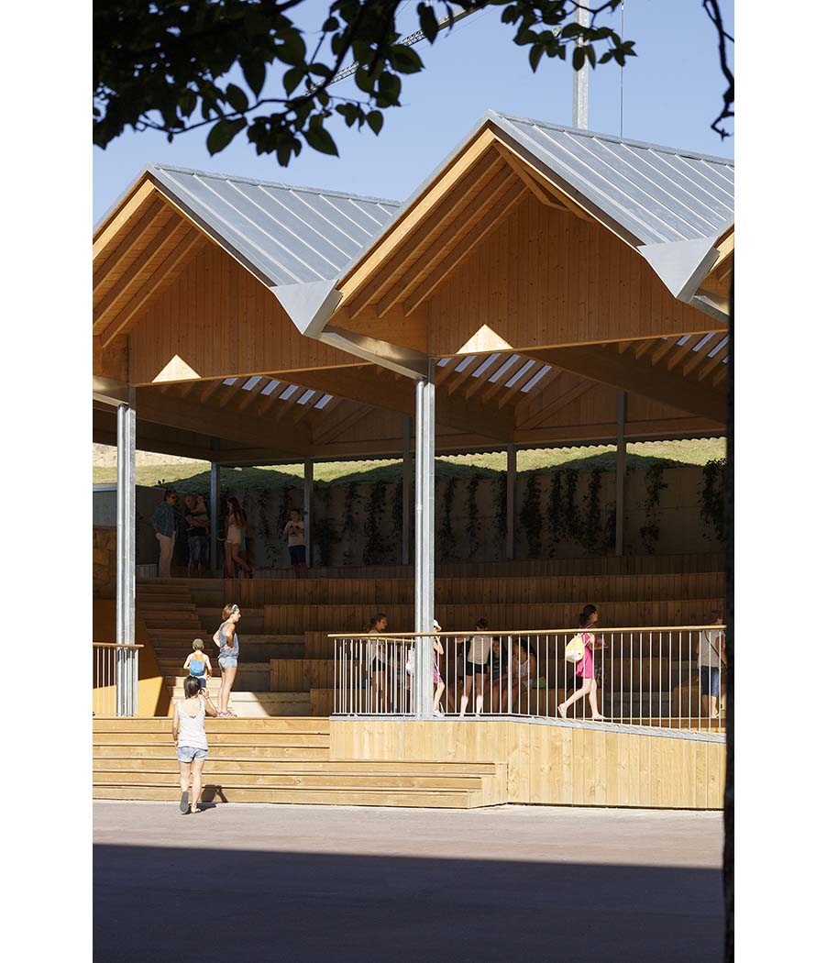
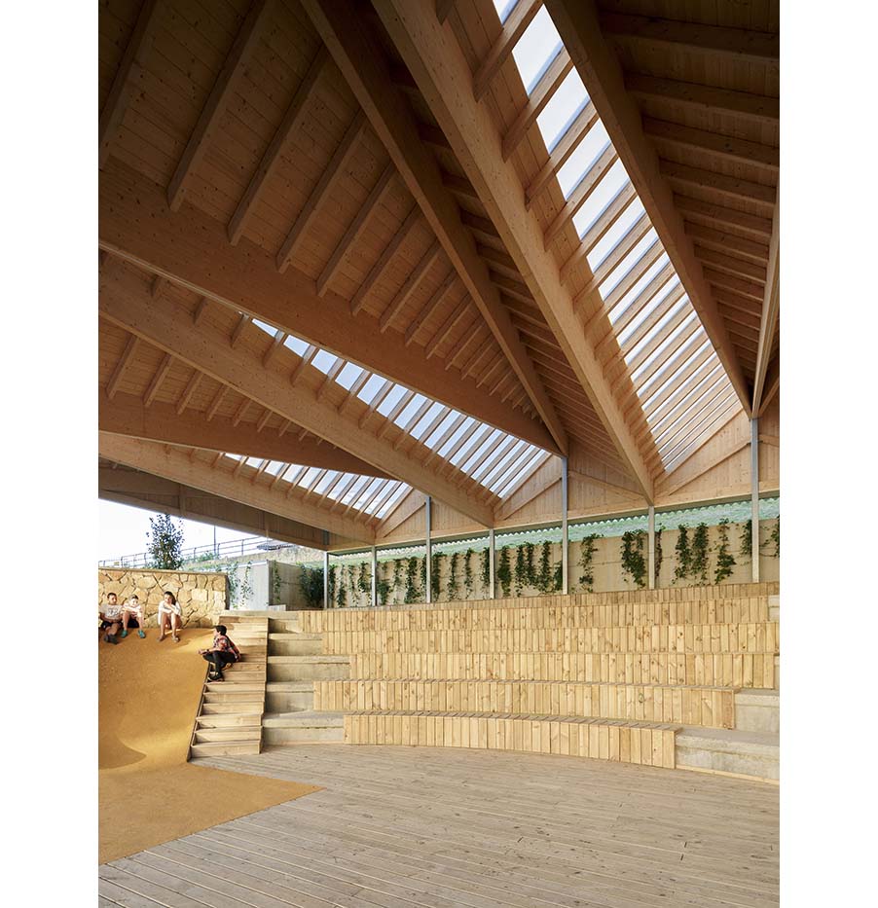
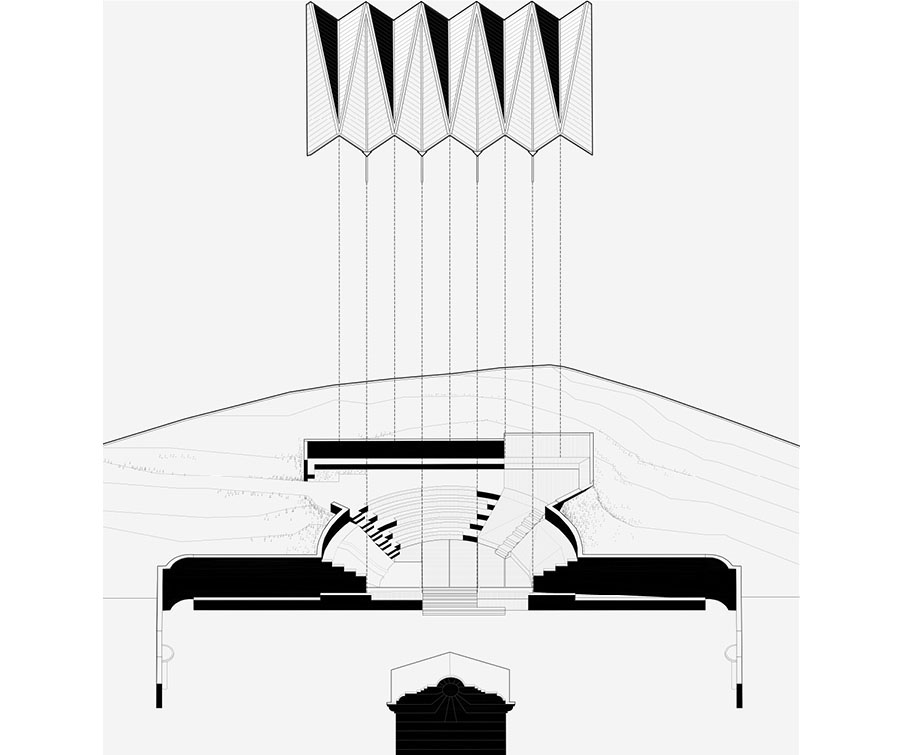
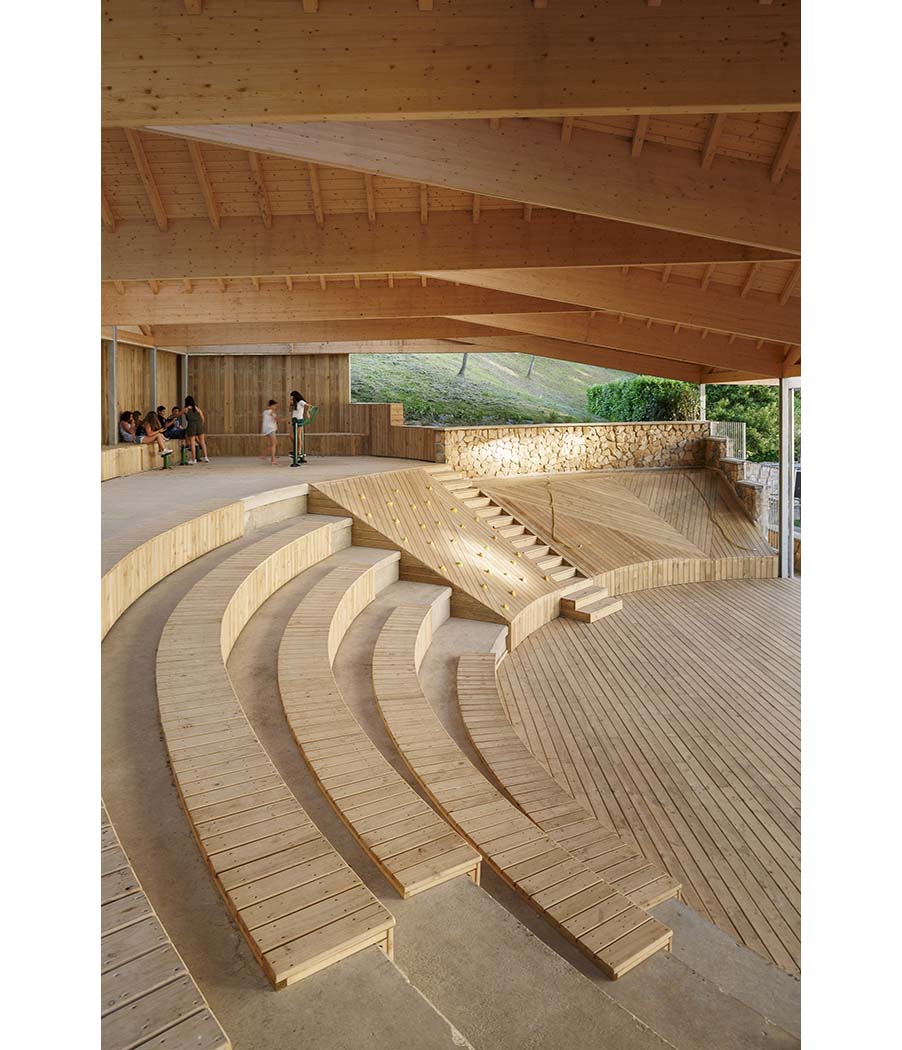

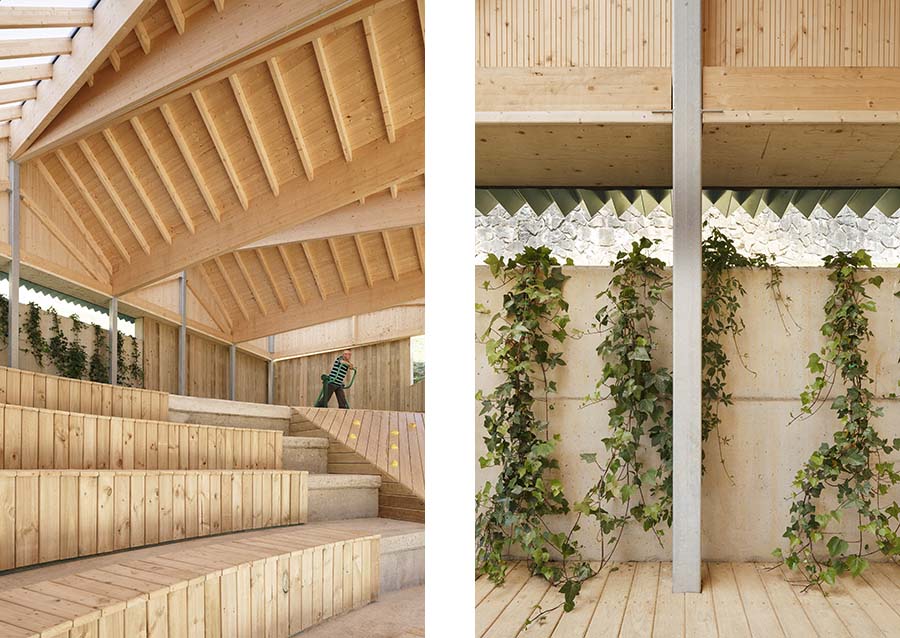
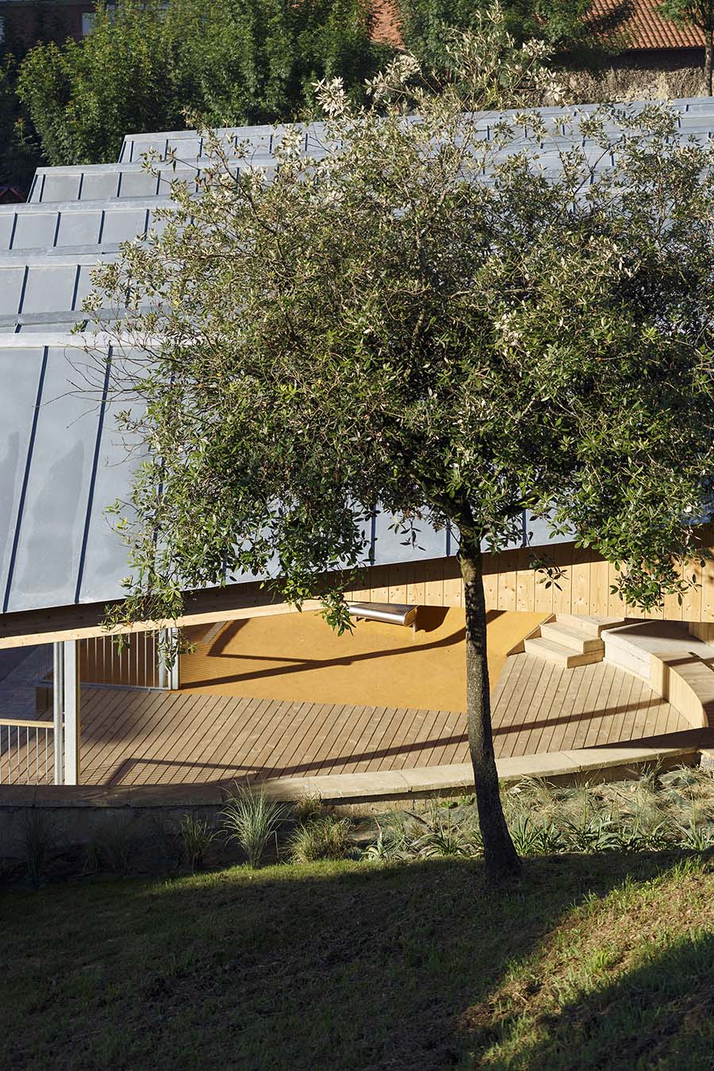
Project: Herriko Plaza / Location: Mallabia, Biscay, Spain / Architect: AZAB / Contractor: Timber structure Madergia / Client: Mallabiako Udala / Completion: 2018 / Photograph: ©Luis Díaz Díaz (courtesy of the architect)































