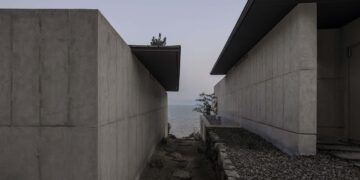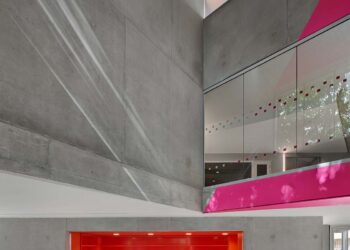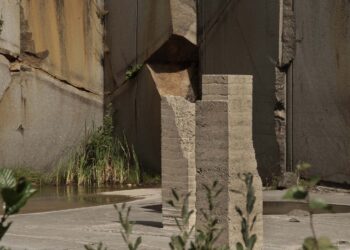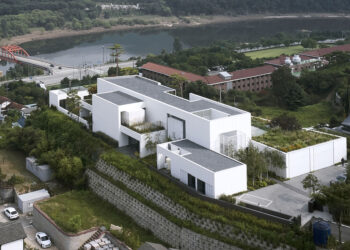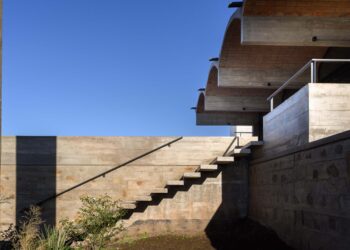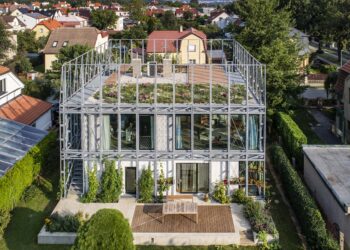CityLife Milan, Italy
BIG, 밀라노 시티라이프 구역의 새 디자인 공개
BIG

The Portico is a 53,500m2 development with workspace and public amenities, designed on the last two remaining plots of the CityLife masterplan in Milan. The existing masterplan consists of three iconic towers surrounded by a green public realm and residential neighborhoods. While the brief asked to design a fourth tower on the site, the presence of the three iconic towers in close adjacency offered the unique opportunity to explore other typologies and to address some of the key challenges of the site. The two parts of the site are today disconnected by a large car ramp that dominates the experience for pedestrians entering the site. BIG proposes to remove the car-ramp and create two individual buildings connected by a 140m long hanging roof structure, forming a generous urban-scale portico as the entrance to CityLife. The portico creates a shaded public realm that interconnects the buildings and invites visitors into the area.
이탈리아 밀라노에 과거 무역 박람회장으로 사용되다 버려진 부지를 새로운 주거, 상업 단지로 조성하는 시티라이프 종합계획의 개발이 한창이다. 자하 하디드, 다니엘 리베스킨트, 아라타 이소자키 등 세계적인 건축가들이 공모를 통해 선정되어 각각의 구역을 설계했다. 그 뒤를 이어 단지 초입에 남아 있던 두 개의 부지는 BIG가 맡게 되었고, 최근 53,500m2에 이르는 이 부지에 조성할 ‘포르티코(portico)’의 청사진을 공개했다.
시티라이프 지구 안에는 기존에 다른 건축가들이 설계한 세 채의 상징적인 고층건물들이 공공녹지와 주거단지에 둘러싸여 있다. 각기 다른 유형으로 방문객에게 독특한 경험을 선사한다. 네 번째로 지어질 건물만큼은 이런 특성을 해치지 않으면서 부지 특수성을 고려할 필요가 있었다. 두 개의 부지는 거대한 고가도로로 단절되어 있어 단지 안으로 걸어오는 시민들이 다양한 경험을 하는데 한계가 있다. BIG는 고가도로를 철거하고, 독립적인 두 건물을 140m에 이르는 매달린 형태의 지붕 구조물로 연결하는 디자인을 제시했다. 시티라이프의 관문 역할을 하는 동시에 건물들을 서로 연결하며, 시민의 발걸음을 이끄는 공공영역도 만들어낸다.

Project: Citylife Milan / Location: Milan, Italy / Architect: BIG / Partners-in-Charge: Bjarke Ingels, Andreas Klok Pedersen / Project leader: Lorenzo Boddi / Project team: Filip Radu, Gualtiero Mario Rulli, Sabina Blasiotti, Siqi Chen, Jonathan Russell, Andy Coward, Chis Falla, Lauren Connell, Andy Young, Claire Thomas, Ryohei Koike, Nefeli Stamatari, Ioannis Gio, Youngjin Jun / Collaborators: BIG Engineering, Ramboll, GAD, Atelier Verticale, Systematica / Client: Generali Real Estate / Use: commercial / Gross floor area: 53,500m2


Rather than compete with the existing context, BIG’s proposal seeks to complete it. Traditionally, a portico is used as a device to solve multiple contextual challenges. It is an extension of an interior space to the exterior, allowing the climate to be enjoyed throughout the year. A portico created by a hanging structure is proposed. With a light roof and thin columns working in tension to prevent uplift, the building’s canopy serves as an inverse portico blurring the boundary between public and private, indoor and outdoor. While the buildings are extroverted and welcoming to the public, there is also a calm environment in the courtyards for its occupants. Two private courtyards allow employees to enjoy a place of respite during the workday, while the large, central covered public realm becomes a gift to the city of Milan. Under the curved roofs, a cascading ring of amenities allow for interconnected workspaces, and extends into the rooftop bar overlooking the Alps and Monte Rosa.

이미 들어선 다른 건물들과 견주기보다 기존의 흐름을 완성하는 것을 목표로 한다. 여러 개의 기둥으로 만들어진 현관이나 통로를 의미하는 포르티코는 건축에서 전통적으로 여러 난관이 있을 때 그것을 해결하는 장치로 자주 사용되었다. BIG의 계획에서도 포르티코는 단절의 문제를 해결하고 내부 공간을 외부로 확장한다. 이런 구조는 이용객이 1년 내내 바깥 날씨를 즐길 수 있게 한다. 양쪽 건물에 매달린 형태의 구조물은 가벼운 지붕 역할을 하는 캐노피와 그 아래에서 팽팽하게 받치고 있는 얇은 기둥들로 이루어진다. 포르티코의 특성처럼 공적 영역과 사적 영역, 실내와 실외의 경계를 지워버린다.
밖으로 열린 모습으로 외부인을 적극적으로 끌어들이지만, 건물 안에는 입주자를 위한 고요한 환경의 안뜰도 조성되어 있다. 두 건물에 개별적으로 딸린 이 뜰은 직원들만 들어가 휴식을 즐길 수 있다. 사적 구역이 보장되어 있기에 지붕으로 덮인 중앙의 공공 구역이 밀라노시 전체에 선물 같은 공간이 된다. 곡선 지붕 아래, 계단식 고리 형태의 편의시설은 업무공간을 서로 연결하며 알프스와 몬테 로사를 내려다볼 수 있는 루프탑 바로 이어진다.

Buildings are a campus tied together by rich public spaces and complex urban context. Throughout the urban history of Milan, an axis traditionally is symbolized by a set of twin buildings and a gate. With CityLife, the twin building creates a new typology that blur the boundary between interior and exterior, creating both an entry and significant destination for Milan.

두 건물은 하나의 구역 안에서 공공 공간과 복잡한 도시의 흐름을 공유한다. 과거 밀라노에서는 두 채의 건물이 하나의 입구를 공유하는 경우를 흔히 볼 수 있었다. 시티라이프 지구에 마지막으로 합류하게 될 두 건물은 실내와 실외의 경계를 허무는 새로운 유형의 축을 만들어냈다. 밀라노로 들어가는 입구이자 여행의 근사한 목적지가 될 것이다.









