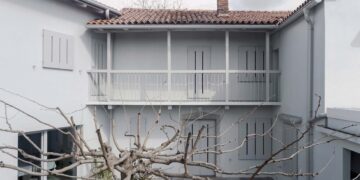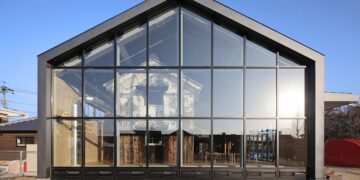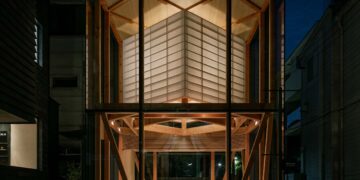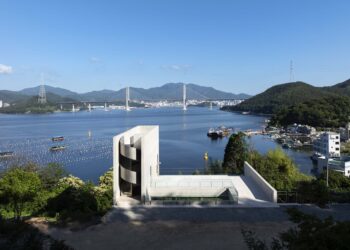A Space of Time Forged in Material Purity
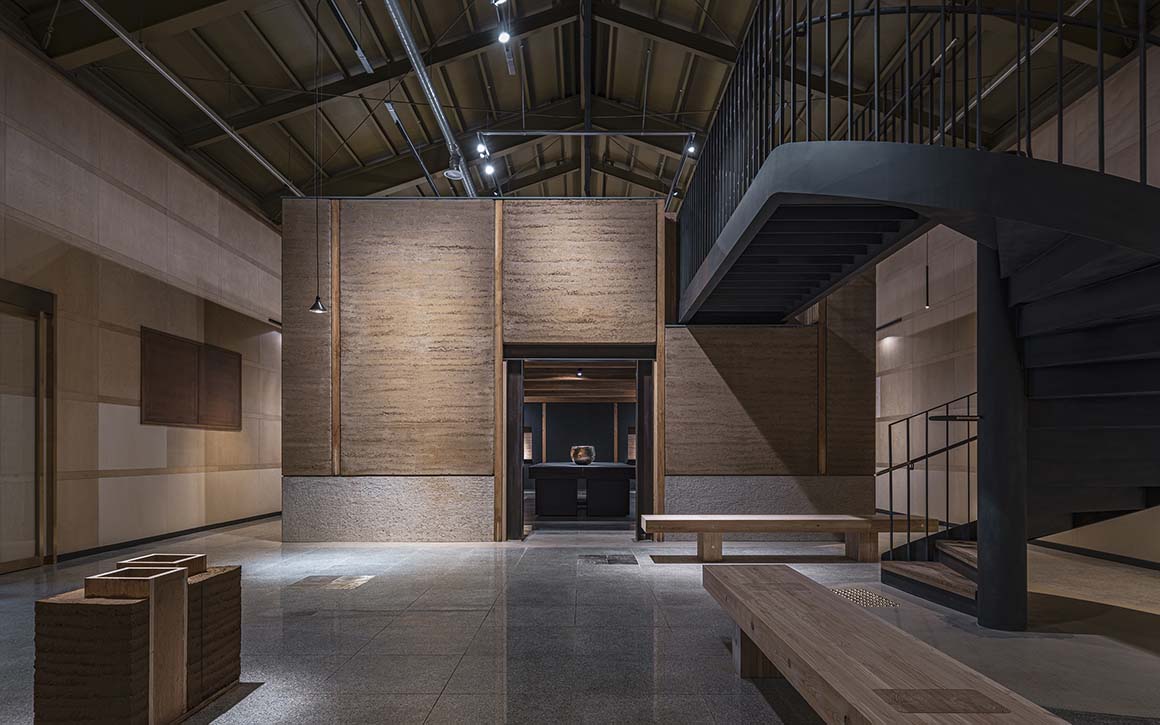
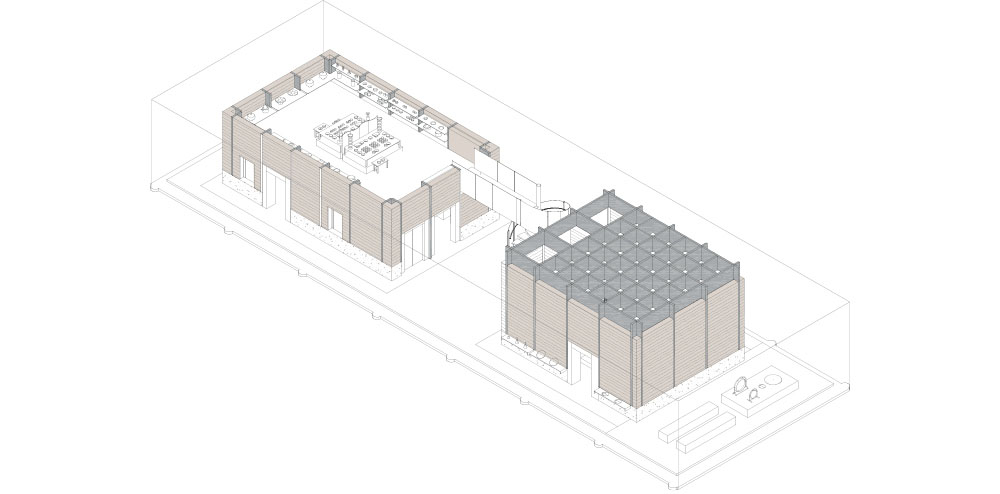
A traditional Korean bronzeware ‘Bangjja Yugi’ is an art formed through material, time, and the gestures of the craftsman, created by repeatedly heating and cooling metal and hammering it thousands of times until it produces a deep resonance. The Bangjja Yugi Museum translates this layered process into architecture. Rather than demolishing or erasing the existing building, the architect introduced new volumes of earth, timber, and steel within it—an approach that mirrors the essence of Bangjja Yugi, shaped not by casting molten metal but by patient, repeated blows. It is a place where craft and architecture converge, quietly asking what it truly means to build.
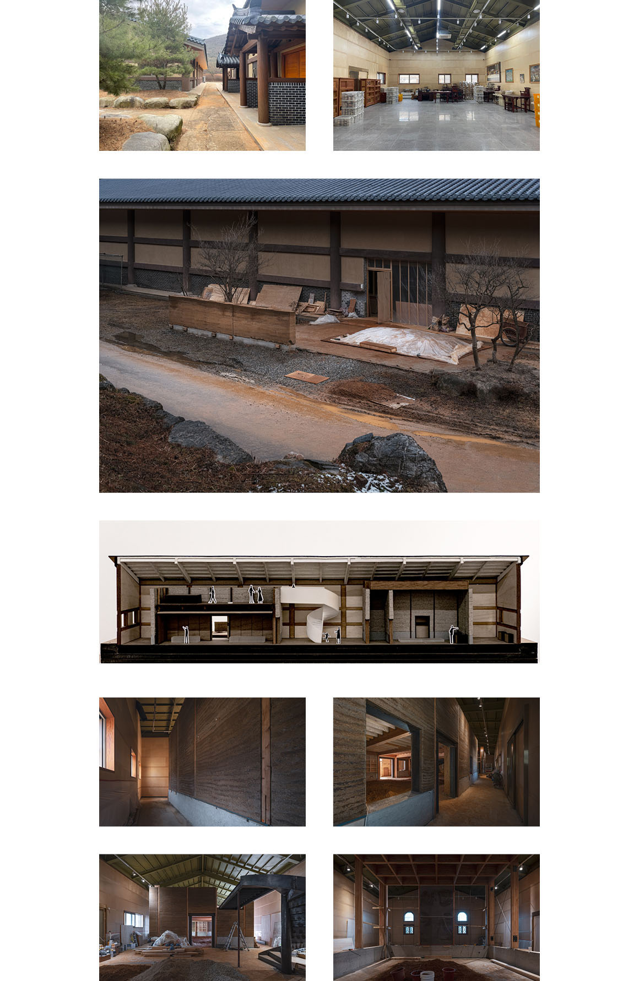
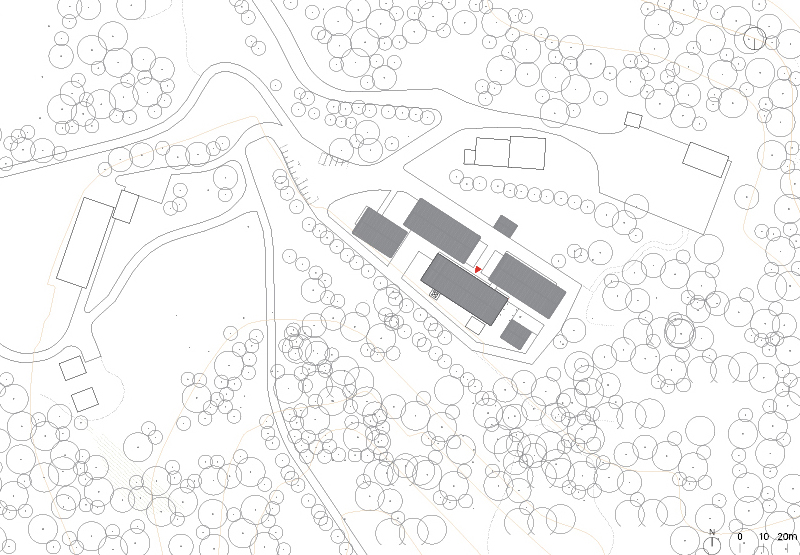
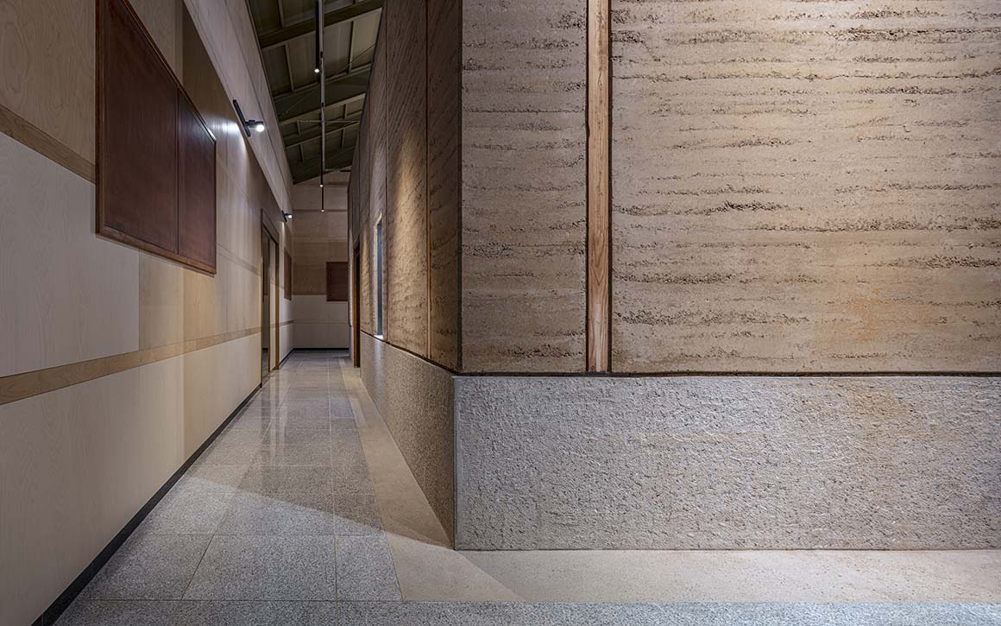
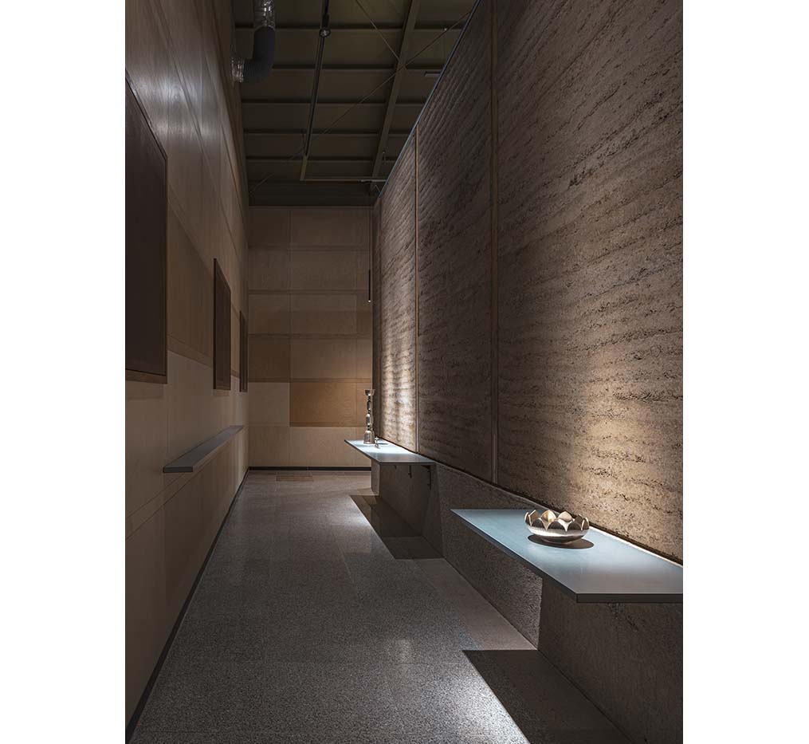
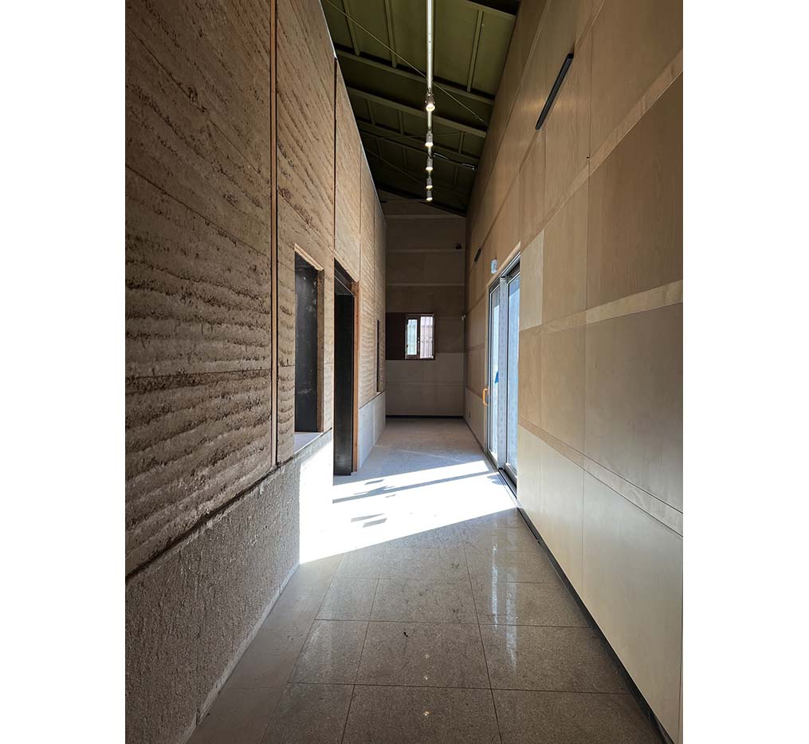
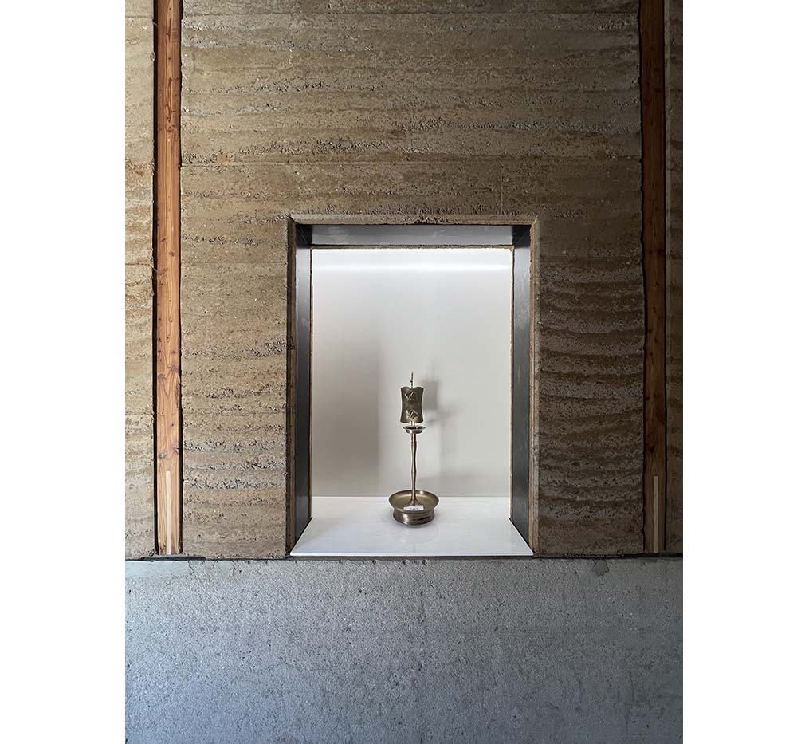
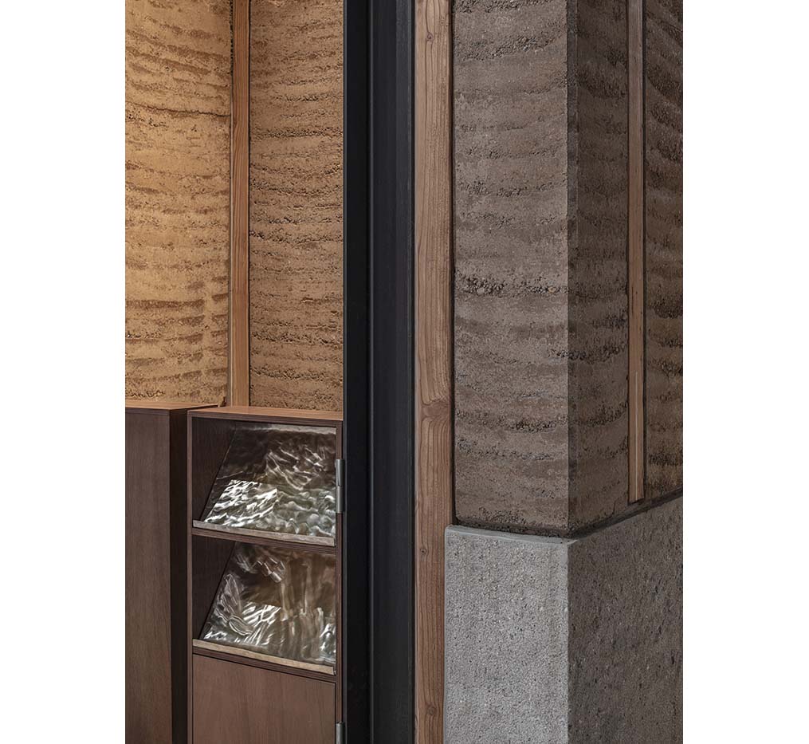
The structure originally served as an archive and storage for the works of master bronzeware craftsman Bongju Lee. A yugi-jang is an artisan who creates vessels from brass and bronze; Lee devoted his life to this practice. His son, Hyunggeun Lee, was recognized in 2015 as the official bearer of this Intangible Cultural Property and continues the lineage. Curiously, the building once carried traces of imitation hanok: concrete columns erected and painted to mimic timber posts. The architects preserved these gestures rather than erasing them, embedding two rammed-earth volumes and a circular stair inside, effectively constructing another building within. In doing so, they honored the existing while layering in the new, retaining past traces while probing the boundary between architecture and non-architecture. It is both a return to elemental acts of construction and an architectural metaphor for the absolute purity of Bangjja Yugi.
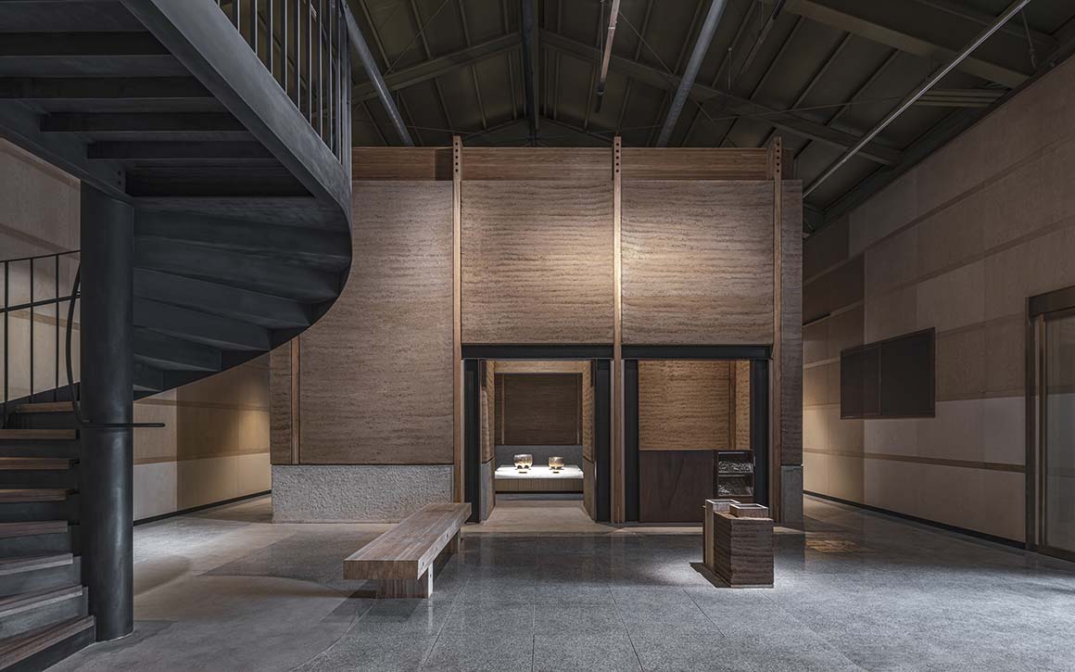
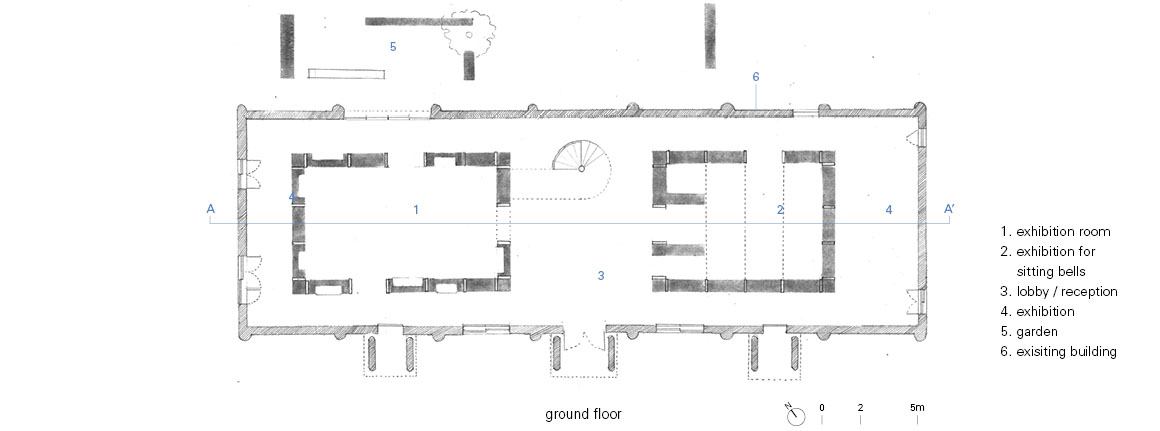
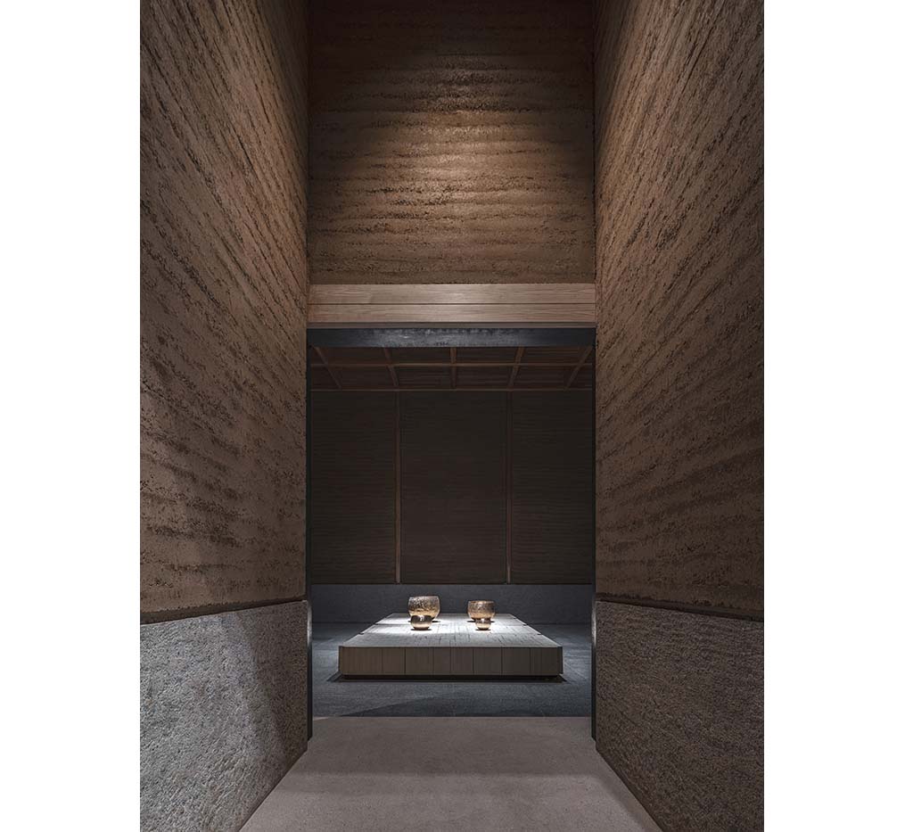
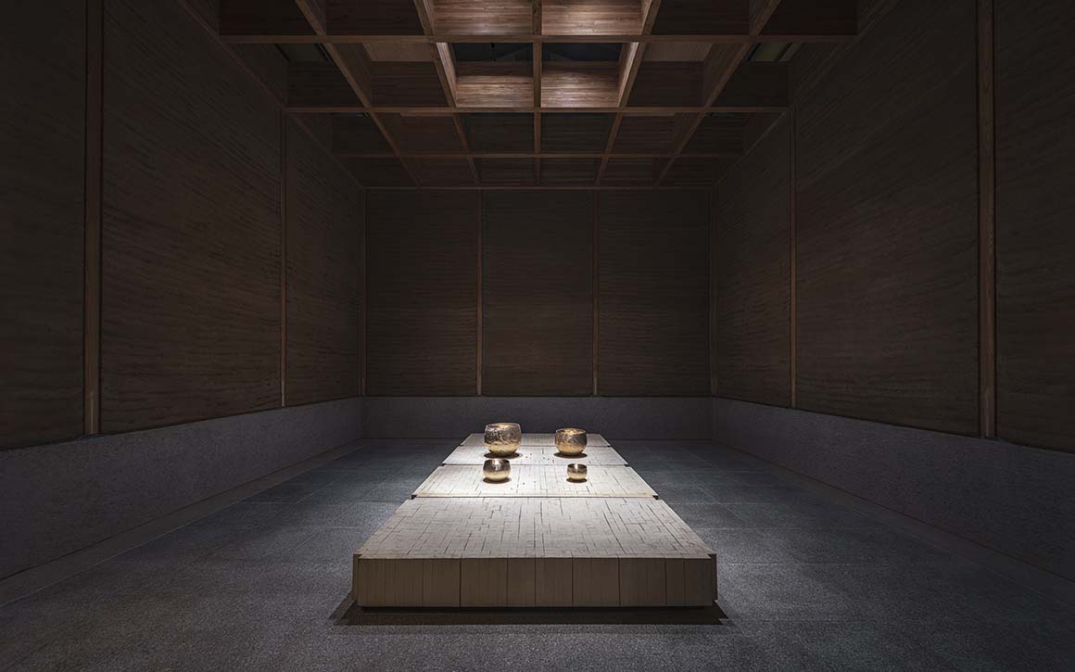
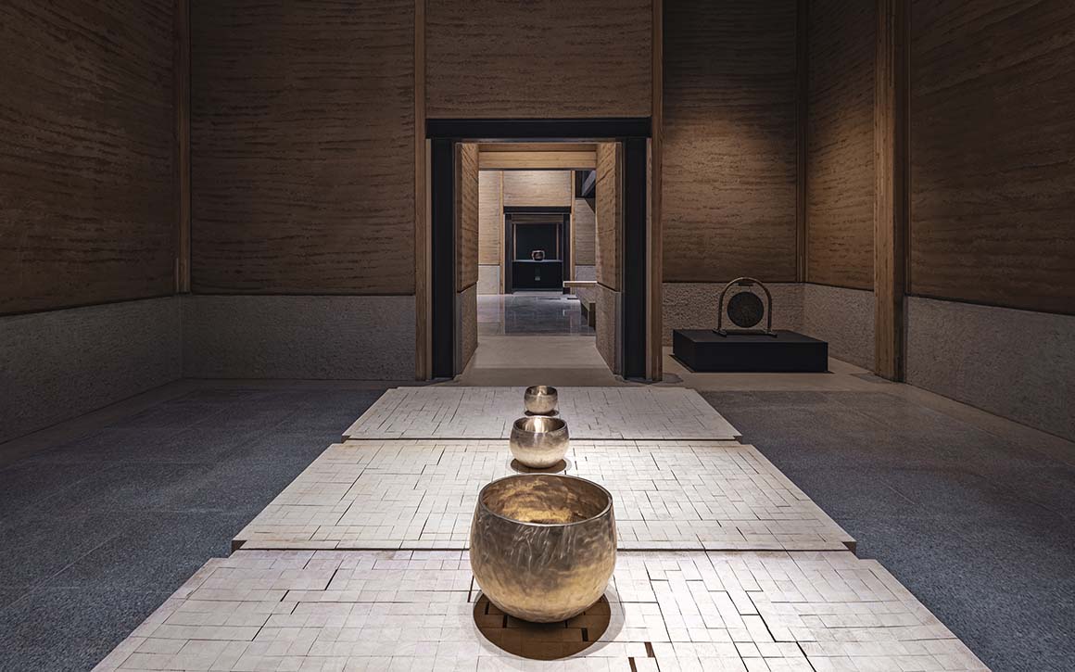
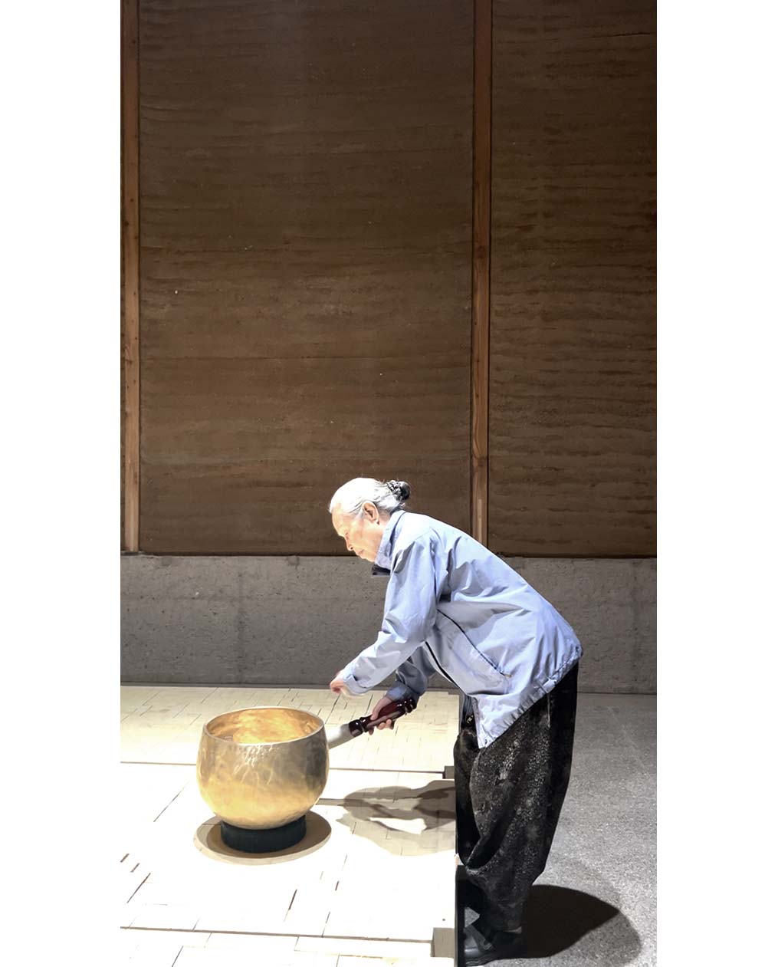
Inside, the material palette is pared down to earth, timber, steel, and concrete. Rammed-earth walls rise with laminated timber frames stacked layer by layer. Without paint or applied finishes, the raw textures stand exposed, serving both as backdrop and as architectural objects in their own right. This process directly recalls Bangjja Yugi: the massive ingot known as baduk is hammered thousands of times by eleven craftsmen until it becomes a vessel. That collective rhythm finds its architectural counterpart in the compacted layers of earth, where the act of hammering metal is translated into the act of pressing soil.
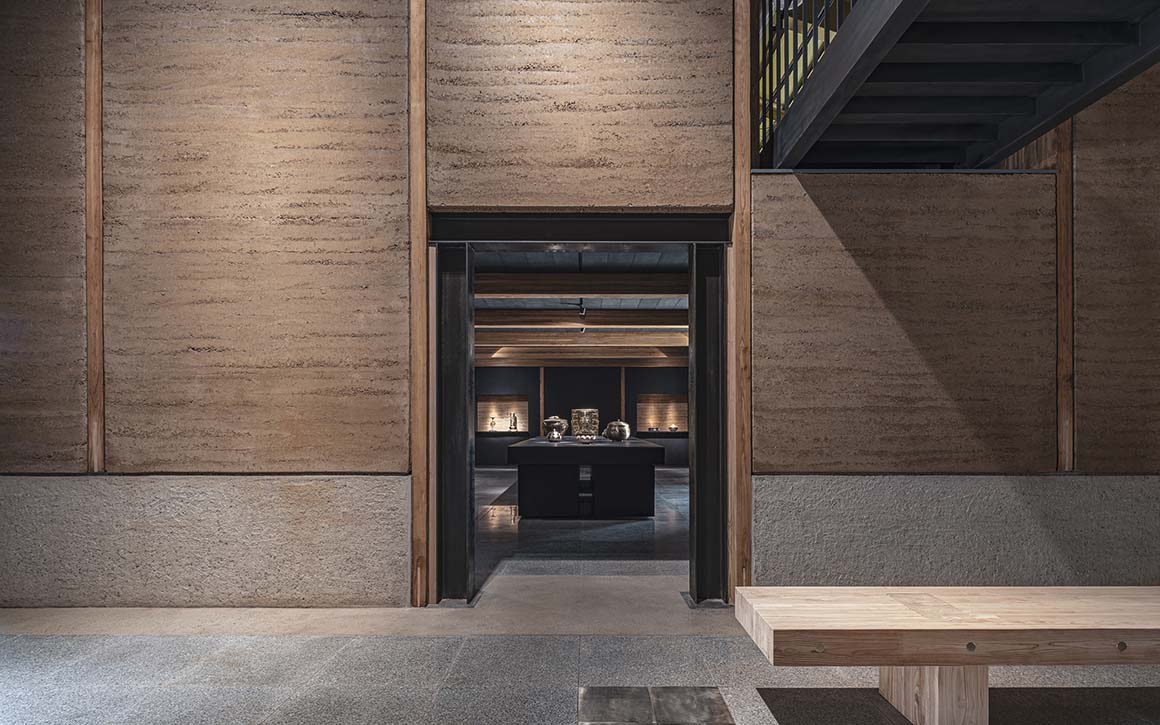
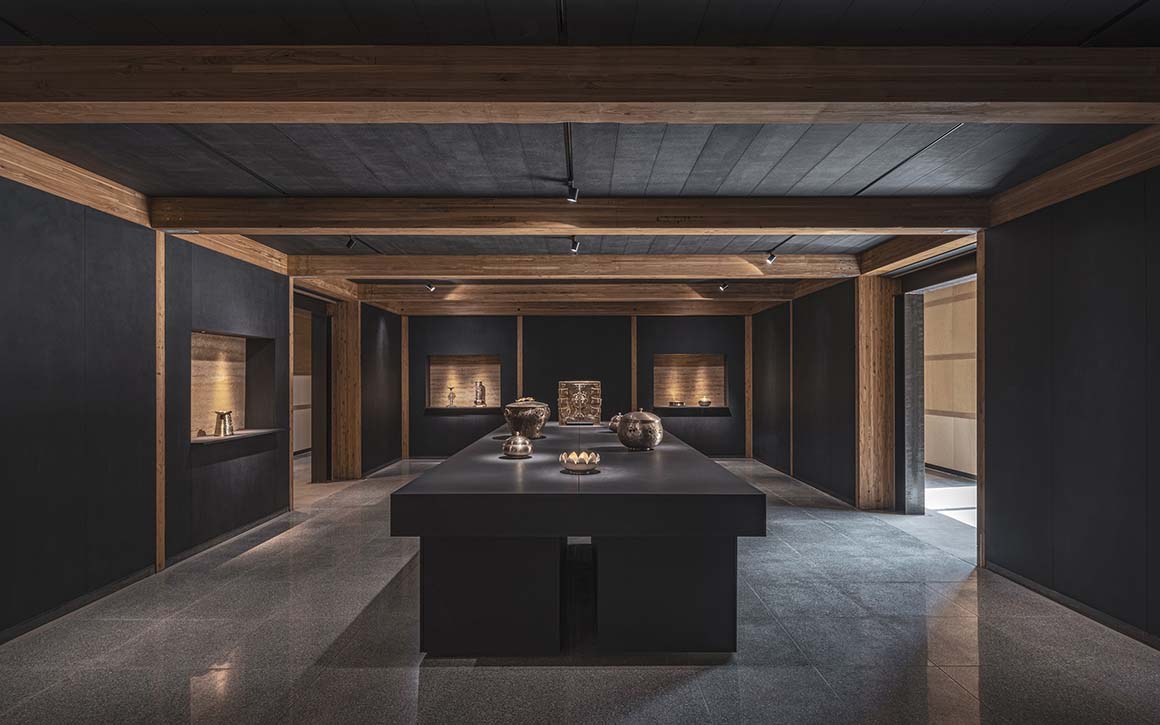
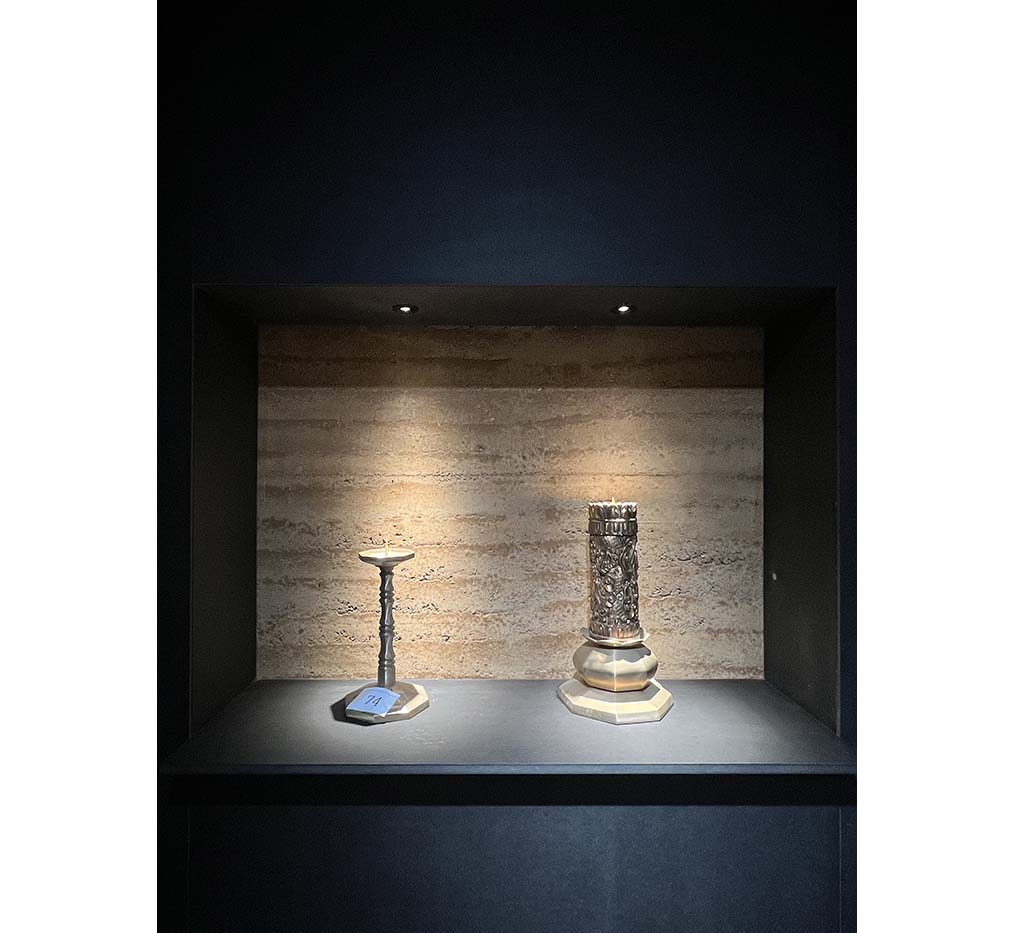

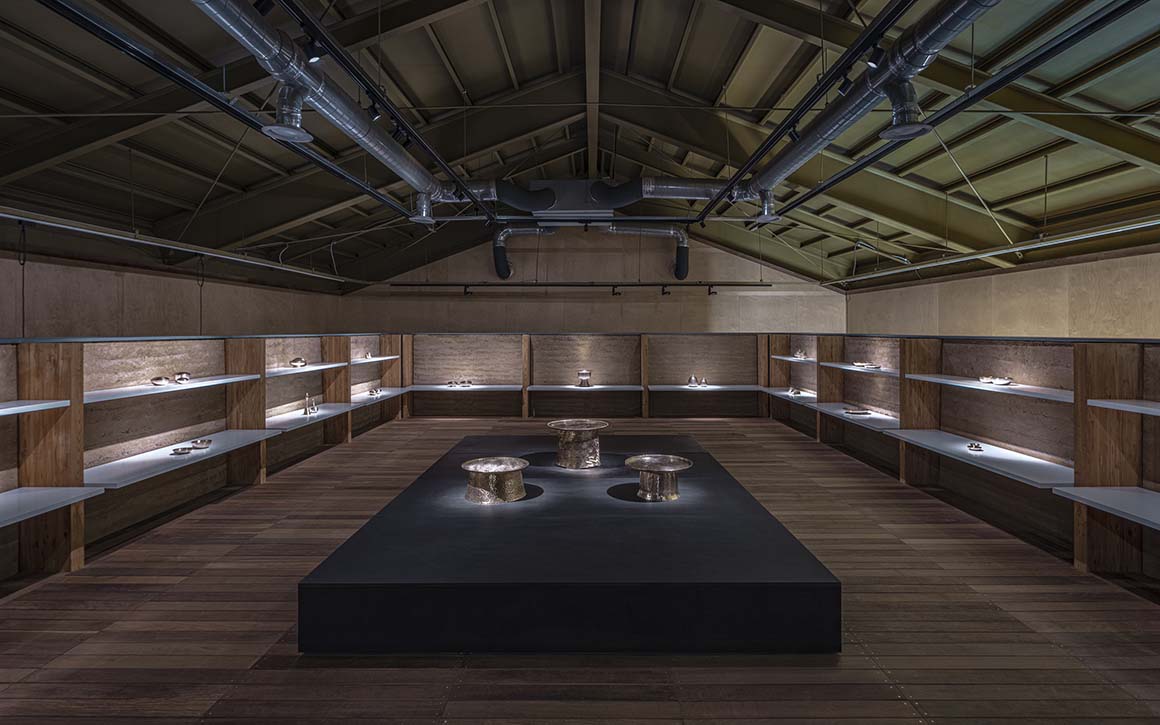
The rammed-earth volumes, arranged around exhibition themes—everyday life, religion, music—are interwoven, guiding visitors through spaces where time and material intersect. Moving between the original concrete shell and the new earthen interiors, one encounters a dialogue of past and present. Near the entrance, a double-height space houses Bongju Lee’s meditation bell, designed so its deep resonance can be felt throughout the body, making the building itself an instrument of sound, light, and material vibration. Here, rammed earth is both traditional and ecological. A hybrid system embeds insulation within the compacted walls, preserving the tactile qualities of local materials while meeting contemporary performance standards. Just as Bangjja Yugi unites ancient technique with modern practice, this building shows how architecture, too, can become a craft that transcends time.
Project: Bangjja Yugi Museum / Location: Gaeun-eup, Mungyeong-si, Republic of Korea / Architect: studio heech (Heechan Park) + JHP ARCHITECTS / Project team: Taewook Jin, Youngdae Yoo, Yurim Kim, Sunwoo Choi, Heechan Park, Seungwon Choi / Project management: STUDIO HEECH / Structural engineer: CPA / Equipmental engineer: Kikwang ENG / Mechanical engineer: Kikwang ENG / Electrical engineer: Kikwang ENG / General contractor: Ahan construction, Alcon / Client: Catholic Diocese of Suwon, South Korea / Use: museum / Site area: 26,050m² / Bldg. area: 808.4m² / Gross floor area: 912m² / Bldg. coverage ratio: 8.86% / Gross floor ratio: 9.29% / Bldg. scale: two stories above ground / Height: 7.1m / Parking: existing_15 cars + extension_1 car / Structure: retained/ exsiting structure_SRC, new structure_glulam + rammed earth / Finishing: floor_existing granite; wall_rammed earth, structural glue-laminated timber / Design: 2021.5~2022.7 / Construction: 2023.3~2025.1 / Completion: 2025 / Photograph: ©Jang Mi (courtesy of the architect)








