Modern freshness of traditional Thai house
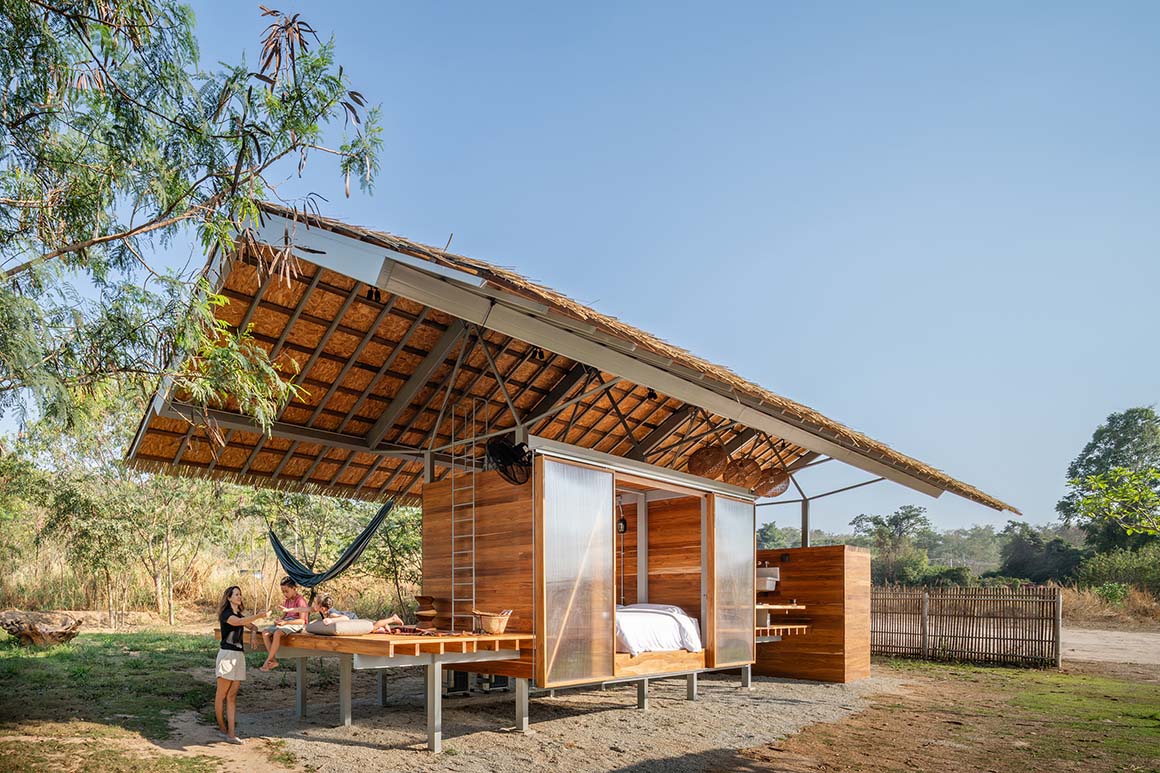
On the wide plains of Chonburi, Thailand, beside a camper van, stands a small cabin for children—built simply with natural materials like a forest hut. Though not perched among tree branches like a hideout from a fairy tale, it is firmly rooted to the ground, offering a real-world retreat. This little house becomes a space of gentle care, providing the essentials of living in the calm of nature.
Set along a flat terrain facing the horizon, the cabin follows the spirit of a treehouse while physically resting on the ground. In a loose and cozy atmosphere, it embraces simple spatial organization, the textures of natural materials, and an open way of living. Its lightweight, breathable teak structure echoes the architectural language of traditional Thai houses. Yet it is defined more by its modern freshness, raised above the ground to avoid moisture and enhance natural ventilation.
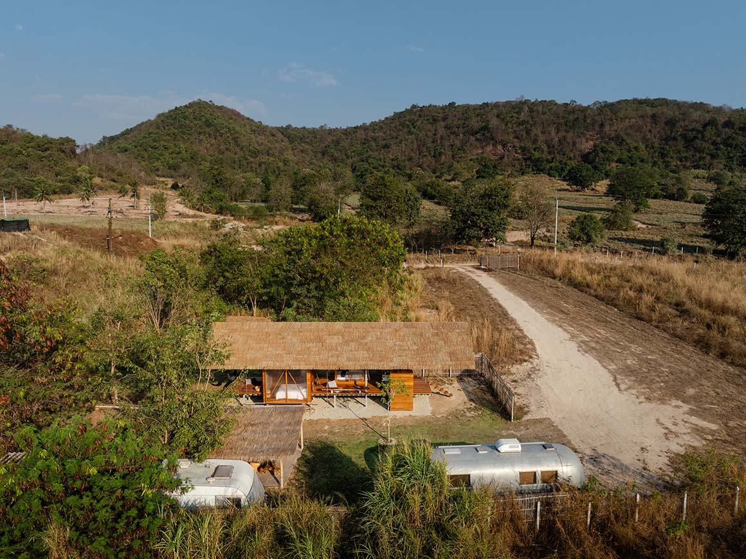
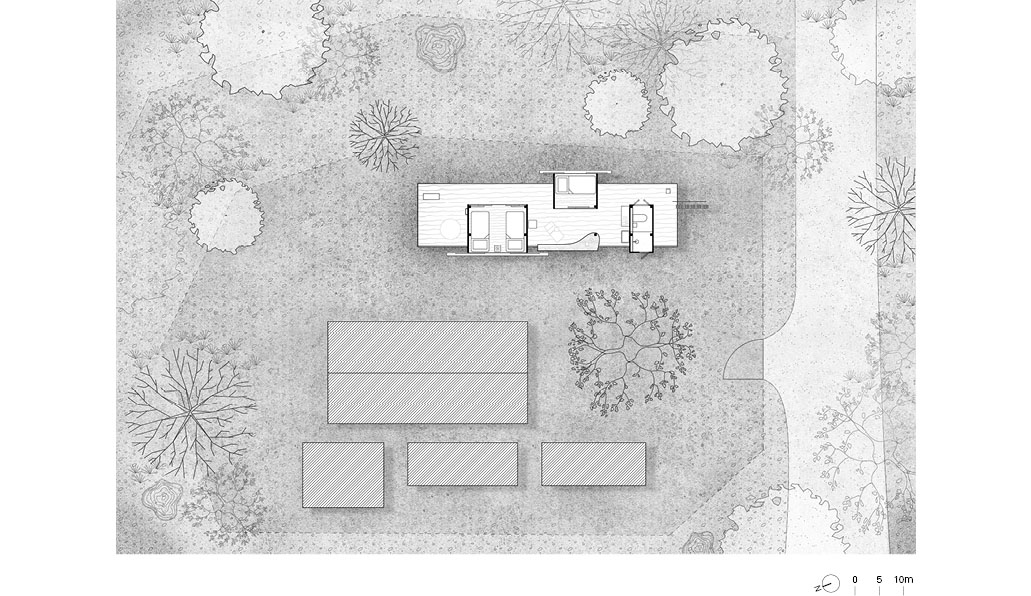
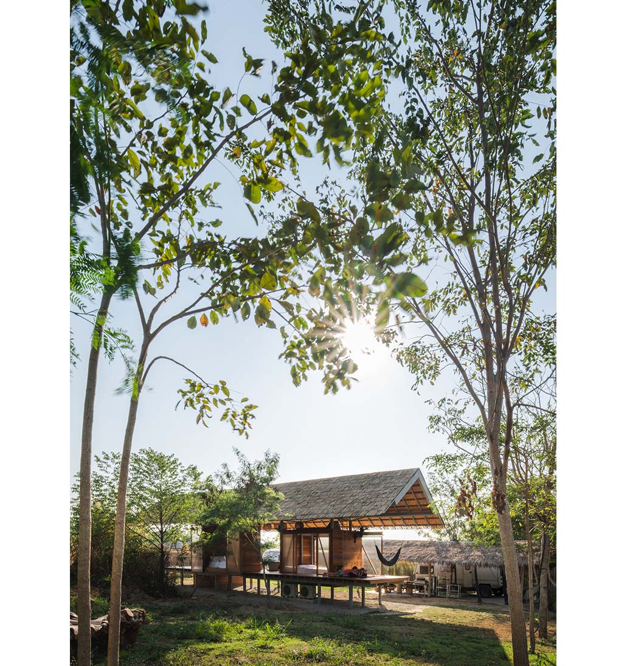
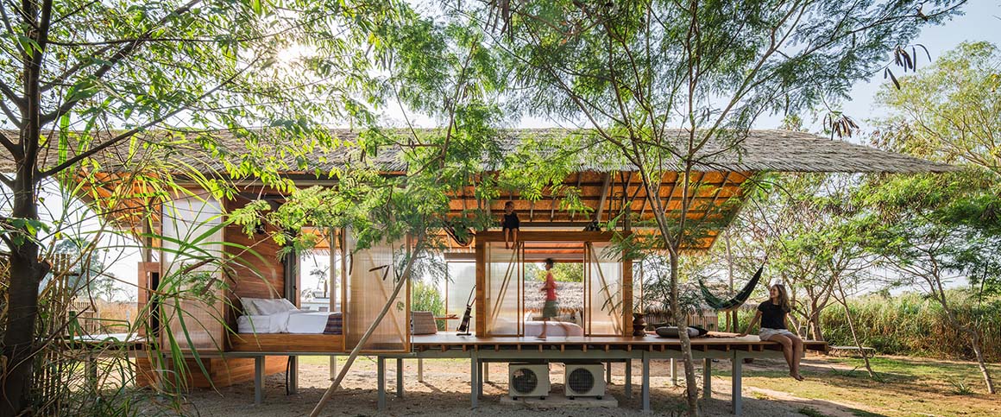
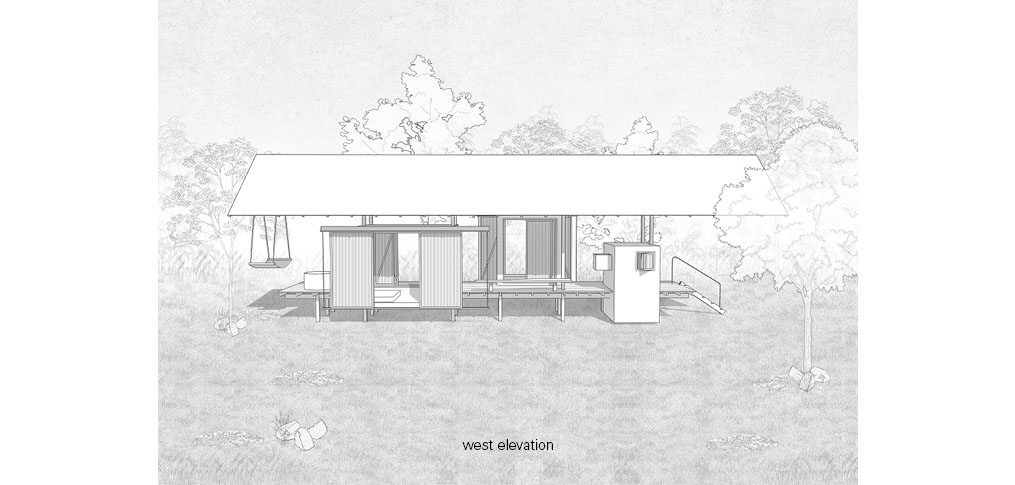
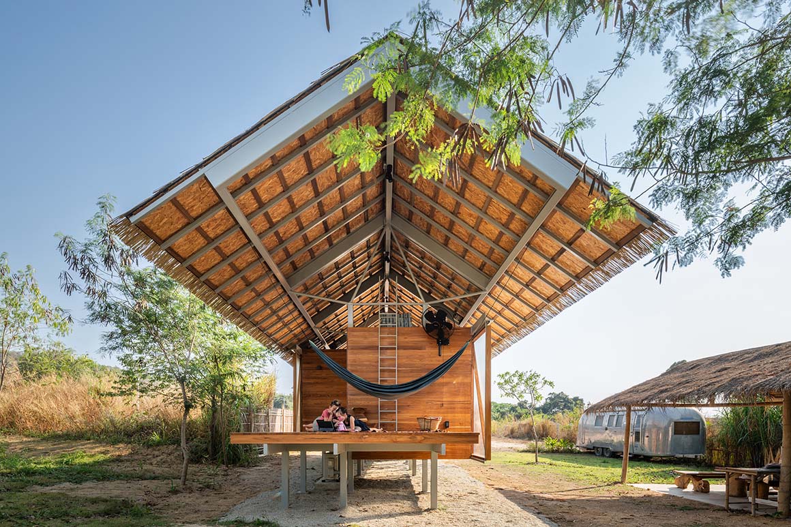
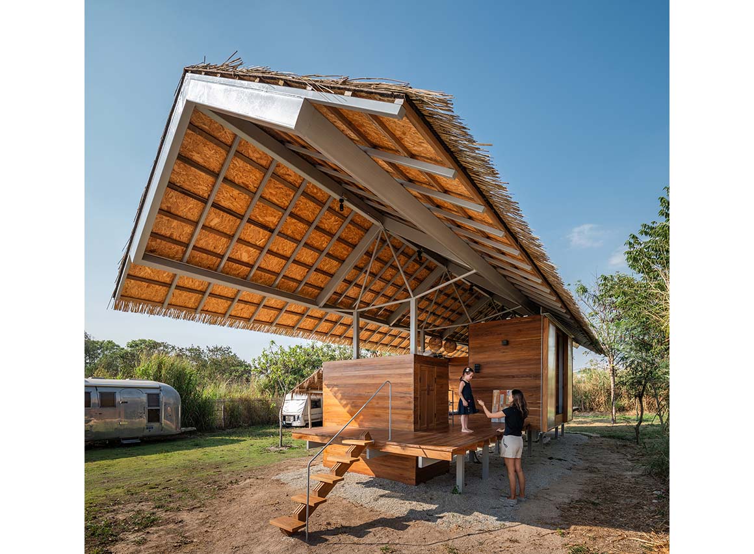
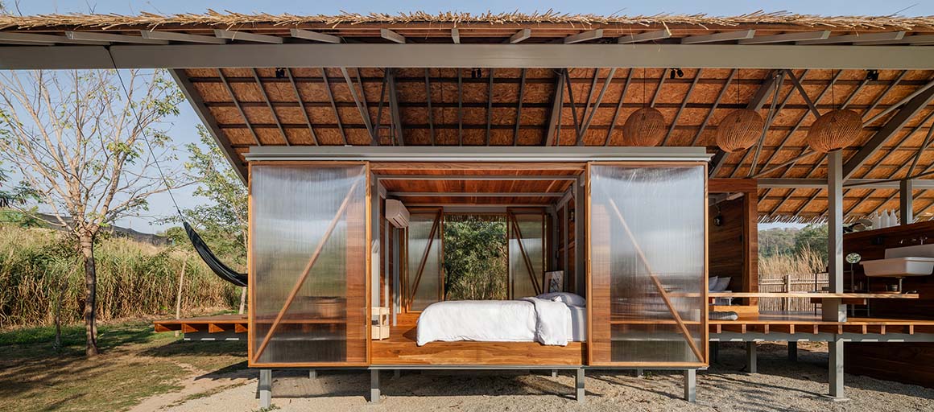
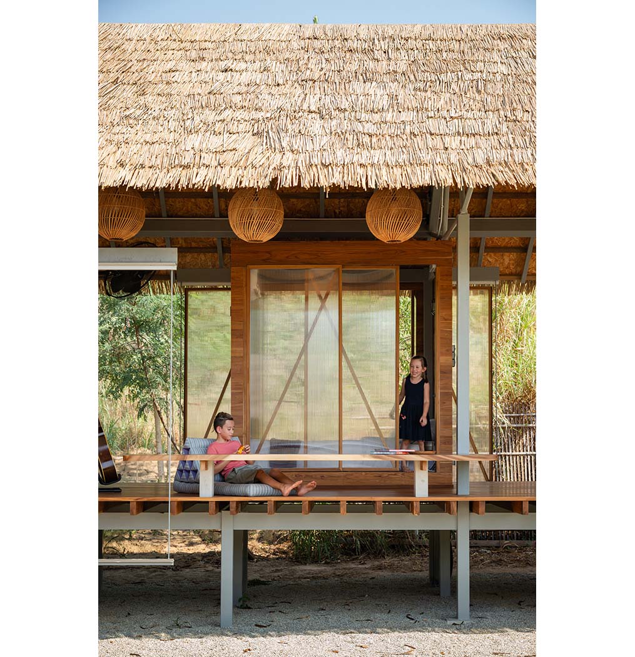
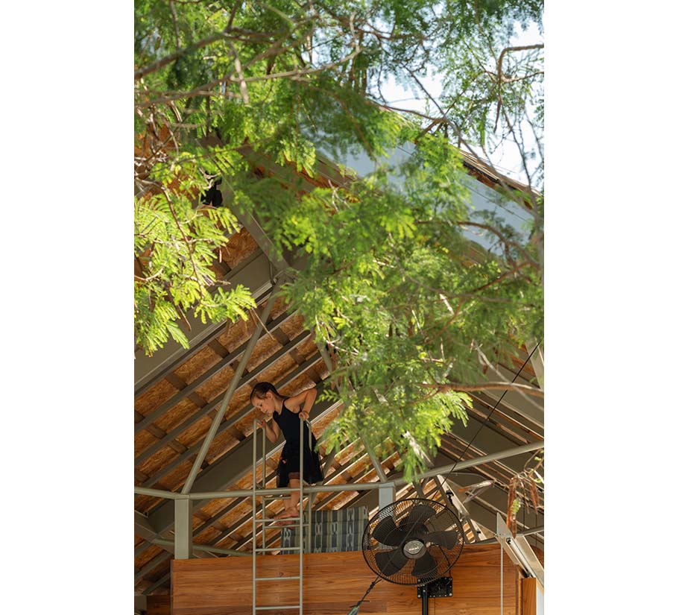
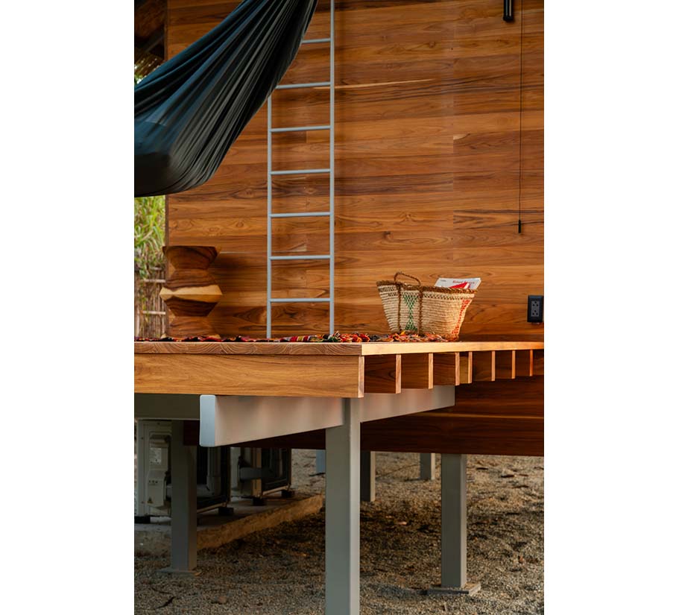
The cabin consists of two small bedrooms, a shared bathroom, and a spacious outdoor deck. The deck functions as a living room, a transitional space where indoors and outdoors blend. When the bedroom windows are fully opened, the walls virtually disappear, letting nature pour into the house. A cantilevered table extends from the deck to the edge of the cabin, creating a zone where boundaries blur and one can eat, draw, or meditate without limits. This cabin invites full immersion in nature—it exists like a passageway that opens the door, not separating life from nature, but bringing one into it.
Another feature is that it is scaled to a child’s body. The stairs, ladders, and bathroom doors are all made to suit children, subtly teaching that space can adapt to people. At the center sits a large communal sink, where children can wash their treasures found in nature, rinse their brushes, or prepare for scientific experiments.
This is a place where, rather than refined order, things are freely entangled and loosely scattered. A life shared with nature unfolds here, without clear boundaries. In such freedom, children stretch out within the space, willingly breaking down walls—and becoming beautifully messy. And so, this small cabin on the field becomes a stage for little beings to unleash their imagination in play.
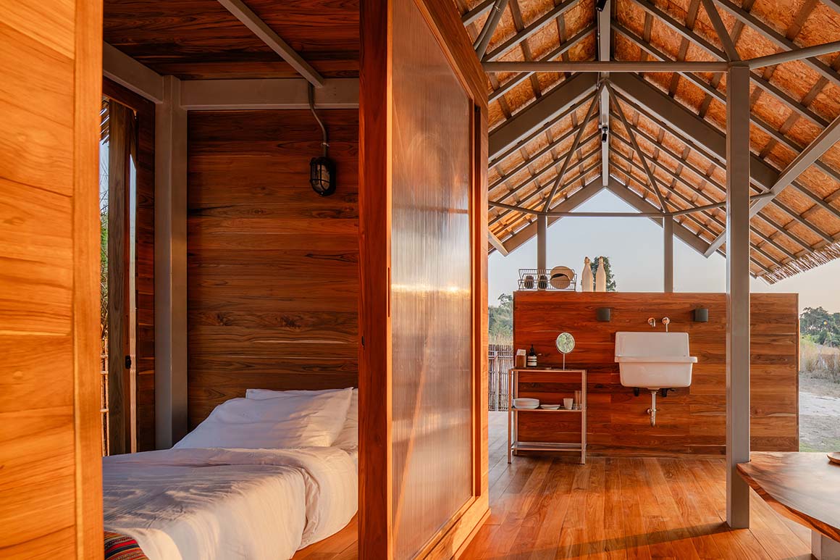
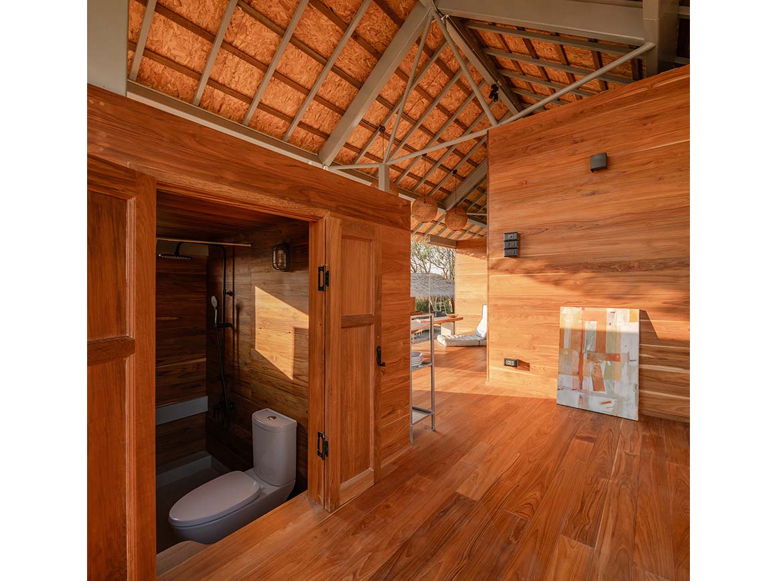
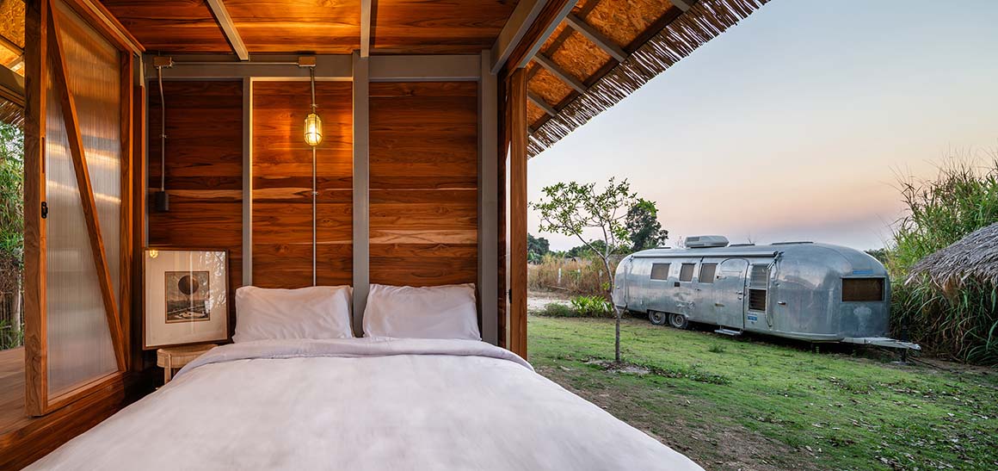
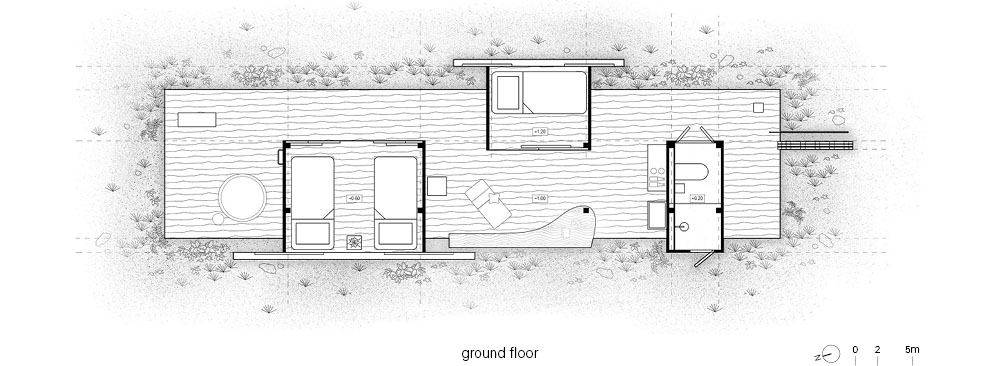
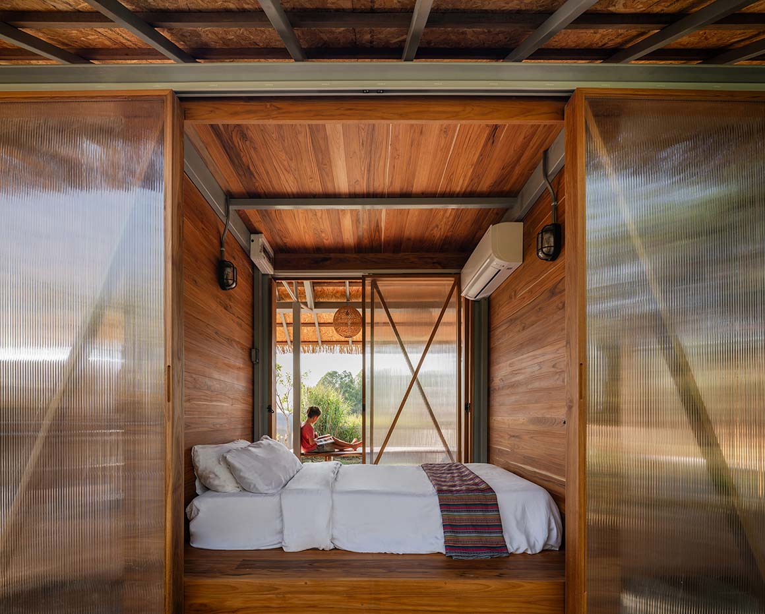
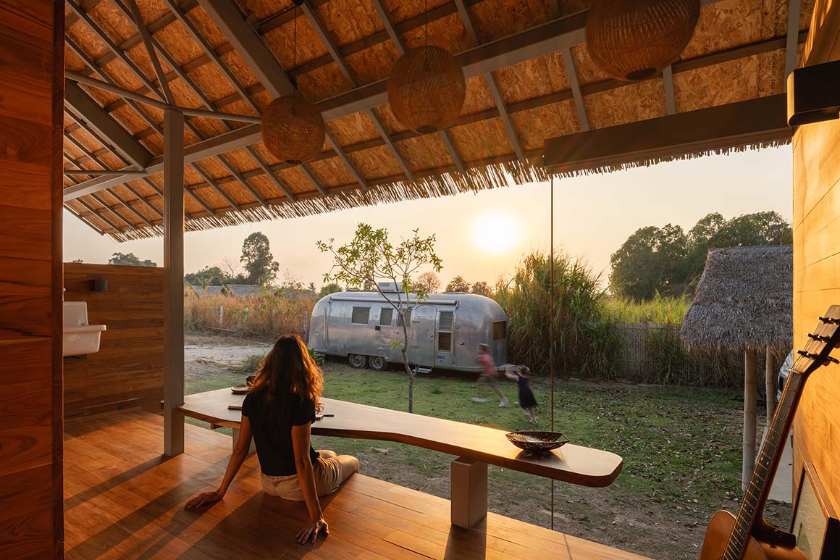
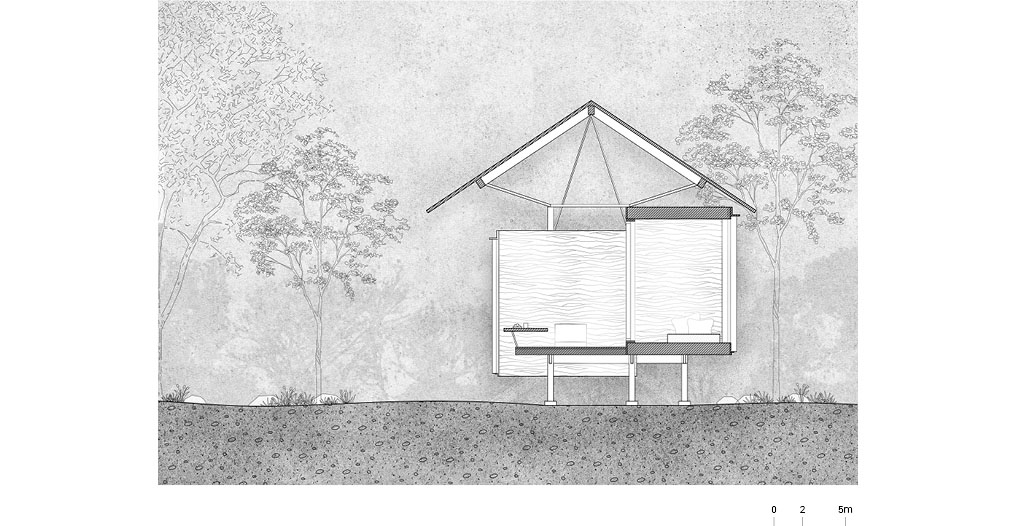
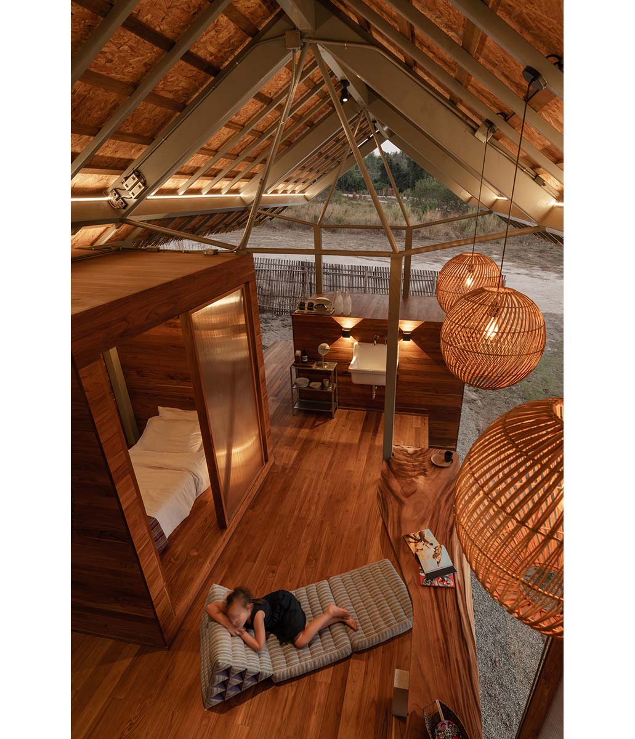
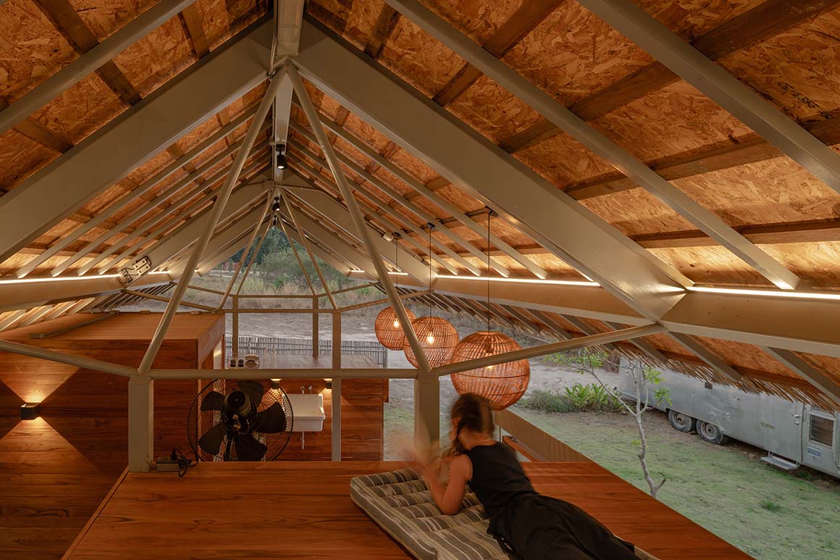
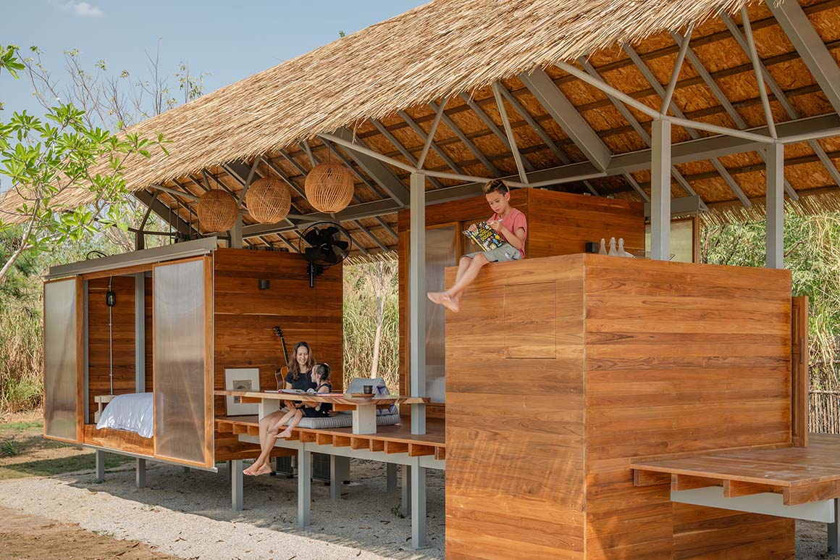
Project: Kid Cabin / Location: Chonburi, Thailand / Architect(s): Imaginary Objects / Lead Architects: Yarinda Bunnag, Roberto Requejo Belette / Design Team: Yarinda Bunnag, Roberto Requejo Belette / Engineering and Contractor: Basic Design / Gross built area: 45m² / Completion: 2024 / Photograph: ©Jinnawat Borihankijanan (courtesy of the architect)



































