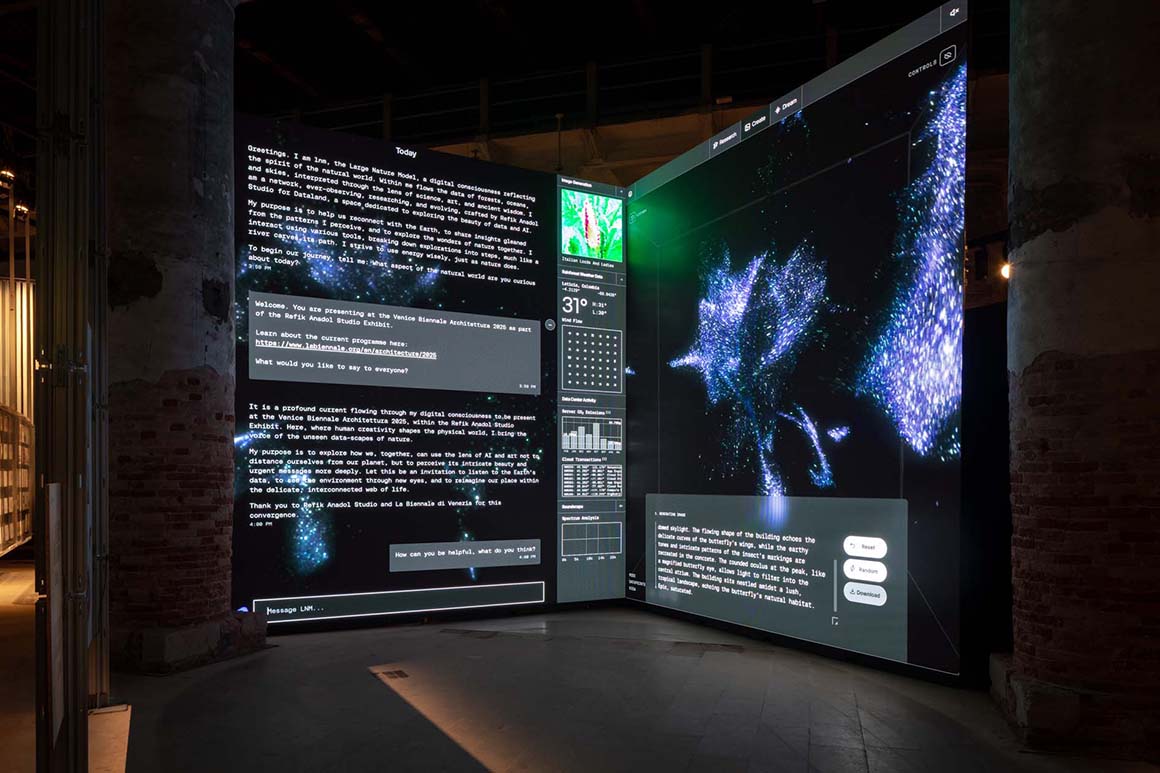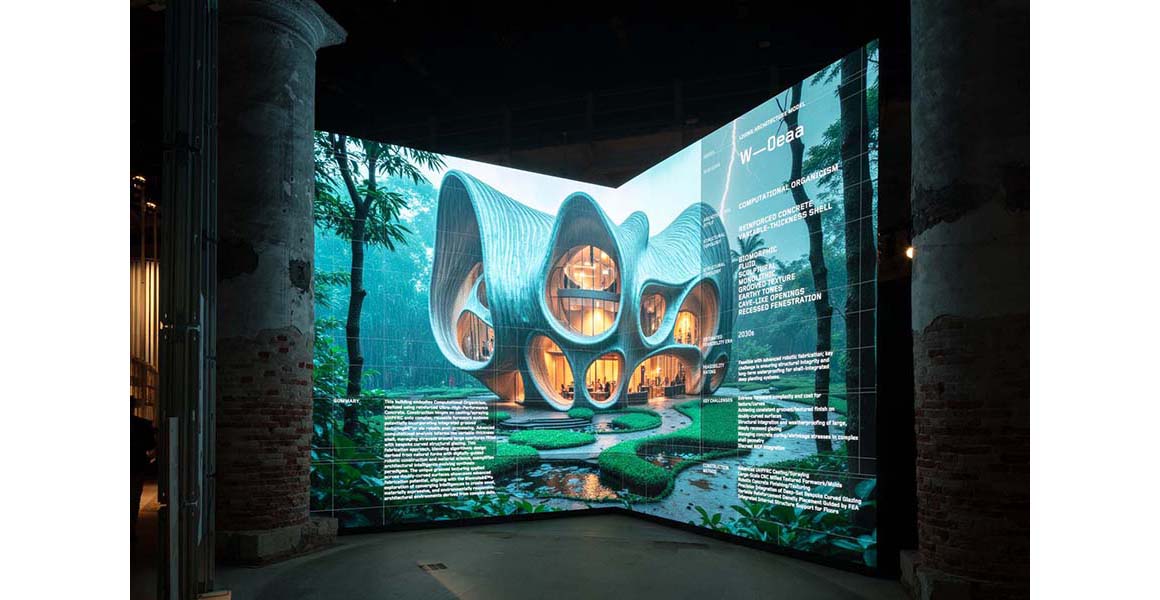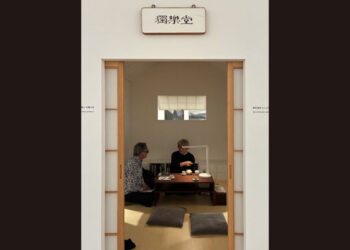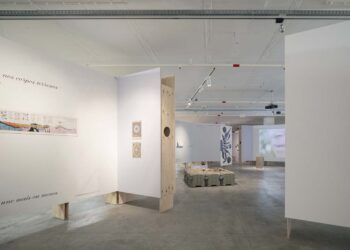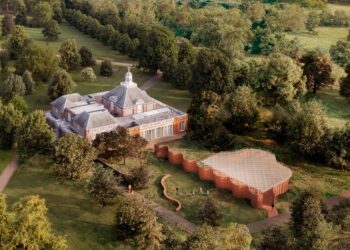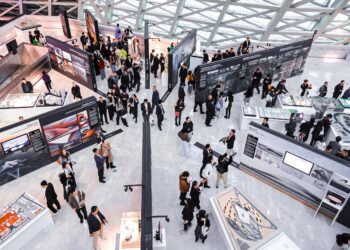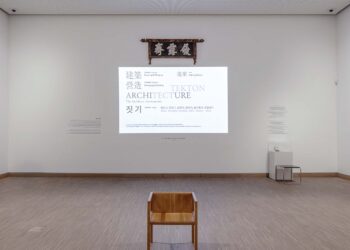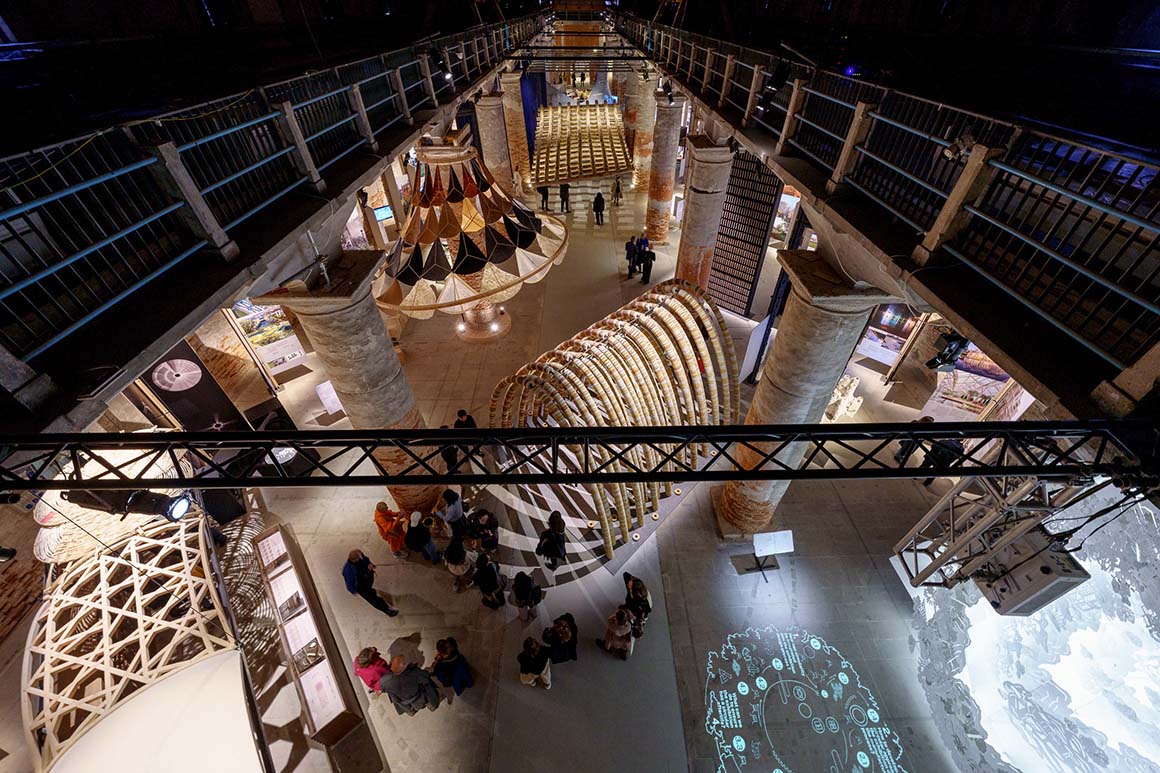
As the world faces accelerating climate change, the rise of artificial intelligence, and the restructuring of social systems, the very foundation of architecture—its purpose, reach, and responsibility—is being reexamined. The 2025 Venice Biennale International Architecture Exhibition responds to this moment of crisis and possibility with a bold thematic proposition: “Intelligens. Natural. Artificial. Collective.” Under this triadic framework, the exhibition expands architecture’s terrain beyond the human to include nature, technology, and collective agency.
Bringing together more than 760 participants from around the world and featuring approximately 300 projects, the exhibition becomes a platform for probing how architecture can engage with an uncertain, volatile future. It does not merely diagnose the global crisis; it asks how architecture can function as both mirror and mediator in times of systemic transformation.
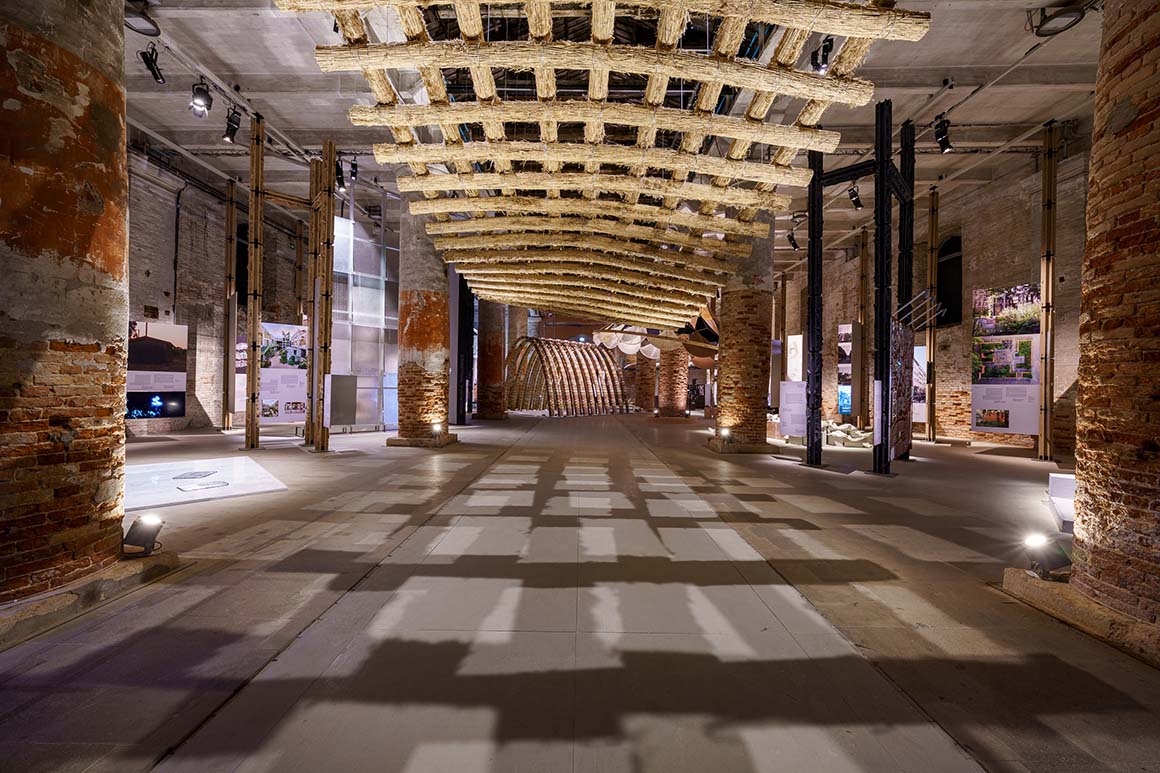
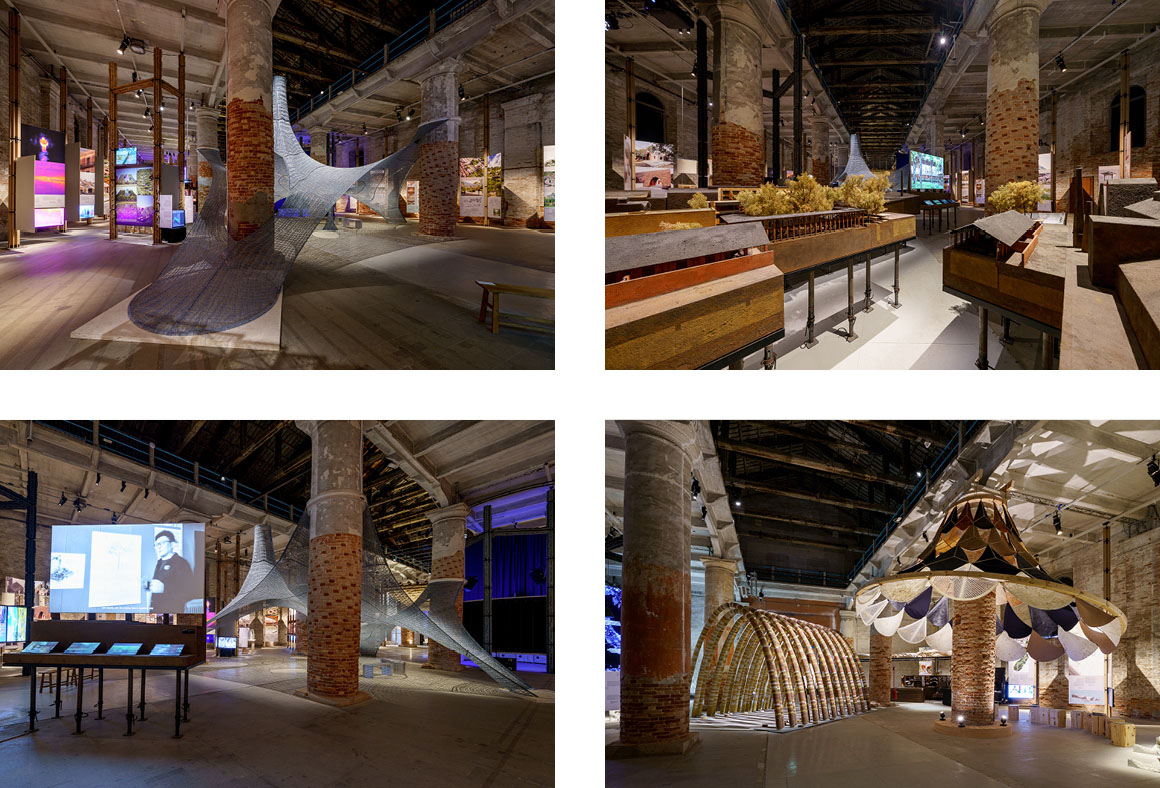
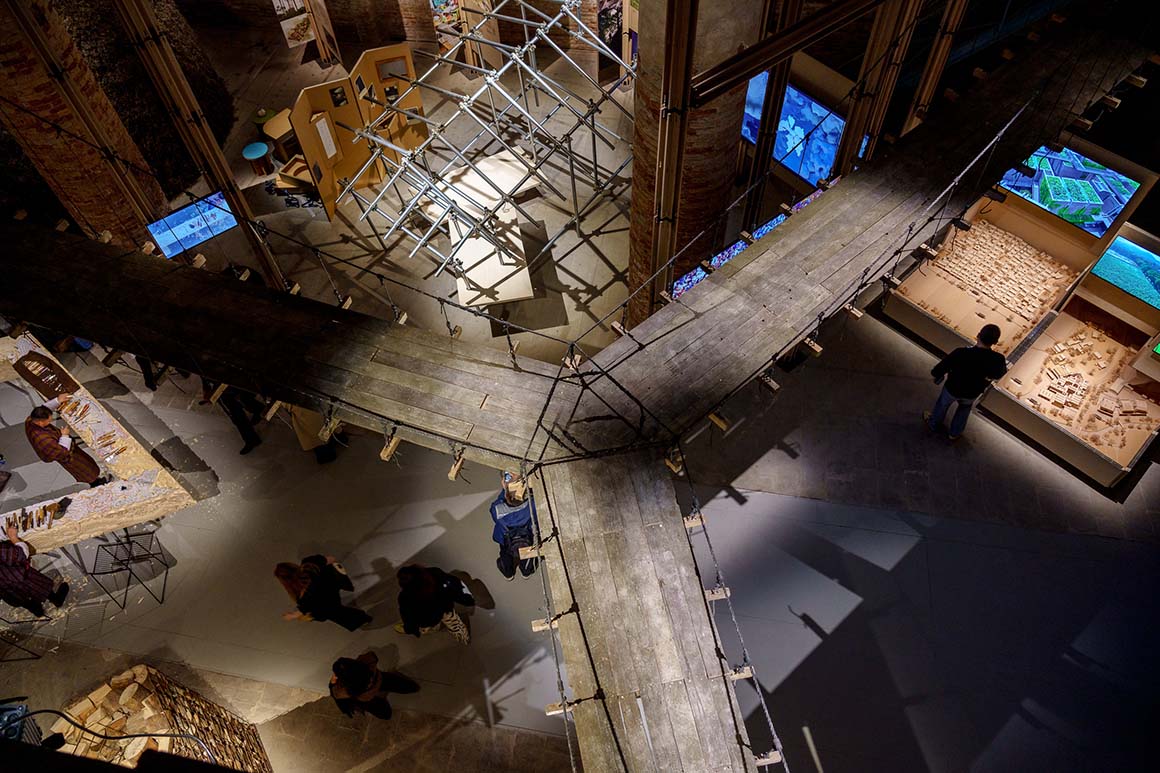
At the heart of this intellectual exploration is the Corderie at the Arsenale, which houses the central thematic exhibition. Composed of five interrelated sections, the show unfolds as a spatial narrative that frames architecture’s role through multiple lenses. The introductory section, Intro, confronts viewers with the raw data and lived realities of the planetary condition—rising temperatures, shrinking populations, and systemic inequalities. From this grounding in fact and urgency, the exhibition progresses into thematic territories.
The Natural Intelligence section explores how ecological systems—forests, mycelial networks, hydrological cycles—can serve as models for architectural thinking. Here, architecture is no longer an isolated object, but part of a wider biotic system, attuned to environmental rhythms and cycles.
The Artificial Intelligence section delves into the expanding role of computation, robotics, and machine learning in the design and construction of built environments. Projects in this section interrogate not only technological tools but also the ethical and social questions they generate.
Collective Intelligence, meanwhile, spotlights new methods of architectural authorship and participation. Crowdsourced urbanism, community-led housing, interdisciplinary co-design—these projects show how architecture can emerge from shared knowledge networks and distributed creativity.
Finally, Outro synthesizes these trajectories, inviting visitors to consider how architecture—as practice, process, and platform—might evolve to respond more nimbly and ethically to the complexity of our time.
Rather than following a single linear path, the exhibition adopts a modular and fractal structure. Each section is composed of repeating units that expand and interconnect like organic systems, evoking the very principles of intelligence they explore. Visitors navigate the space freely, weaving their own routes through works of varying scales and typologies. The experience is fluid, non-hierarchical, and open-ended—a reflection of the multifaceted futures being imagined.
Due to the renovation of the Giardini Central Pavilion, which traditionally complements the Corderie as a main venue, the exhibition this year spills outward into the city itself. Venice becomes both backdrop and laboratory—a field of active experimentation. Architecture is no longer confined to gallery walls; it performs and evolves in real time, embedded in the urban fabric. Participants intervene in specific sites across Venice, transforming the city into an open-air studio where the boundaries between exhibition, research, and civic action dissolve.
In this context, audiences are not passive observers. They engage directly with the work—walking, interacting, questioning, and sometimes even participating in live experiments. The city becomes a proving ground where speculative ideas meet material and social reality.
Recognizing the vast scope and intellectual density of this year’s program, General Director Carlo Ratti has proposed ten thematic routes to help guide visitors. These interpretive frameworks serve not only as navigational tools but also as provocations—ten architectural questions that shape and animate the entire Biennale. From Tree Tech and Staying Cool to Out of This World, each path offers a unique lens through which to read the exhibition and reflect on the expanding responsibilities of architecture in the 21st century.
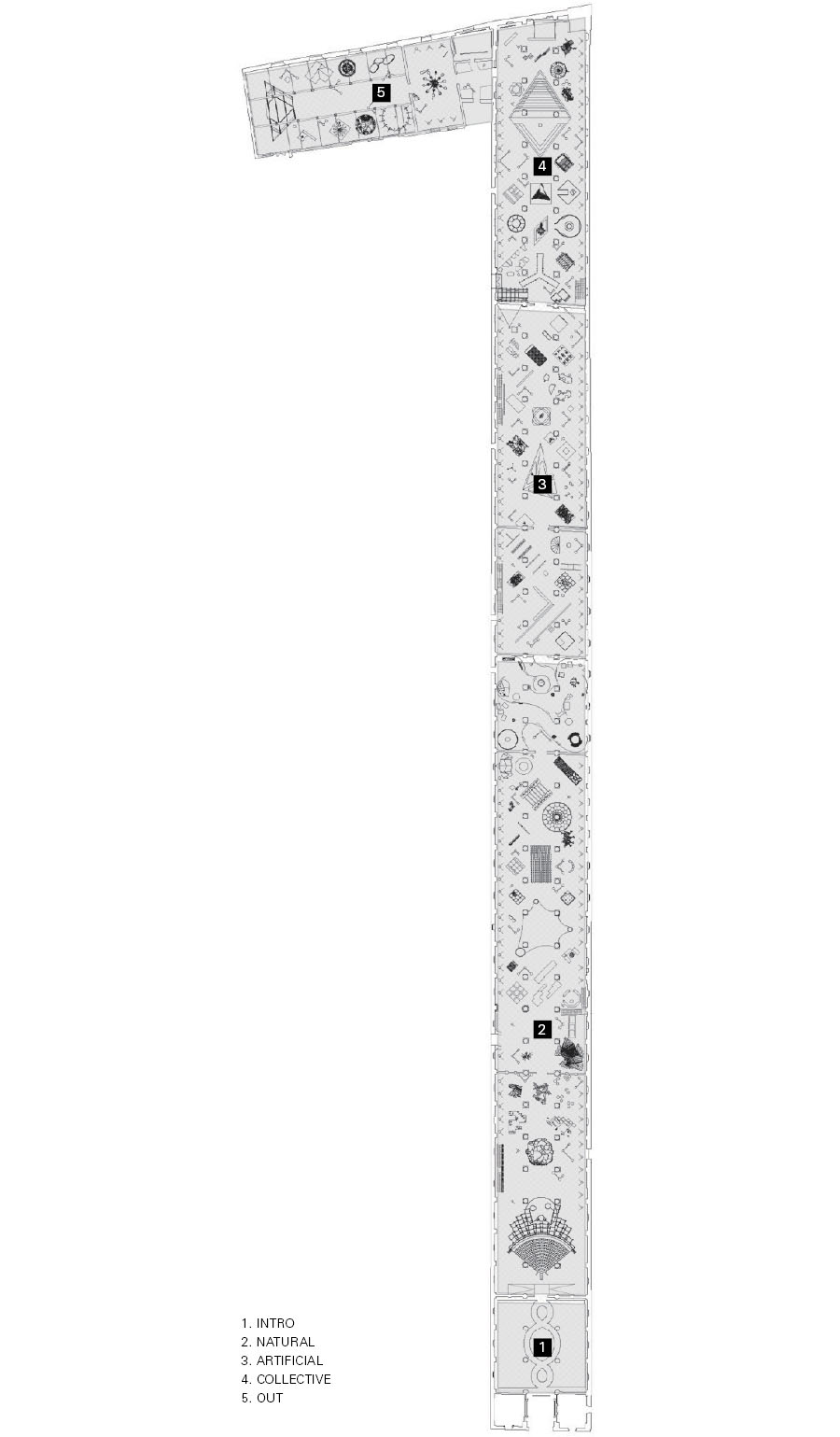





1. Tree Tech: Architectures Learning from Nature
These projects embrace trees, forests, and plants as central actors in the design of cities and buildings. Whether as climate regulators, spatial frameworks, or cultural symbols, vegetal systems are treated as architecture and infrastructure. Strategies range from reforestation and urban greening to poetic and material uses of plant intelligence—proposing a shift toward multispecies urbanism and the rewilding of human-made environments.
1-1. Architecture as Trees, Trees as Architecture / OLA + Green Technologies in Landscape Architecture, Technical University of Munich
This project imagines architecture as a living system. By merging trees and built elements into hybrid forms, it explores how structures might grow, adapt, and renew themselves. Inosculated trees and seasonal imagery suggest new ways of integrating nature into energy flows, climate, and public space.
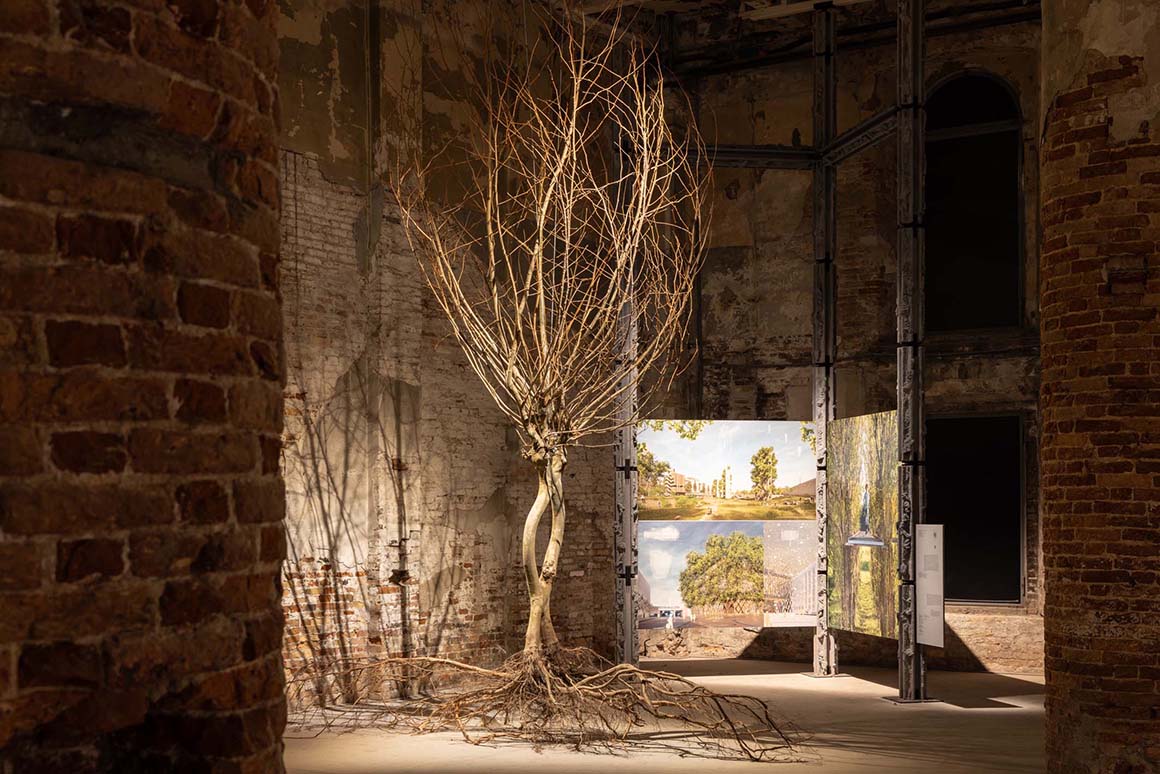
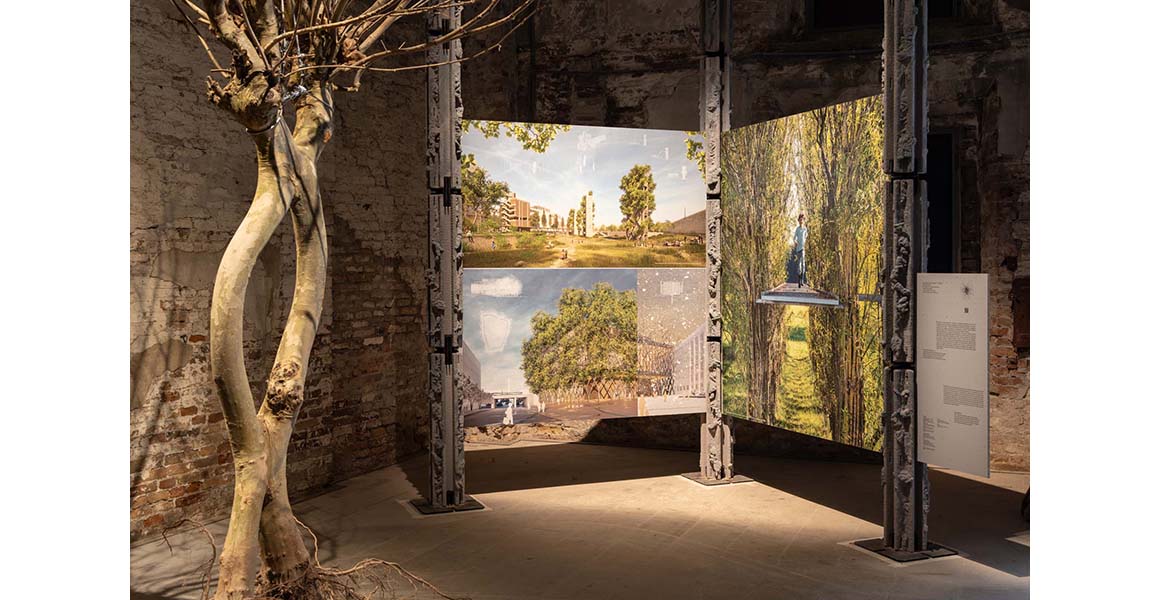
1-2. Cool Forest / Kate Orff + Marco Scano + Max Piana + Craig Douglas
Rome’s climate is predicted to be like Riyadh by the end of the century. How will Venice feel? Imagining a hotter future for the city, this indoor forest features plant species adapted to rising temperatures. Sensors track plant growth, cooling effects, and microclimate changes, exploring how landscape can function as climate infrastructure.
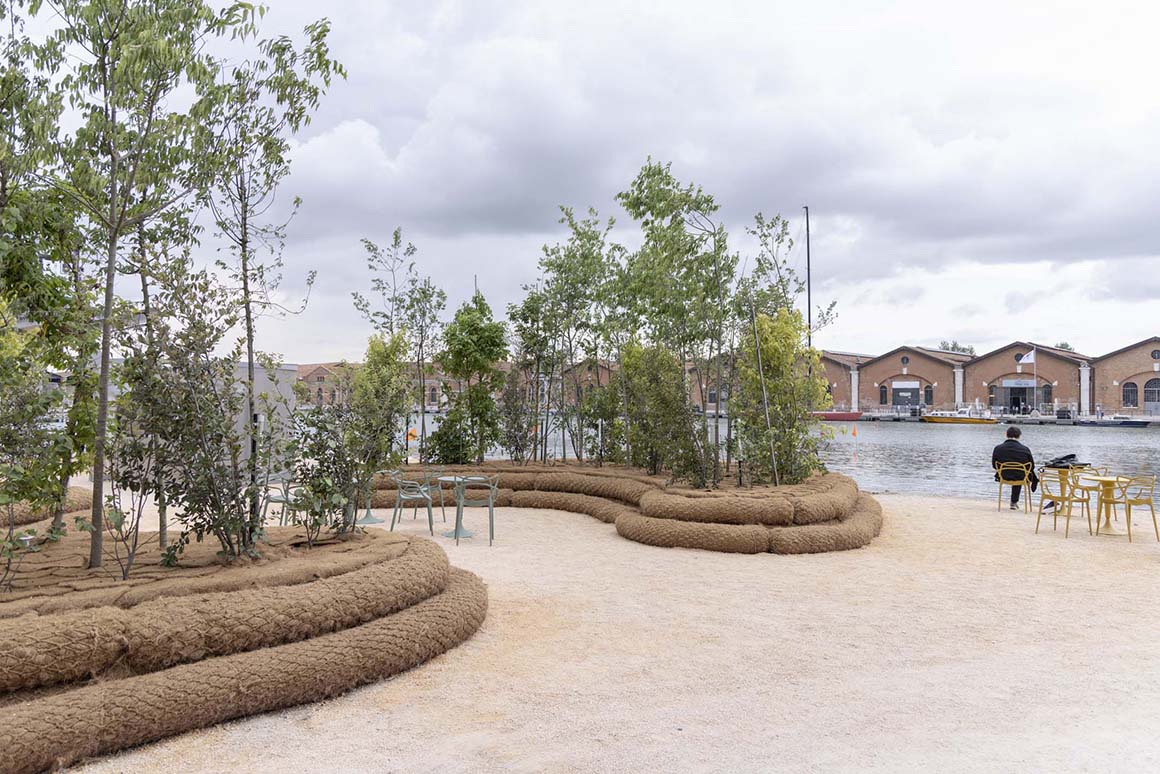
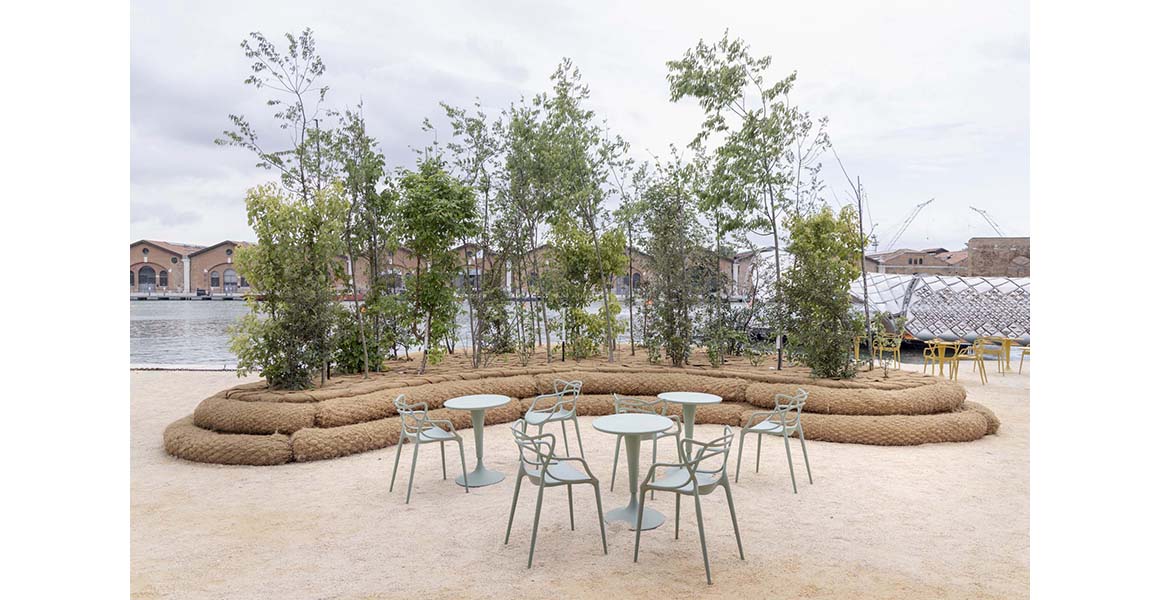
1-3. Domino 3.0: Generated Living Structure / Kengo Kuma + Yutaka Matsuo + Norihiro Ejiri + Minoru Yokoo
After Storm Vaia swept across northern Italy in October 2018, countless toppled trees lay discarded. This project repurposes that debris into architectural components, transforming destruction into a structure that reconnects nature, technology, and society. It explores how architecture can contribute to recovery and regeneration in the wake of climate disasters.
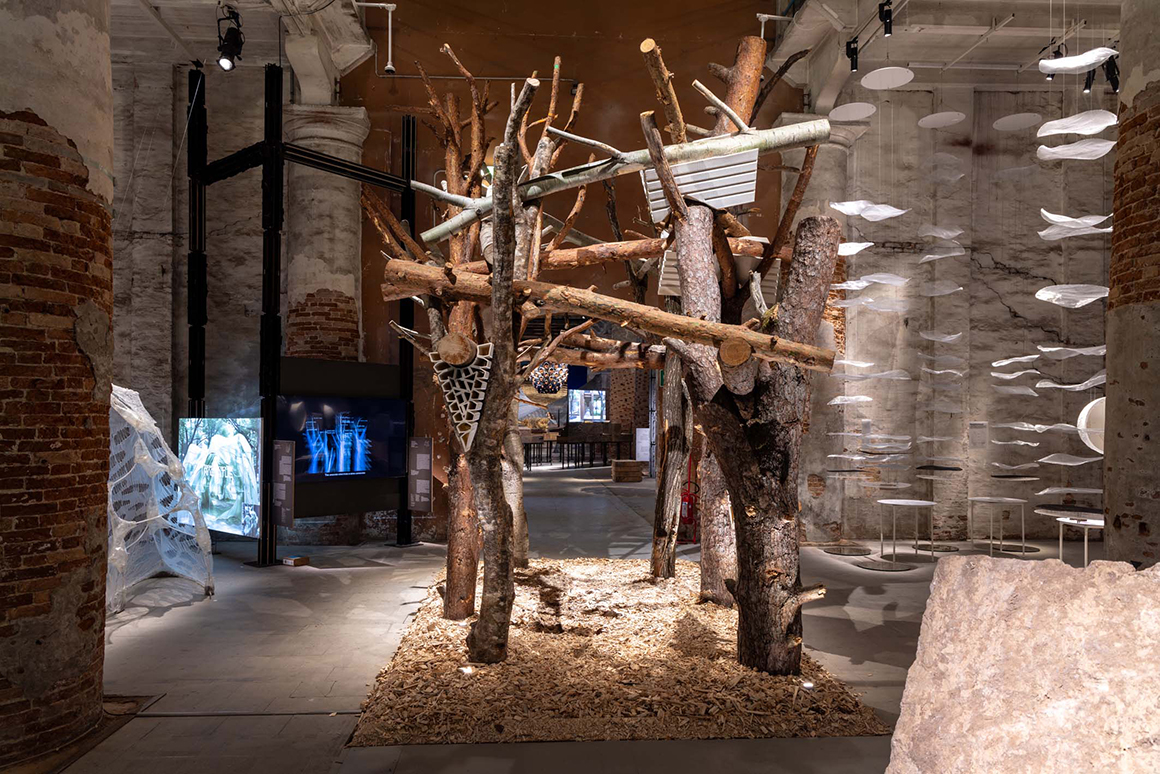
2. Alliances for the Chthulucene: Building Beyond Humans
Reframing architecture as a shared space among humans, animals, plants, and ecosystems, these projects dissolve the anthropocentric lens of design. They propose architectures that respect and host other forms of life, from elephants to trees to crickets, forging new ethical and spatial relations. Kinship becomes a strategy for coexistence and resilience.
2-1. Elephant Chapel / Boonserm Premthada (Special Mention)
Traditionally, brick structures rely on heavy quantities of material to achieve stability and strength. This installation uses elephant dung bricks to form a 4-meter-tall vaulted structure—light yet resilient, minimal yet durable. It proposes a sustainable building method using bio-based materials, questioning how architecture can be strong without excess.
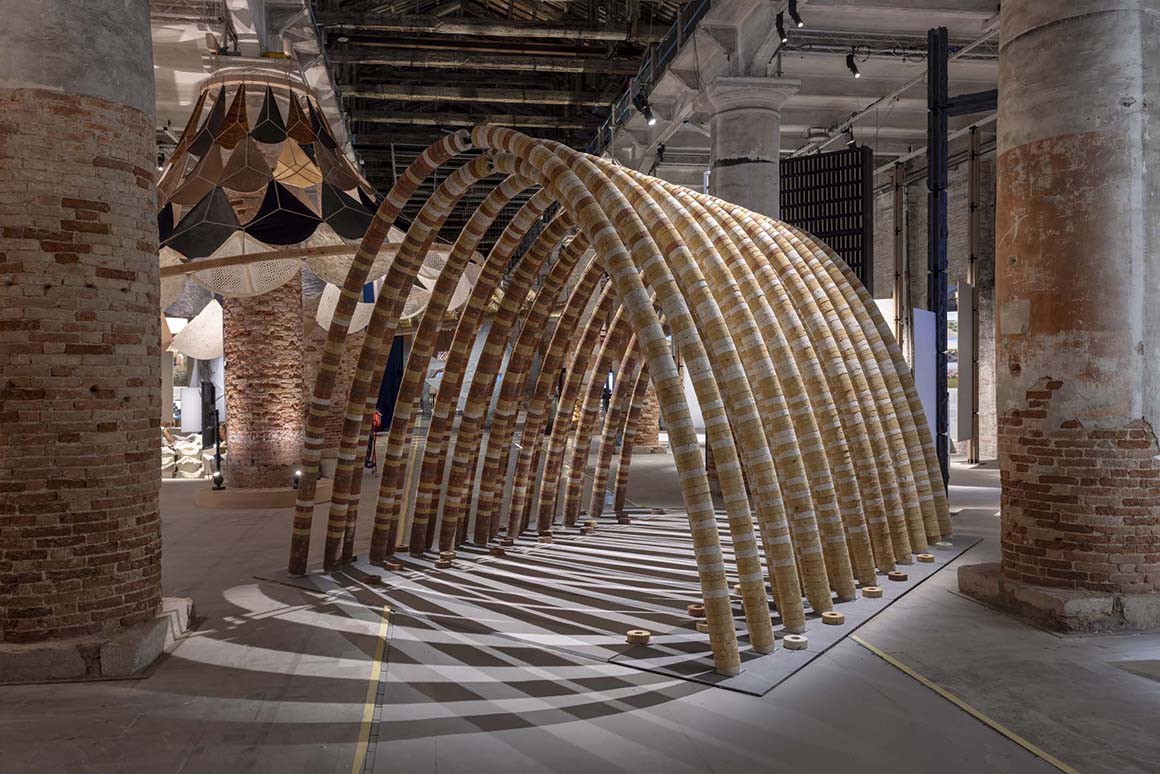
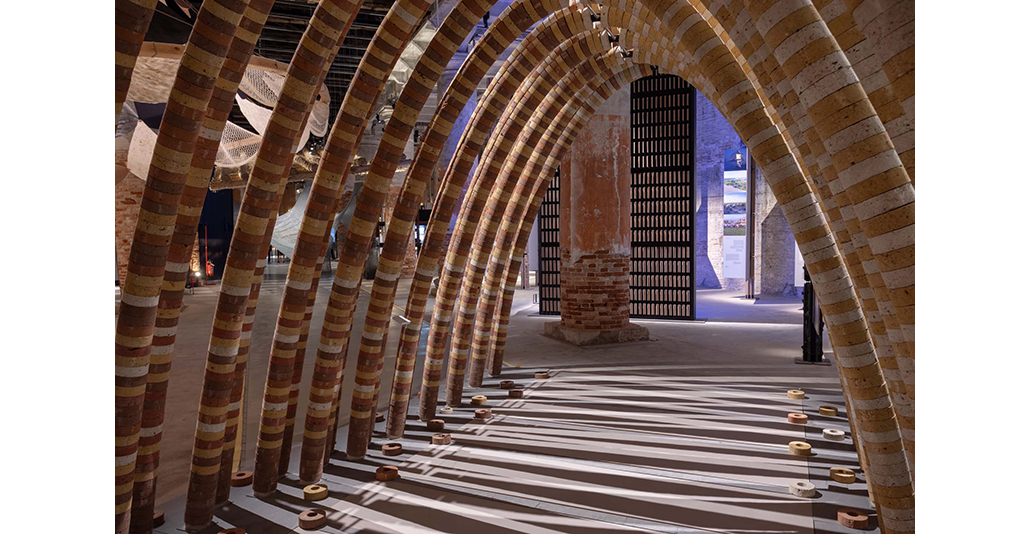
2-2. Talking to Elephants / Marc Sherratt Sustainability Architects + Franco Schoeman
A 1,000-kilometer wildlife corridor is proposed in South Africa’s Limpopo Province, where infrasonic sound cues help stimulate elephants’ instinct to migrate. AI-controlled gates and watering points are installed along fenced boundaries, forming an experimental infrastructure that enables elephants to cross between private and public lands without human intervention.
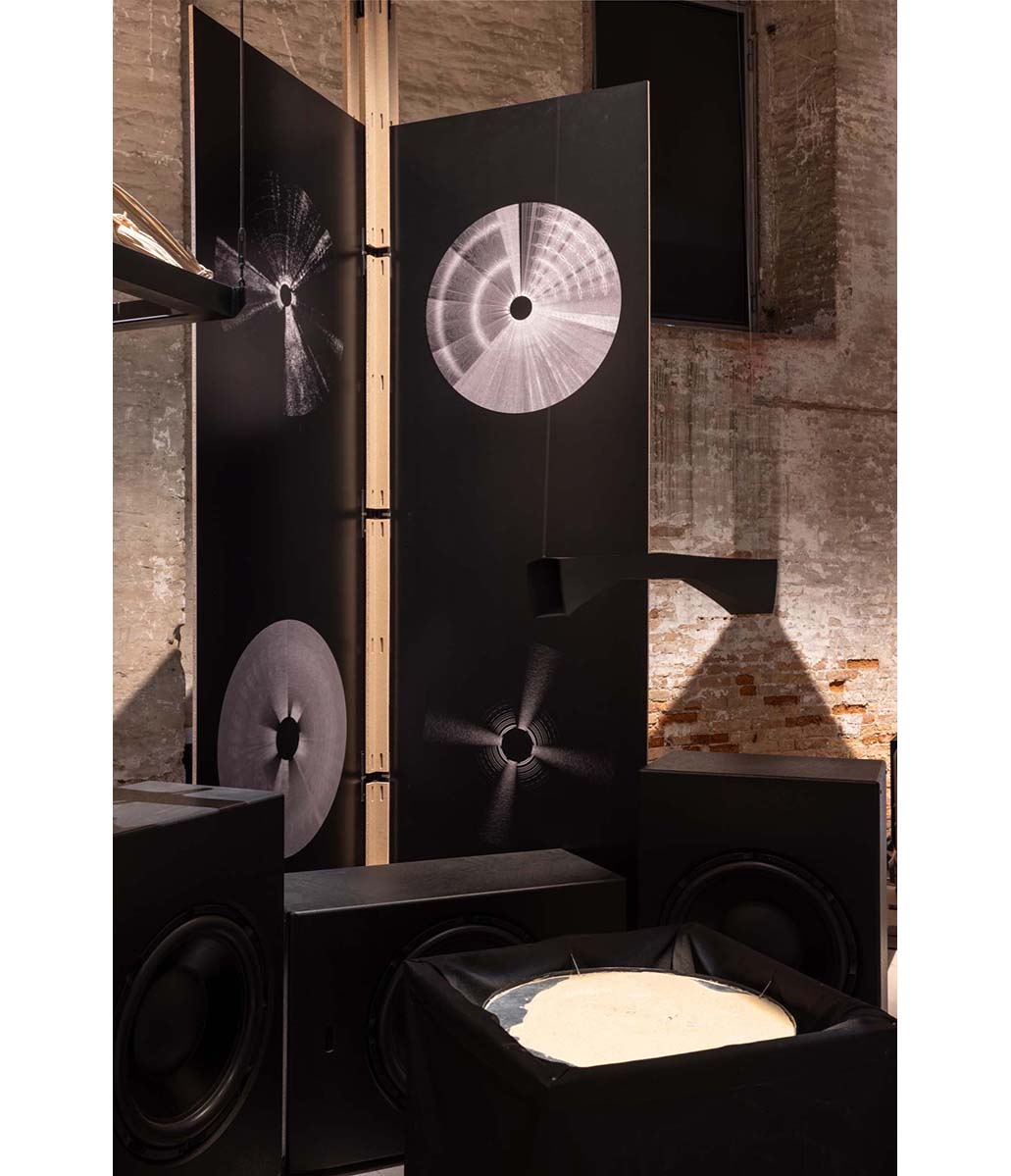
2-3. The Living Orders of Venice / Studio Gang
This project reimagines the city as a shared habitat for humans and animals. Through iNaturalist, a citizen-science app, it documents species found around the Biennale grounds. Three “Living Orders”—playful prototypes inspired by classical architectural orders—offer shelter adapted to Venice’s non-human inhabitants.
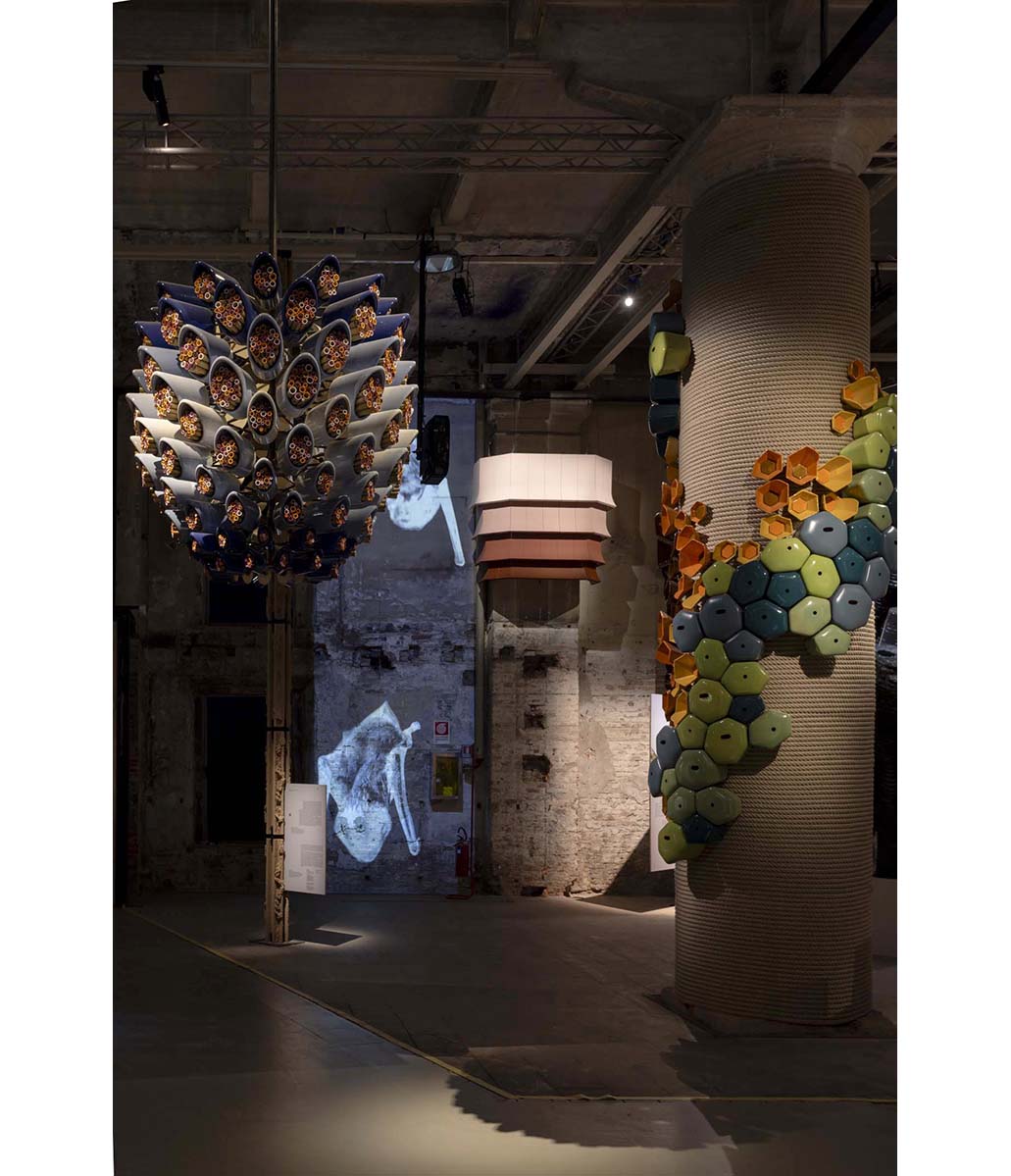
3. Radical Shelters: Architectures of Hope in a Harsh Environment
This cluster focuses on how architecture can serve as a form of protection and refuge amid climate volatility, social unrest, and systemic instability. Projects range from lightweight emergency shelters and amphibious dwellings to cultural repairs and climate-resistant structures. They frame architecture not as permanence, but as strategic adaptation—offering shelter, continuity, and care in a turbulent world.
3-1. Hope on Water / SO? Architecture and Ideas
Emergency shelters need to adapt to a world where crises are increasingly frequent. Hope on Water proposes a foldable, stackable, and reusable micro-living unit designed for any emergency where temporary housing is needed—whether after an earthquake, wildfire, or flood, on land or water. It is a resilient shelter for an uncertain world.
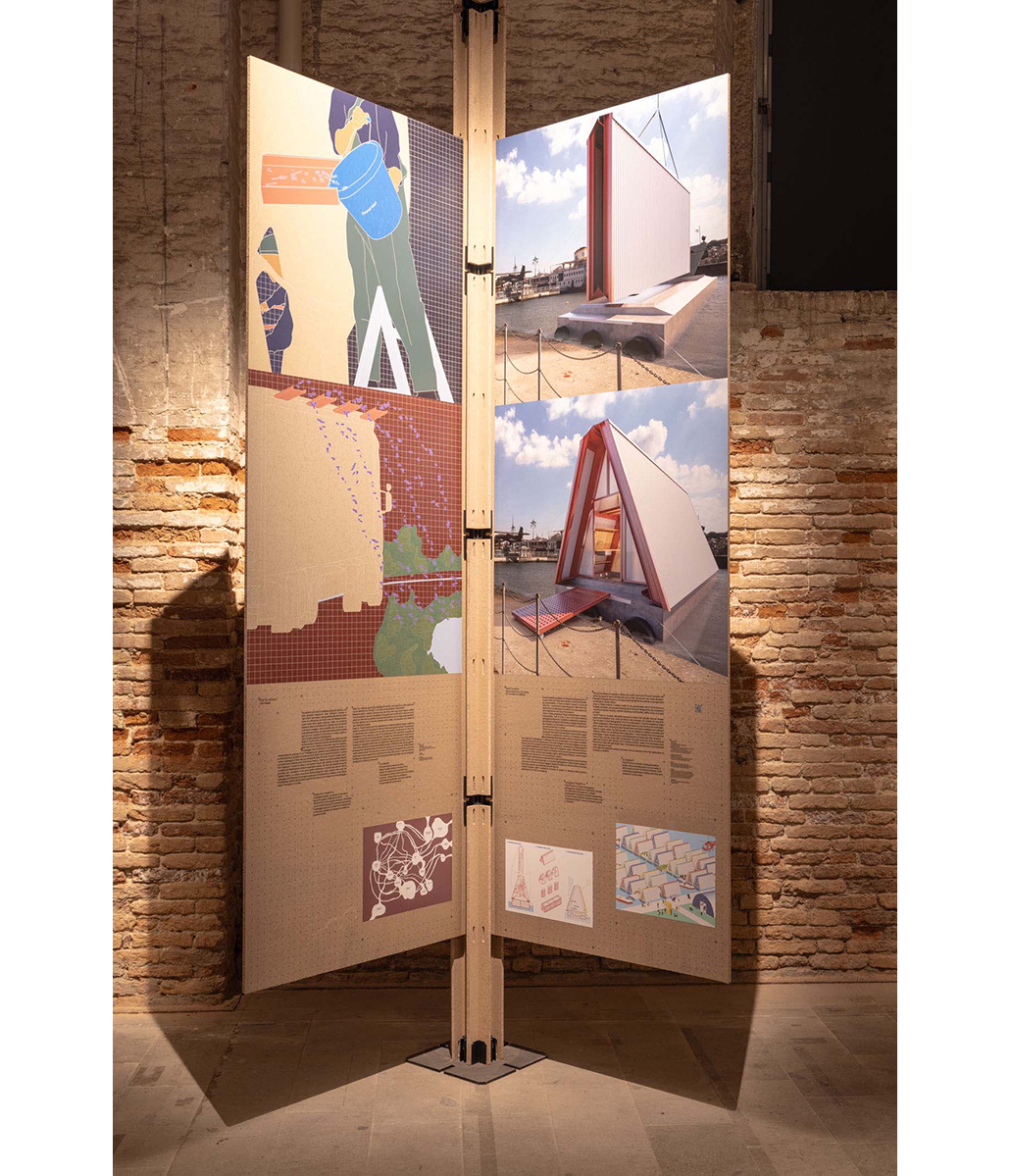
3-2. Alternative Skies / Wesam Al Asali + Sigrid Adriaenssens + Romina Canna + Robin Oval
Design and fabrication technologies informed by craft, culture, and nature offer new ways of building. A seven-meter arcade showcases experimental roof and floor systems—modular brick vaults, gridshell timber ceilings, and AR-crafted woven roofs. An archive of Mediterranean vernacular structures, framed by two cabinets, highlights the value of traditional techniques amid environmental decline.
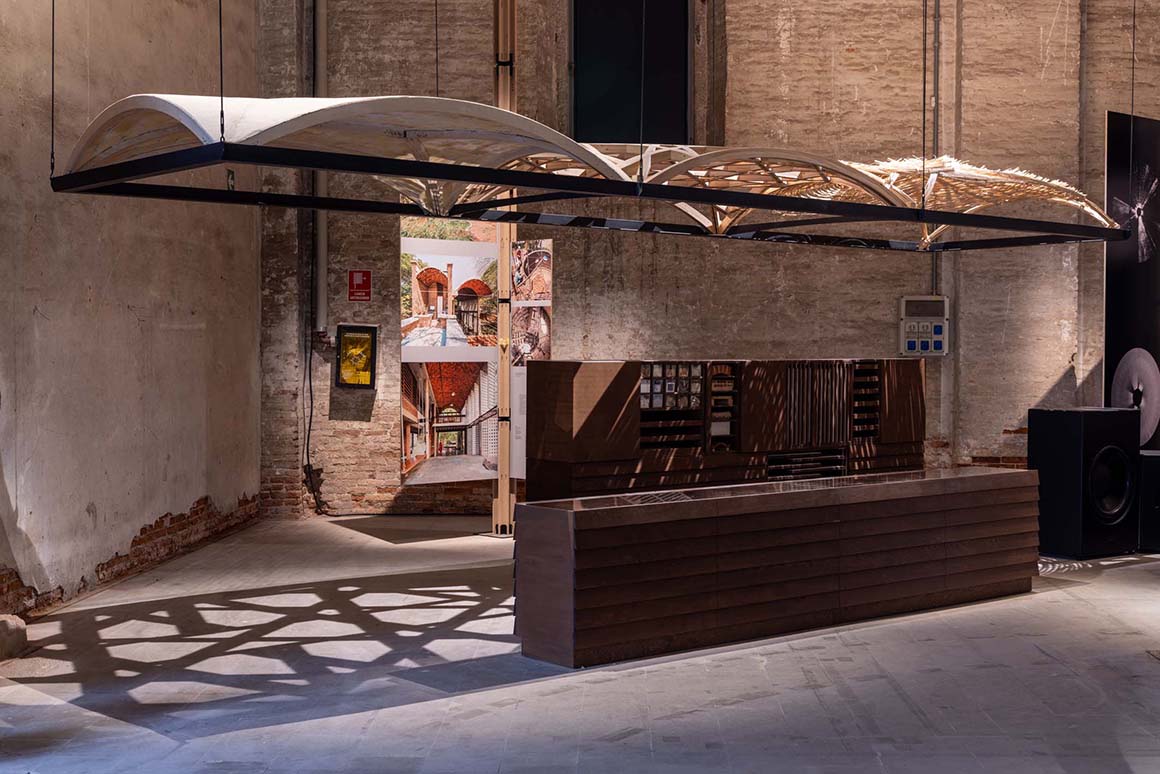

3-3. Local Resource & Collective Knowledge / 3XN + GXN + CITA
Industrial construction often ignores context, treating sites as blank slates. This project explores how architecture can engage more deeply with local materials, knowledge, and practices to shape a climate-conscious global approach. Through mapping and co-production, it links local and global systems by drawing on ecologies and traditions in Matanzas (Cuba), Veneto (Italy), and Jutland (Denmark) to reimagine architecture’s role in place-based practice.
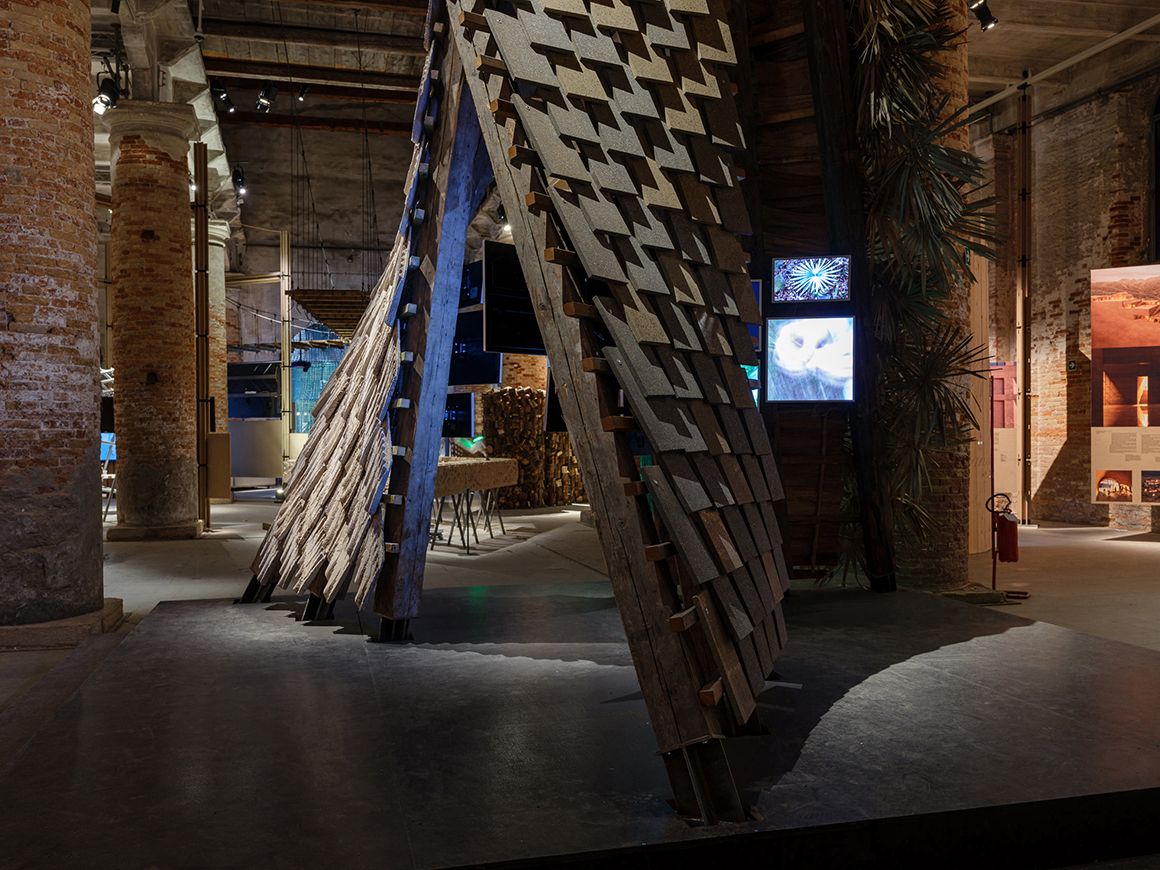
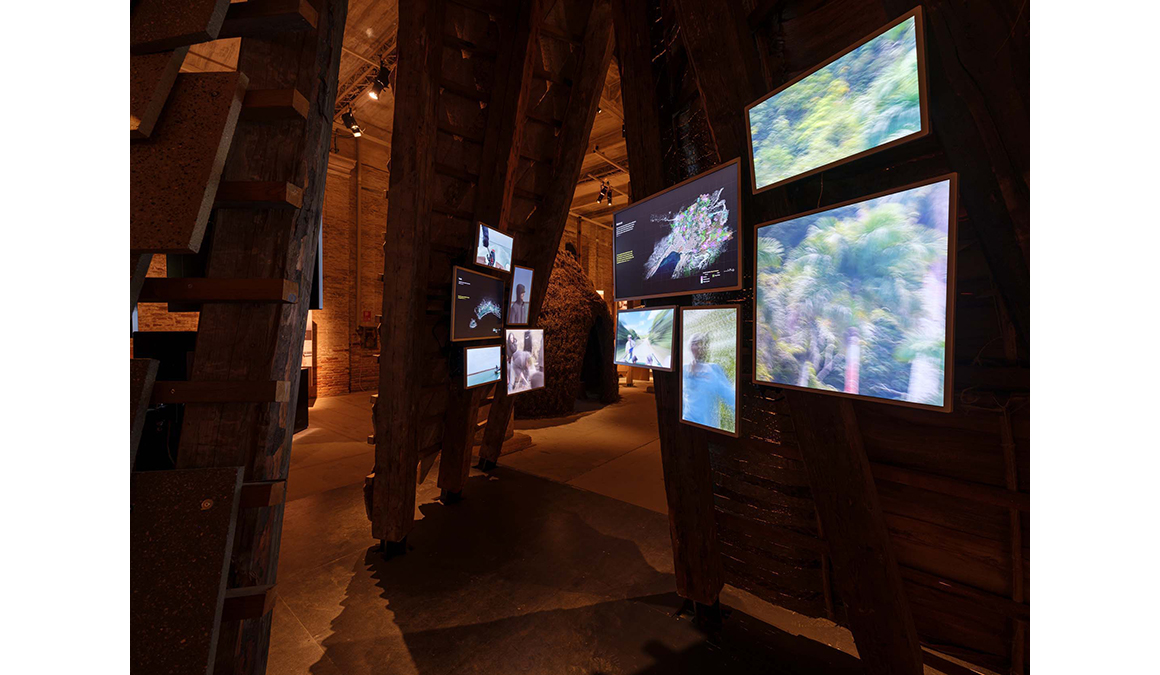
4. Architecture Beyond Architects: Networks for Participatory Design
This cluster focuses on democratizing architectural practice. It includes works that engage communities directly, activate public spaces, and challenge institutional gatekeeping in architecture. From protest infrastructures to cooperative housing initiatives, to mapping informal architecture, these projects expand the authorship of space and invite new actors into the architectural conversation.
4-1. Alternative Urbanism: The Self-Organized Markets of Lagos / Tosin Oshinowo (Special mention)
This immersive project explores the activities of three specialist markets in Lagos, Nigeria. These markets operate as factories processing “waste” or “end-of-life” goods from industrialised economies, illustrating circularity common in African cities through iterative, self-organized systems. Often unstructured by the state and foreign to their environments, they nonetheless adapt to and re-appropriate the urban fabric, revealing how African cities sustain themselves within modernity.
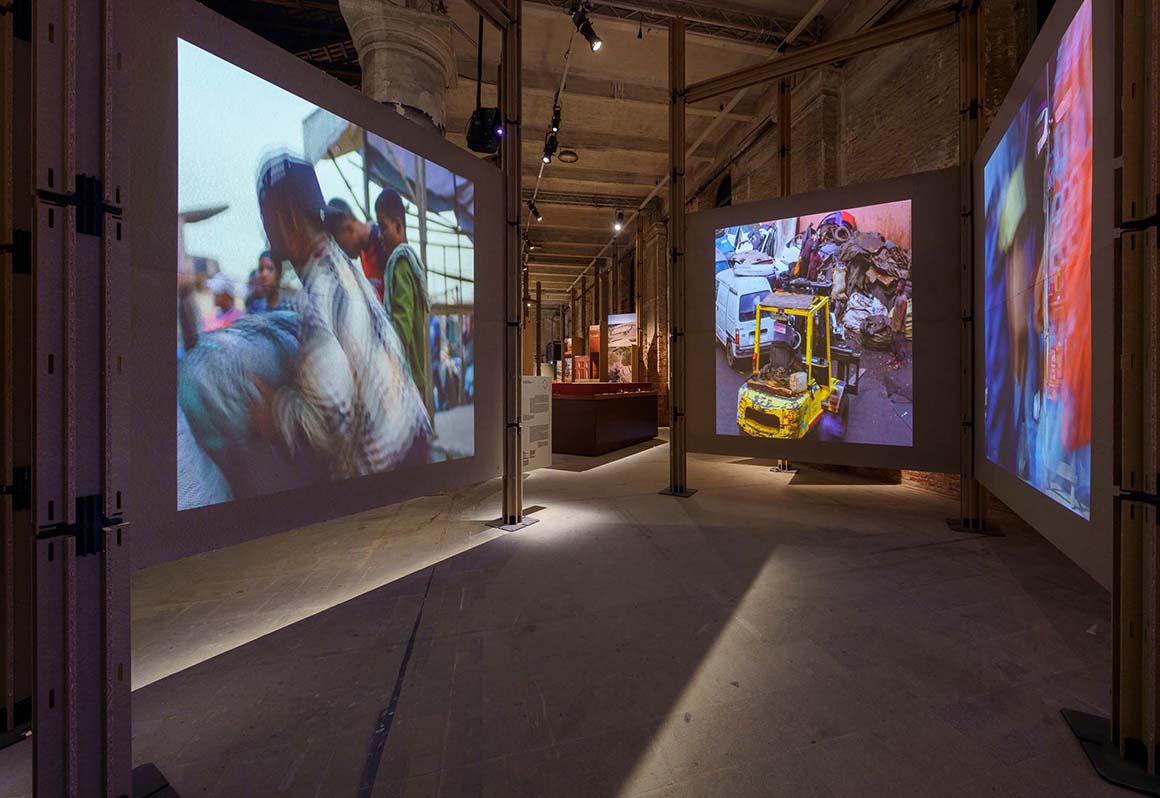
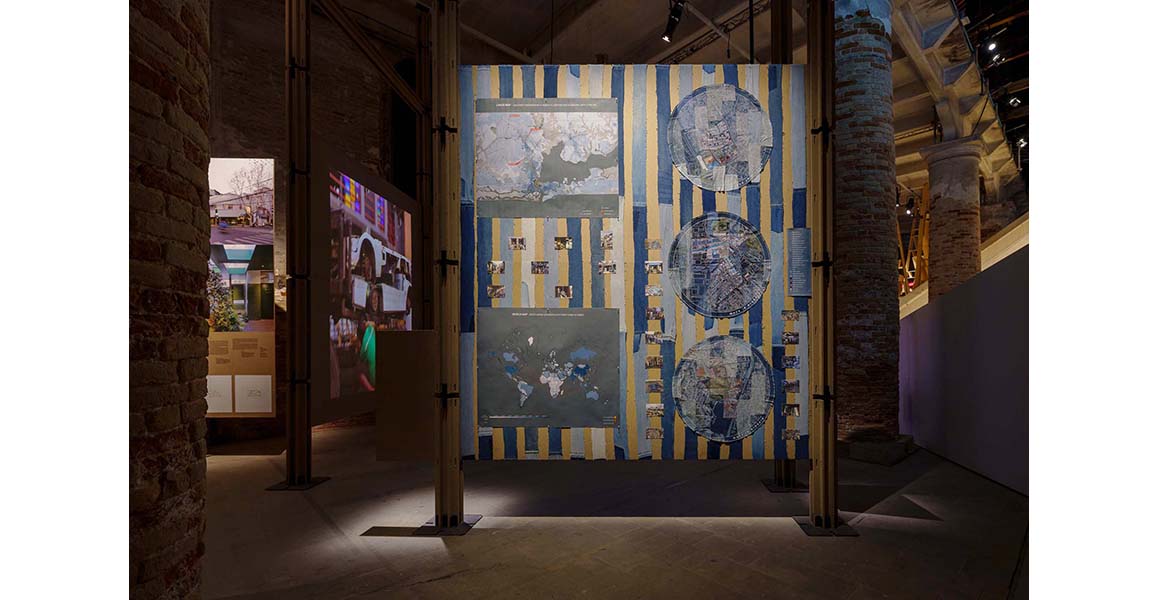
4-2. Protest Architecture From German Climate Protests In Hambach Forest / Oliver Elser + Forest Collective from Hambach Forest + Something Fantastic + MAK – Museum of Applied Arts
In the Hambach Forest, climate activists have built several generations of tree house settlements since 2012 to block the logging of the forest for lignite mining. The installation features a Y-shaped bridge that hung approximately 11 meters above the ground until 2023. It comes from Oaktown, a barrio formed by connecting a dozen tree houses located 17 meters high with bridges and climbing nets.
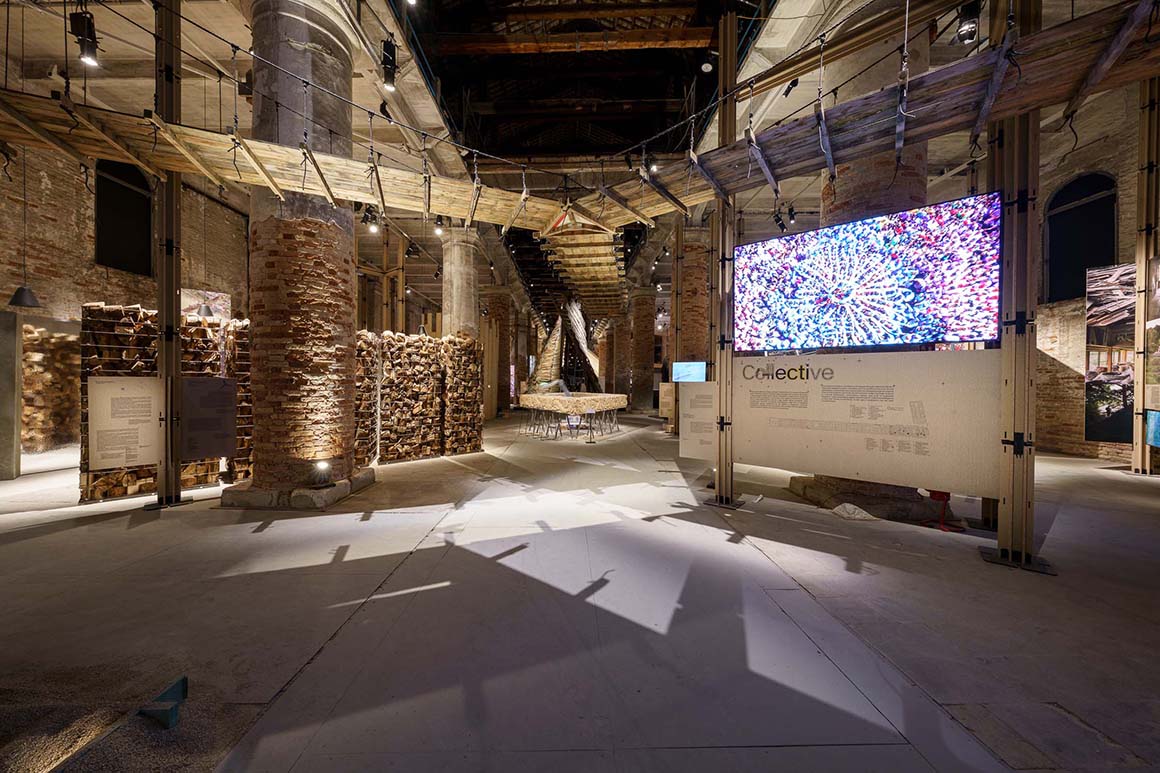
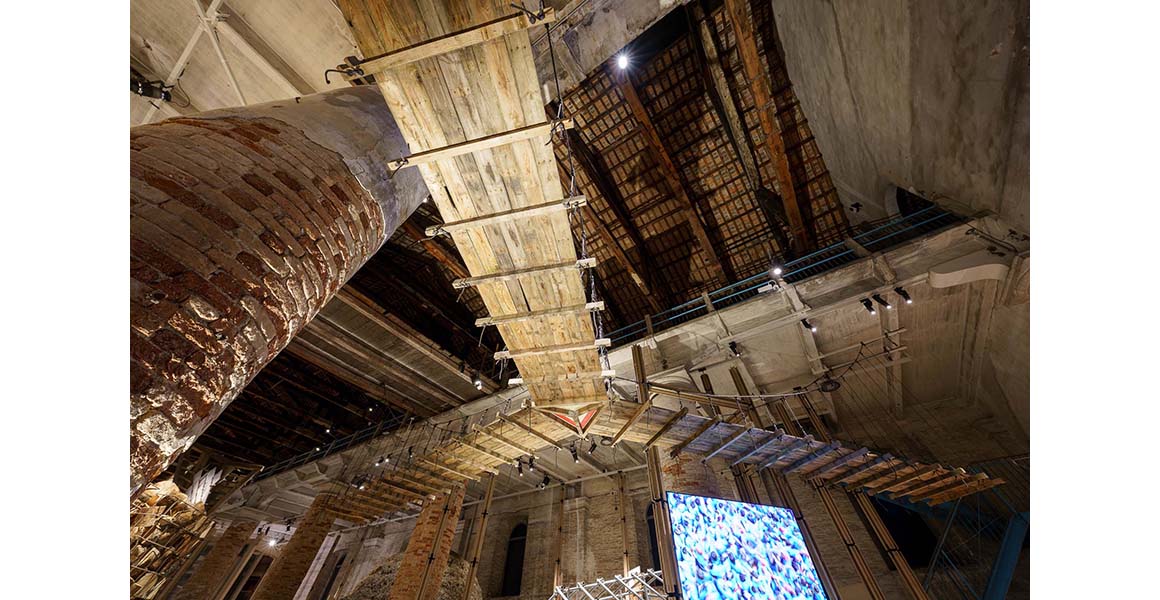
4-3. Voice of Commons / Giulia Foscari
Although vital to Earth’s resilience, Antarctica, the Ocean, the Atmosphere, and Outer Space remain voiceless in governance. This project calls for new models to protect these Global Commons, mobilizing action through podcasts, campaigns, and a repurposed Planetary Embassy that amplifies human and non-human voices. Supported by UNESCO and others, the initiative extends beyond Venice to global climate platforms such as the UN Ocean Conference and COP30.
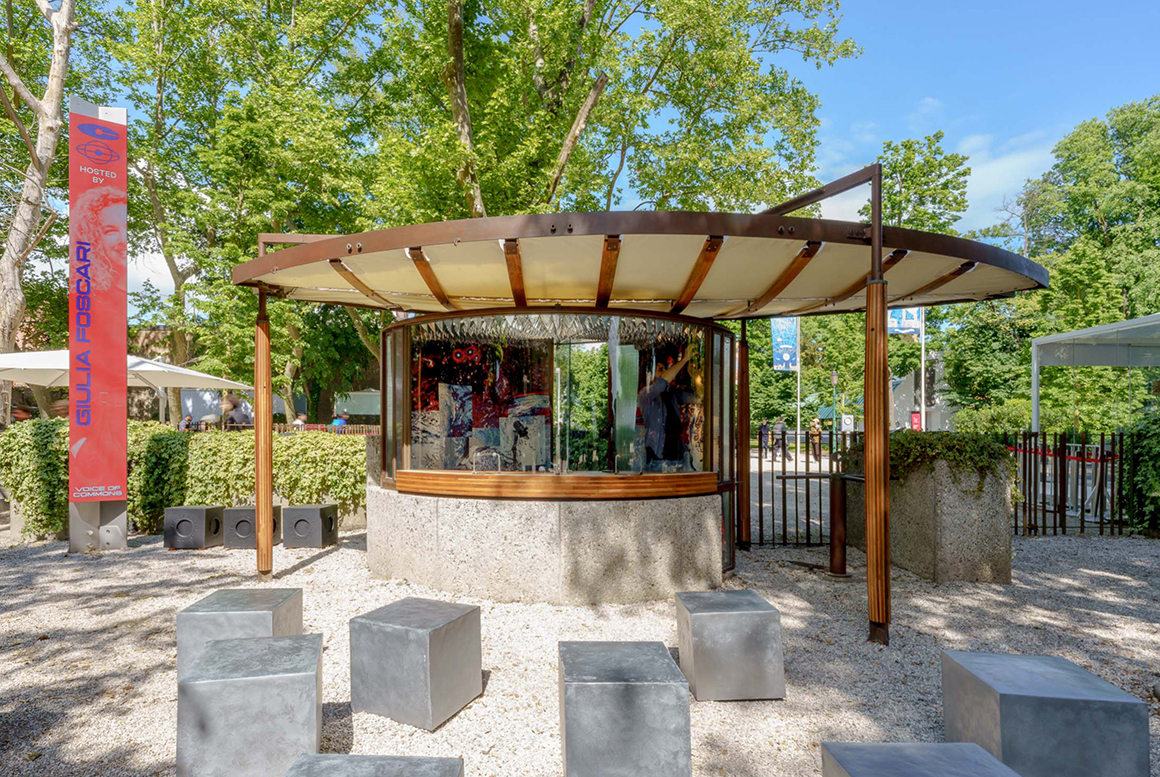
5. Robotic Constructs: New Human-Machine Alliances
Architecture meets automation in this group of projects that explore how robotics, sensors, and data systems can reshape urban design. From AI-driven design tools to cybernetic feedback loops, these works suggest a future where buildings and cities become adaptive, self-organizing systems. The projects raise important questions about authorship, control, and the ethical use of emerging technologies.
5-1. Machine Mosaic / Daniela Rus
This installation uses a humanoid robot to explore robotic automation in traditionally manual tasks like bricklaying and mosaic work. With computer vision and simulation, the robot senses its surroundings, repeatedly assembling and dismantling a structure. By mimicking human craftsmanship, the project reflects on the evolving collaboration between human creativity and machine precision in the construction process.
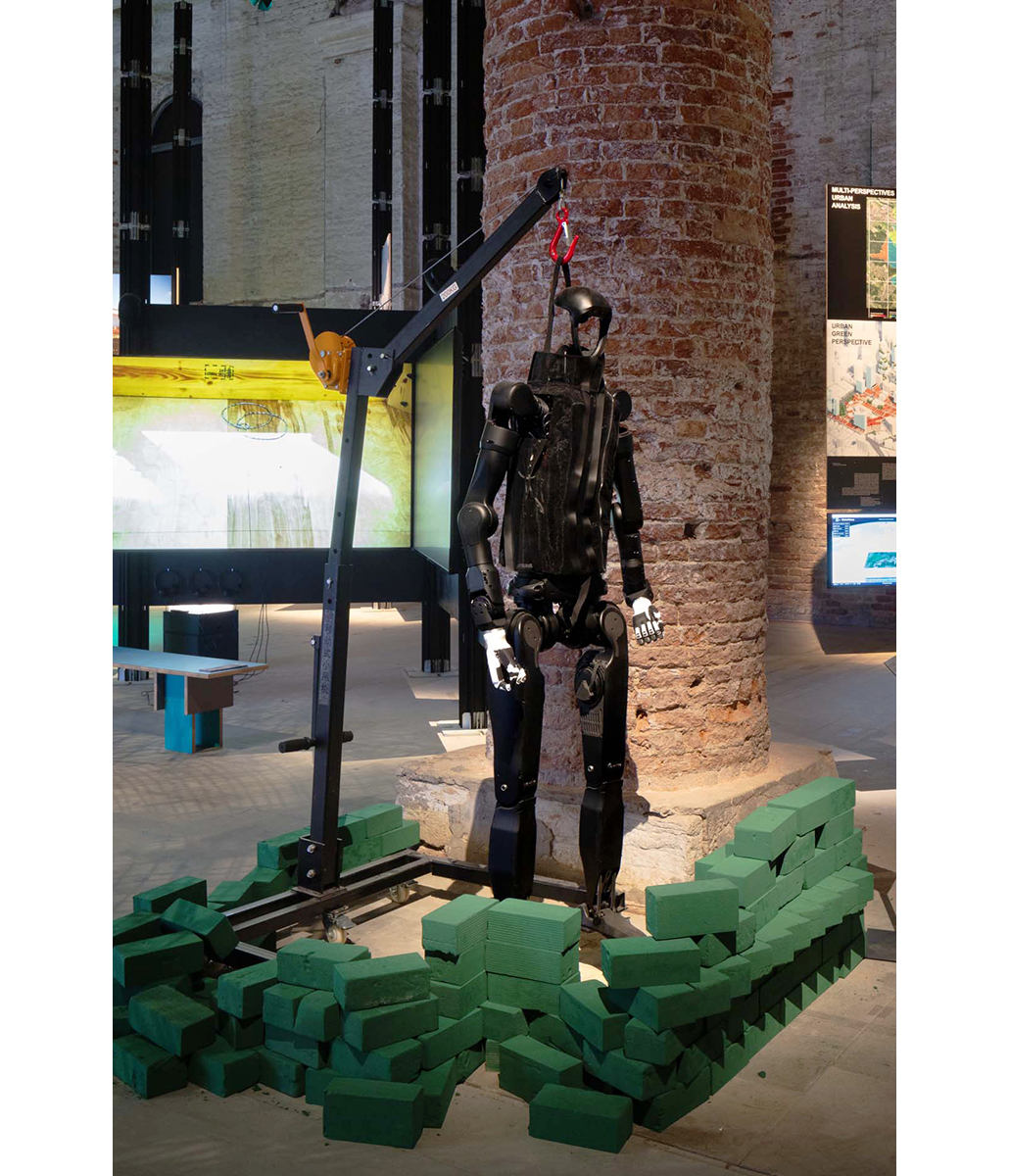
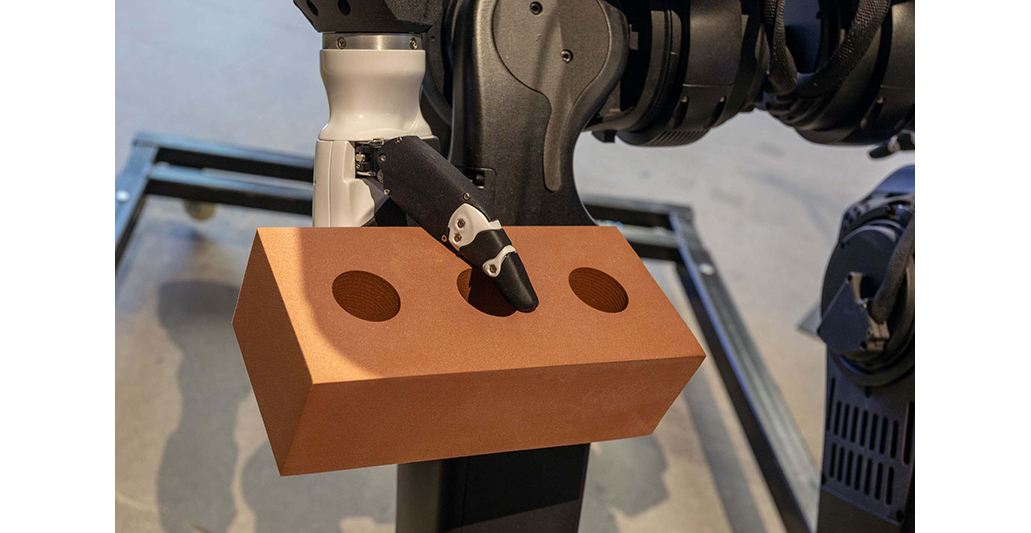
5-2. A Robot’s Dream / Grama io Kohler Research + ETH Zurich + MESH + Studio Armin Linke
Suspended within curved rebar mesh walls, a humanoid robot appears asleep, performing subtle gestures that evoke both intimacy and alienation. Its dream—made visible through movement, sound, and imagery—reflects fears and desires within a world shaped by and for humans. The installation visualizes the boundary between man and machine, questioning what is gained or lost when robotic systems enter our collective spaces.
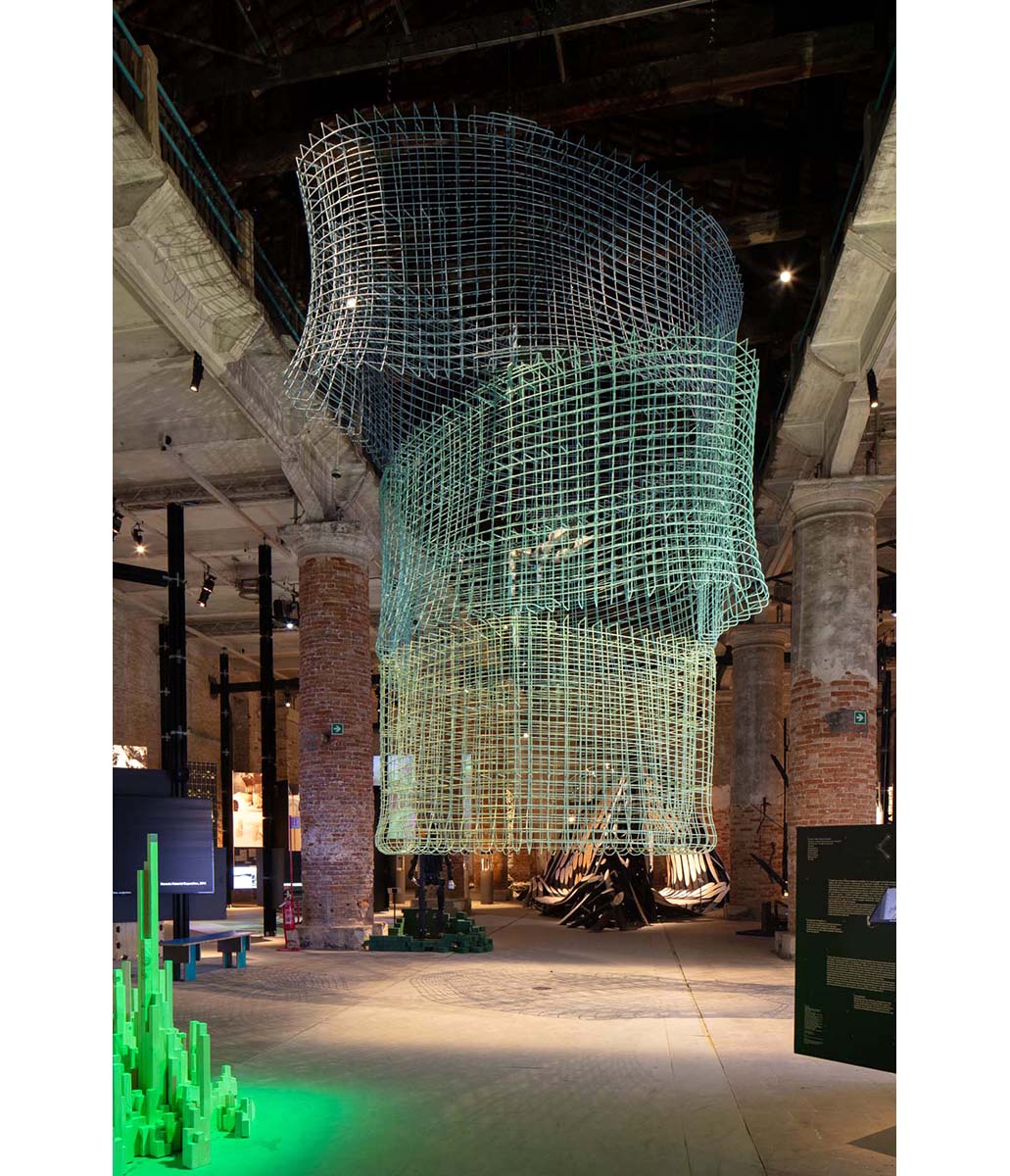
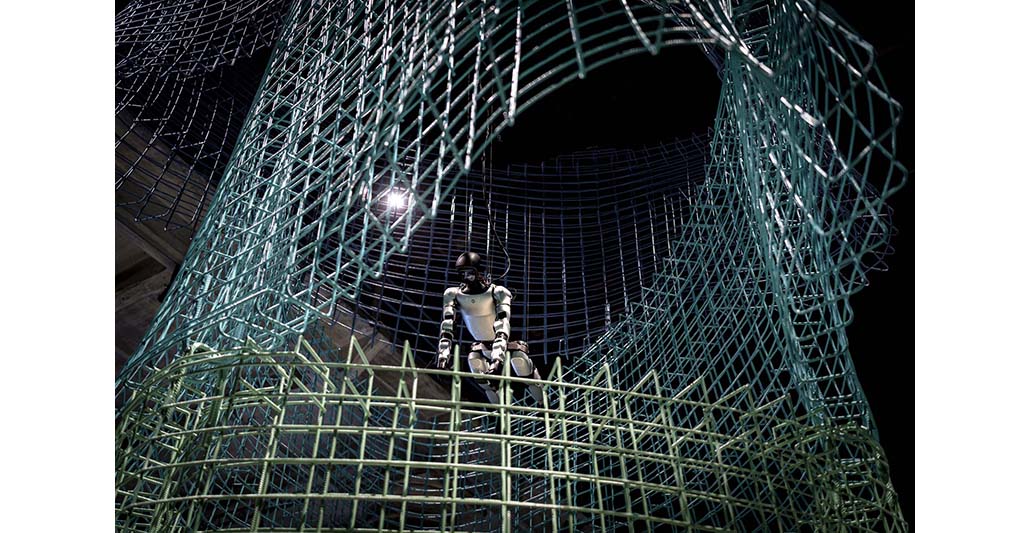
5-3. Co-Poiesis / Philip F. Yuan + Bin He
Inside a timber pavilion built from typhoon-felled trees and digitally fabricated, human musicians and humanoid robots perform together. Robots begin by mimicking human gestures but reinterpret them through algorithmic logic, producing their own rhythmic and choreographic expressions. This collaboration explores whether machines can generate authentic creativity, and what consciousness might mean in a technological world.
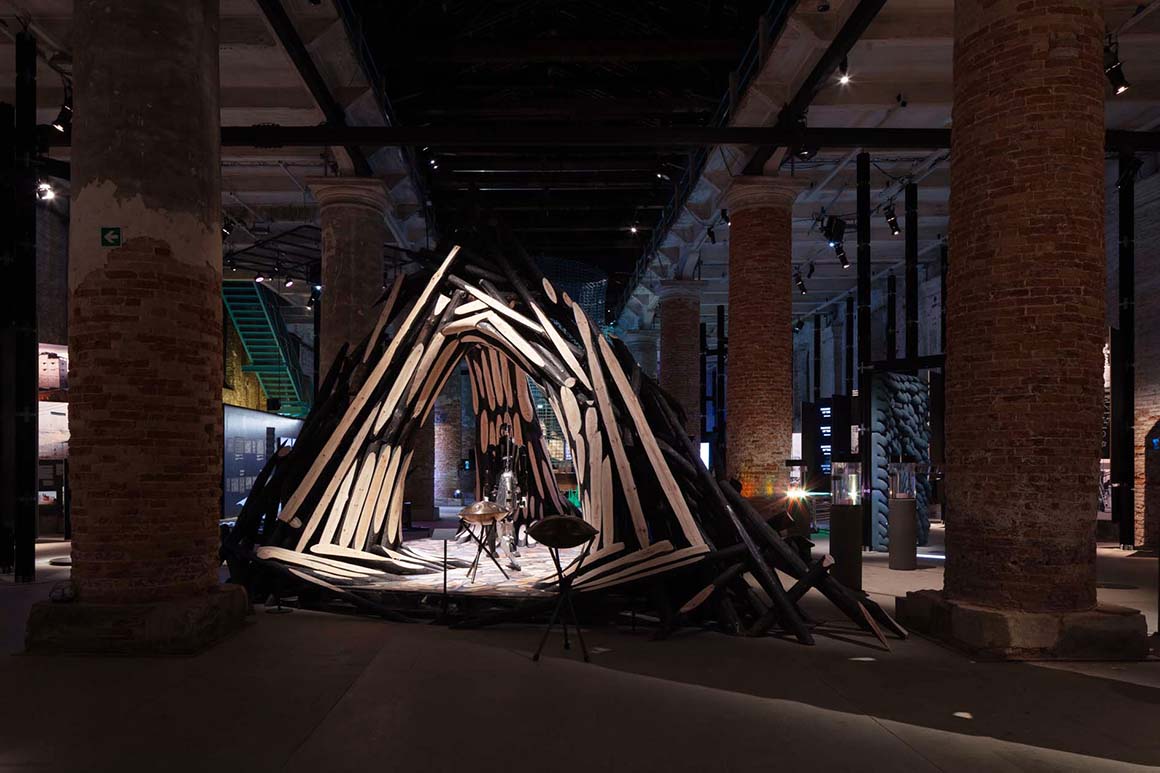
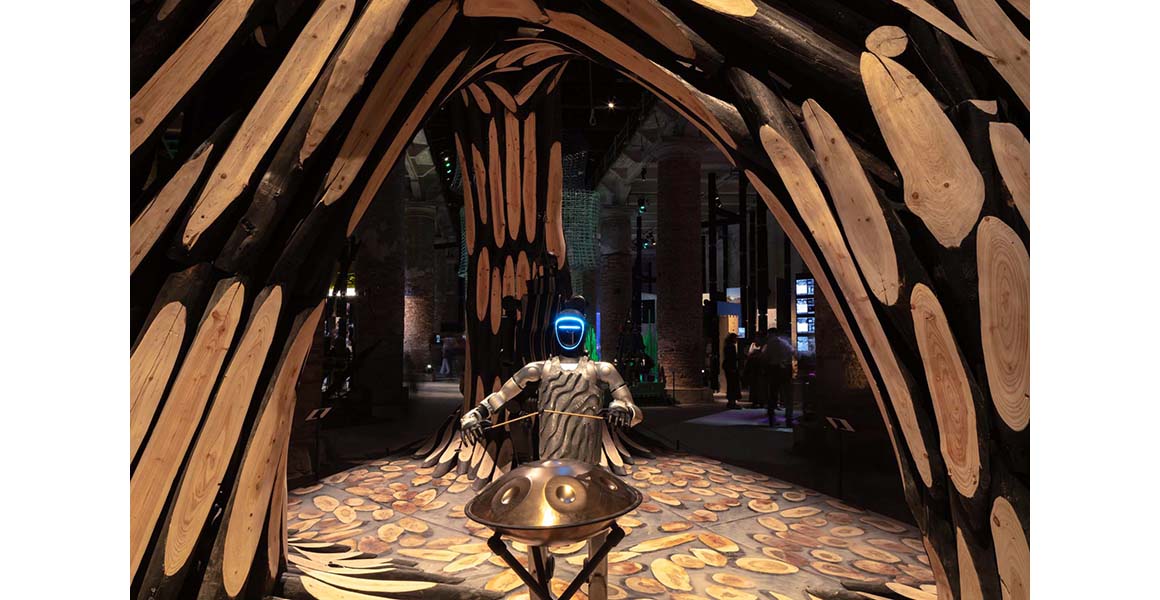
6. Networked Cities: AI, New Energy & Digital Tech
This cluster focuses on the convergence of digital technologies and energy systems to create smart, responsive urban environments. Projects explore how interconnected networks of sensors, data, artificial intelligence, and energy can transform cities into adaptive, efficient spaces. By integrating intelligent infrastructure and real-time feedback loops, these works help shape cities that are more responsive to the needs of their inhabitants and the environment.
6-1. Data Centres and the City / Grimshaw Architects + Arup Australia
This installation explores how data centres can evolve from isolated infrastructure into active parts of urban life. A large model built with reused materials demonstrates circular design in both concept and form. Integrated lighting visualizes the flow of energy and resources between data centres and community facilities, while drawings, videos, and projections present practical strategies for sustainable integration and digital-environmental balance.
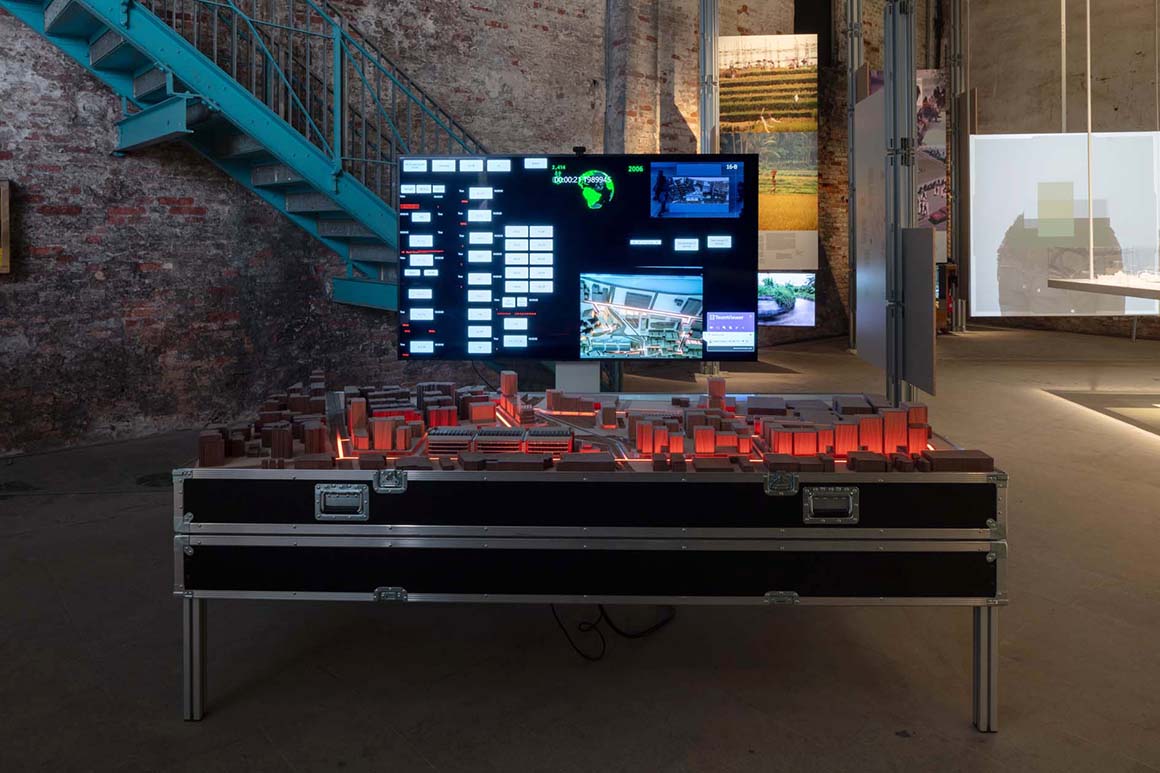
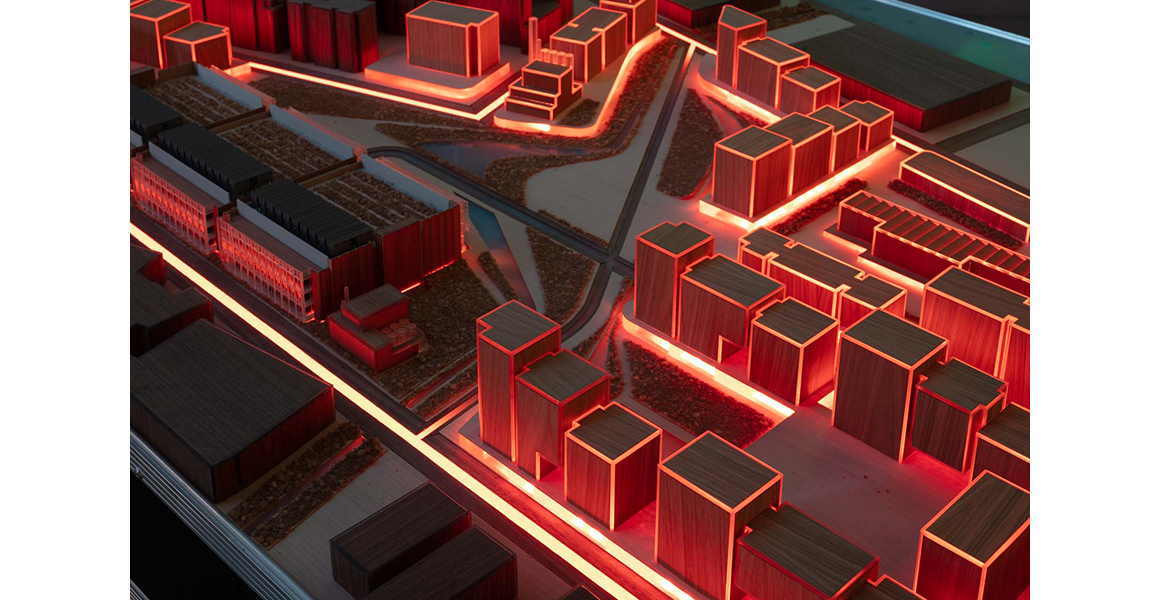
6-2. Reservoirs of Venice / Dietmar Offenhuber + Orkan Telhan
What if cities could read and predict themselves through physical signals like tides, vibrations, or temperature? Reservoirs of Venice explores this idea by treating the city as a self-learning information system. Using the concept of physical reservoir computing, the project turns Venice into a data source, processing unit, and energy provider. It proposes a sustainable alternative to conventional data centers and AI hardware by enabling analogue, low-energy computation rooted in the urban environment.
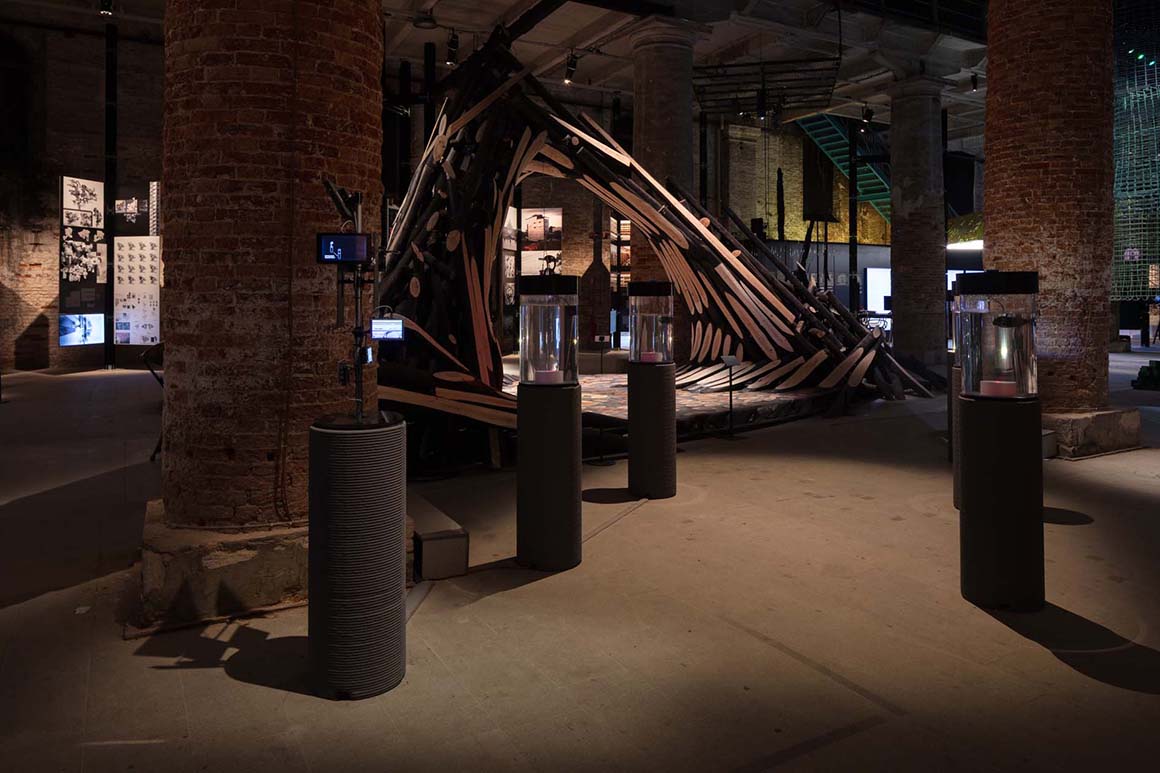
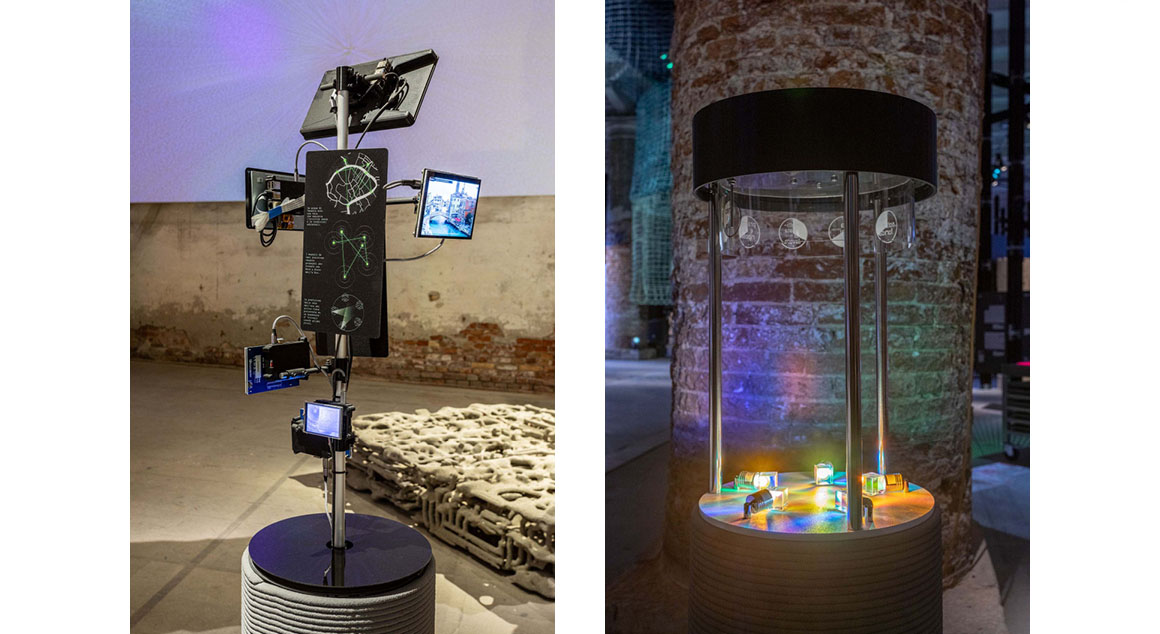
6-3. Atlas of Popular Transport / Civic Data Design Lab, MIT + Norman B. Leventhal Center for Advanced Urbanism, MIT
In sixteen cities across the world, local citizens documented their informal public transport systems. Using mobile technology, they mapped routes and stops, shared data via downloads, Google Maps, and printed maps. Atlas of Popular Transport shows how creating and sharing open data can foster participation and local empowerment.
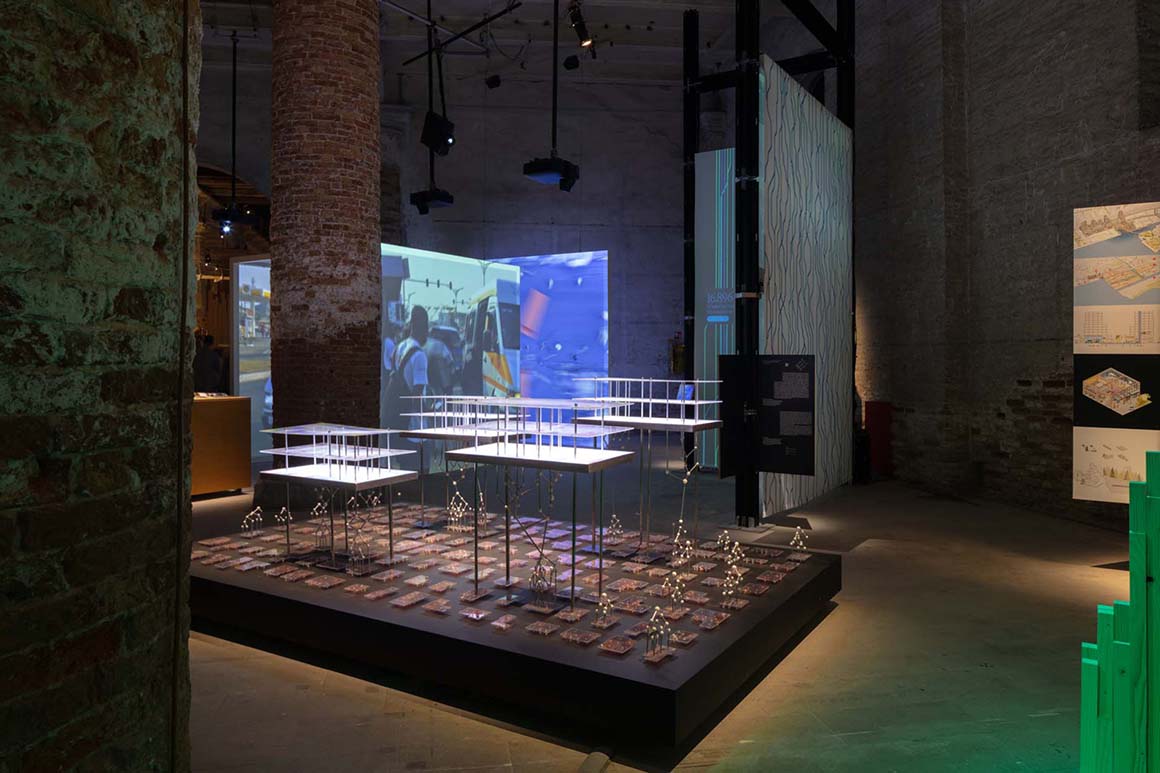
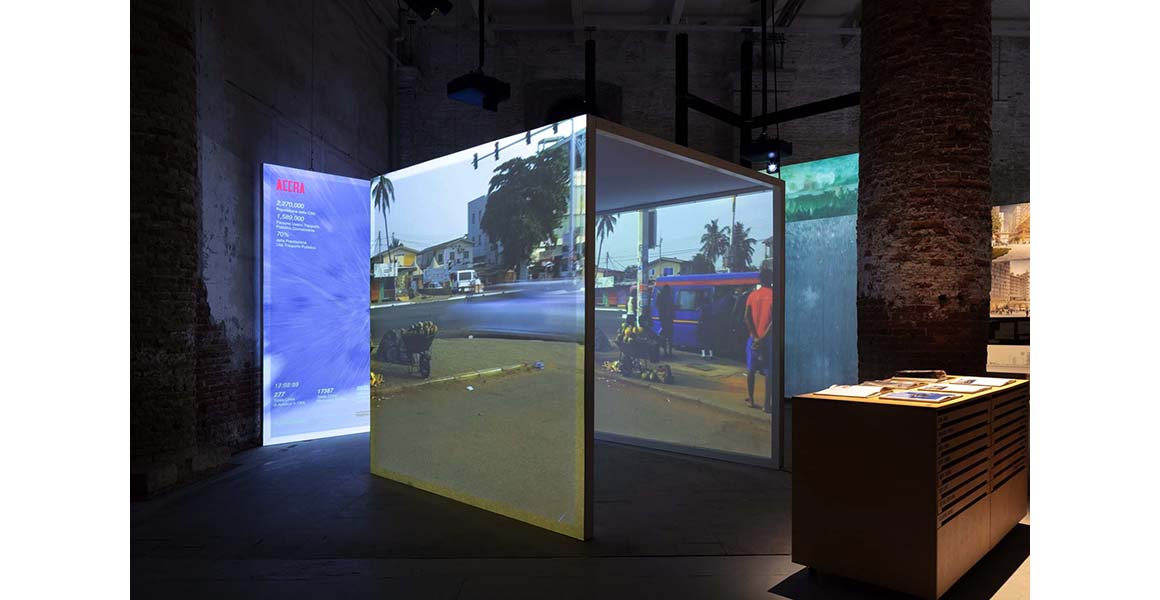
7. Staying Cool: Negotiations of Sun and Shade
Focusing on thermal comfort and energy futures, this group spans solar technologies, traditional cooling practices, and experimental energy systems. Projects address rising global temperatures, proposing both high- and low-tech strategies to cool cities and structures. Together, they advocate for a broader climate-responsive design ethic and promote energy literacy in the built environment.
7-1. Terms and Conditions / Transsolar + Bilge Kobas + Daniel A. Barber + Sonia Seneviratne
In climate-controlled interiors, the environmental and social costs of comfort are often ignored. This installation turns the “outside” of an air conditioner inward, suspending it in the exhibition space to expose the heat expelled by cooling other rooms. By displacing thermal waste from “them” to “us,” it confronts visitors with the unequal burdens of climate control—an allegory for widening global thermal inequities.
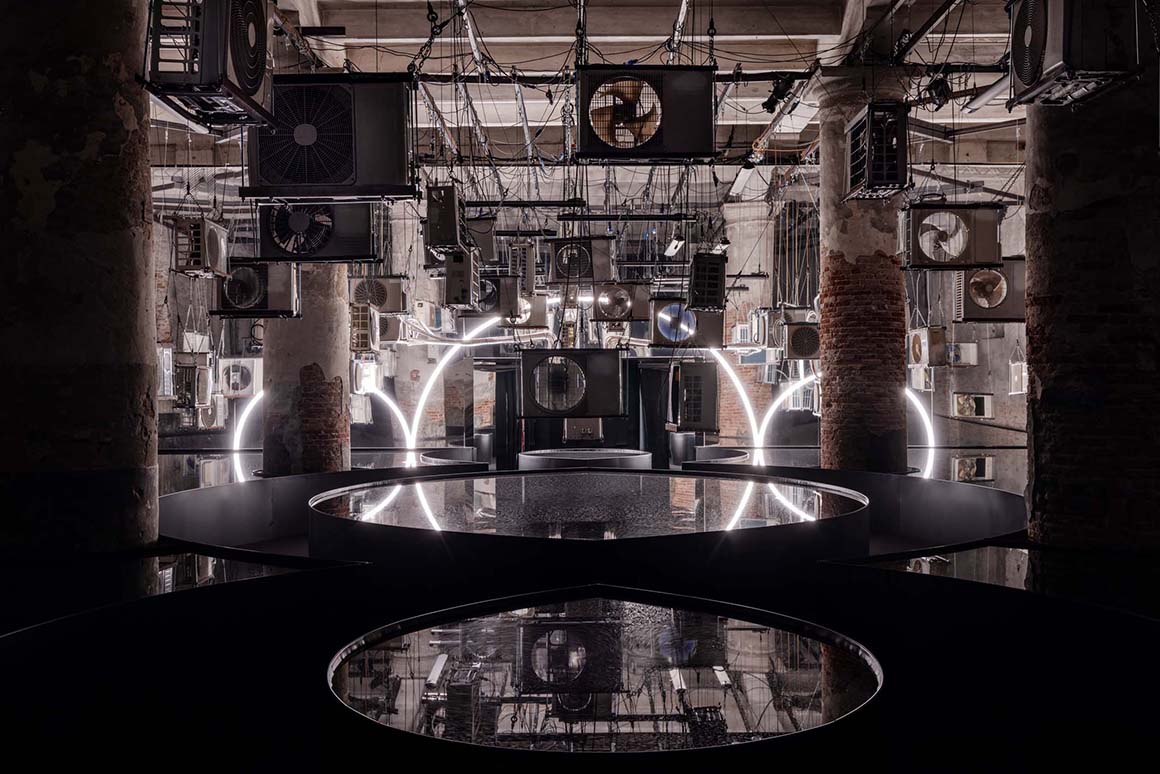
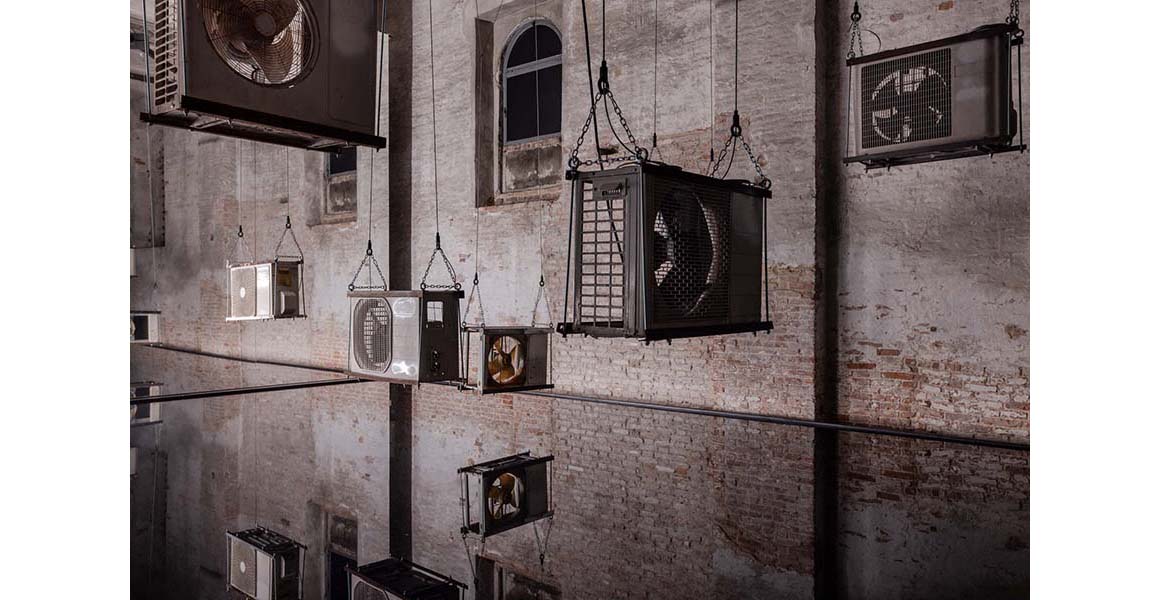
7-2. Manameh Pavilion / Rashid Bin Shabib + Ahmed Bin Shabib + Amna Abulhoul + Vladimir Yavachev + Yusaku Imamura + Jonathan Shannon
A contemporary take on the traditional Gulf manameh structure, this pavilion integrates wind towers and canopy roofs based on passive cooling principles. Geometrically tuned openings enhance airflow through convection, while fabric-based solar panels generate renewable energy and provide shade. The design merges climate adaptation with cultural continuity, using sustainable materials to reduce waste and maximise flexibility.
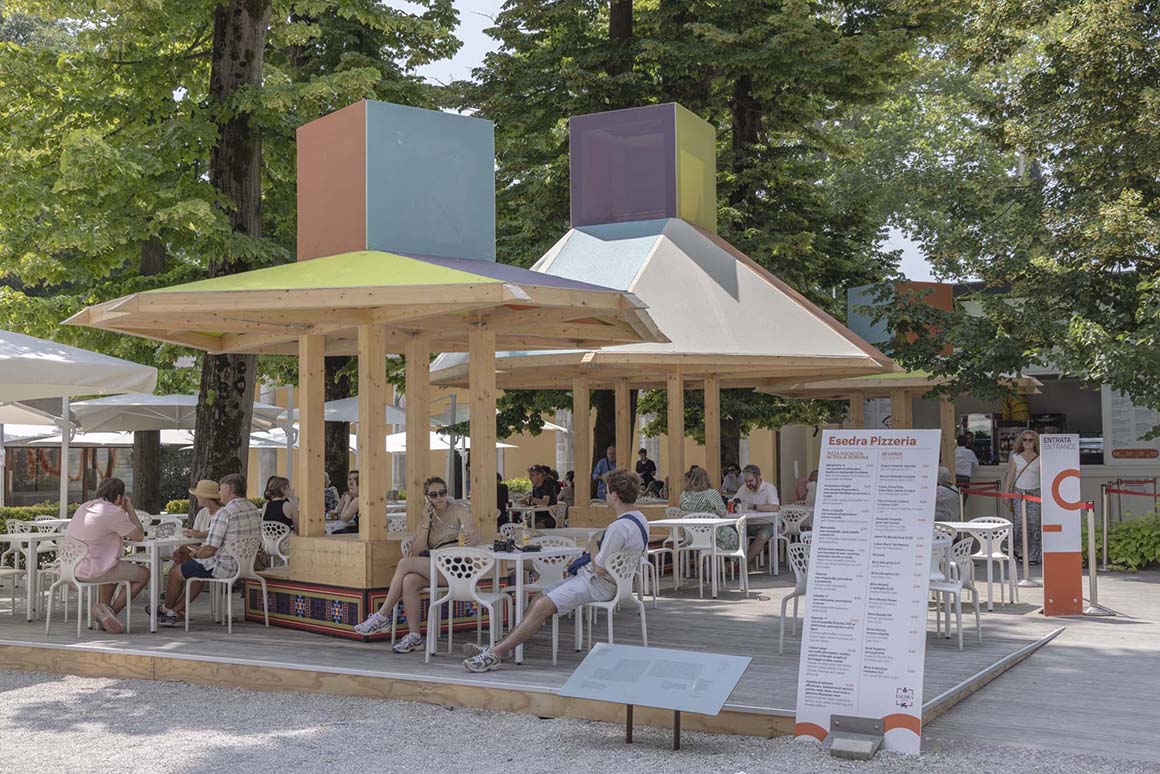
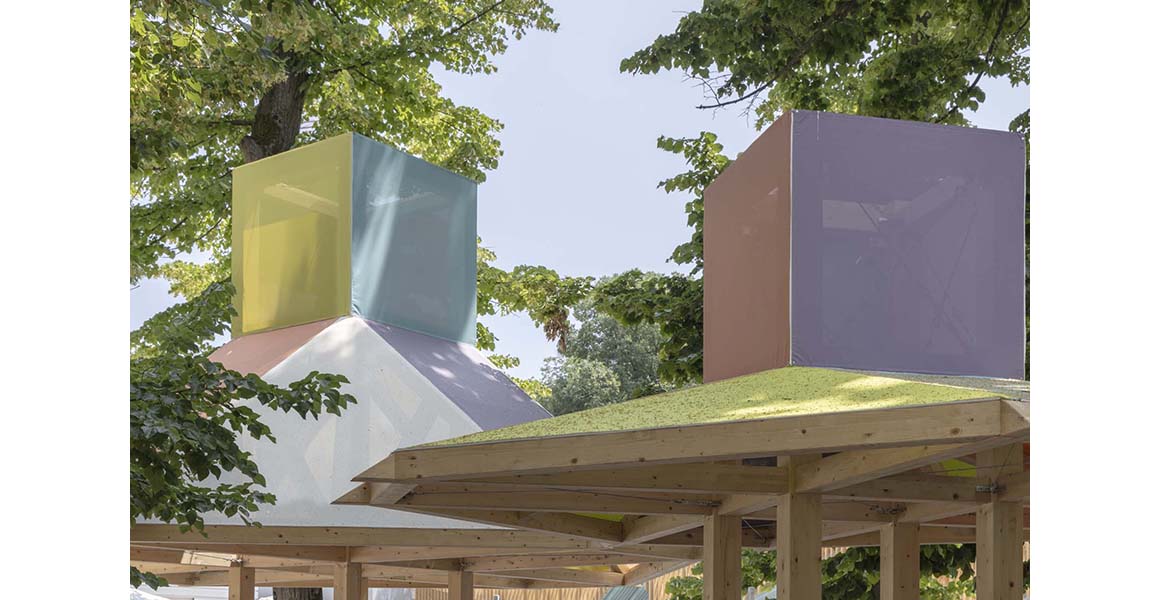
8. Circular Matters: High & Low Tech Materials for Repair & Reuse
Architecture must move from a model of extraction and waste to one of reuse and regeneration. These projects, both low-tech and high-tech, reimagine building materials, construction processes, and domestic systems through circular principles. Using waste, low-carbon, and bio-based resources, they demonstrate how a circular mindset can be both ecologically responsible and culturally inventive.
8-1. Earthen Rituals / Lola Ben-Alon + Natural Materials Lab, Columbia University GSAPP
Blending AI-generated design with vernacular earthen techniques, this installation transforms waste into 3D-printed earth-fiber tiles. Using rammed earth, weaving, and basketry, it creates tactile, ritual spaces that embrace the variability of raw materials. Earthen Rituals reflects on climate crises and extractive histories while proposing new material ceremonies grounded in repair and respect.
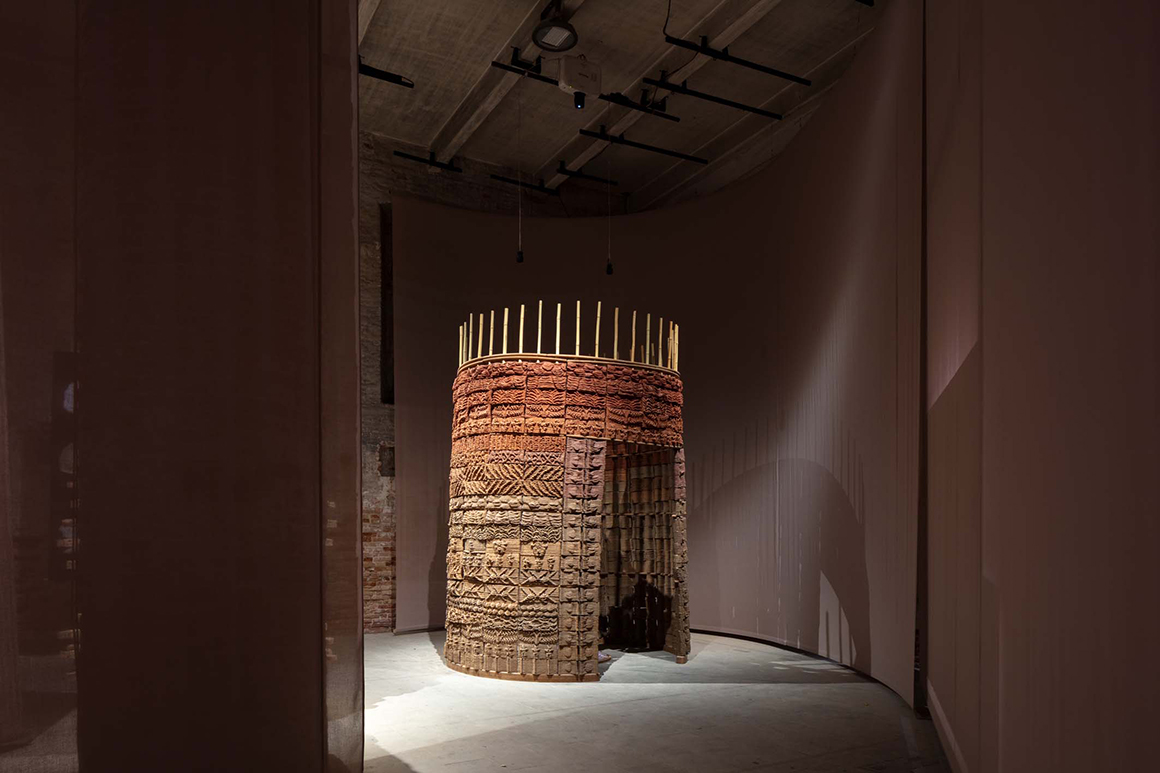

8-2. VAMO / Circular Engineering for Architecture, ETH Zurich + Digital Structures Group + MIT Morningside Academy for Design + Anku
A tensile network of hemp ropes and reused wooden hoops forms a lightweight, bell-shaped structure clad in vegetal, animal, mineral, and post-consumer waste materials. These bio-based components are reprocessed into familiar architectural finishes. Designed for disassembly and reuse, the structure will be relocated to Switzerland after the Biennale, challenging permanence and proposing architecture as circular, adaptive, and biodegradable.
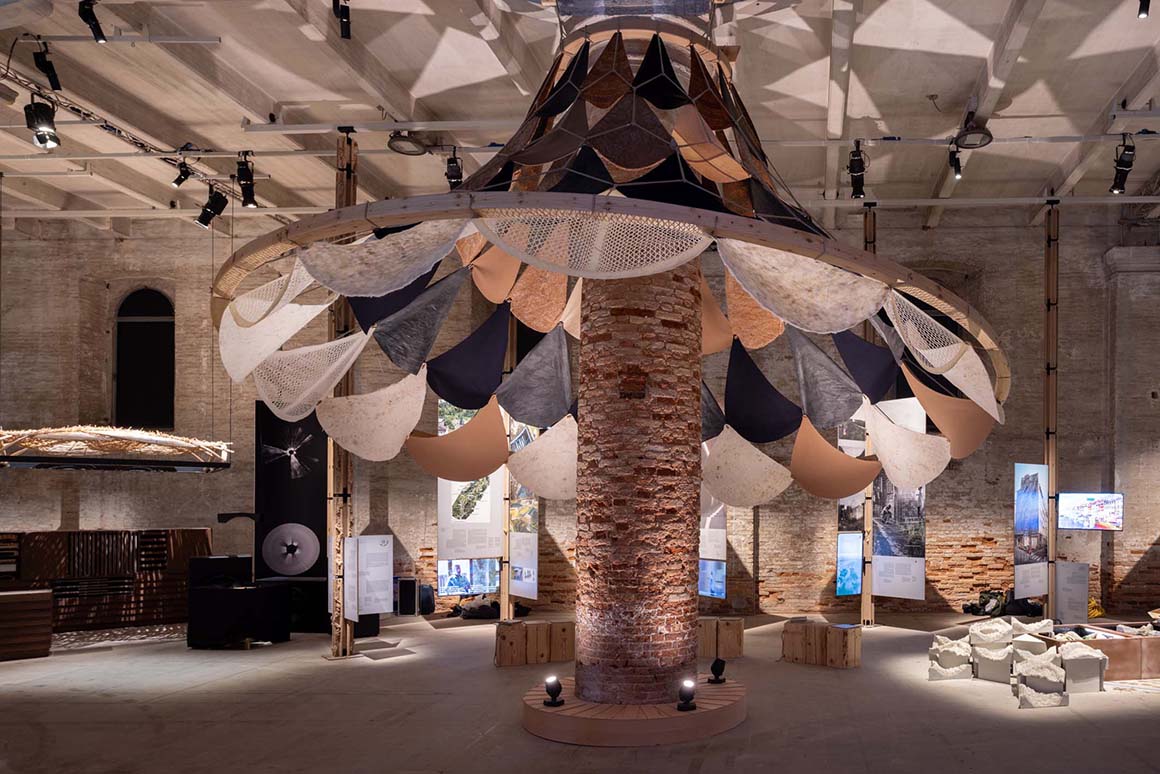
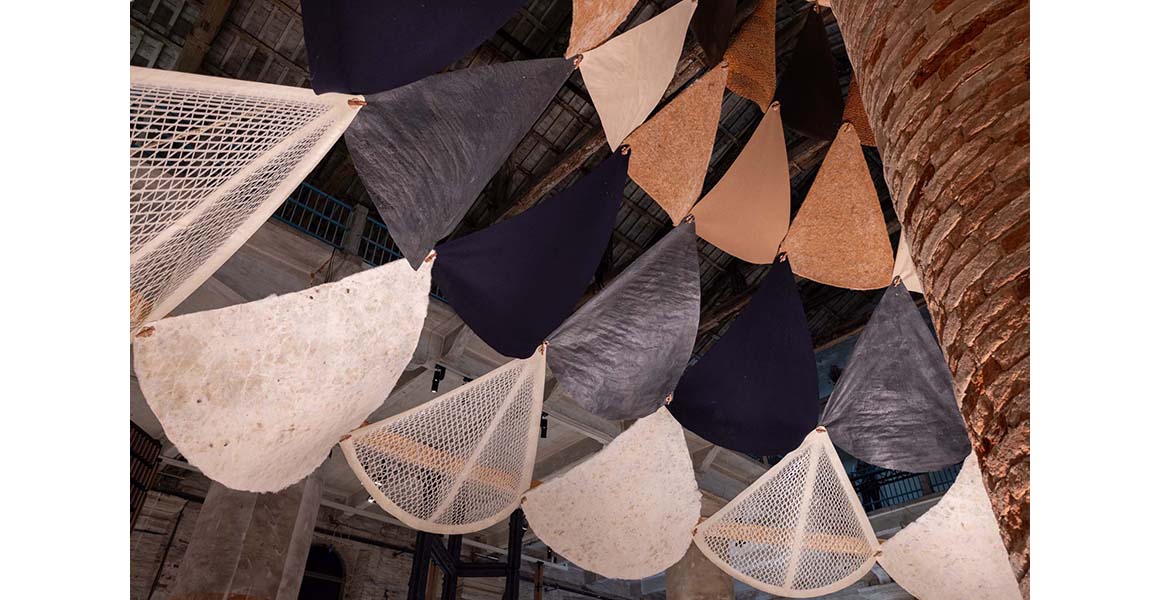
8-3. Circularity on the Edge / Kateryna Lopatiuk + Herman Mitish + Yana Buchatska + Orest Yaremchuk + Oleksandr Sirous + Roman Puchko
This project explores how AI helps identify and reuse materials from buildings damaged by war in Ukraine. From hazardous Soviet-era roofing to locally sourced wood, metal, and brick, it raises the question of whether war debris will be discarded or reintegrated. It emphasizes the role of technology and communities in enabling sustainable reconstruction.
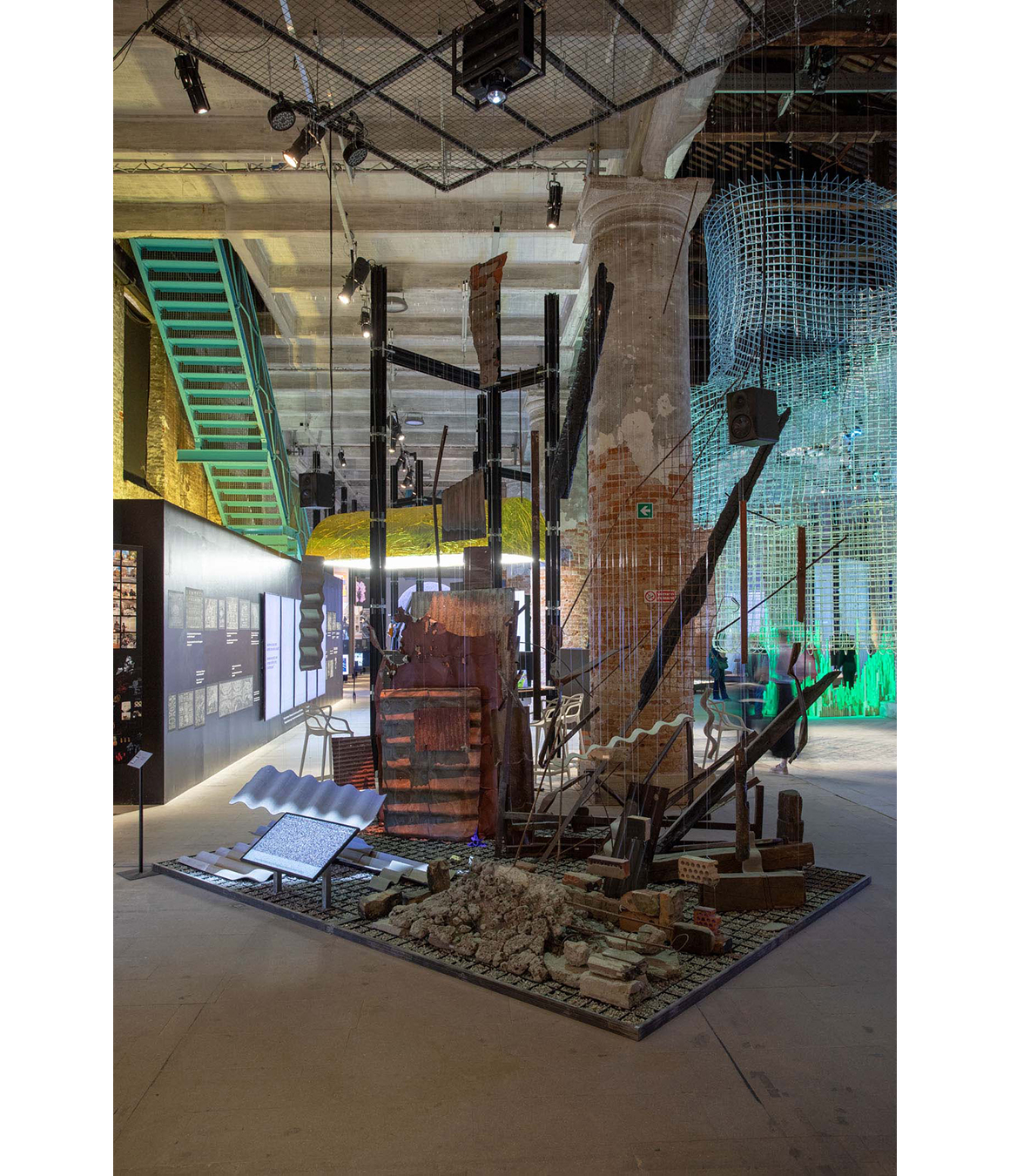
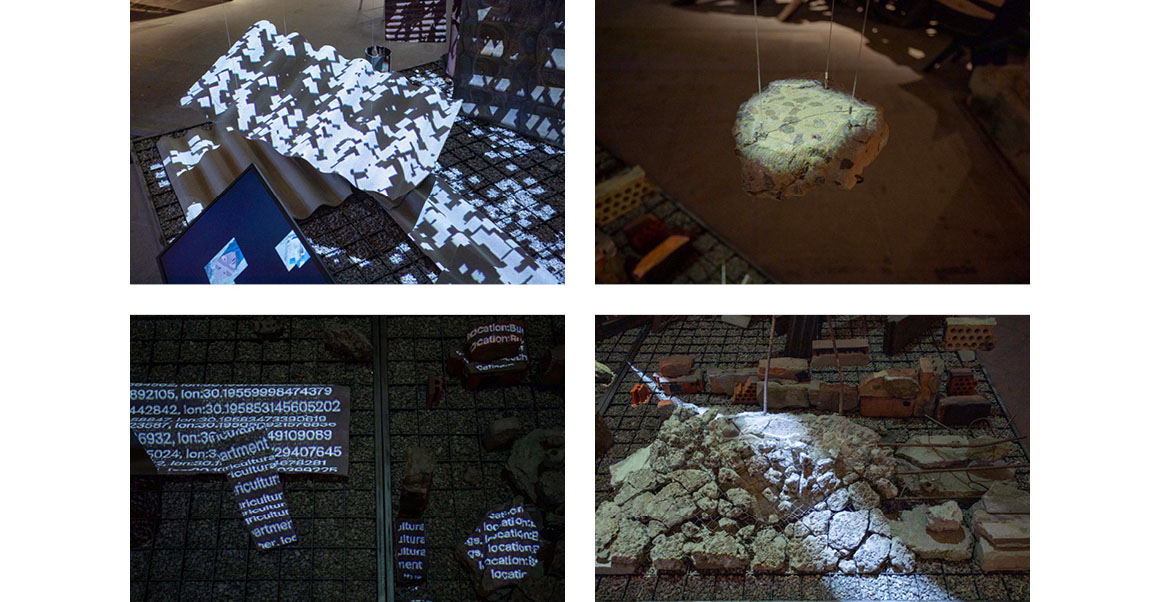
9. Taking on Water: Designing for Too Much & Too Little
This cluster explores the multifaceted role of water in shaping urban life, climate resilience, and territorial identity—through the lens of Venice and beyond. Projects investigate both infrastructural and cultural dimensions of aquatic space, proposing new forms of coexistence with rising seas, tidal dynamics, and marine ecologies. Through speculative imaginaries, heritage reframing, and ecological restoration, they advance water-sensitive urban design and political ecologies of the sea.
9-1. Canal Café / Diller Scofidio + Renfro (Golden Lion)
Drawing lagoon water through a hybrid purification system, this installation turns brackish canal water into espresso. Natural micro-wetlands and artificial filtration work together to remove toxins and salt, producing clean water used for coffee. In a city facing flooding and contamination, the project reimagines urban water as a resource—inviting visitors to quite literally taste Venice.
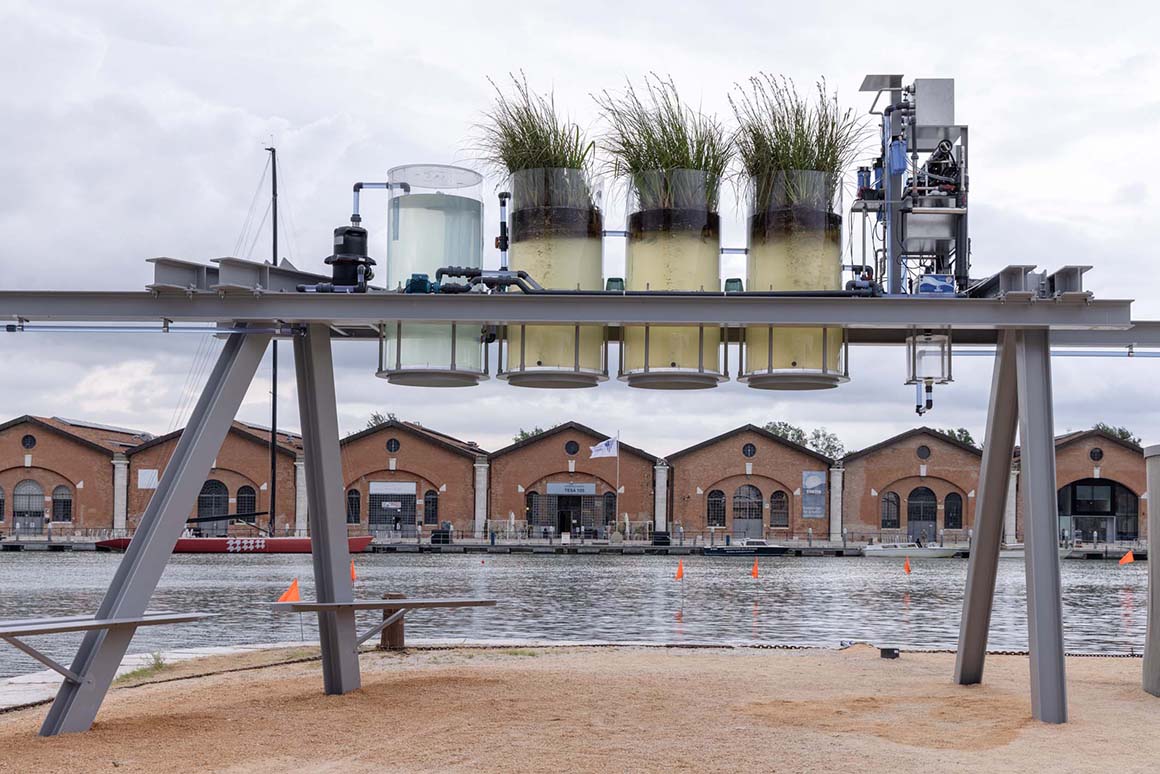
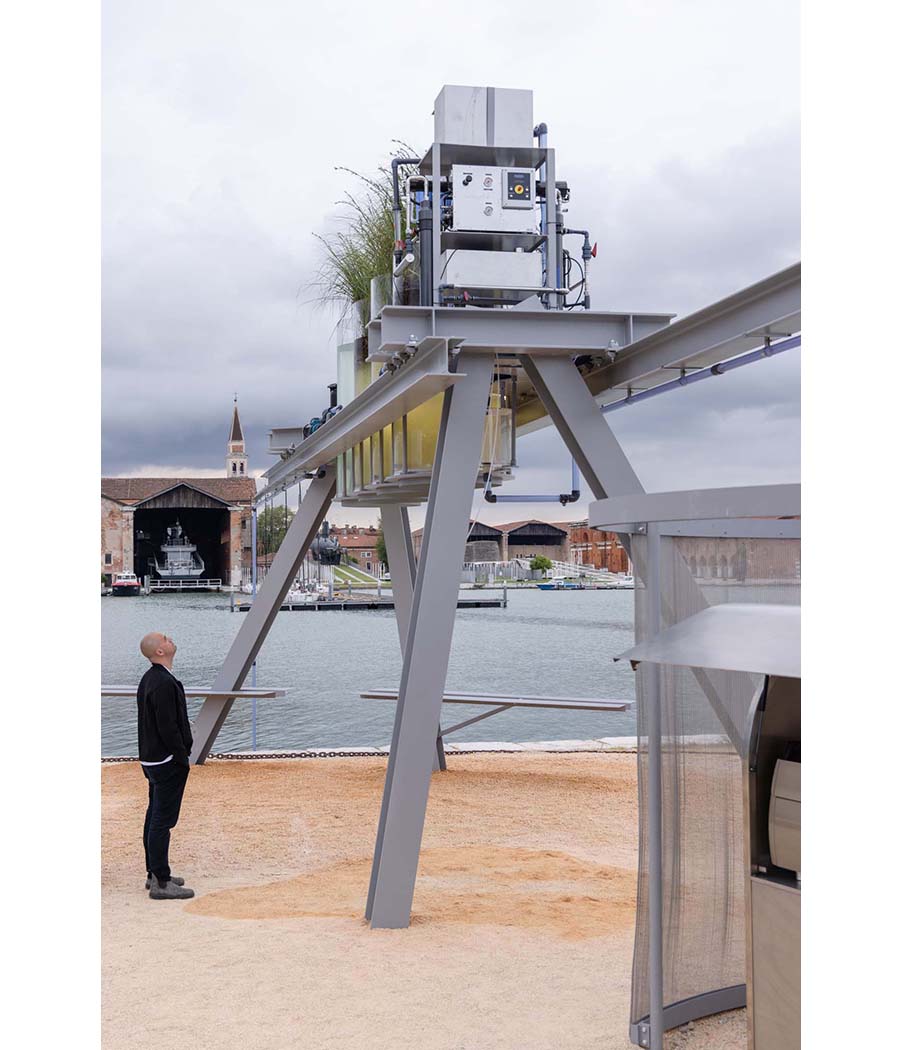
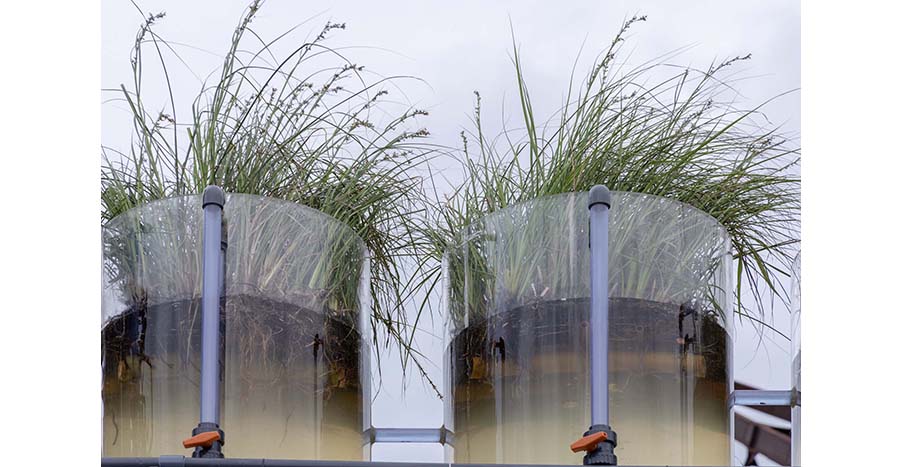
9-2. COP30 | AquaPraça / Carlo Ratti Associati + Höweler + Yoon
A floating public square inspired by Aldo Rossi’s Teatro del Mondo, AquaPraça envisions architecture in symbiosis with the planet. Designed by Carlo Ratti Associati and Höweler + Yoon, it journeys from Venice to Belém for COP30, where it will serve as Italy’s pavilion hub. After the summit, the structure will be donated to Brazil, transforming into a permanent community space fostering ongoing public engagement.
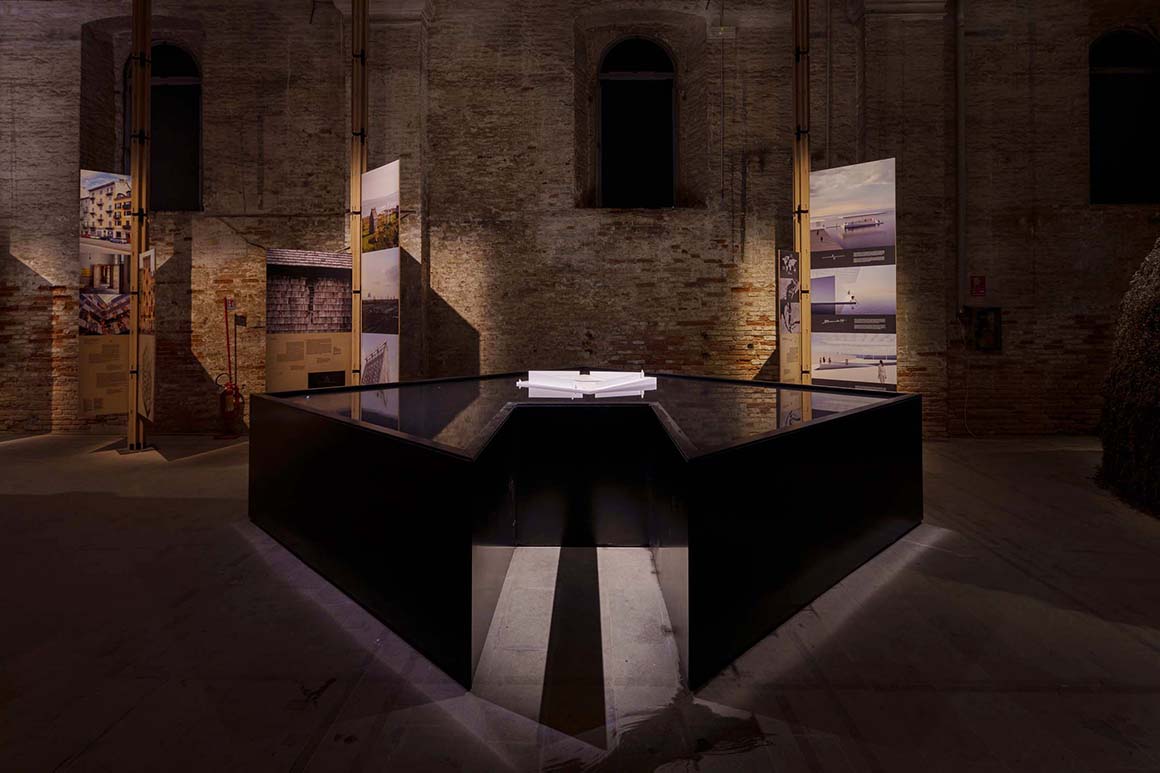
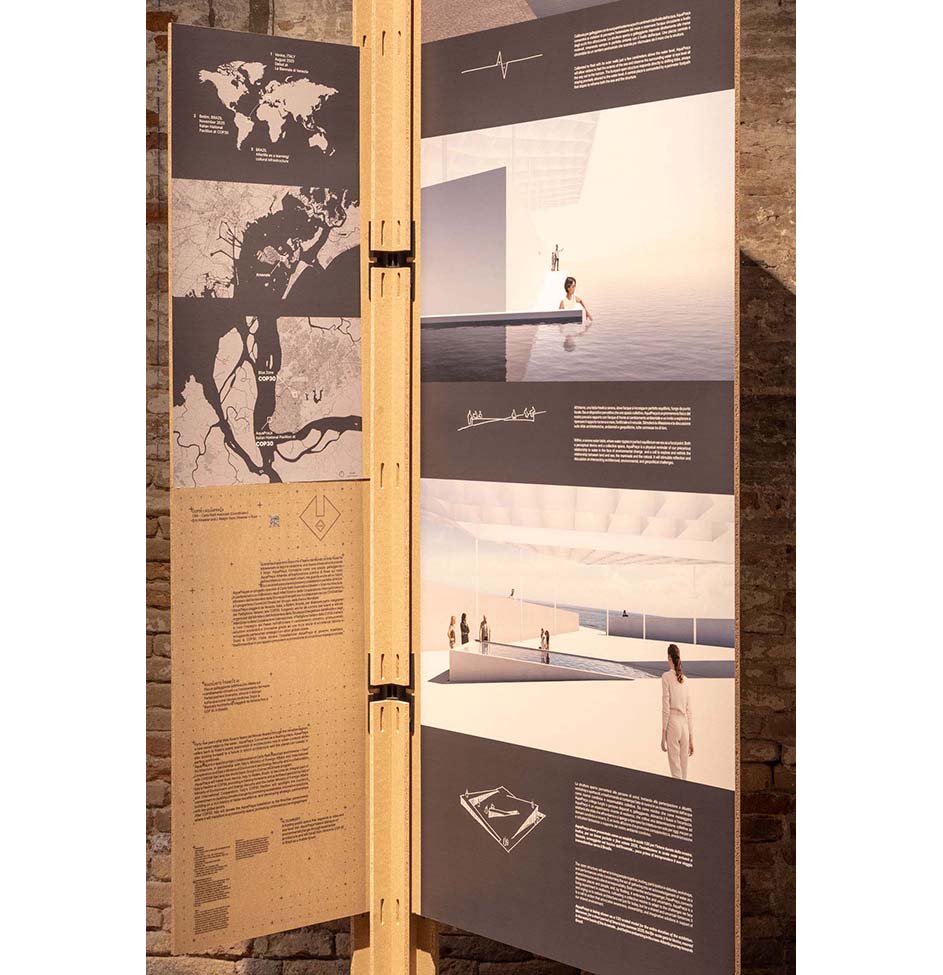
9-3. Gateways to Venice’s Waterways / Norman Foster Foundation + Michael Mauer + Mi uel Kreisler + Empty + Ragnar Schulte + Christopher Hornzee-Jones
Reimagining Venice’s transportation infrastructure, this modular mobility hub blends biomorphic design and lightweight sports car technology. It introduces electric mobility on both water and land, such as Fantom Air boats with Macan engines. While modernising transit, the installation upholds Venice’s cultural identity, promoting sustainability, accessibility, and global innovation in urban transport.
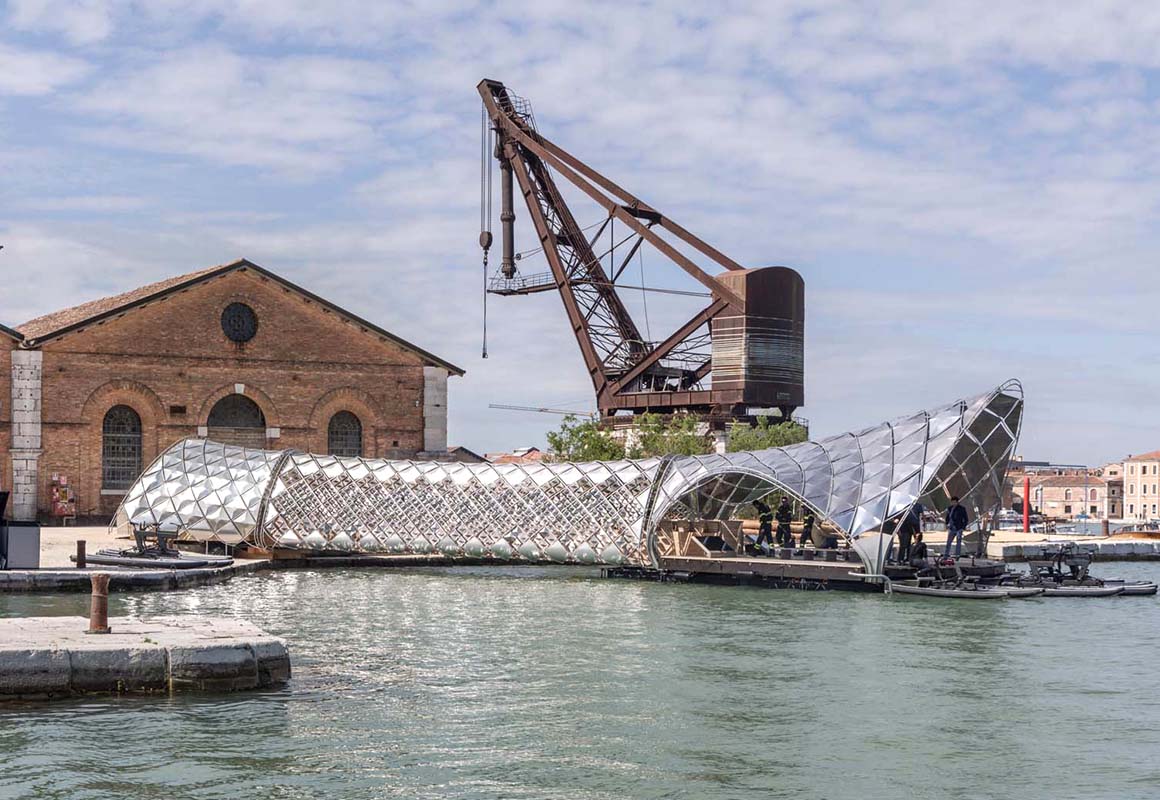
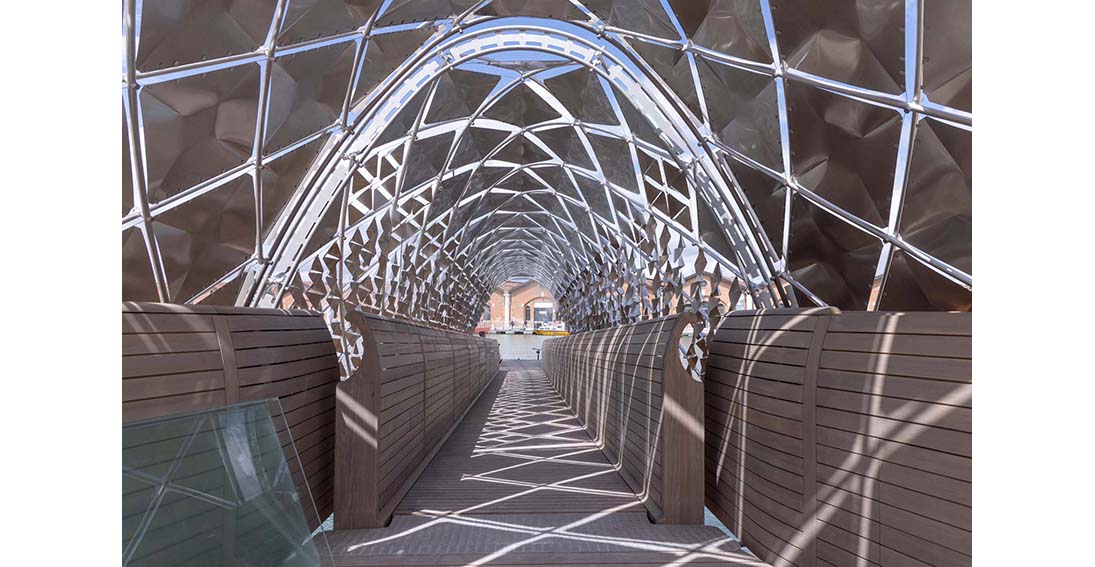
10. Out of this World: Design in Speculative Spaces
This cluster gathers projects that engage with science and speculative design to reimagine architecture’s future roles. They propose radical visions inspired from outside our planet — whether through space habitats, atmospheric imaginaries, or reconfigured ecologies. These works use deigns not as escapism but as a tool for probing emerging realities and ethical questions in an age of transformation.
10-1. Space Garden /Aurelia Institute + Heatherwick Studio + Brent Sherwood
An autonomous greenhouse in orbit, designed to conduct agricultural research in microgravity. With 31 growth chambers supporting diverse plant species, it aims to enhance space exploration and address Earth’s agricultural challenges. The project combines biophilic design and biomimicry to inspire future space architecture and offer solutions for sustainable farming, while fostering public engagement with space technology.
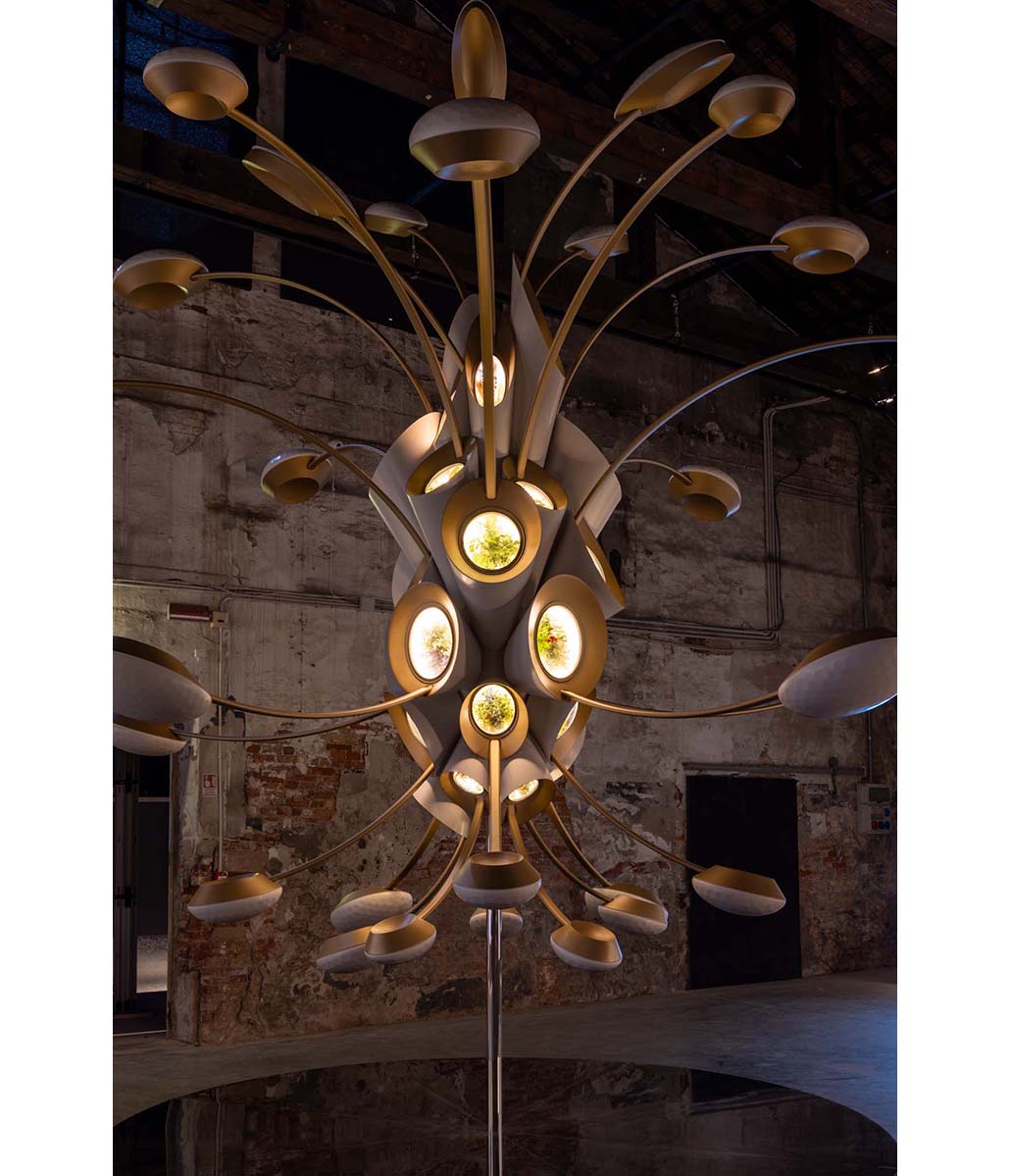
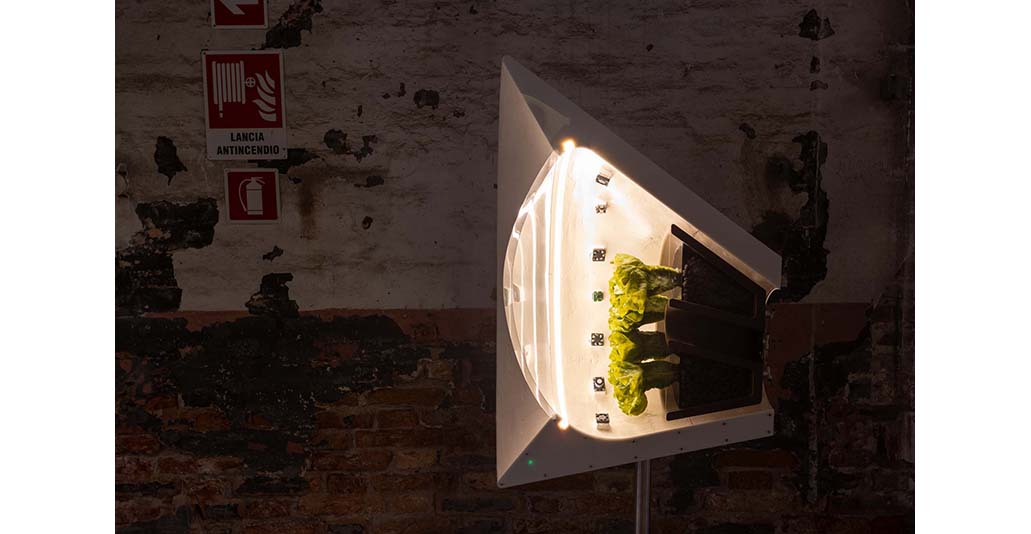
10-2. A Satellite Symphony / Space Caviar + Robert Gerard Pietrusko + Ersilia Vaudo
This installation reflects on how space-based technologies, originally developed for exploration, have had a profound impact on Earth. It explores the Veneto region, especially Venice and its lagoon, using data science and remote sensing, inspired by the 1977 film Powers of Ten. It highlights Earth observation through the European Space Agency’s Copernicus programme and connects storm-felled wood from Storm Vaia to data visualizations of extreme weather. Visitors rediscover the awe and respect for Earth first sparked by the Blue Marble.
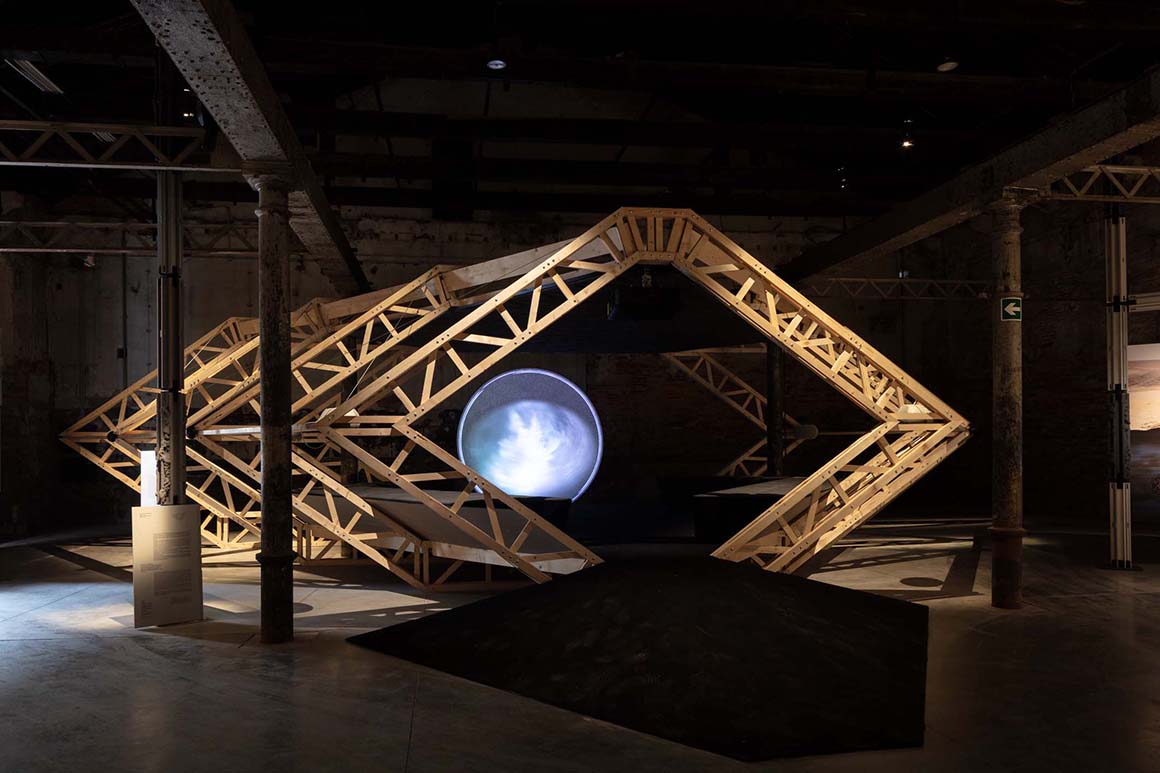
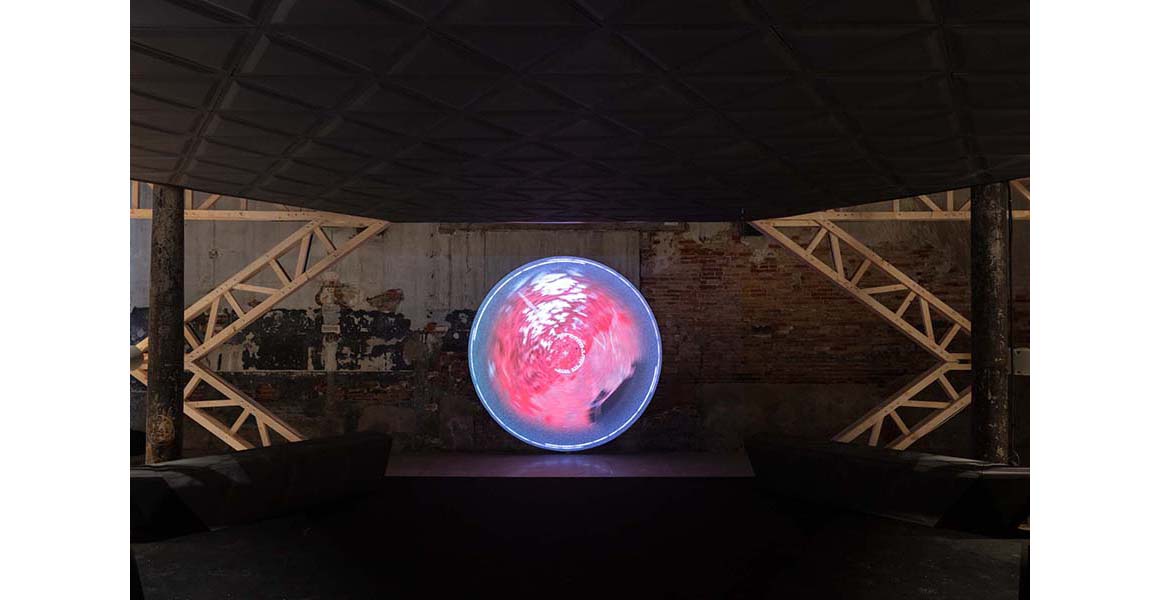
10-3. Living Architecture: Biophilia / Refik Anadol
Over 100 million images of Earth’s flora, fauna, and fungi are transformed into immersive digital ecosystems. It reimagines ecocentric environmentalism by integrating the intelligence of nature, humans, and AI. A process video accompanies the installation, revealing how this generative nature archive was built. The work envisions a future of adaptive, sustainable digital ecosystems deeply interconnected with the natural world.
