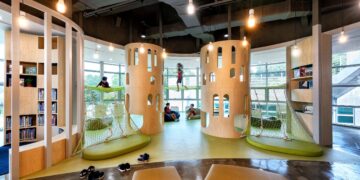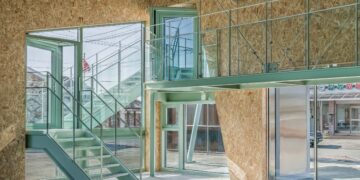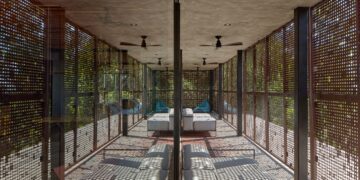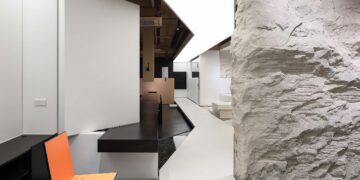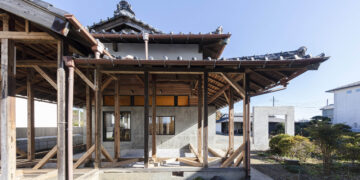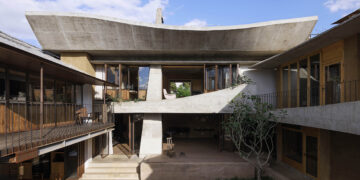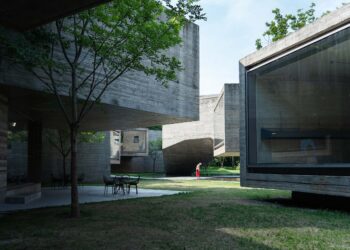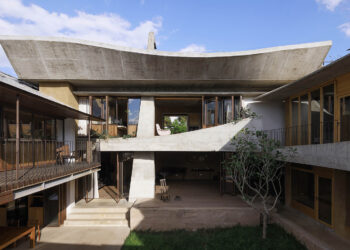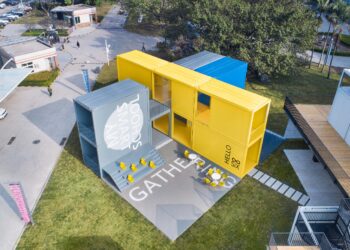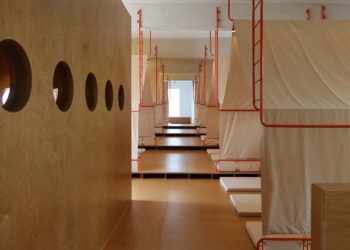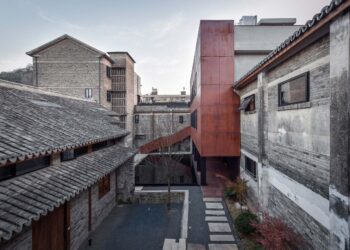Exploring a new relationship between city and nature
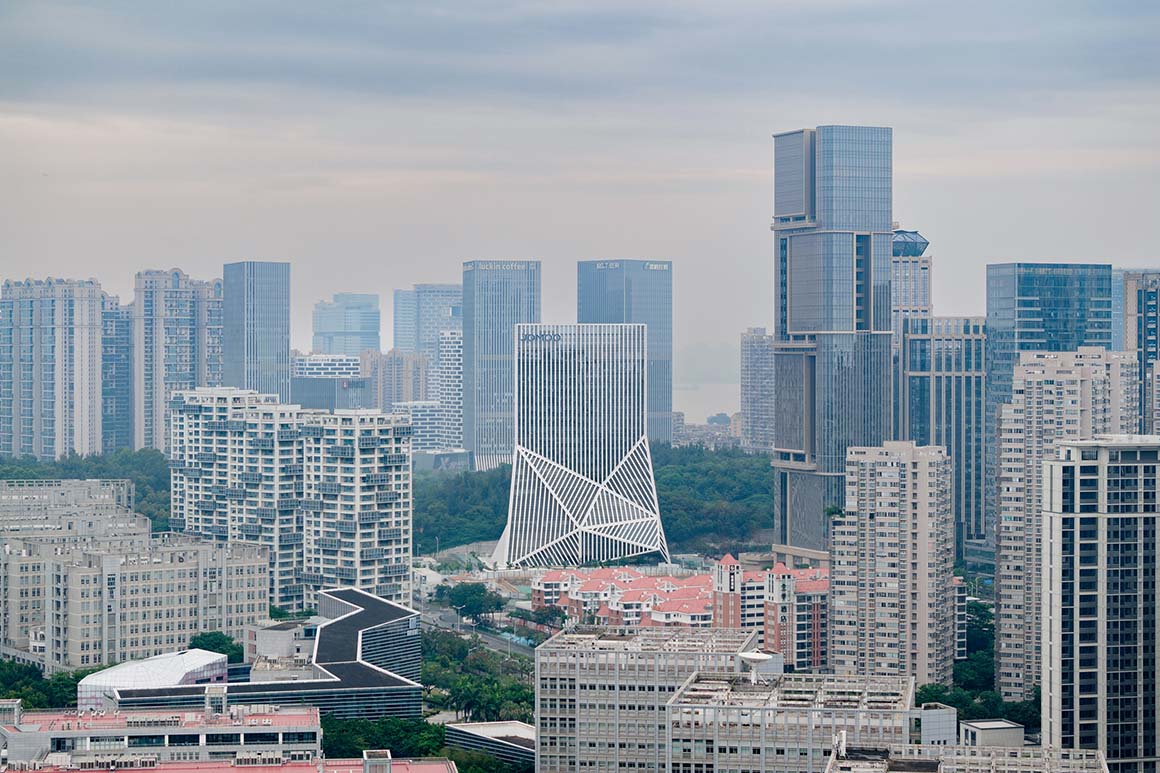
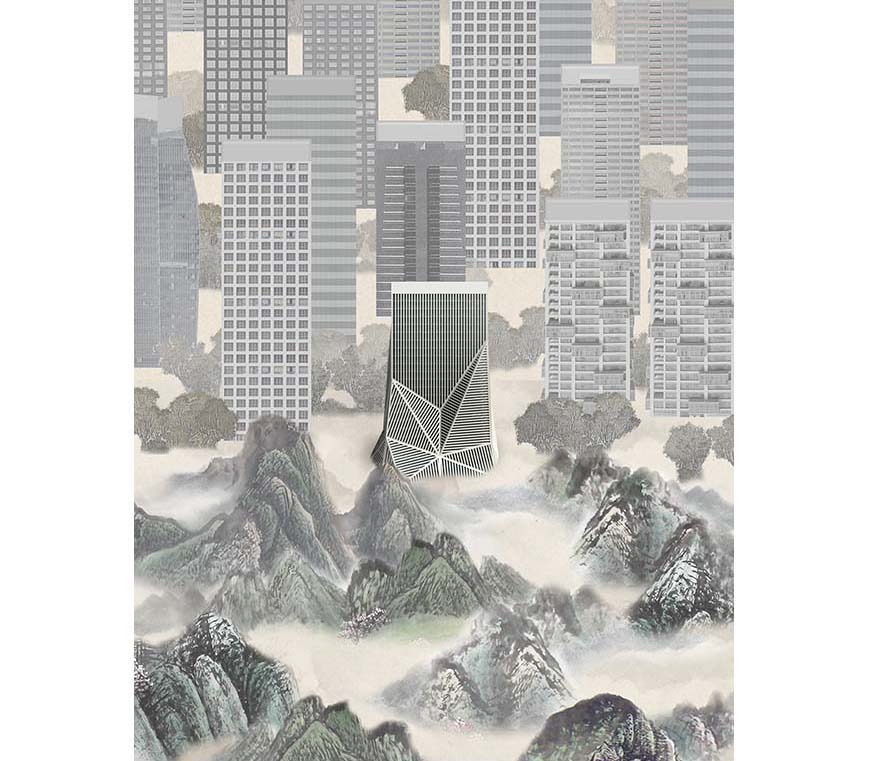
At the boundary between Xiamen’s Central Business District and a forested hillside, the new headquarters of JOMOO, China’s largest sanitary-ware company, has been completed. More than just a corporate facility, it stands as a symbol of JOMOO’s transformation into a global brand and as an architectural expression of its philosophy combining technological innovation with local tradition. The project was led by OMA Partner Chris van Duijn together with project architects Lingxiao Zhang and Chen Lu.
“JOMOO Headquarters is the first of several high-rise design projects we have completed in rapidly growing Chinese cities such as Hangzhou, Xiamen, and Shenzhen,” said Chris van Duijn at the press presentation held on July 4. “Through these projects, we have explored new relationships with the surrounding urban fabric and reimagined the standard tower typology that has dominated China’s urban expansion.”
The headquarters reinterprets the conventional “tower + podium” model by merging podium and tower into a single, sculptural form. Its front side addresses the dense high-rise cityscape, while the rear integrates with a preserved green hillside, formerly a military zone—an approach Van Duijn described as “a new architectural solution mediating the contrasting conditions of city and nature.”
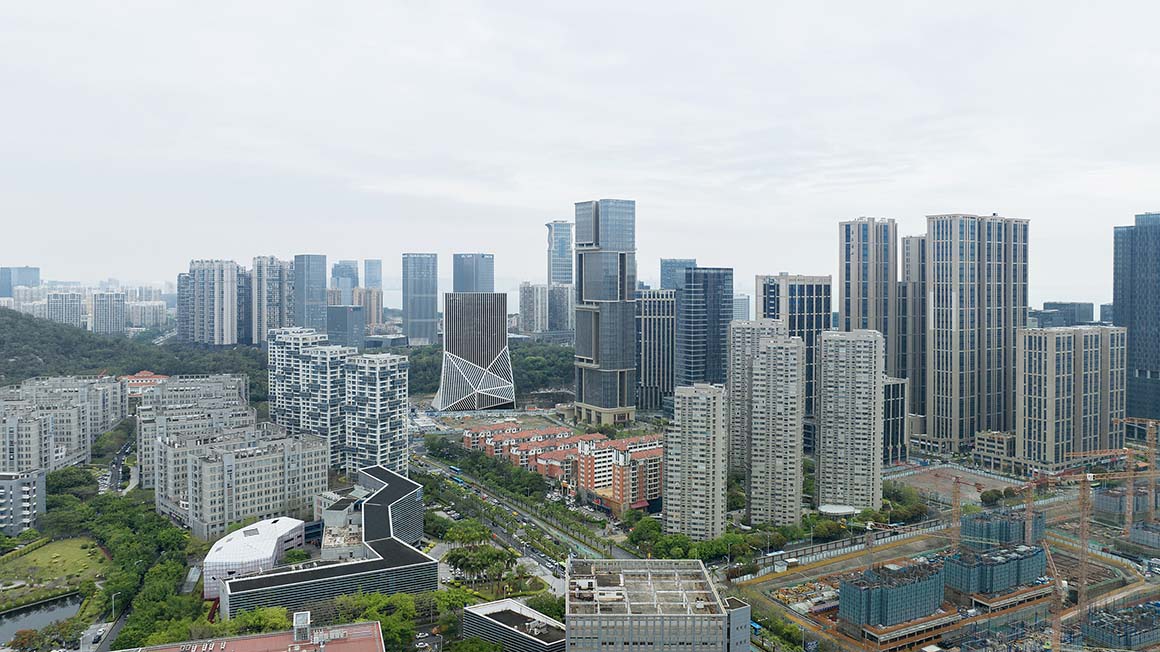
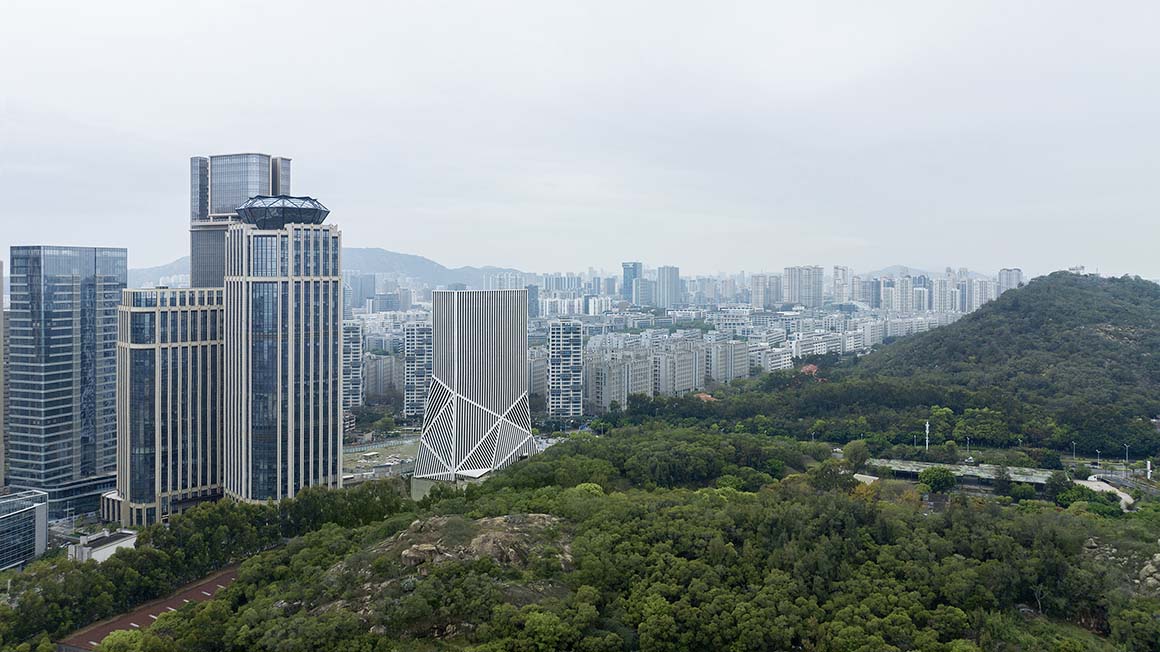
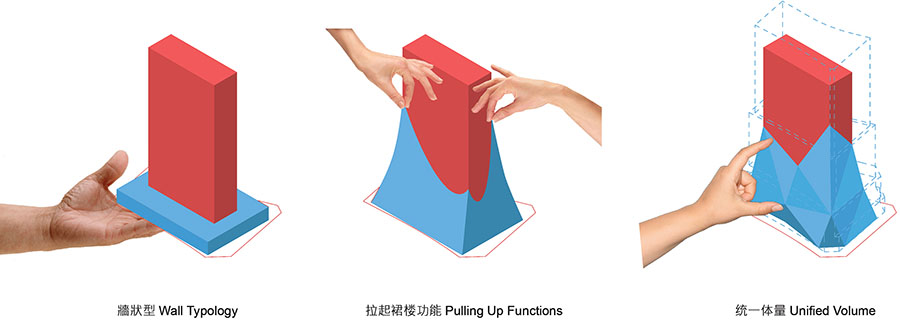
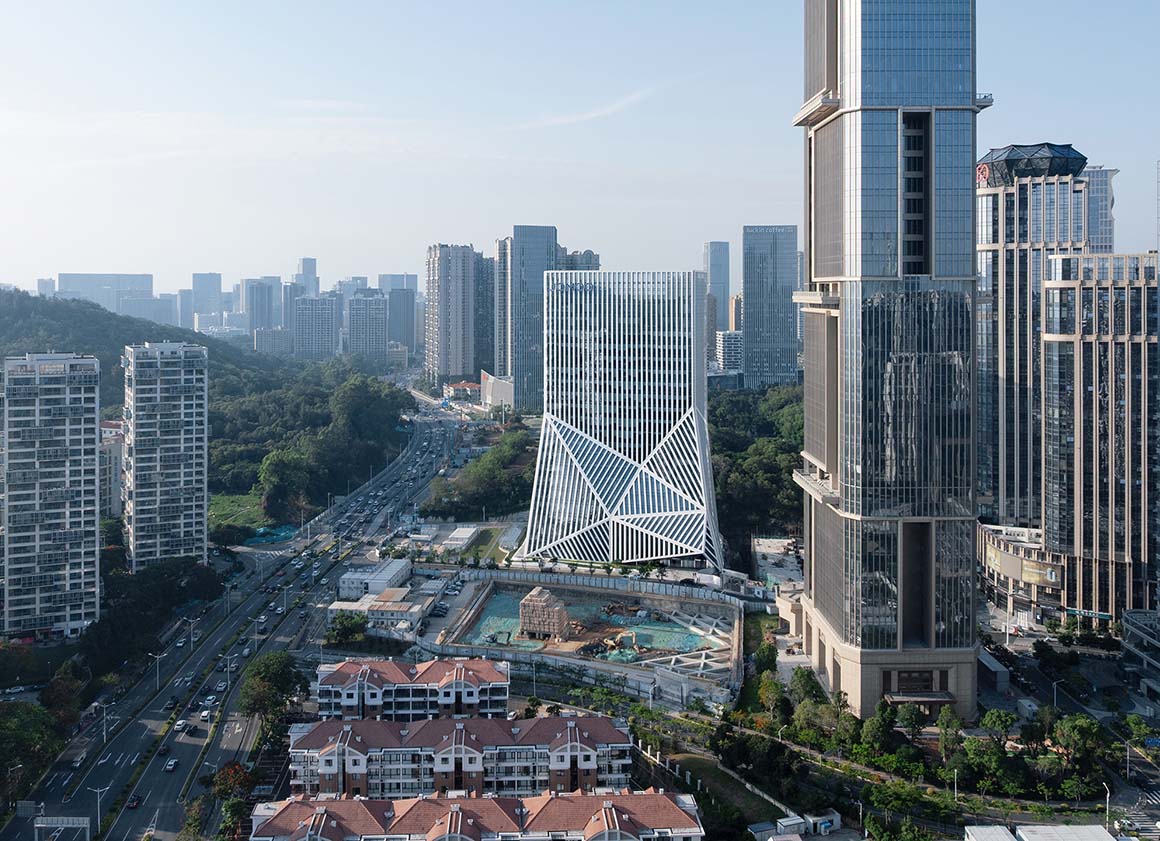
Craft, Technology, and Urban Context
The facade’s white ceramic vertical stripes take direct inspiration from JOMOO’s core product—ceramic sanitary ware. These elements create a rich, shifting play of light and shadow, giving the building a distinctive silhouette on Xiamen’s skyline. Despite challenges around production and certification during the pandemic, JOMOO collaborated with external partners to develop and manufacture custom large-scale ceramic panels, showcasing both the company’s technical expertise and its commitment to craft.
Inside, the building adopts a vertically layered campus model rather than a singular office tower. Lower floors house open showrooms and multipurpose spaces for visitors and the public. Mid-levels are dedicated to design teams and collaboration, while upper floors hold executive offices—a layout that reflects the company’s hierarchy and evolving culture. OMA described this strategy as “an architectural translation of JOMOO’s organizational culture and brand narrative.”
The design also relocates the central core to the building’s edge, maximizing natural light and dual-aspect views throughout. Floor plates vary in shape as they ascend, supporting a spatial narrative that moves from creative collaboration to strategic management. This approach embodies JOMOO’s goal of uniting technological innovation and brand identity with local architectural traditions in its global evolution.
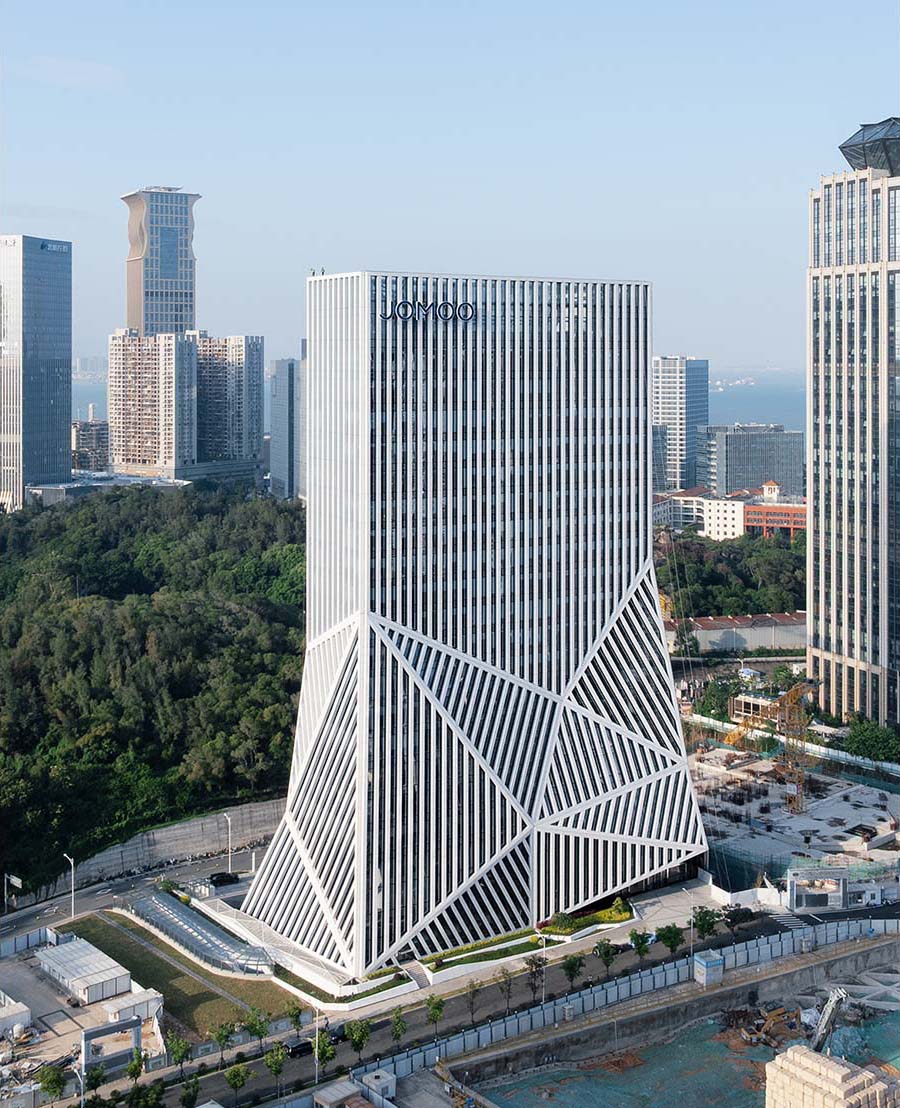
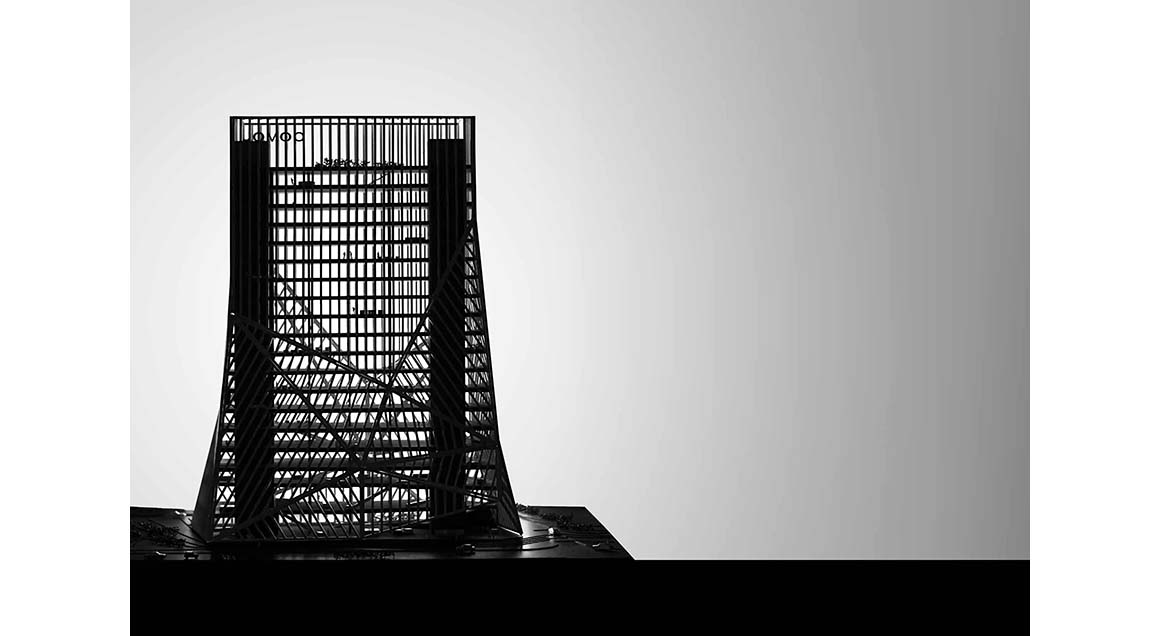
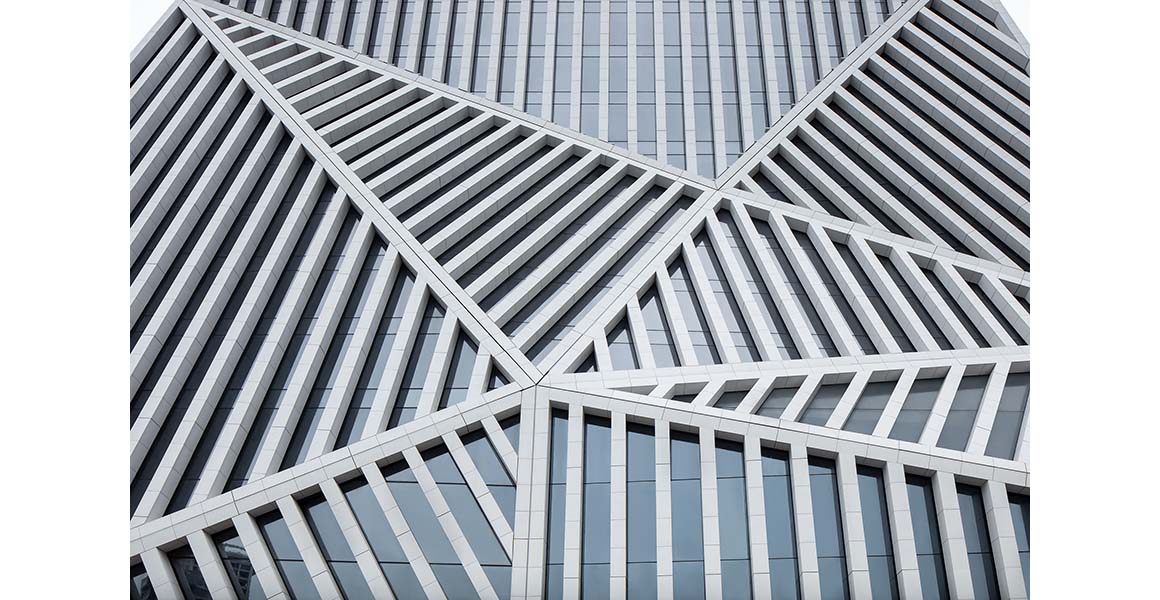
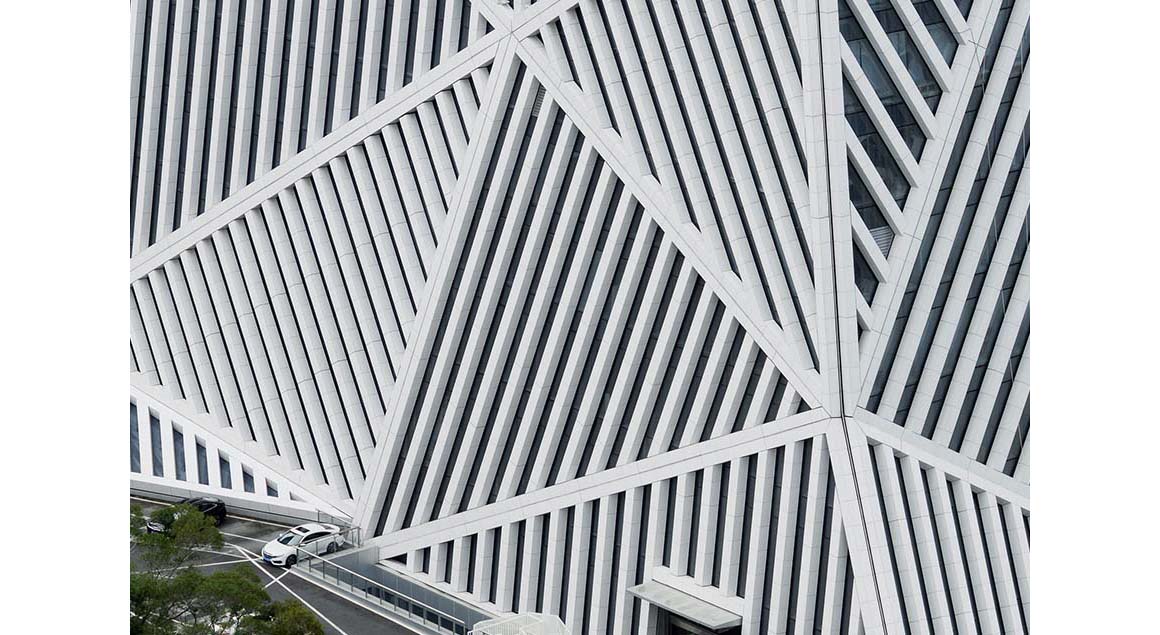
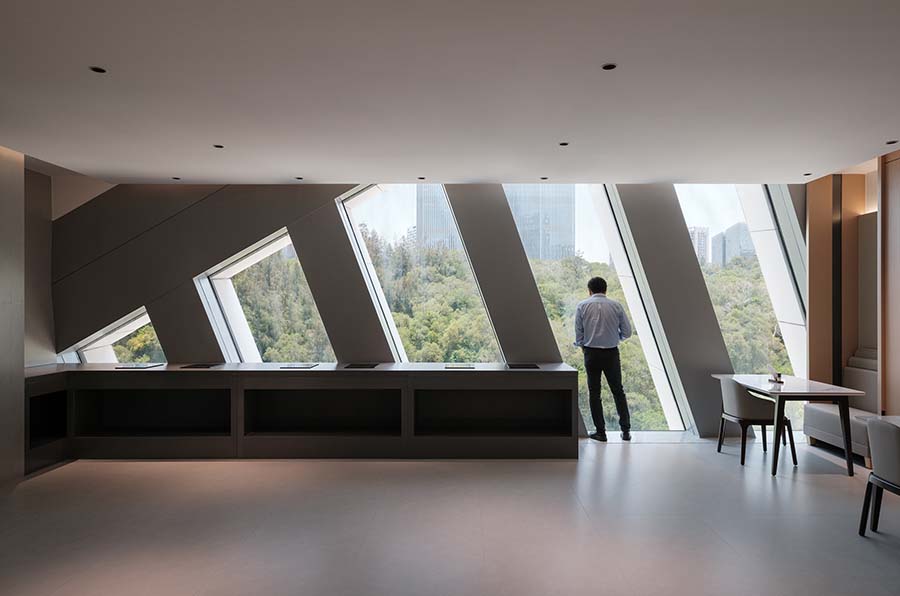
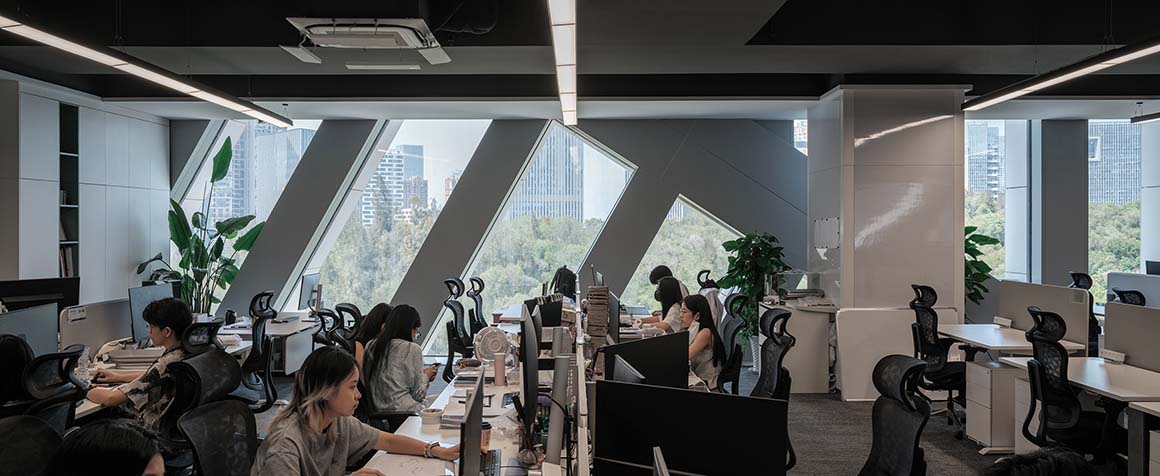
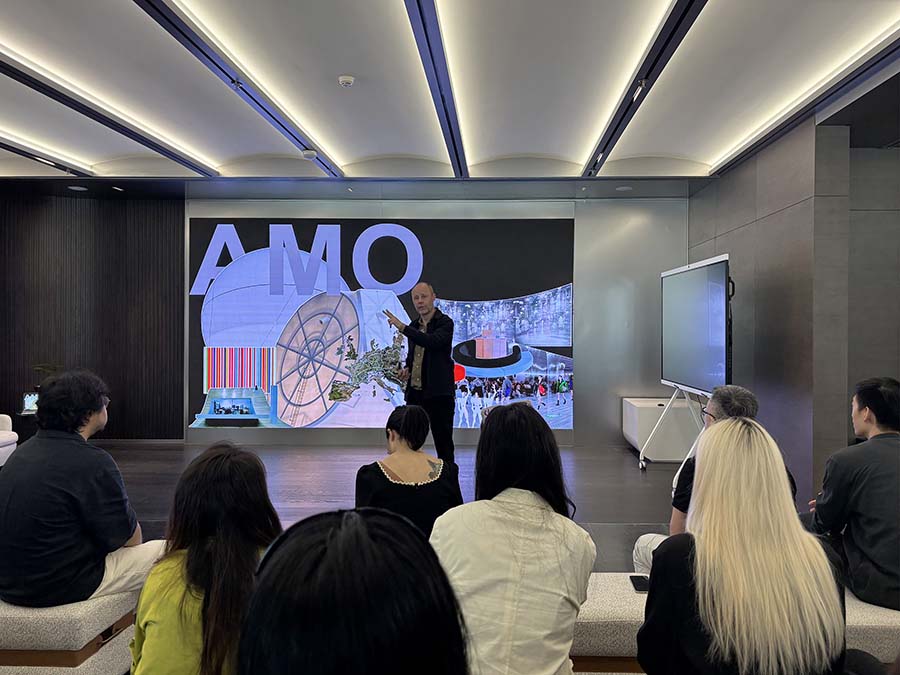
JOMOO Group currently manages seven brands and is expanding into fields such as AI and robotics. The new headquarters is designed as a hub of innovation, symbolizing this strategic shift.
OMA emphasizes that the project represents an experimental reconsideration of the tower typology—a hallmark of China’s urbanization—by reinterpreting publicness and contextual integration. Rather than standing as an isolated symbol, the building was conceived to connect meaningfully with the surrounding urban fabric and to support citizens’ daily experiences. As a landmark that embraces both tradition and innovation, JOMOO’s new headquarters sets a fresh standard for Xiamen’s skyline and offers an architectural response to the city’s evolving context. Written by YuMi Hyun, Managing Editor of C3
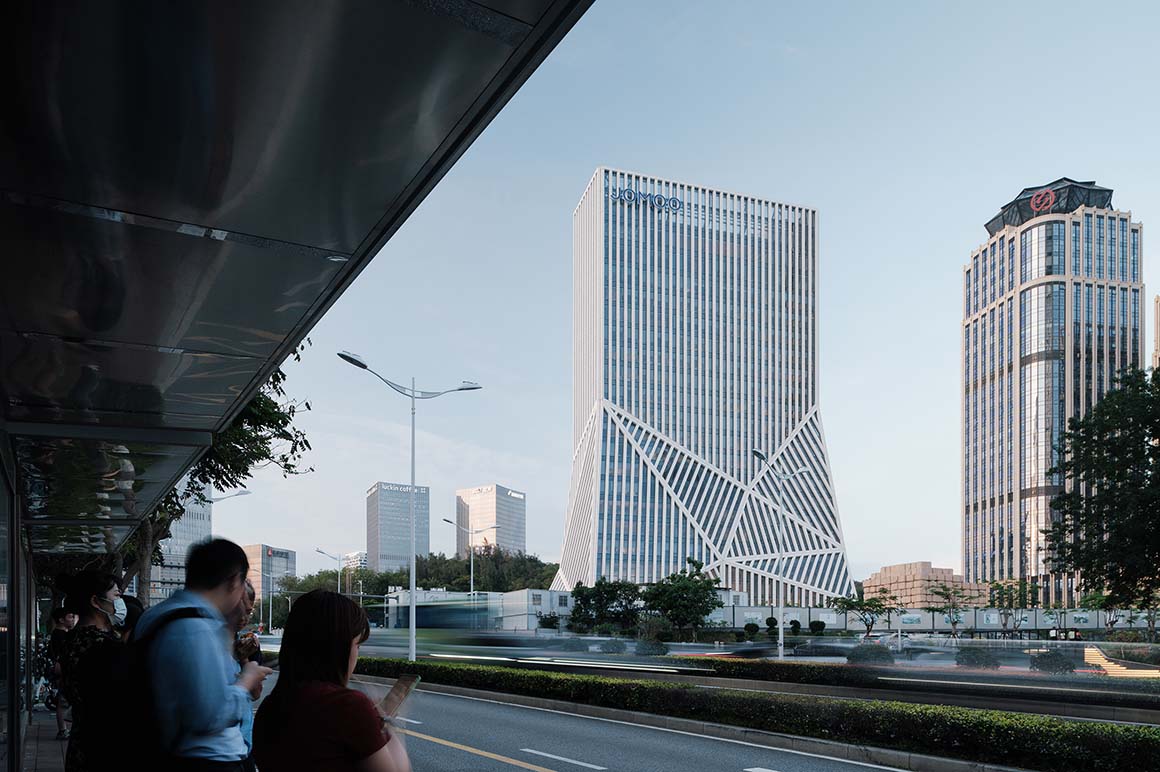
Project: Jomoo HQ / Location: Xiamen, China / Architect: OMA / Partner: Chris van Duijn / Project Architect: Chen Lu, Lingxiao Zhang / Local Architect: Huayi Design / Concept: Mark Bavoso, Slava Savova, Sebastian Schulte, Ricky Suen, Gabriele Ubareviciute / Schematic: Pu Hsien Chan, Alan Lau, Chen Lu, Slava Savova, Sebestrian Schulte, Ricky Suen, Gabriele Ubareviciute, Yue Wu, Adisak Yavilas / Design Development: Cecilia Lei, Chen Lu, Kevin Mak, Ricky Suen, Connor Sullivan, Gabriele Ubareviciute / Construction Administration: Lingxiao Zhang, Chen Lu / Structural Engineering: Huayi Design / Mechanical Engineering: Huayi Design / Facade Consultant: VS-A / Client: JOMOO / Program: Office and showroom / Year: 2017~2025 / Construction: 2019.6~2025.1 / Photograph: ©Xia Zhi (courtesy of the architect), ©Chen Hao (courtesy of the architect)

