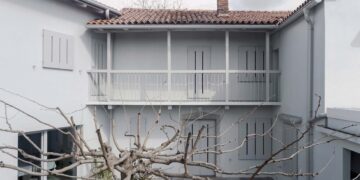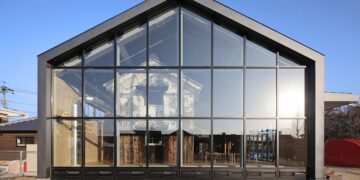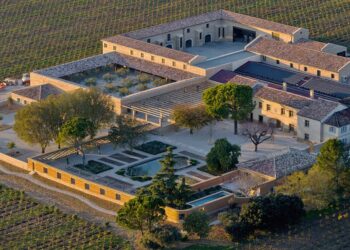Office spaces branching from a tree trunk
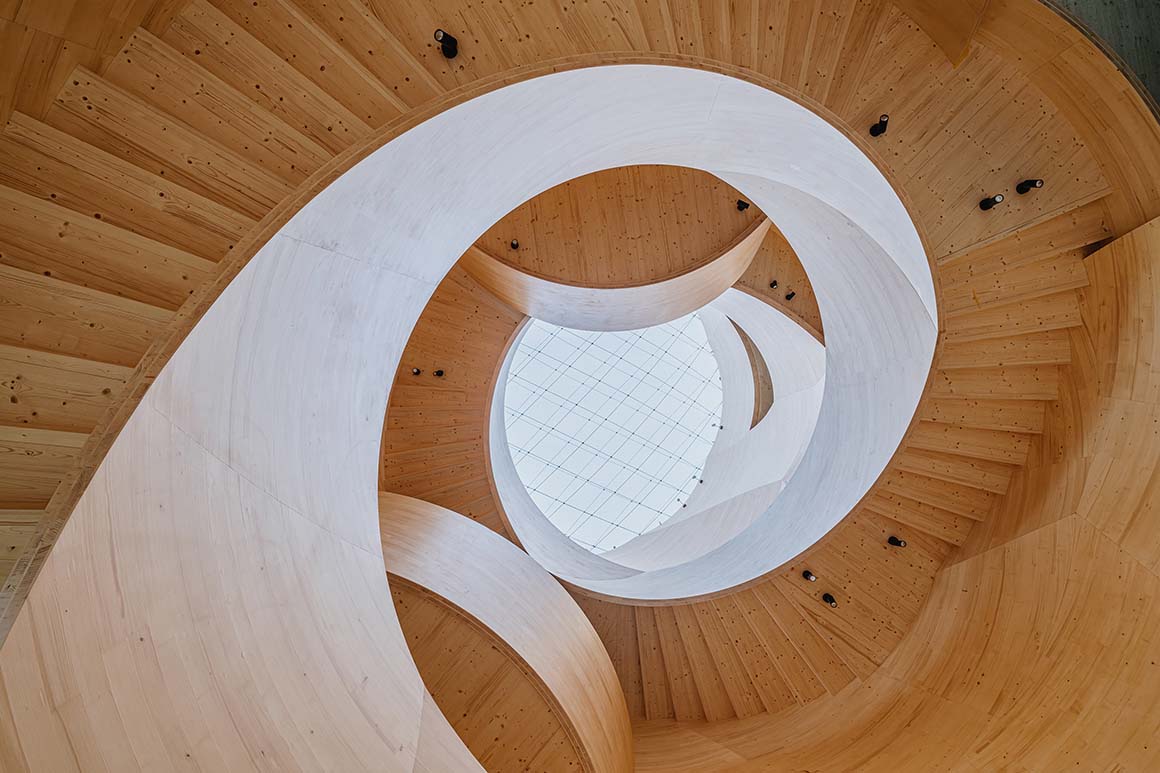
The towering tree trunk standing proudly in the center of the office perfectly suits the identity of Blumer Lehmann, a timber company. The building’s name, Stammhaus, also reflects this connection, as ‘Stamm’ means ‘tree trunk’ in German. Located in the canton of St. Gallen, Switzerland, Blumer Lehmann’s headquarters is a modern wooden structure. The building’s free-form design incorporates straight wooden panels shaped into dynamic curves. By blending traditional timber construction with digital technologies, it showcases a modern aesthetic while demonstrating the versatility and environmental sustainability of wood.
This new headquarters brings together the company‘s legacy into one cohesive space. It is a place where innovation will flourish and dynamic business activities will unfold. At the core of this energy stands a sturdy symbolic trunk, deeply rooted. Over 500 employees drive advancements in timber engineering, supported by an environment fostering open and transparent communication across individuals and departments. The staircase structure, visualizing the trunk, brightly shines beneath a multi-story atrium.
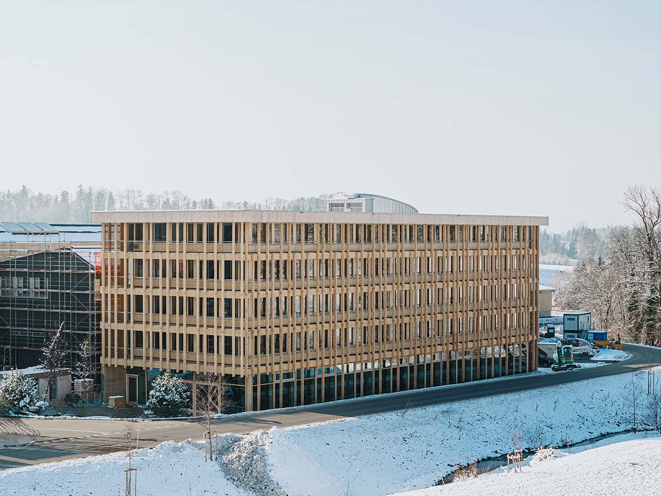
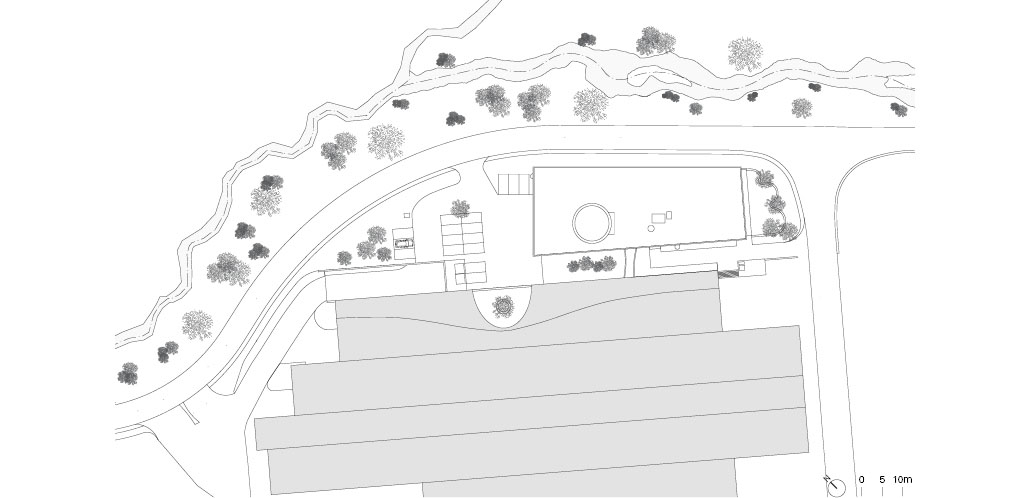
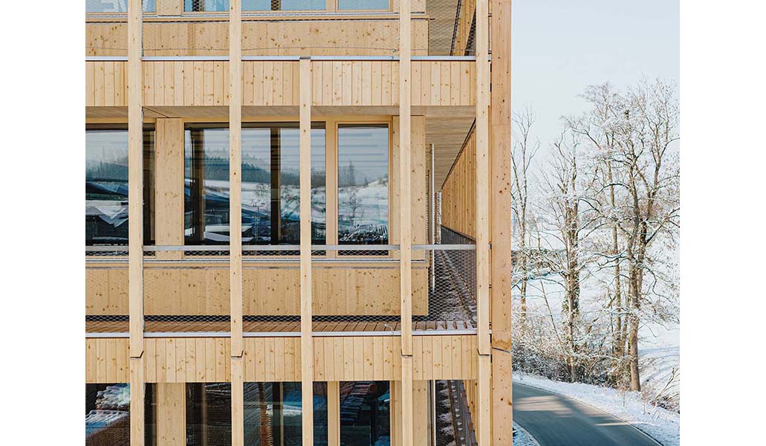
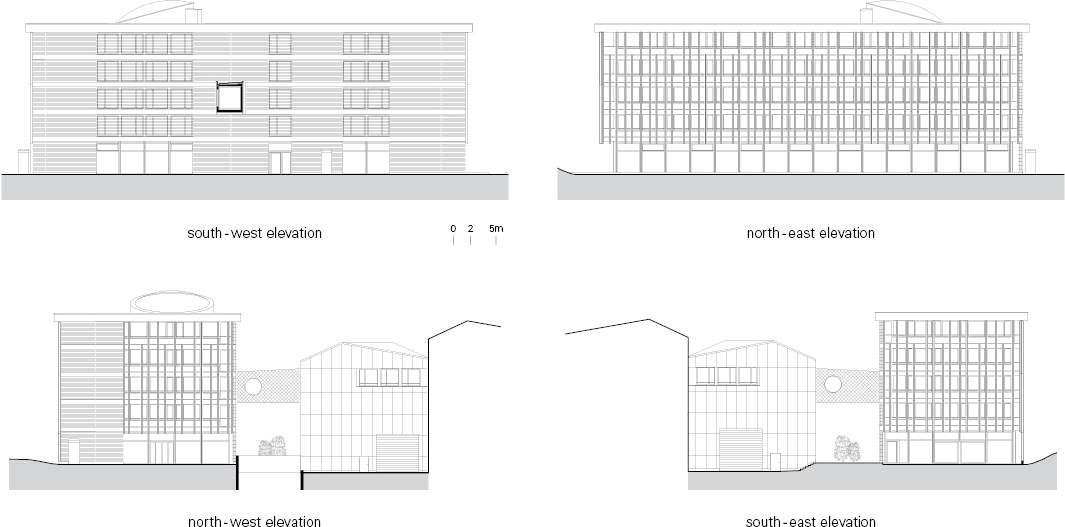
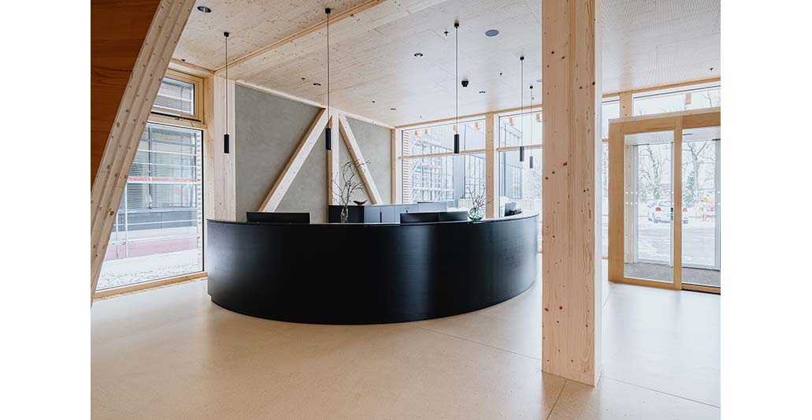
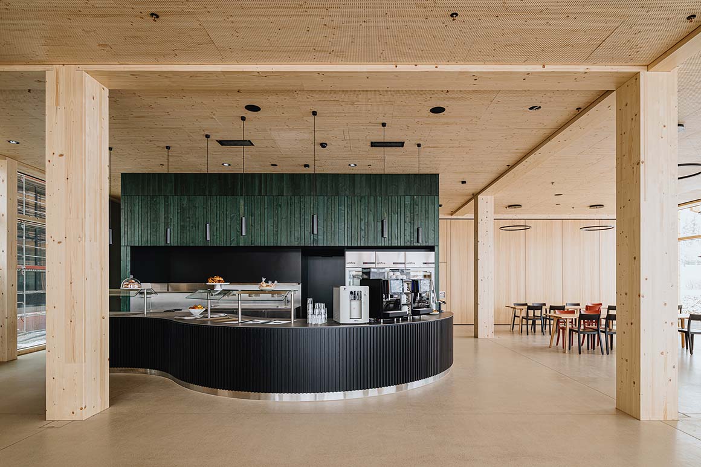
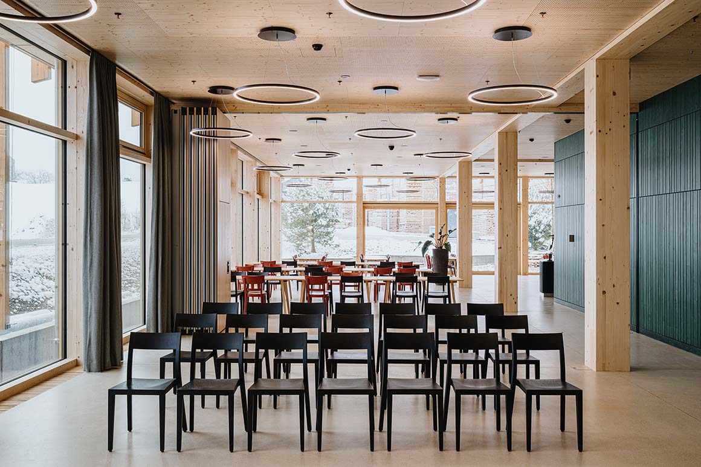
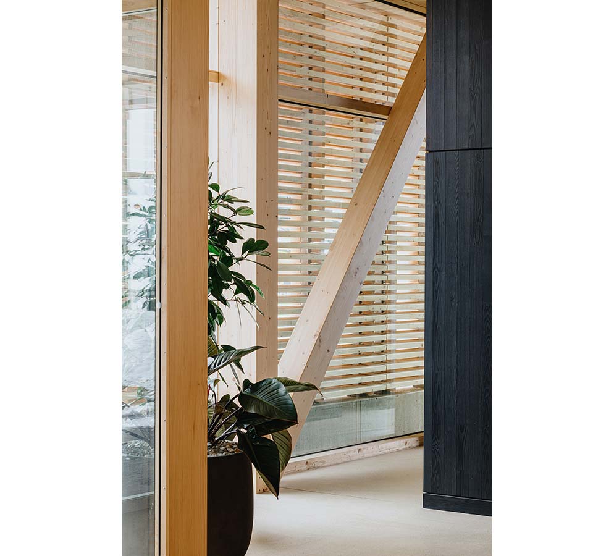
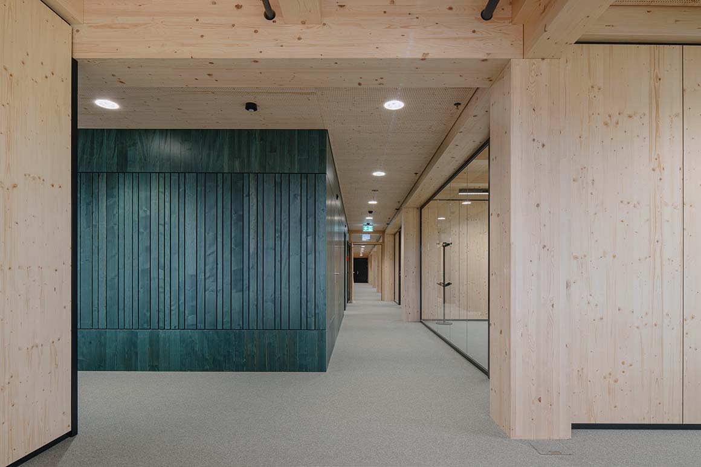
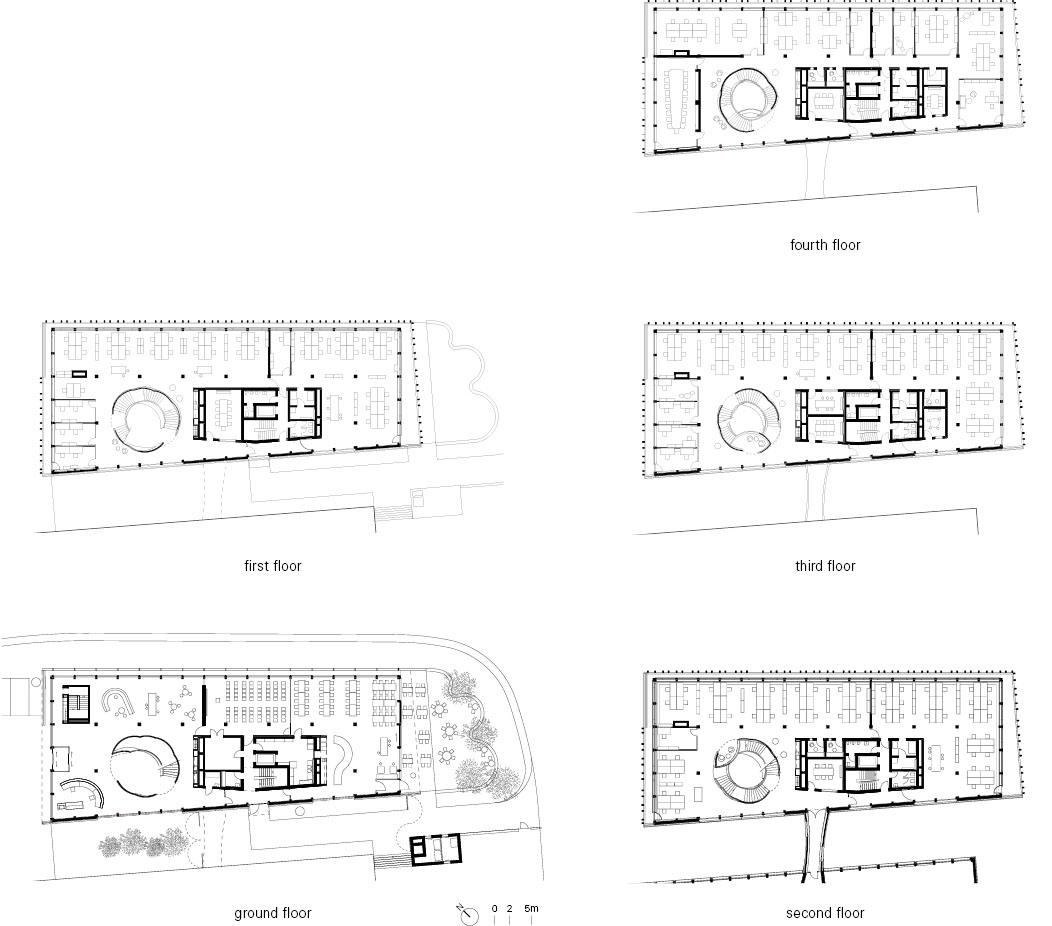
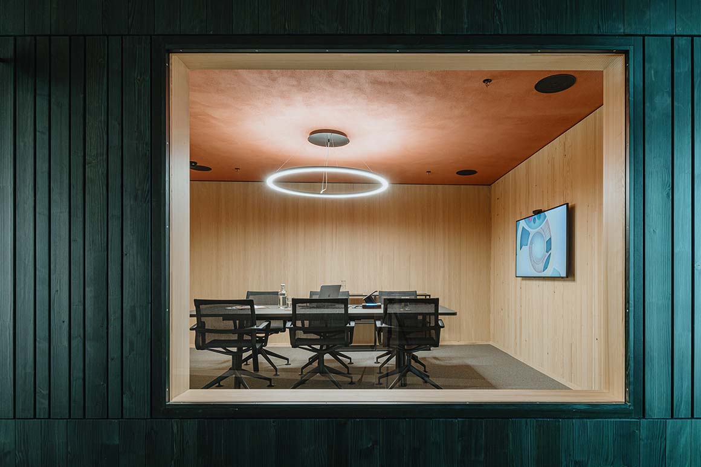
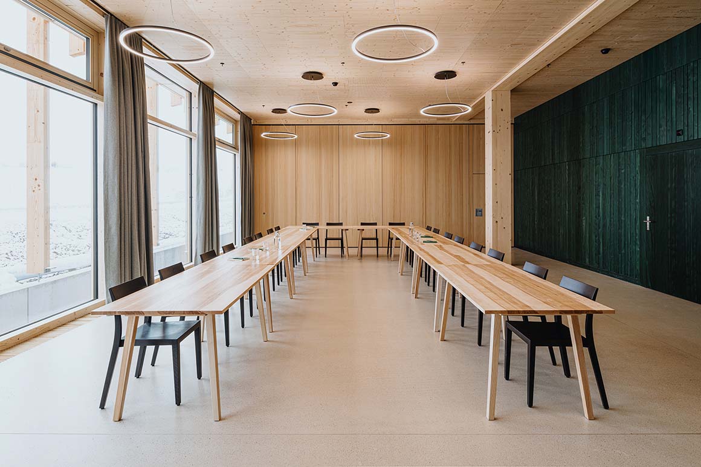
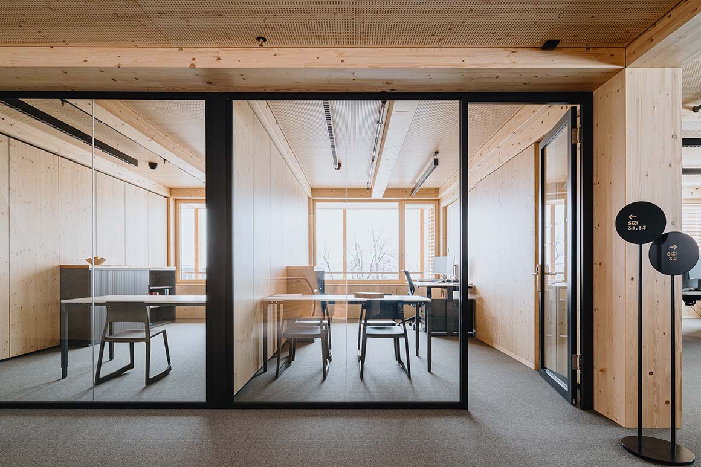

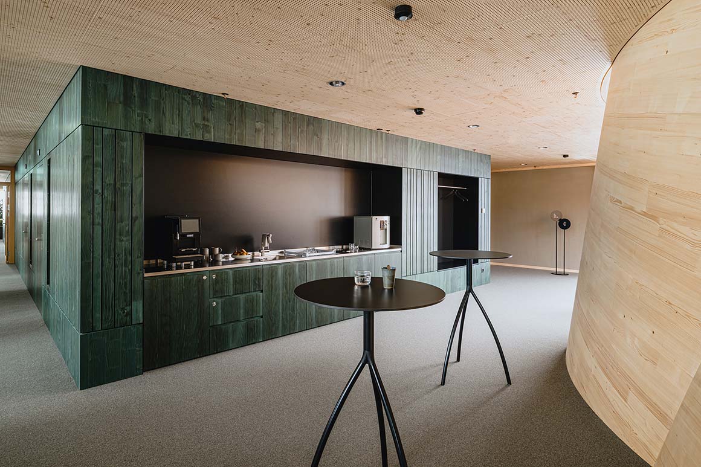
The five-story rectangular building accommodates over 180 offices, functional rooms, event spaces, and a cafeteria with a terrace. The spatial plan prioritizes natural ventilation, while clay walls help reduce indoor heat and improve the climate. Wooden acoustic ceilings and natural wool carpets further enhance the environment by minimizing noise. Large windows integrated into the timber frames open outward to connect the building with the outdoors, while interior spaces are visually linked through windows beyond walls. An 8.5-meter-diameter skylight, made of a thin ETFE membrane, floods the space with sunlight.
Blumer Lehmann processes Swiss timber into innovative products, structures, and services through a sustainable, circular approach. Each year, the company converts 170,000m³ of Swiss raw timber into diverse construction materials, with leftover wood recycled into sawdust, carbon-neutral pellets, or energy for power plants. The company participates in extension, renovation, and new construction projects using free-form design and develops modular wooden structures to create affordable living spaces. Leveraging its innovative expertise, the atrium staircase—crafted with curved technology—serves as a symbolic centerpiece of the Stammhaus.
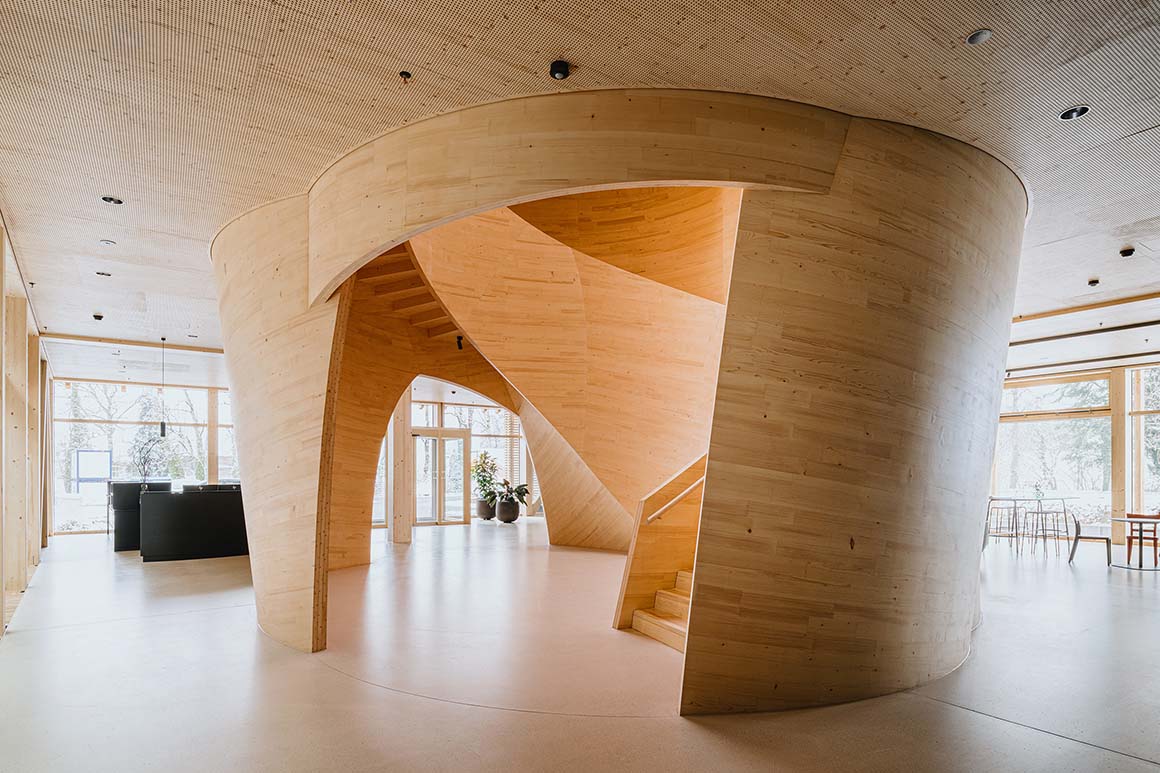
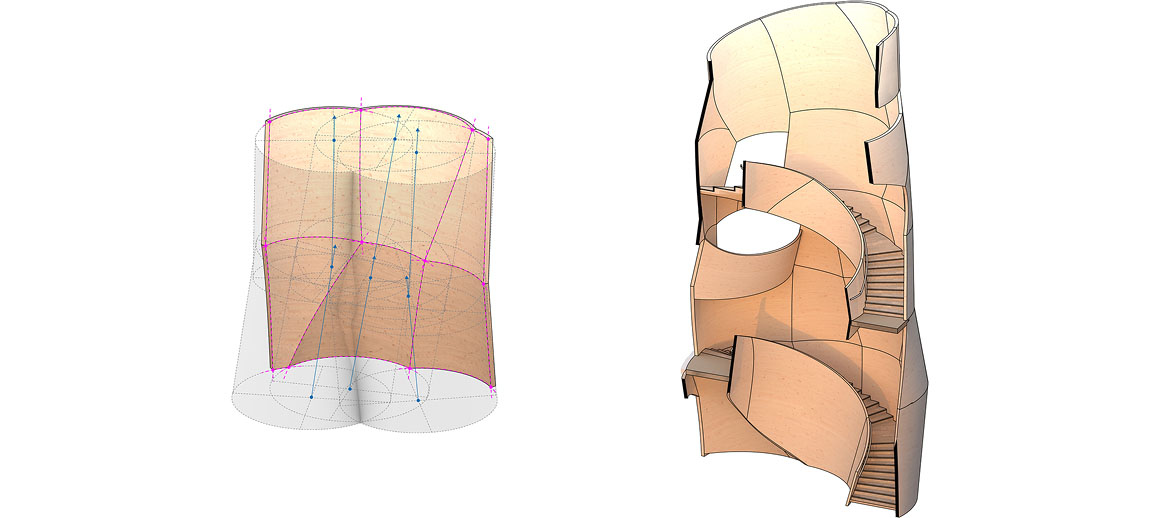
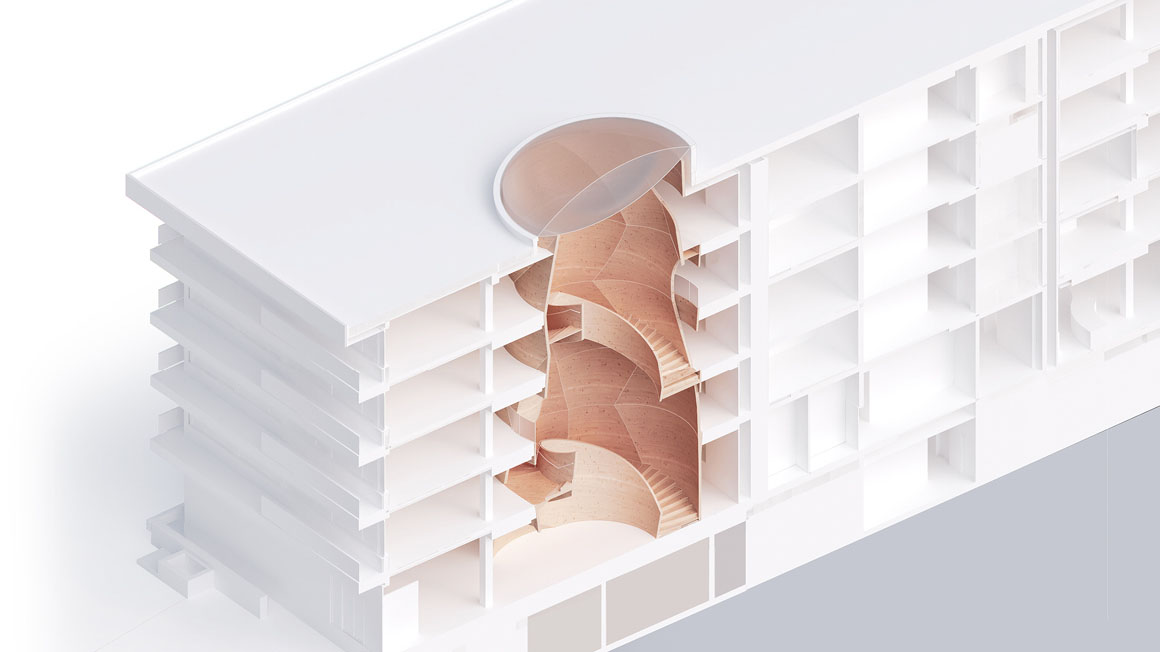
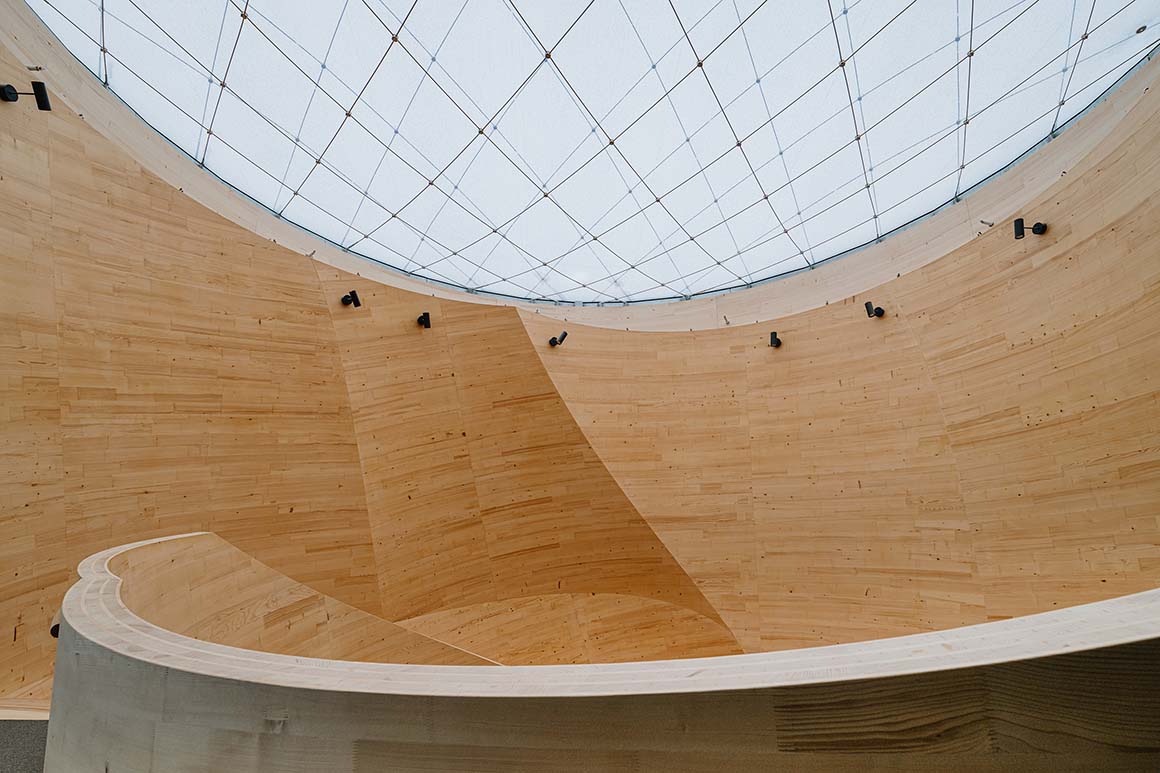
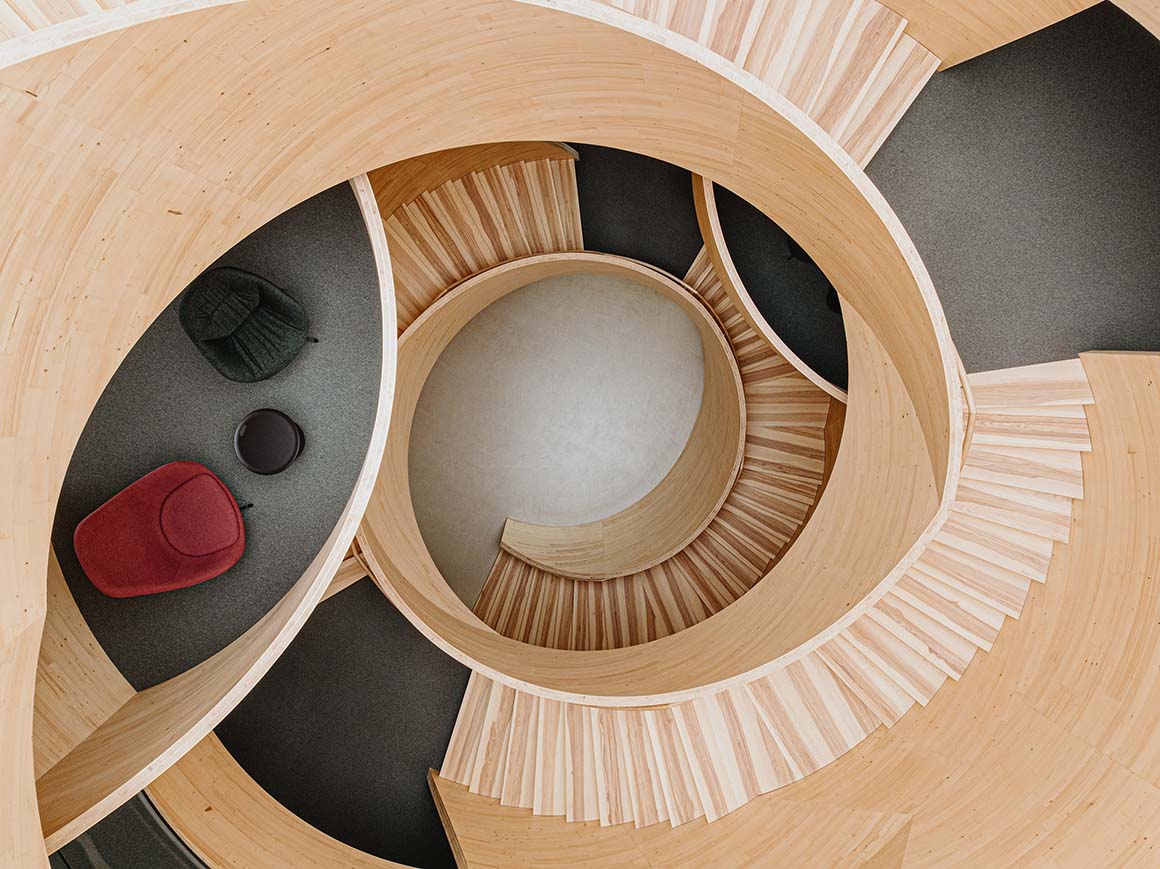
Project: Blumer Lehmann Headquarters / Location: Erlenhof, 9200 Gossau, Switzerland / Architect(s): K&L Architekten AG / Design Atrium Structure: ICD Institute for Computational Design and Construction (Prof. Achim Menges), University of Stuttgart / Atrium construction method: Free Form / Atrium structural engineers: SJB Kempter Fitze AG / Parametric planning, scripting: Blumer Lehmann / Timber construction: Blumer Lehmann / Timber skeleton frame structural engineers: Blumer Lehmann / Client: Blumer Lehmann / General Contractor: Blumer Lehmann / Completion: 2024 / Photograph: ©Jan Thoma/ Blumer Lehmann (courtesy of the architect)









