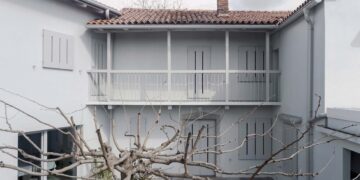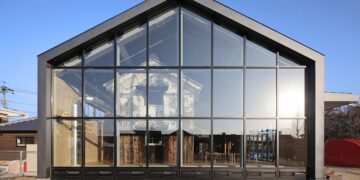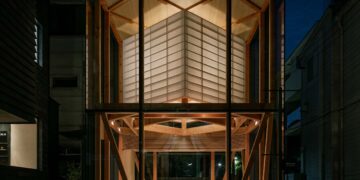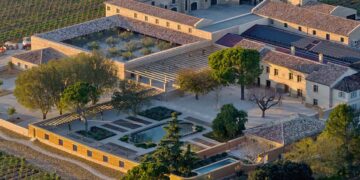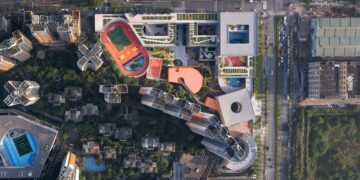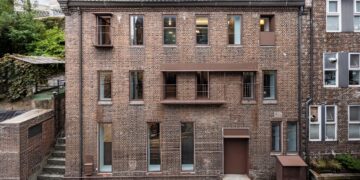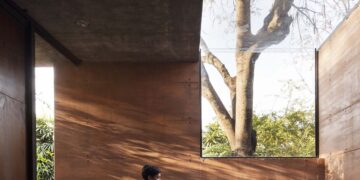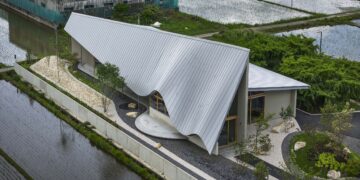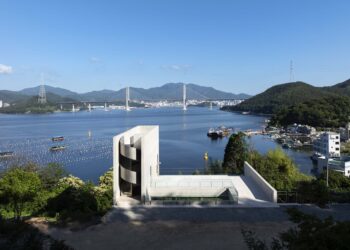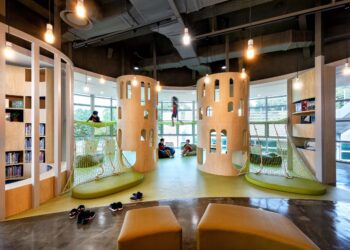Flowing down the valley
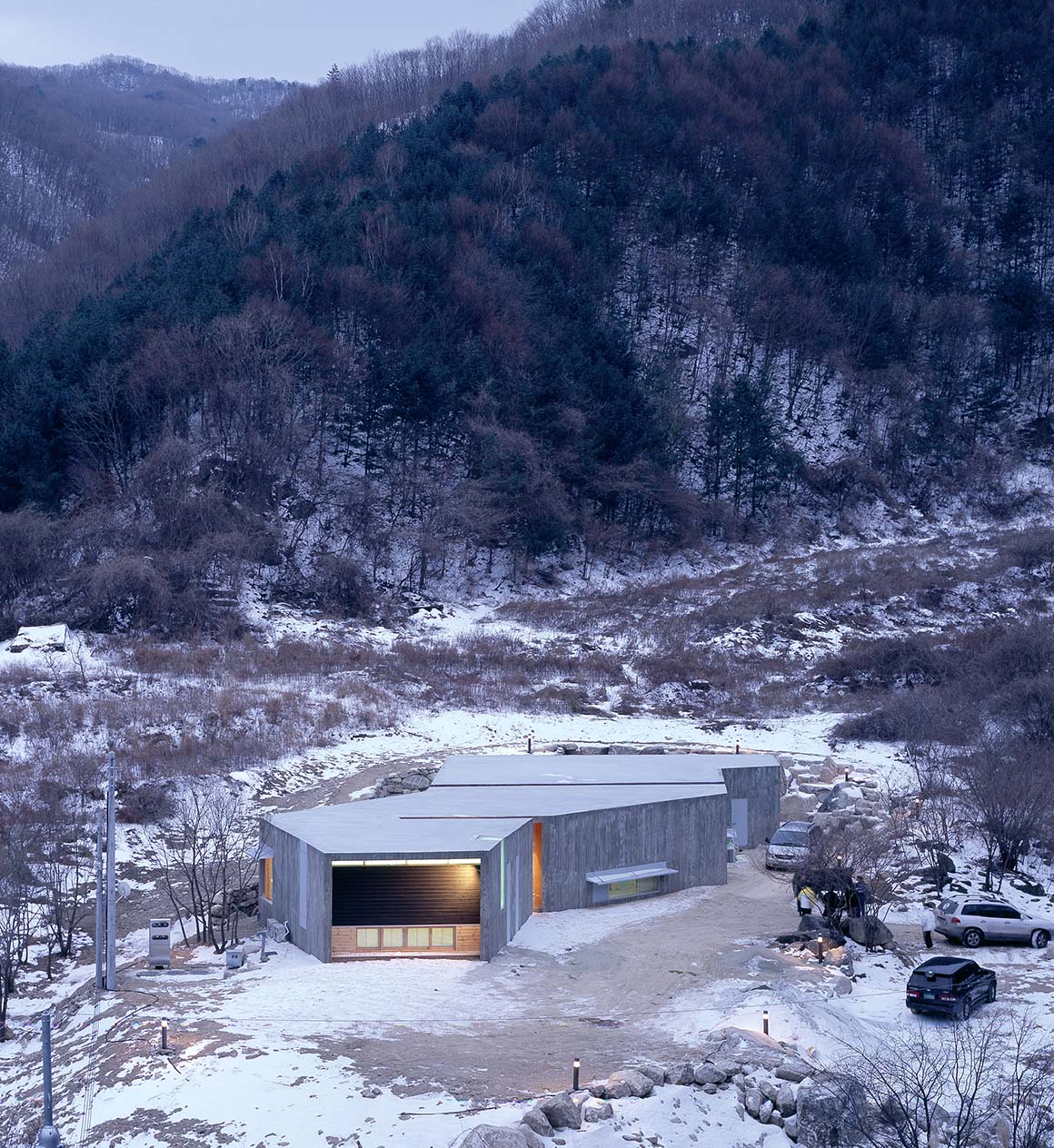
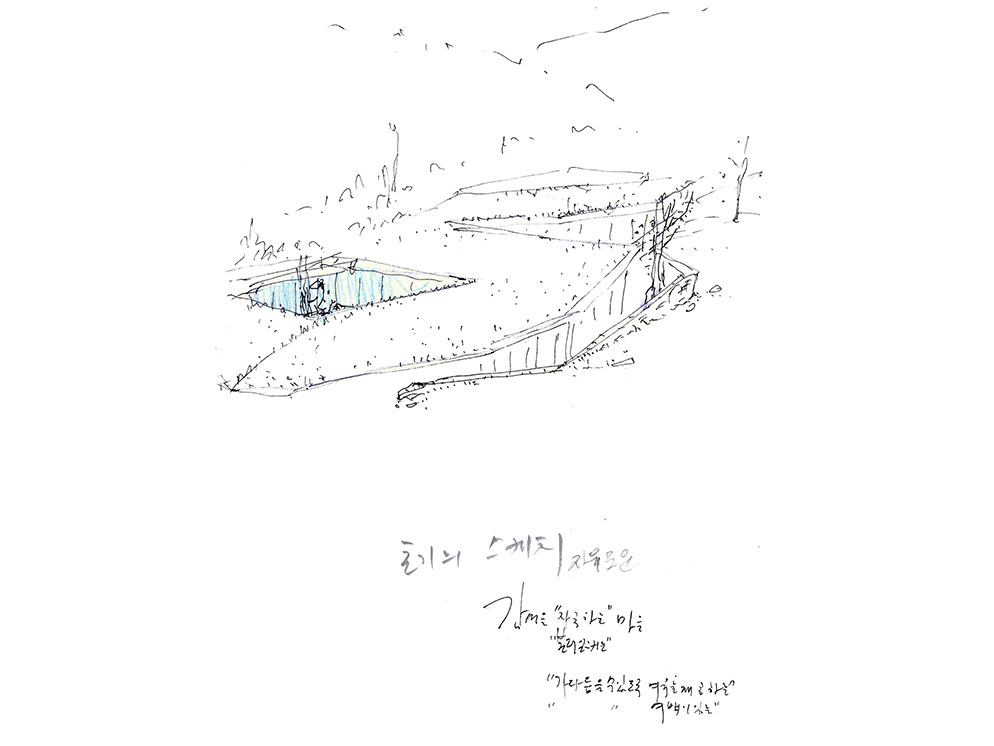
Nestled into a lush and beautiful natural area, north of Seoul, this house was designed for a naturalist who is a renowned writer and philosopher among young people in Korea.
The architecture of the house and writing studio is embedded into the earth. Surrounded by rock retaining walls, that create gaps between the house and the earth to let in natural light, the residence allows the view of the natural flow of the landscape down the mountains into the valley to remain virtually uninterrupted.

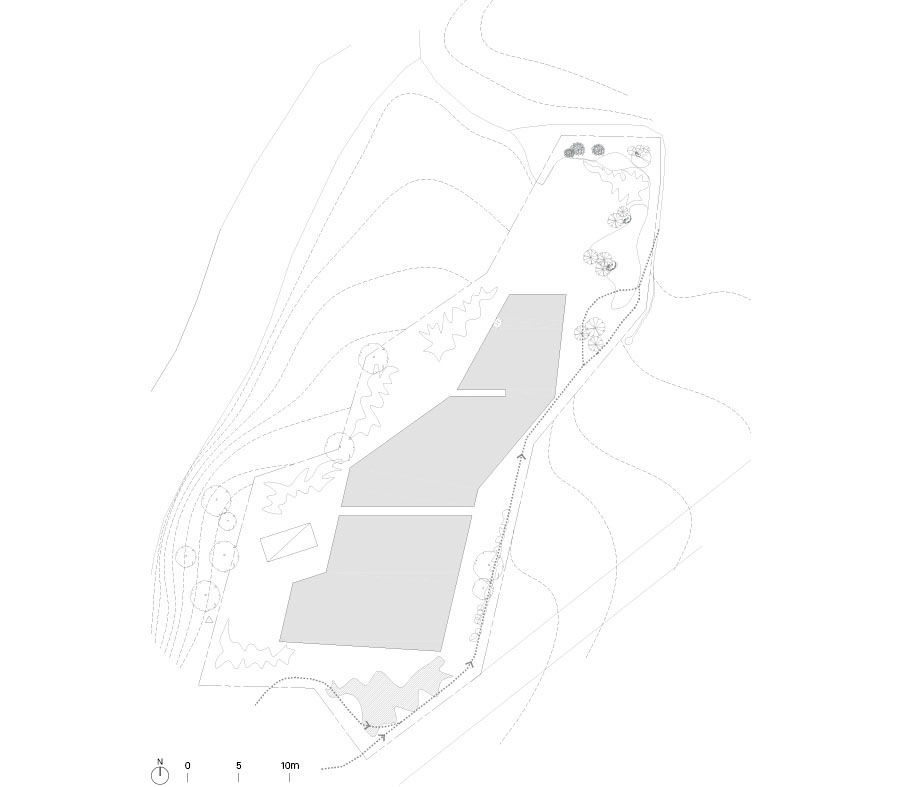
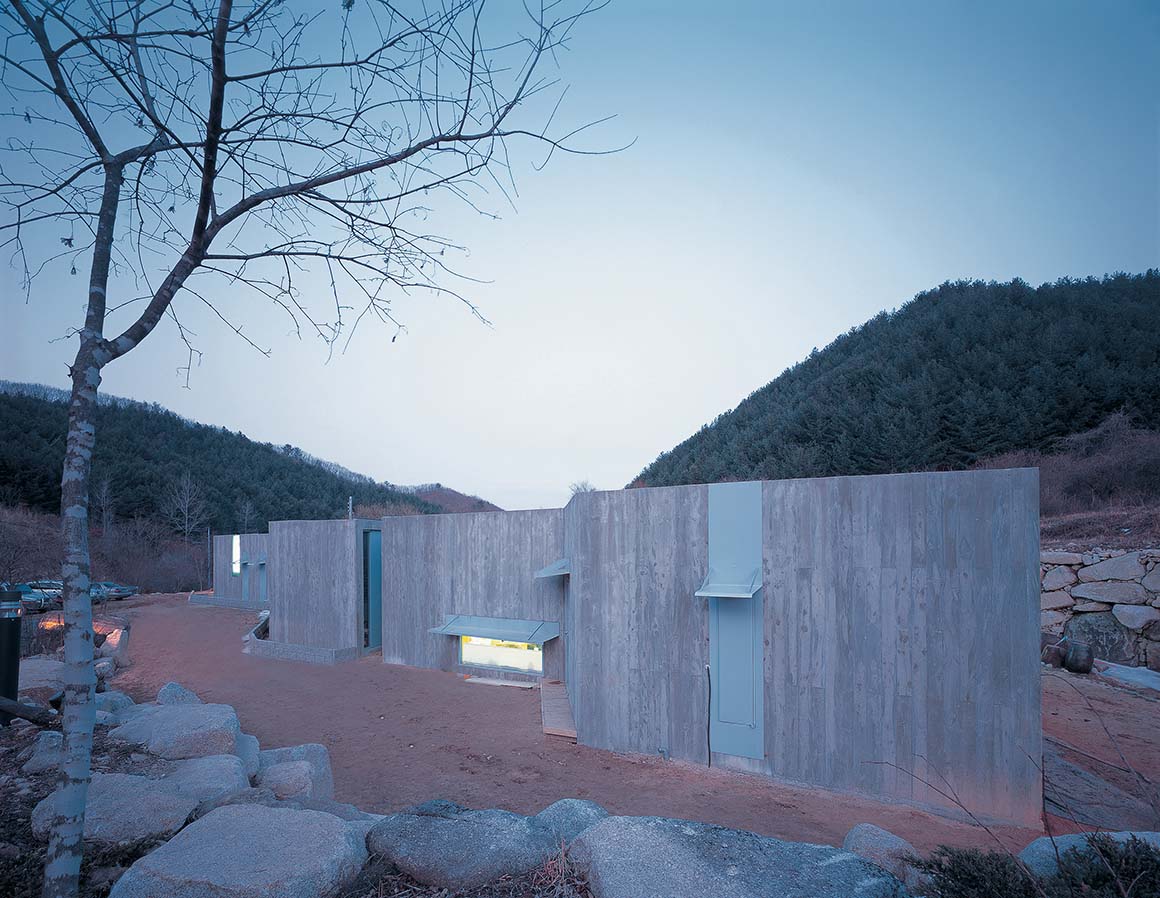
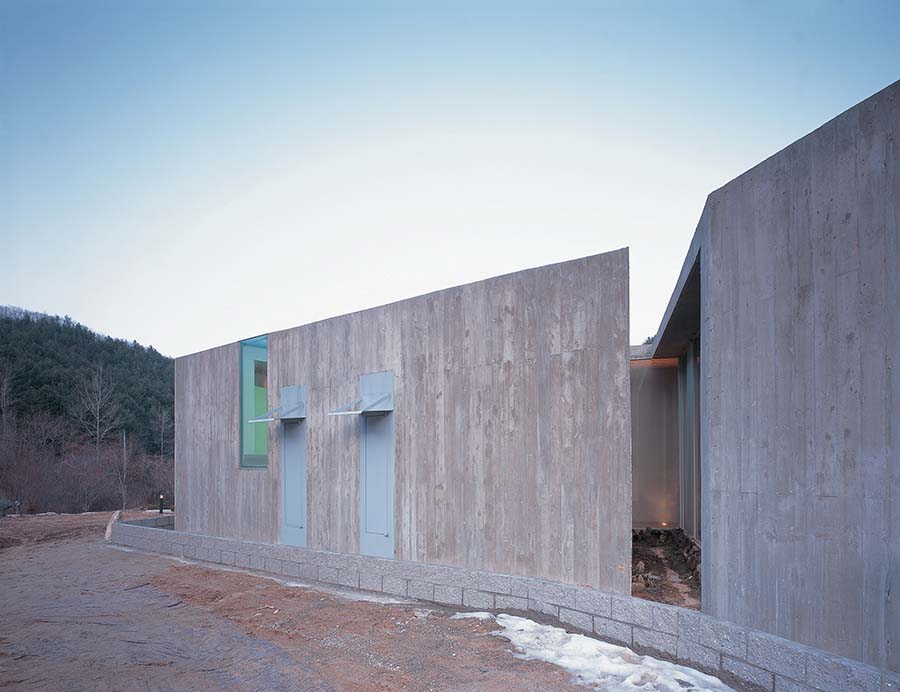
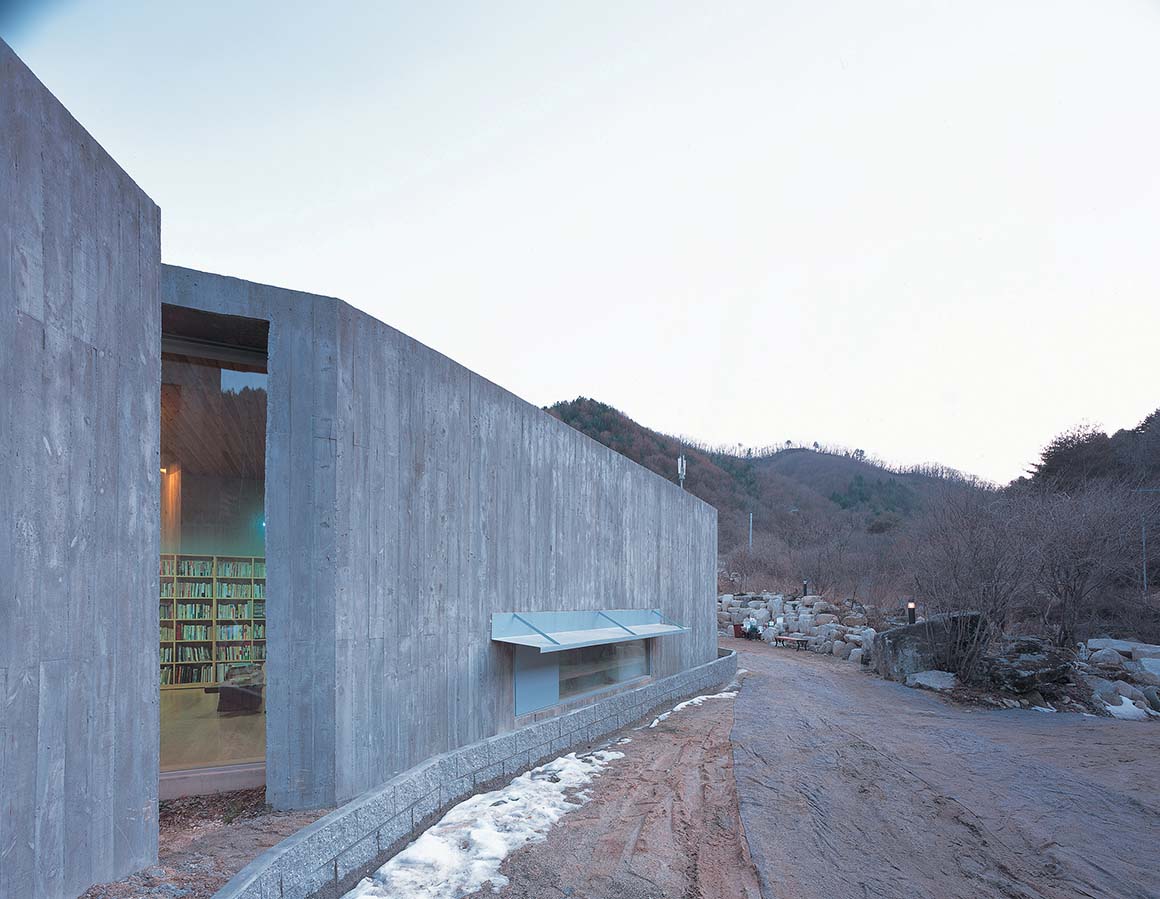


The client, a writer and Zen painter, wished to have a split house that would allow for living quarters as well as a studio and working space, and to live in an environment that was serene and meditative. His love for the moon as well as his regard for nature prompted the architects to place his home within the earth, while creating gardens and interesting gaps from which to view the sky and bring in natural light. A division separates the living quarters from the working spaces. Exterior walls of the house within the stone retaining walls are concrete whereas the interior walls are rammed earth designed to make the inside feel soft and natural, and a small water garden is born of a natural spring on site.
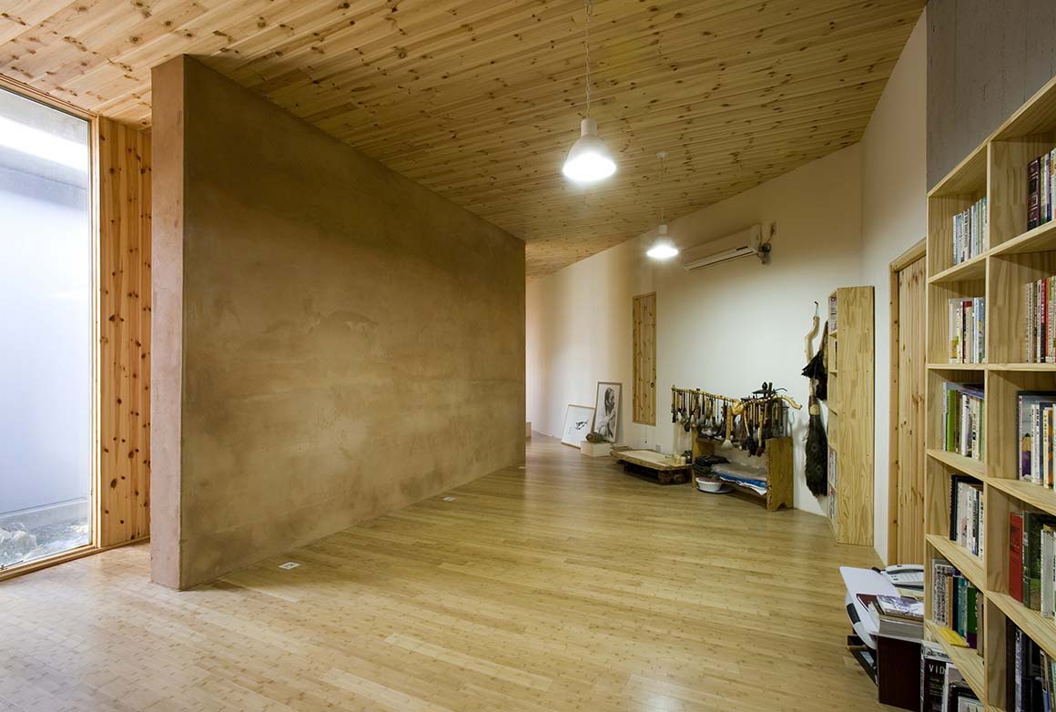
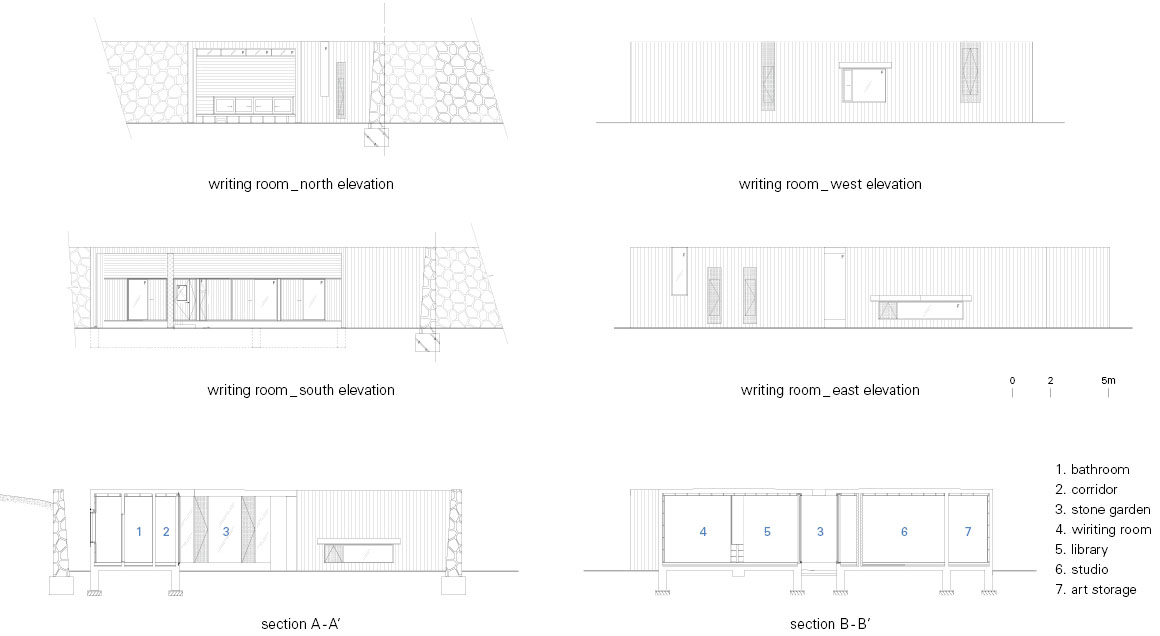
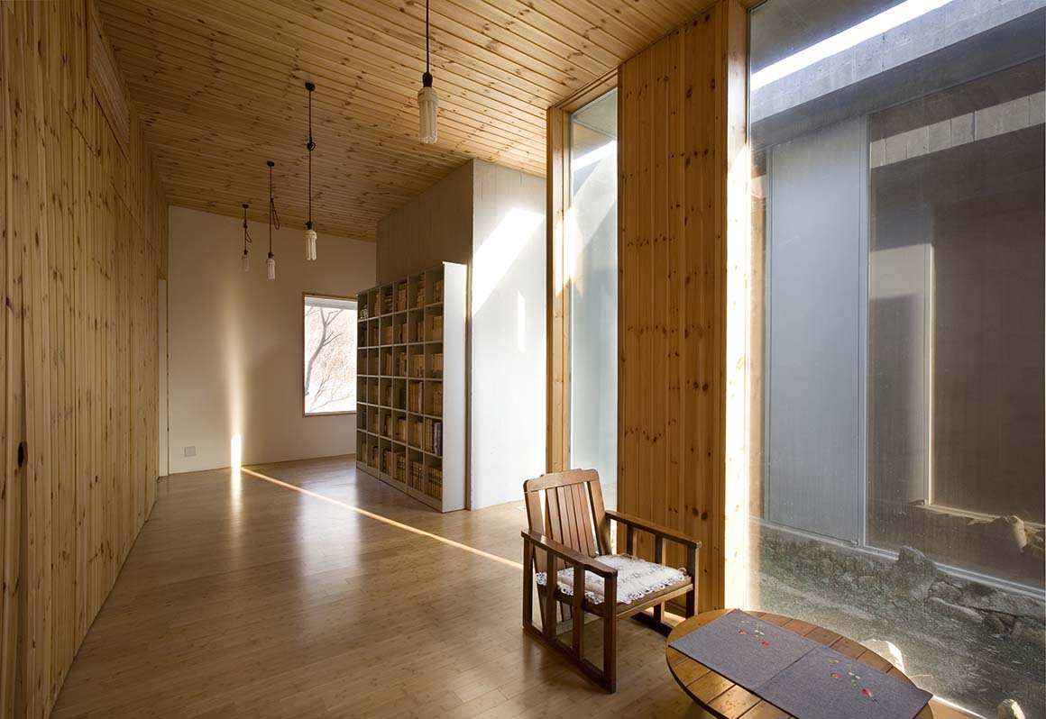
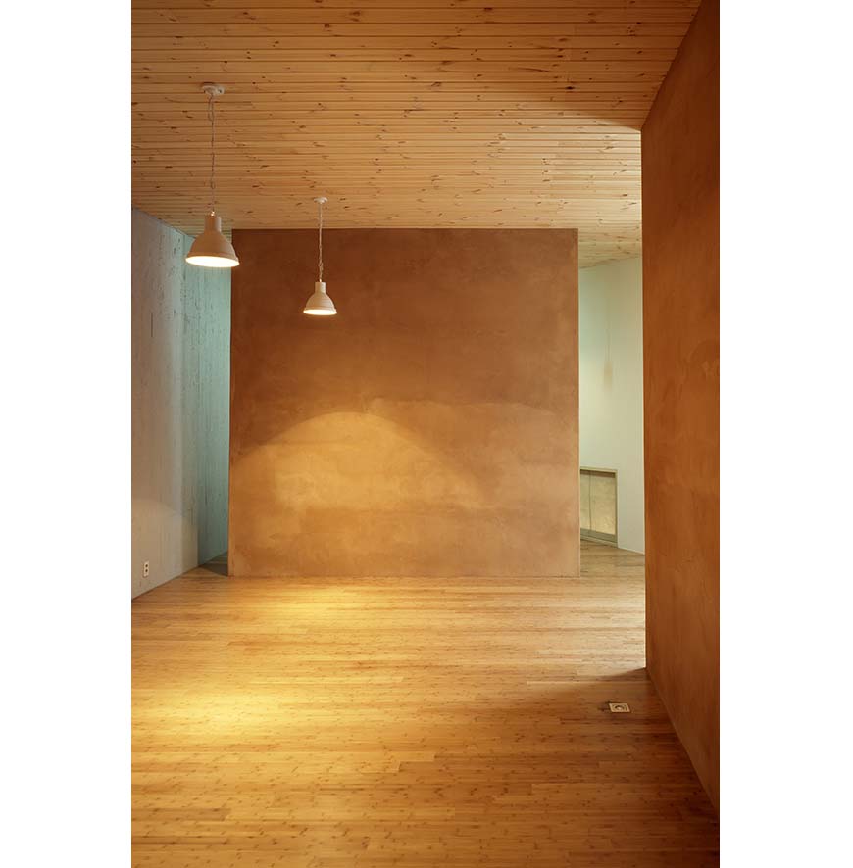
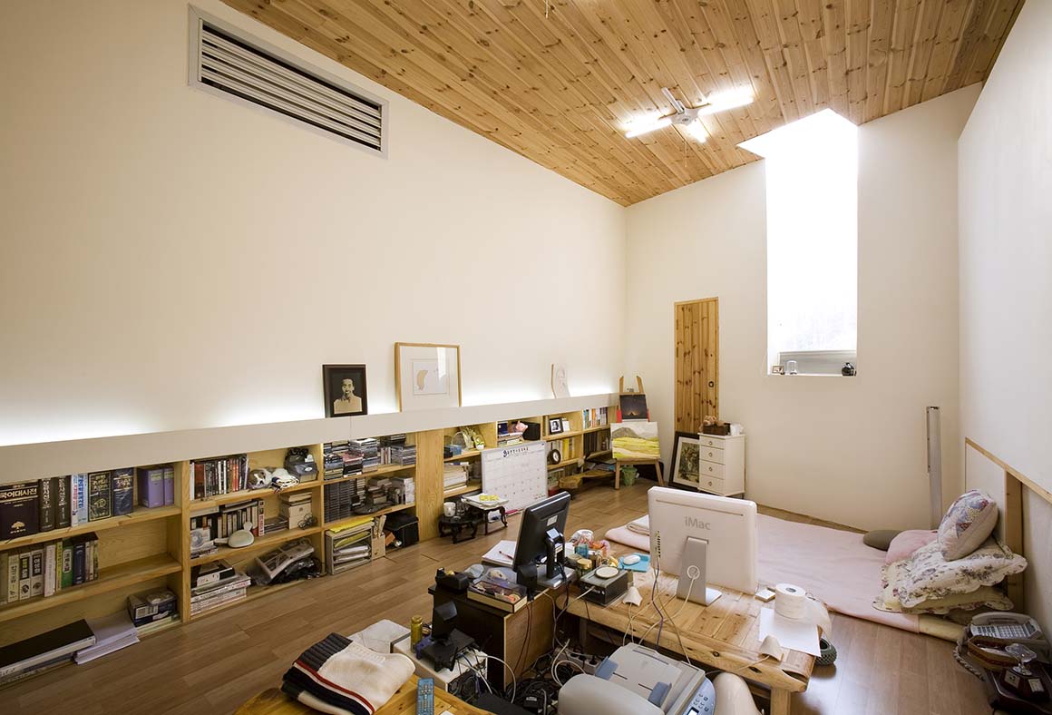
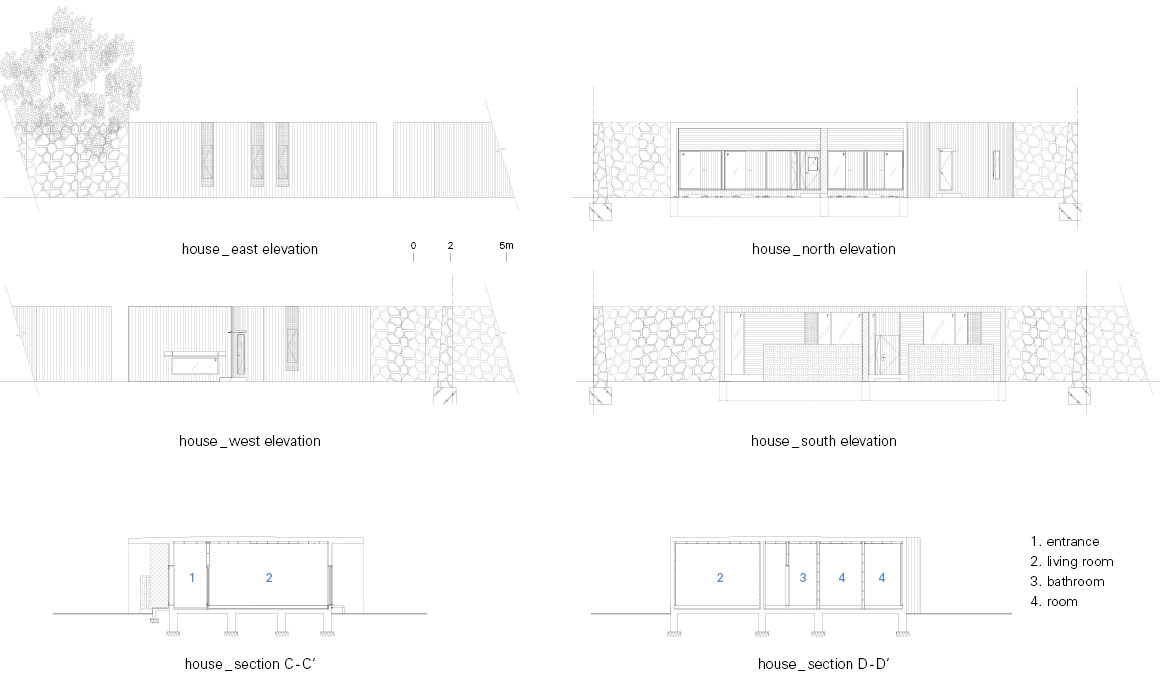
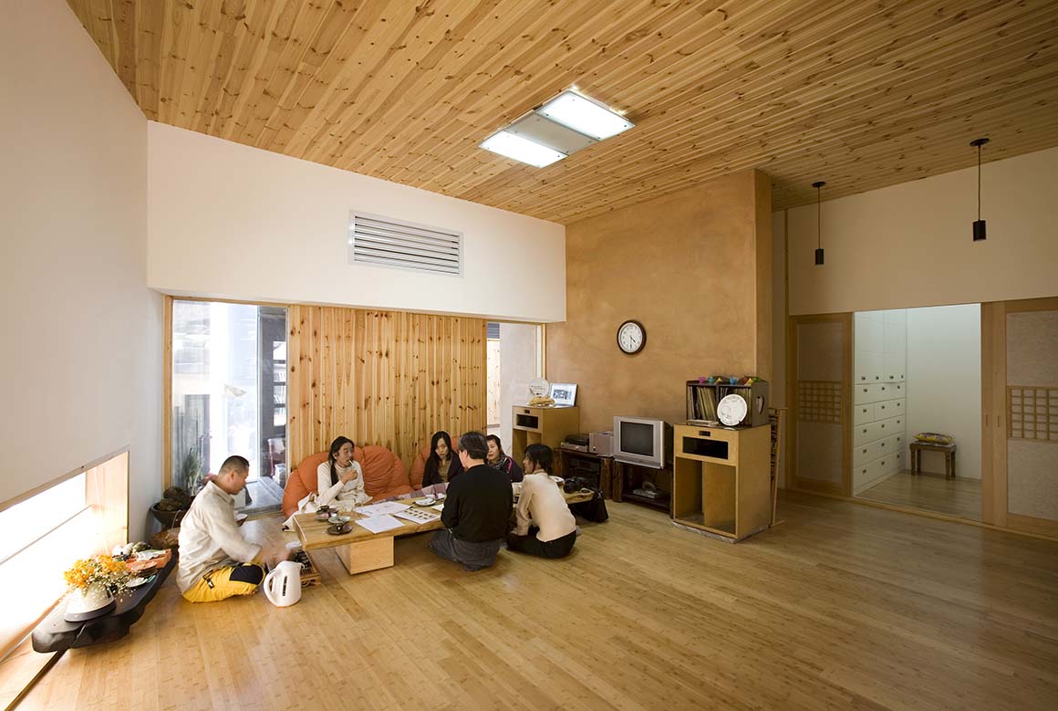
Project: Lee Oisoo House / Location: 799, Damok-ri, Sangseo-myeon, Hwacheon-gun, Gangwon-do, Korea / Architect: BCHO Partners (Byoungsoo Cho) / Site area: 1134m² / Bldg. area: 273.29m² / Gross floor area: 273.29m² / Bldg. coverage ratio: 27.33% / Gross floor ratio: 27.33% / Use: residence / Bldg. scale: one story above ground / Structure: RC / Exterior finishing: Pineboard-patterned exposed concrete / Design: 2005.2.~2005.8. / Construction: 2005.8.~2005.12. / Photograph: ©Yongkwan Kim (courtesy of the architect); ©Jongoh Kim (courtesy of the architect)


