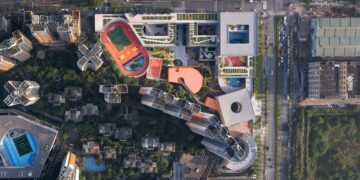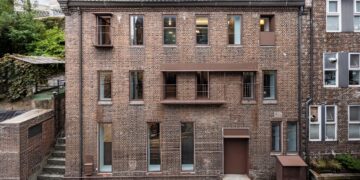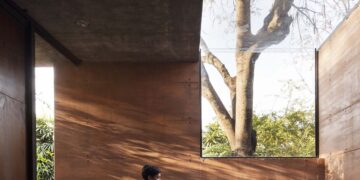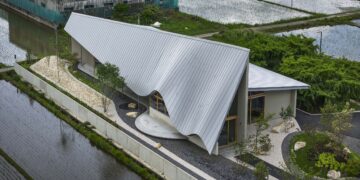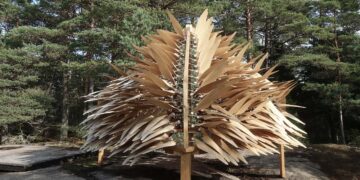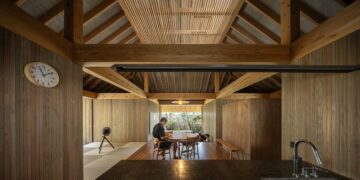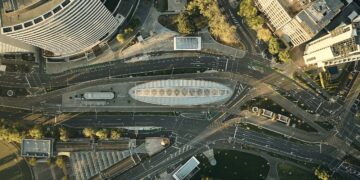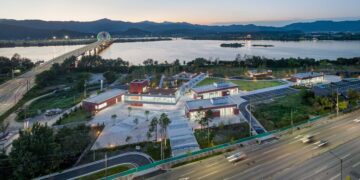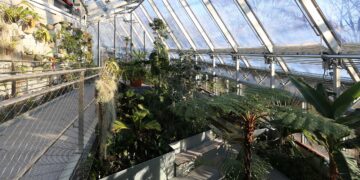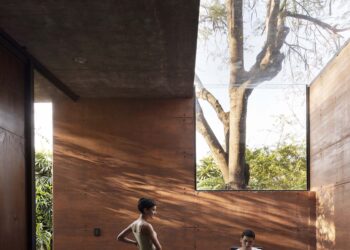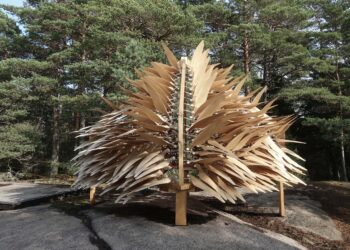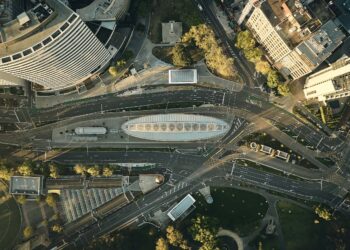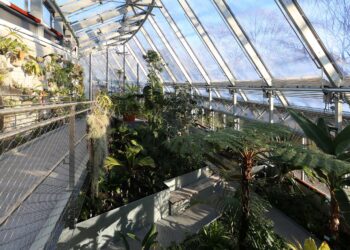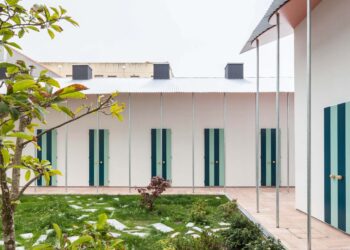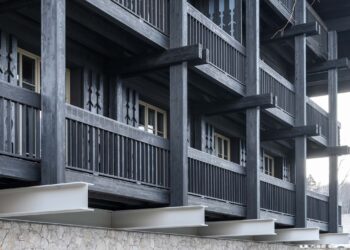Perpendicular and diagonal pathways bridge diverse platforms
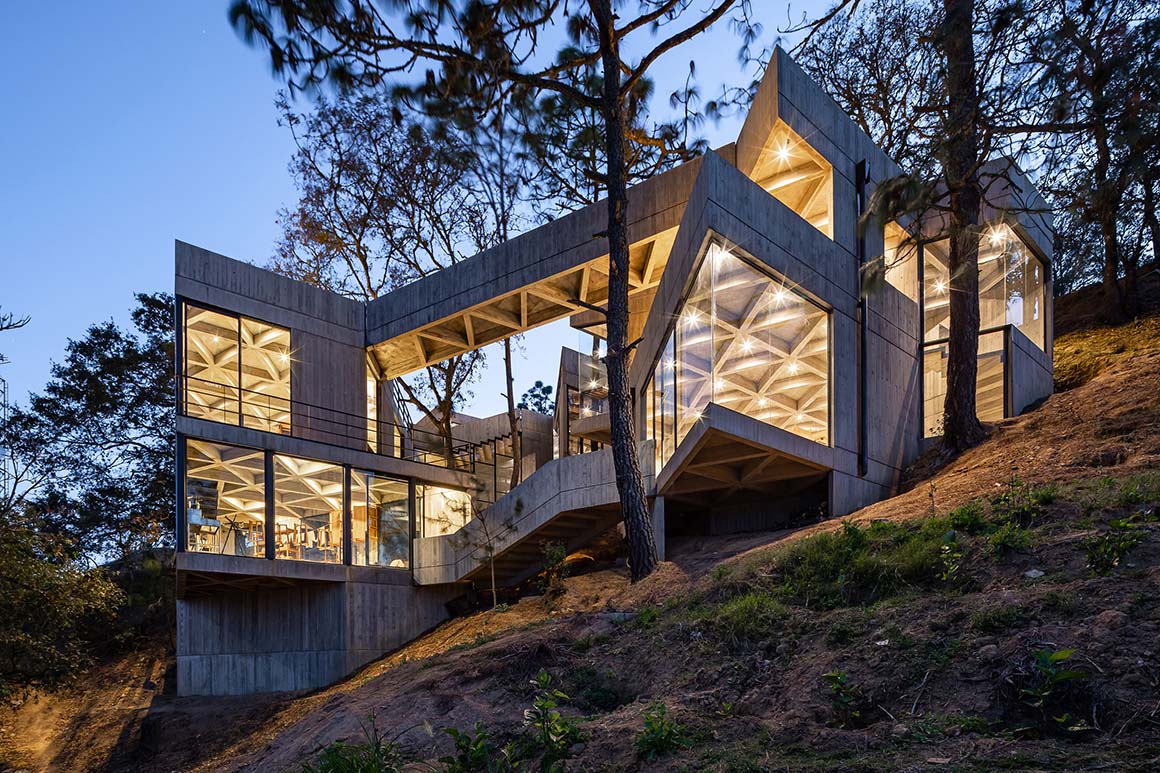
Silk Worm Sanctuary serves as the community of San Pedro Cajonos, nestled in the Sierra Norte of Oaxaca, Mexico – a region renowned for its silk production. Due to the topography of the region, the architects carefully designed the building to integrate with the landscape, creating a network of perpendicular and diagonal pathways that connect various platforms. These platforms were created to preserve the pre-existing trees and respect the natural contours of the site. They also host a series of ramps that gently disperse visitors across the building, offering a natural transition between interior and exterior spaces with varying characteristics and temperatures.
The diagonal configuration of the pathways generates a triangular grid that stretches or compresses based on the functional requirements of each space. This grid forms dynamic edges along the building’s exterior, introducing a subtle tension between the distinct volumes that comprise the structure.
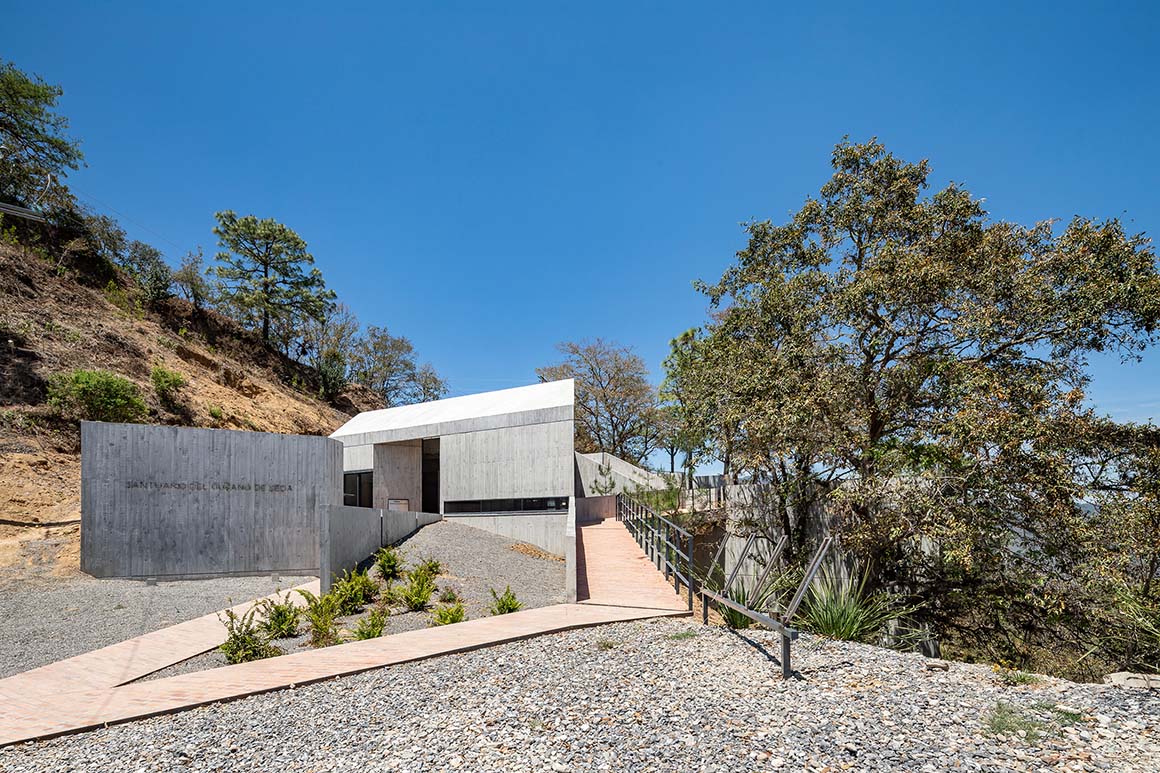
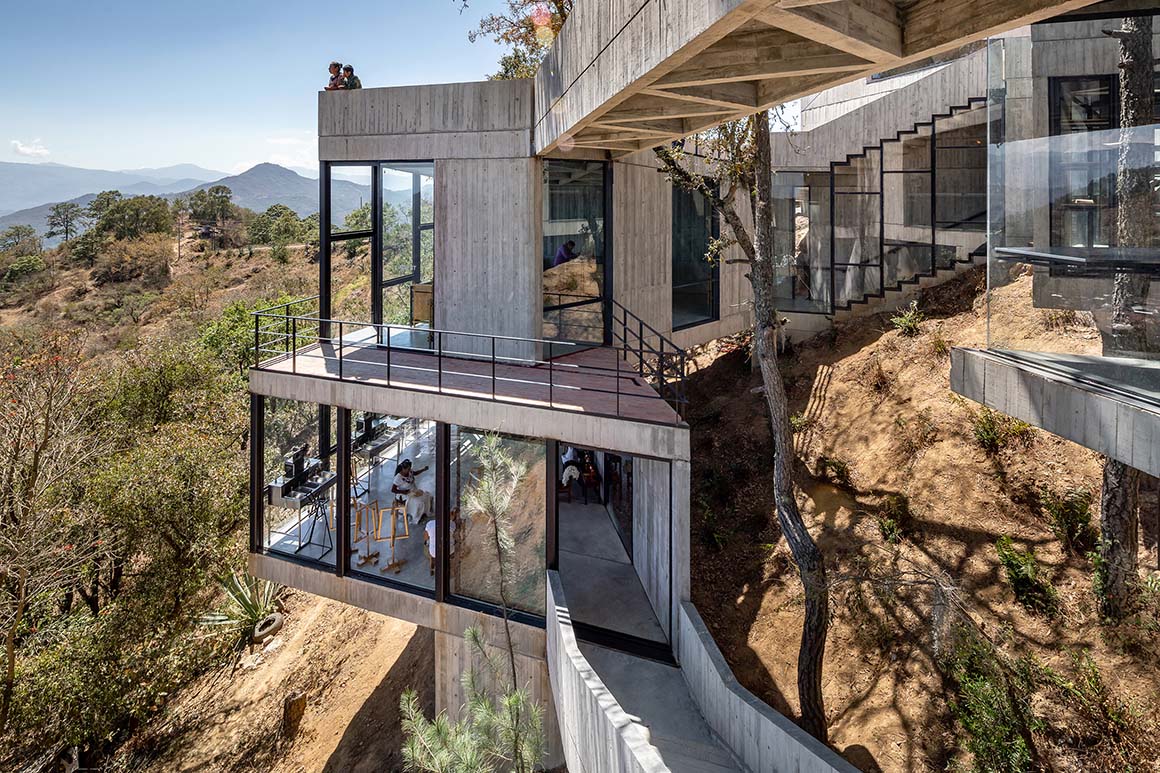
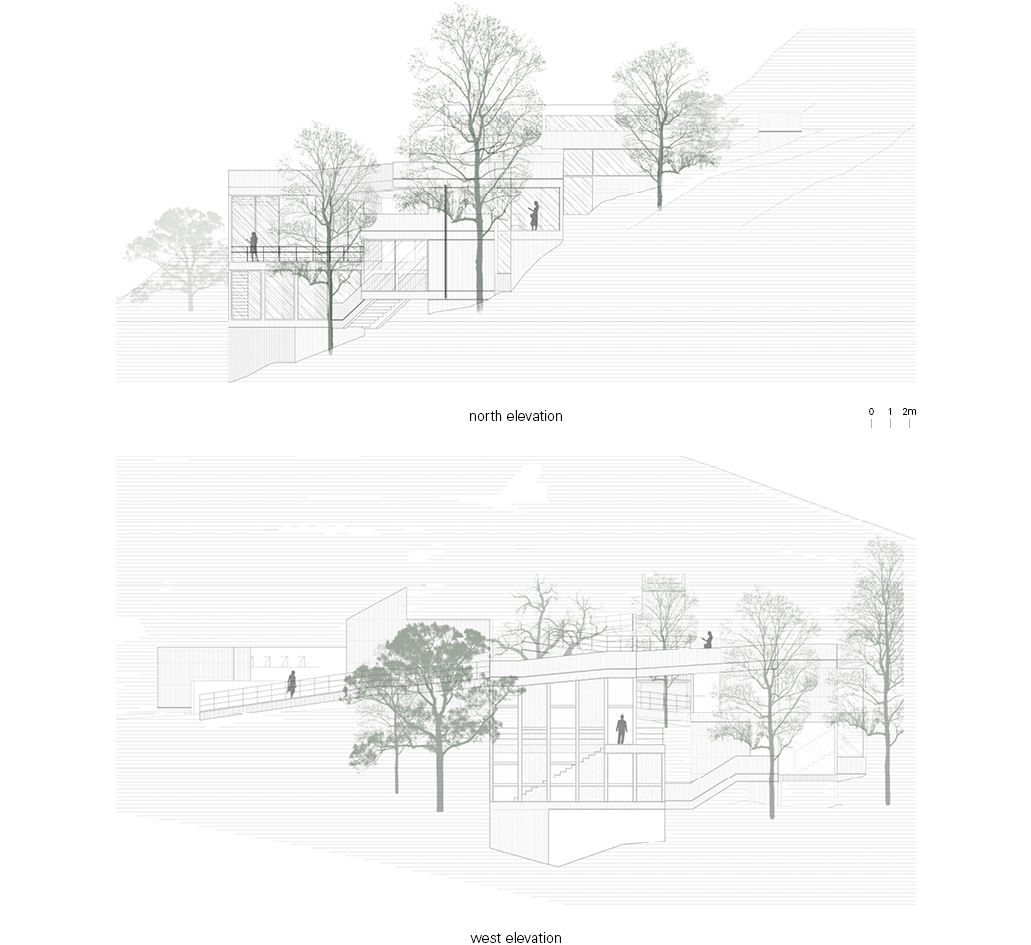
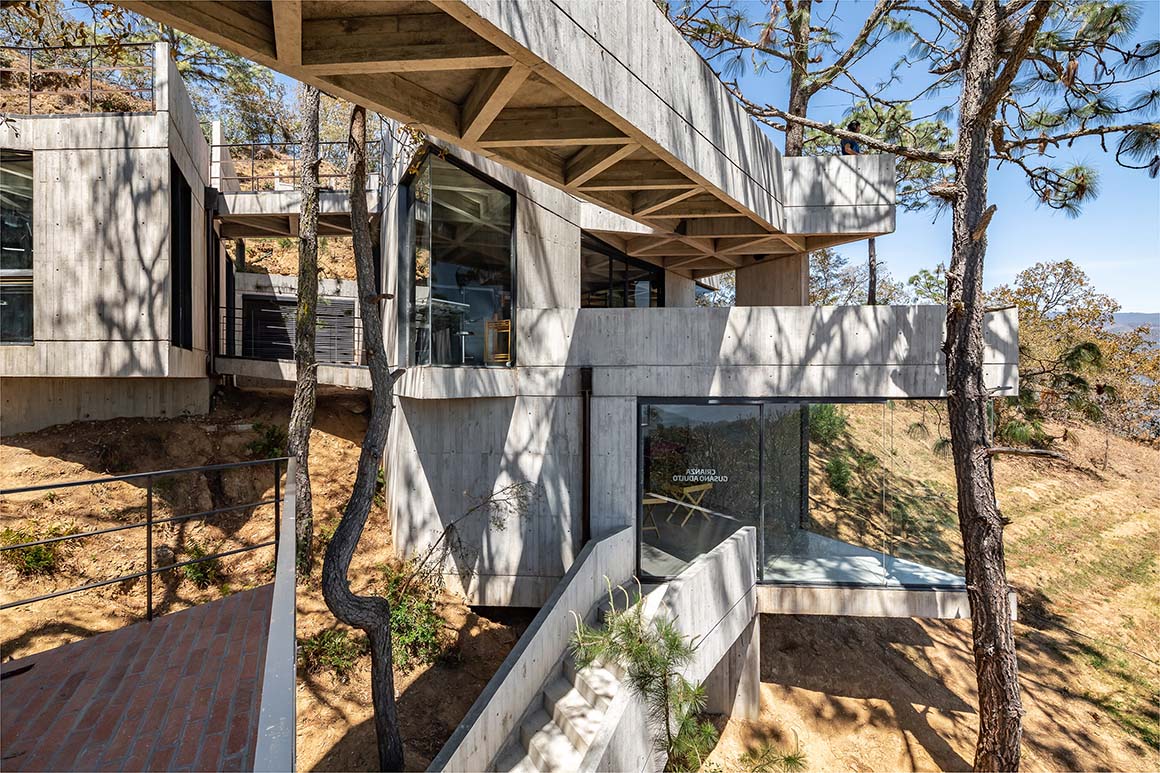
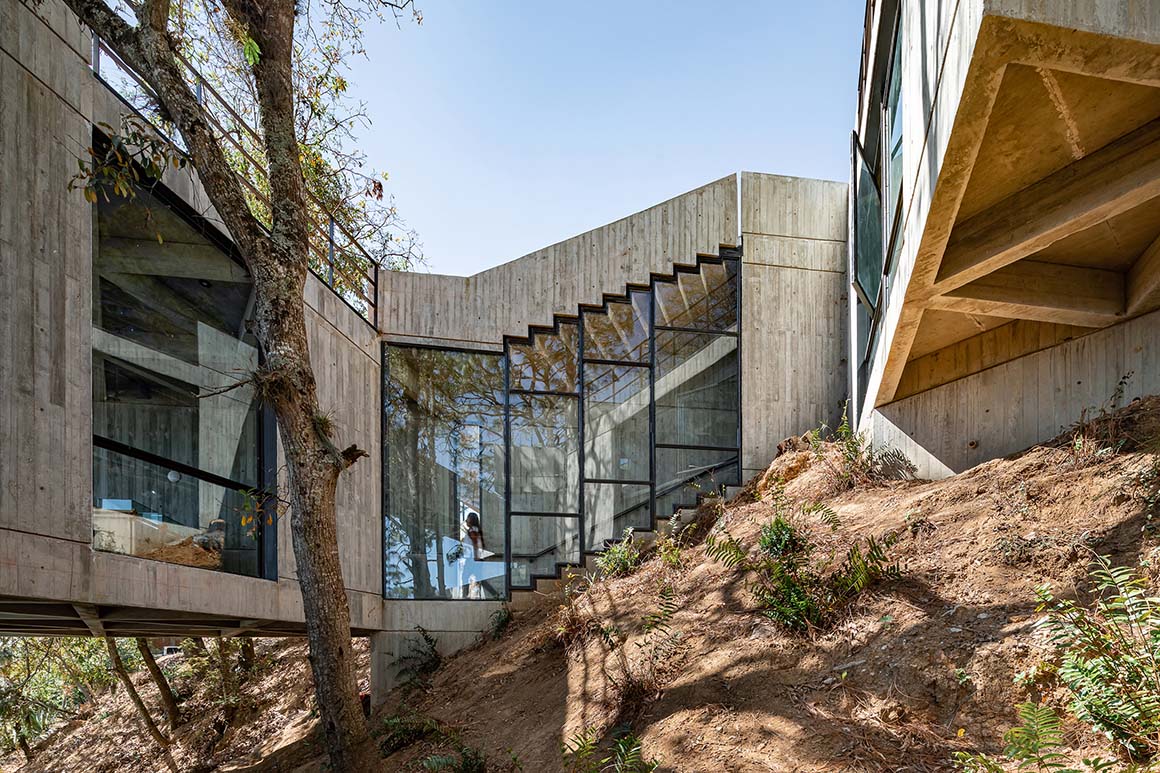
Concrete was chosen as the primary material for its structural and practical benefits. It supports the expansive grid, ensuring the stability of the interconnected volumes, while its cost-effectiveness aligns with the project’s public nature. Concrete’s durability and ability to weather naturally over time allow the sanctuary to age gracefully, blending with its surroundings.
A brick pathway serves as the primary pedestrian access, guiding visitors toward the main entrance. This pathway culminates in a ramp that ascends to the rooftop terraces, offering panoramic views of the Sierra Norte Mountain range. Inside, the building’s circulation is designed for accessibility and fluidity, connecting the primary spaces. These include a display area for historical artifacts used by ancestors and a section dedicated to the initial stages of silk cultivation.
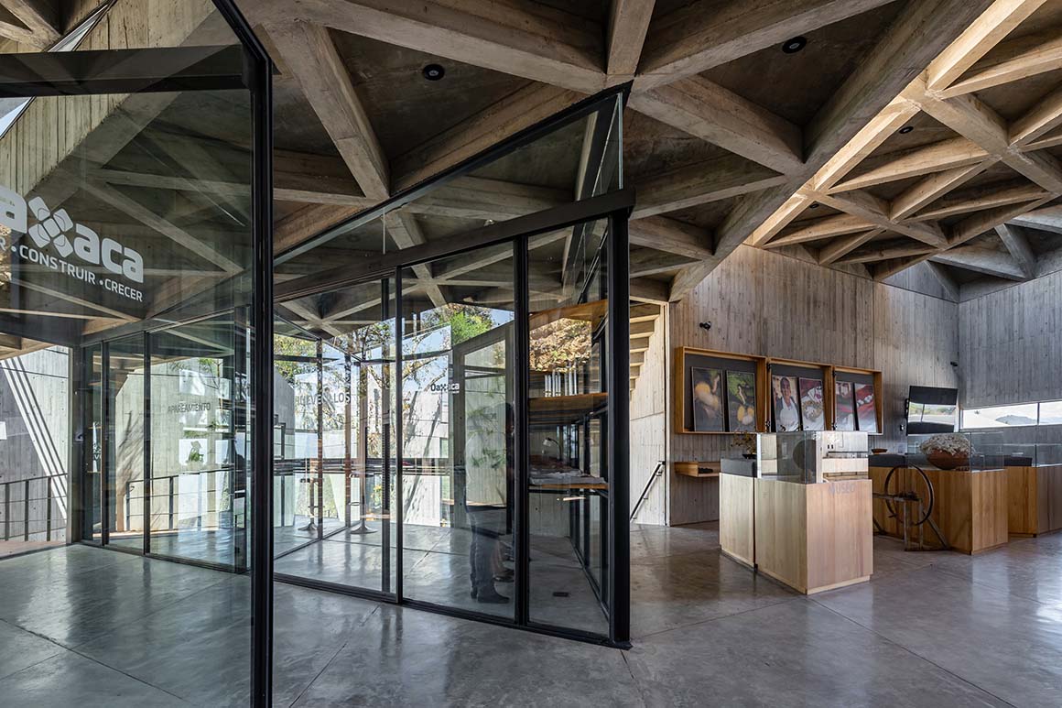
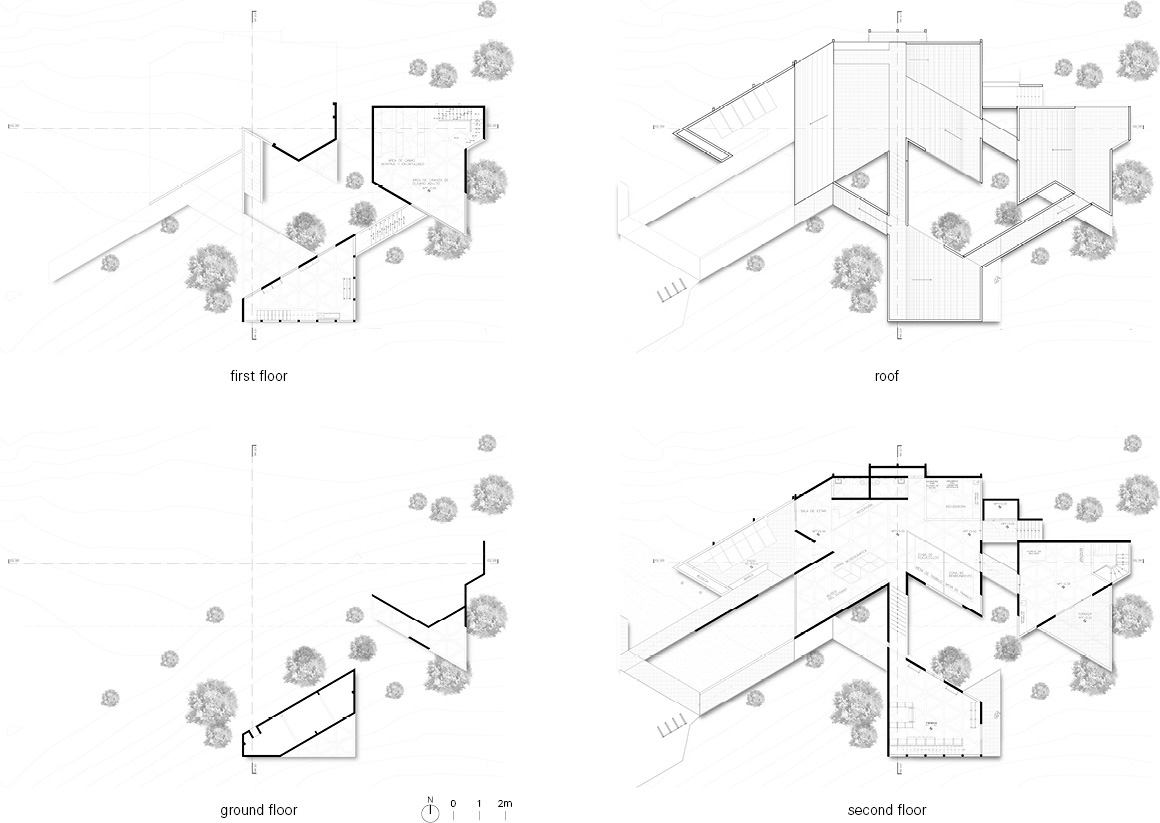
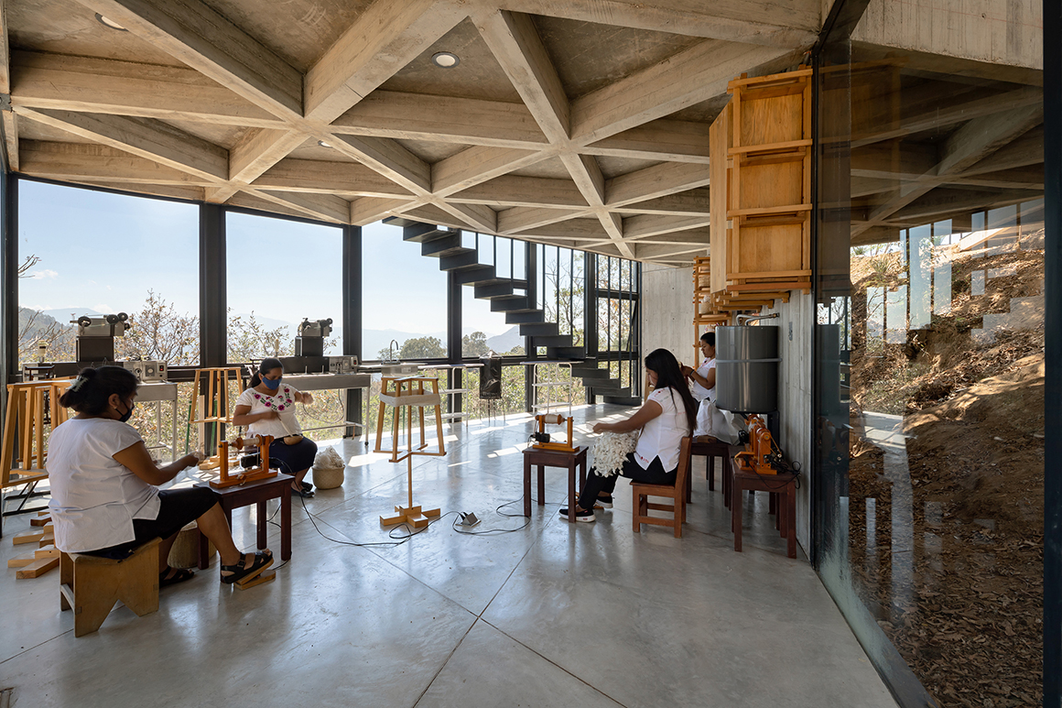
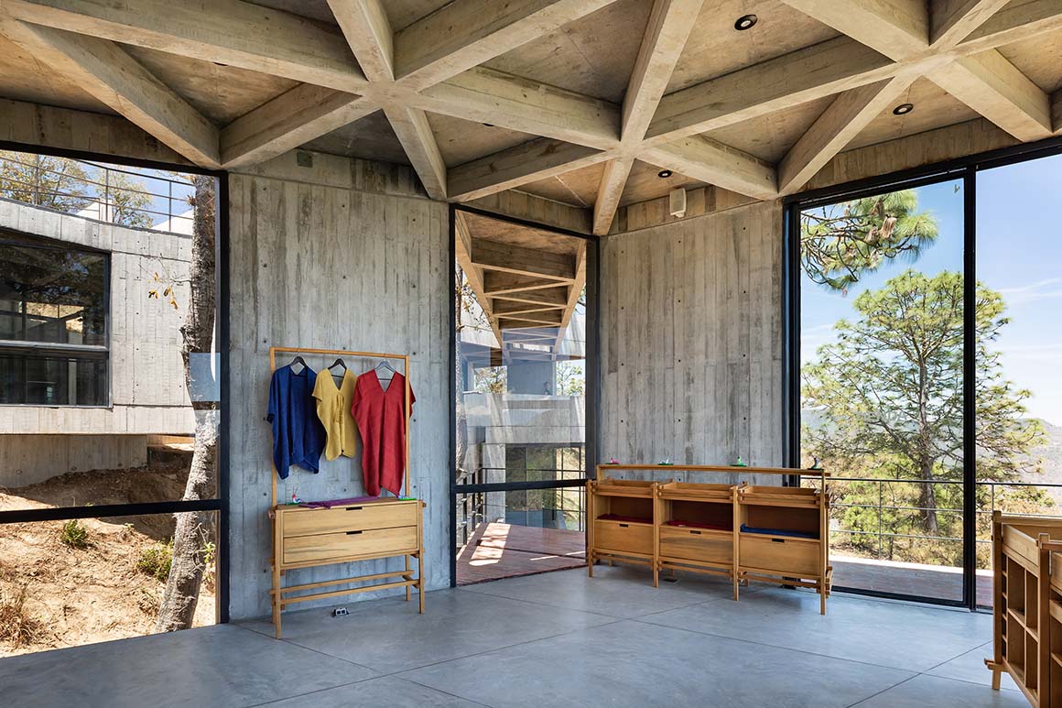
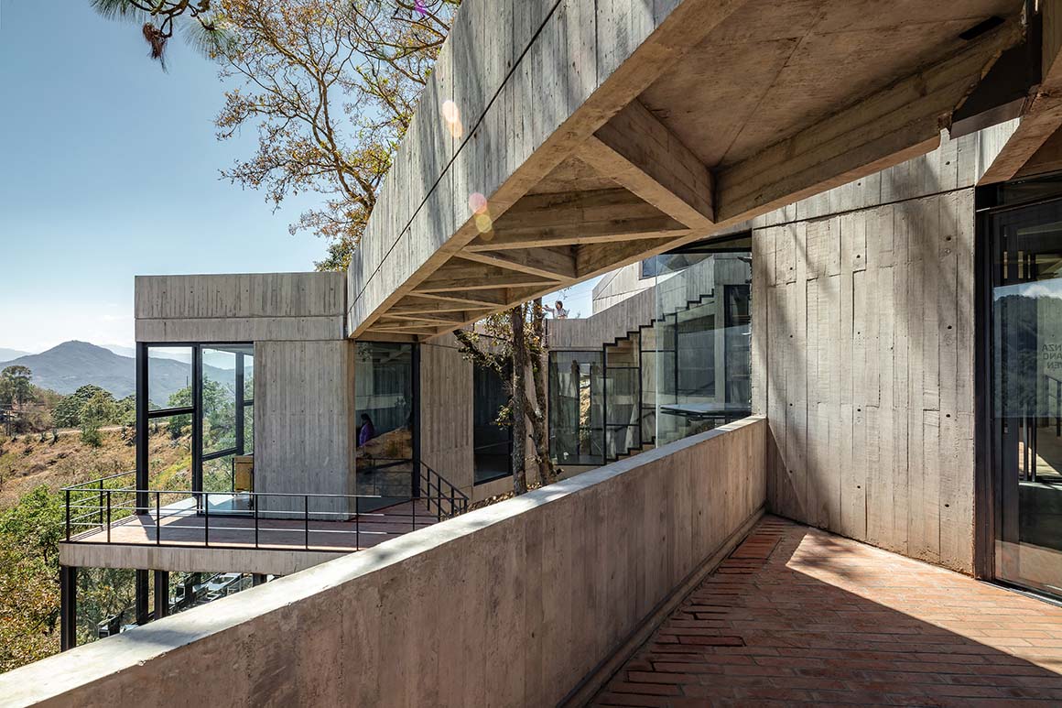
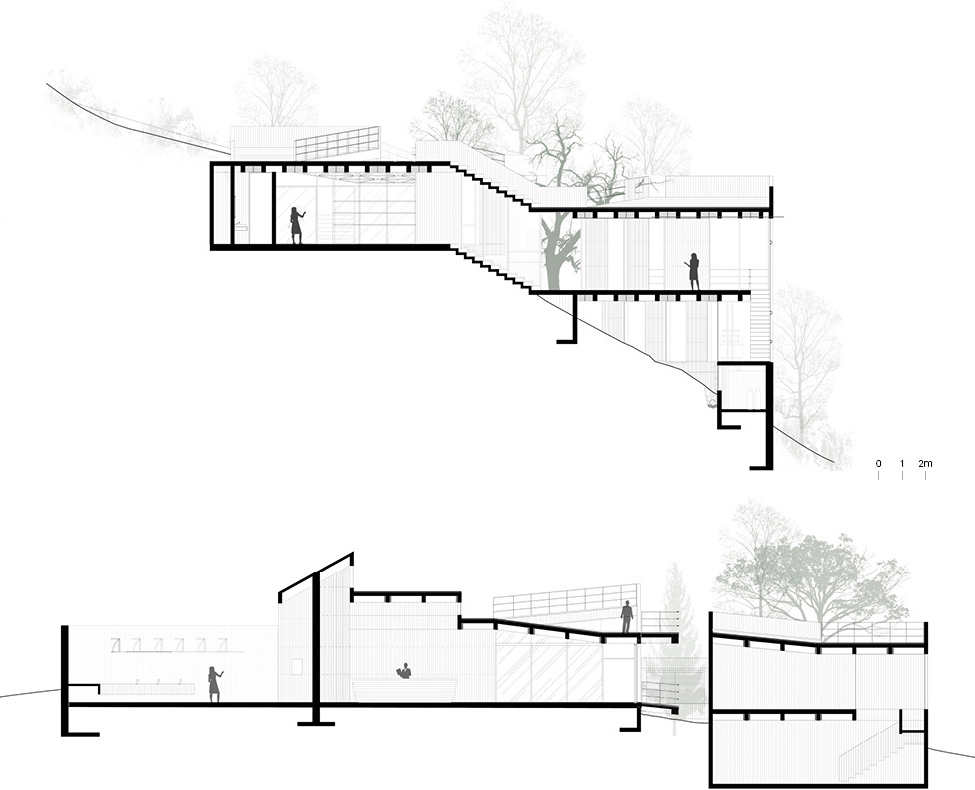
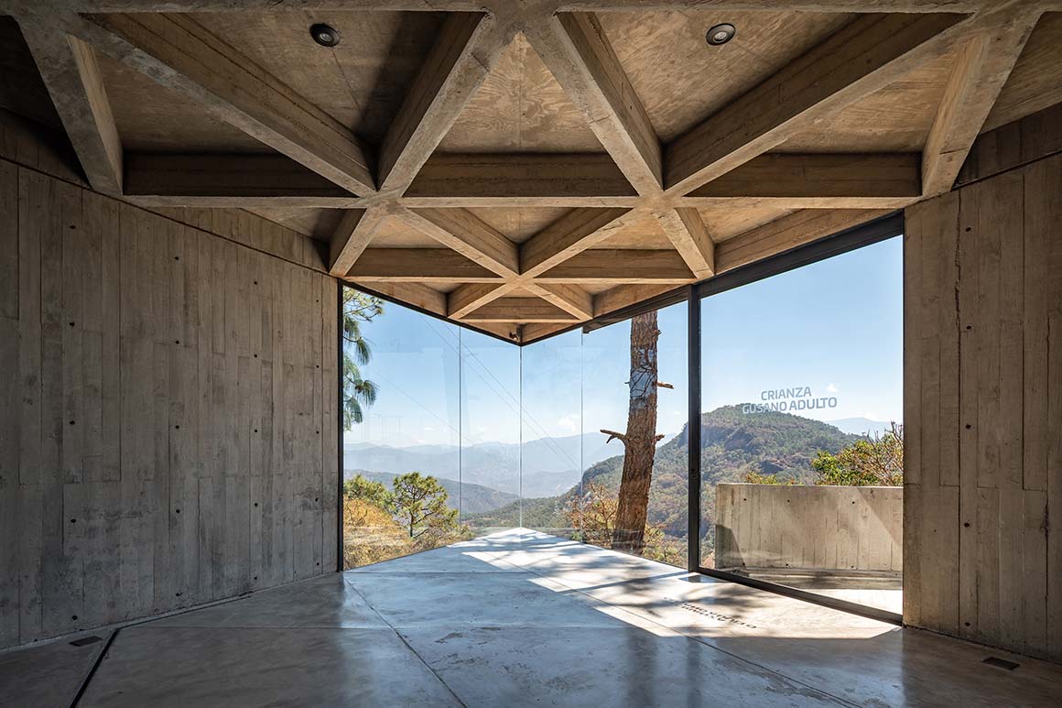
“We always wanted the user or visitor to feel as though, as they move deeper into the building, wide spaces with varying heights open up—creating an interconnected environment between nature and themselves,” the architects explain.
Natural light illuminates the interior spaces throughout the day, enhancing the sanctuary’s atmosphere. The rooftops, connected by bridges and gently sloping planes, meander through the tree canopy, offering visitors breathtaking views of the surrounding landscape. This thoughtful design invites contemplation, creating a harmonious interplay between architecture and the natural beauty of the Sierra Norte.
Project: Silk Worm Sanctuary / Location: San Pedro Cajonos, Oaxaca, Mexico / Architect: LAMZ Arquitectura / Head architect: Luis Alberto Martínez Zuñiga / Design team: Jehú Pinacho Reyes, Josué Pacheco Santiago, Eduardo García Pérez, Alejandro Santiago Méndez, Fernando Ruiz García, Christian Emilio Hernández Aquino, Eduardo Hernández Núñez, Nancy Gonzales Santos. / Structural engineer: Ing. Juan Pablo Acevedo Pérez / Collaborations: Manuel Salvador Copca, Yurik Kifuri, José Ángel Herrera / Client: Gobierno del Estado de Oaxaca / Area: 6383ft² / Completion: 2020 / Photograph: ©Onnis Luque (courtesy of the architect)

