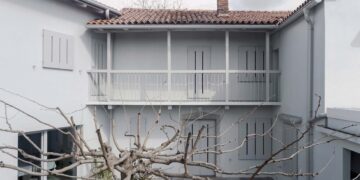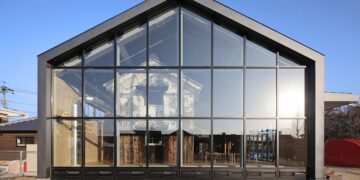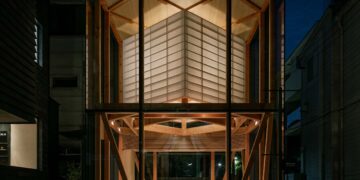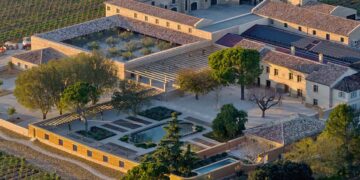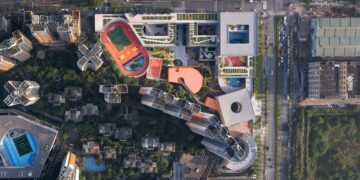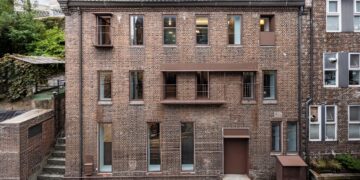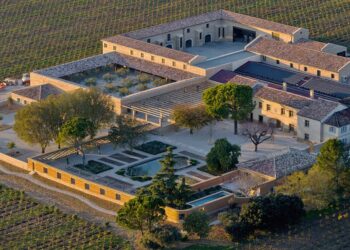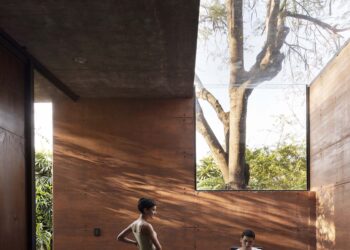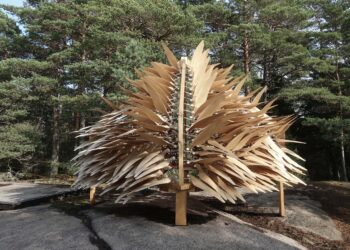Wooden grid extending the valley hill
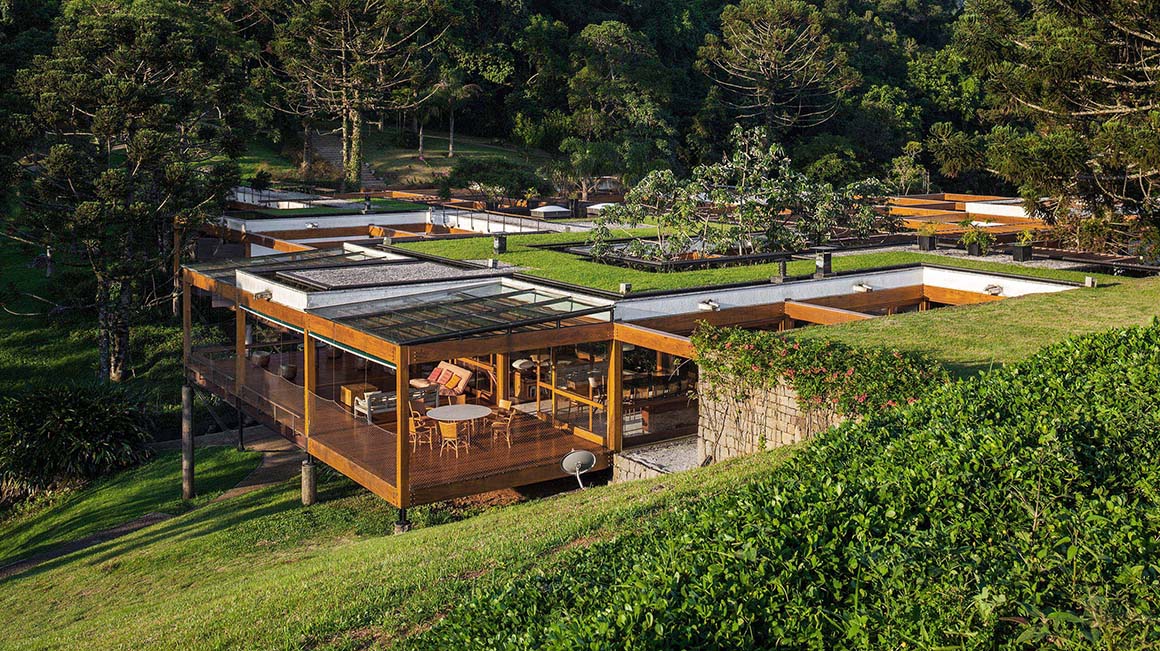
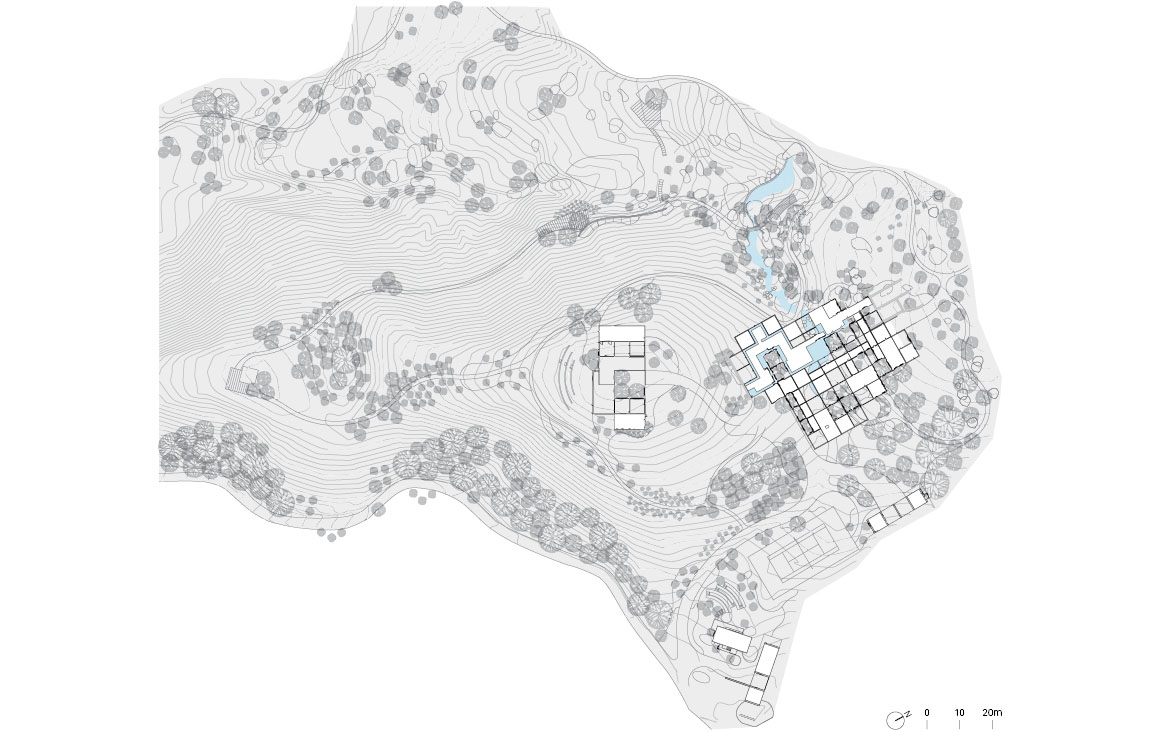
Of the 532,400 m² of virgin forest greenery, only 65,000 m² are untouched. In a forest of boulders and araucaria trees on a sloping terrain, alongside a small stream, a wooden grid-structured house is located. This is where the nature trails intersect, reaching the heart of the forest and the top of the hill. High above its surroundings, it occupies a prime spot with a beautiful panoramic view.
A wooden structural grid of 5.5×5.5×3 meters spans the slopes on either side of the waterway, connecting existing trails up the hill while creating a new bridge. The wooden grids are supported by concrete columns. There are also large boulders supporting the columns and grids. To reduce the number of columns and increase the sense of openness while maintaining a 2,000m² structure, 11-meter-long Corten steel truss beams were installed between each module. Beyond the grid structure, two blocks of pavilion designed from the same modules sit like shelters.
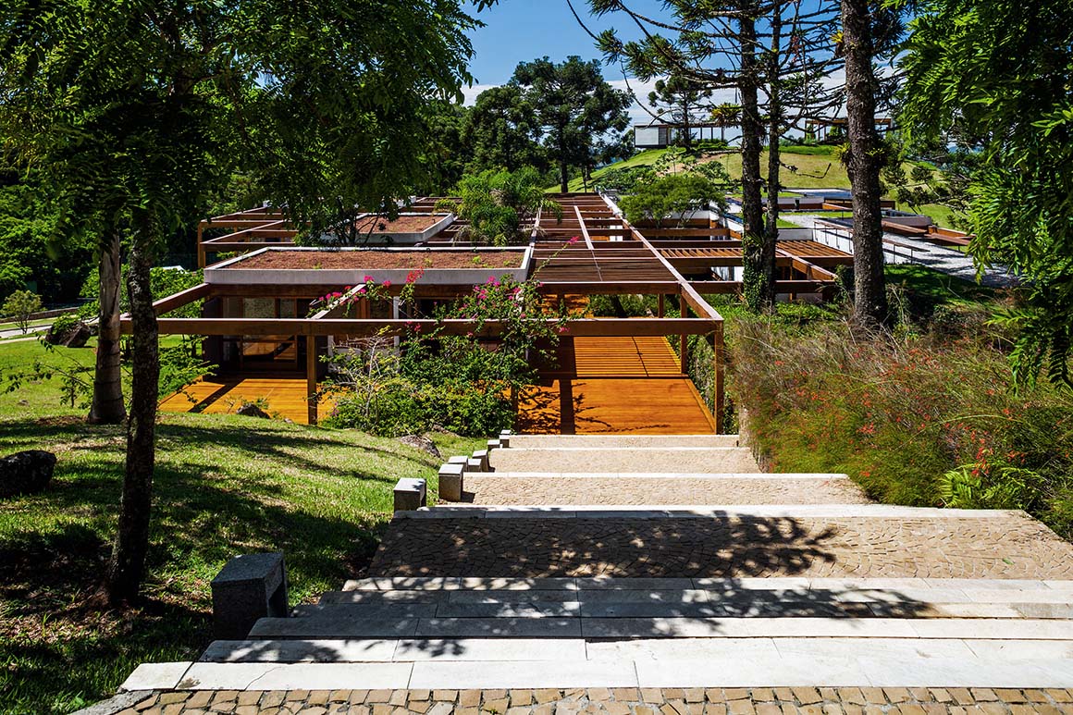
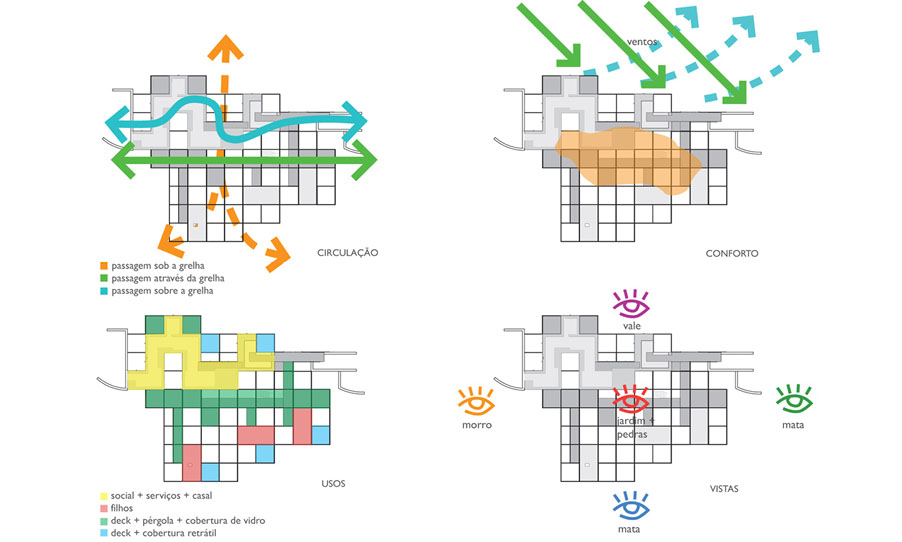
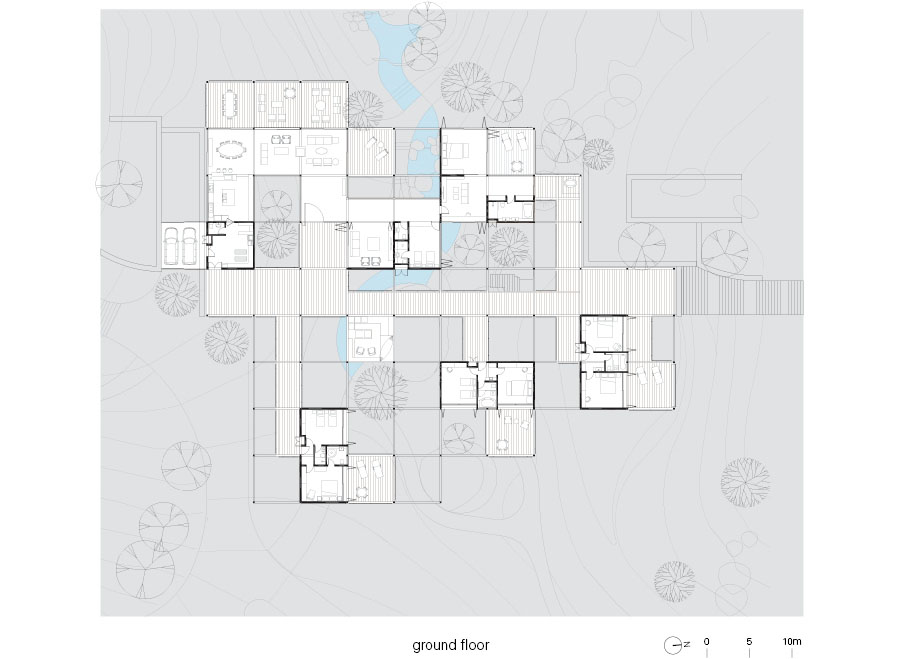
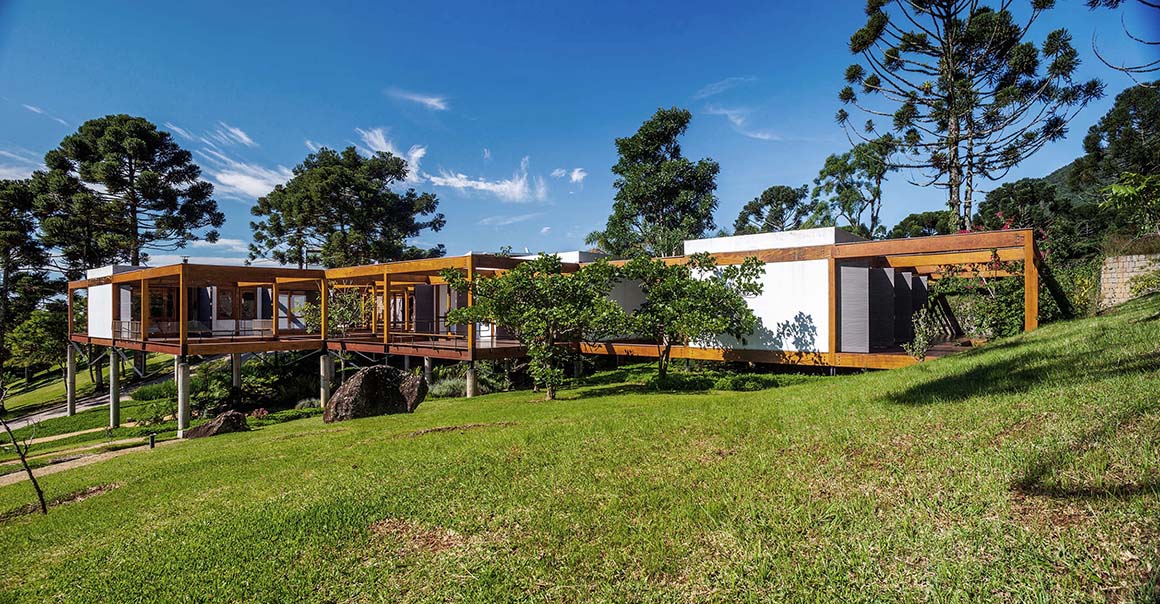

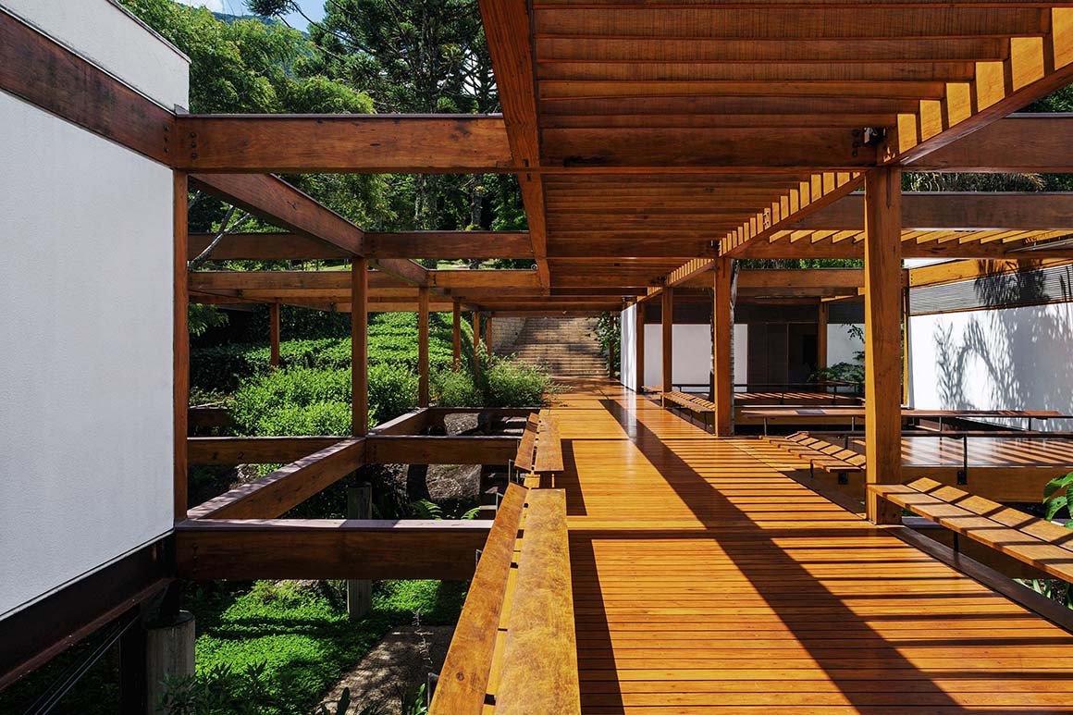
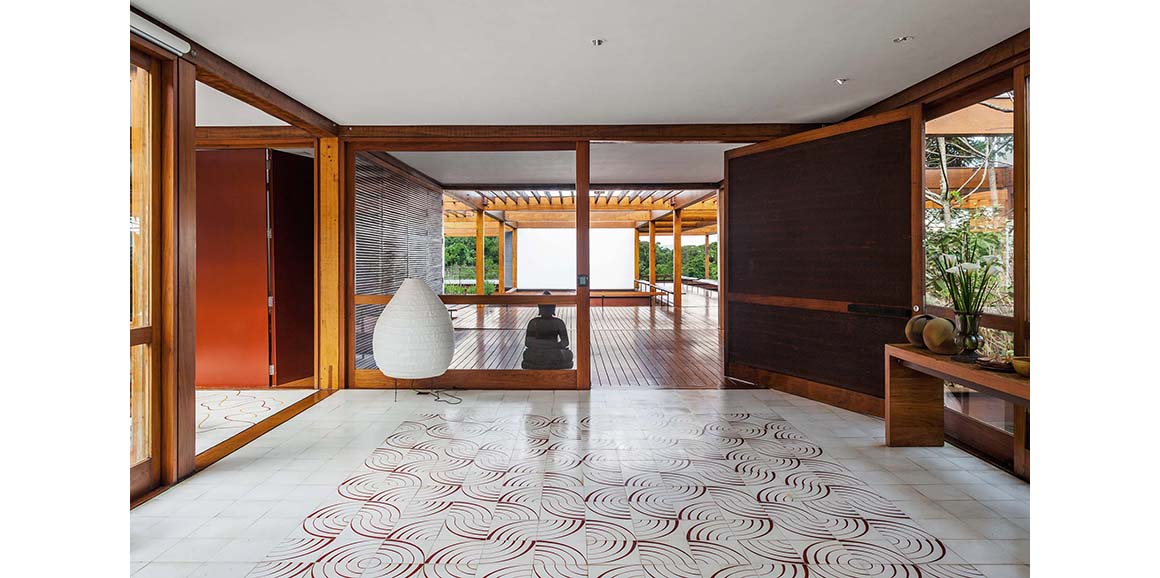
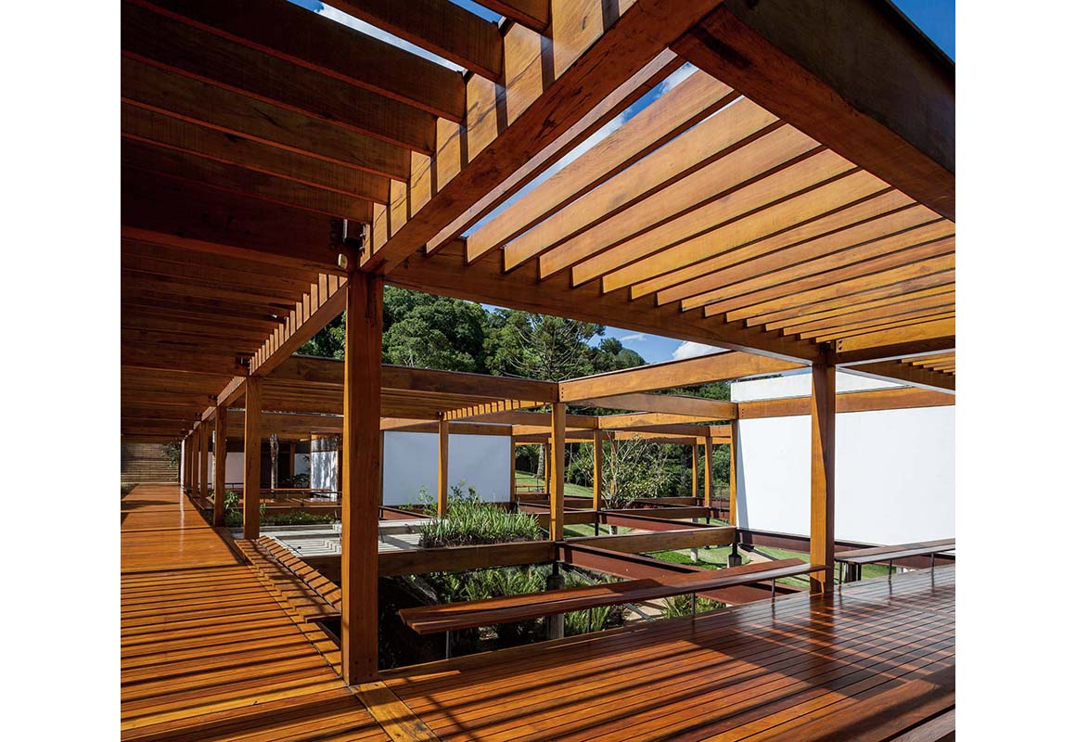
The design reflects three key elements. a single-story structure, a harmonious relationship with the land and nature, and independent spaces for each family member. To achieve this, it was necessary to bring the communal areas together in one place, and due to the high humidity in the forest, the house had to be raised off the ground. The interior comprises a central section with a master bedroom, guest room, and shared spaces, alongside three independent modules for children’s bedrooms. Open modules between these spaces reveal the structural continuity and provide views of the garden. This combination of open and closed spaces decentralizes the program, ensuring privacy while integrating the modules into a unified whole.
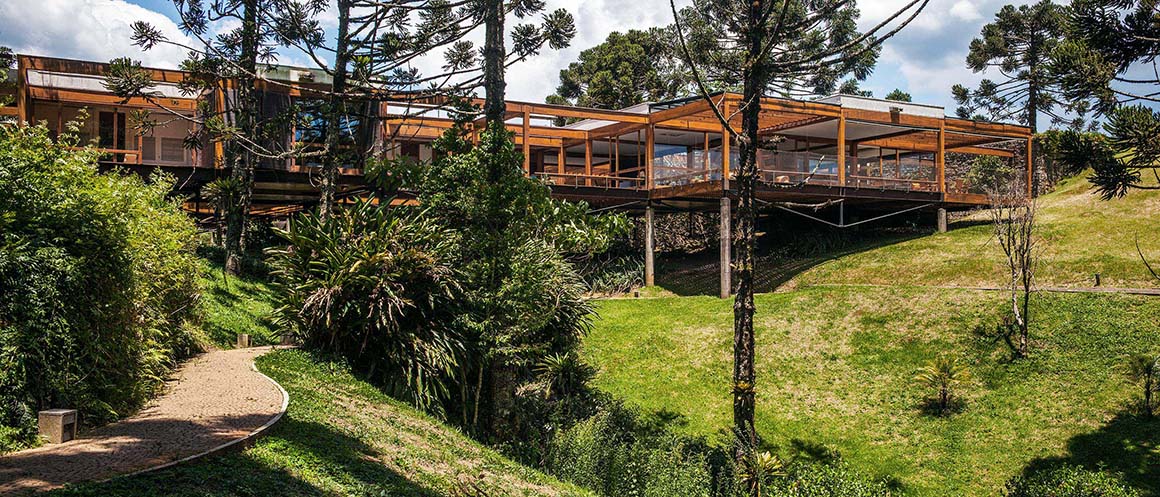
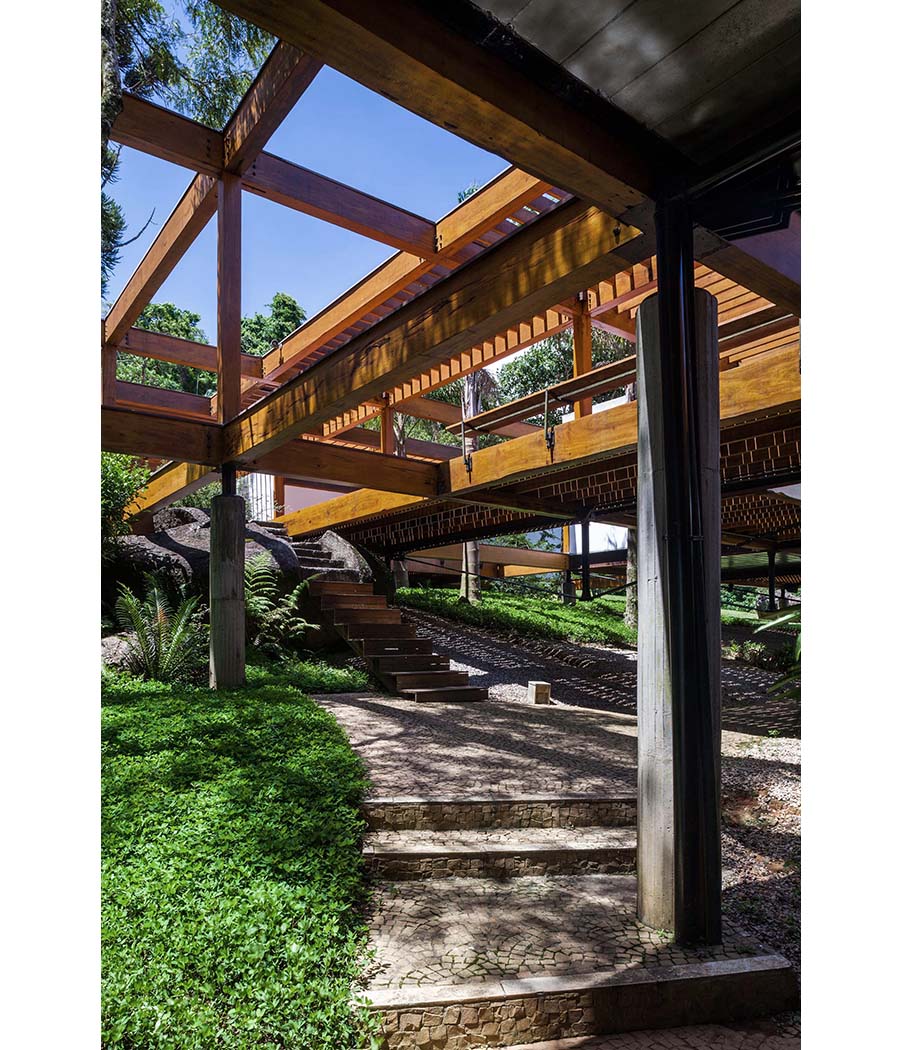
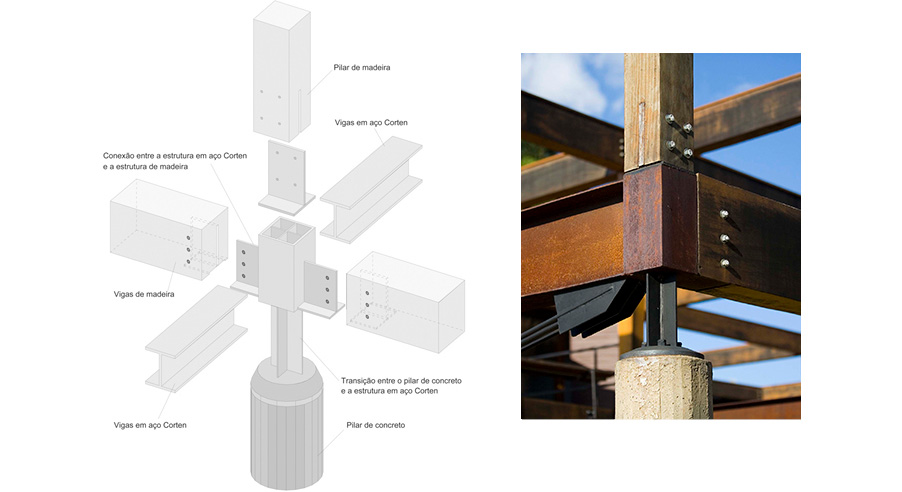
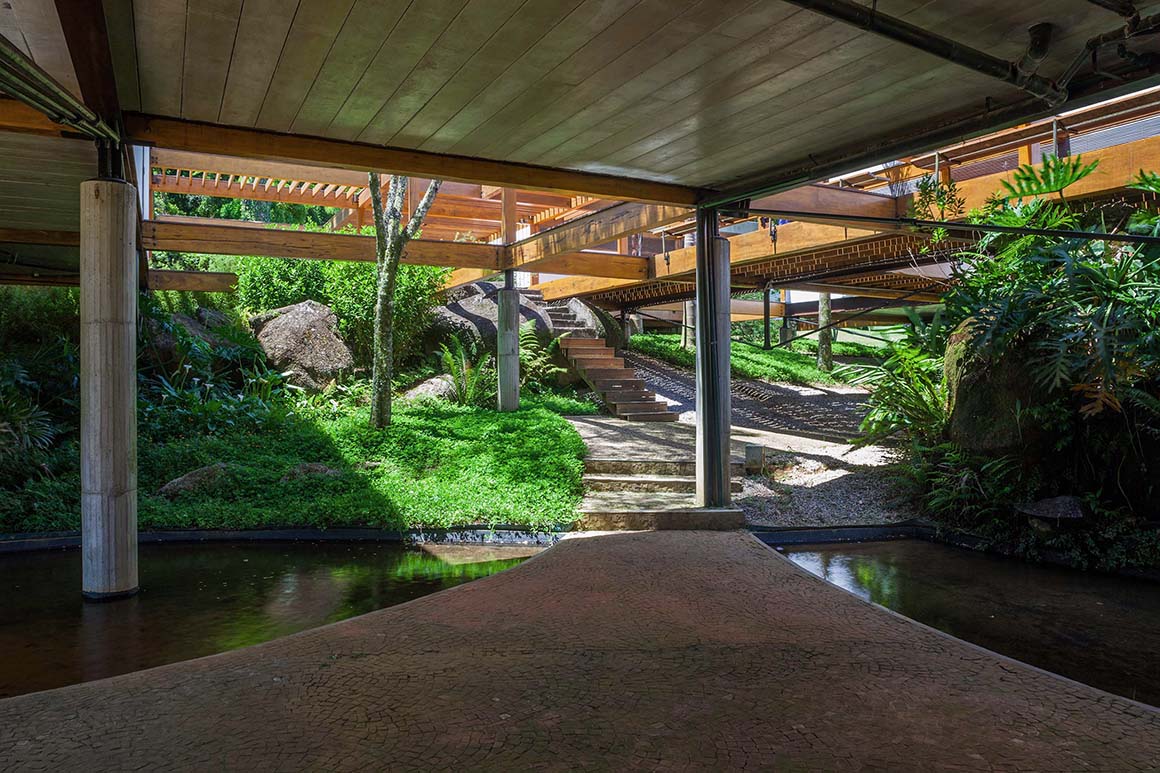

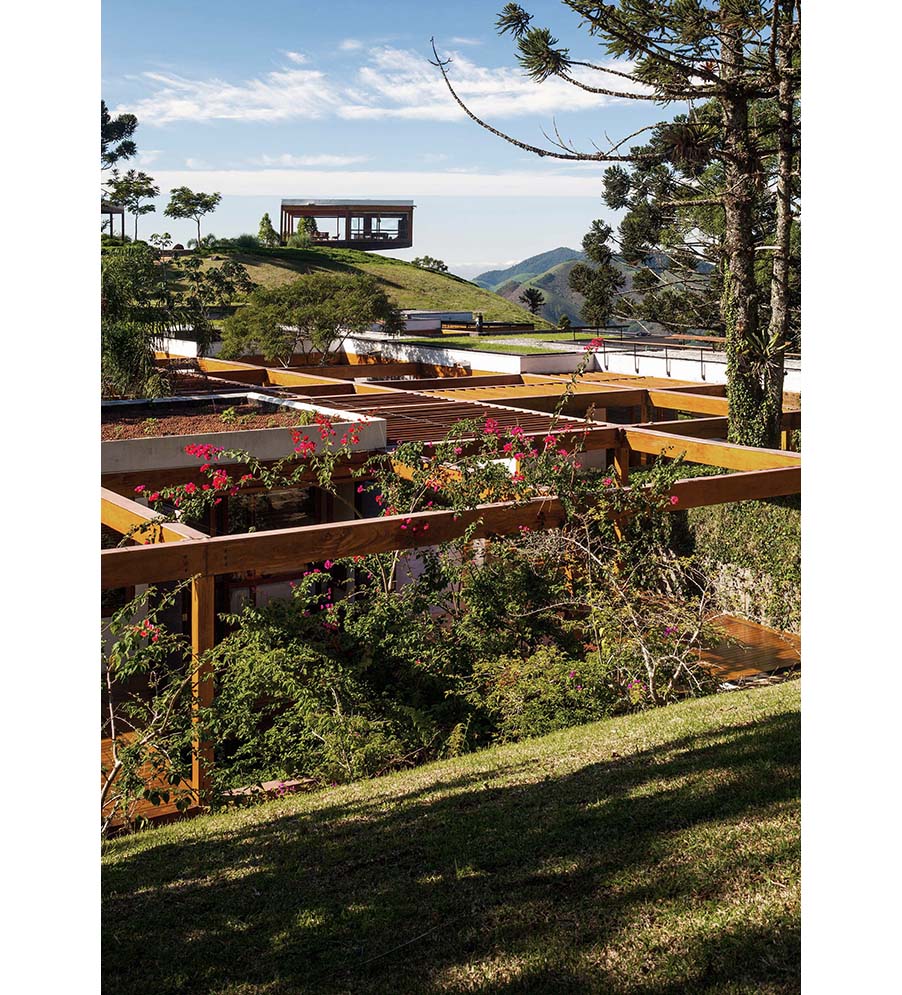
There are three paths to the outside. Through the rooftop garden, which is an extension of the site, the valley garden that runs between the two slopes below the building, and the exterior spaces between the modules. Some of this is a closed grid, but in the open grid, trees growing on the hillside weave in and out of the structure, erasing the boundaries between inside and outside. At the top level, a linear water feature reflects the sky, adding a dramatic touch to the landscape.
The house becomes one with the hills, merging with the land to extend its boundaries and create a seamless landscape. The grid house and pavilion are freely positioned at the boundaries of the hills, engaging in a dialogue with the terrain.
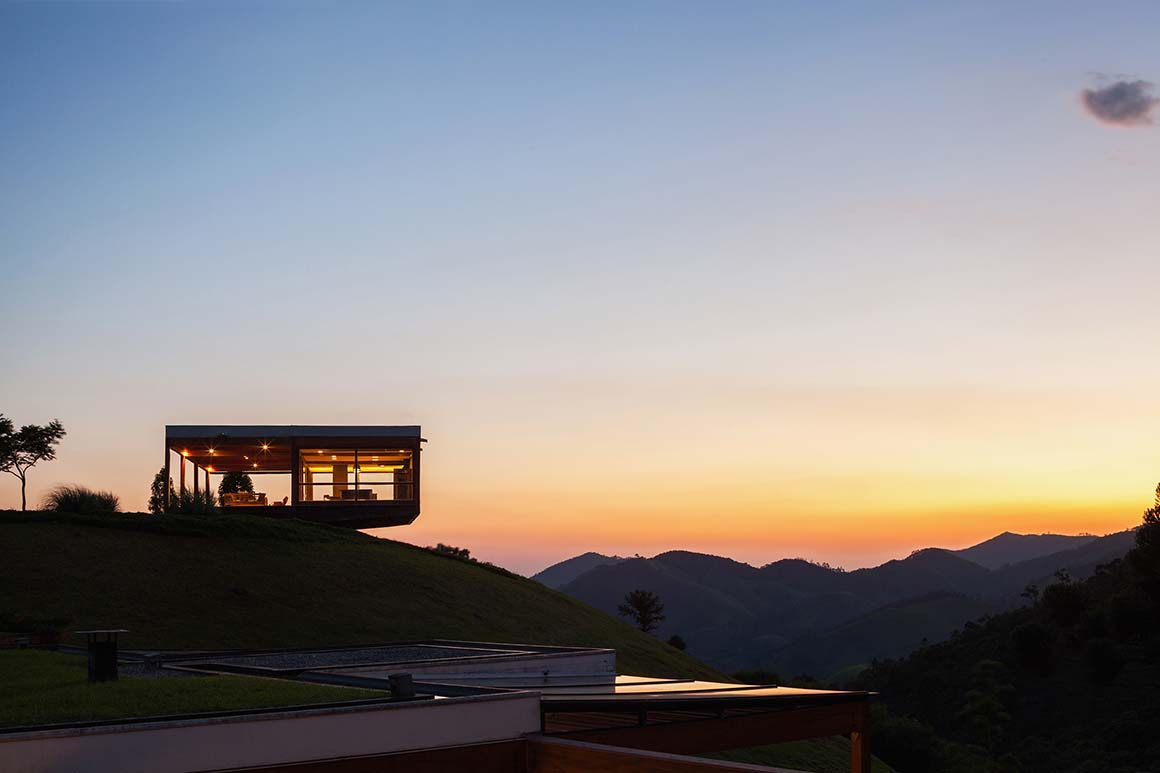

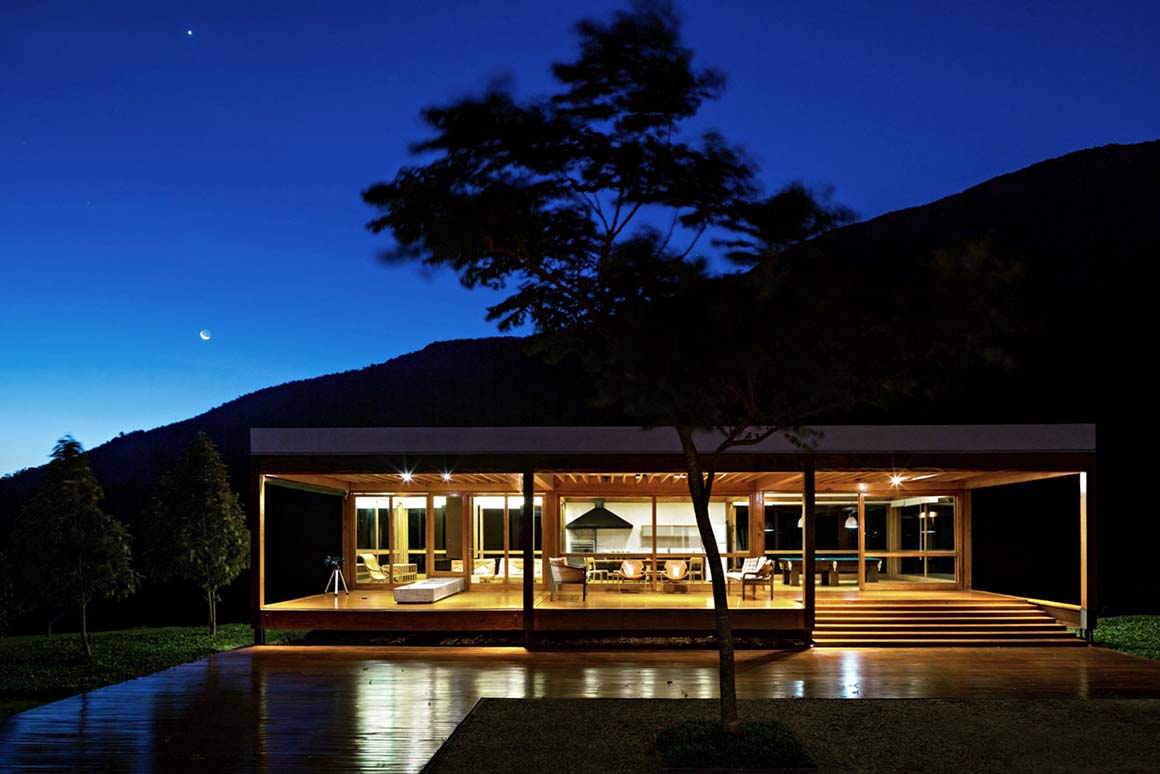
Project: Grid House / Location: São José dos Campos, Brasil / Architect: FGMF Arquitetos / Project team: Adriana Junqueira, Ana Paula Barbosa, Bruno Araújo, Eva Suárez, Luiz Florence, Marília Caetano, Nilton Rossi, Renata Góes / Authors: Fernando Forte, Lourenço Gimenes, Rodrigo Marcondes Ferraz / Coordinators: Renata Davi / Interns: André Malheiros, Débora Zepellini, Ivo Magaldi, Luciana Muller, Paloma Delgado / Interior design: FGMF Arquitetos / Structural engineer: YCON (Yopanan Rebello) / Electrical and plumbing engineer: Juveniel Reis / Lighting designer: Studio IX / Artistic panel: Fábio Flaks / Landscape designer: CAP Paisagismo (Sidney Linhares e Fernando Chacel) / Contractor: Tecnocasa, Orbital / Wooden structure: Orbital / Metallic structure: MCG Estruturas / Wooden window frame and deck: Esquadrias Hitalianas / Glasses: Ambar Vidros; Alpha Vidros. / Woodwork: Esquadrias Hitalianas; Marcenaria Rutra / Hydraulic tiles: Casa Franceza / Wooden floor: Parquet SP / Use: Residencial unifamiliar / Site area: 68,000m² / Bldg. area: 3,123m² / Design: 2005 / Construction: 2007 / Completion: 2008 / Photograph: ©Rafaela Netto (courtesy of the architect); ©Ivo Magaldi (courtesy of the architect); ©Ale Schneider (courtesy of the architect)




