Divided, stacked and interconnected
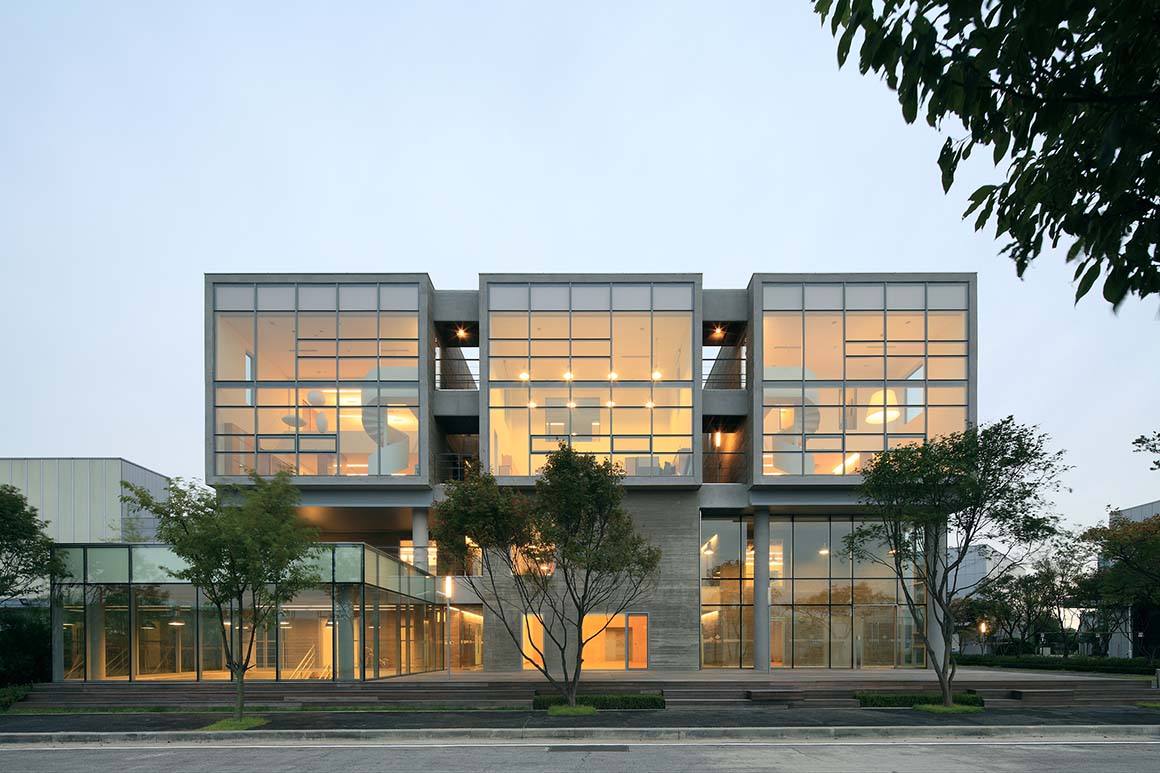

The Paju Publishing and Culture Industrial Complex is a collaborative achievement, brought to life through the joint efforts of architects and publishers since 1989. Developed in two phases, Phase 1 established a foundation for publishing, printing, and distribution companies, while Phase 2 integrated these with video production facilities, expanding the scope of cultural production in the area. By the time Phase 1 concluded, Hakhyunsa Publishing had claimed a portion of the site initially planned for urban infrastructure.
Hakhyunsa’s initial building program comprised only about one-third of the maximum allowable building volume. However, the architect proposed a larger structure in line with the site’s scale, building code, and the owner’s long-term vision. This additional space was intended to accommodate flexible responses to future uncertainties, creating an environment conducive to cultural production.
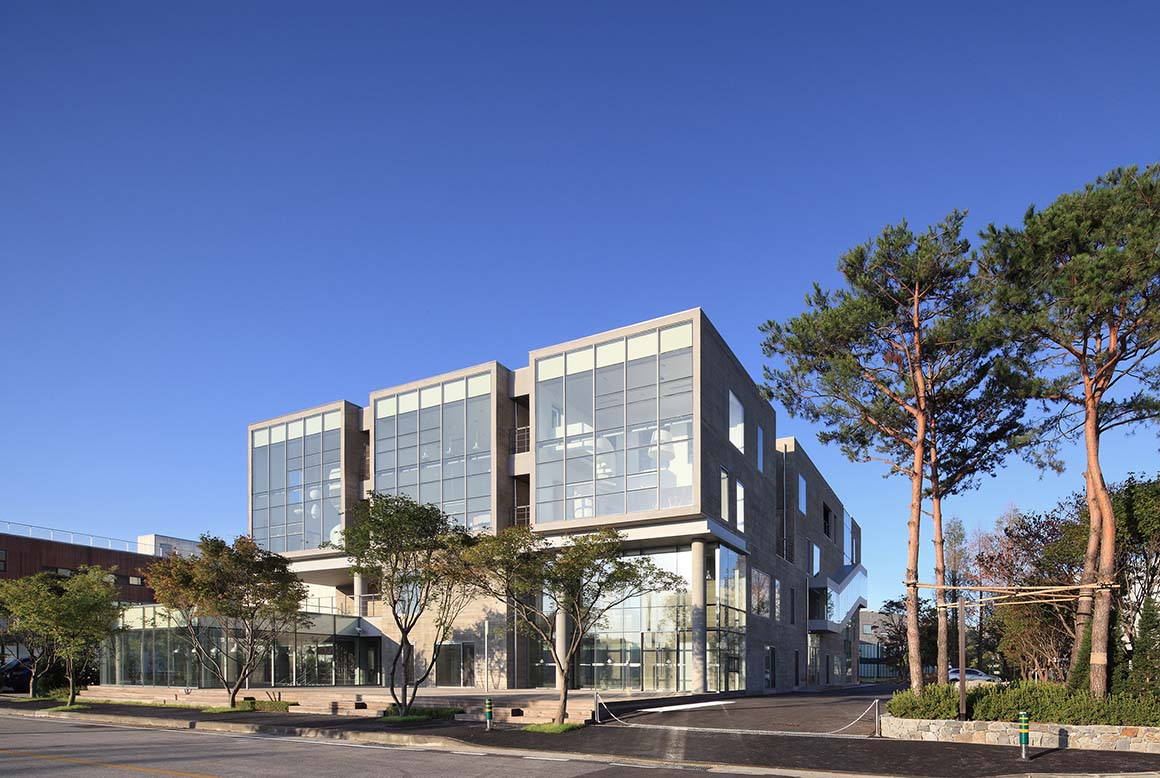
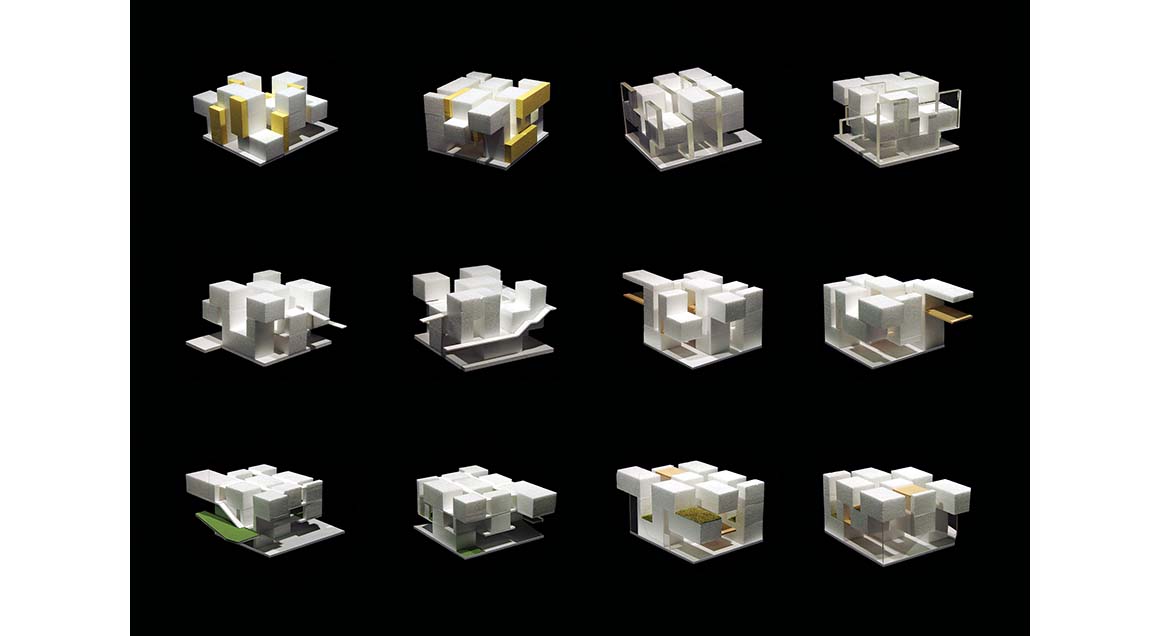
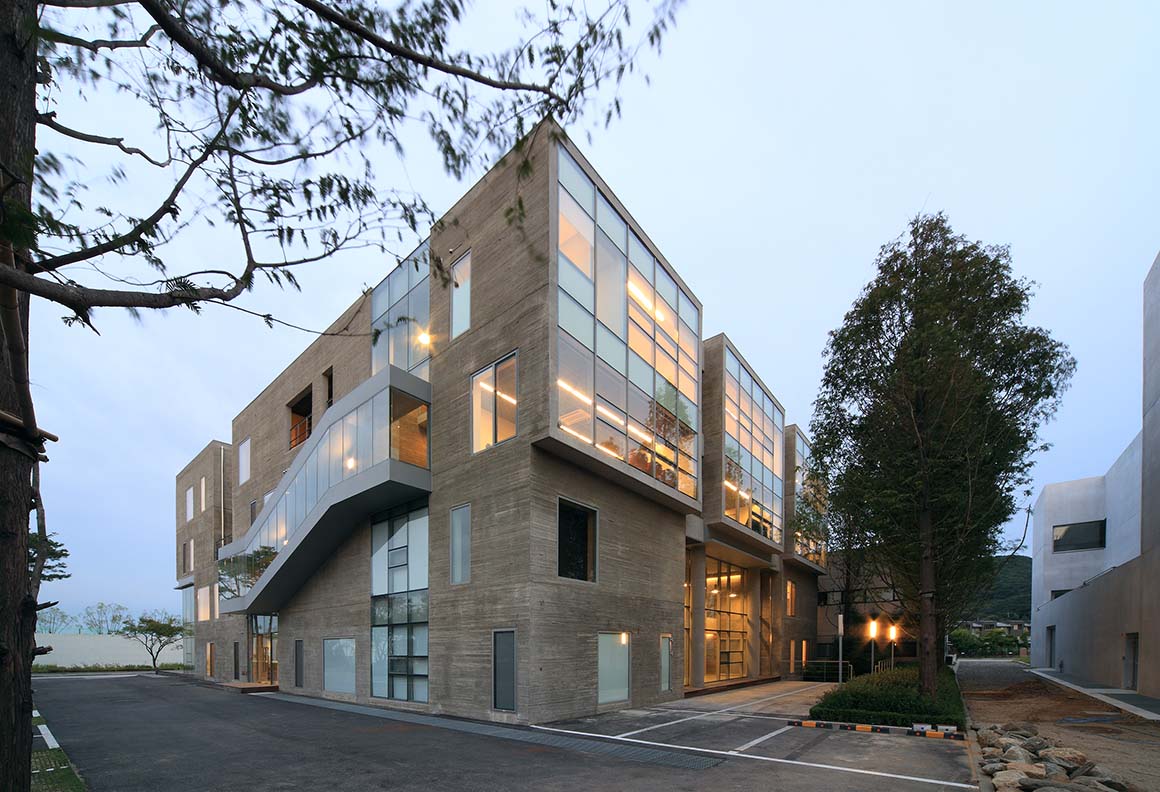
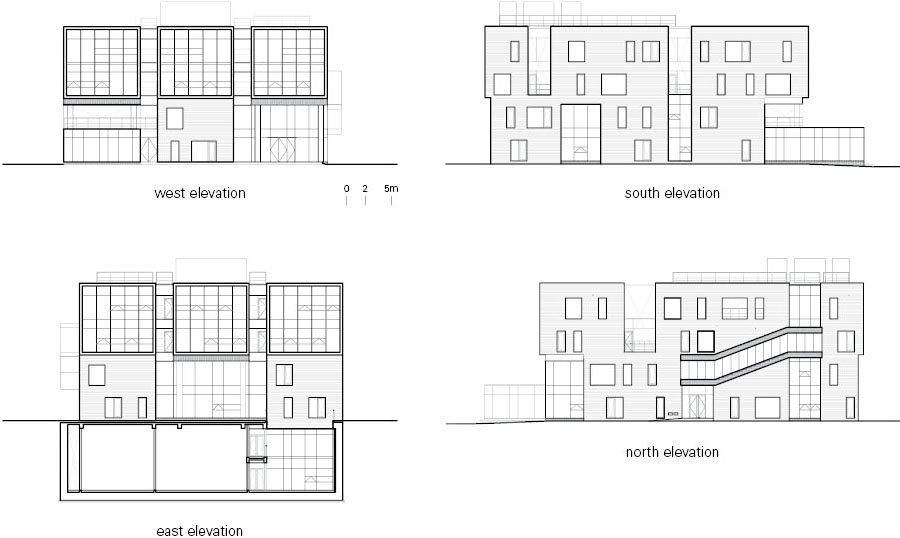
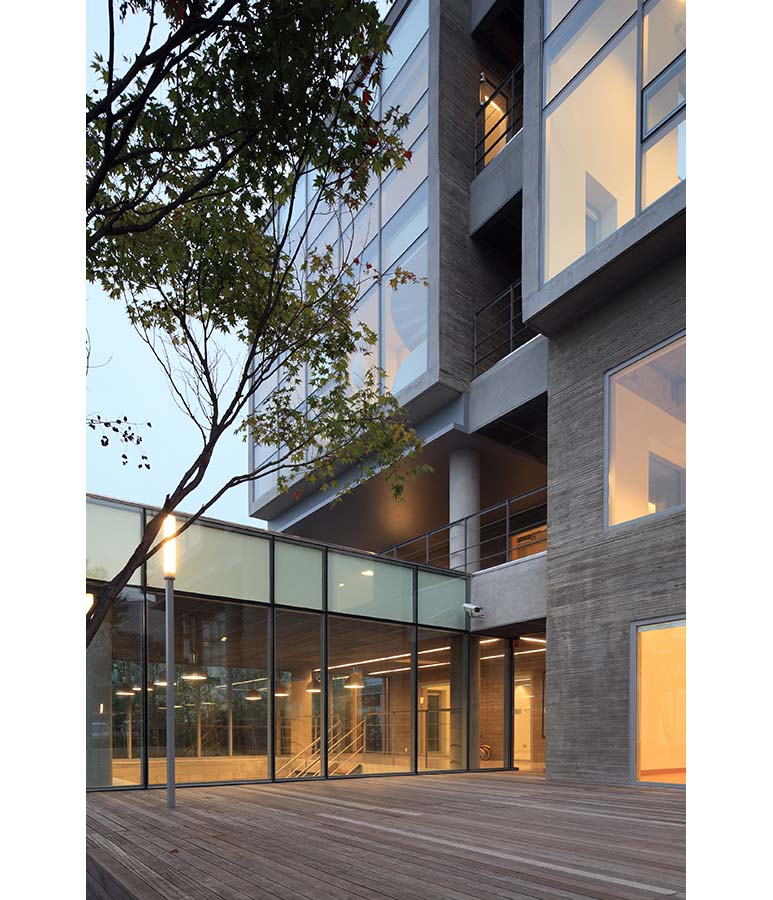
The architect saw architecture’s response to uncertainty as akin to the discourse surrounding urban-scale projects. He extended the concept of ‘architecture of urban structure’ seen in previous projects. Unlike architecture strictly defined by drawings, cities are filled with uncertainties that cannot be fully captured by a grid, allowing for diverse approaches and an open-ended, sometimes incomplete, feeling of the future. ‘Architecture of urban structure’ attempts to translate these urban characteristics into architectural form.
One of the most striking features of the Hakhyunsa building is its irregular assembly of masses with varying widths. The two floors inside merge and separate, clearly visible in cross-section, creating unit spaces of different sizes. These spaces increase the connectivity between floors while maintaining their independence, with each level using materials such as wood, paint, and concrete to create a natural sense of continuity. The diverse unit spaces are not simply amassed as a “collection”; rather, they are “integrated” and interconnected. Moving through each space via stairs and corridors, visitors experience a sense of a maze, each path offering a unique route. However, this maze elicits a sense of discovery and offers new perspectives, rather than evoking the anxiety of getting lost.
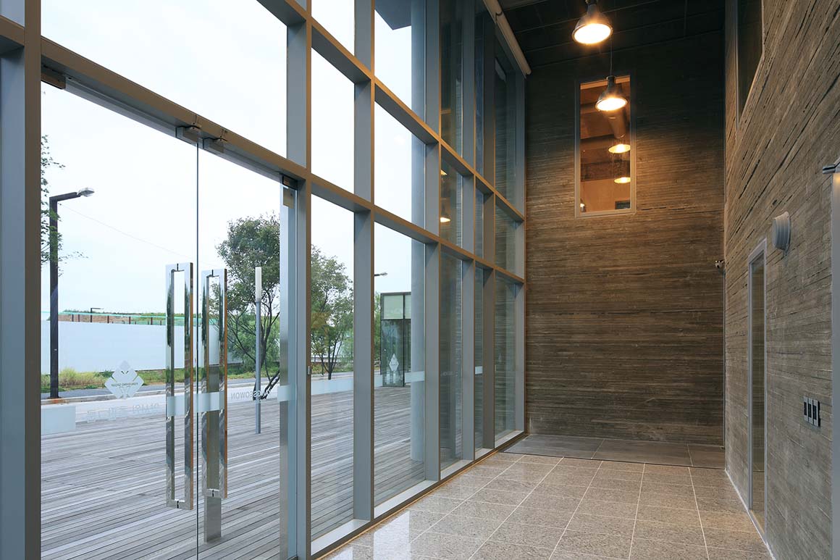
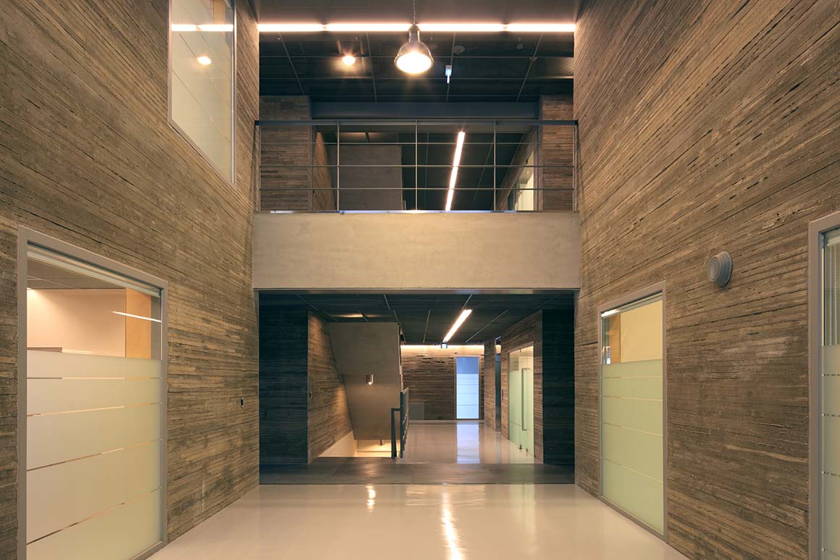
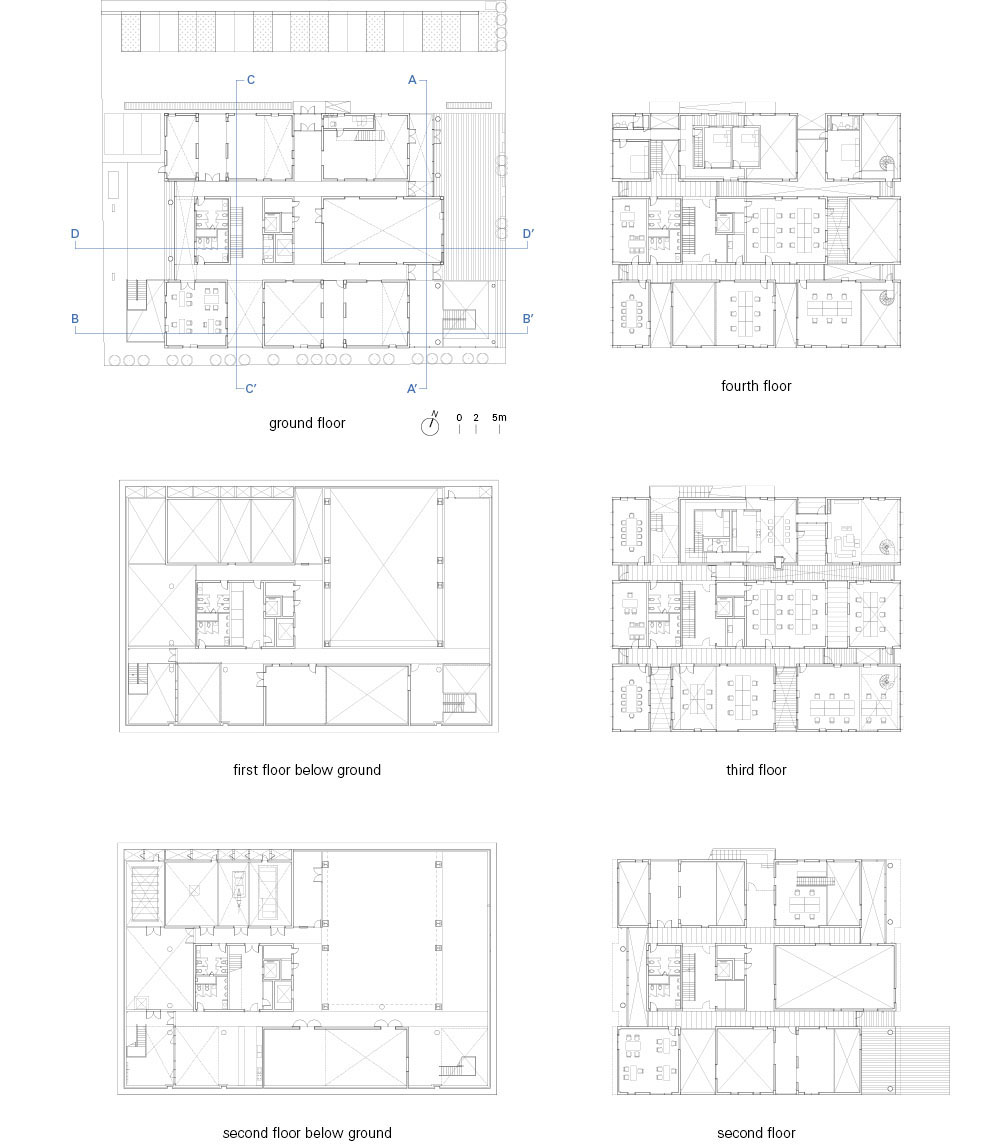
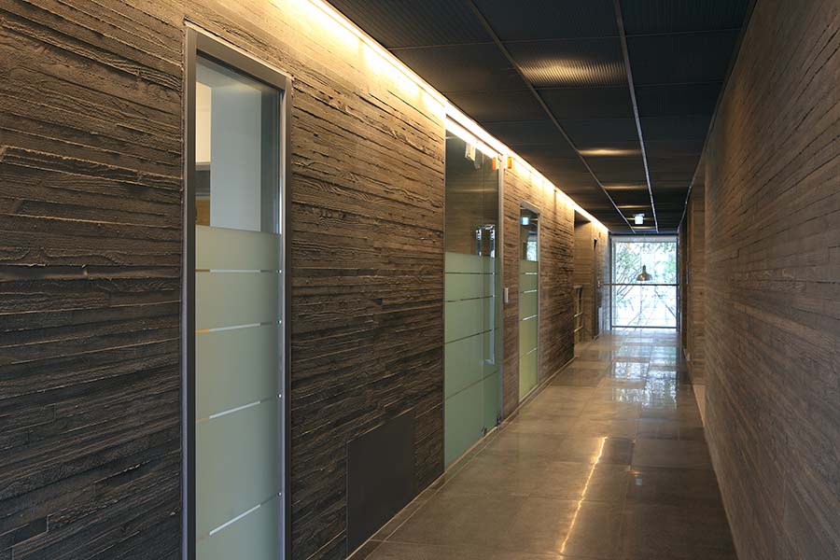
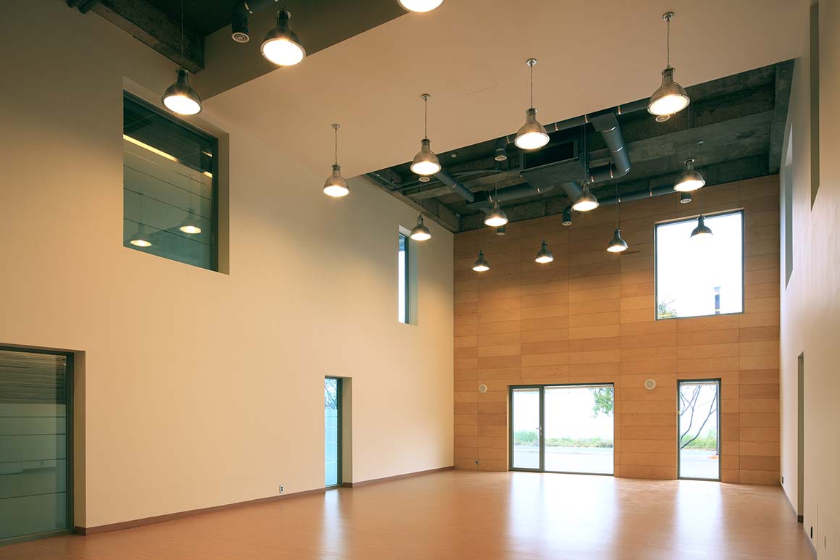
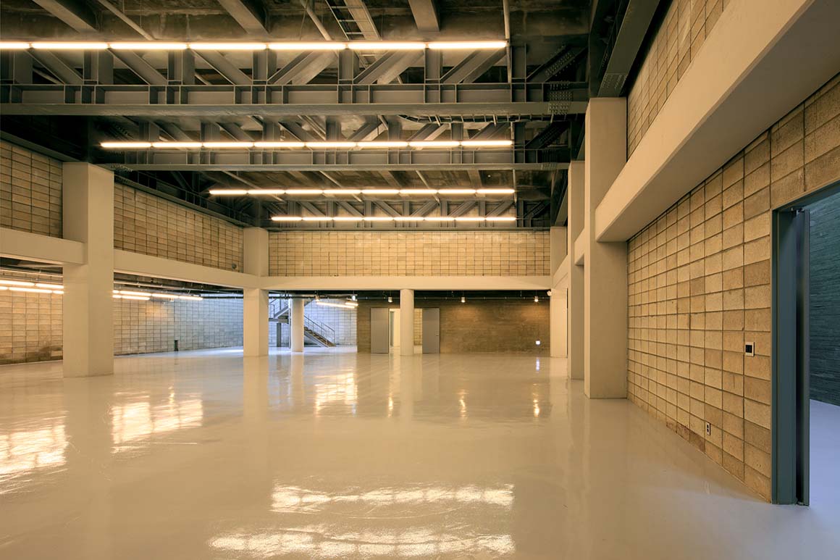
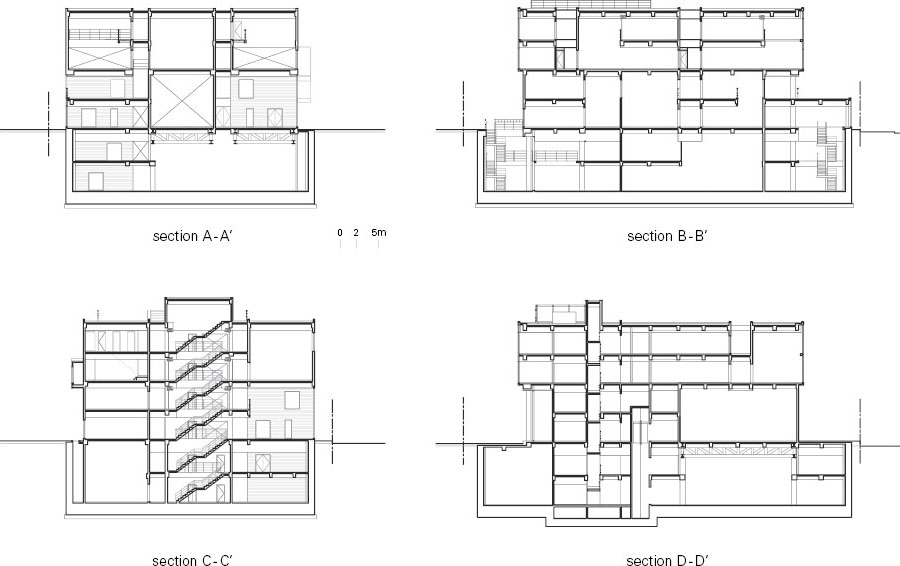
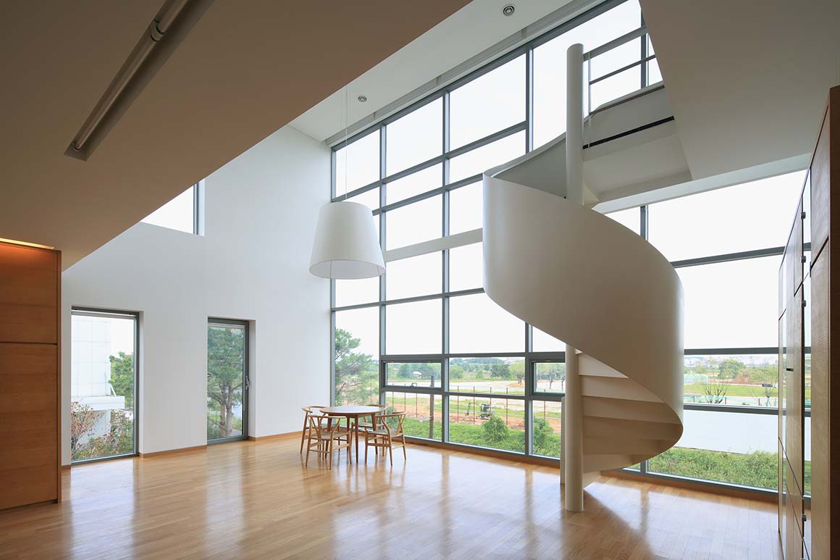
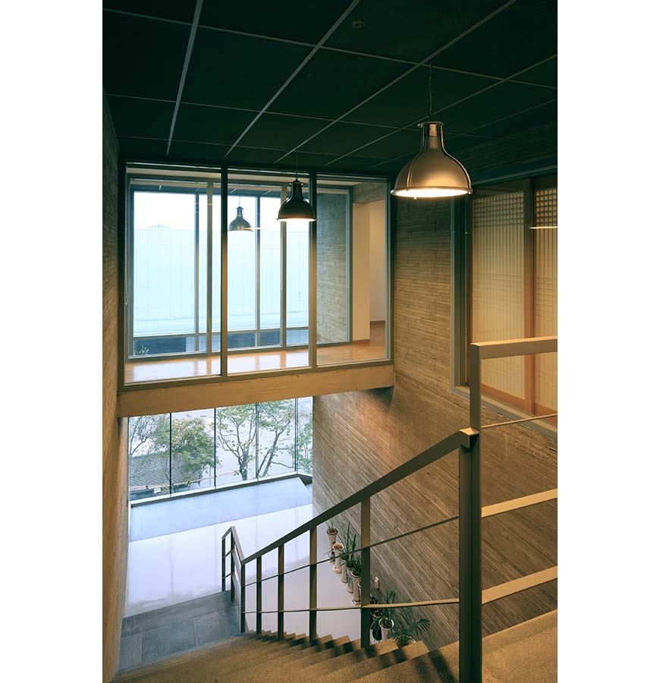
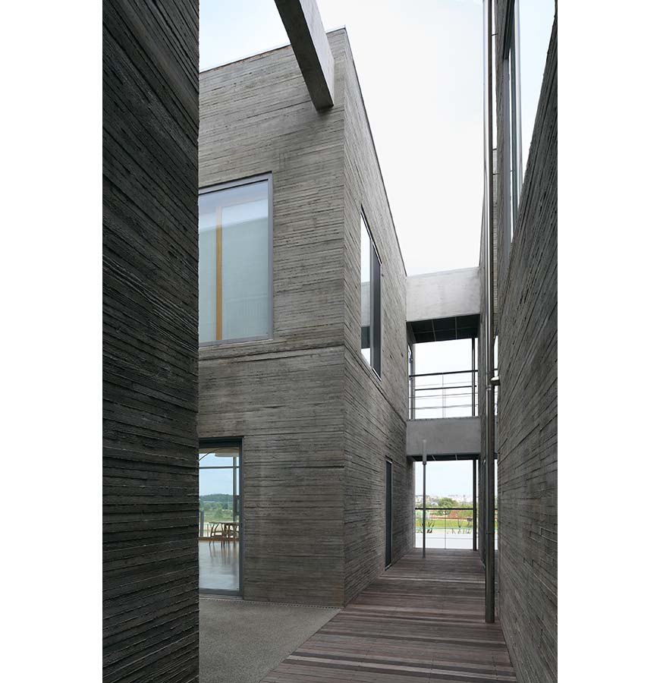
In contrast to its complex interior, the building’s exterior is organized into three distinct, segmented masses, which become more pronounced in the plan and cross-section. The spaces between these masses are linked by stairways and corridors, facilitating fluid movement between the unit spaces. The square form and arrangement of windows on the building’s exterior evoke the image of a bookshelf. However, once inside, visitors are immersed in labyrinthine corridors and stairs, sparking reflection and imagination as they journey through a space akin to exploring an expansive open book.
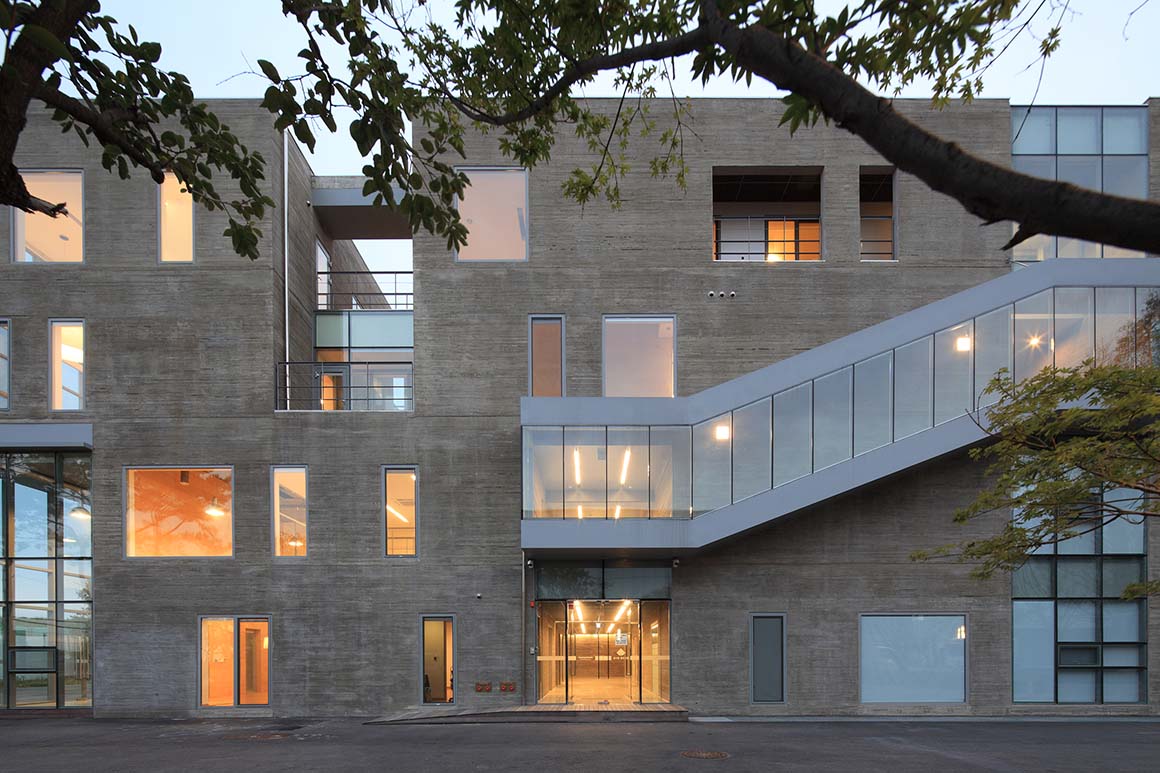
Project: Hakhyunsa / Location: Paju Book City, Korea / Architect: Yo2 Architects (Youngjoon Kim) / Project team: Eunjung Baek, Wongyun Hyung, Youngjoon Choi, Wookyeon Oh / Contractor: CA E&C / Construction supervision: Eunjung Baek / Structural engineer: Mirae ENC / Mechanical engineer: Seah Engineering / Electrical engineer: Woolim Electrical Electric / Site area: 2,214.90m² / Bldg. area: 1,065.30m² / Gross floor area: 4,709.40m² / Bldg. coverage ratio: 48.10% / Gross floor ratio: 134.80% / Bldg. scale: two story below ground, four stories above ground / Structure: reinforced concrete, steel-Frame / Design: 2006.2.~2007.3. / Construction: 2007.7.~2009.7. / Photograph: ©Jaekyeong Kim (courtesy of the architect)



































