As if quarried out of a block of red sandstone
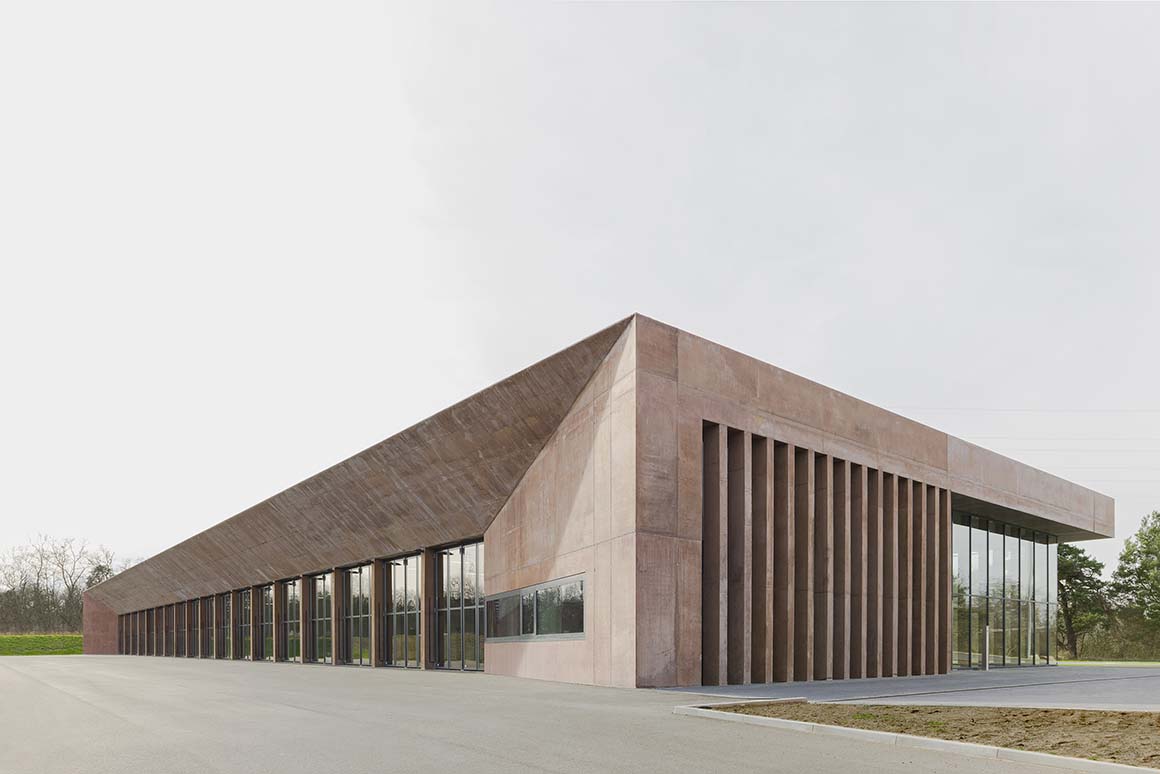
This is the Fire Station building in Germersheim, a city in the German state of Rhineland-Palatinate. The monolithic structure, which looks like it was quarried and carved from a chunk of red sandstone, was completed in 2023. In keeping with the motto ‘show what you do,’ the building sits on a large, flat site that is highly visible to the fire brigade’s daily operations. The site combines symbolism as the southern entrance to the city of Germersheim with optimal transportation connections that interact with the surrounding roads.
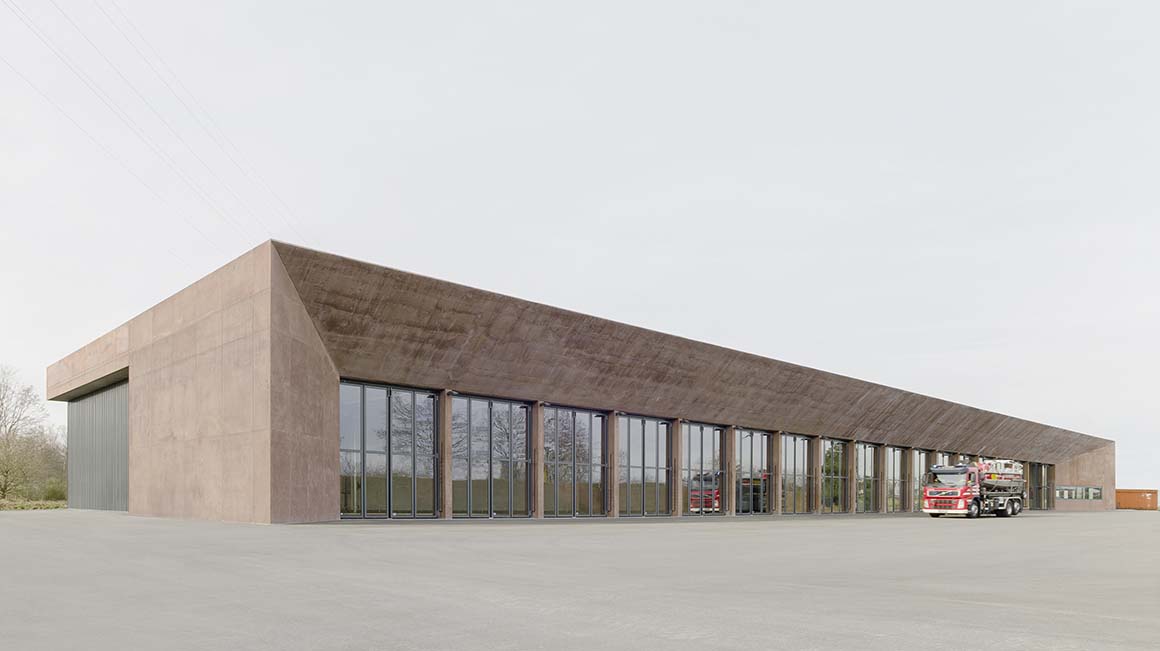
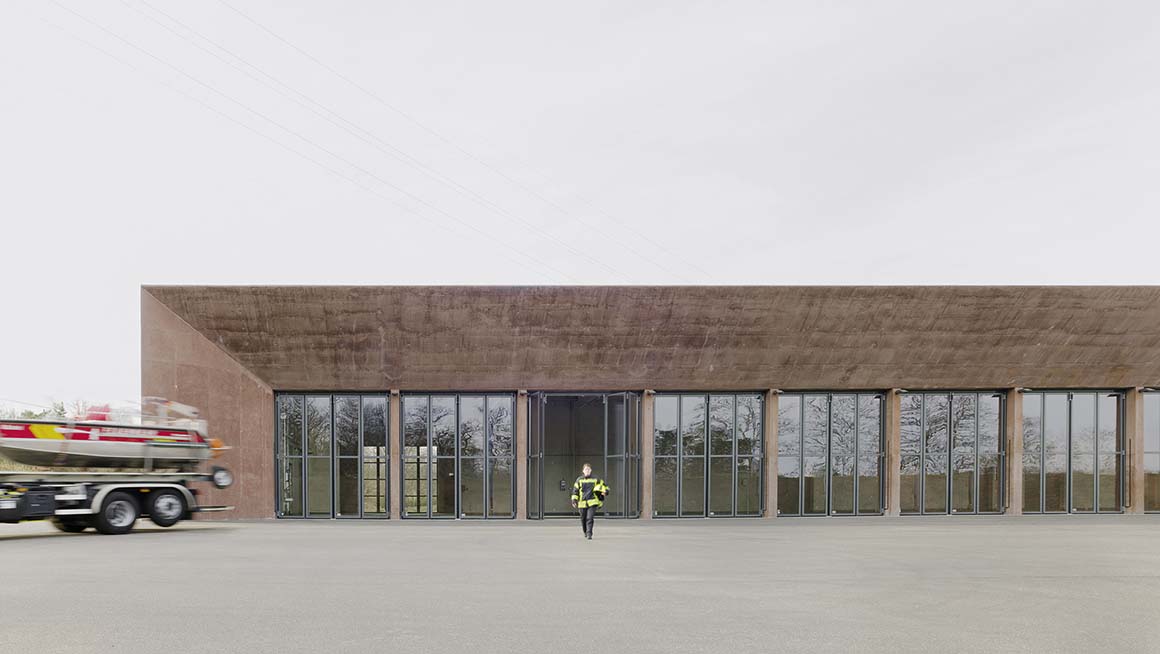
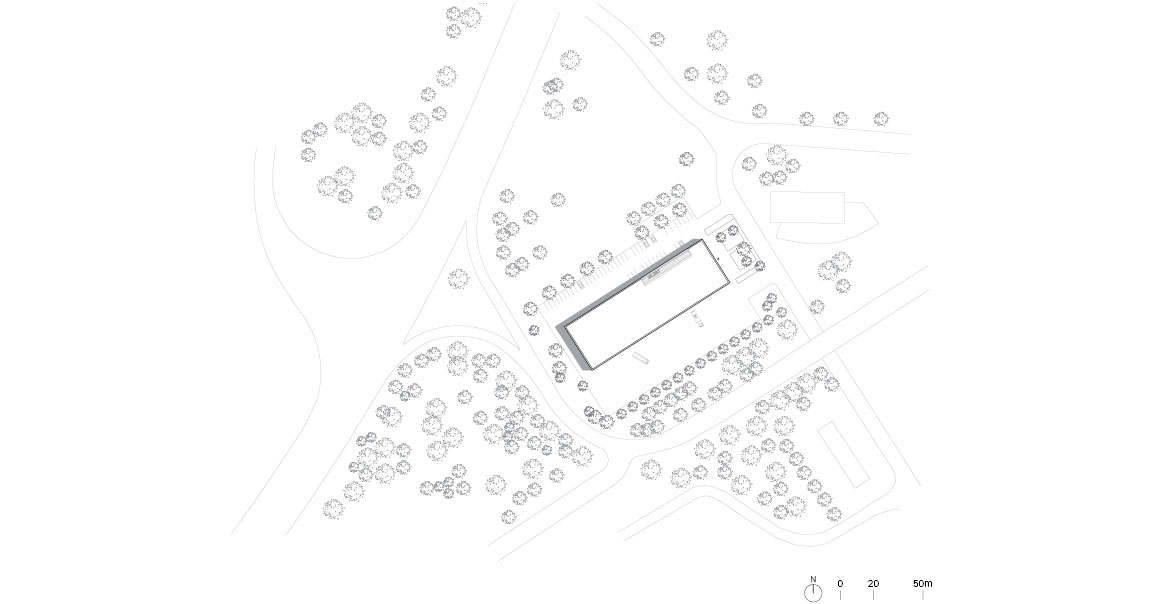

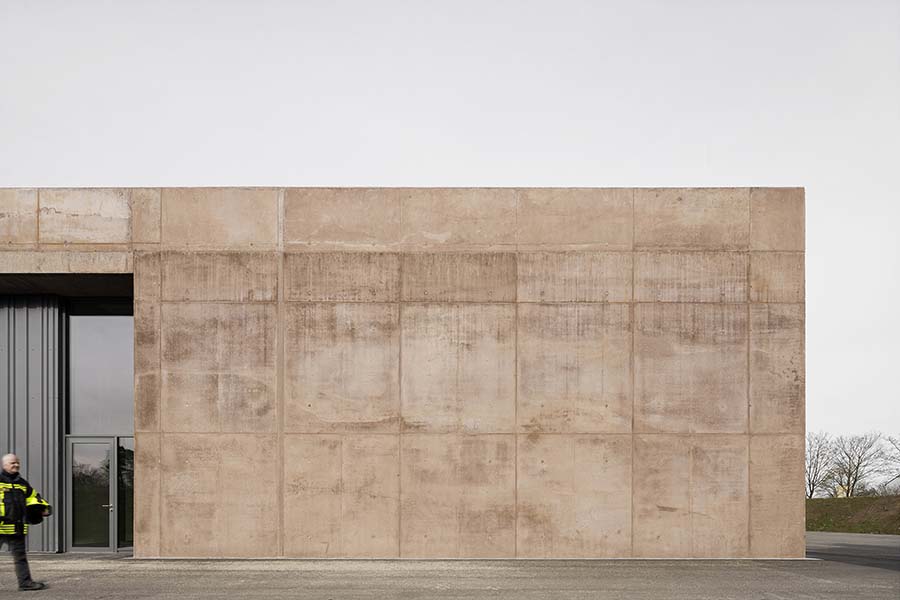
The design concept was to give the new building an identity through a simple cube and fulfill the requirements of a future-oriented building. The goal was to design a modern fire station that responds to the increasing functional requirements of the Germersheim Fire Station, including its growing tasks and further development of various missions, technologies, and vehicle equipment. The cube facilitates the accommodation of the various uses, the dynamic processes and procedures of the fire brigade, and their changing demands. The complex individual uses are functionally structured and contentually integrated according to their respective needs.
The main entrance of the building is through a spacious lobby in the northeast. This area, with its two-story front glass, serves not only as a welcoming space for visitors but also as a gallery showcasing the historic fire trucks of the Germersheim fire brigade. Inside the lobby, there are 18 parking spaces, and the sloping exterior walls and canopy roof towards the lobby entrance form a polygonal frame, enhancing its visual symbolism.

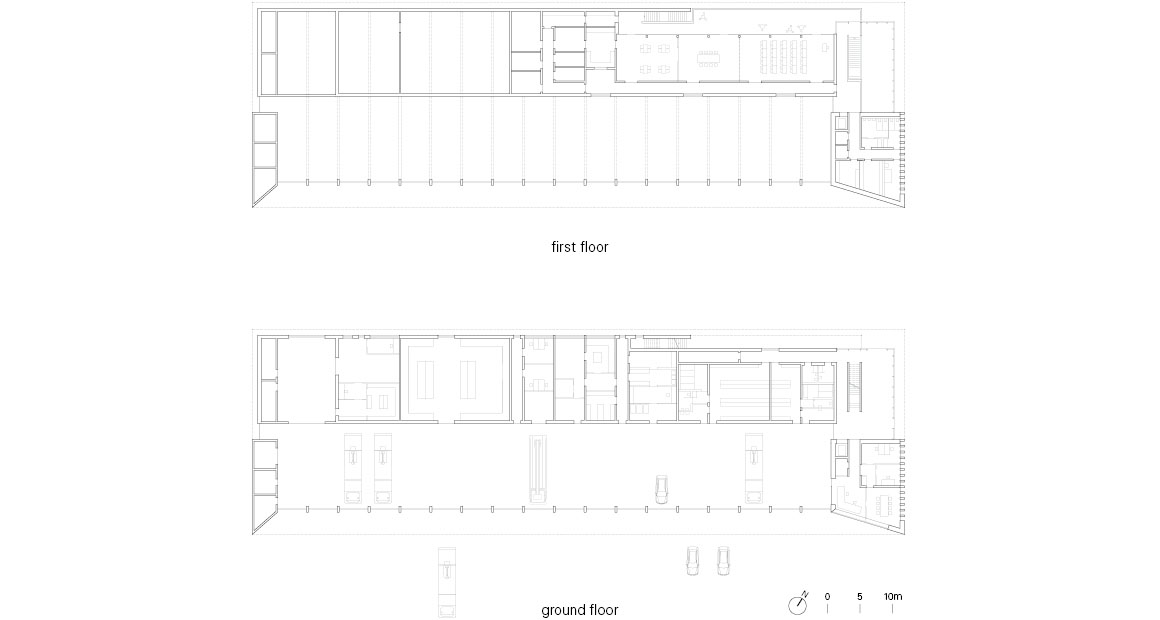
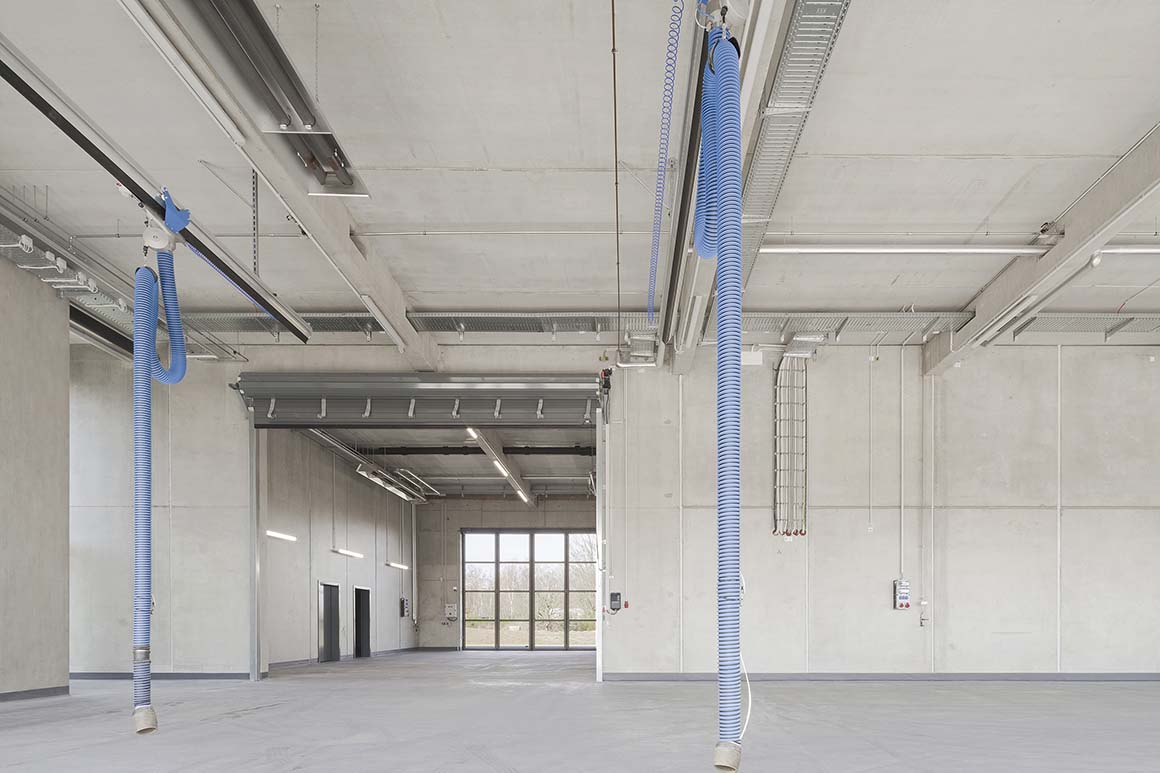
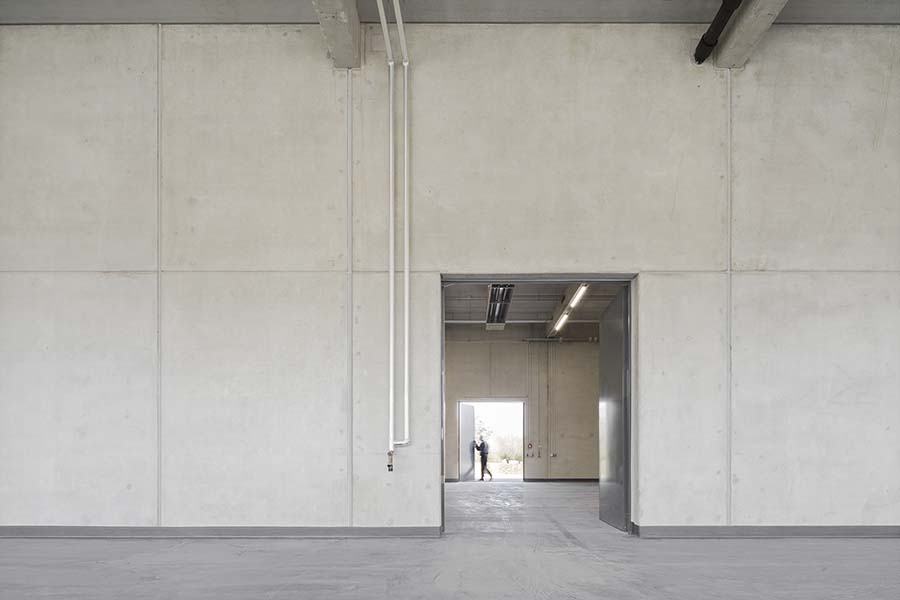

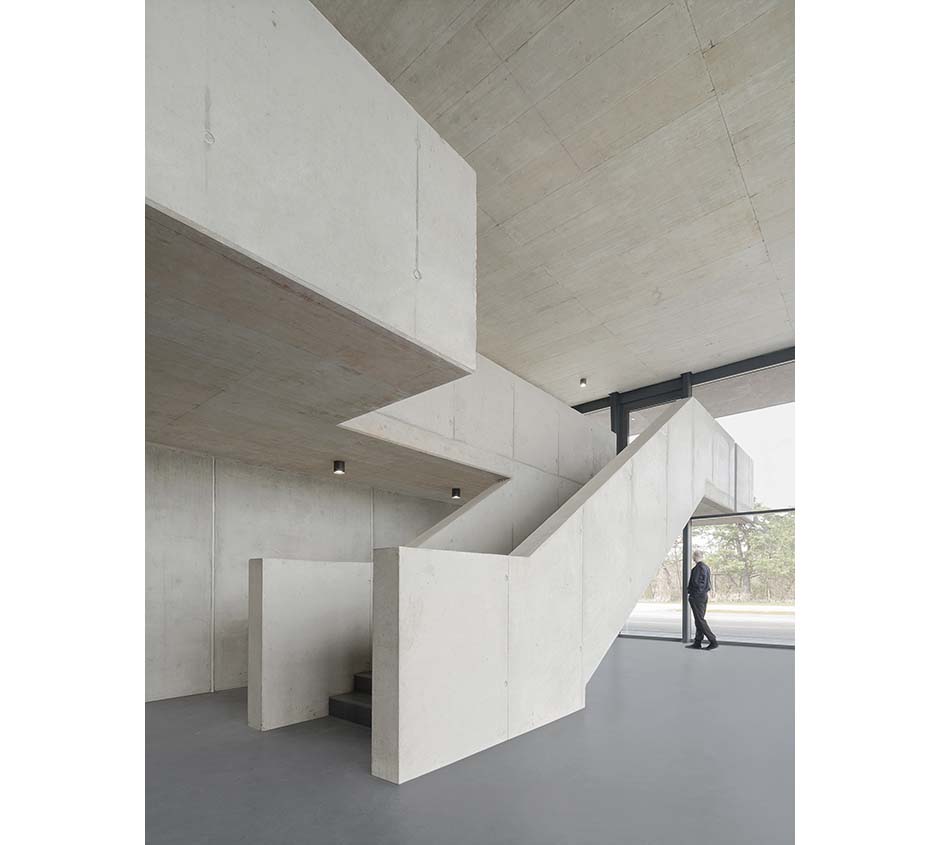
The elongated east-west hall connects to the north side where workspaces, warehouses, respiratory protection areas, clothing management areas, ambulance stations, and classrooms are situated. When alarms sound, the ambulance stations can access the hall through various internal and external routes. where the training areas for the education service are located, can also be accessed from various routes, including the lobby and the terrace. The terrace off the training room is an inviting respite for paramedics and training participants.
The reddish-colored concrete, which looks like a single rock, visually communicates the functionality of the structure to the public in a clear and distinct way. Its solidity also evokes timelessness and durability, while symbolizing the activities of the fire brigade, which require a high degree of skill, physical strength, and teamwork.
Project: Germersheim Fire Station | Service Facility North / Location: 76726 Germersheim, Germany / Architect: STEIMLE ARCHITEKTEN BDA (Dipl.-Ing. Arch. Thomas Steimle) / Client: Municipality Germersheim / Gross floor area: 3,640m² / Volume: 19,390m³ / Structure: massive, reinforced concrete / Facade: fairfaced concrete / Completion: 2023.4. / Photograph: ©Brigida González (courtesy of the architect)



































