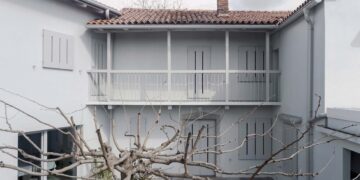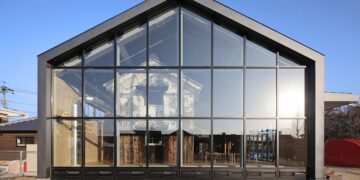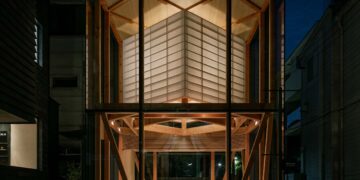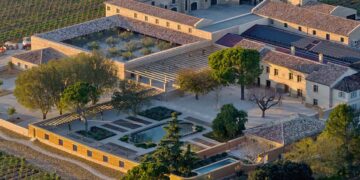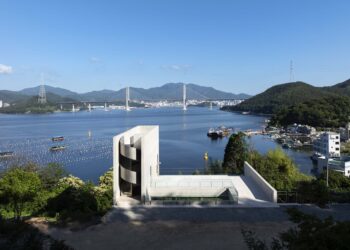Architecture as Space, Architecture as Product
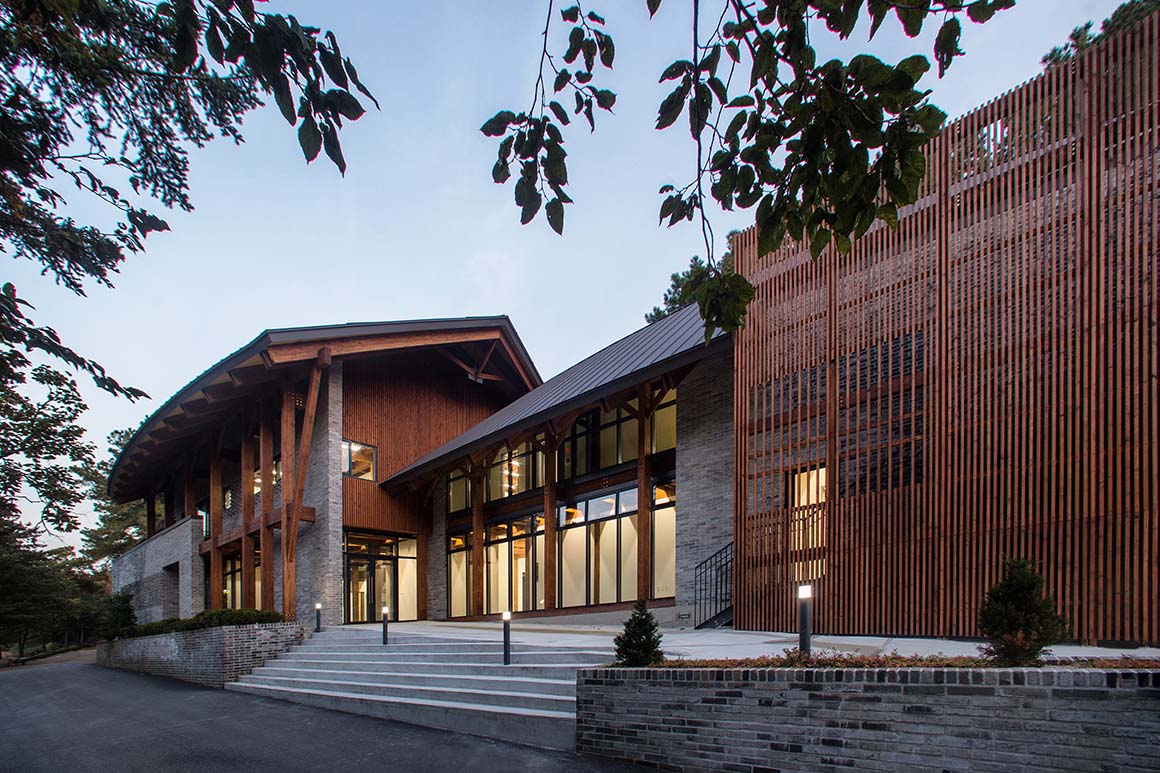

It could be said that there are two main attitudes towards ‘executing architecture’: designing as space, and designing as product. One places emphasis on history, memory, tradition, context, place and so on; the other concentrates on function, performance, form, material, technology, tectonics and details.
Yet these two attitudes need not be incompatible. The architects’ preoccupation with this building was that its design process should not be biased towards either philosophy. In terms of the spatial experience, the architects opted for a reinterpretation of traditional Korean architecture. As for the architectural ‘product’, product, design, and fabrication were used.
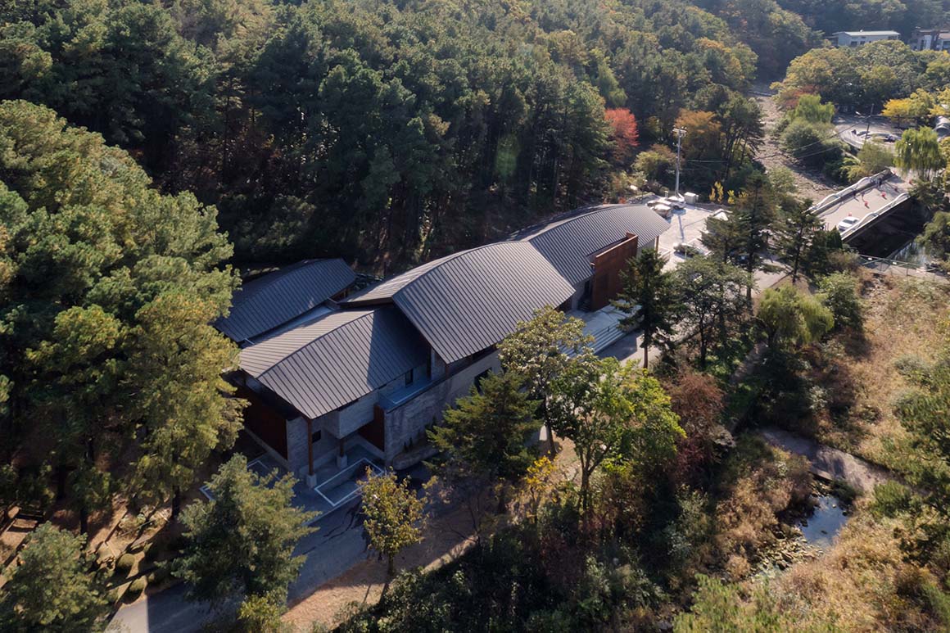
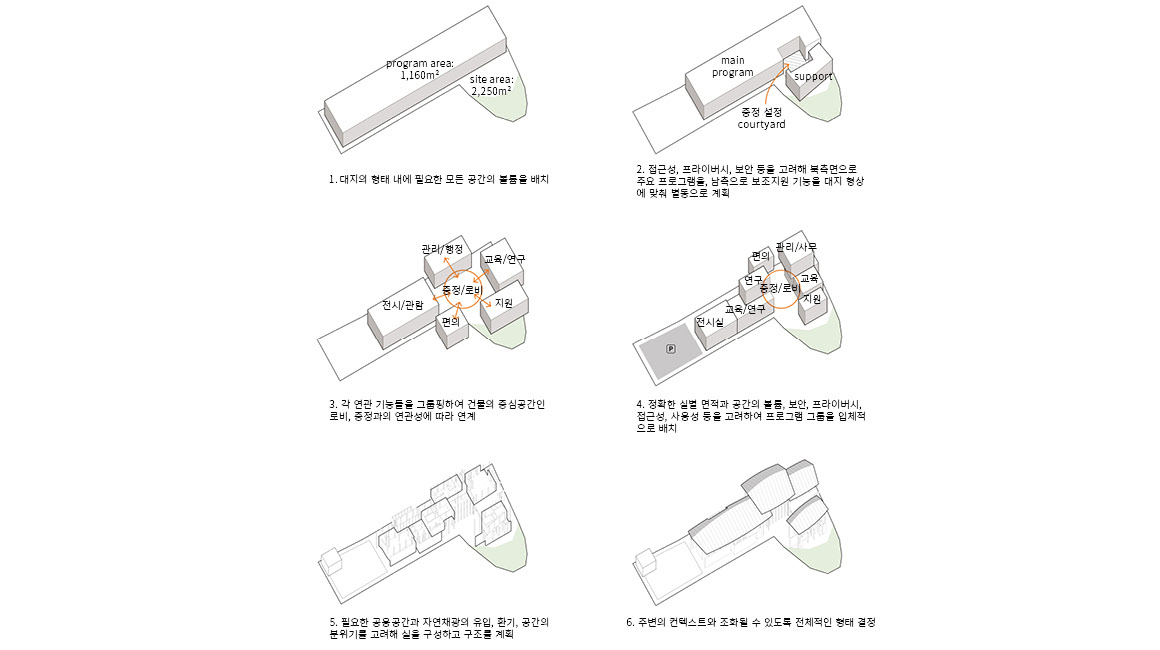

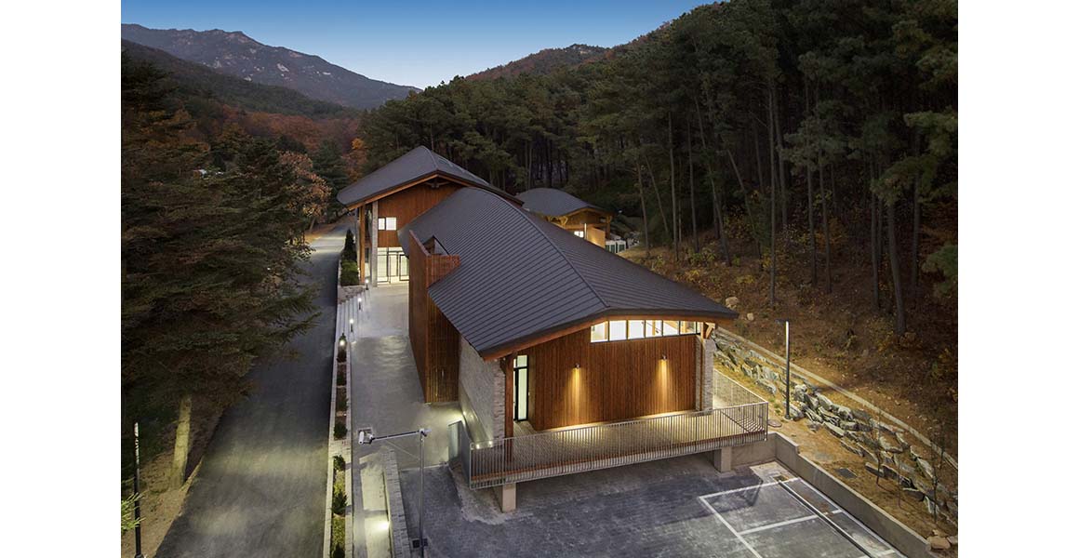

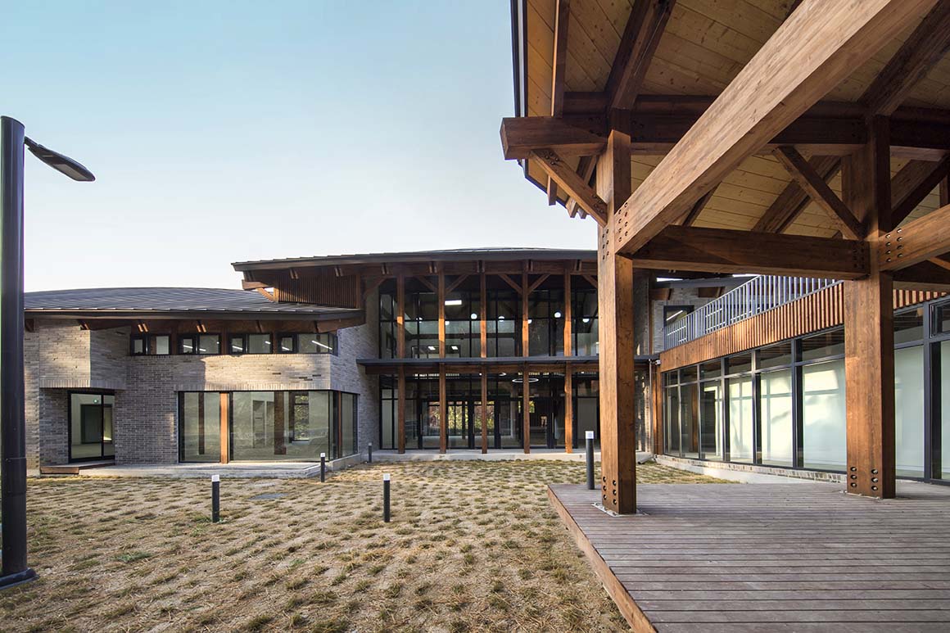
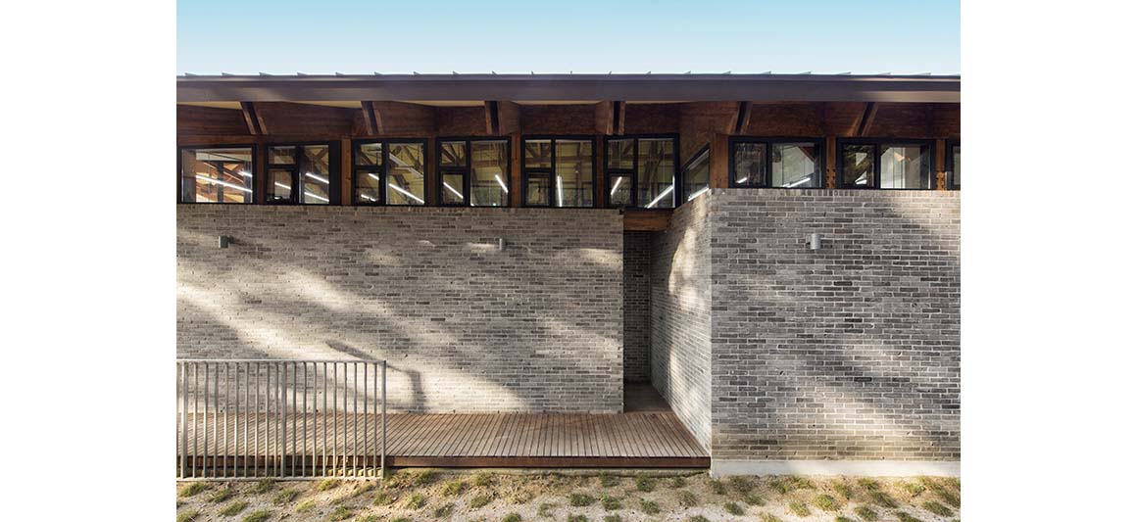
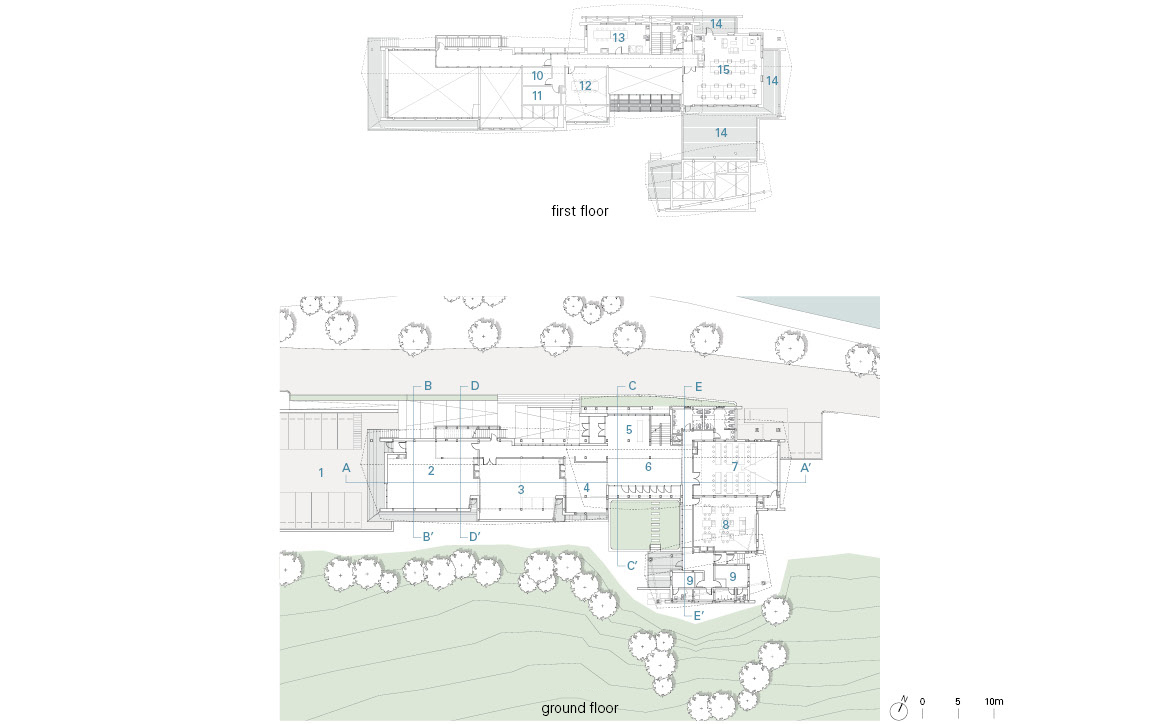
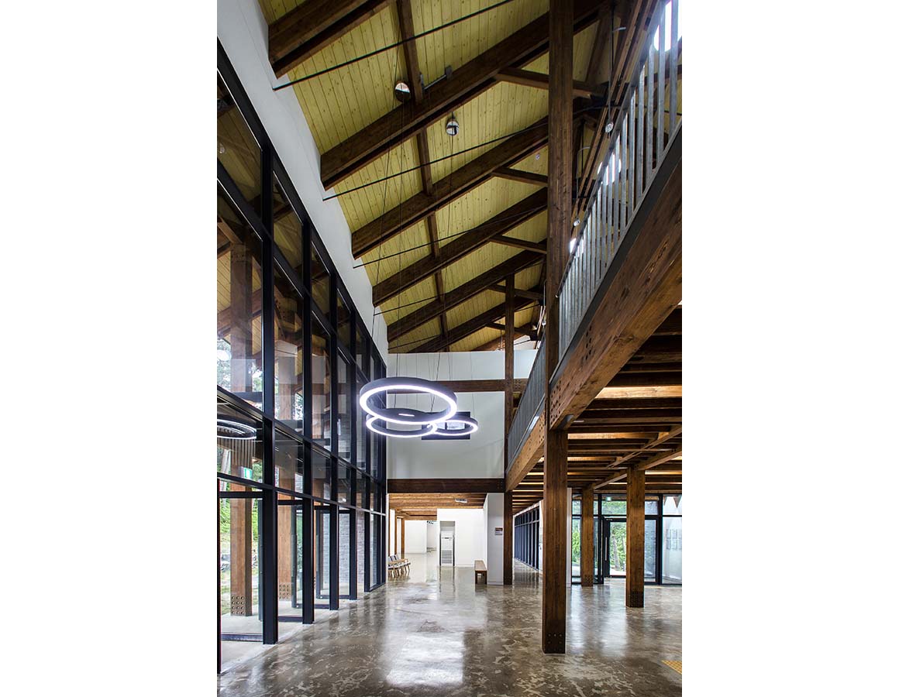
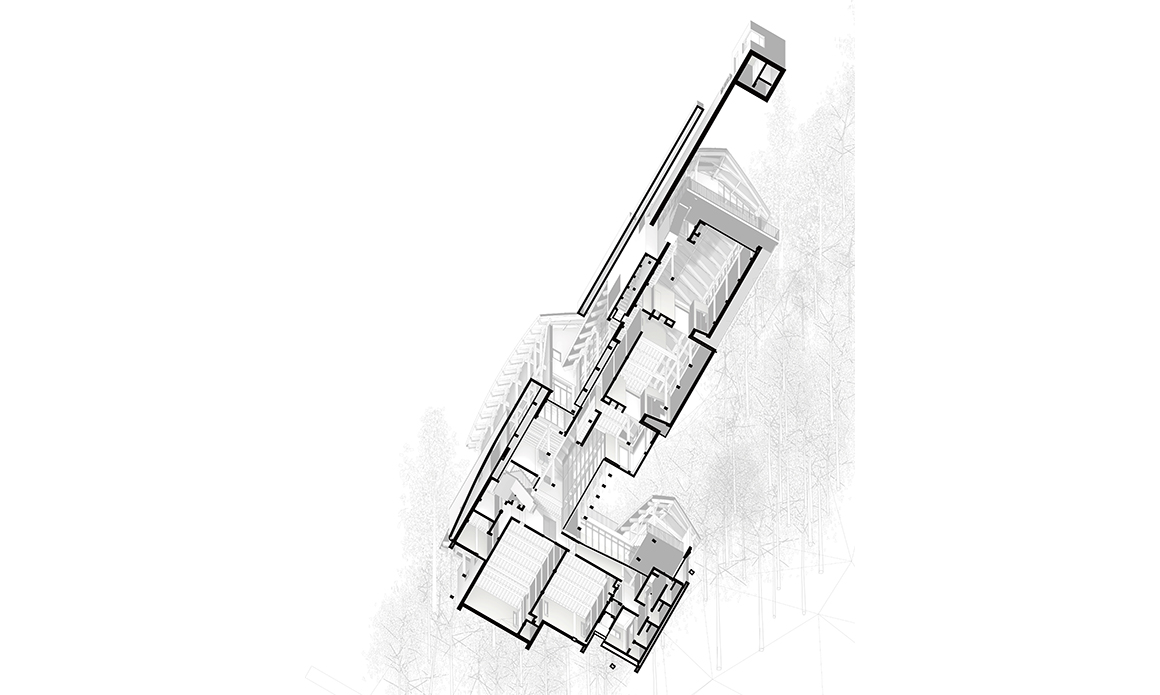
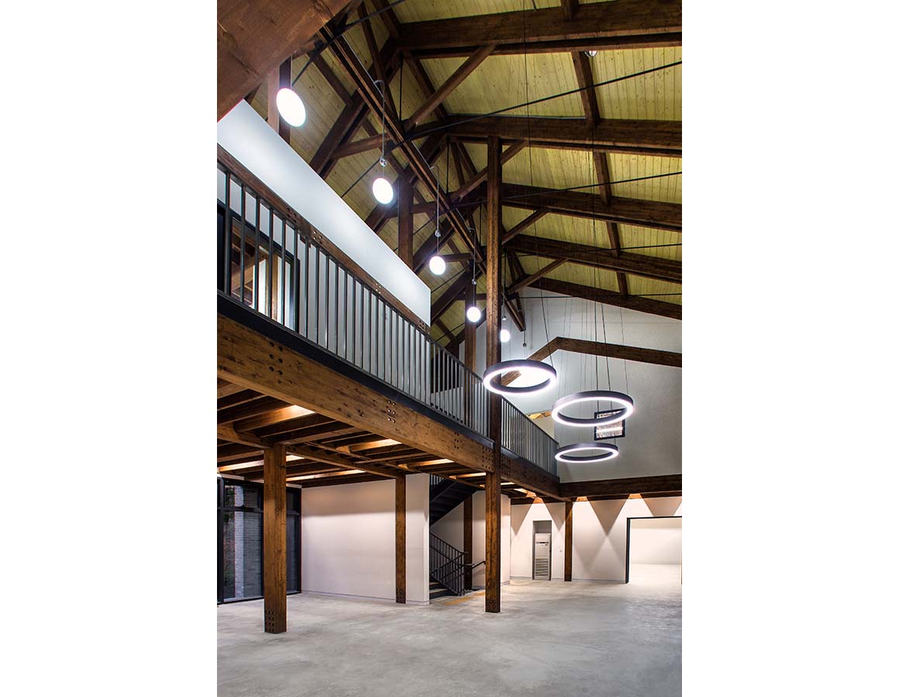
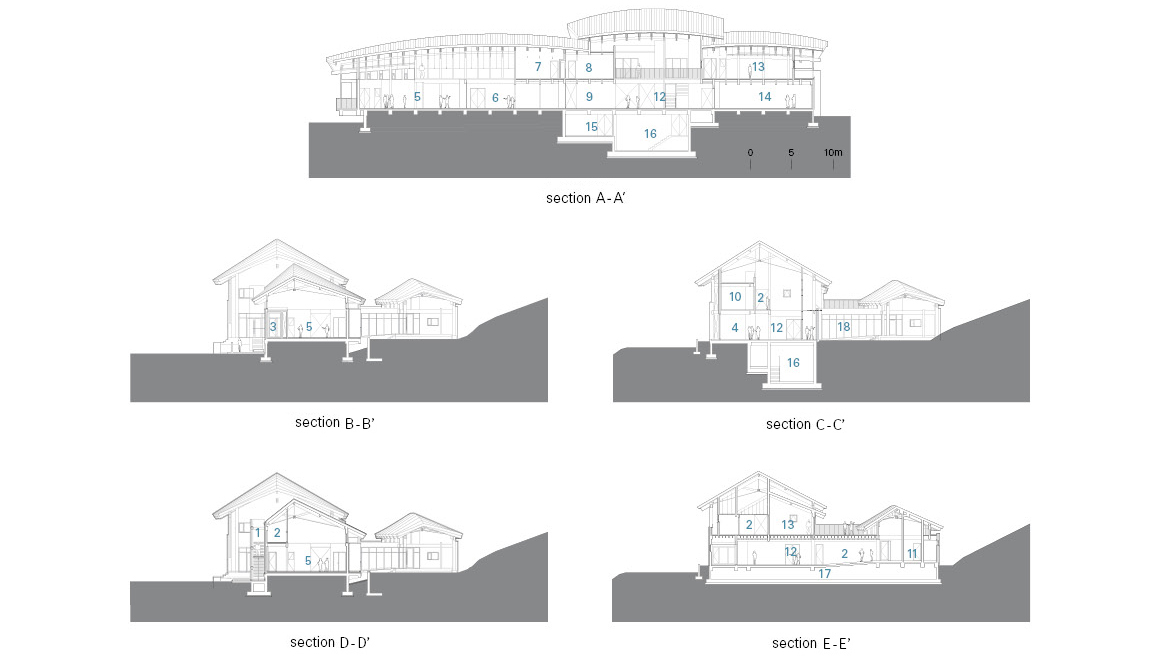
Since the Gwanak Arboretum Education and Management Building was located in a densely wooded mountainous area, lean construction – which minimizes on-site construction – was a major consideration from the outset.
Instead of a reinforced concrete structure, popular in urban contexts but requiring lots of equipment on-site, the architects adopted for a timber structure – appropriate for a building used to study the cultivation of plants and trees.
Numerous formative studies were executed to realize the naturally curved roofline of the building, which resembles the Gwanak Mountain ridge. The architects used a parametric design modeling technique, allowing them to devise the atypically-shaped timber structure without reliance on impractical 2D drawings or physical models.
For the four-roof structure, approximately 40 variables were assigned to each roof, and hundreds of roofs were tested by varying their values over a short period of time. At the design stage, a plethora of considerations were determined in advance through virtual simulations, significantly reducing the amount of “trial and error” experimentation, production time and costs.
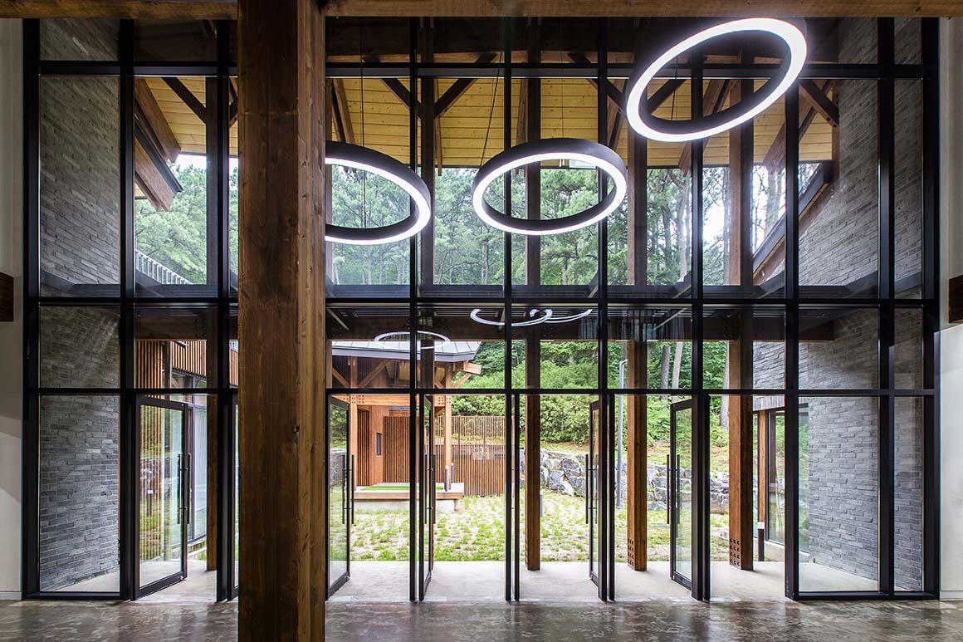
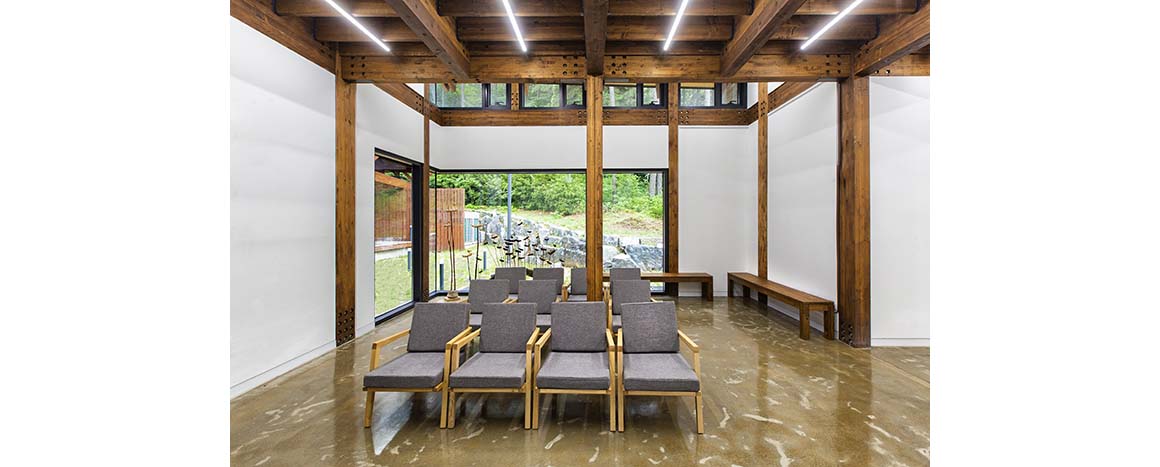
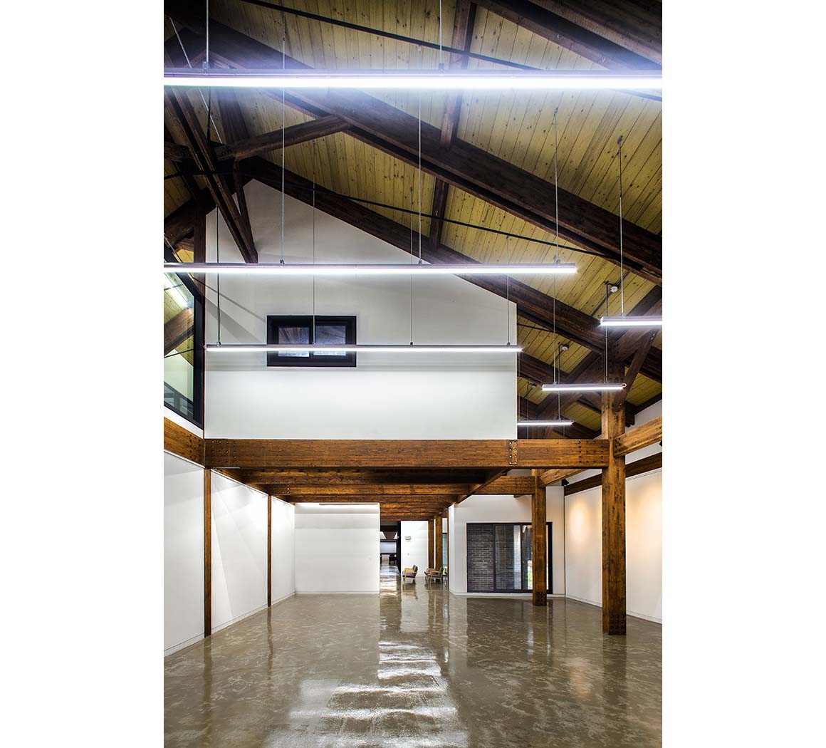
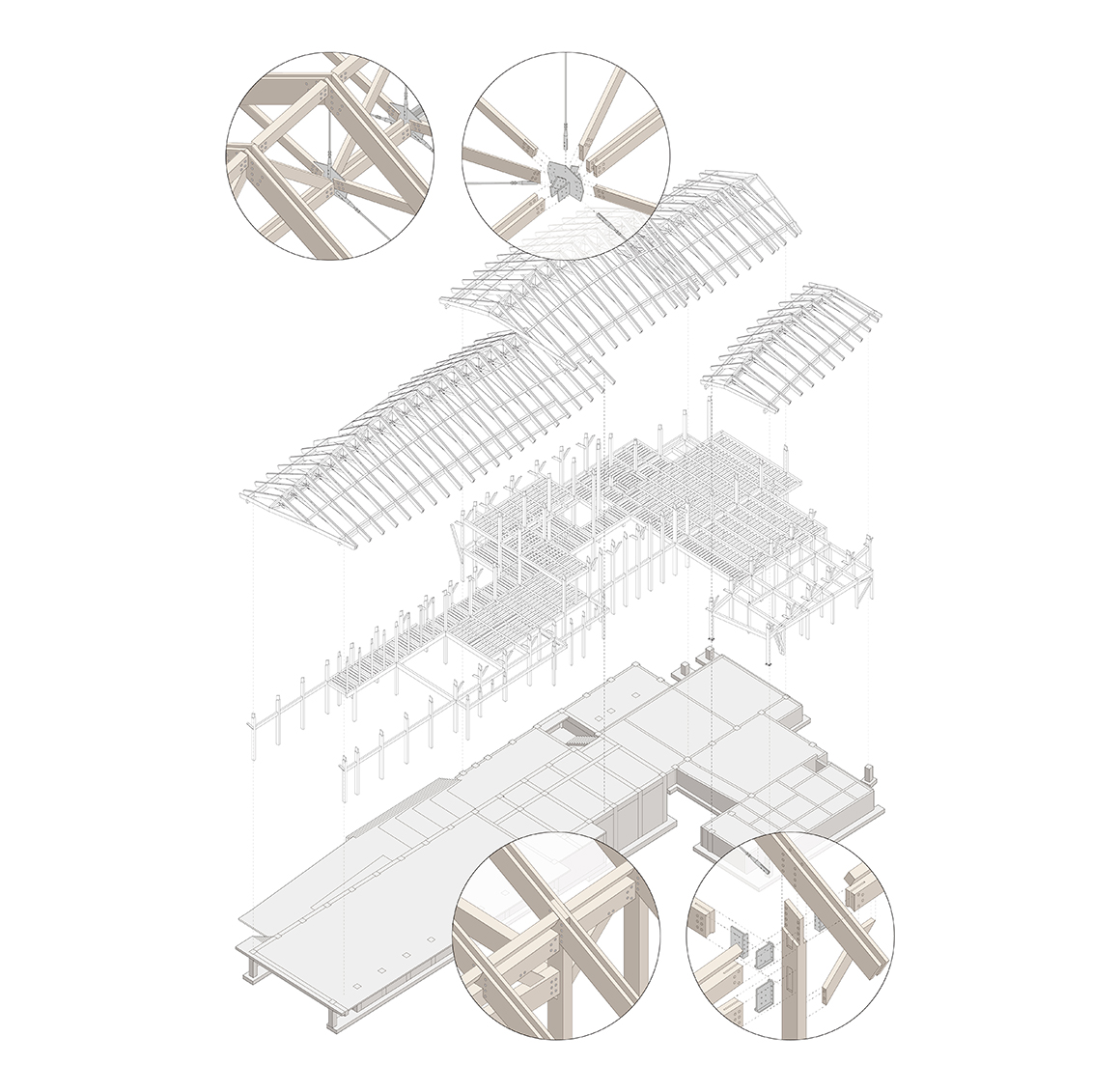
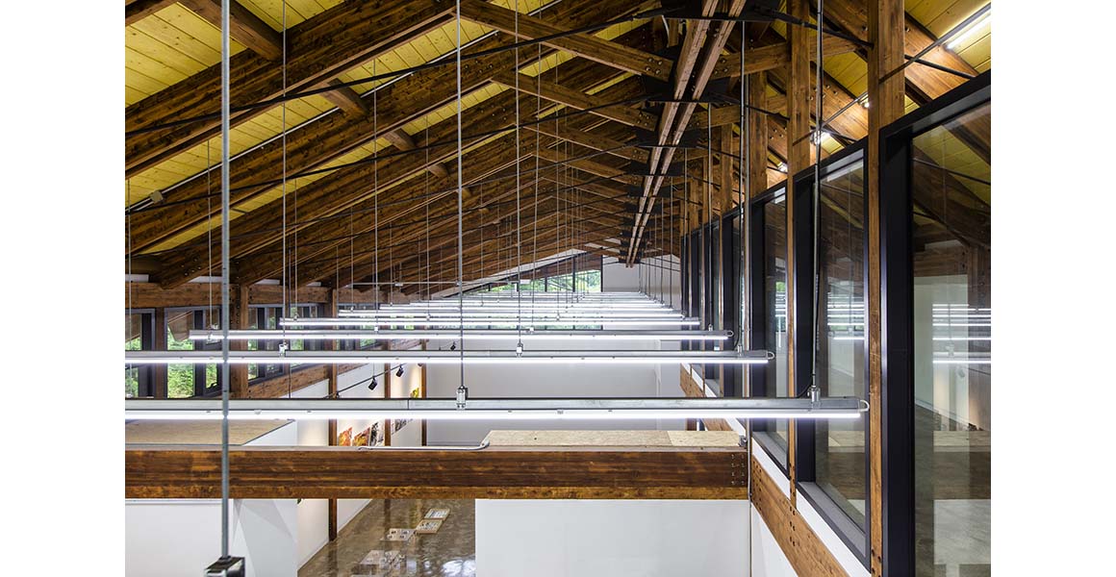
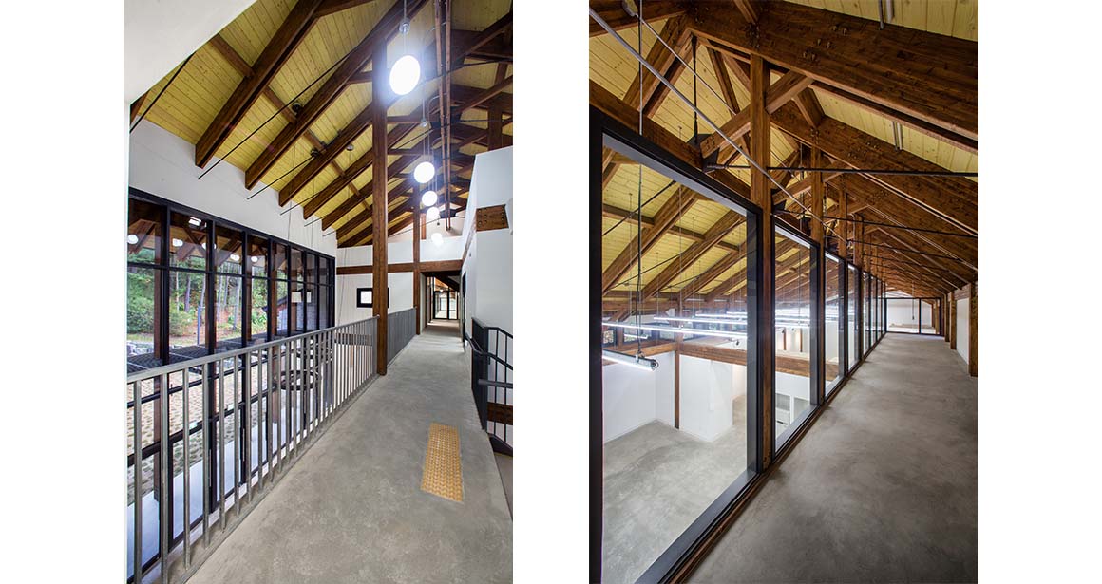
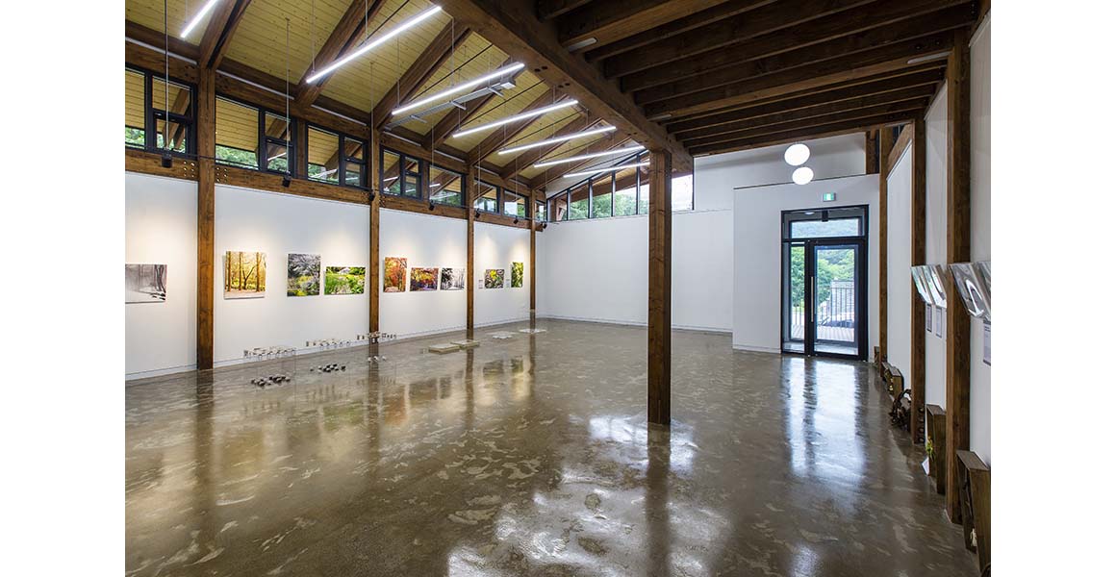
Another central idea was the concept of the ‘Unit’ and the ‘Field’.
The former is associated with the grid, a micro-element, a unit space; the latter is more holistic and corresponds to an ideal, a symbol, a narrative, and a context.
In order to create an architecture that is in harmony with the very Korean nature of Gwanak Mountain, a spatial composition from Korean traditional architecture – a temple or Seowon – was brought to this building. It begins with a unit of spatial composition called a ‘toi’, ‘kan’, made by the components of the timber structure unit. These units are gathered to form ‘che’. And the way in which ‘che’ accumulates to make up a building is a strategy which can be easily adapted to a local context which resonates with the concept of the “Unit” and “Field”.
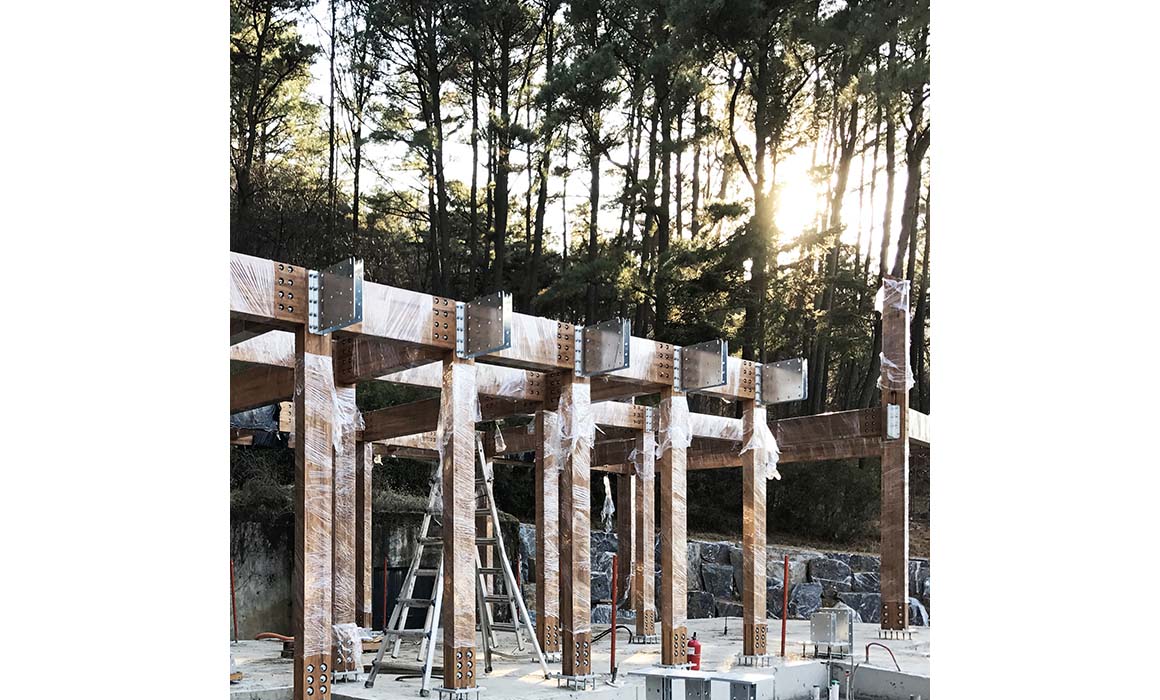
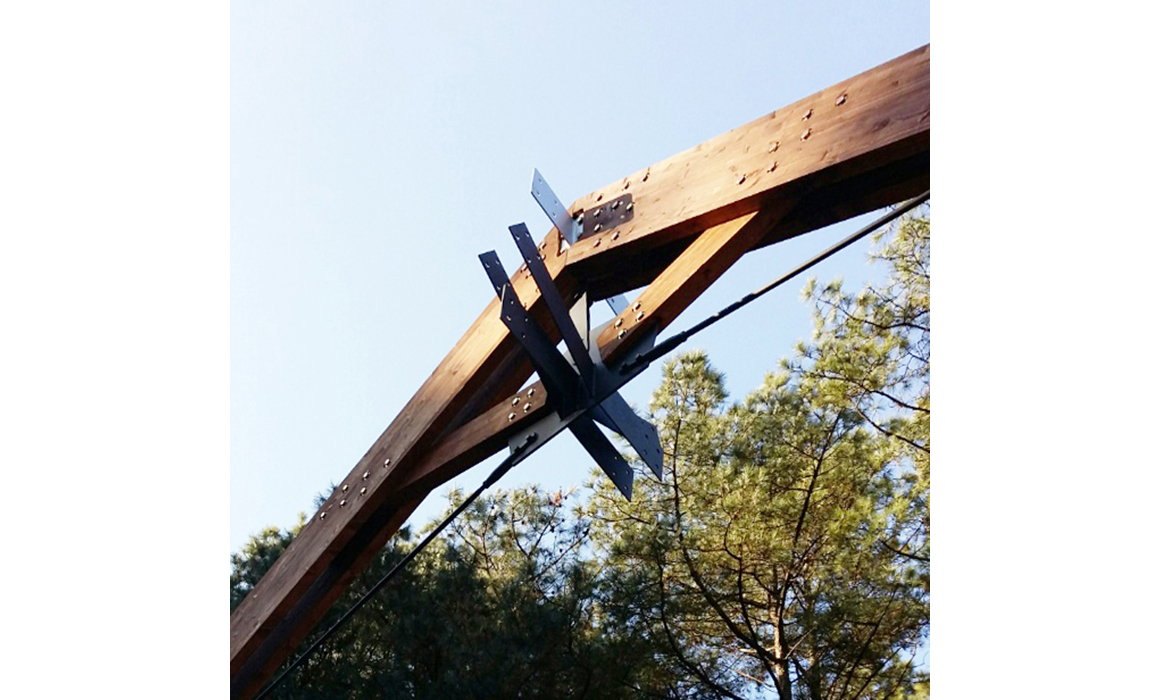
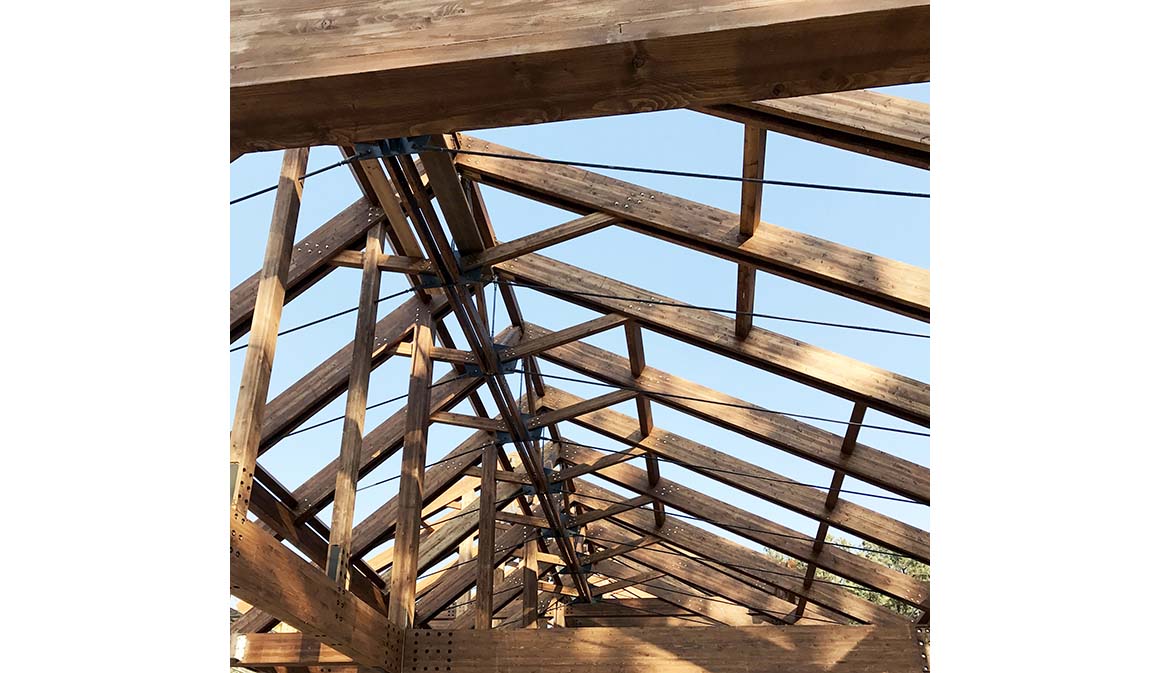
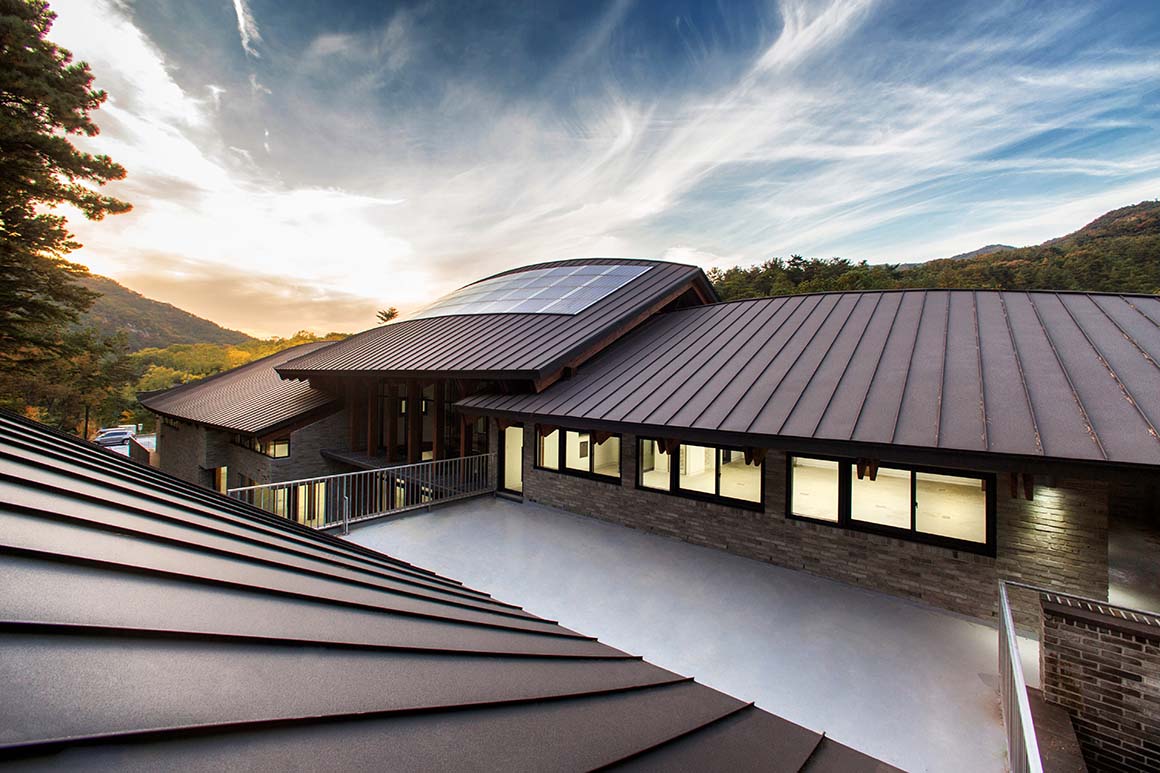
Project: The SNU Gwanak Arboretum Education and Management Building / Location: San 16-1, Anyang-dong, Anyang-si, Gyeonggi-do, Republic of Korea / Architect: Zo Hangman / Design team: Zo Hangman, Im Jonghoon, Chung Wonyoung / Construction: Samhwa Construction Company, Ltd. / Structural engineer: Hwan Structure (Min Hwanseok) / Mechanical and electrical engineer: HANA Consulting Engineers / Program: education & research facility / Client: Seoul National University Arboretum / Site area: 2,252.40m² / Bldg. area: 900.52m²/ Gross floor area: 1,162.49m² / Bldg. scale: one story below ground, two stories above ground / Bldg. height: 12.3m / Parking: 19 Vehicle / Structure: RC, wooden structure / Exterior finishing: wood siding, recycled brick cladding, THK 24 Low-E / Interior finishing: paint on GWB, epoxy coating / Design period: 2014.10~2016.1 / Construction period: 2016.4.~2017.11. / Cost: 2.2 million USD / Photograph: ©Kim Junghyun (courtesy of the architect)







