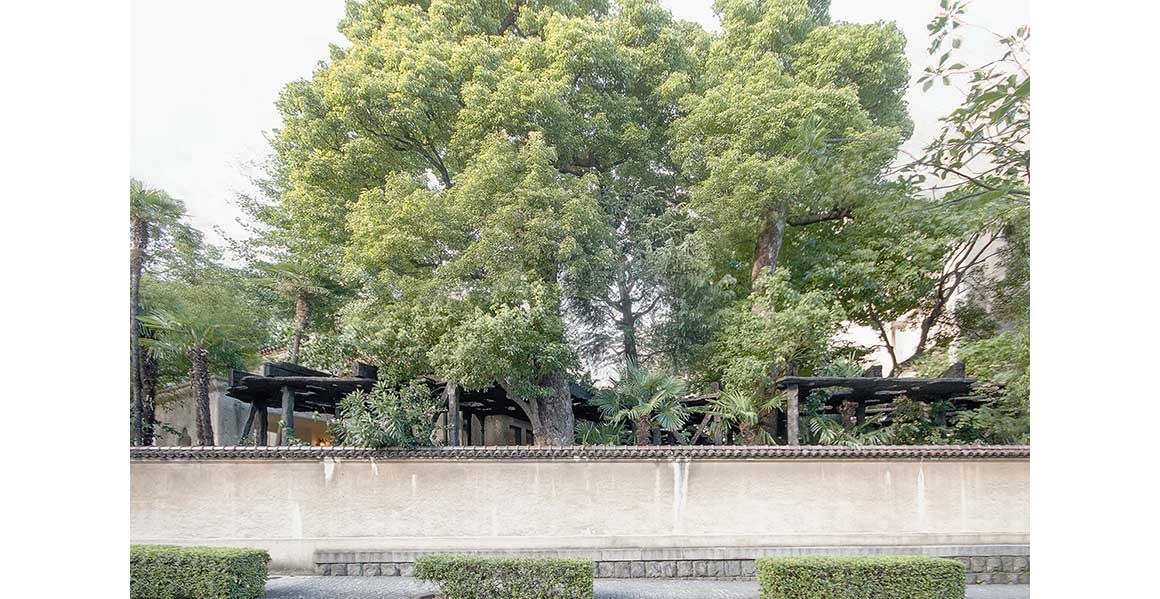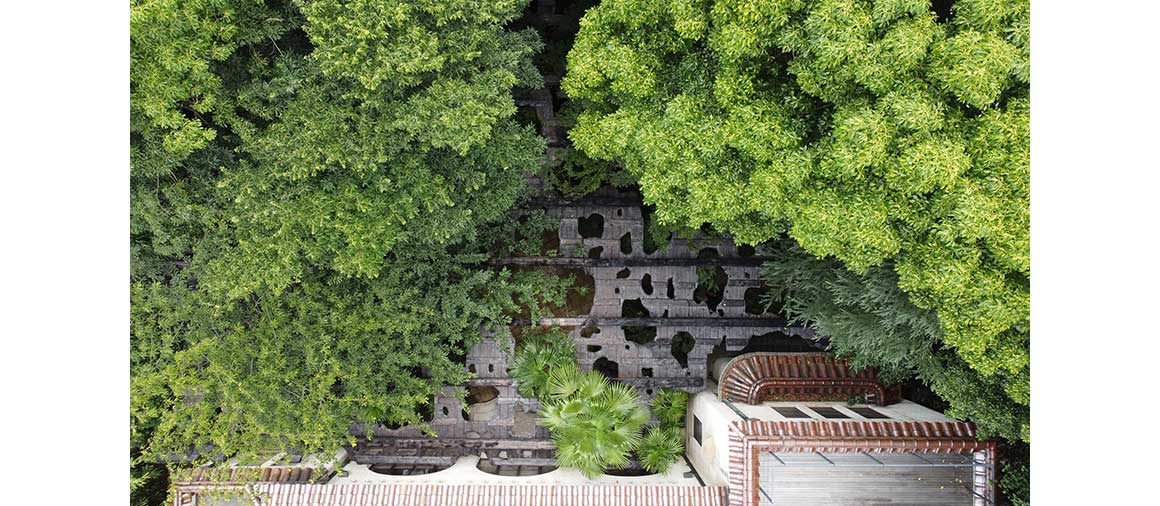A charred cedar pavilion giving the impression of antique ruins
그을린 목재로 빚어낸 고풍스러운 폐허, 코카게구모 파빌리온
Junya Ishigami + Associates | 준야 이시가미 + 어쏘시츠
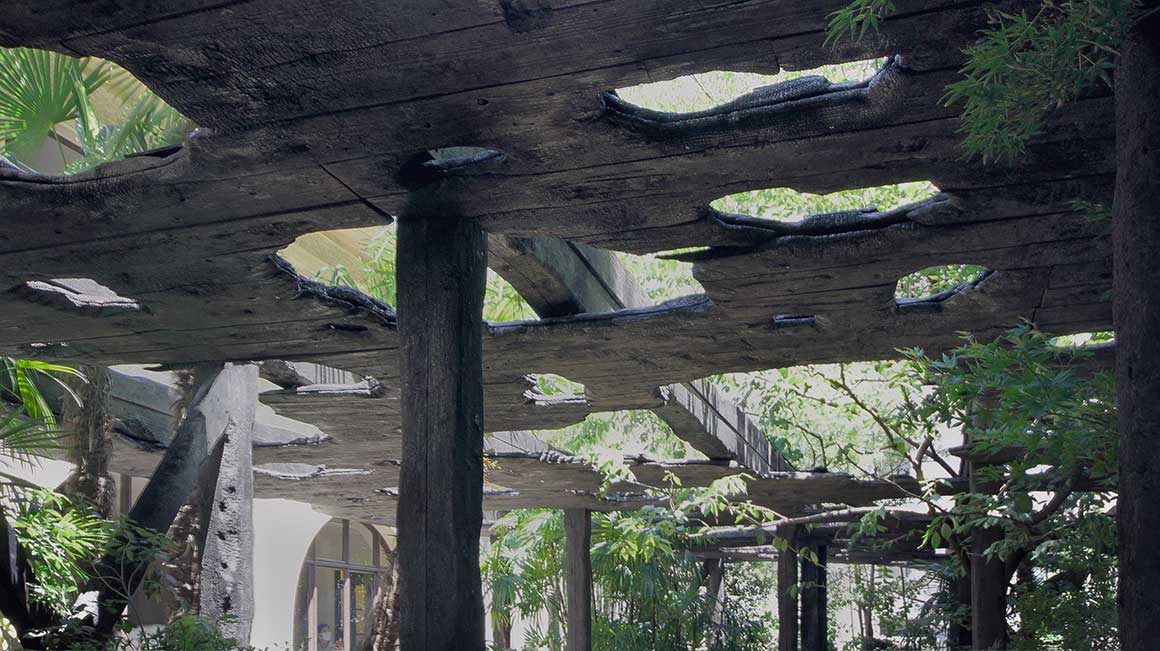
Junya Ishigami’s pavilion – constructed exclusively for the summer of 2021 – is located in the garden of Kudan House, a residence built in 1927 by the industrialist and businessman Mankichi Yamaguchi in Kudanshita. Among those involed in the design and creation of the 1920s house was architect Tacchu Naito, who designed the structural plans for Tokyo Tower.
With its yakisugi burnt cedar construction, Ishigami’s pavilion looks both mysteriously new, and as if it has been there long since. Within the beautiful gardens of the old house, the pavilion acts as a sunshade to softly block the sunlight.
The idea was that the new sunshade would blend in with the historic landscape with an inherent sense of antiquity from the start, despite being newly-built.
지난여름 도쿄에서는 올림픽과 더불어 일본의 문화와 예술을 소개하는 ‘도쿄도쿄 페스티벌’이 개최됐다. 페스티벌의 일환으로, 신 국립경기장 인근에 ‘도쿄의 미래’를 주제로 한 아홉 개의 파빌리온이 지어졌다. 아홉 개의 부지 중 하나는 쿠단시타 지구에 위치한 ‘쿠단 저택’ 정원이다. 1927년 지어진 이 집은 도쿄 타워의 설계자 타쿠 나이토가 기업가인 만키치 야마구치를 위해 지은 건물로, 100년에 가까운 역사를 지니고 있다. 일본을 대표하는 젊은 건축가, 준야 이시가미가 설계한 ‘코카게구모 파빌리온’은 바로 이 유서 깊은 집의 정원에 자리한다.
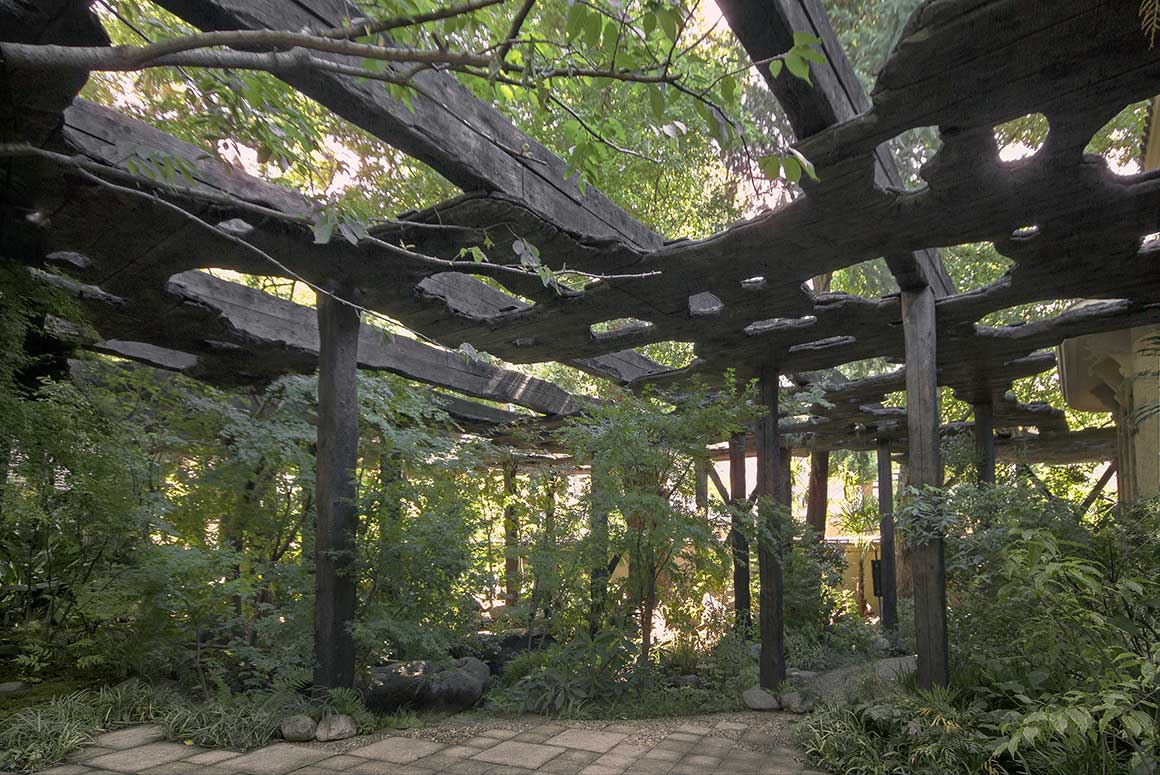
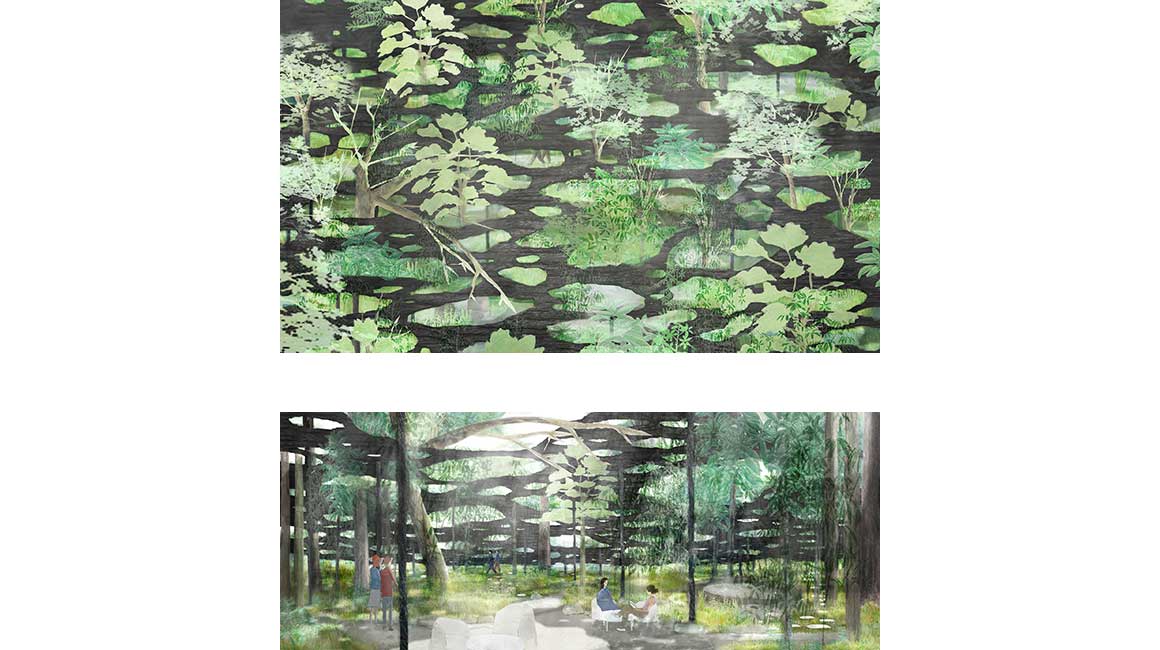
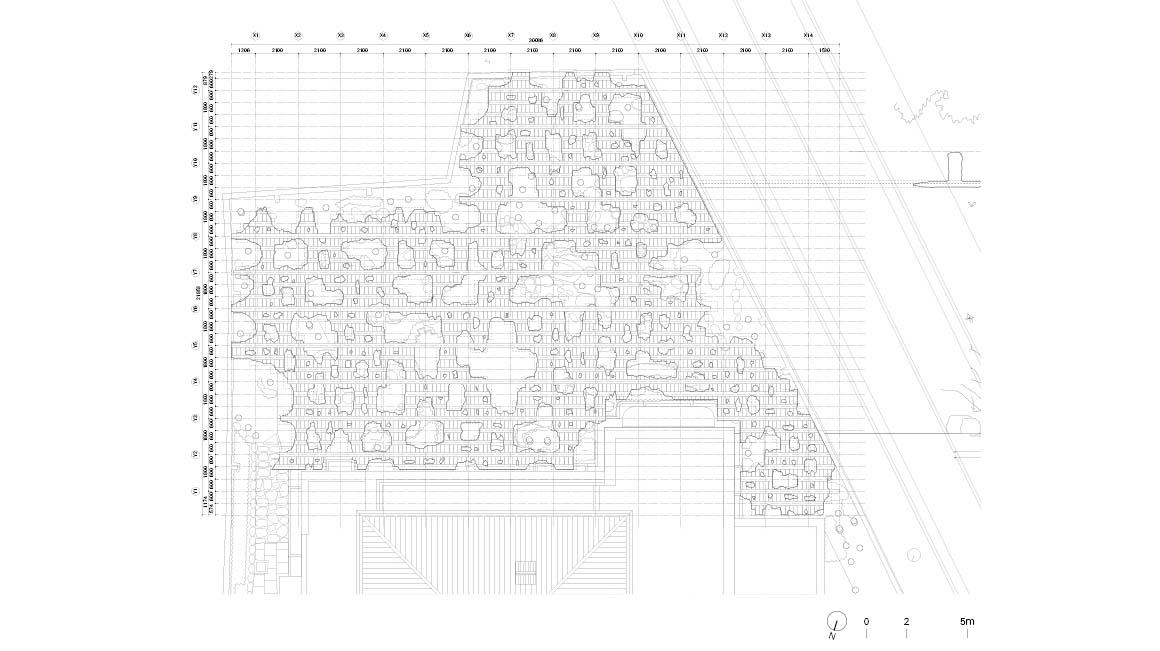

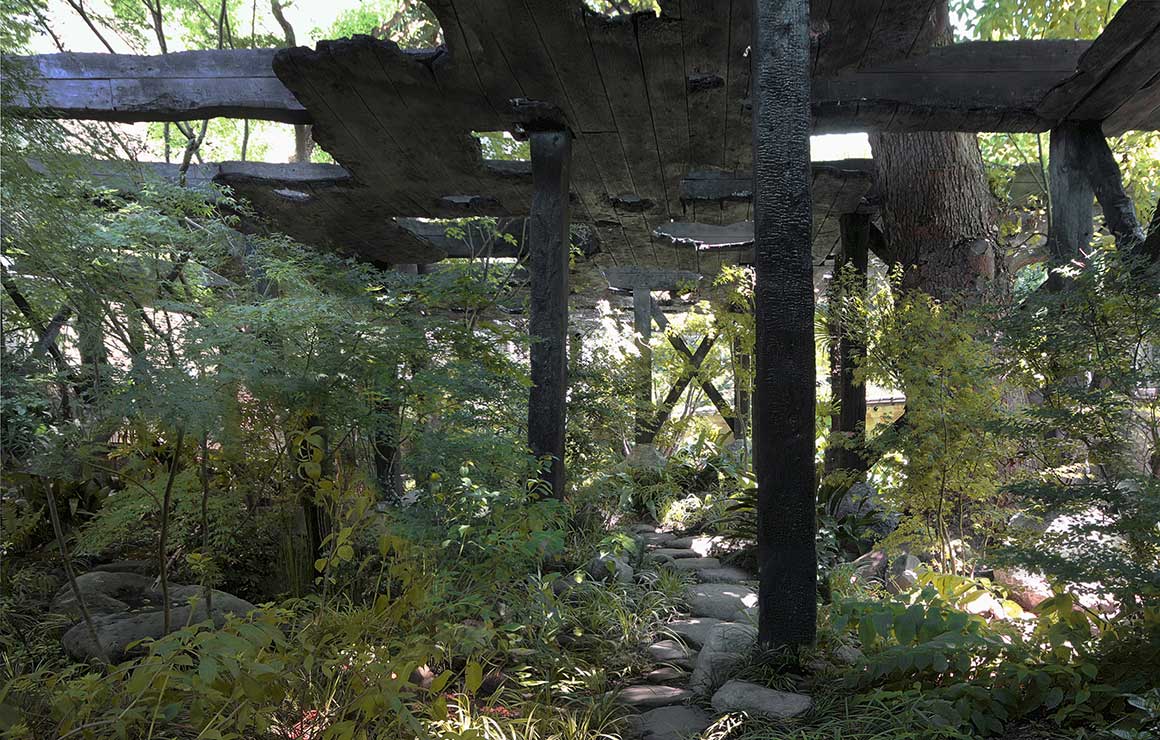
Specifically, wooden pillars and a wooden roof were designed to cover the entire garden, then the structure was charred using the technique of yakisugi (burned cedar). By controlling the amount of heat, the surface of the cedar is carbonized and in some places the structure itself is charred.
As it burns away, the wooden structure that spreads out over the garden is flexibly shaped to avoid the old existing trees growing in the garden. Charred by the flames, the pitch-black structure is somewhat reminiscent of a ruin. The resultant effect is of viewing a building dashing through time – a pavilion that has transformed from a new building to a ruin instantly – it seems to have acquired at once all the changes that architecture can undergo over time.
The surrounding high-rise buildings, that were nonexistent in the early Showa era, are thereby hidden away by the black structure, while countless holes in the structure blend with the trees to allow dappled sunlight to filter through. Scenes of the modern landscape, visible through the trees disappear, the strong summer sunlight is softened, and visitors spend their moments imbued in a sense of time past, that flows in this garden. The pitch-black structure is like a cool shadow, floating among the old trees on a summer afternoon.
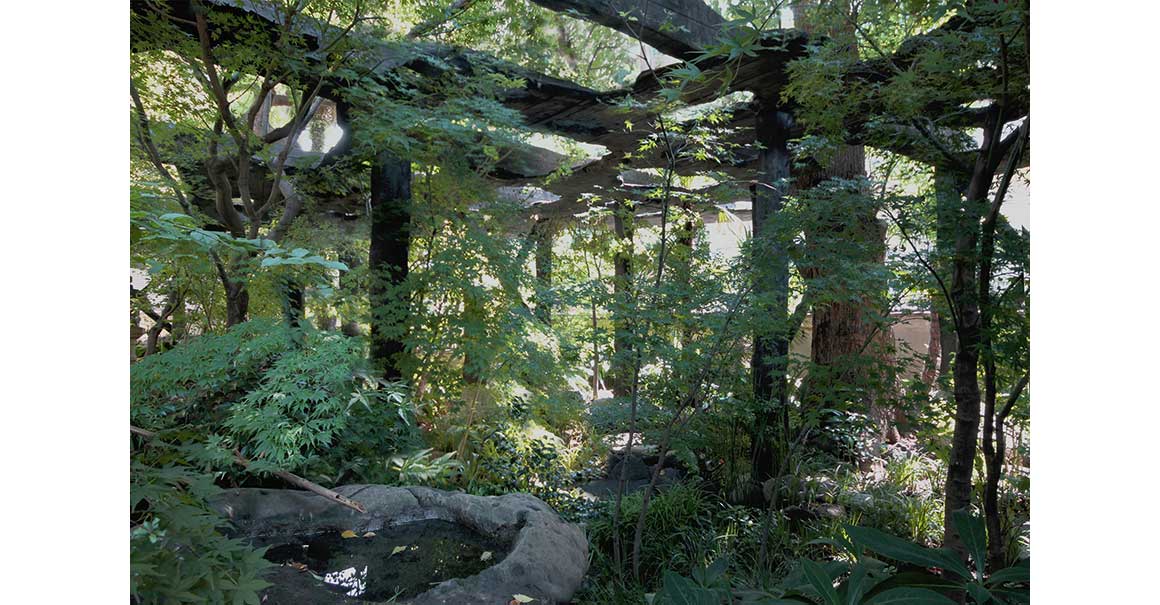
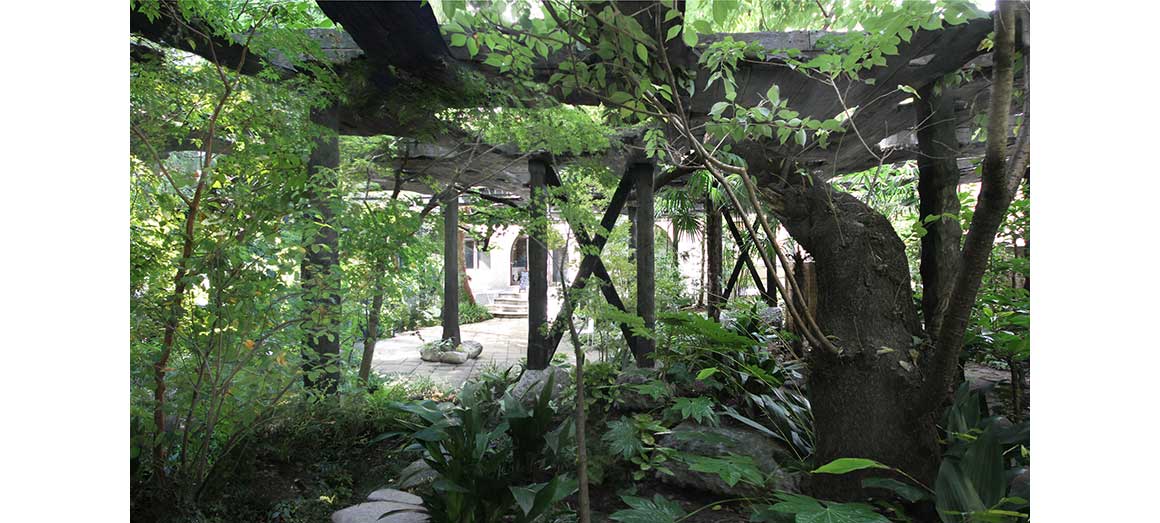
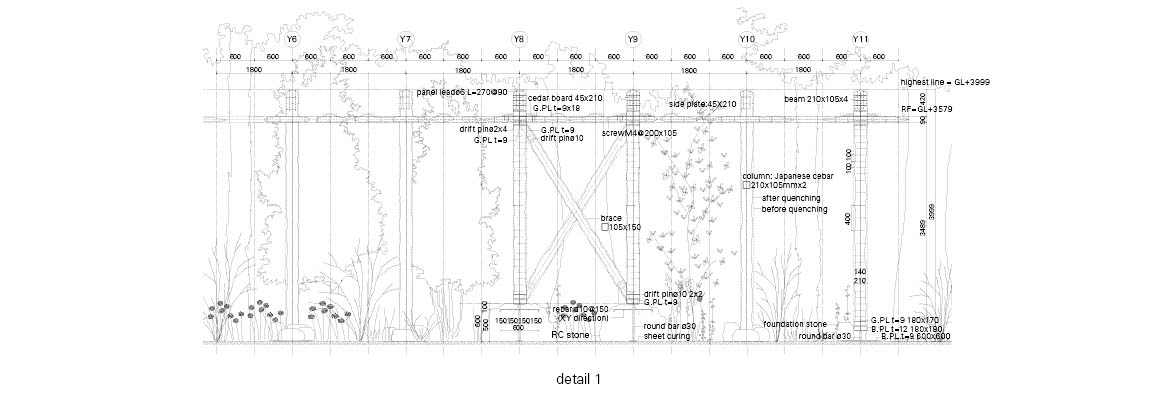
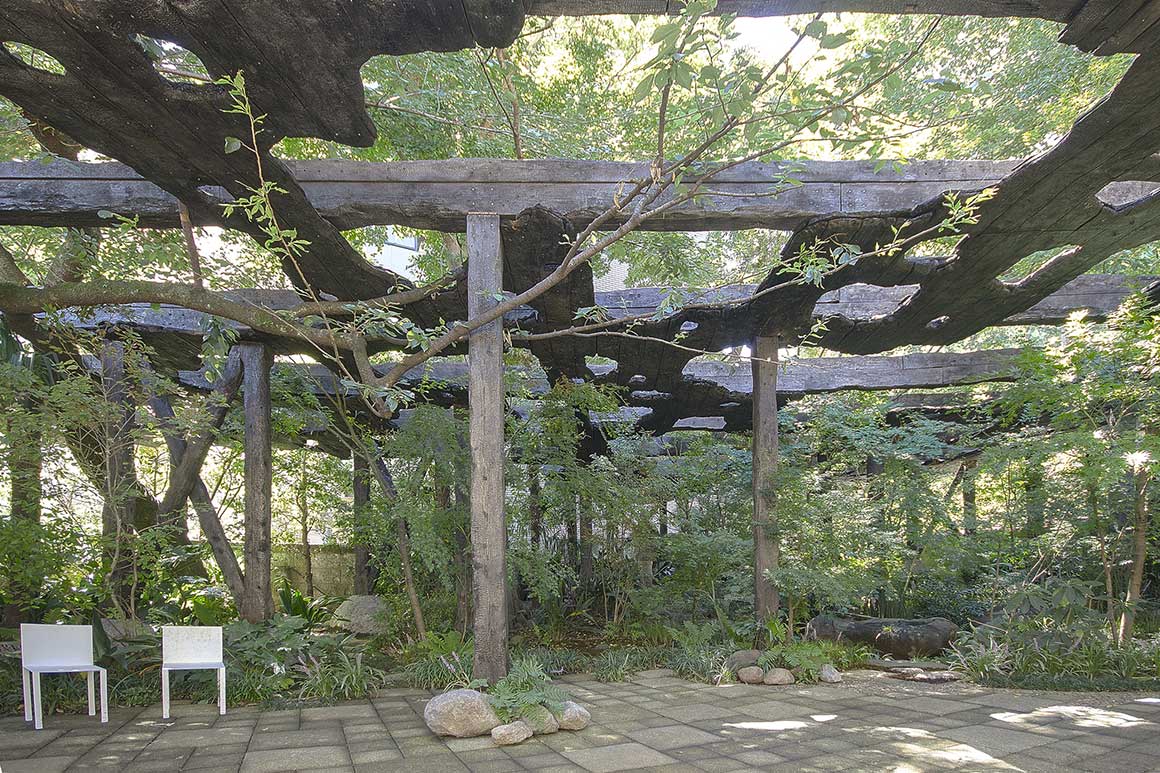
지어진 지 90년을 훌쩍 넘긴 만큼, 집 곳곳에는 예스러움이 한껏 묻어있다. 준야 이시가미는 이러한 세월의 흔적을 존중하고자, 일본 전통 방식으로 가공한 목재, 탄화목을 주 재료로 사용했다. 탄화목은 말 그대로 겉면을 불로 태운 나무인데, 외관은 마치 숯과 같이 새까맣지만, 내구성과 강도는 일반 목재보다 한층 더 높은 친환경적인 자재다.
불길이 닿아 새까맣게 그을린 외관은 마치 오랜 세월을 지나면서 폐허가 된, 유적지를 떠올리게 한다. 건물이 지어질 당시에는 존재하지 않던 주변 고층 빌딩들은 파빌리온을 이루는 까만 목재에 가려 다시금 자취를 감추었다. 현대적인 풍경 속 무성한 초목들 사이로 유연하게 흘러 들어간 형태는 따사로운 햇볕을 온화하게 만들며, 일종의 그늘막이 되어 고택의 정원의 일부로 자연스레 스며든다. 방문객들은 지붕의 틈새로 너울거리는 햇살과 함께 고택의 정원에 흐르는 과거의 향취를 만끽한다. 어느 여름날 오후 오랜 나무들 사이로 거대하게 떠오른 그림자 같은 이 공간은 시원하면서 달콤한 휴식을 선사한다.
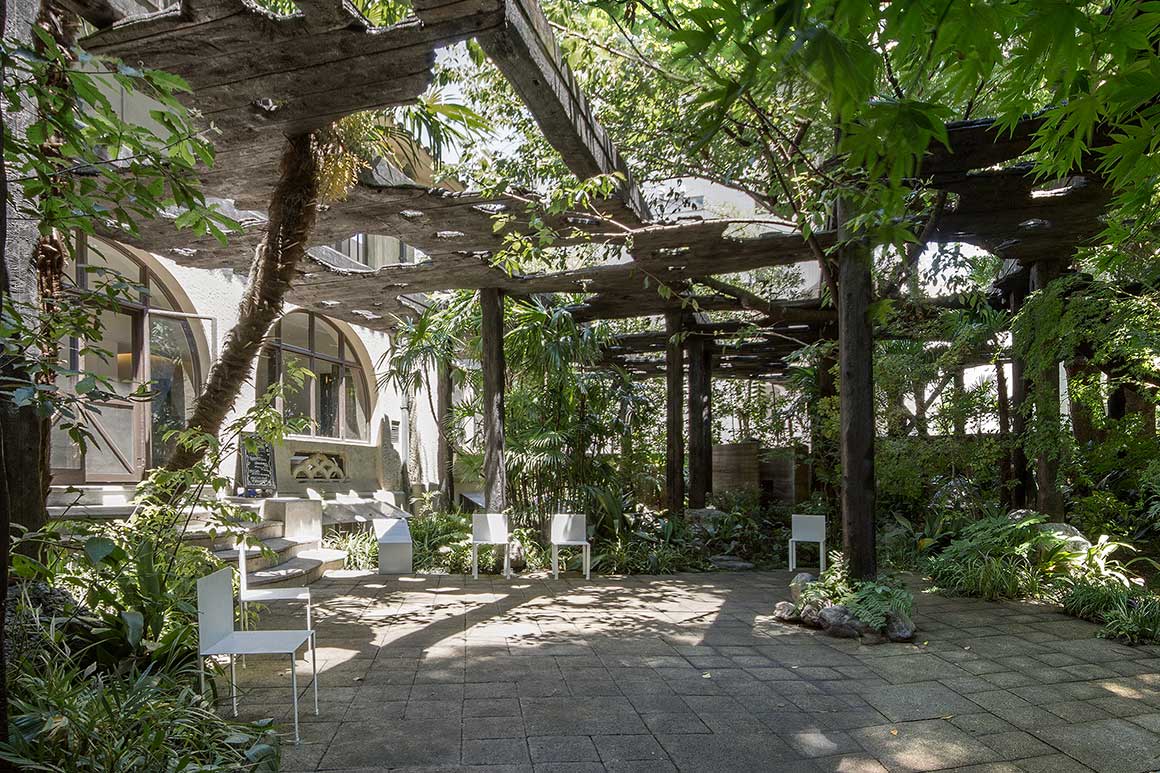
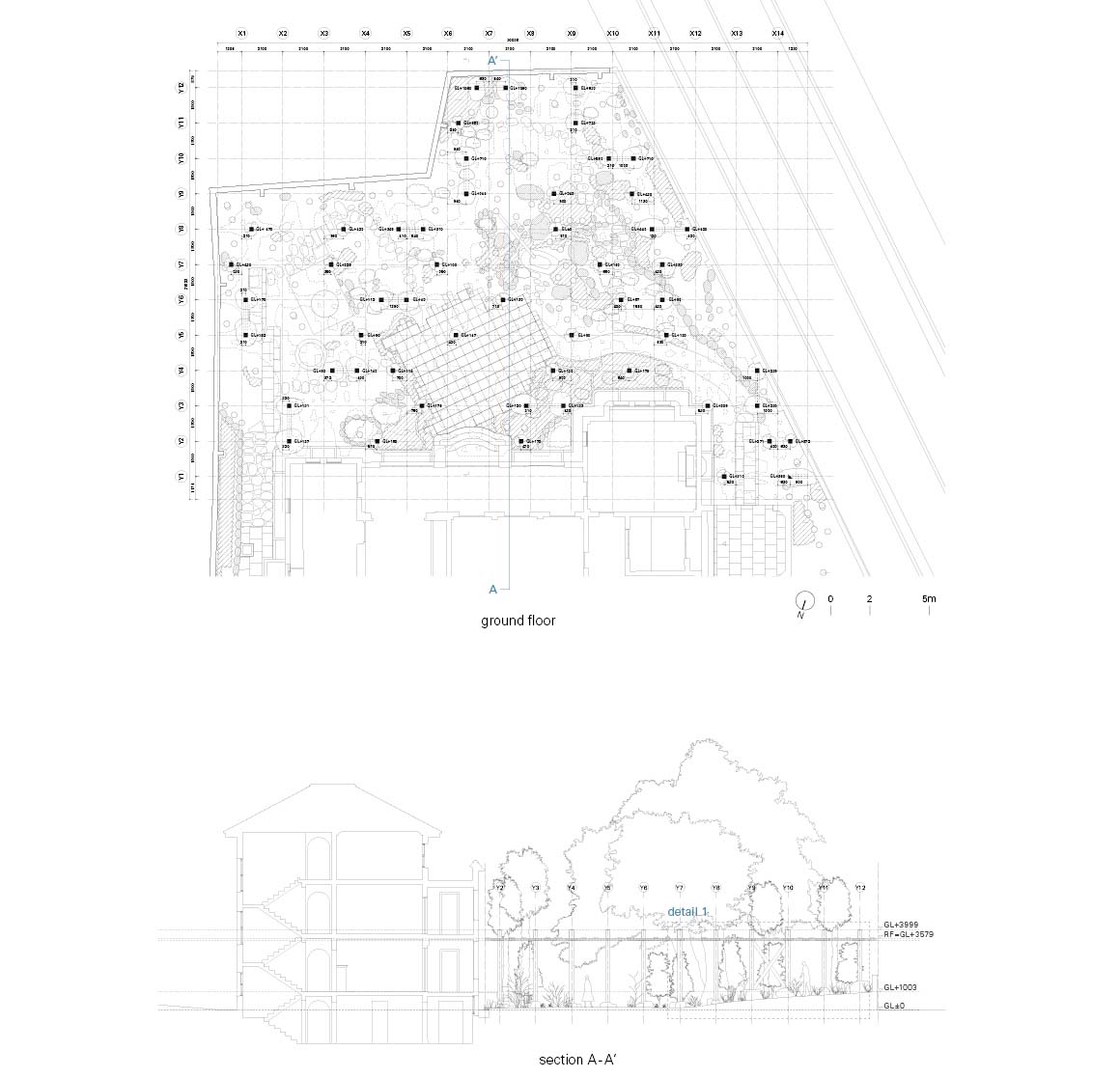
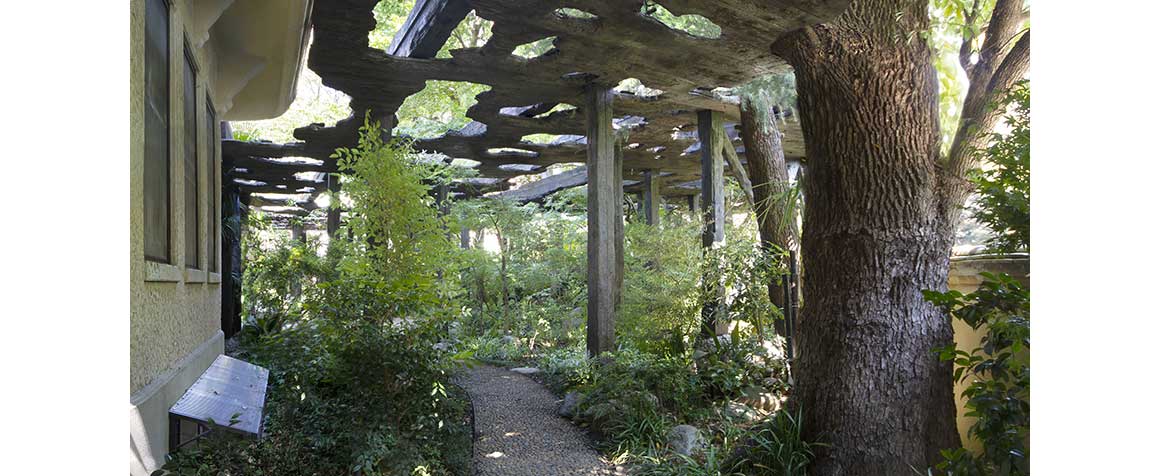
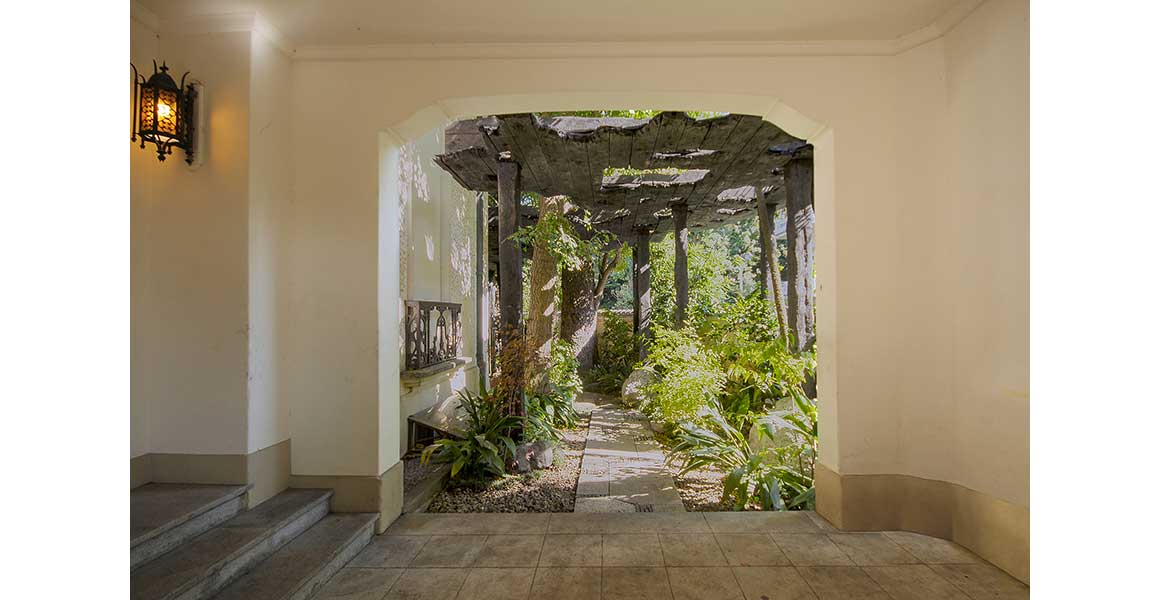
Project: Tokyo Tokyo Festival Special 13 Pavilion Tokyo 2021, Kokage-gumo / Location :Kudan, Tokyo / Architect: Junya Ishigami + Associates / Project team: Junya Ishigami(Principal), Masayuki Asami(Project-leader), Yusei Koizumi(Project-manager) / Consutant: Jun Sato Structural Engineers Co., Ltd., structural / Construction: Form Giving Corporation, Kobayashi Sekizai / Landscaper: Inohana musouen / Sponsors: Toho Leo Corporation,Cartier, Nakagawa Chemical Inc.,Beijing Yihuida Architectural Concrete Engineering Co.,Ltd, XinY structural consultants, ChongQing Weitu Landscape Design Co.,Ltd., Union Corporation Japan,Shiseido CO., LTD., Taisei Corporation / Material support: Kadowaki Co., Ltd, Yamadai Corporation, Daiko Electric CO.,LTD., Sangetsu Corporation, Kobayashi Sekizai / Completion: 2021 / Photograph: courtesy of the architect
