The Embarcadero-Potrero 230 kV Transmission Project creates public spaces around two new electrical substations
입면을 감싼 콘크리트 띠를 확장해 광장을 형성한 엠베르카데로와 포트레로의 변전소
Stanley Saitowitz | Natoma Architects | 스탠리 사이토위츠 | 나토마 아키텍츠
Embarcadero Site
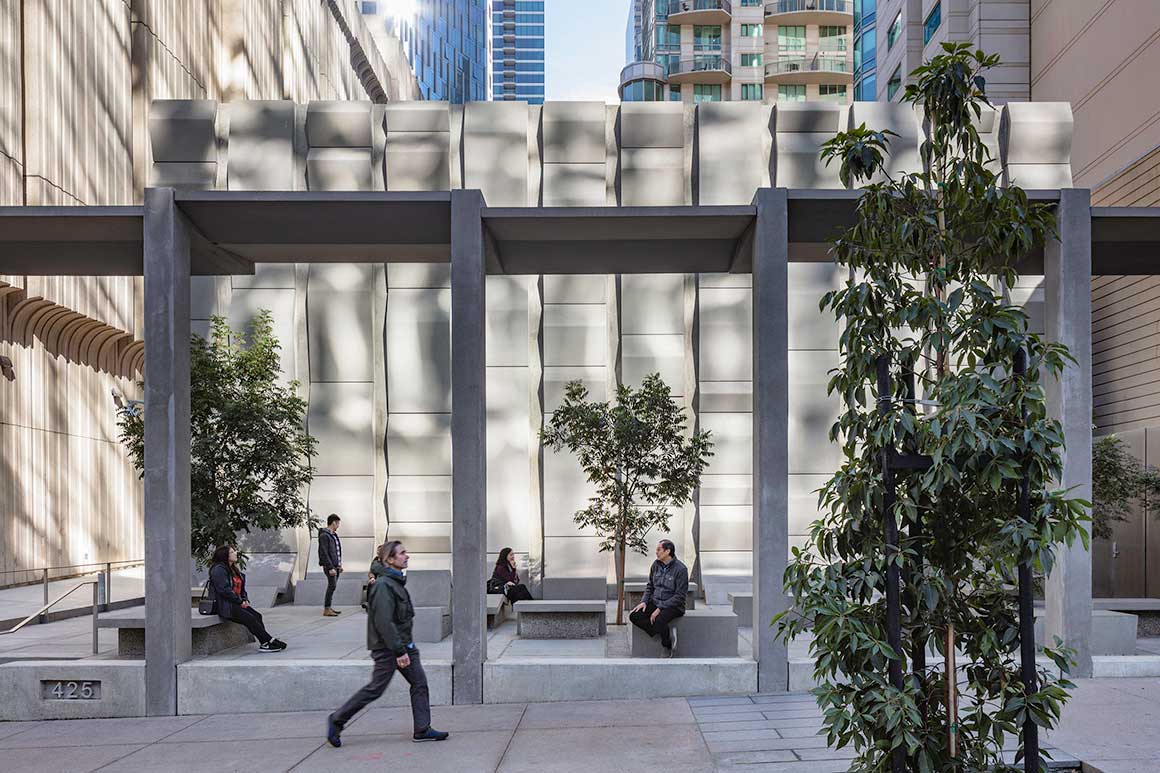
PG&E’s earlier tradition of memorable urban substations which contribute to the fabric of the city is being revived. Two new buildings, one at Embarcadero and one at Potrero, have this goal. Both augment the existing substations they are adjacent to. They are set back 30’ from the sidewalk to create public plazas. Their facades unfold onto the plazas and invite habitation.
캘리포니아 전역에 가스와 전기를 공급하는 PG&E 사는 샌프란시스코 시내에 230kV급의 초고압 전력망을 구축하는 사업을 진행 중이다. 최근 이 프로젝트의 일환으로 샌프란시스코 해안선을 따라 자리 잡은 엠베르카데로 거리와 포트레로 거리에 널찍한 광장을 품은 새로운 변전시설이 완공됐다. 새 변전소는 전력 공급 시설로서의 기능에 충실한 동시에 공공공간까지 제공하면서 진정한 의미의 도시 인프라로서 시민들의 삶을 지원하고 있다.
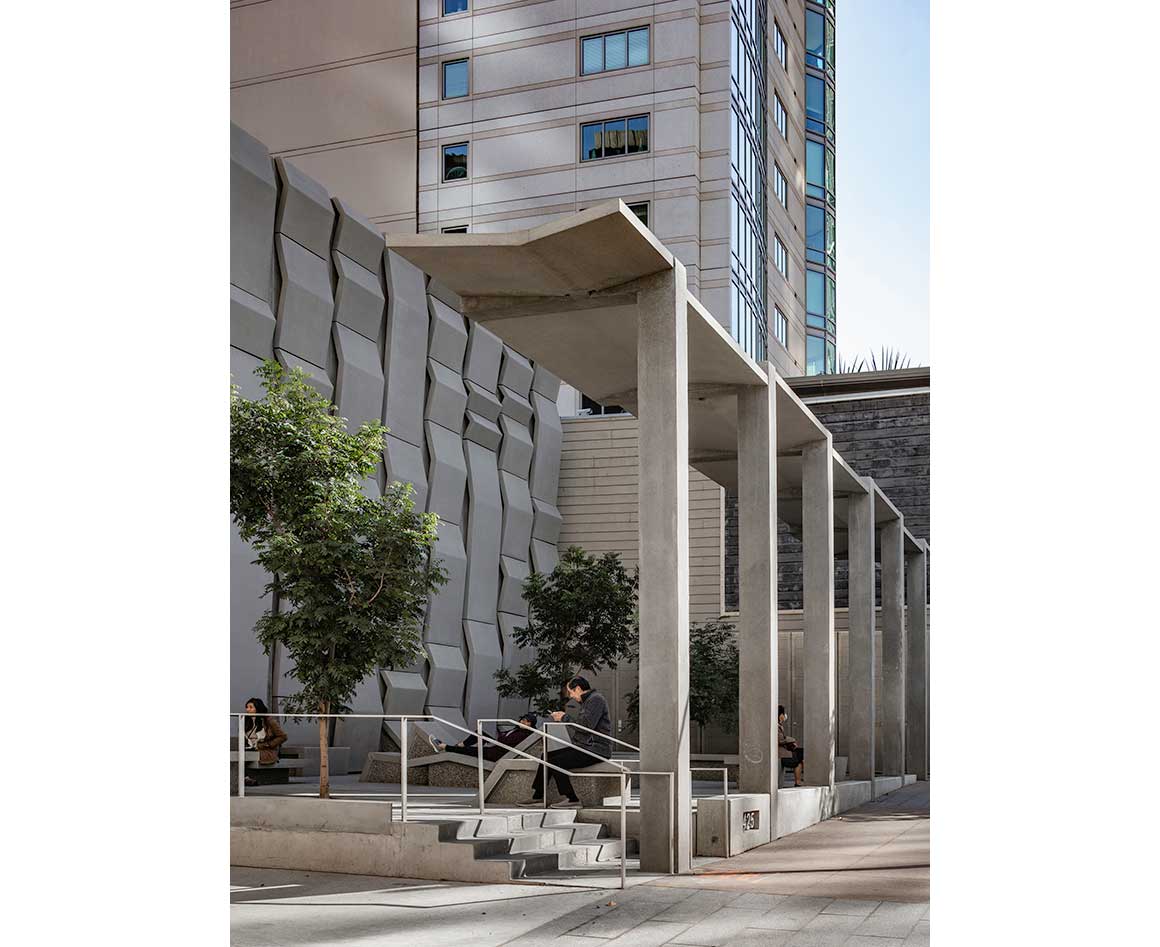
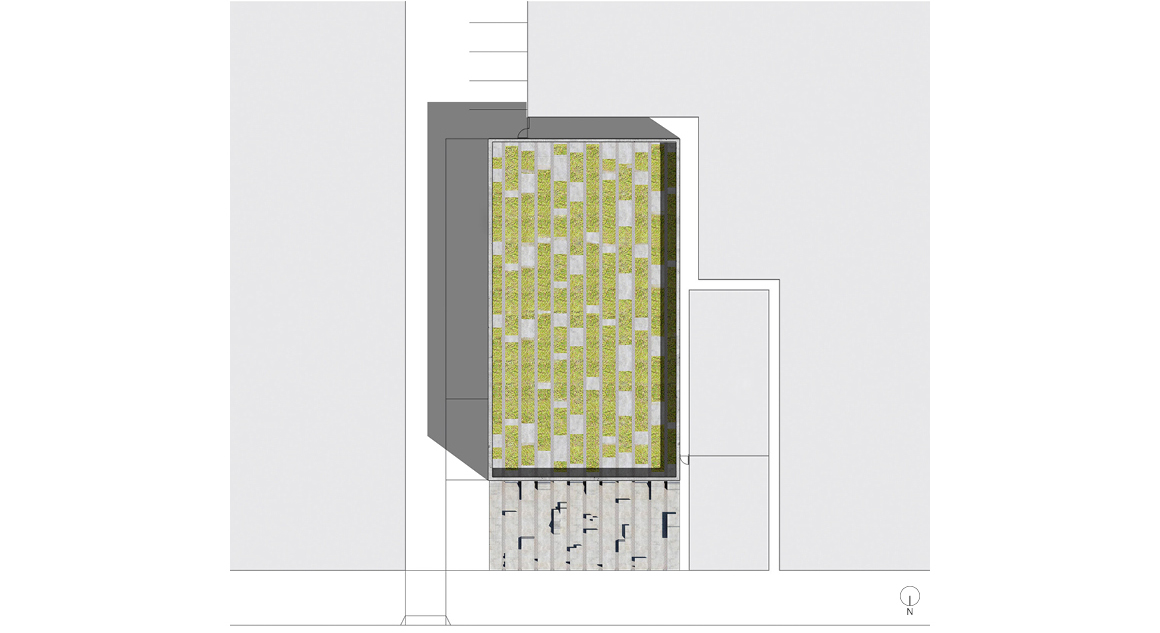
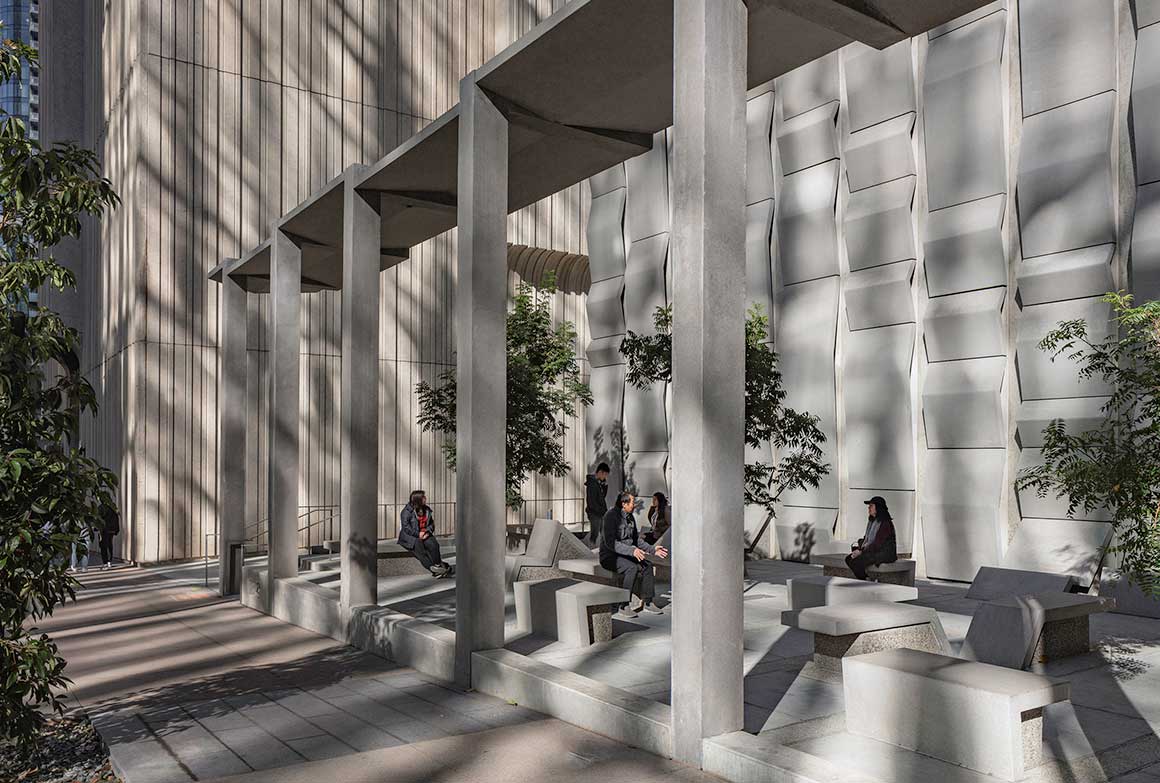
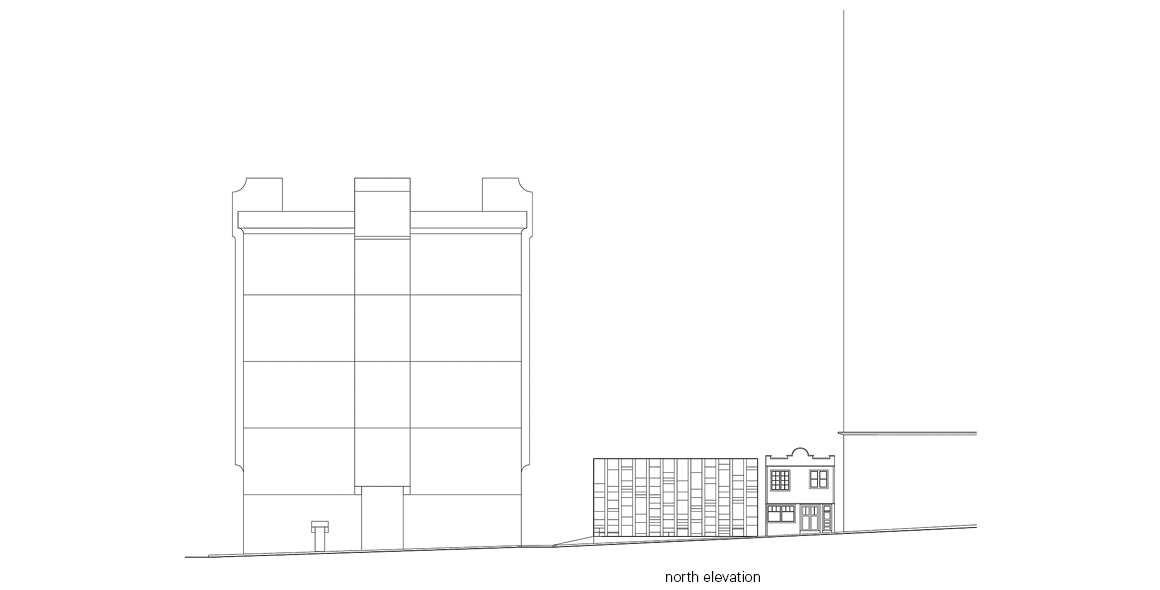
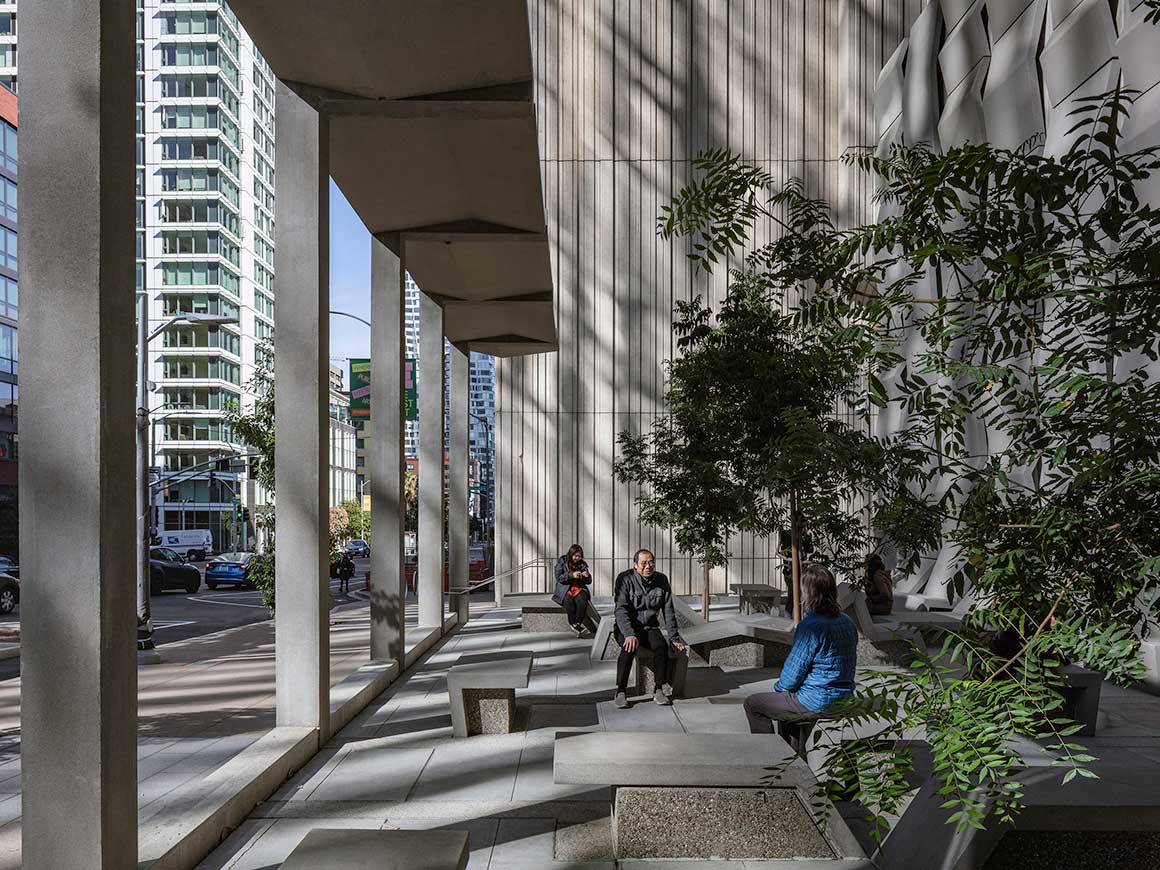
The new substations are compact compared to earlier buildings, with 30’ height. These 30’ tall and 30’ wide public surfaces are elaborated with a series of 4’ wide concrete bands added to the facades. These bands are composed of five different profiles which combine to form 20 derivations which elaborate the vertical surfaces and continue onto the ground plane to become furniture.
At the Embarcadero, in the midst of tall vertical structures, the bands are arrayed vertically; at the Potrero site, close to the bay and more linear forms, the bands are arrayed horizontally. These bands continue onto the ground plane to become projecting surfaces on the plazas, extruding as seating and pedestals to encourage occupation. Interspersed among these linear habitable elements are trees for shade. Roof awnings mark the street edges. These plazas are free spaces for use by the public.
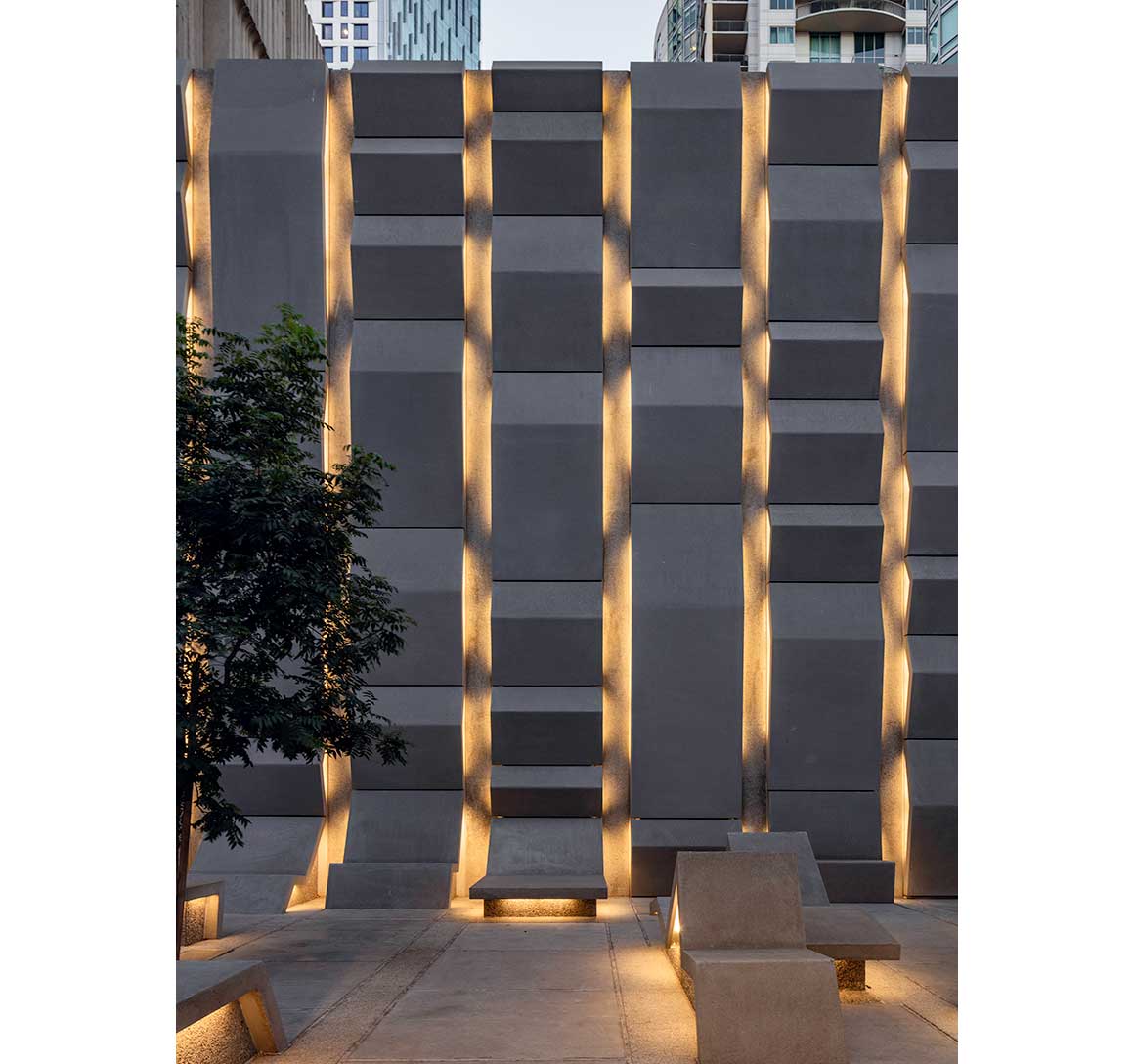
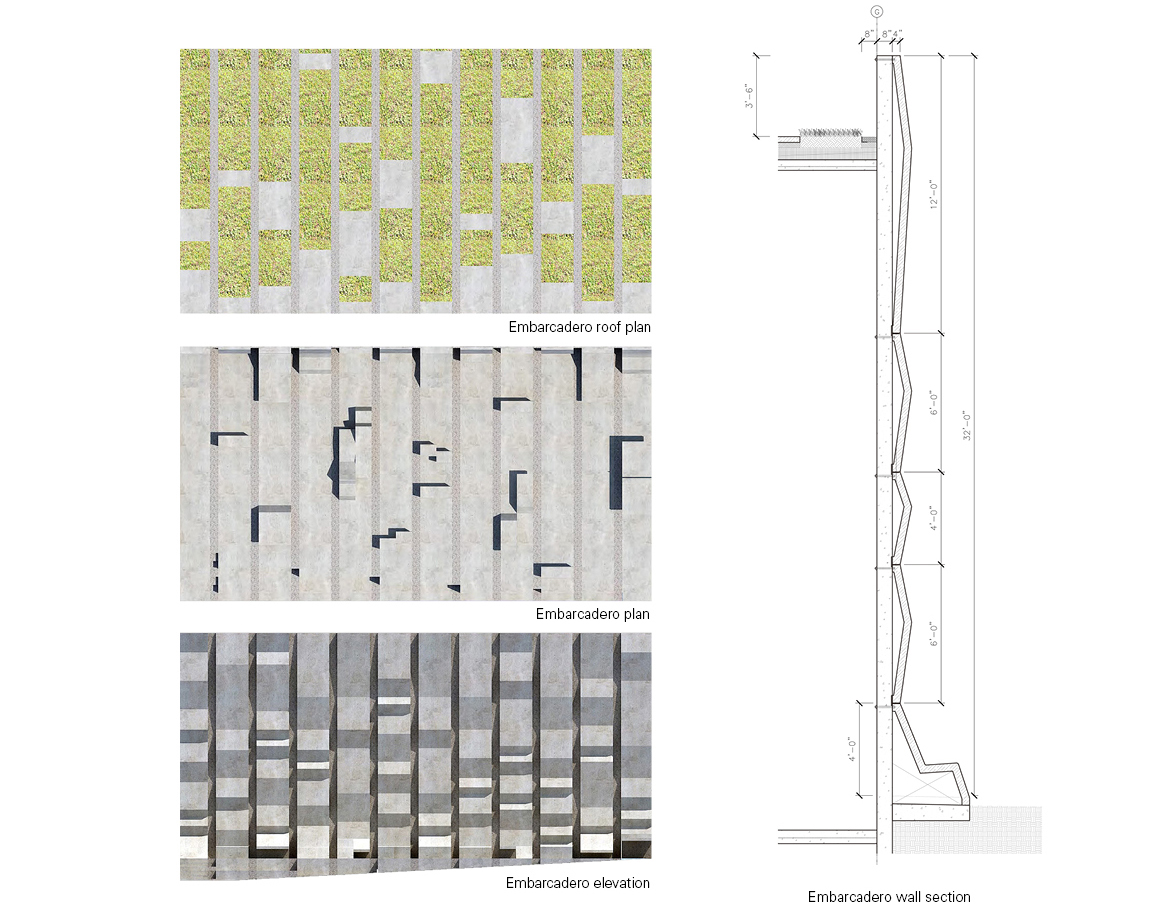
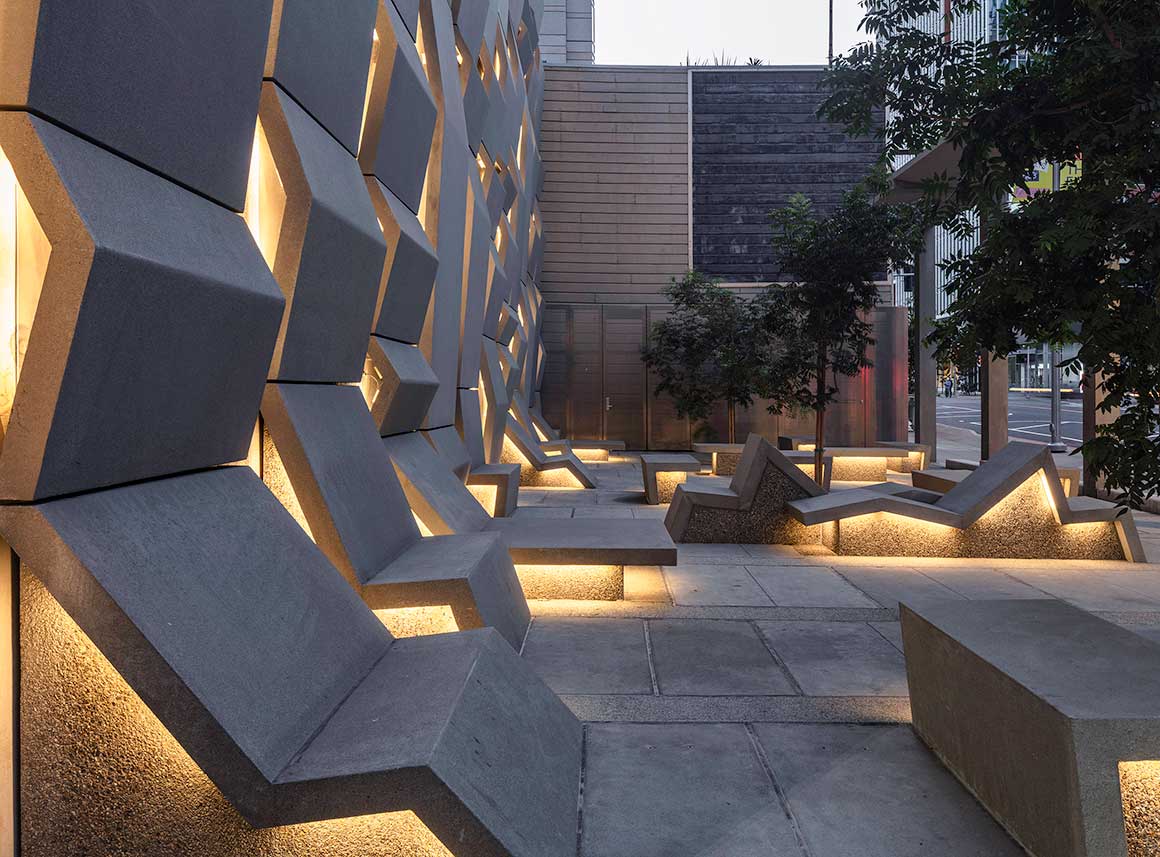
새 변전소는 높이 9m, 너비 9m의 직사각 형태로 기존 시설보다 규모는 작은 편이다. 주목할 점은 시설물은 인도에서 9m가량 뒤로 물러나 있는데, 시설 자체의 규모를 줄인 대신 그 공간을 시민을 위한 광장으로 조성했다는 것이다. 뿐만 아니라 1.2m 너비의 ‘콘크리트 띠’를 통해 변전소 입면을 자연스럽게 광장으로 확장시키면서 사람들을 이곳으로 초대하고 있다.
고층 빌딩들이 즐비한 엠바르카데로 거리의 부지는 세로로 긴 직사각형 모양이고, 해안가와 좀 더 가까운 포트레로 거리의 부지는 가로로 긴 직사각형 모양이다. 이러한 주변 환경과 부지 형태를 고려해, 동일한 디자인 요소를 각 부지 상황에 맞게 변형해서 적용했다. 엠바르카데로 변전소에는 콘크리트 띠를 수직으로, 포트레로 변전소에는 수평으로 배열한 것이다.
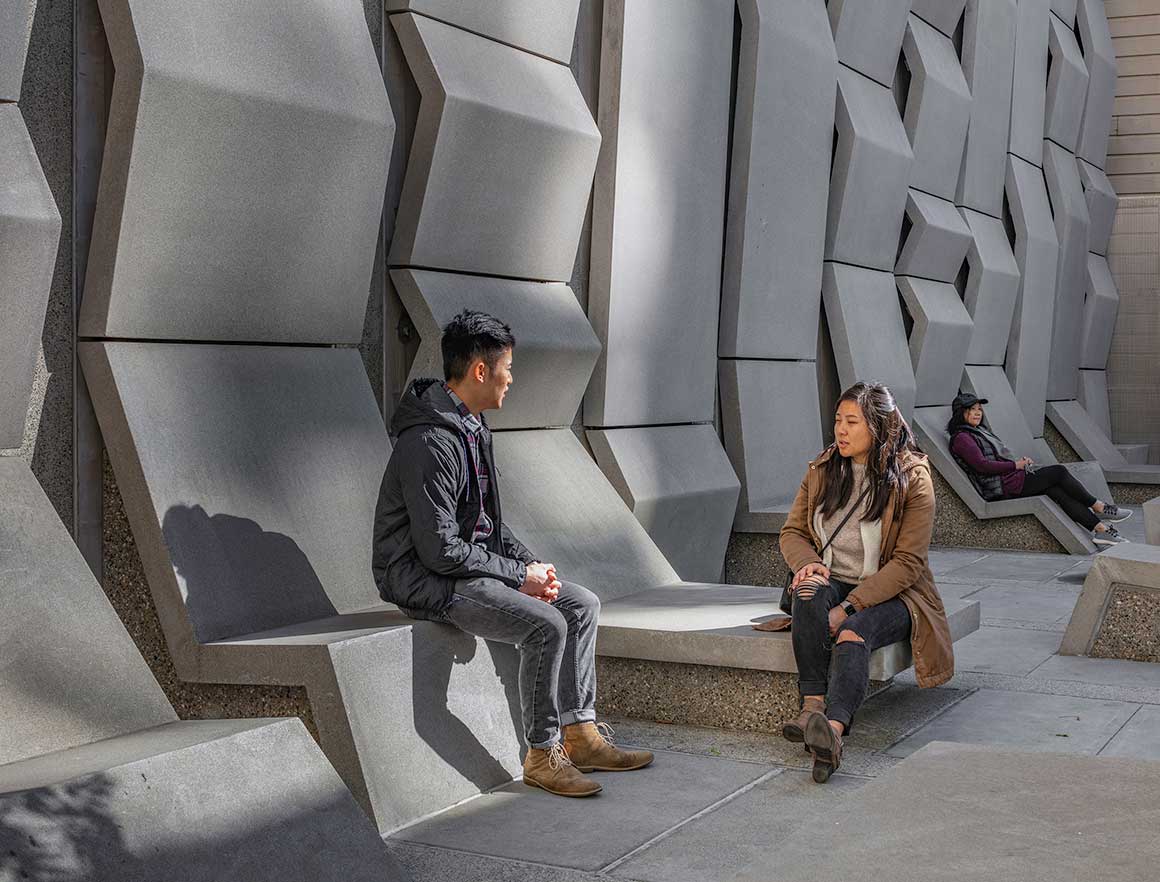
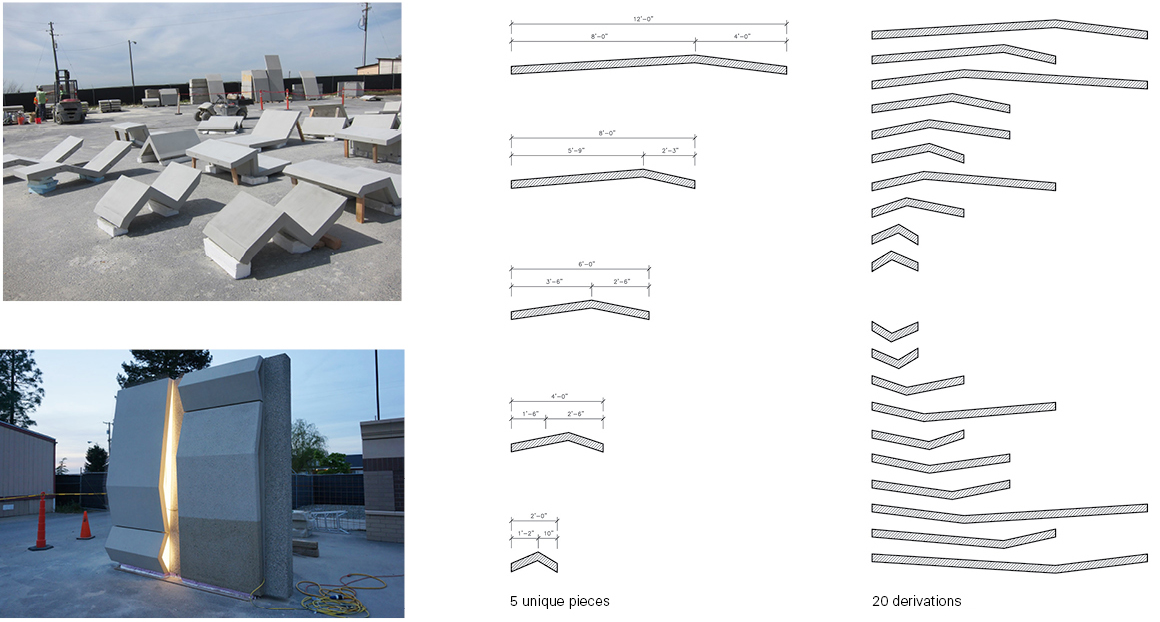

Recessed between the rippling concrete bands, led lights illuminate the walls and ground planes. The color of this lighting can vary with the seasons, and be used for events and celebrations. At the Embarcadero site, led lighting is added to the existing substation building to connect with the new plaza/façade.
Creating these urban plaza/facades is a way for PG&E’s substations which already provide vital services to the city, to also give back to the communities they are located in.
Potrero Site
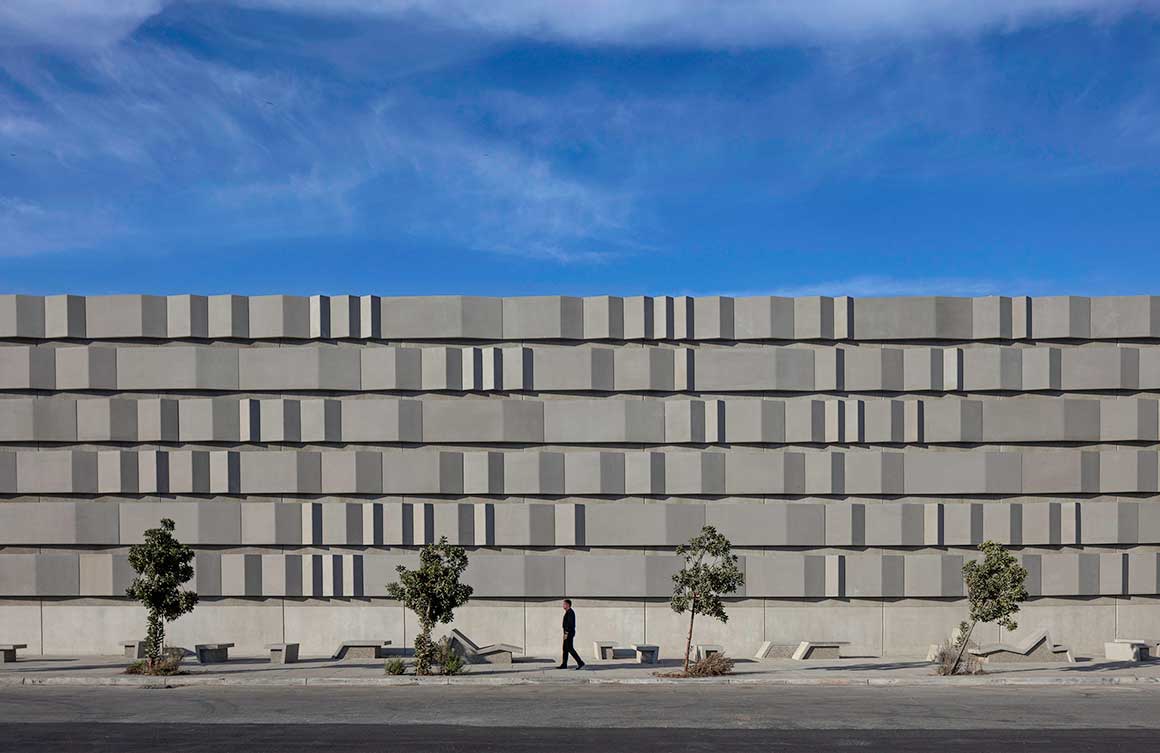
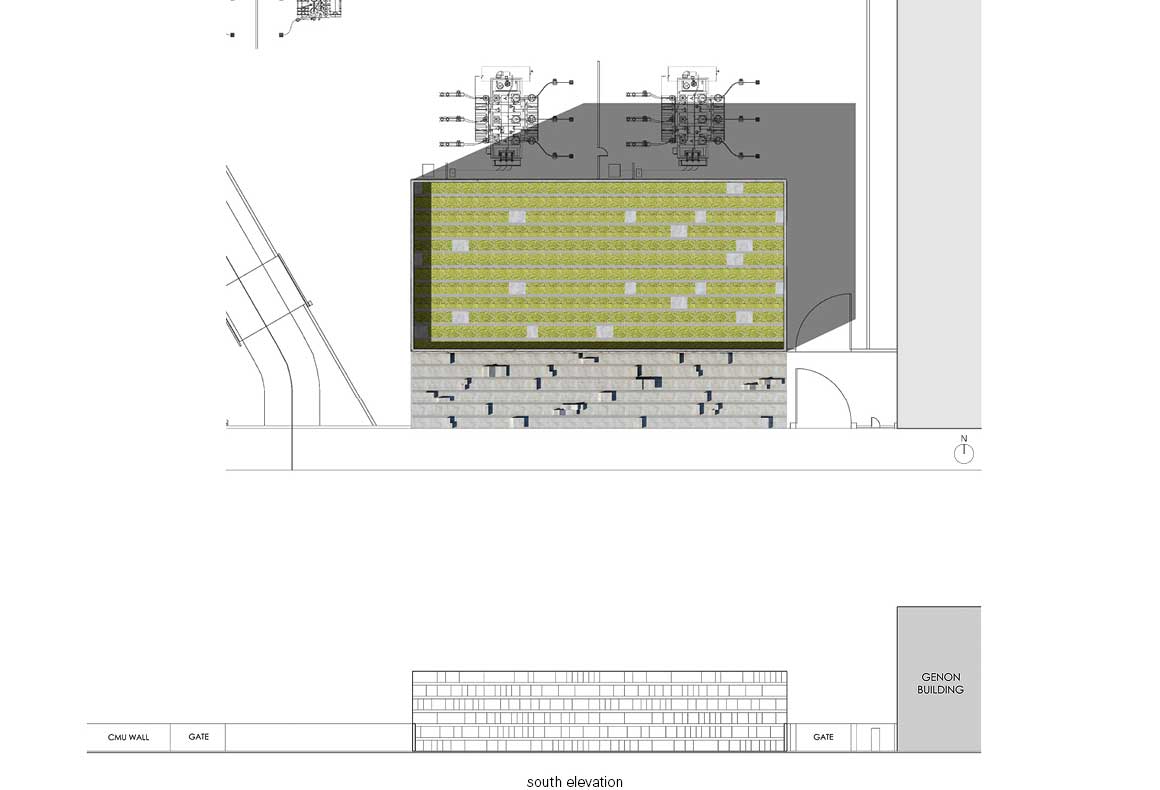
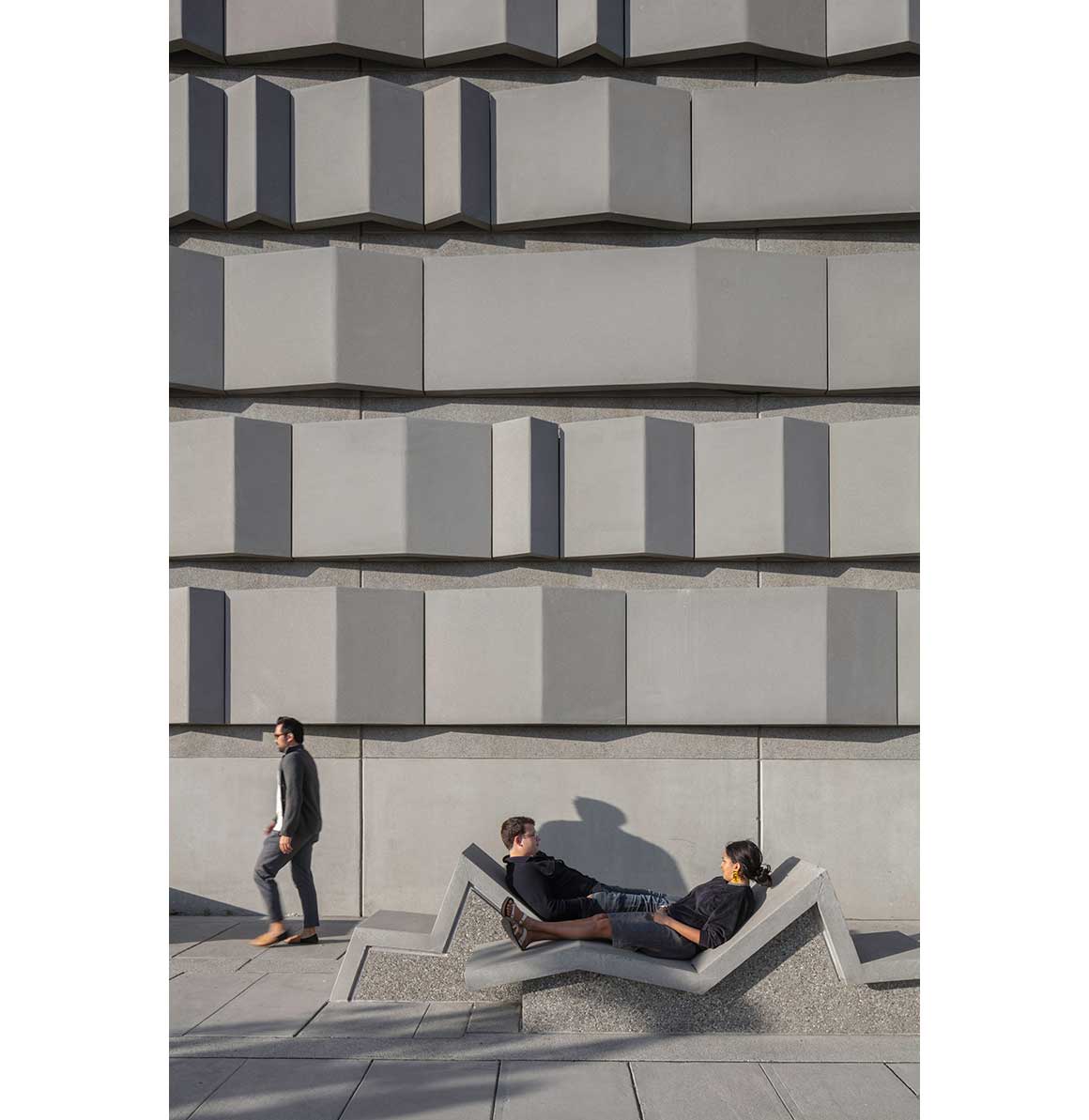
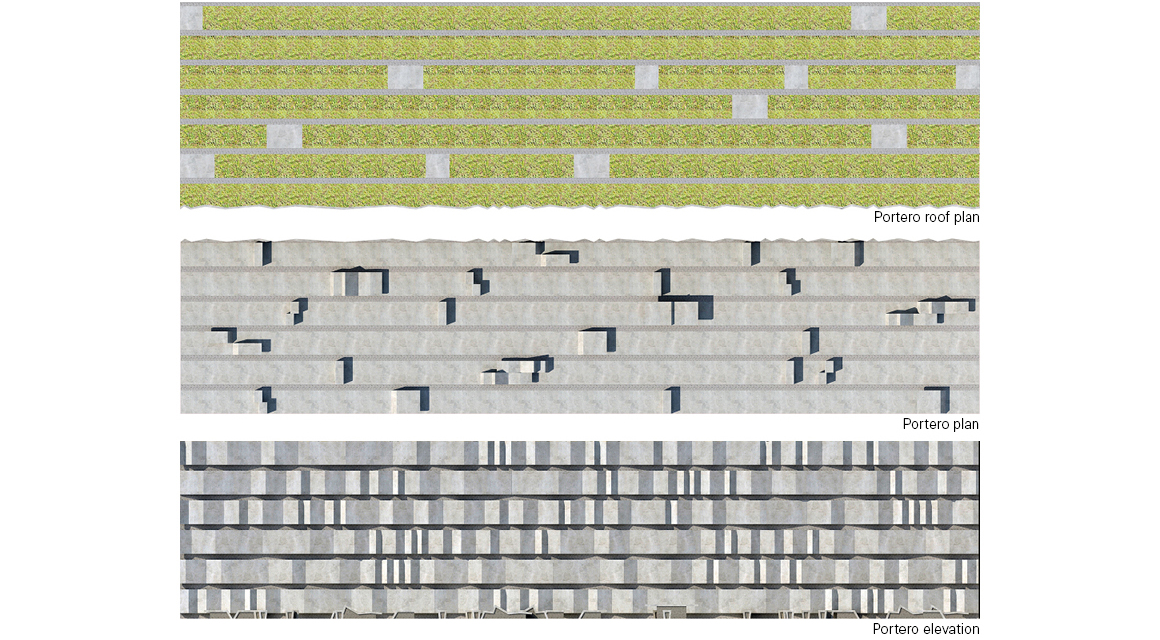
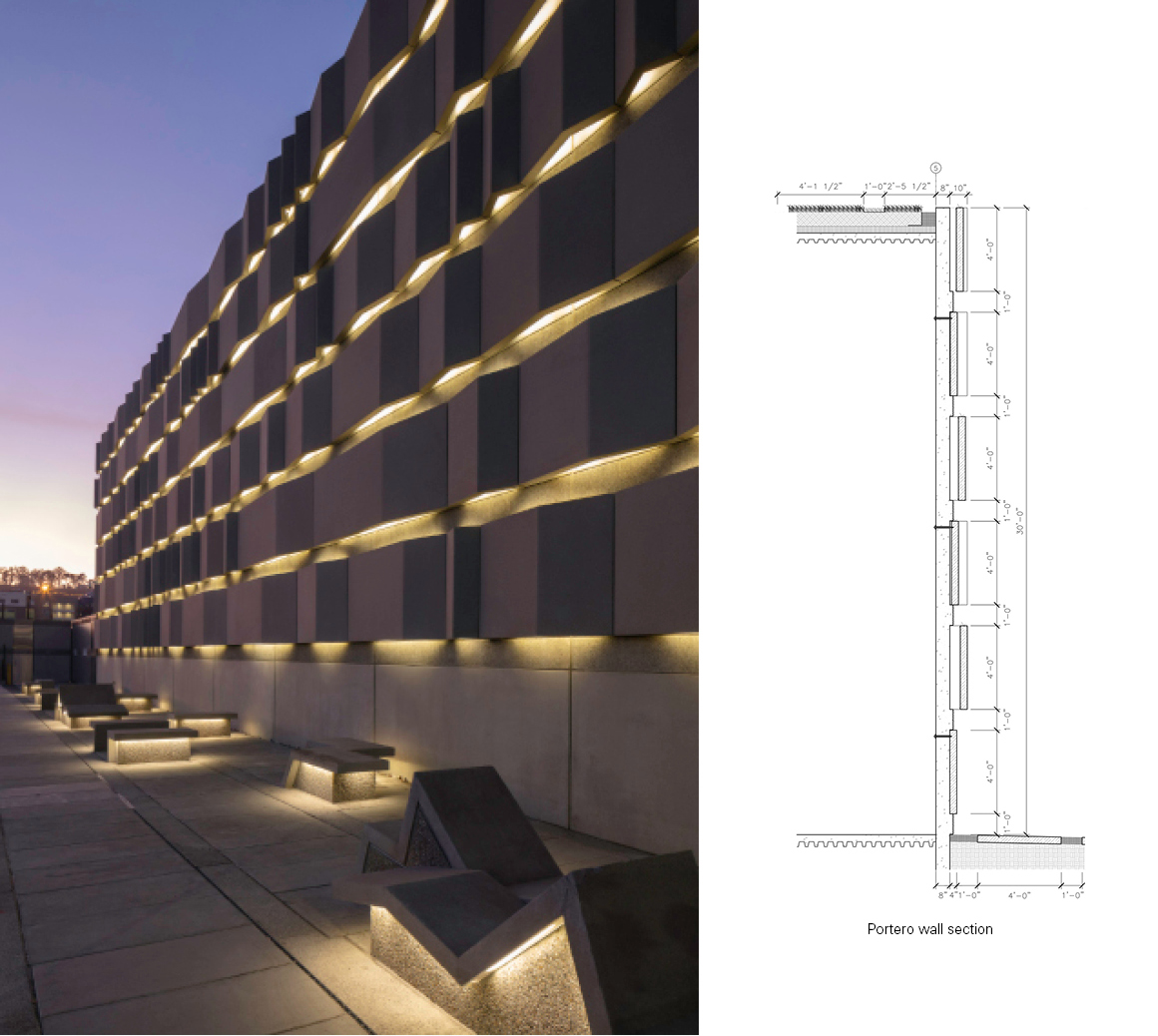
이렇게 완성된 두 개의 변전소는 비슷하면서도 다른 느낌이다. 굵직한 수직 띠로 수직성을 강조한 엠바르카데로 변전소는 주변을 둘러싼 높은 건물들과 시각적인 조화를 이루며, 다른 건물들에 비해서는 작은 규모임에도 당당히 제 존재감을 드러내고 있다. 뿐만 아니라 건물 꼭대기에서부터 입면을 타고 흘러내려온 콘크리트 띠는 자연스럽게 바닥으로 이어지면서, 시민들을 위한 벤치가 되고 테이블이 되며, 변전소 앞 광장의 패턴이 된다.
포트레로 변전소는 수평의 띠가 건물 전체를 둘러싸고 있다. 푸른 하늘을 배경으로 서 있는, 반듯한 가로 선들을 보고 있자면 마치 샌프란시스코 바닷가에 서서 수평선을 보고 있는 듯한 느낌도 든다. 물결치는 콘크리트 띠 뒷면, 오목한 공간에는 LED 조명을 설치했다. 벽과 바닥을 비추는 이 조명은 다양한 이벤트에 사용되면서 도시에, 그리고 시민들의 일상에 활기를 더한다.
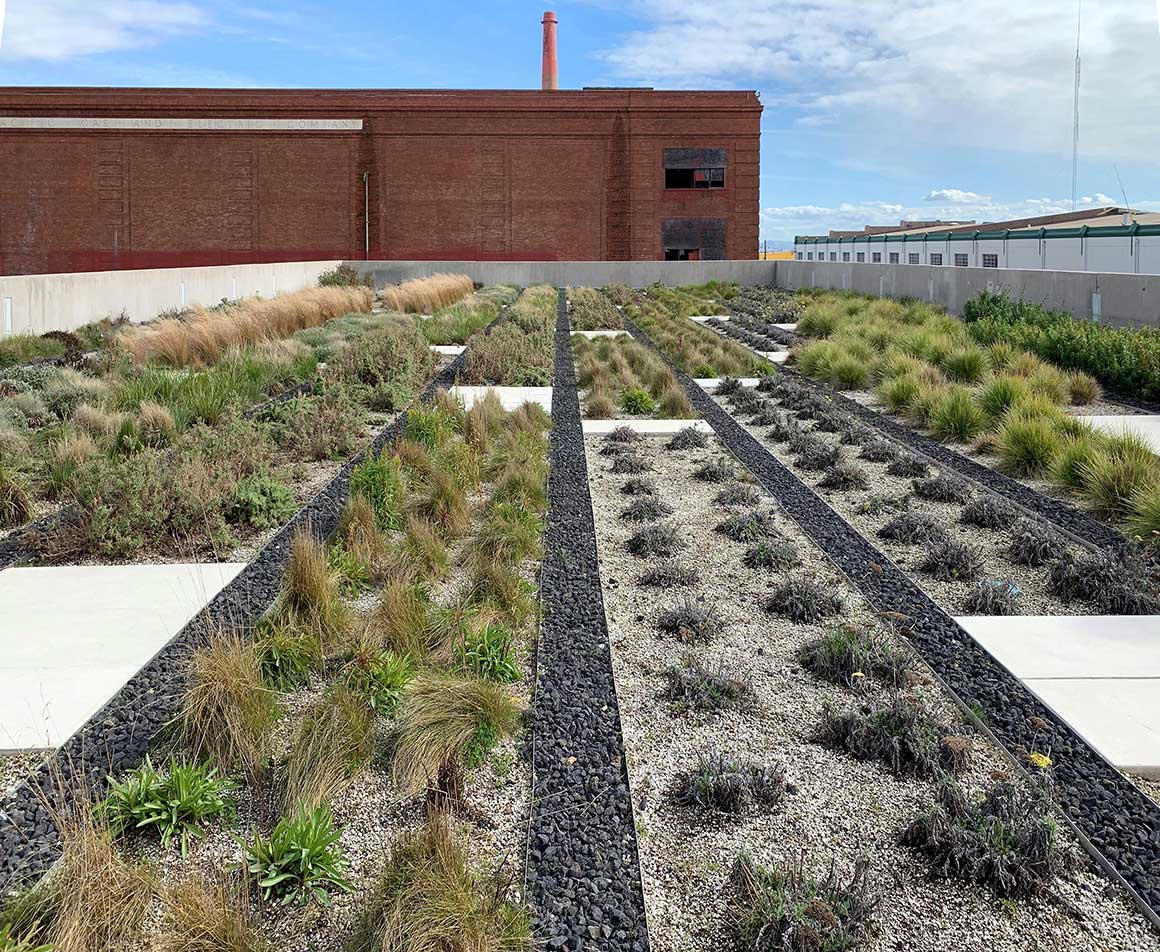
Project: PG&E Embarcadero & Potrero / Location: San Francisco, California, USA / Architect: Stanley Saitowitz | Natoma Architects / Architect of Record: MWA Architects Inc. / Engineering: WRK Engineers, Capital Engineering Inc., Cupertino Electrical Inc., Telamon Engineering / Landscape: Rana Creek Living Architecture / Clients: PG&E / Gross floor area: Embarcadero_13,400m² , Potrero_15,700m² / Completion: 2020 / Photograph: ©Richard Barnes



































