Mold architects’ NCaved house is hewn from the cliff face of a Greek island
그리스 세리포스 섬의 절벽을 깎아 내고 들어 선 동굴을 닮은 아늑한 집
Mold Architects | 몰드 아키텍츠
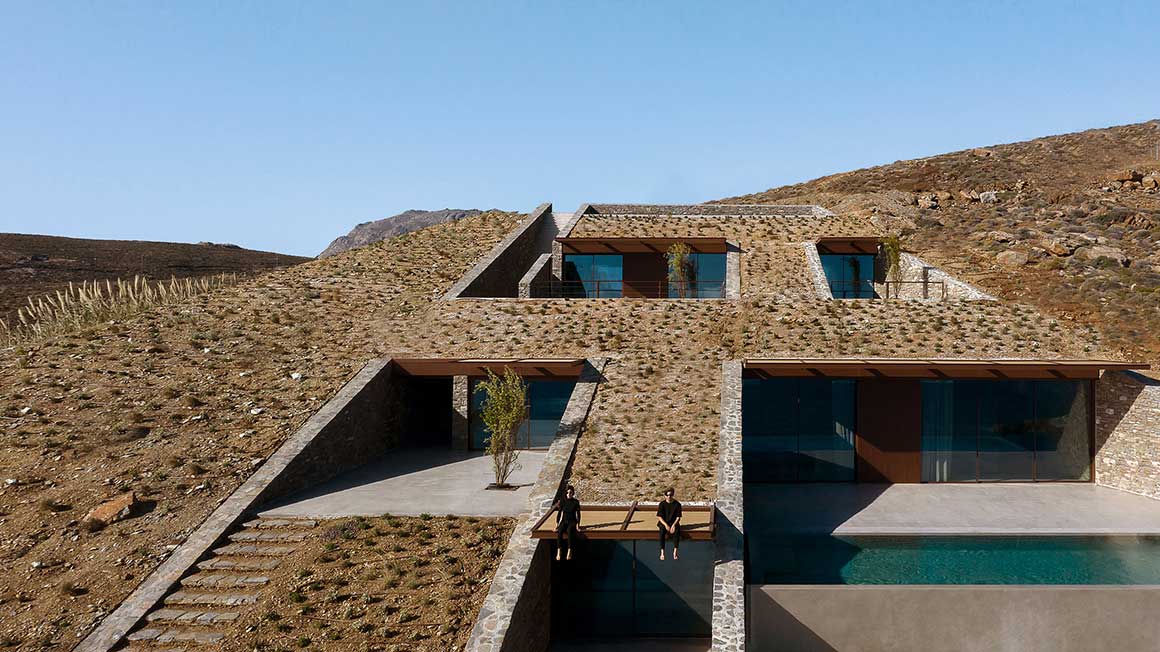
NCaved is located on a small, secluded, rocky cove on Serifos Island, Greece, seemingly hovering just above sea level. The need to create a protected shelter on an exposed hillside location, with an astonishing view but open to strong north winds, led Mold architects to the decision to drill the slope instead of arranging a set of spaces in line at ground level.
The architects applied a rectangular grid to the slope to produce a three-dimensional “chessboard” of solids and voids that simultaneously accommodate and isolate the residential quarters. This strict geometry is dispensed with by rotating the angle of the last axis of the grid, which provides the living area with a more ample view. Shifting this axis intensifies the sense of perspective significantly, and thereby the imprint of the residence appears minimized as the visual perspective is exaggerated.
그리스 남부 에게해의 작은 외딴 돌섬에 집이 한 채 들어섰다. 사방으로 광활한 바다가 펼쳐져 있어, 집은 마치 물 위에 떠 있는 듯한 착각을 불러 일으킨다. 빼어나게 아름다운 풍광을 자랑하지만, 거센 북풍이 부는 언덕에 자리한 탓에 건축가는 지면과 나란히 공간을 배치하는 대신 경사진 언덕을 파내어 아늑한 안식처를 만들기로 했다.
경사진 땅을 3차원의 체스판처럼 직사각형 격자로 구획하고 내·외부 공간를 번갈아 배치했다. 직사각형 격자의 한 축을 회전시킴으로써 원근감을 한층 심화하여 주택의 존재감은 최소화하고 경이로운 풍광은 극대화할 수 있었다.
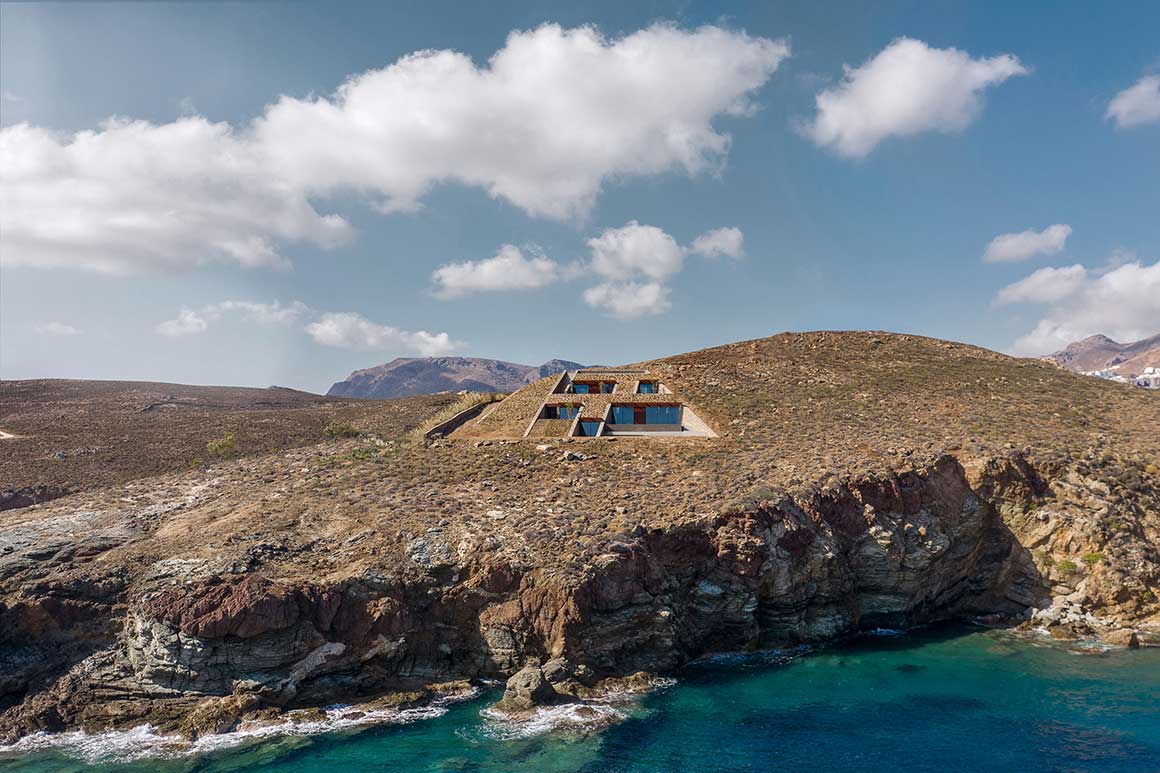

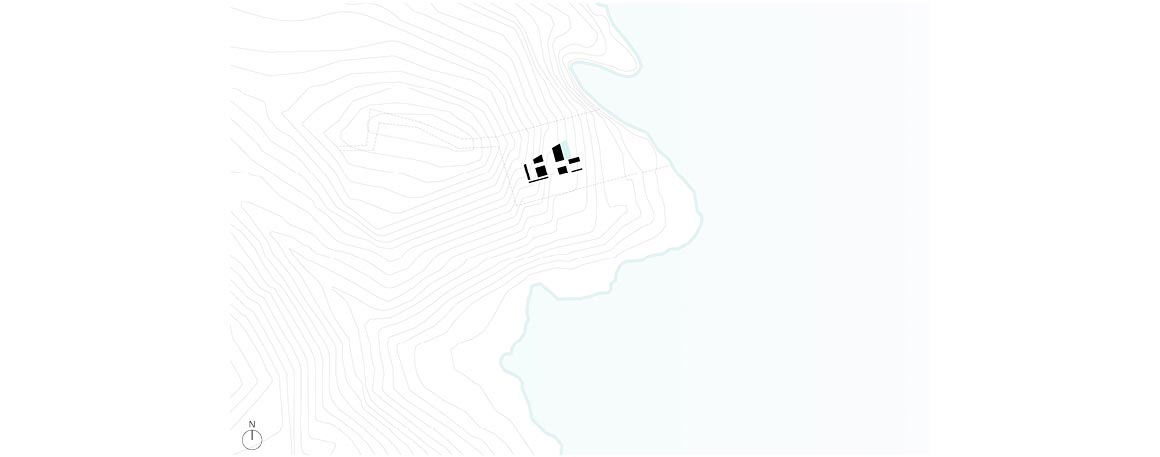
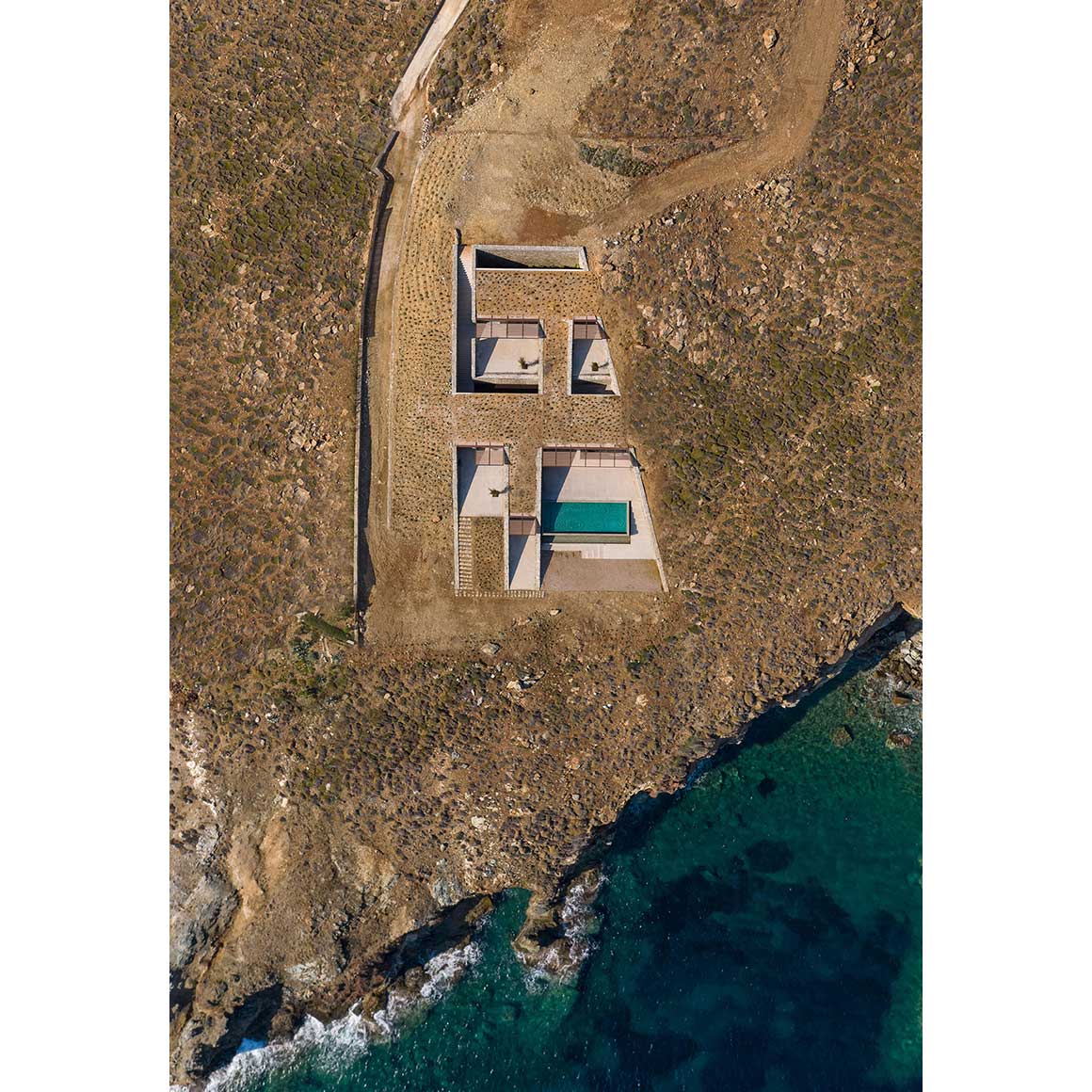
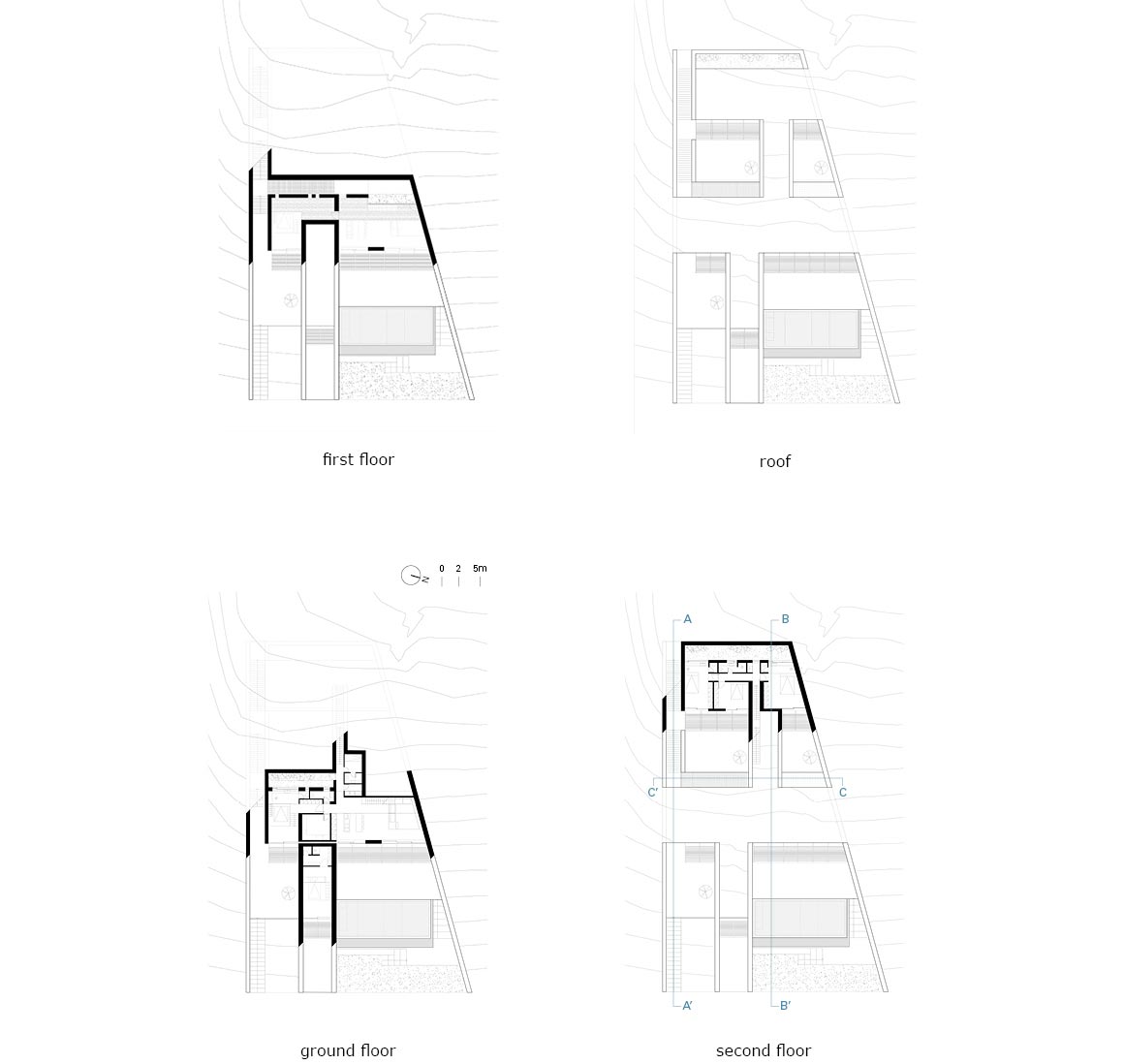
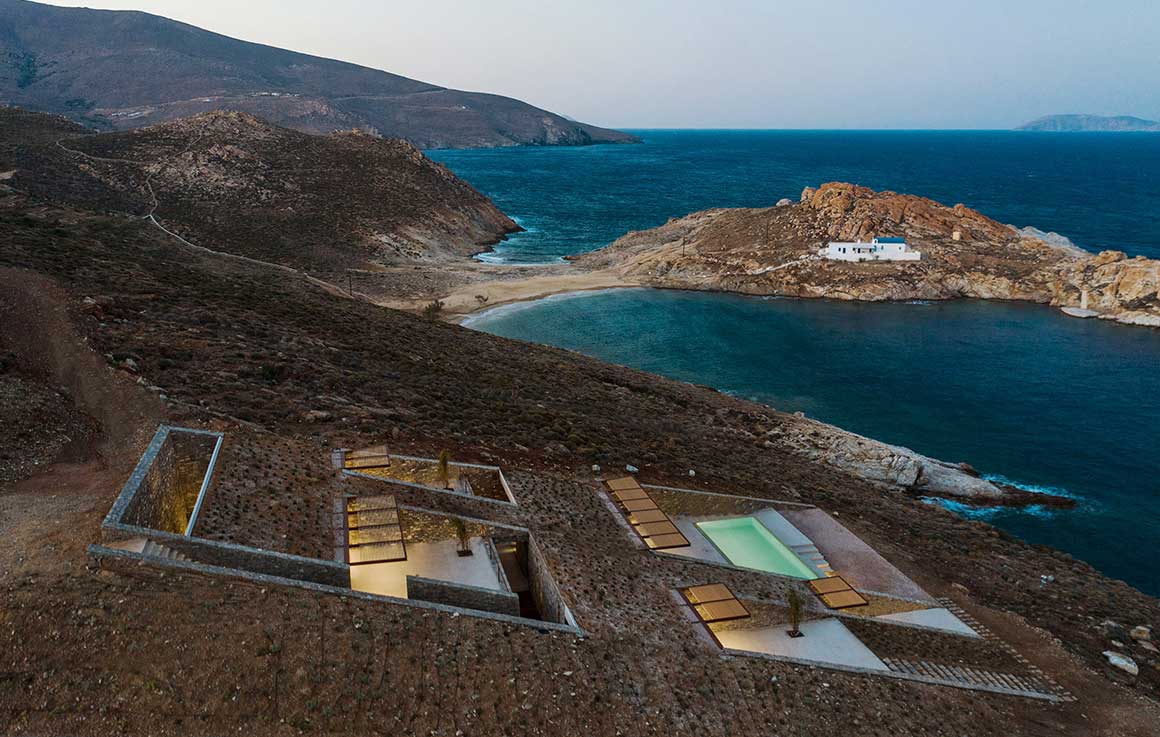

Longitudinal dry-stone walls outline and protect the interior and exterior spaces. These make up the vertical borders, which lead the visitor’s gaze to the line of the horizon. In contrast to these sturdy stone walls, the transverse facades are light, made of glass, and can open along their entire length. The front is fully open to the east view, while the rear windows frame indoor gardens, enhancing the air flow and letting light into the residence.
Natural lighting and ventilation from the front facade and the rear openings, which, along with the stone walls, the green roof, the suitable insulation, and the thermally-efficient glass panels, all contribute to NCaved’s energy efficiency features.
The residence is divided into three levels: bedrooms, living rooms, and a guest house. The first two communicate internally, while the guest house is independent.
An external staircase, also sliced from the hillside, connects the three levels and leads to the main entrance, located at the level of the living room / loft. This smooth entrance into the interior of the house slowly reveals its hidden spaces, while framing a double view: a visual outlet to the sea during the descent, and an outlet to the sky during the ascent.
The “caved in” areas are “negative” spaces. They result from severing and removing part of the rock. This rough feeling of a natural cavity was what the architects aimed to recreate with their choice of materials and color palette. Stone, exposed concrete, wood and metal are used with precision to create coarse inner shells.
Perforated filters on the facades and the floor produce shadow patterns. Paired with large reflective mirror surfaces, they make for a brooding atmosphere in the private areas of the residence.
Finally, the pergolas seem to float, detached from the surface while integrating the residence into the landscape.
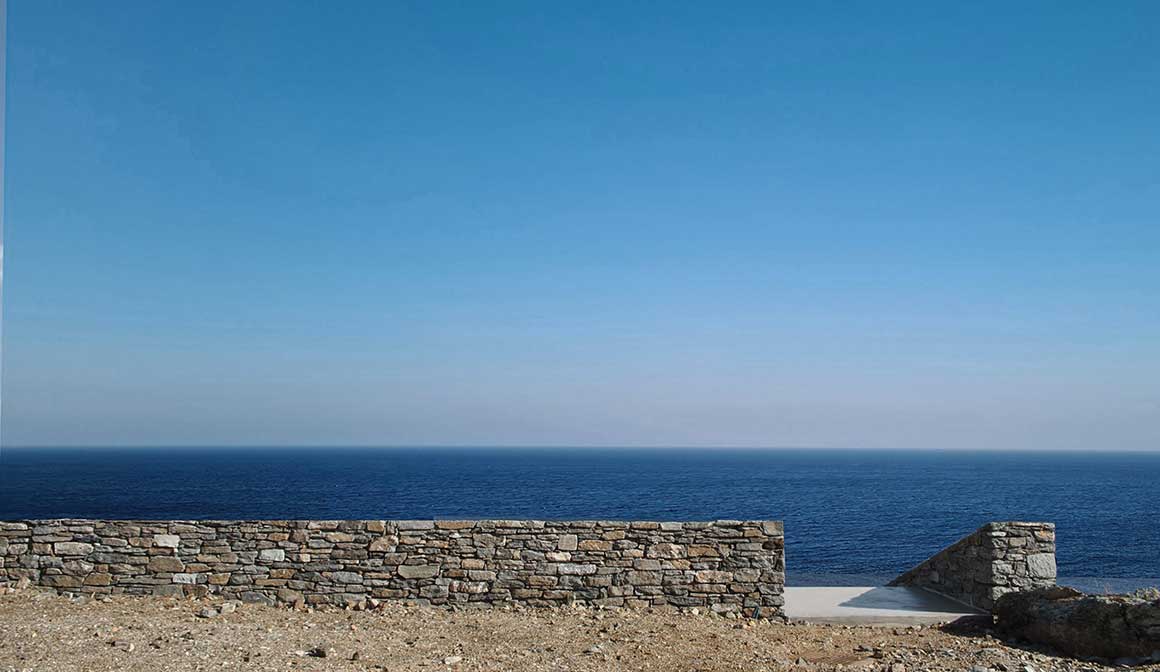
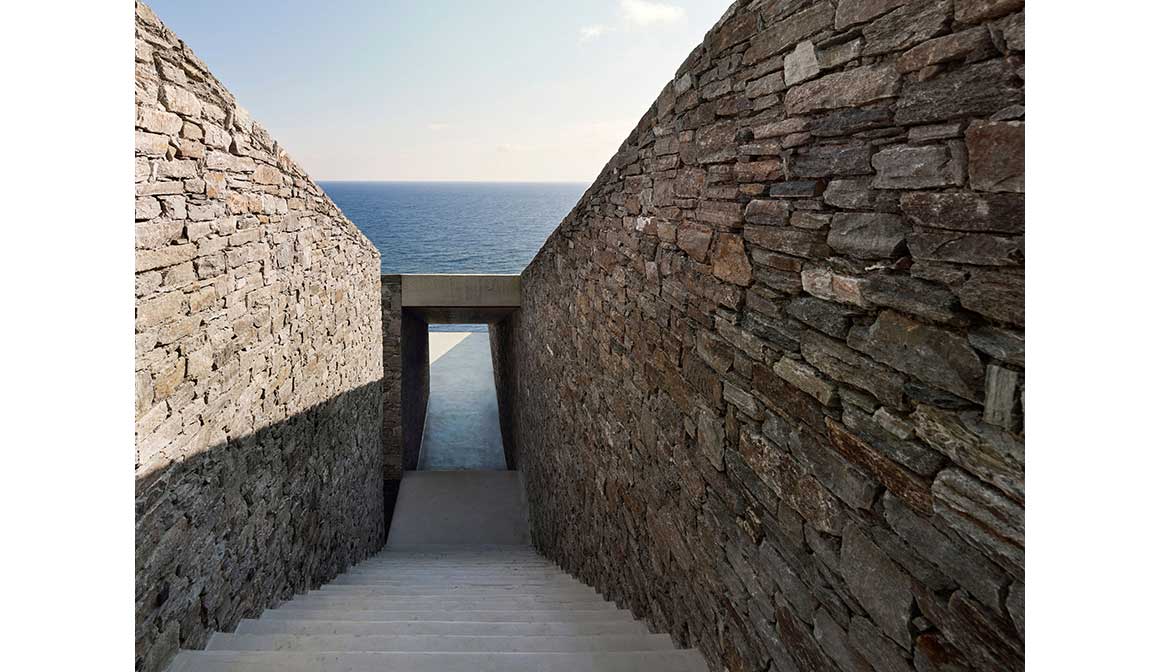
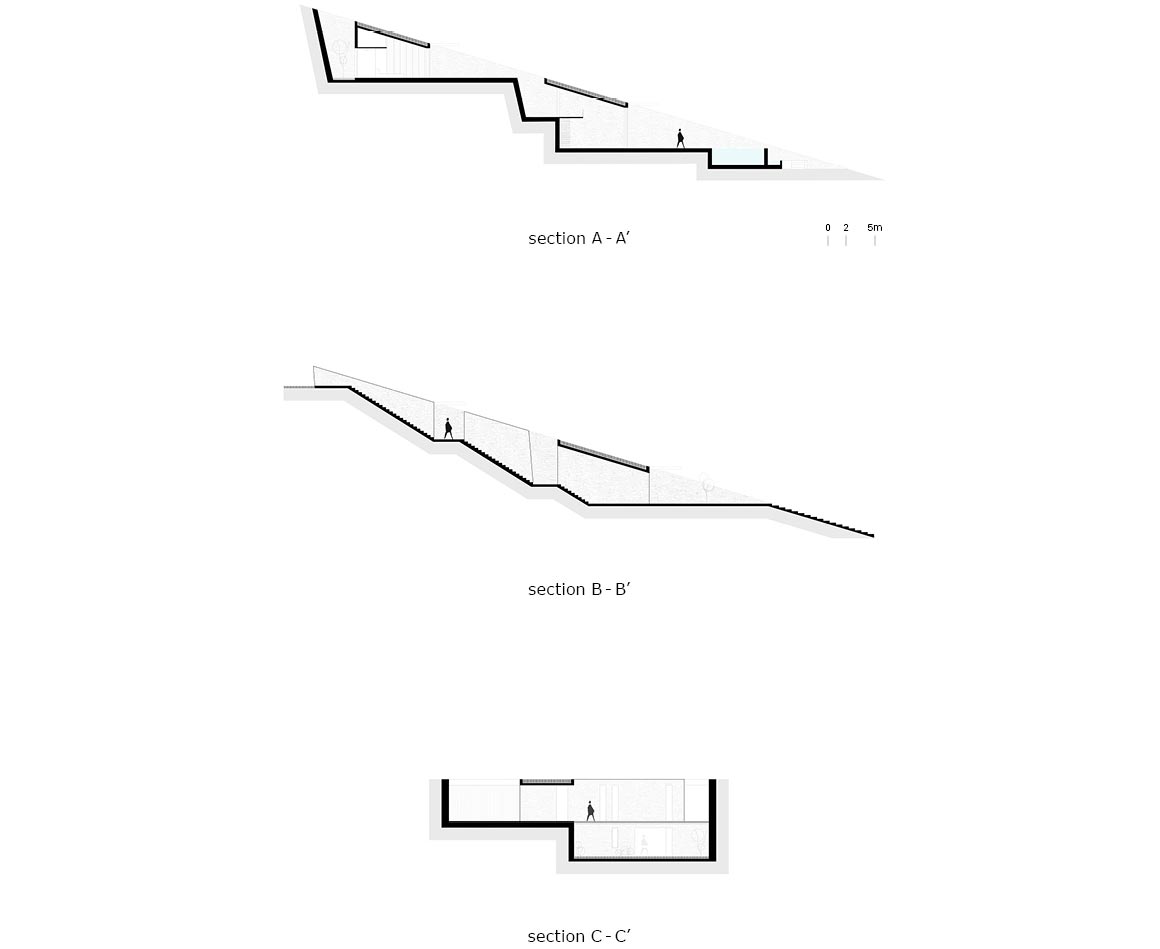
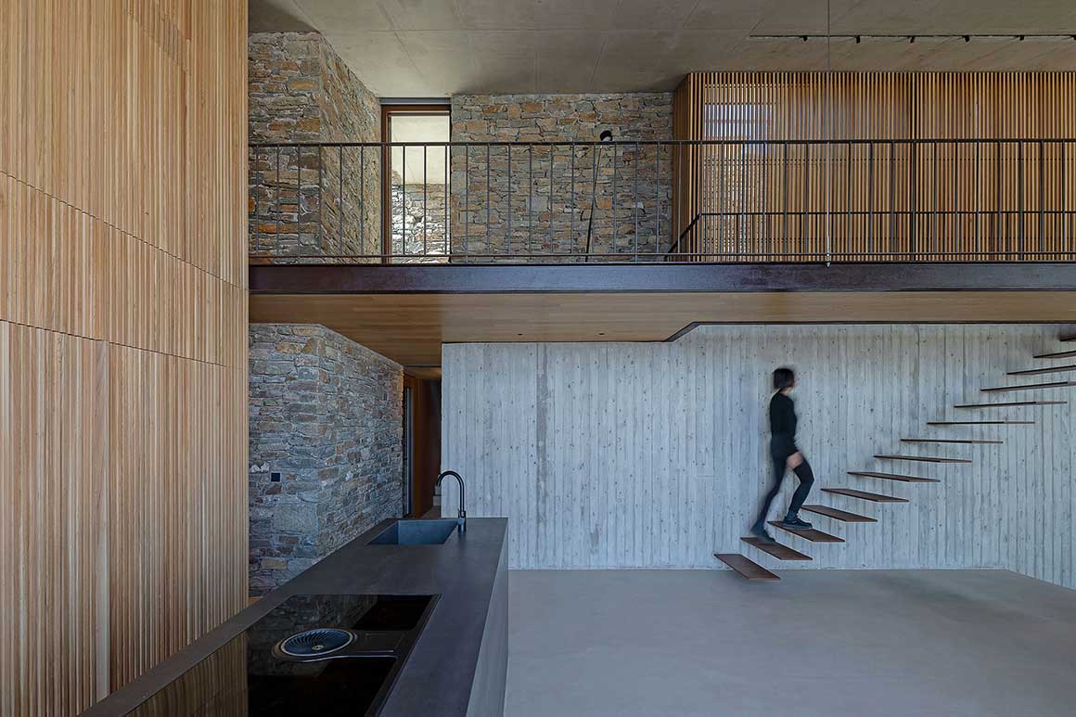
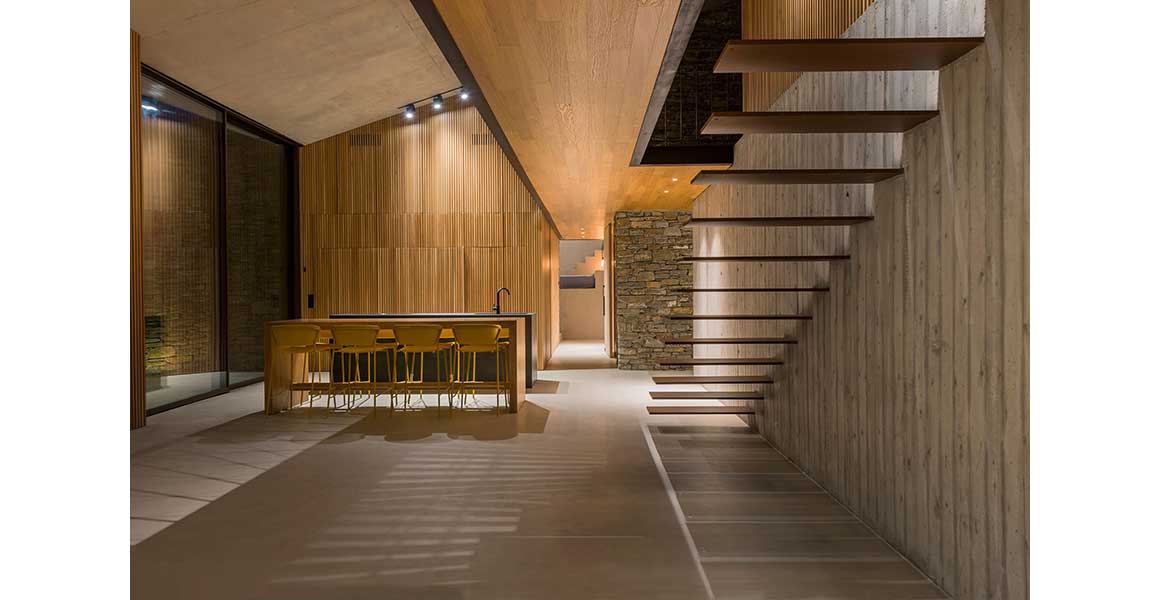
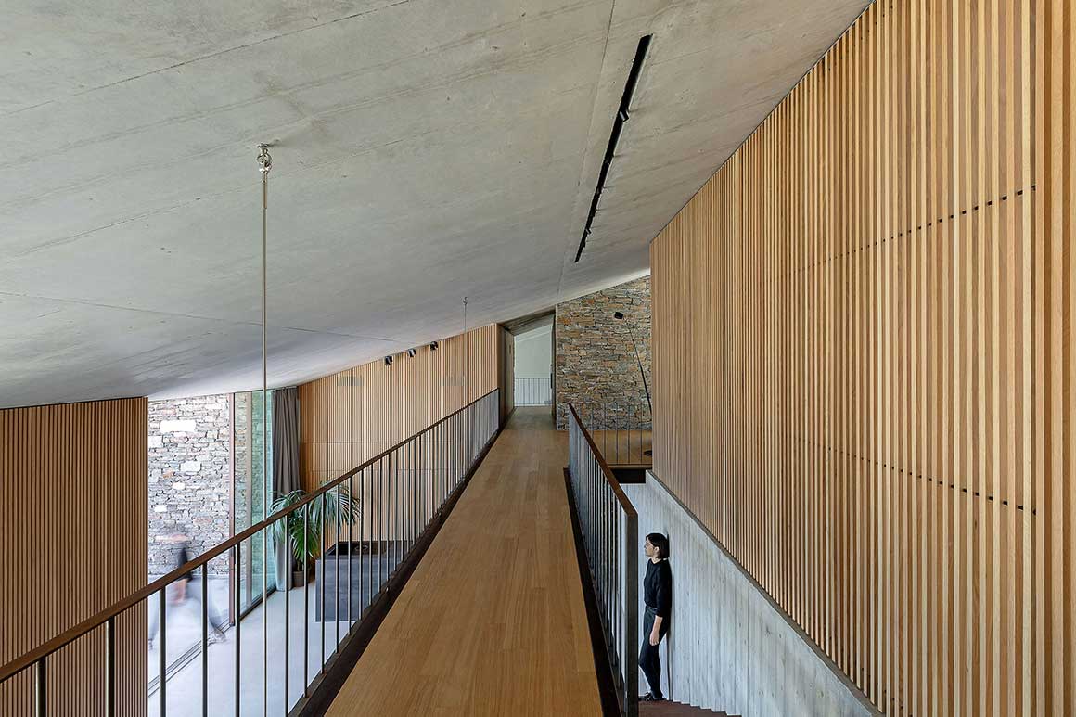
돌을 쌓아 올려 만든 긴 벽은 집의 외곽을 이루며 실내외 공간을 보호한다. 이 벽은 수직으로 경계선을 형성하고 사람들의 시선을 수평선으로 이끄는 역할을 한다. 주택의 가로축은 통유리로 마감하여 전면이 완전히 열리며, 견고한 돌담과는 대조를 이룬다. 후면의 창들은 실내 정원을 향하여 통풍과 자연광의 유입을 유도한다. 돌담과 식물을 심은 지붕, 적절한 단열 시스템 및 열효율이 뛰어난 유리 패널과 함께 효율적인 에너지 운용에 일조하고 있다.
집은 총 3층으로, 침실, 거실, 그리고 게스트하우스로 구성된다. 침실과 거실은 실내에서 서로 연결되어 있으며, 게스트하우스는 독립되어 있다. 언덕을 깎아 만든 외부 계단이 각 층을 연결하는데, 계단을 따라 오르면 거실 및 다락방과 같은 층에 위치한 주출입구에 접근할 수 있다. 집안으로 들어서면 숨은 공간이 하나 둘 드러나고 황홀한 전망이 시원하게 펼쳐진다. 아래층으로 내려갈 때에는 바다로 뛰어드는 듯한, 위층으로 올라갈 때에는 하늘을 향해 걸어 올라가는 듯한 느낌을 선사한다.
내부 공간은 암반을 파내어 만들었다. 건축가는 자재와 색상을 선택할 때 자연동굴의 거친 느낌을 재현하고자 했다. 암석, 노출콘크리트, 목재, 그리고 금속을 정교하게 활용하여 투박한 느낌의 실내 공간을 만들어냈다. 실내에 설치한 대형 거울로 투박한 실내 분위기는 배가된다. 주택 외관에 설치된 길게 구멍을 낸 필터와 각 층의 바닥이 재미있는 그림자를 그려낸다. 마지막으로, 퍼골라는 거주지를 풍경에 통합하는 한편, 땅 위로 분리되어 떠 다니는 것처럼 보인다.
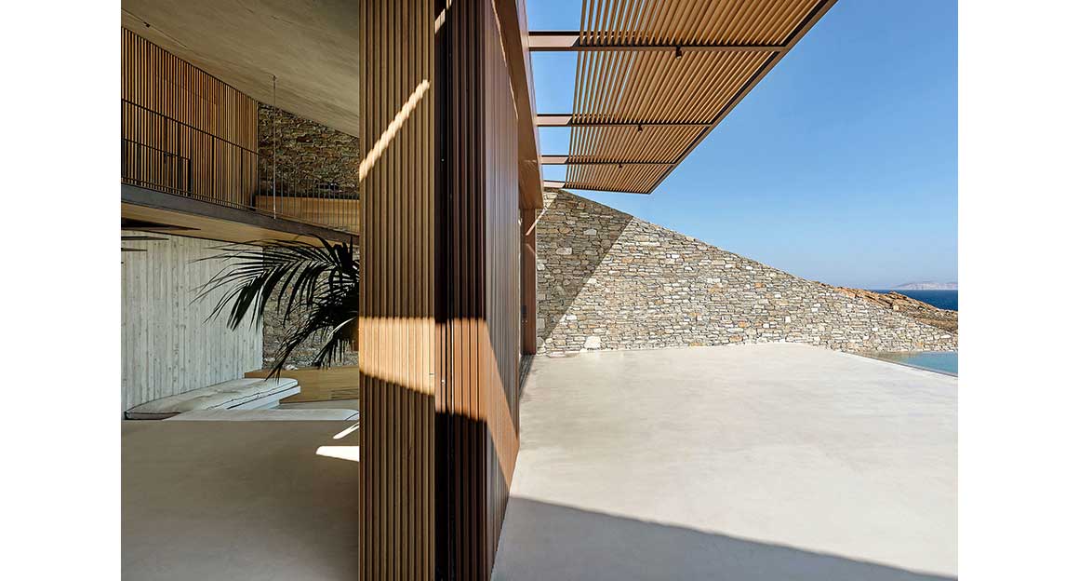
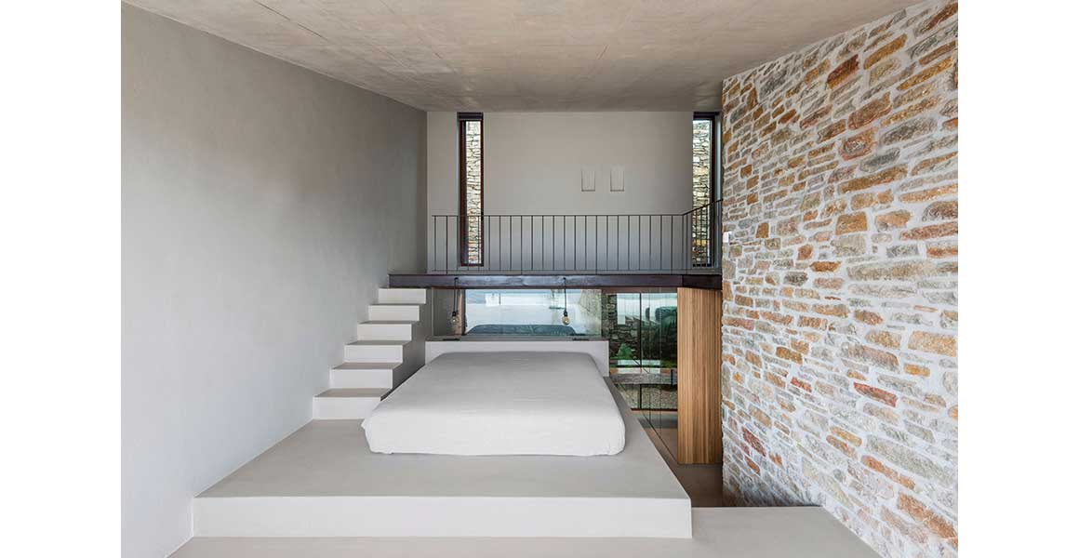
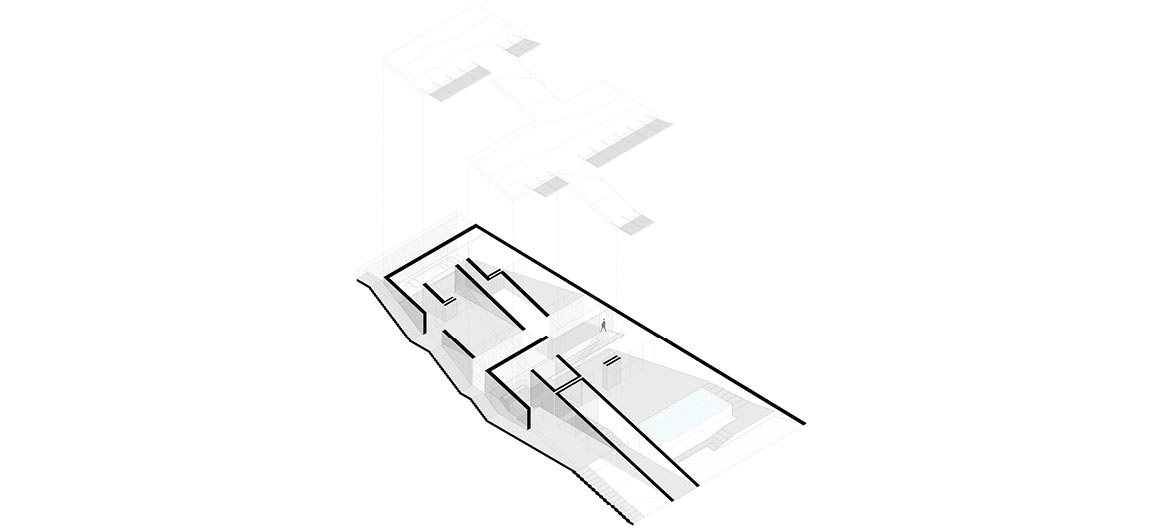
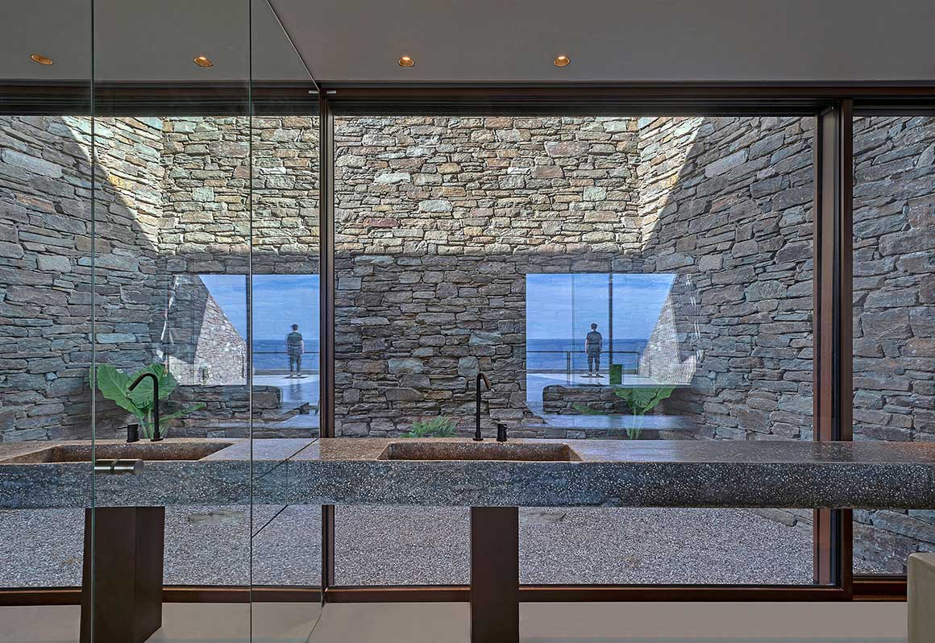
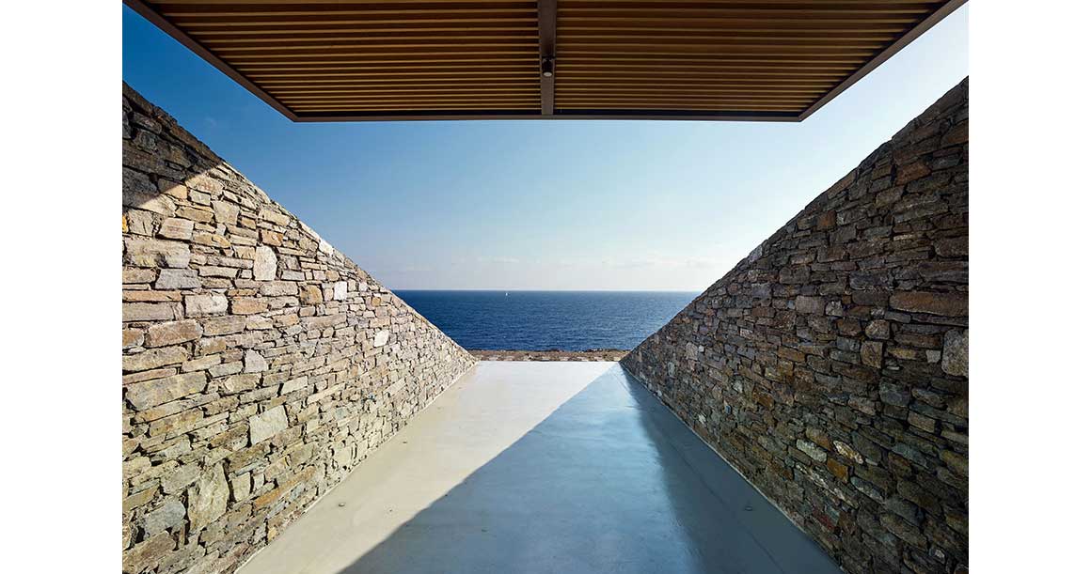
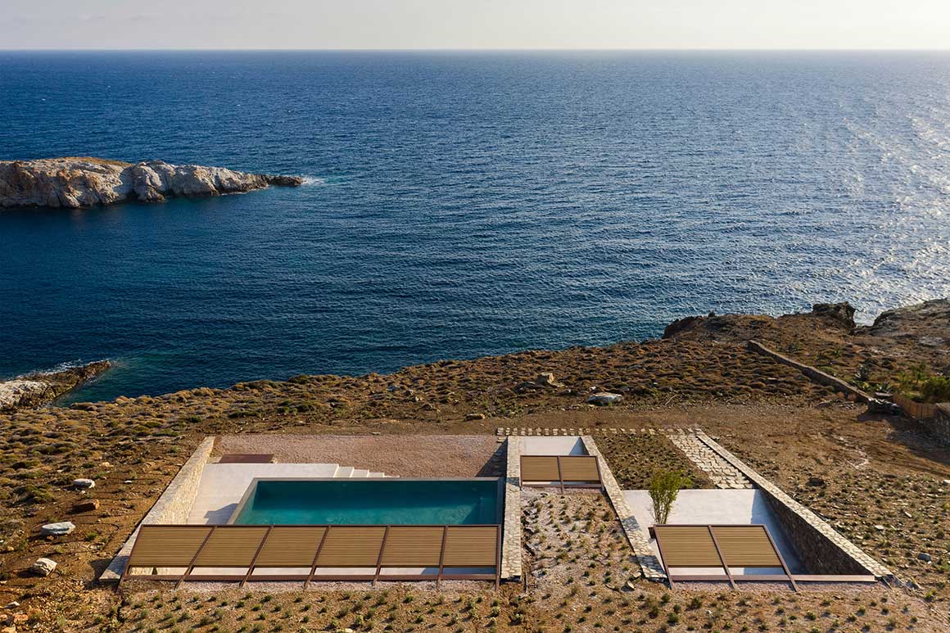
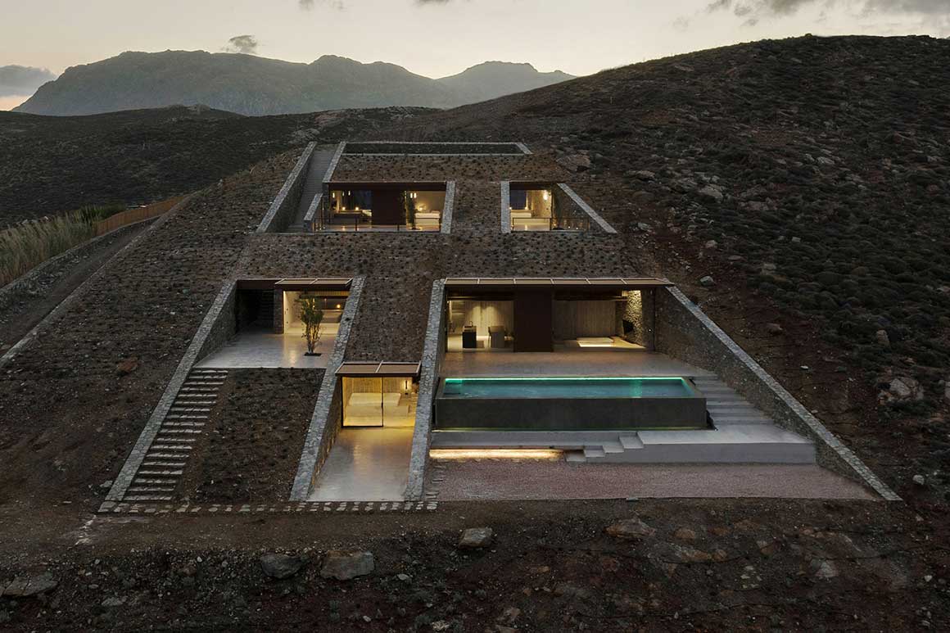
Project: NCAVED / Location: Ag. Sostis, Serifos Island, Greece / Architect: Mold architects / Project team: Iliana Kerestetzi / Design Team: Konstantinos Vlachoulis, Michail Xirokostas / Structural engineer: Studio 265 / Mechanical engineer: TEAM M-H / Lighting Design: Nikos Adrianopoulos / Consultant Architect: Manos Kerestetzis / Use: Residence / Site supervision: Mold Architects / Site area: 6.000㎡ / Gross floor area: 360㎡ / Design: Mold Architects –Iliana Kerestetzi / Construction: Mold architects & Thanos Vittas / Completion: 2020 / Photograph: ⓒYiorgis Yerolymbos



































