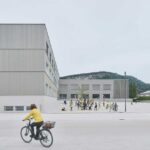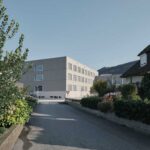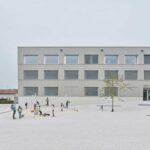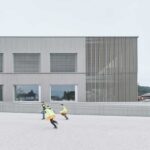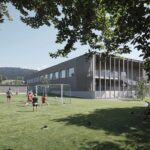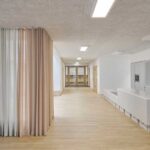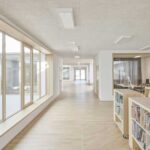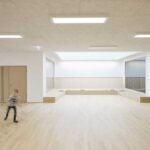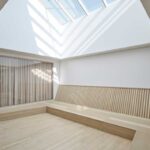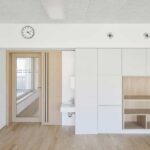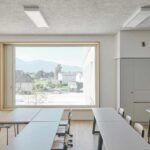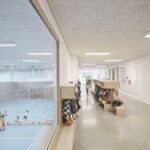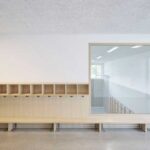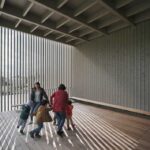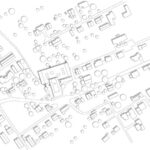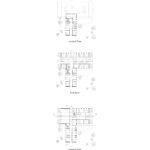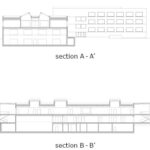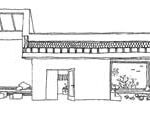Refurbishment of 1960s primary school and extension responding to the Austrian rural market town Bütze-Wolfurt
지역의 분위기에 맞춰 개보수, 증축한 오스트리아 뷔체 볼푸르트 초등학교
Schenker Salvi Weber Architects | 솅커 살비 베버 아키텍스

In the rural market town Bütze-Wolfurt in western Austria, Vienna-based architects Schenker Salvi Weber have enlarged a 1960s primary school with a new two-story extension which adjoins it perpendicularly. The old building’s refurbishment and the extension volume meet stringent energy performance standards.
The new 60m-long and 27m-high timber-frame volume responds to the countryside and the town. At both ends are two levels of verandas under coffered ceilings. They reveal the structure of the building, and offer children a sheltered zone for play and rest. Vertical wooden slats create an interplay of light and shadows across them. Galvanized steel stairways give direct access the garden.
오스트리아 서부의 교외 도시 볼푸르트의 오래된 초등학교가 현대적으로 재탄생했다. 1960년대에 지어진 기존 교사에 2층 높이의 신축 교사를 덧붙인 증축 프로젝트로, 구관과 신관 모두 높은 에너지효율등급 인증을 받았다. 눈에 보이는 외관만 현대적일 뿐 아니라 기능 면에서도 친환경 건축을 지향하는, 근본적으로 미래 지향적인 건물이다.
가로세로가 각각 27m, 60m인 신관은 단일 매스로는 적지 않은 규모임에도 위압적으로 보이지 않는다. 마을 풍경과 조화를 이루는 간결한 디자인 덕분이기도 하지만, 건물 양 끝부분에 마련된 베란다의 몫이 크다. 교실쪽 외벽은 모두 콘크리트로 되어있는데 반해, 베란다는 가느다른 수직 목재널로 둘러싸여 있다. 안과 밖이 소통하는 반외부공간으로서 콘크리트 외벽의 무게감을 덜어내는 것이다.




The floor plans of the new building’s kindergarten and the primary school in both volumes interlock vertically and horizontally, creating numerous synergies. For example, from the first (ground) floor dressing room, children can look through big windows into the gymnasium. Likewise, the second floor has sightlines down into the kindergarten. All rooms have large windows, with broad sills that invite children to sit on them. Their internal sightlines across different floors give children an overview of activity in the building.
The school is an orchestrated spatial continuum with intimate places. Two day care and three kindergarten rooms are situated on the first floor of the old building. The extension hosts 14 classrooms and 12 group rooms on its top floor and a volleyball-height gymnasium in the basement.




학교에는 유치원생부터 초등학생까지 다양한 연령층의 아이들이 모인다. 구관 1층에는 2개의 어린이집과 3개의 유치원이, 신관에는 초등학생들을 위한 14개의 교실과 12개의 단체실, 지하에는 배구 경기가 가능한 체육관이 마련되어 있다.
두 건물은 4층 높이의 구관 중앙부에 2층 높이의 신관이 수직방향으로 결합되는 구조인데, 두 건물은 이렇게 연결됨으로써 시너지 효과를 낸다. 예를 들면 구관 1층 탈의실의 큰 창을 통해, 신관 지하에 마련된 체육관 내부가 보이는 식이다. 마찬가지로 신관 2층에서도 유치원을 내려다 볼 수 있다.





The floor plan consists of three layers. At the core are the communal areas which give children direct access to the wide verandas, and tranquil courtyards which are roofed by large skylights and have benches. Square rooms with big interior windows form the second layer. The third layer is bigger classrooms with windows to the outside.
The top floor has pitched skylights. It hosts teacher’s rooms, the staff kitchen, a doctor’s room, the director’s office, the secretary’s room, workshops, and a gymnastics and multi-purpose room.
The window frames, built-in elements, furniture, and parquet floors are made of oak with a high-quality finishing by local carpenters. Ceilings carry white varnished acoustic panels. Curtains are in muted colors. Mobile shelves and rolling containers allow flexible and individual arrangements of the spaces. The outer façade, which is clad with pre-weathered spruce, is inspired by local building traditions.




건물은 네 개 층으로 구성된다. 1층은 주로 공용공간으로, 이곳을 통하면 벤치가 놓인 넓은 베란다와 조용한 중정으로 바로 나갈 수 있다. 2층에는 정방향의 소형 교실들이, 3층에는 직사각형의 중형 교실들이, 경사진 천창이 나 있는 4층에는 교무실과 직원 식당, 양호실, 교장실, 비서실, 작업실 등이 배치되어 있다.
교실에 들어가면 유난히도 커다란 창이 눈길을 사로잡는다. 모든 교실마다 큰 창을 낸 덕분에 아이들은 항상 자연광으로 가득한 밝은 공간에서 생활하게 된다. 창틀 또한 아이들을 위한 작은 선물이다. 창가에 앉아 책도 읽고 친구들과 놀수도 있도록 창틀의 폭을 넓게 만든 것이다. 이렇듯 어디에서나 내부를 볼 수 있는 구조는 아이들을 안전하게 보호하는 데 중요한 역할을 한다.
마룻바닥, 창틀 빌트인 가구들은 모두 고급 오크나무로 만들어졌다. 밝은 색상의 목재를 내부공간에 전반적으로 사용한 덕분에 따뜻하고 아늑함을 느낄 수 있다.
Project: Bütze Wolfurt Primary School / Location: Vorarlberg, Austria / Architect: Schenker Salvi Weber Architects / Project team: Marlies Grammanitsch, Simon Gysel, Barbara Roller, Christian Rübenacker, Jana Sack, Michael Salvi, Andres Schenker, Pia Schmidt, Tina Tobisch, Thomas Weber / Statics: Hämmerle-Huster Statik / Fire safety: IMS-Brandschutz / Building services: IBO–Österreichisches Institut für Bauen und Ökologie, teamgmi Ingenieurbüro / Electrical planning: Ingenieurbüro Hiebeler + Mathis / Lighting design: Designbüro Christian Ploderer / Landscape architecture: DnD Landschaftsplanung / Client: Gemeinde Wolfurt / Gross floor area: 7,204m² / Completion: 2019 / Photograph: David Schreyer





























