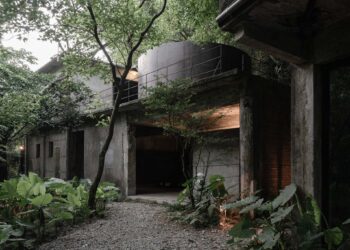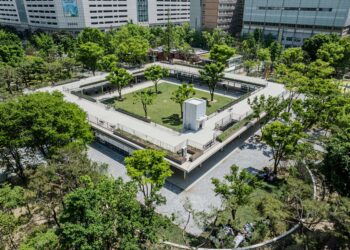Sun Tower

Across the Yellow Sea and south of Beijing, in the coastal city of Yantai, the Sun Tower is a cultural facility that harnesses the sunlight of the beach. The cone-shaped structure, which can be split in half to reveal a section, houses an open-air theater-like staircase, exhibition spaces, a library, cafe, and bar, with a semi-open ‘Phenomena Space’ occupying the top floor. Reflecting this heritage, the Sun Tower captures and emphasizes natural phenomena through its geometric design, creating a physical space that reconnects people with the spiritual power of nature while providing much-needed cultural and community facilities to the area.
The building’s geometry was derived from calculations of the sun’s movements as observed from its location. The northern edge of the outer shell aligns with noon sunlight during the spring and autumn equinoxes, while the axis of the open-air amphitheater points toward the sunrise over Zhifu Island during the summer solstice. The entrance tunnel coincides with the sunset at the winter solstice, and the circular roof lies in a plane perpendicular to the noon sun in summer. The structure is covered by two layers of white concrete shell, with spaces connected by slabs and ramps. The concave inner shell absorbs and amplifies the sound of the sea, creating an acoustic experience, while the amphitheater beneath it serves as a serene spot for relaxation and ocean viewing. Higher up, an inverted shell houses the library and the Phenomena Space, offering an immersive experience of being under the sky and above the sea.
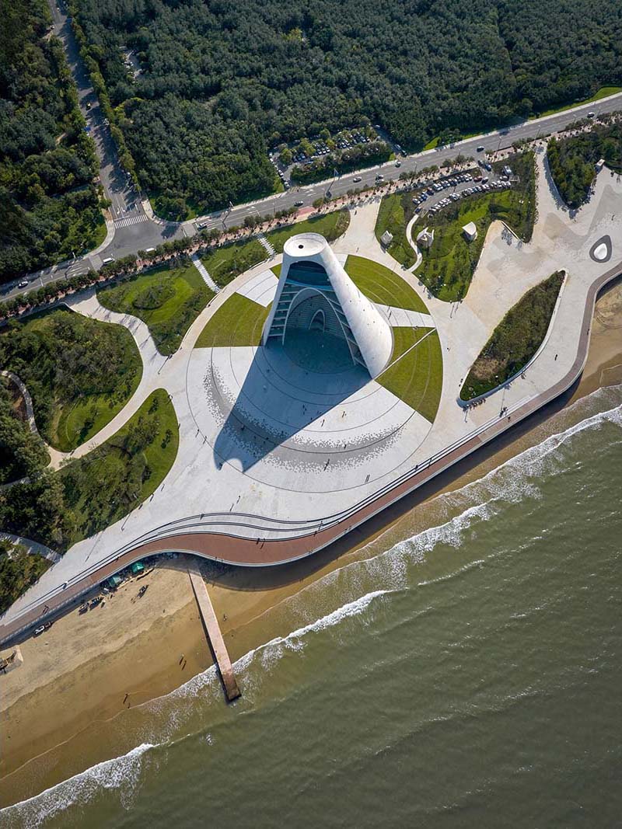
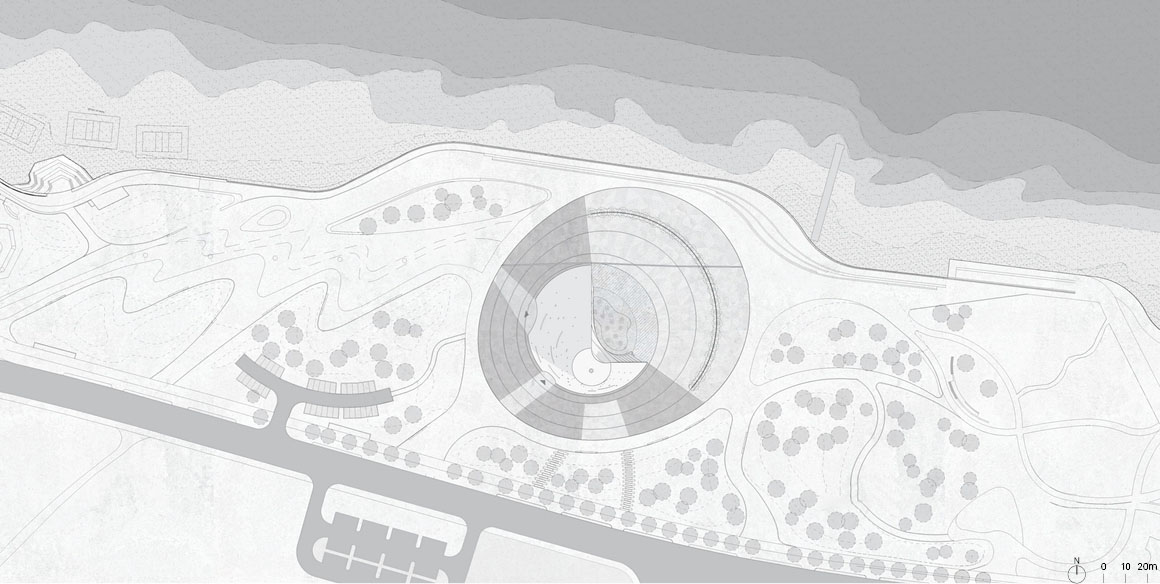



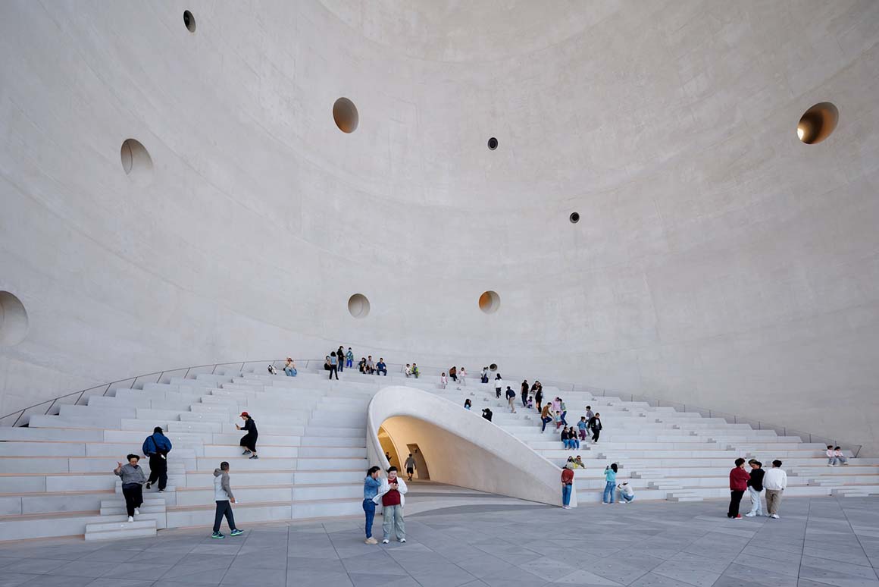
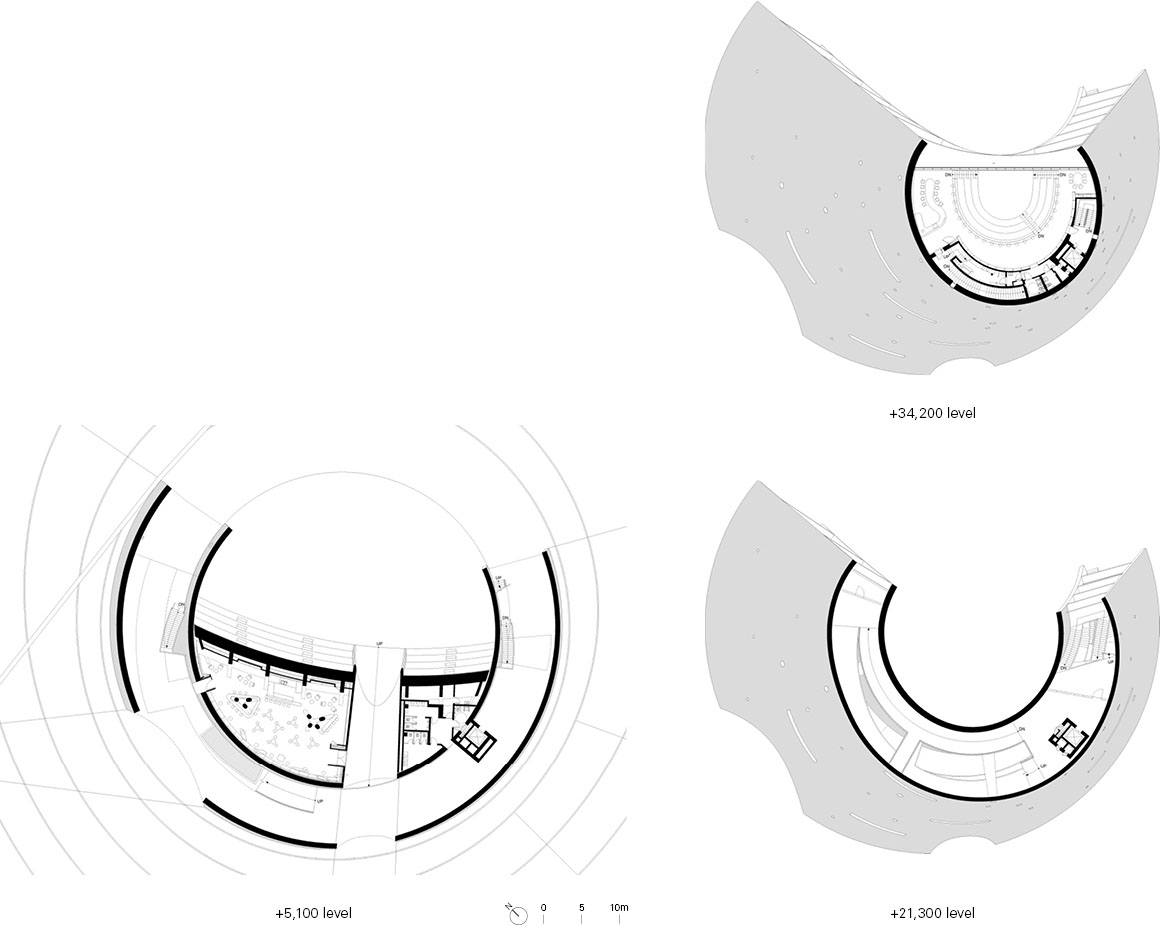
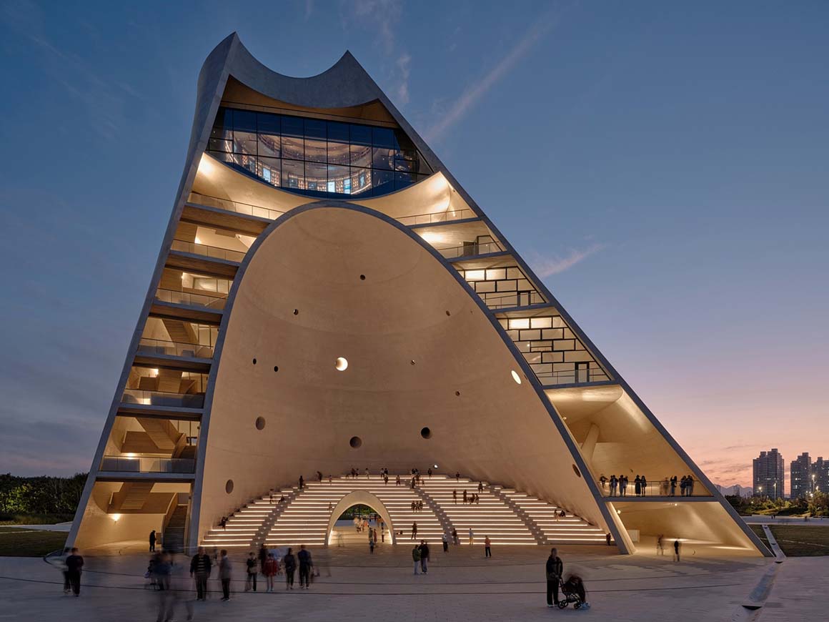
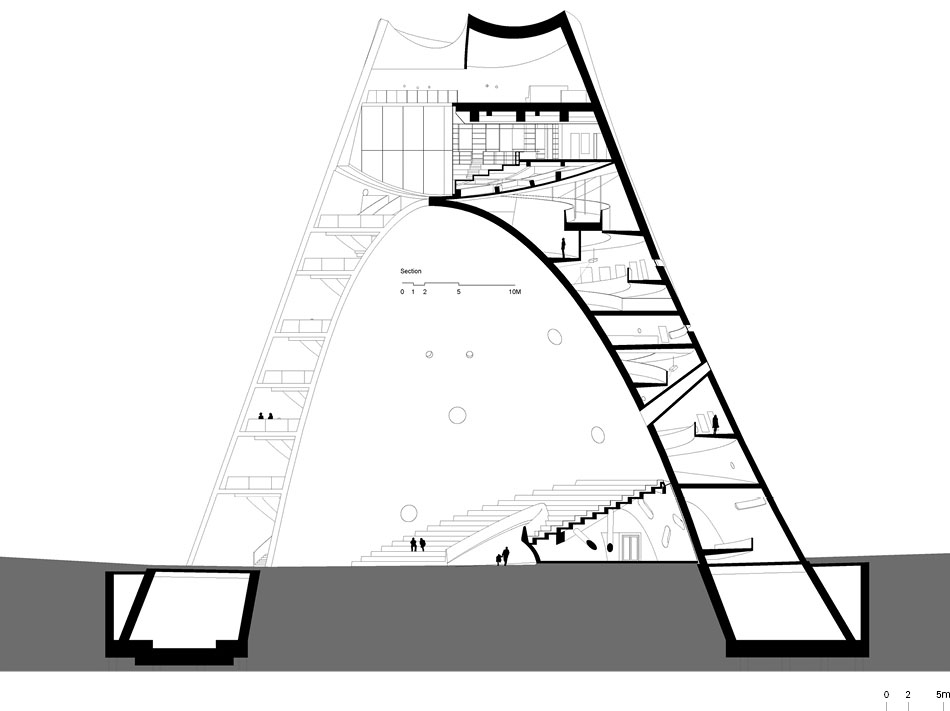
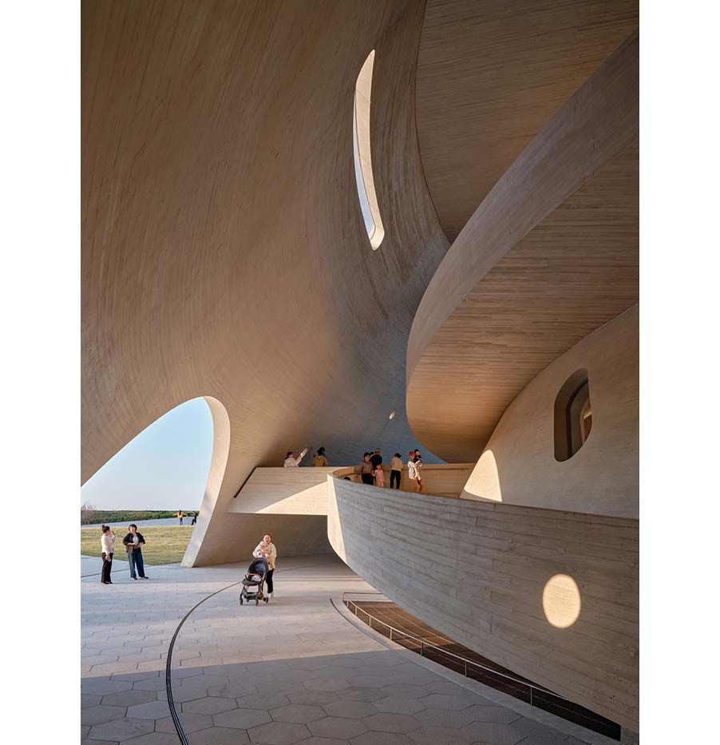
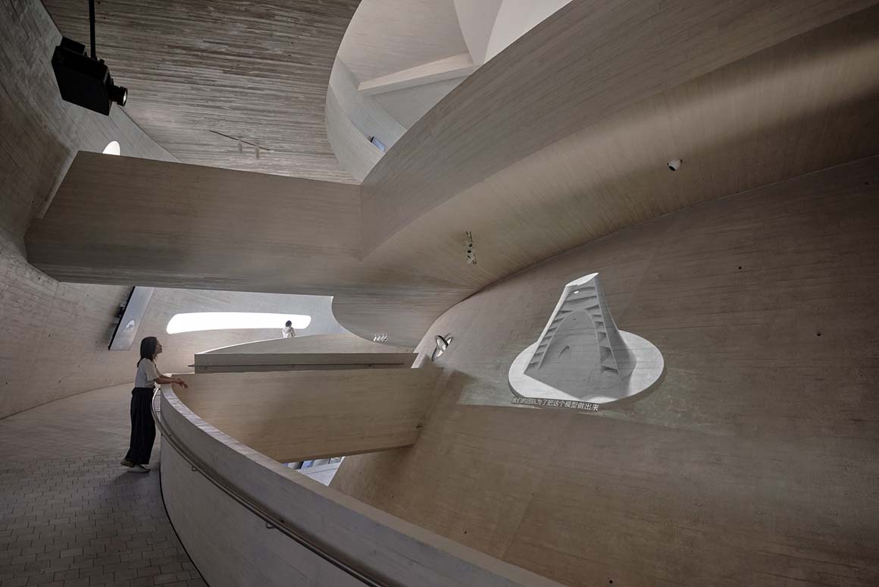
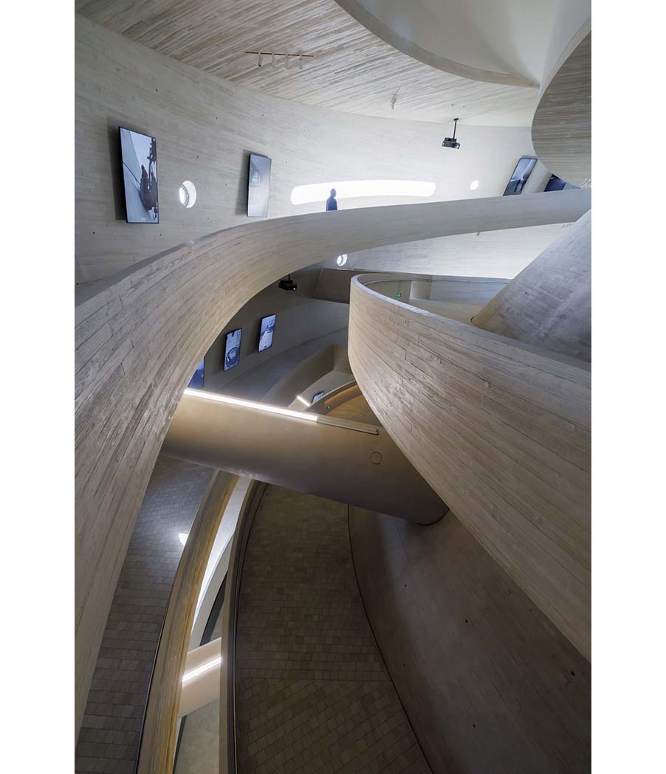
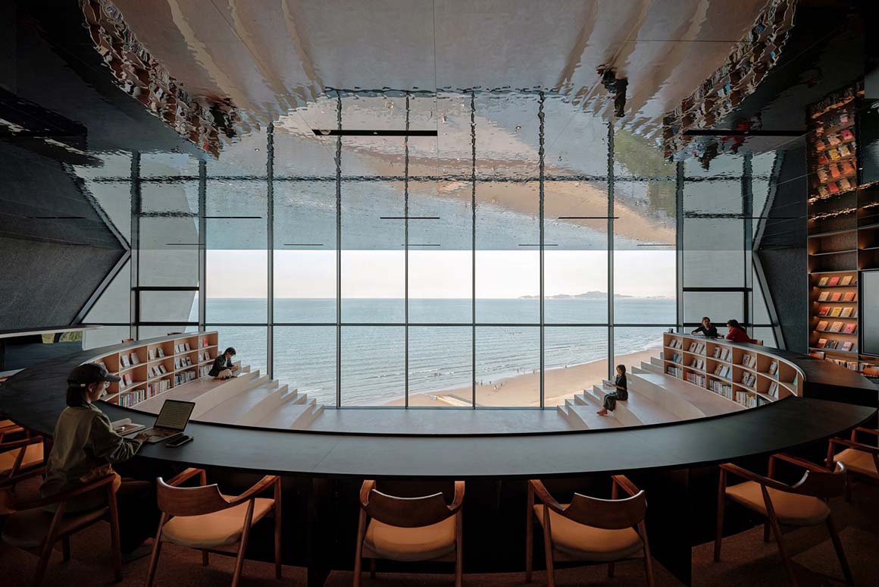
The Phenomena Space on the top floor has no specific designated function but offers breathtaking views through its horizontal opening. Rainwater flows through a circular oculus at the center of the roof into a small pool, where it swirls for nine minutes every hour from 5 AM to 9 PM, serving as a unique timekeeping device. Most indoor spaces rely on passive strategies to maintain comfortable temperatures during summer, reducing the need for air conditioning. This includes utilizing the tunnel cooling effect of the structure to bring in fresh air and mitigate temperature fluctuations, cross ventilation, and a chimney effect to exhaust hot air.
The plaza slopes from the stage toward the sea, forming a large open-air amphitheater. At its center, elliptical rings radiate outward, evoking planetary constellations. A water channel traces the path of the sun’s shadow during the equinoxes, with the shadow of the tower’s northern edge moving precisely along the channel, intersecting each elliptical ring at hourly intervals. Fountains installed in the outer ring represent the 24 seasons of the traditional lunar calendar, and the flow of water changes with the ebb and flow of the ocean.
The Sun Tower integrates ancient wisdom in harmonizing with nature into contemporary urban life. By transforming invisible energies—air, light, sound, and natural phenomena—into tangible and sensory experiences, it connects people to the cycles of nature and the universe.
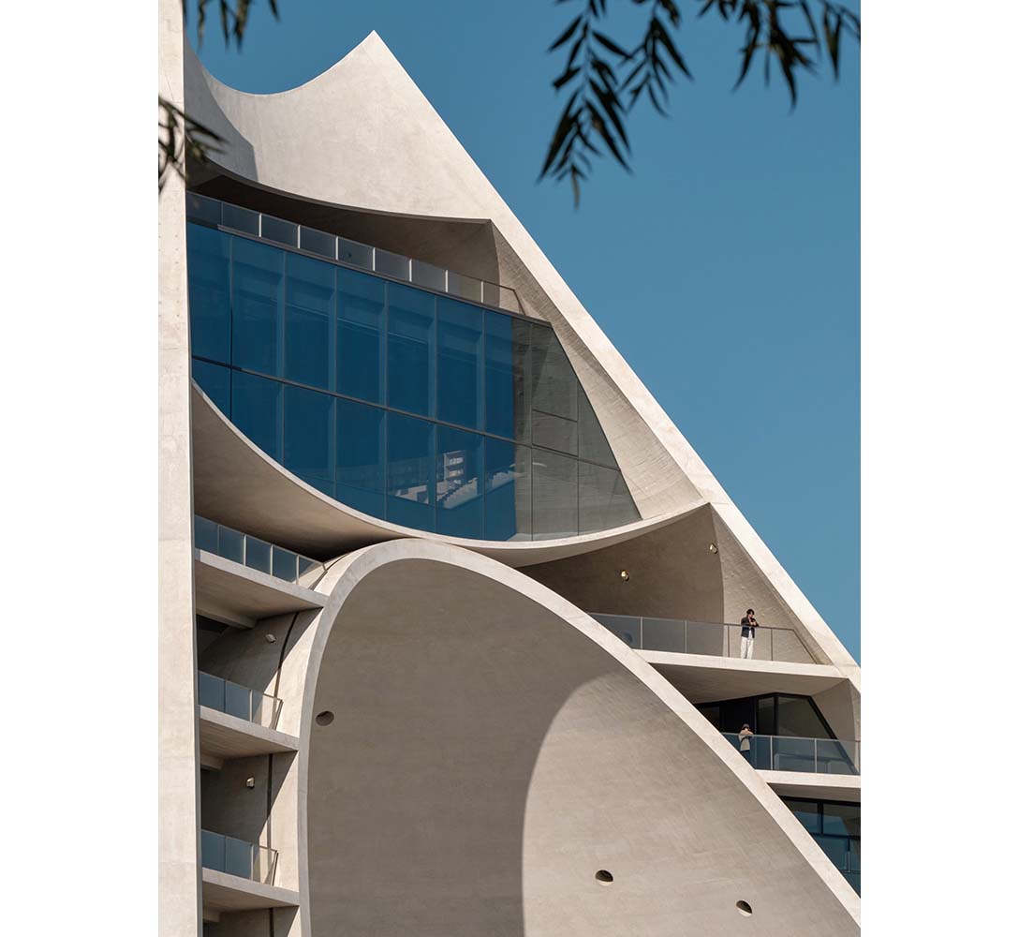
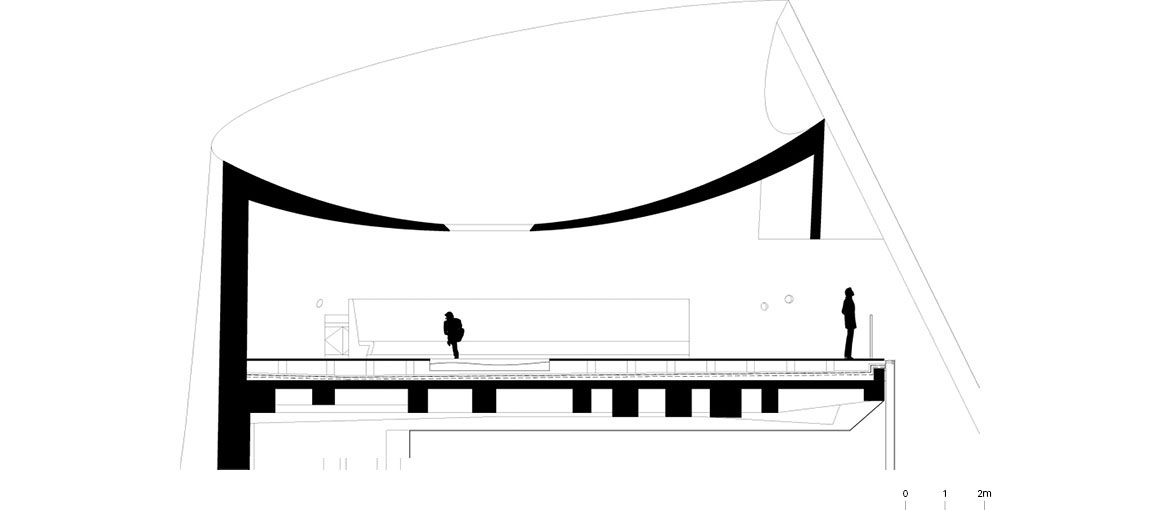
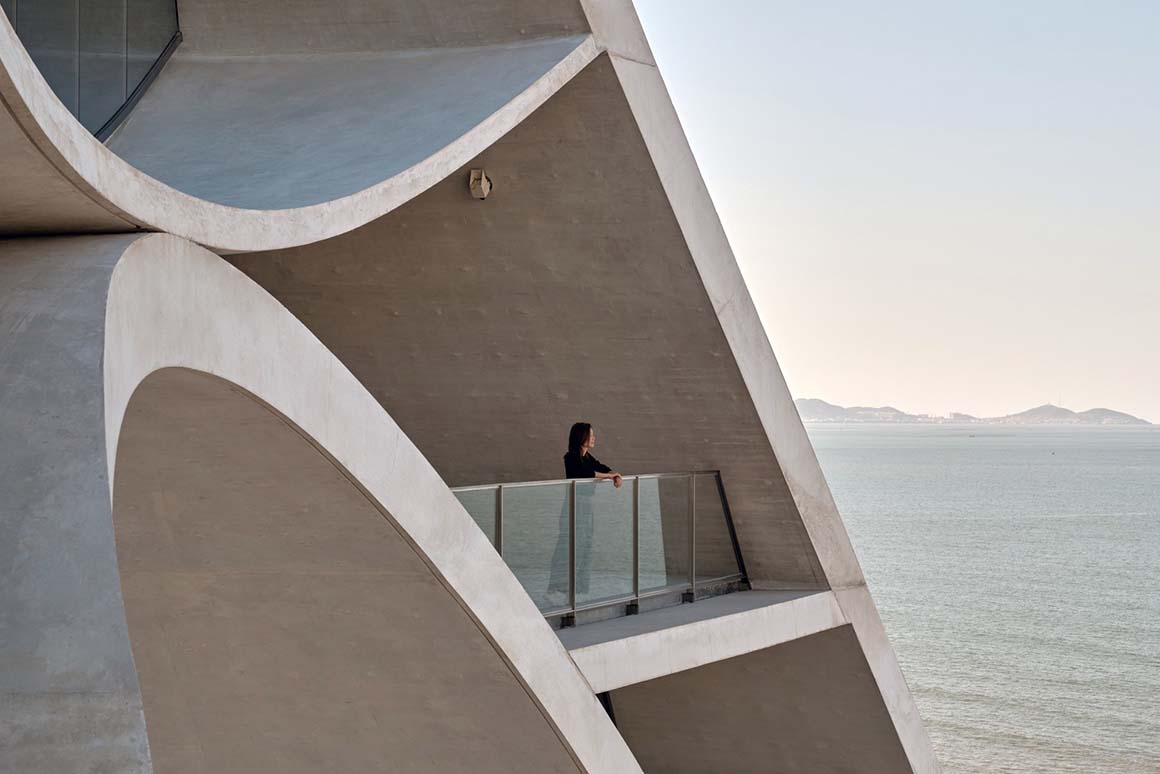
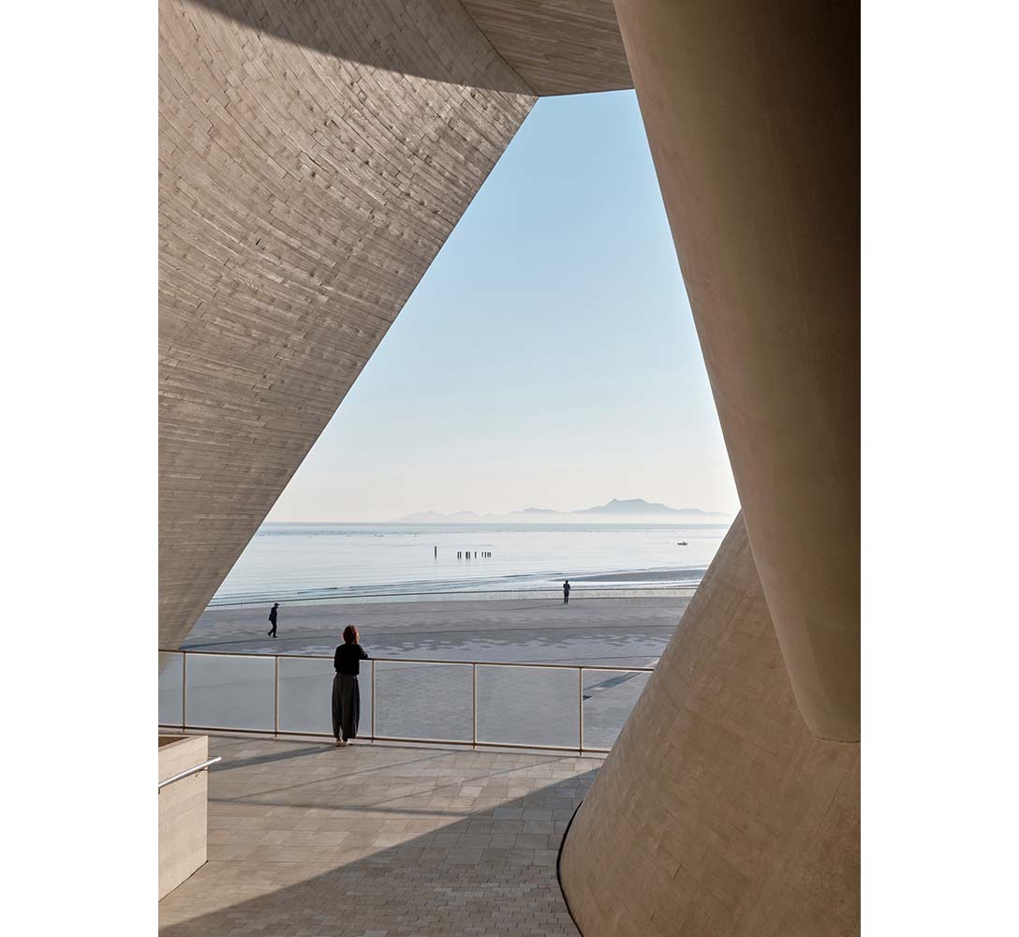
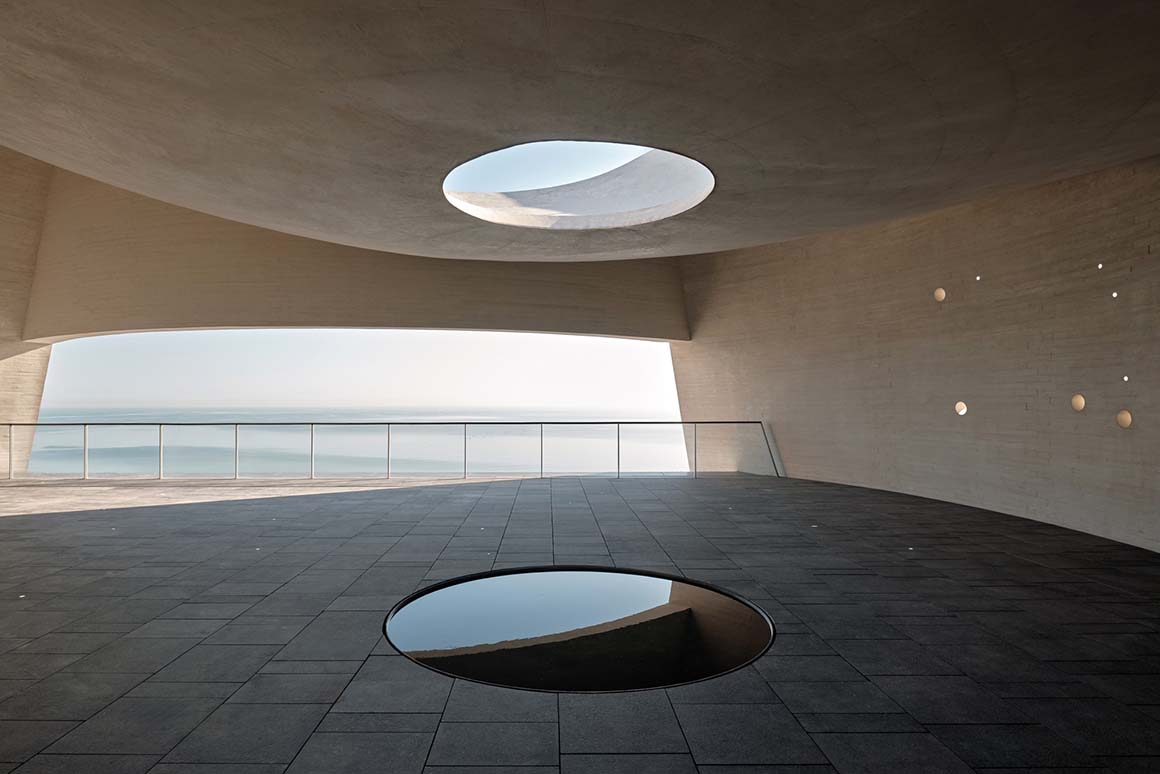
Project: Sun Tower / Location: Yantai, China / Architect: OPEN Architecture / Design team: CAO Mengxing, LIU Xiaoyang, Daijiro NAKAYAMA, LU Di, WEN Peng, WEI Zihao, ZHANG Ziyao, LIN Jingran, Crystal Kwan, BI Shunjie, Giovanni ZORZI, Anastasia MASLOVA / CA team: LU Di, Daijiro NAKAYAMA, WANG Dongsheng, LIU Dandi, TANG Junhan / Structural & MEP: Arup / Local Design Institute: Shandong Pulaien Engineering Design Co., Ltd. / Landscape Construction Document: Yantai Urban Planning and Design Institute / Special Fireproof Design: Institute of Building Fireproof System, CABR / Scenographer: dUCKS scéno / Curatorial Consultant: Aric Chen / Lighting Consultant: Ning Field Lighting Design / Site area: 9,850m² / Bldg. area: 4,960m² / Design: 2019~2024 / Photograph: ©Iwan Baan (courtesy of the architect); ©Jonathan Leijonhufvud (courtesy of the architect)



































