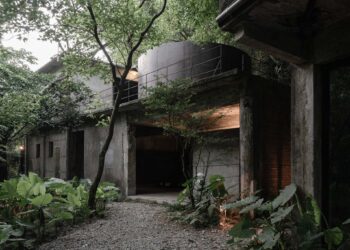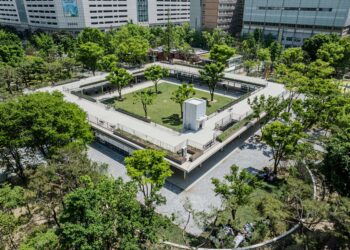DOKUBO + EL AMIGO


A new space has nestled on one of the many islands scattered across the Seto Inland Sea in Japan. A series of compact structures, including a main house, bar, and guesthouse, sits perched on a slope overlooking the southern sea-like rocks on a hill. Originally the homeowner’s residence, the space was separately prepared to accommodate visitors.
One of these spaces is ‘Dokubo,’ a guesthouse for children. Meaning “solitary,” Dokubo draws inspiration from Shukubo, the traditional lodgings offered by temples. Positioned in front of the restaurant connected to the main building, Dokubo shares the dining area without obstructing the restaurant’s views, as it is accessible by a spiral staircase installed on one side of its flat roof, an extension of the restaurant’s floor and yard. Descending the stairs, guests enter a corridor framed by exposed concrete walls, leading to five bedrooms, a shower room, and a restroom. The interior designed with warm wood and steel framing, offers a welcoming space with large windows showcasing ocean views.











Further down the slope lies the adults’ lounge and bar, ‘El Amigo,’ seated into the ground like a bunker. Entering through an entrance that opens wide like seagull wings, guests are greeted by a cozy, intimate space. Translucent windows resembling traditional Japanese Shoji papers shield the midday sun. When opened, the windows reveal a panoramic ocean view, just like in Dokubo. These buildings, added gradually along the sloping hillside, harmonize with the landscape, preserving the Seto Inland Sea vista visible from the original house.
The texture of the interior walls was designed by layering rice straw formwork. Once the concrete dried and set, the formwork was removed, leaving behind a unique pattern. This detail, created through a careful process of repetition, stands out amid the minimalist design.











Project: DOKUBO + EL AMIGO / Location: Seto Inland Sea, Japan / Architect: Schemata Architects (Jo Nagasaka) / Project team: Tomomi Ishibashi / Structural design: :Hashigotaka Architects / Construction: TANK / Use: Residential expansion / Total floor area: Dokubou_51.96m²; EL AMIGO_17.42m² / Structure: DOKUBO_steel frame; EL AMIGO_Reinforced concrete construction / Completion: 2021.12. / Photograph: ©Kenta Hasegawa (courtesy of the architect)




































