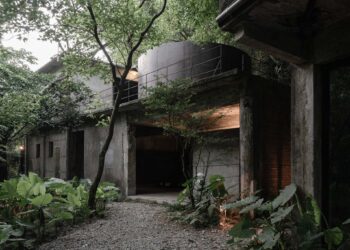Campana del Rey

Campana del Rey, a rum bar in the old town of Munich, Germany, is located on the second basement level of a residential building. As part of its reconstruction, the architecture studio Buero Wagner managed the transformation of this unique basement.
The vaulted ceiling of the 16th-century building was covered with several layers of plaster. Because the ceiling was low, the space could not be fully utilized, so the plaster was removed and the floor was dug out at the same time. Although much was removed, these changes added historical value and expanded the usable area. Now exposed, the red brick walls bear traces of the building’s history, with visible plaster marks and worn corners.







The newly constructed concrete foundation supports the columns and frames the lower walls. This concrete structure creates a clear boundary between old and new and intervenes in the existing space as a fixed piece of furniture. Befitting a rum bar, a long counter stands as a central element, surrounded by monotoned aluminum chairs on three sides, fostering a warm and inviting atmosphere. Red marble slabs on the walls prevent water splashes from damaging the bricks; their rough, cracked edges harmonize with the aged walls. Black leather curtains and cushions contrast with the red tones of the marble and brick. Beyond these curtains are passageways and shelves.
The renovation balanced addition and subtraction, respecting the building’s heritage while achieving sustainable regeneration. In the newly transformed basement, plaster has been removed and replaced with concrete and marble. The concrete foundation-derived furniture, geometric shapes, and restrained color palette emphasize the historical layers, blending old and new in a cohesive, timeless space.



Project: Campana del Rey / Location: Campana del Rey, 2UG, Herrnstraße 30, 80539 Munich / Architect: Buero Wagner / Design: Prof. Fabian A. Wagner, Louise Daussy, David Lachermeir / Site area: 75m² / Completion: 2024 / Photograph: ©Kim Fohmann (courtesy of the architect); ©Fabian Wagner (courtesy of the architect); ©Louise Daussy (courtesy of the architect)




































