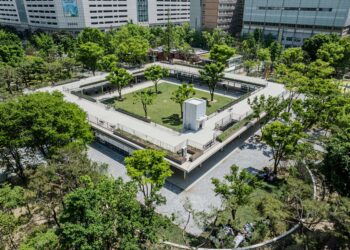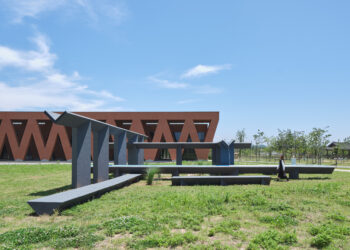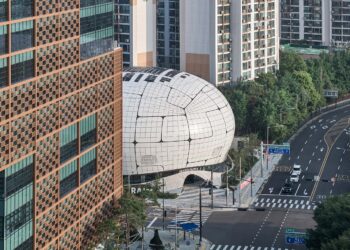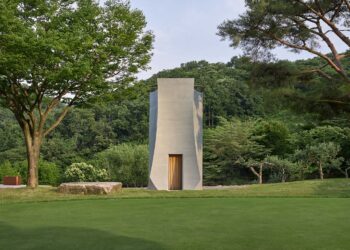S.A.L.T house

This project reinterprets the concept from Louis I. Kahn — Light and Space which states, “A room (or an architectural space) is not a room without natural light.” In essence, light illuminates a space, and the intensity of light shapes its internal atmosphere. Thus, light gives meaning to the place.
Without the surrounding nature, this project would lose its significance, as the architectural design itself is not the primary focus. Instead, the project originates from the idea of harmony and coexistence between the building and nature. The architect aimed to create a spatial sensibility by maximizing the beauty of the natural environment, allowing people to experience the passage of time and the changing surroundings through the play of light. This approach makes the architectural space unique, enabling visitors to continually rediscover and enjoy the evolving atmosphere.
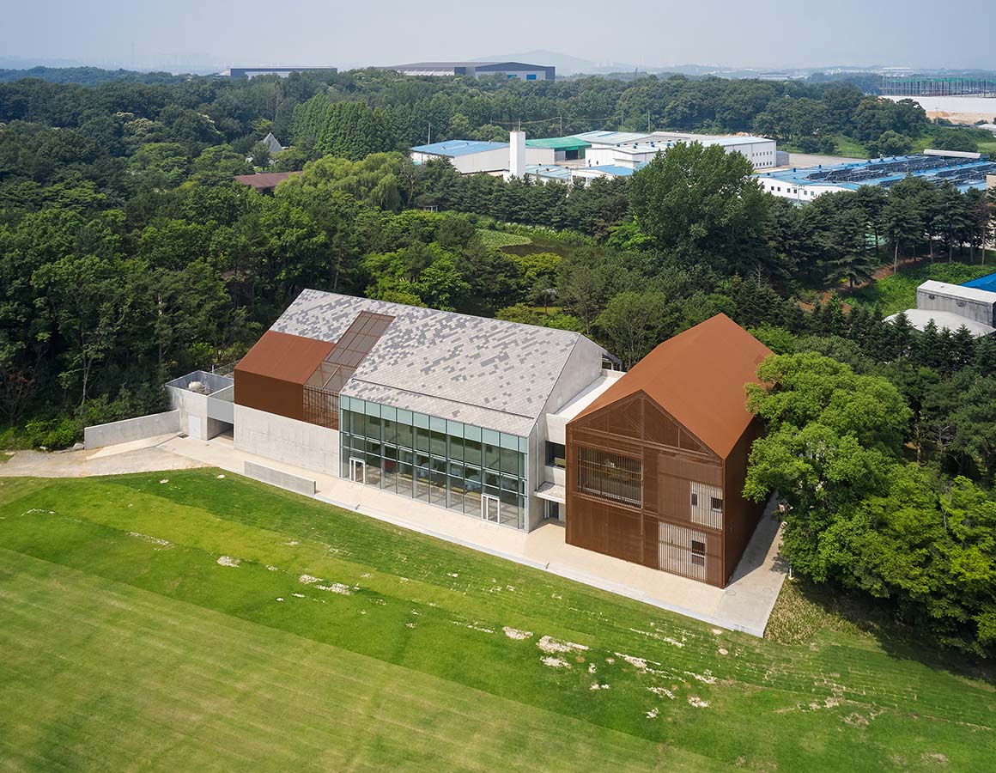
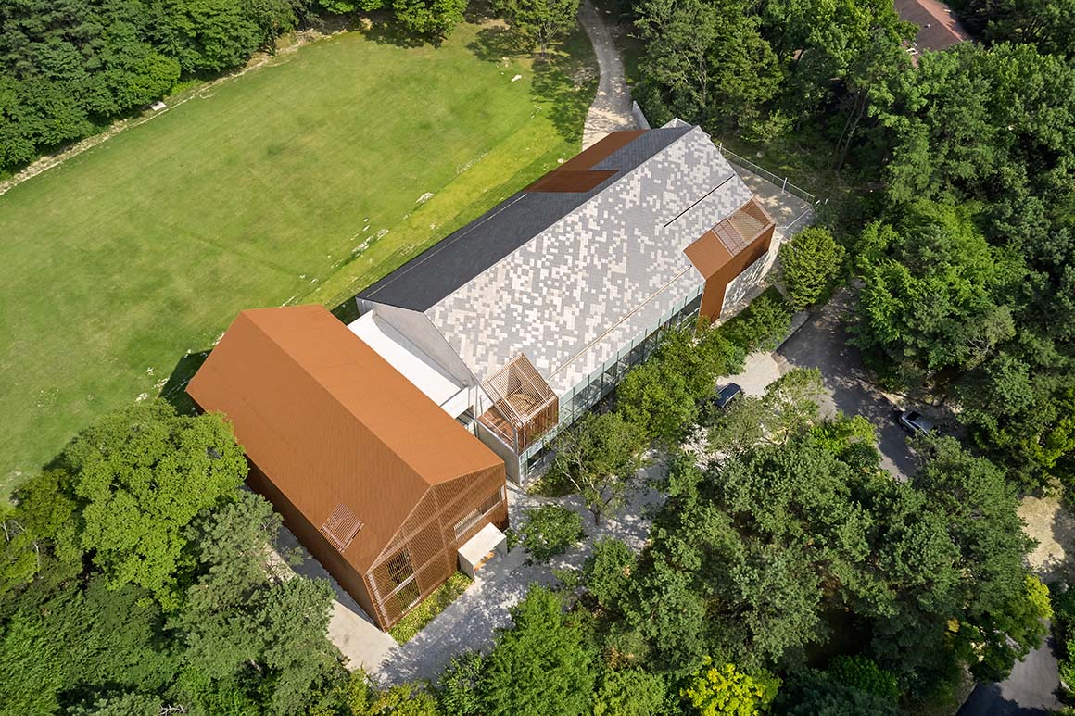
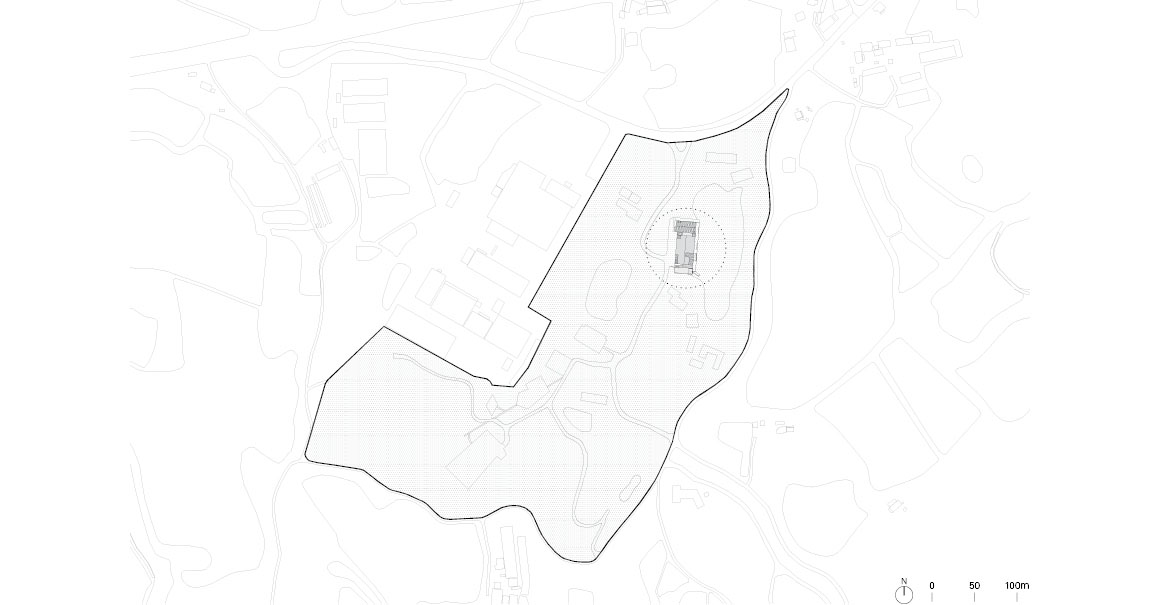

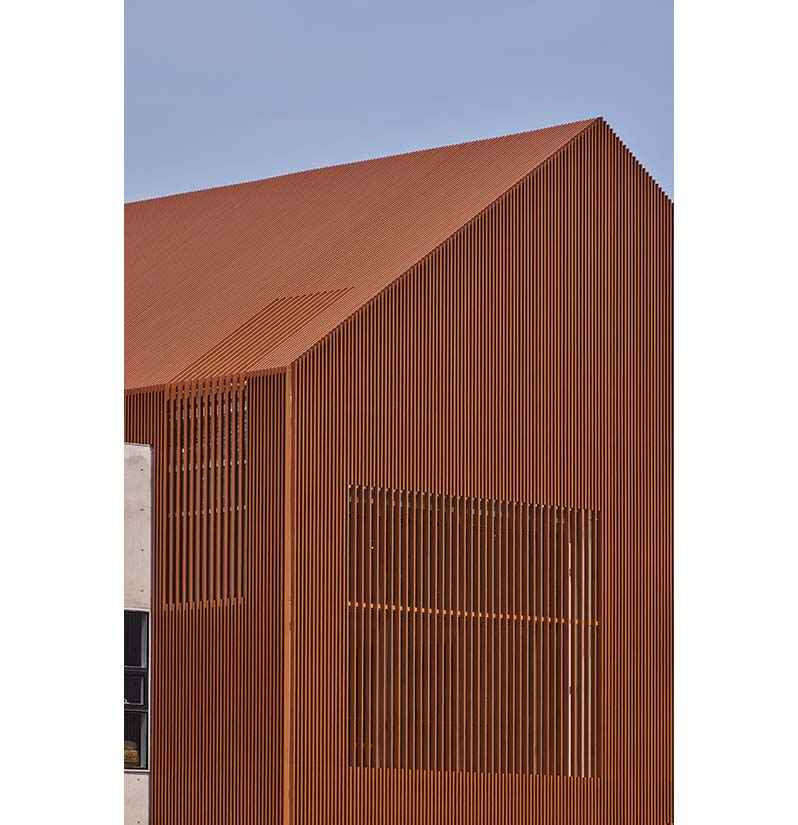
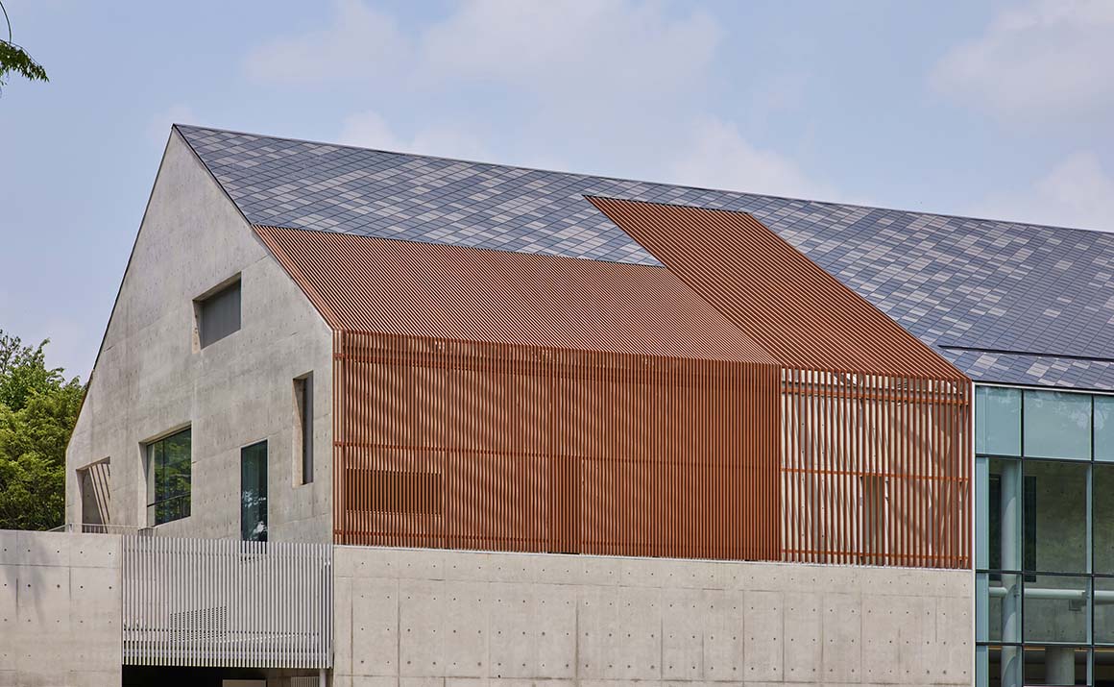
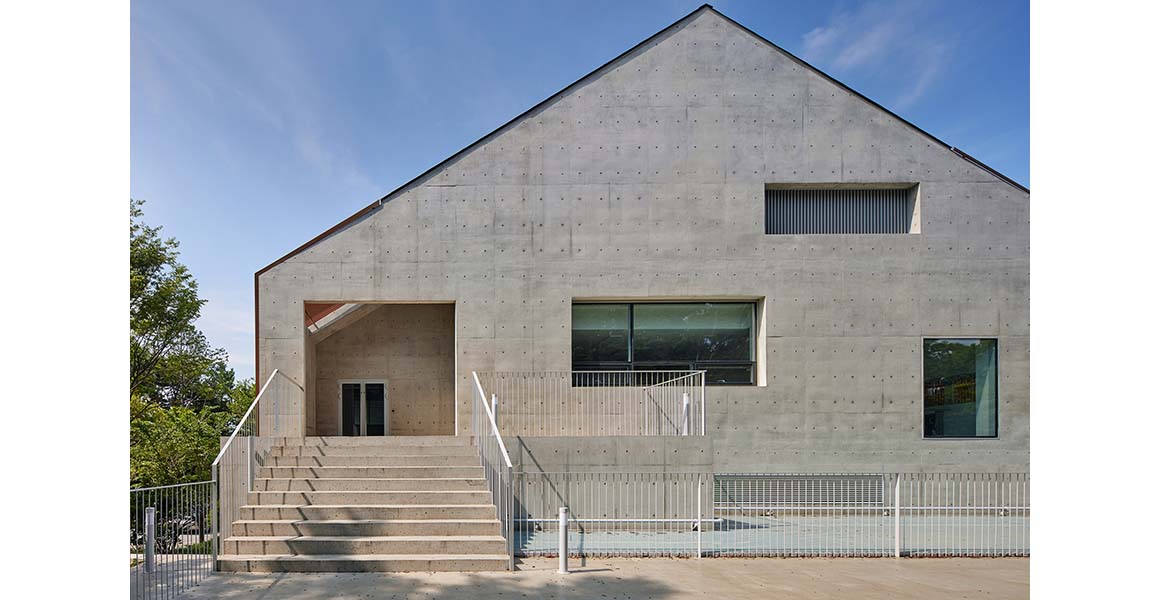
This building was designed for the visitors of Maiim Vision Village. For instance, visitors can eat food and drink tea on the first floor. It is also connected to the nearby playground so that many people can use both the inside and outside of the building.
The second floor is for lecture and concert and it is designed in a way that performers (or lecturers) would not encounter with visitors. As it has many external spaces, however, they can feel the nature to the fullest. Also, the outer space of the building serves as a middle zone where the nature meets the structure.
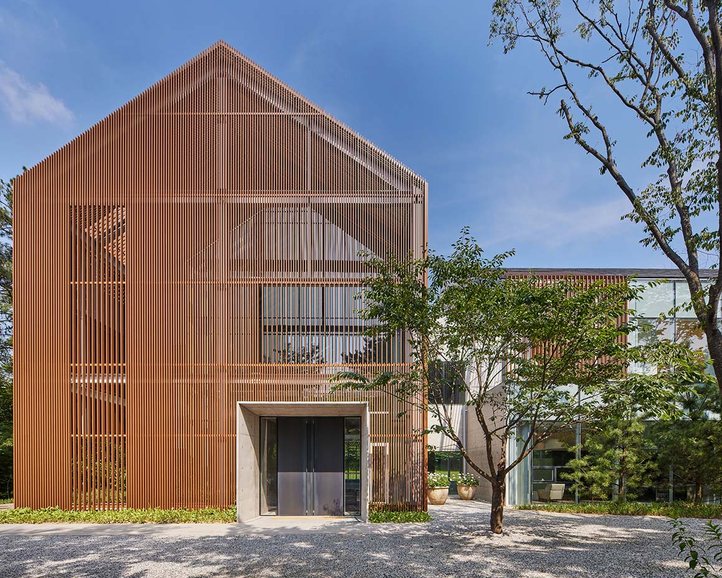
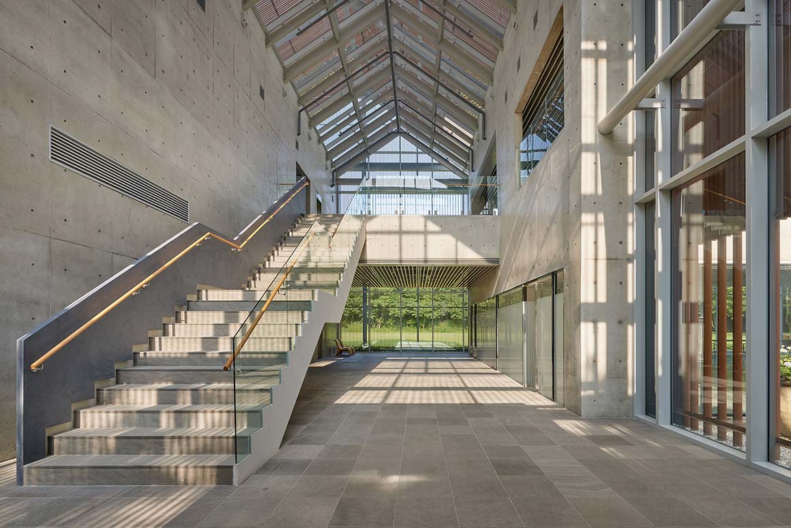
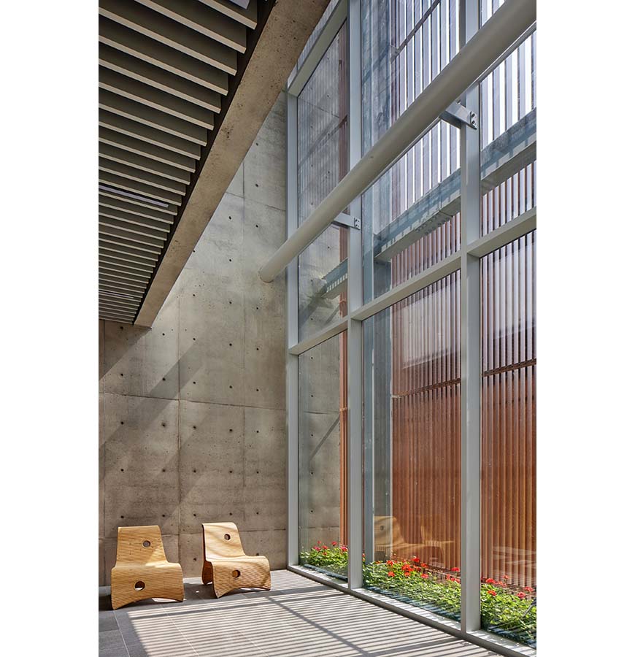
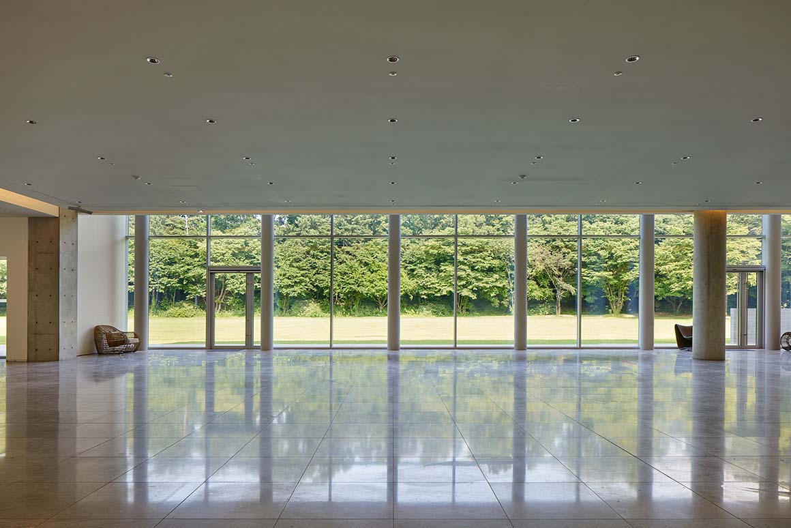
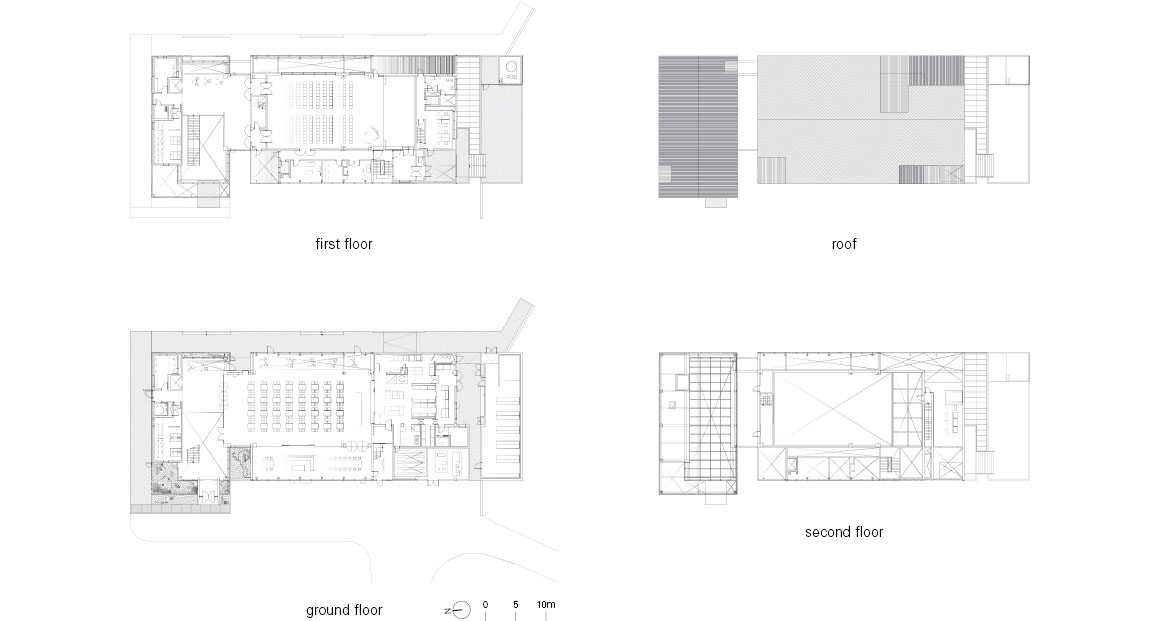
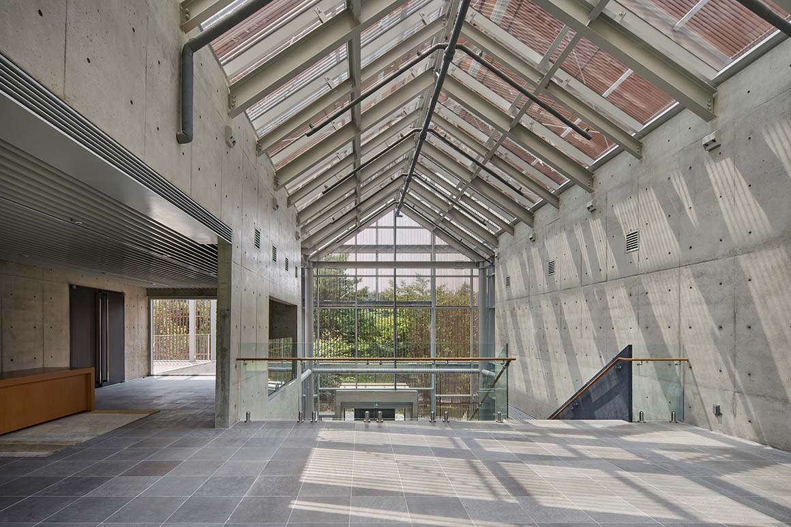
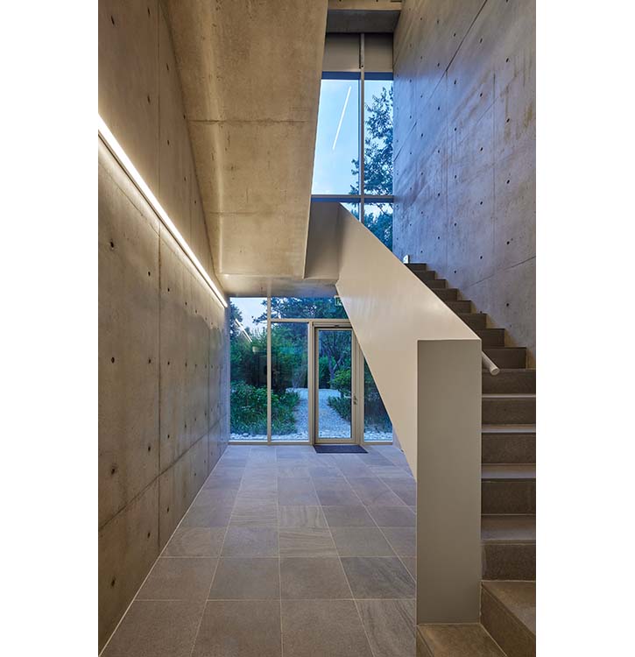
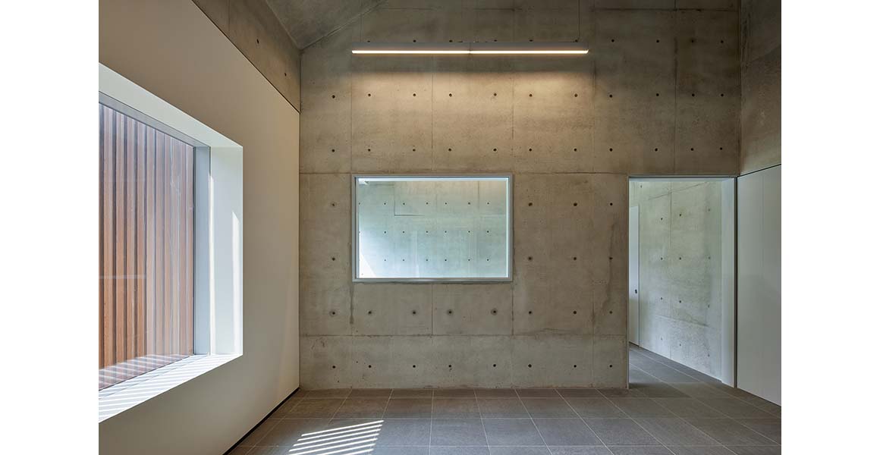
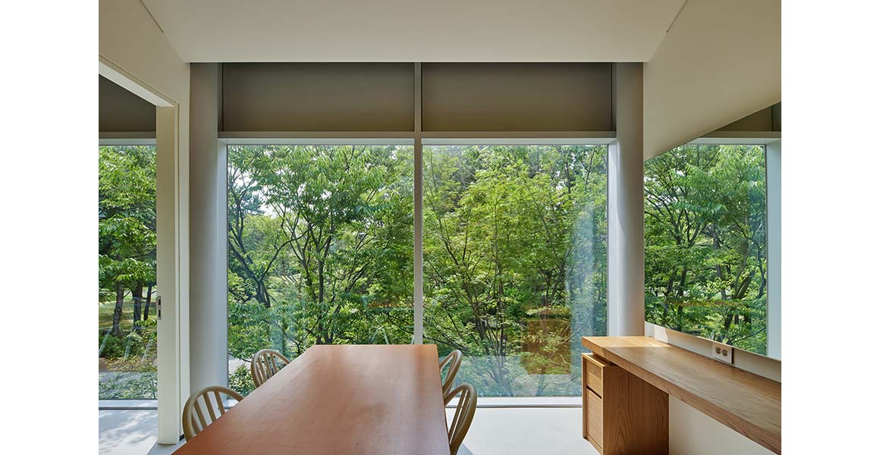
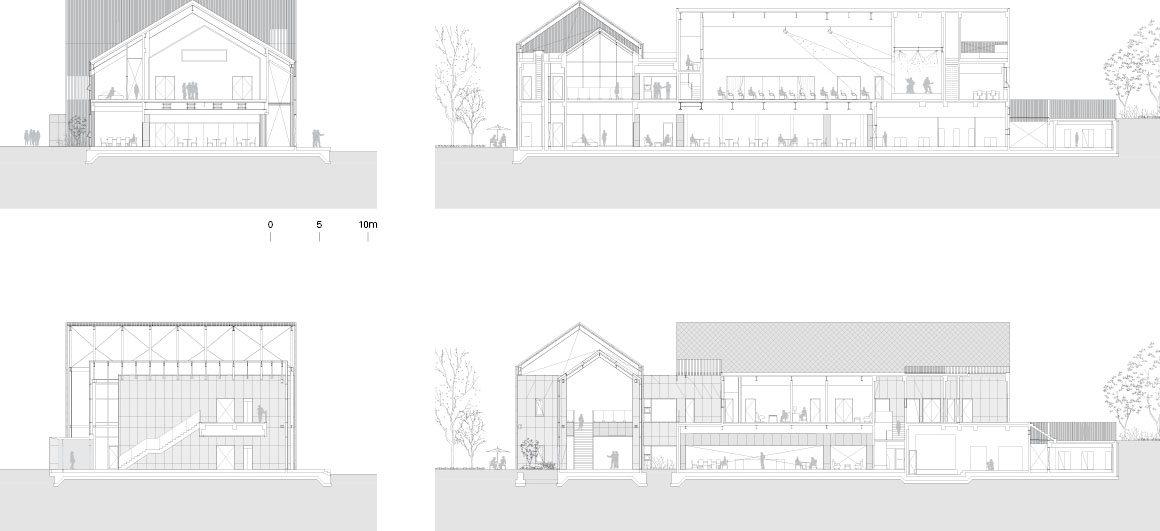
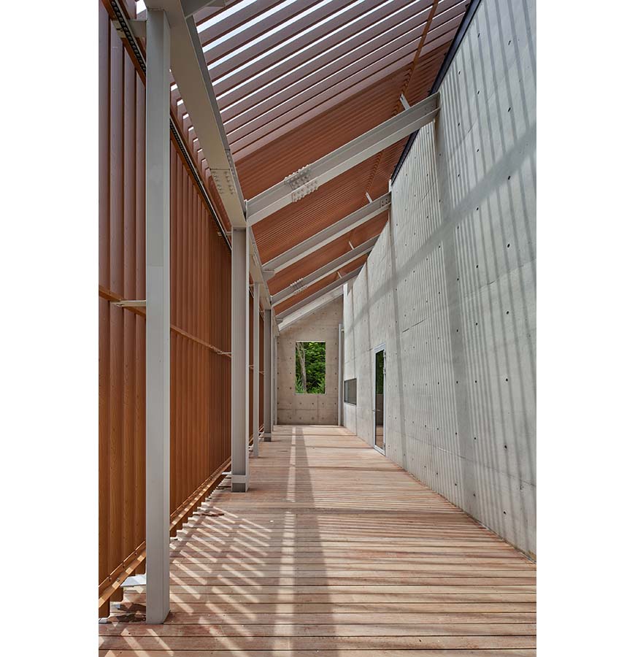
The building was designed for the visitors of Maiim Vision Village. The first floor offers spaces for dining and tea, connected to a nearby playground, encouraging a seamless flow between indoor and outdoor activities.
The second floor is dedicated to lectures and concerts, with a design that ensures performers or lecturers do not directly encounter visitors. However, the abundance of outdoor spaces allows everyone to fully immerse in nature. The building’s exterior also functions as a transitional zone, where the natural environment meets the structure, reinforcing the connection between the two.
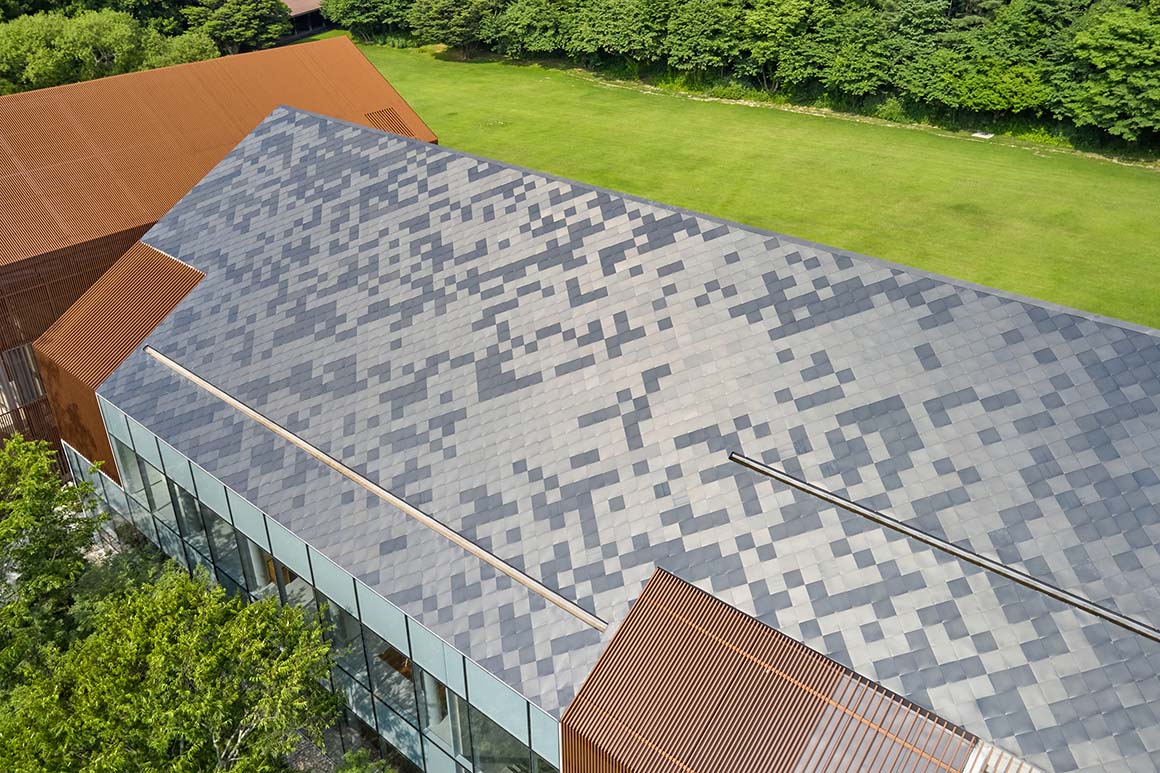
Project: S.A.L.T house / Location: Yongeun-ri, neungseo-myeon, Yeoju-si, Gyeonggi-do, Republic of Korea / Architect: S.E.E.D haus / Architect in charge: Sanghun Baek / Design team: Eunjeong Baek, Seonghyeon An, Hyeonu Jo, Jiseon Lee, Huijeong Kim / Lighting engineer: MAVERICKS / Constructor: Fair Design Construction / Use: Visitor Center / Site area: 94,483.5m² / Bldg. Area: 1,273.80m² / Gross floor area: 2,225.28m² / Bldg. Scale: three stories above ground / Structure: reinforced concrete structure, steel structure / Exterior finishing: exposed concrete, aluminium louver, Colored STS sheet / Interior finishing: exposed concrete, stone / Design: 2018.12.~2019.9. / Construction: 2020.2.~2021.4. / Photograph: ©Kyung Noh (courtesy of the architect)
[powerkit_separator style=”double” height=”5″]
































