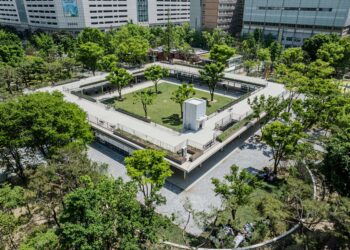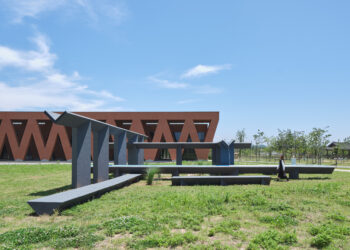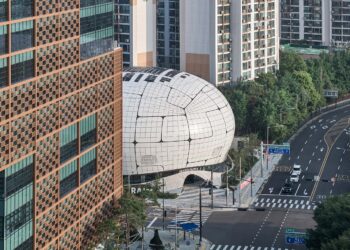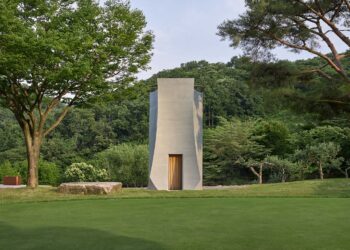ZWKM Block


The ZWKM Block, located in the back roads of Nonhyeon-dong, Gangnam, Seoul, stands as an example of collective architecture. Situated in a neighborhood known for its dignified houses and facilities, just off Dosan-daero, this project exemplifies innovative urban design principles. The ZWKM Block is a neighborhood living facility comprising four buildings spread across four plots, with three basements and four floors.
Initially, four companies planned to build independent structures on a 1600m² site. However, inspired by the concept of “field block” explored during the second phase of Paju Book City, the architects, with the owners’ consent, embarked on a project where independent buildings coexist through shared ideals.
The primary objective of the ZWKM Block was to experiment with architectural expansion strategies that modern cities desperately need. The architects sought to move beyond simply clustering four buildings together by exploring the potential of horizontal connections rather than focusing on vertical structures. This approach led to a unique spatial organization that is unified at the basement level, open and transparent at the lower levels, interconnected at the mid-levels, and expressive of individuality at the upper levels.









The principles of spatial organization are as follows:
The basement level is integrated and circulatory, providing a cohesive foundation for the complex. The lower levels are open and transparent, designed to connect with the city’s streets and invite urban life into the interior courtyard. The middle levels are structured and organized, serving as the architectural core that unifies the four buildings into a coherent system. Finally, the upper levels are sculpturally free, allowing each building to express its individuality within the collective whole.











Building Z
Located at the intersection of the main vehicular driveway, Building Z houses a photographer’s studio and residence. Given its location, the design aimed to create a striking impression. A stairwell, entirely separate from the main space, was added to the building. This stairwell, enclosed in transparent glass, contrasts with the opaque concrete massing and captures the attention of passersby. Inside, the lower-floor studios and upper-floor residences are arranged around various exterior spaces, adding a dynamic element to the daily lives of the occupants.
Building W
Situated between Buildings Z and M, Building W serves as the studio and office for the advertising production company Wonder Boys. Despite its location between two other buildings, Building W stands out due to its dynamic massing. The entrance and core are centrally located, allowing for efficient circulation throughout the interior. By varying the massing at the lower, middle, and upper levels and incorporating exterior spaces of different sizes, the building maintains a strong presence within the block. From an urban perspective, the long massing that runs parallel to the road is broken down to align with the surrounding context.
Building K
Building K, the office, studio, and café for the graphic design firm When Spring Blooms, presents a unique sideways form due to its shorter frontage along the road. The design aligns with the axes of the inner court and adjacent fields. The massing increases in complexity from the lower to the upper floors, and a connecting link penetrates the interior, preventing conflict with neighboring plots. The division and subsequent reunification of unit spaces create outdoor areas that enhance the building’s interaction with its surroundings.
Building M
Occupying the largest plot, Building M is the headquarters of the video production company MassMessAge. Surrounded by other buildings, Building M adopts an introspective design, focusing on its relationship with the interior courtyard rather than the exterior streetscape. The building is the first visible structure when entering the block from the north, and the design challenge was to mitigate its visual impact. This was achieved by stacking the studios in a way that creates a receding effect, reducing the visual mass while introducing various exterior spaces. This design strategy balances the need for a large internal space with the desire to avoid overwhelming the surrounding environment.

Project: ZWKM Block / Location: Gangnam, Seoul, Korea / Architect: Yo2 Architects / Project team: Eunjung Baek, Yongui Lee, Sanghoon Baeck, Dongwoo Kang, Ikran Shin, Goeun Choi, Juhee Han, Sunghyun Ahn / Construction supervision: Sanghoon Baek / Interior designers: Imhq Company, Design Laundry, Studio Vase / Landscape architects: Laforet, Garden in Forest / Structural engineer: Mirae ISE / Mechanical engineer: Mido Engineering / Electrical engineer: Woolim Electrical Engineering / Contractor: Dhow Construction / Site area: Building Z_332.71m²; Building W_363.40m²; Building K_341.93m²; Building M_632.55m² / Bldg. area: Building Z_192.40m²; Building W_216.56m²; Building K_180.95m²; Building M_375.93m² / Gross floor area: Building Z_1,294.68m²; Building W_1,469.97m²; Building K_1,324.03m²; Building M_2,090.99m² / Bldg. scale: three story below ground, four stories above ground / Structure: reinforced concrete, steel-frame / Design: 2011.9.~2012.3. / Construction: 2012.10.~2015.5. / Photograph: ©Jaekyeong Kim (courtesy of the architect)
[powerkit_separator style=”double” height=”5″]




































