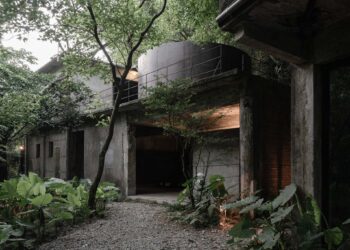Casa Vargem Grande

There are many ways that architecture deals with terrain. Some conform to the landscape, such as using the ground as a roof, creating boundaries that follow the land’s form, or adhering to its slopes. One example of a house that adapts to the slope of the land is found in the Vargem Grande of Brazil. The Casa Vargem Grande features split-level floors that follow the slope, revealing an intention to minimize disturbance to the terrain as spaces unfold like steps.
Vargem Grande means ‘big meadow.’ The house is surrounded by lush greenery, harmonizing with nature and taking advantage of the views afforded by the sloping terrain. From the valley below to the forest reserve and mountain peaks, a variety of landscapes are visible. Thus, maintaining the environment and its vistas became a priority, with a focus on arrangement and materiality over formality. The interior is divided into five staggered slabs connected by a staircase corridor. The materials used are simple: brick, concrete, and metal.













The side façade on a concrete foundation is a thin brick wall with minimal windows. The roof, which rests on metal columns, is also a thin, lightweight structure. Divided into levels, the roof faces downward, with the third level peeking up toward the distant mountaintop. All the main living spaces, including the bedroom, living room, and kitchen, are arranged in a U-shape to wrap around the courtyard. The connection to the ground is emphasized at each slab where the structure meets the ground. The floors, though perched on the slope, are securely anchored and allow wildlife to pass between the ground and the slabs without altering the terrain.
Casa Vargem Grande is a modern minimalist retreat within the lush nature of Brazil. The architecture, borrowing from the land with a humble approach, integrates with the surrounding environment while redefining the relationship between functionality, aesthetics, and landscaping.

Project: Casa Vargem Grande / Location: Vargem Grande, Teresópolis – RJ, Brazil / Architect: Ayako e Zebulun arquitetura / Lead Architect: Juliana Ayako e Carlos Zebulun / Collaborating architect: Larissa Monteiro / Construction management: Amâncio Guilherme / Structural design of foundations, slabs and retaining walls: Paulo Marchesini / Structural design of the roof: Vitor Alves / Builder/execution of the work: Cunha Construções / Locksmithing/execution of the roof and elements in locksmithing: Ronaldo Alves Ferreira / Framing/execution of windows and shower blinds: Multividros / Carpentry/execution of kitchen cabinets: Medeiros planejados / Use: Single-family residence / Built. area: 161,18m² / Completion: 2023 / Photograph: ⓒFederico Cairoli
[powerkit_separator style=”double” height=”5″]




































