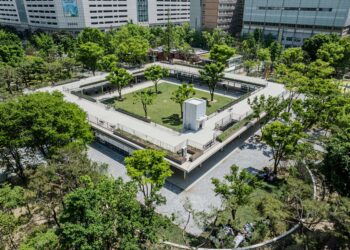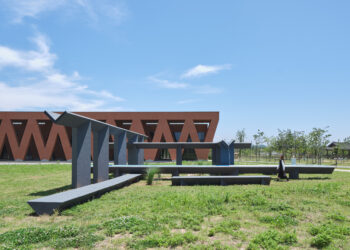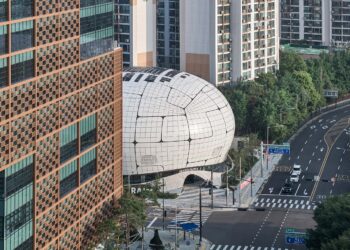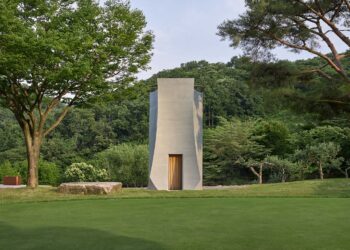Samsong bakery


The undulating roof of the building brings to mind surging waves, or a mountain ridge. Culminating in a street corner, the gabled roofline pushes out to either side in a series of developments. The walls along the roof line reveal a transparent face, like an accordion that is been unfolded to reveal its bright interior. Apparently the walls consist of just frames. The white space penetrates horizontally, the street seeps into the space, and the distinction between inside and outside already seems meaningless.





This is a bakery cafe run by ‘Samsong 1957’, a bakery representing memories and history that started as ‘Samsong Confectionery’ in Daegu‘s Nammun Market in 1957 and has been running for three generations. It is located close to Suseong Amusement Park and Suseong Pond, which is a resting place for Daegu citizens, and is always bustling with a number of people and various public events. However, it stands like a protagonist in the middle of a plaza or stage with no special elements blocking the view. Looking out over the land, one naturally becomes aware of the mountain stream that flows in the distance. As it is perceived, one feels the rhythm of mountain being transplanted onto the irregular plot where triangles and squares meet.





The ‘ㅅ’ shaped triangular roof starts parallel from the south and east, expanding at a 45-degree angle to create form and space. It is, in fact, a simple and repetitive form. It is not monotonous but multifaceted. Furthermore, it approaches dynamically and three-dimensionally. The roof, which integrates two chimneys and skylights, is undergoing a metaphysical transformation, and the transparent walls, which extend along the roofline in the shape of ‘ㅅ’, are also doing so.
The Korean consonant ‘ㅅ’, which reads ‘Siot’, is the logo of Samsong Bakery. The repeatedly connected ‘ㅅ’ metaphorizes the historical flow of Samsong Bakery from the past to the present and the future, and symbolizes sustainable growth. The bakery’s iconic device is the chimney. The first chimney, open to the sky at the main entrance, connects to the rooftop terrace hidden between the roofs. It is also combined with the overall design concept of ‘ㅅ’ and emphasizes the history and power of the Samsong brand. The second chimney, located at the top of the kitchen, is a practical facility for ventilation of the kitchen and fire pit. It functions as a physical conduit that emits the aroma of baking bread, but also holds symbolic significance.





Under the dark gray zinc roof, the space is filled with pure white. The interior space is open high and wide. All the narratives that take place inside the space and all the landscapes around the street actively exchange each other. The transparent glass walls project the street into the space during the day, and at night they are illuminated, expanding a white afterglow onto the street. Although it is clearly a single building, it takes up almost a block and seems like a small village, densely packed in continuity with the street.
Project: Samsong bakery / Location: 26 Suseongmot 2-gil, Suseong-gu, Daegu, South Korea / Architect: Unsangdong Architects (Jang Yoongyoo, Shin Changhoon) / Project team: Myeong-gil Jeong, Wonjun Yang, Jin-oh Jeong, Yeong-dong Goh, Song Jae-ho / Structural engineer: Harmony Structural Engineering / Electrical engineer: HYEOBIN ELECTRICAL DESIGN Co., Ltd. / Mechanical engineer: GEONYANG MEC Co., Ltd. / General contractor: SUNWOO Construction Co., Ltd., YUJIN Construction Co., Ltd. / Client: SAMSONG BNC / Use: Cafe, Bakery, Factory / Site area: 2,930m² / Bldg. Area: 869.29m² / Gross floor area: 930.62m² / Bldg. coverage ratio: 29.67% / Gross floor ratio: 31.76% / Bldg. scale: three story above ground / Completion: 2021 / Photograph: ©Sergio Pirrone (courtesy of the architect); ©Namgoong Sun (courtesy of the architect)
[powerkit_separator style=”double” height=”5″]




































