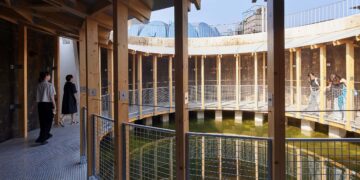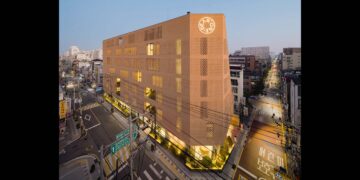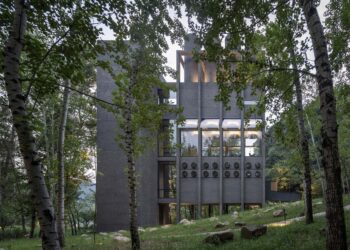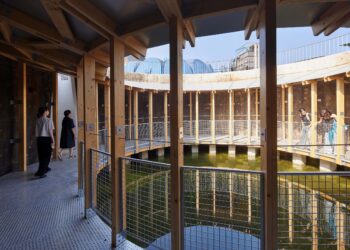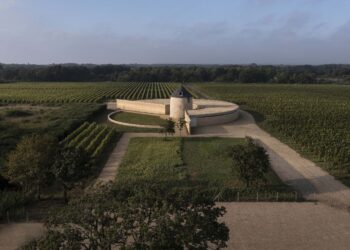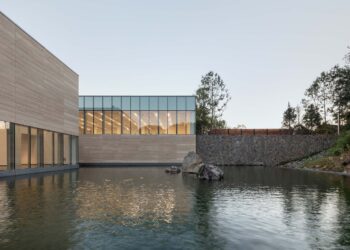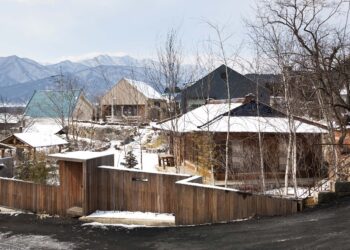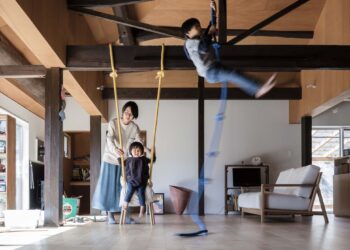Polyclinic of University CEU San Pablo


Odontology, physiotherapy, psychology, and nutrition: the architectural program is defined to meet the needs of these four different faculties of the CEU San Pablo University – a building which occupies a two-level 2780m² space located on Calle Almansa 66, in Madrid’s Tetuán district. The first floor is dedicated to conventional classrooms and student changing rooms. But on the ground floor, the main protagonists are the odontology clinic’s curved clinical boxes. These boxes are arranged in clusters of three or four, allowing professors to tutor, or demonstrate, the treatment of several patients at the same time. The design of these 45, organically curved, clinical boxes allows for communication between student and teachers without compromising the privacy of the patients.



Constructed from 1.2m-high brick parapet walls, stuccoed and finished in epoxy resin to create a curved continuation of the floor, these ontological boxes form a unified spatial whole. Corrugated cellular polycarbonate panels, 1.8m high, are screwed to these curved walls ensuring privacy without closing the space. The lab benches are clad in white Corian forming a technical epidermis over the epoxy parapet walls. Lighting above these counters and incorporated in each dental chair creates another functional order within the primary organization. In contrast to the organic forms of the odontology boxes, the cubicles for physiotherapy, nutritionists and psychologists have polygonal shapes, replacing the format of curved, resin-coated walls and polycarbonate screens with steel profiles and the same plastic panels.



Wood wool acoustic panels have been used to improve sound absorption, as well as color-coded Slalom acoustic baffles, hung from the ceiling in the waiting room and physiotherapy cabins. The program and circulation are emphasized by the precise layout of the ceiling. Over the dentistry boxes, the wood wool panels are horizontal, following the same geometry as the cabins below, facilitating HVAC and other building systems that run on the ceiling. Over the pathways, the same panels are hung vertically, creating a dynamic whole which facilitates an understanding of the space and how to navigate through it. The colors used, and the design of the signage, seek to communicate the interior layout and its complex distribution, both for daily users (students and teachers) and occasional visitors (patients and their companions). Selected materials, colors, shapes and incorporated signage create a warm and youthful atmosphere within a strict budget, while avoiding the typical aesthetic of a medical clinic.
Project: University Policlinic CEU San Pablo / Location: C/ Almansa 66, Madrid, España / Architect: Adam Bresnick architects / Architectural team: Adam Bresnick, Miguel Peña Martínez-Conde; Mireya Fernández Velasco; Antonio Romeo Donlo; María Montoya Fernández; José Moyano Collados / Systems design and license: Emilia Benito / Clerk of the works: Rafael Valín Alcocer / Contractor: Ferrovial / Client: Fundación Universitaria San Pablo CEU / Built area: 2,780m² / Completion: 2018 / Photograph: ©Antonio Romeo Donlo (courtesy of the architect); ©Amores Pictures (courtesy of the architect)

[powerkit_separator style=”double” height=”5″]


