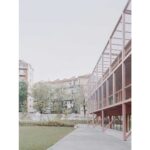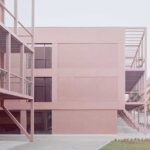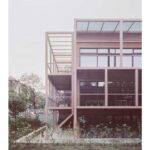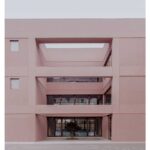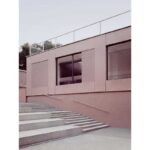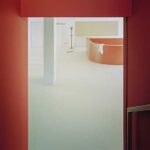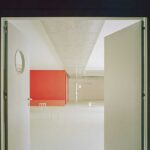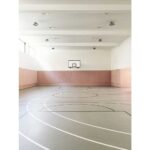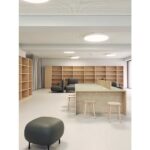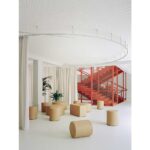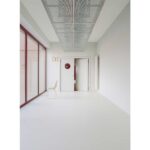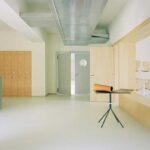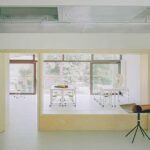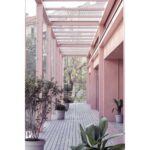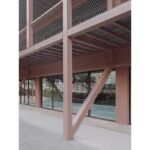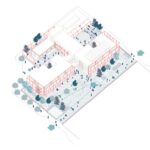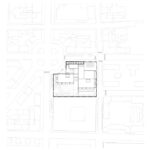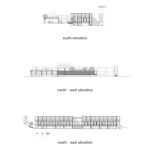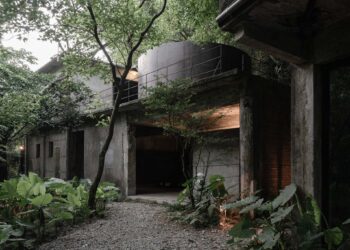Fermi School in Turin, Italy
미래 이탈리아 학교 건축의 단면을 보여주는 토리노의 열린 중학교
BDR bureau | BDR 뷰러

Turin-based architectural firm BDR bureau has completed the transformation of the new Enrico Fermi School in Turin. The initiative embodies a cultural, pedagogical and architectural reflection on new learning spaces in Italian schools.
The existing 1960s school building has been extended and it is functionally rethought. The new educational needs – in which the school becomes an integral part of the community and merges with the urban fabric – represents the future of educational architecture in Italy.
토리노 시내에 위치한 엔리코 퍼미 중학교는 1960년에 개교한 이래 오랫동안 지역사회의 구심점 역할을 해왔다. 개교 60년을 맞은 이 유서 깊은 학교가 지역 건축가 BDR 뷰러의 손길을 거쳐 미래지향적 교육공간으로 탈바꿈했다.
문화적, 교육적, 건축적으로 새로운 학습 공간이란 어떤 모습일까. 작업은 이러한 질문에서부터 시작됐다. 이를 위해 우선 기존 건물을 증·개축하여 부족했던 공간들을 확보하고, 오래된 시스템들을 재정비하여 요즘 아이들에게 적합한 교육 환경을 조성했다. 더불어 긴 시간 이 동네를 지켜온 학교의 의미와 가치를 존중하여, 지금까지보다 한층 더 지역사회에 융화되는 장소가 되고자 했다. 결과적으로 이러한 목표하에 새 단장을 마친 학교는, 현대적 교육공간을 갖추면서도 도시 속에 자연스럽게 스며드는, 미래 학교 건축의 새로운 유형을 보여주고 있다.




The Fermi School opens up to the urban sphere through the reorganization of entrances and external spaces. The back of the existing building becomes the large new main entrance, shaping a green space which unfolds to the neighborhood and emphasizes the concept of a community school. The ground floor extends the public space, integrating a series of services open to everyone, such as a gym, library, auditorium and cafeteria.
“New spatial elements, transparencies and additions reinterpret the original structure with the aim of opening the school to the city,” architects Alberto Bottero and Simona Della Rocca affirm.
BDR bureau’s transformation mainly operates by addition: a new steel structure creates an inhabited envelope where the terraces are an integral part of the teaching program, embraces new connective spaces and works as a passive shield. The modularity of the new frame outlines a thread-like backbone, completed by a metal net that highlights visual permeability and relationship with the outside.
The frame’s compositional scheme is also repeated in the old building, whose façades are treated with a multigrain plaster, creating depth variations. The façades maintain large windows that enhance the relationship between the different volumes and the outdoor spaces, bringing new meaning to the original layout.



가장 눈에 띄는 변화는 도시를 향해 활짝 문을 열었다는 점이다. 기존 건물 후면에 대형 출입구를 새로 만들고 그 주변에 넓은 녹지를 조성했다. 학교 영역 내에 있지만, 지역 주민들도 누구나 이용할 수 있는 모두의 공원이다. 뿐만 아니라 접근성이 좋은 1층에는 주민들과 공유할 수 있는 헬스장, 도서관, 강당, 식당 등의 다양한 지원 시설을 배치해, 지역사회를 위한 학교라는 점을 강조했다.
기존 건물 전면부에는 강철 프레임을 덧붙여 테라스를 만들었다. 새 구조물이 덧붙여졌지만, 그렇다고 시야가 차단되는 건 원치 않았기 때문에, 프레임 사이에는 매쉬 철망을 설치했다. 그 결과적으로 외부의 빛과 바람을 즐기면서도 아늑함까지 느낄 수 있는 매력적인 테라스가 형성되었다. 동시에 이러한 프레임들은 거친 질감이 느껴지는 회반죽으로 마감된 기존 건물의 외벽과 조화를 이루며 색다른 분위기를 연출한다.




On the ground floor, different functions are gathered in the atrium, which connects directly with the garden and the two entrances. The atrium stretches to the upper floors via a stairwell that evokes the external architectural language.
The upstairs accommodates recreational and collective spaces, while the educational activities are organized in clusters – spatial units composed of classrooms, cloakrooms, services and informal learning spaces. The classrooms become the linkage between inside and outside, retaining a visual connection to the common space and giving access to the terraces. Just like the experimental en plein air schools, recreational activities take place outdoors, where green areas encourage students and professors to meet and exchange ideas in their daily activities.





아트리움은 야외 정원 및 2개의 출입구와 연결되어 있다. 아트리움을 통과해 커다란 중앙 계단을 올라 상부층에 다다르면 다양한 유형의 교육공간들이 등장한다. 교실, 실험실, 특수활동실 등 각종 학습 및 지원 공간들이다. 교실은 내부와 외부를 연결하고, 공공공간과의 시각적 유대감을 형성하며, 테라스로 이어지는 접근로 역할을 한다. 실험적인 학교들처럼 야외에서는 종종 다양한 오락 활동이 벌어지며, 학생들과 선생님들은 이러한 일상적인 만남 속에서 자유롭게 의견을 교환함으로써 창의적인 아이디어들을 이끌어내곤 한다.



Project: Enrico Fermi School / Location: via Biglieri 19, Turin, Italy / Architect: BDR bureau / Client: Fondazione Agnelli, Compagnia di San Paolo / Use: middle school with library, auditorium, cafeteria, gym, classrooms and public spaces / Area surface: 5,579m2 / Gross floor area: 5,096m2 / Façades: plaster, metal structural work, stainless steel wire mesh
Interior flooring: linoleum, rubber / Exterior flooring: draining concrete, precast concrete, prestressed adaxite coating / Windows: aluminum, selective glass / Ceiling: acoustic fiber plaster / Benches and chairs: VS school furniture / Pouf, small sofas, folding steel tables: Pedrali / Canteen and auditorium chairs: Infiniti / Wardrobe, bookcases, built-in wardrobes, entrance counter, cafeteria: custom-made / Cost(including furniture, technical costs, landscape): 7.300.000 € (VAT included) / International competition: first prize, 2017 / Design phase: preliminary project (2017.10~11); assigned project (2017.12~2018.1); executive project (2018.2~3) / Construction phase: 2018.7~2019.9 / Photograph: BDR bureau, Simone Bossi





























