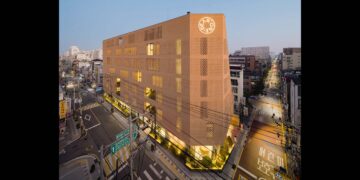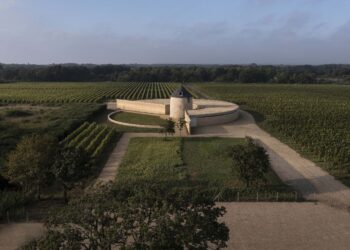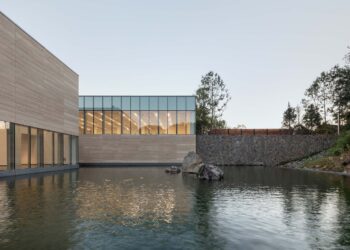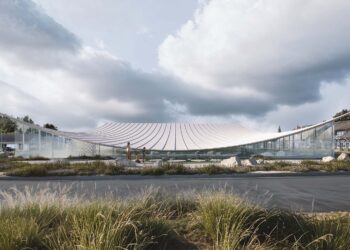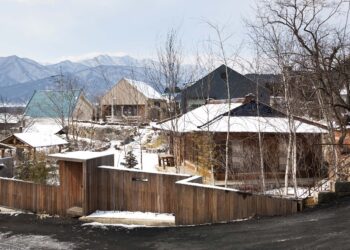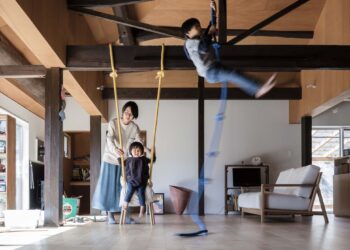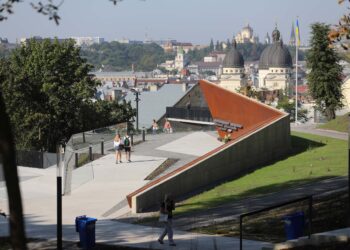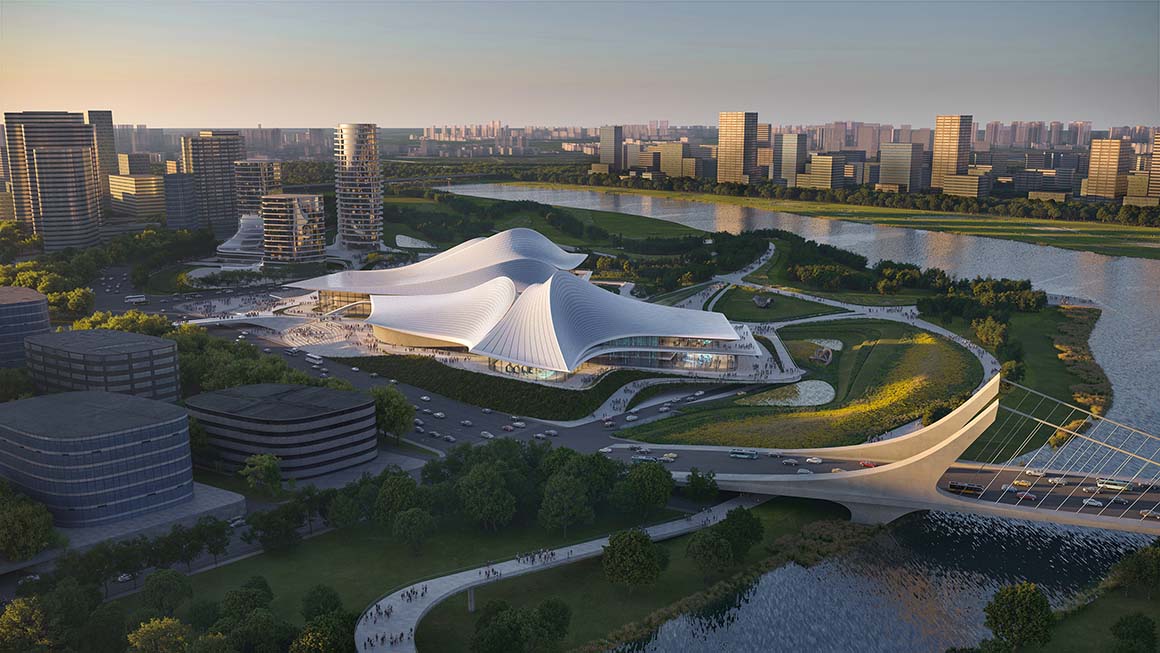
Zaha Hadid Architects(ZHA) has been commissioned to design the Cao‘e River Cultural and Art Centre, set to become a cultural landmark in the Shangyu District of Zhejiang Province, China. The unveiled design plan features roof slopes and eaves adapted to the local climate, and curved lines that harmonize with the landscape of the Cao’e River. Notably, the use of roof tiles, characteristic of traditional Chinese architecture, emphasizes the region’s unique identity.
The Cao‘e River Cultural and Art Centre is planned to host local and international opera, dance, theatre, large-scale symphonies, and musicals. It includes a 1,400-seat grand theatre, a 500-seat multifunctional hall, a 2,900m² arts and education centre, a 3,000m² conference centre, a 7,500m² heritage museum, and a 10,000m² digital art gallery. The covered courtyard is an extension of the indoor spaces and expands into a terraced outdoor area that connects the riverside and urban area, creating a generous shelter.
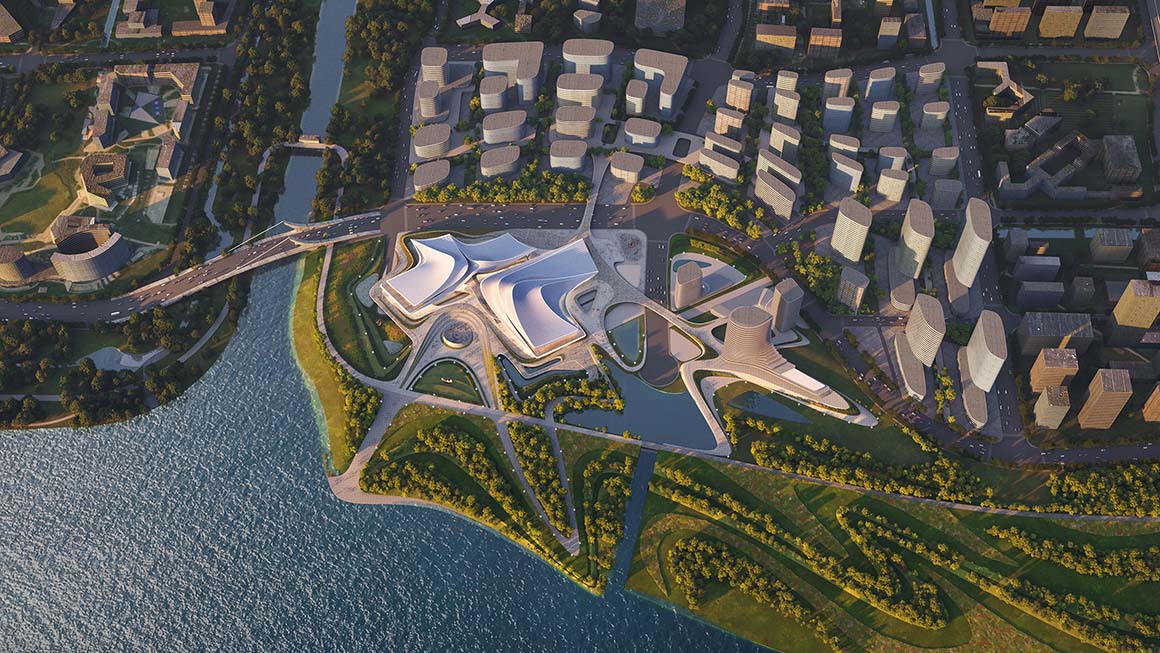
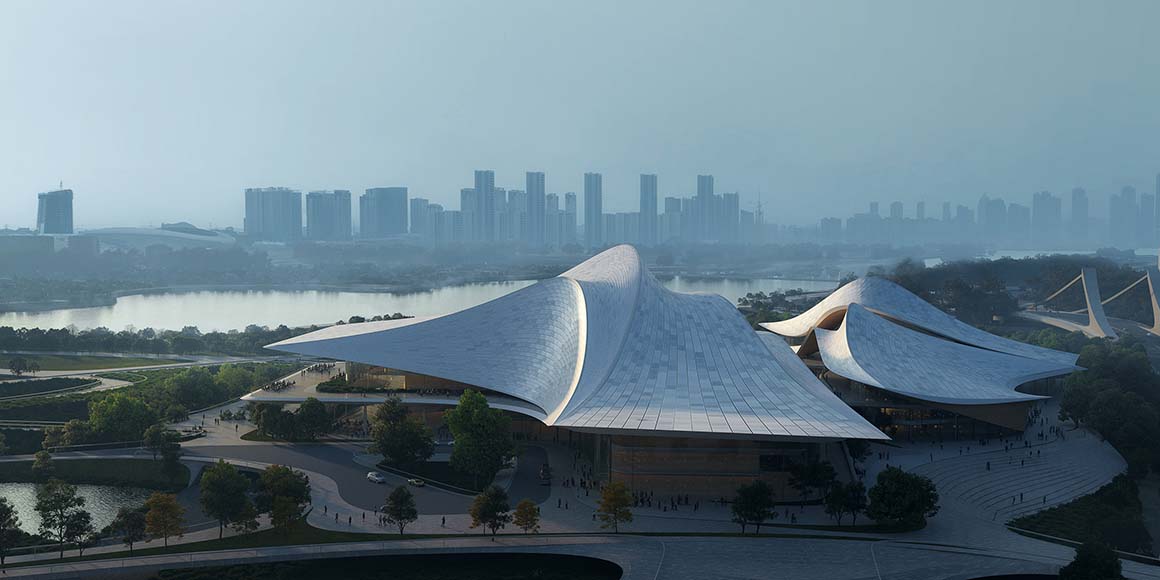
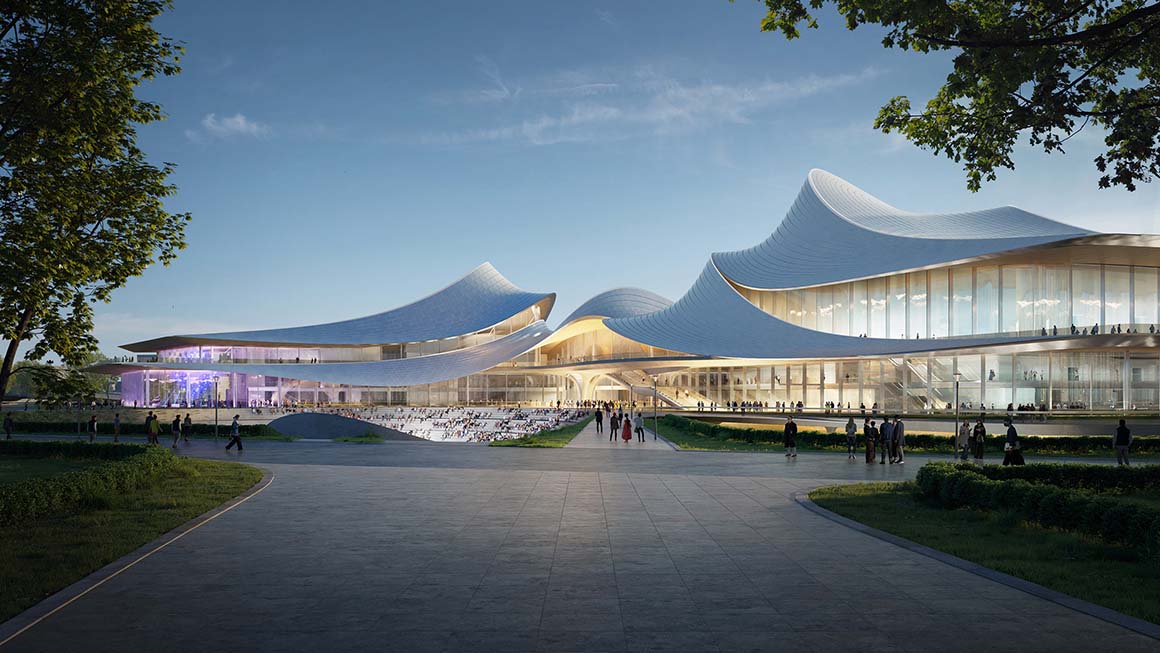
The glazed tiles give the organic, fluid roof the soul of local craftsmanship while completing the look of the jade-colored celadon pottery that has been made in the region for over 1,200 years. The roof’s geometry also reflects an analysis of the seasonal path of the sun at this point. As a result, the southern roof is longer and lower, and is shaded by wide eaves throughout, reducing solar heat gain on the glass-enclosed building and increasing the use of the outdoor garden during the summer months. Additionally, the photovoltaic panels in the roof are expected to significantly reduce the building’s energy consumption.
By integrating traditional materials with innovative architectural techniques, the project creates a contemporary structure deeply connected to the cultural heritage of the region.”
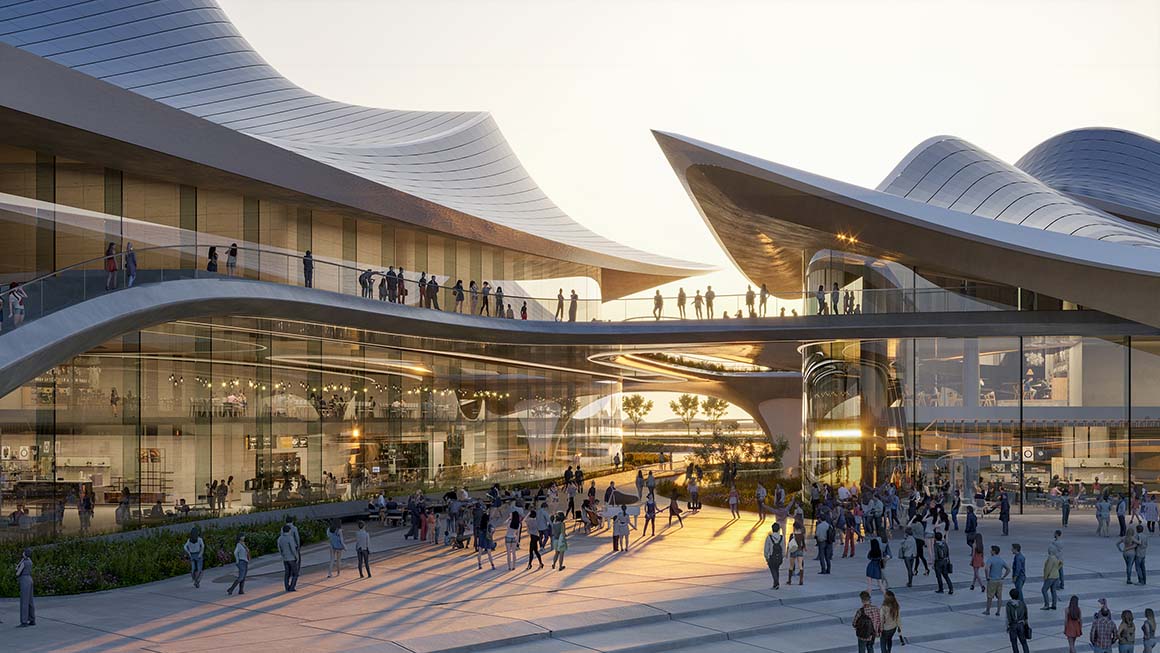
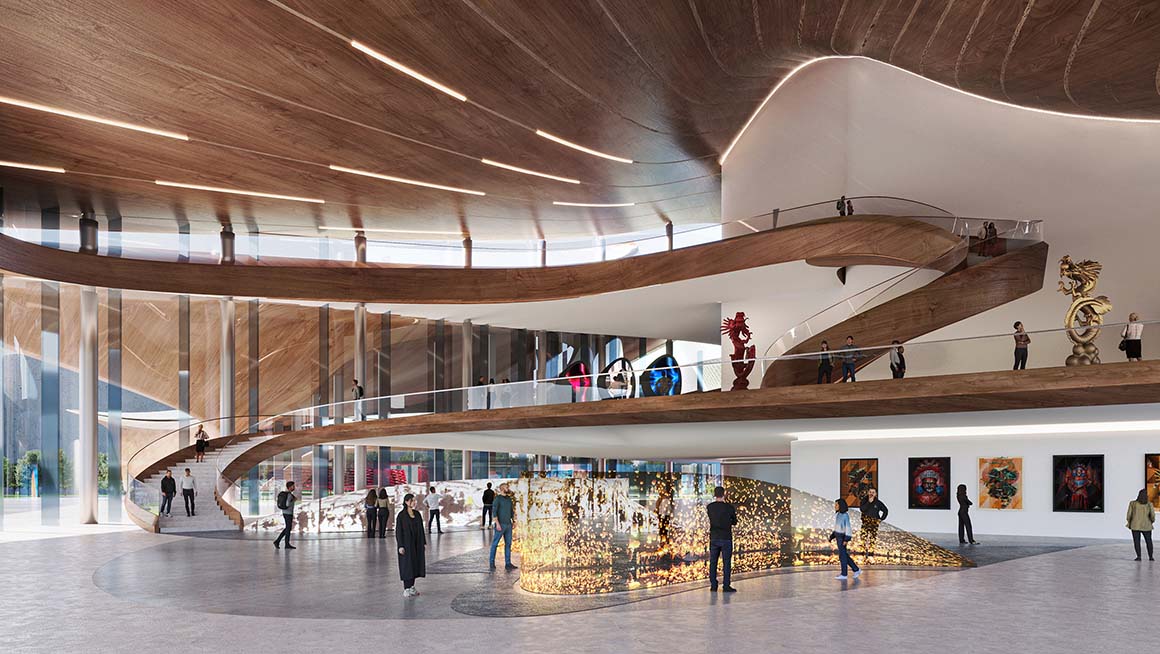
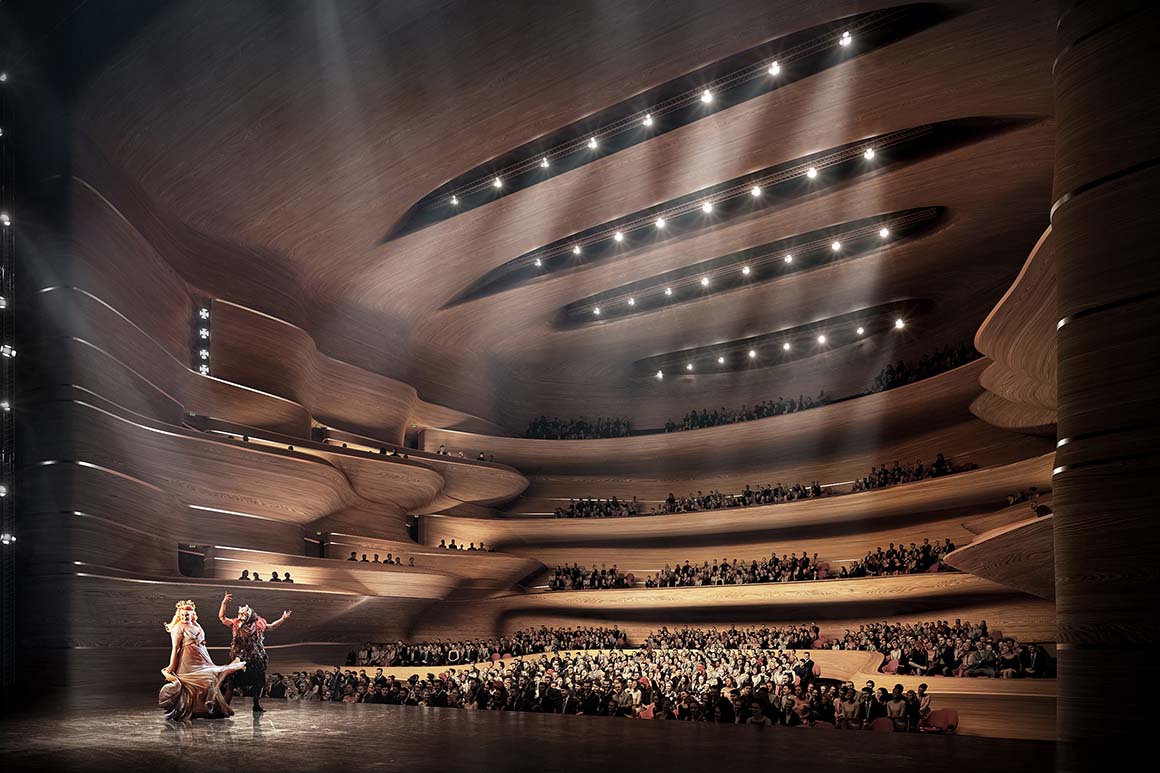
Project: Zhejiang Shaoxing Shangyu District Cao’e River Culture and Art Centre / Location: Shaoxing, China / Architecs: Zaha Hadid Architects / Design Lead: Zaha Hadid Limited (trading as Zaha Hadid Architects) / The Consortium: Zaha Hadid Limited (trading as Zaha Hadid Architects) and Central-South Architectural Design Institute Co., Ltd / Principal Architect: Patrik Schumacher / Chief Architect: Paulo Flores / Commercial Director: Charles Walker / Project Leaders: Yazhu Liang, Saman Dadgostar / Competition Project leaders: Yazhu Liang, Jakub Klaska, Saman Dadgostar, Sven Torres / Façade Lead: Edgar Payan / ZHA Design Team: Barbara Schickermueller, Berkin Islam, Charles Liang, Chen-Ru Sung, Fangxingchi Du, Gerhild Orthacker, Gizem Dogan, Hao Wen, Jinhee Koh, Karina Linnsen, Paul Joseph, Rishil Parikh, Stefan Manousof, Yuxuan Zhao / ZHA Support team: Tyson Hosmer, Ziming He, Baris Erdincer, Bahaa Alnassrallah / Local Design Institute, Structure, Engineering, MEP, Quantity Surveyor: Central-South Architectural Design Institute Co., Ltd (CSADI) / Theatre Planning and Acoustic Consultant: ARUP / Client: Shaoxing Shangyu Urban and Rural Ecological Environmental Protection Development Co., LTD / Photograph: Courtesy of the architect








