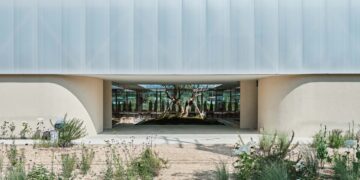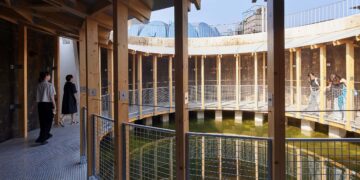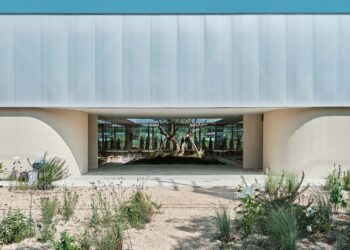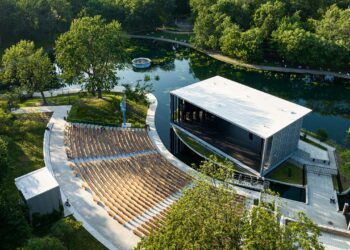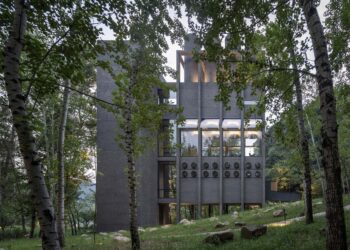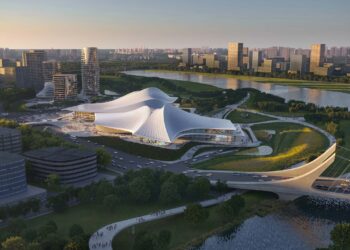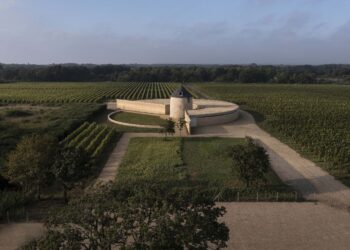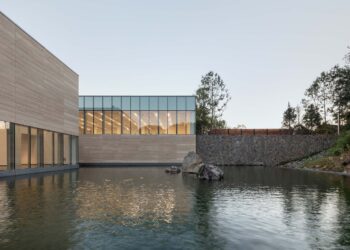Be, fore
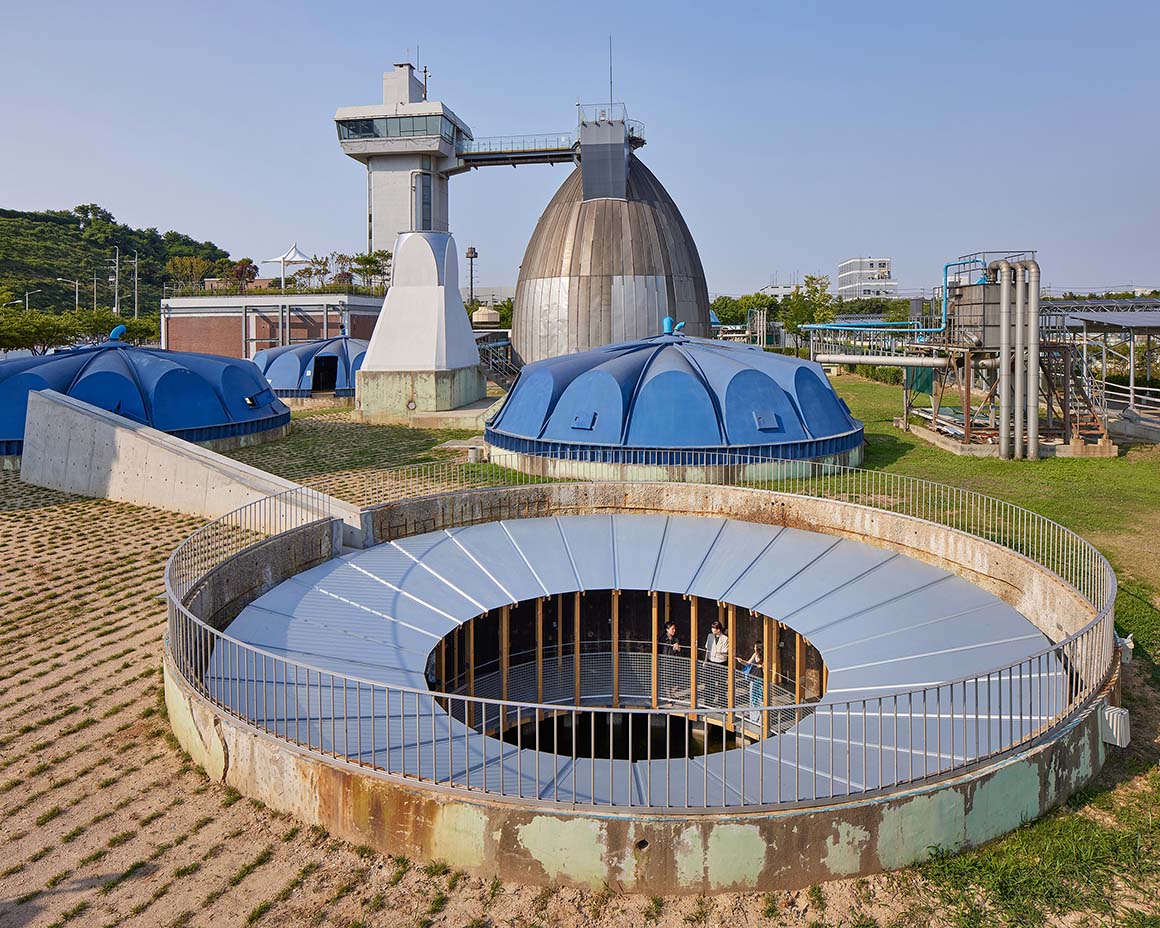
Siheung, as a city, represents a dynamic history of transformation. Once part of the expansive administrative district of Siheung-gun, which included Geumcheon-gu and surrounding areas, it underwent numerous changes in the 20th century. Following expansions and divisions, the remaining land was established as Siheung City in 1989. This series of boundary redefinitions blurred its regional identity, coining the phrase “Siheung without Siheung” and creating a city with poor urban connectivity and reliance on neighboring areas for major living needs.
The ‘Be, fore’ project takes on the challenge of regenerating an abandoned sewage treatment facility in Jeongwang-dong, Siheung-si. Initially envisioned by the city as a water-themed recreational park, the architects, a.co.lab, approached the site with a different perspective. The lingering traces of the site’s past, including its industrial odors, made it clear that designing programs for a limited audience would result in superficiality. Instead, the team sought to preserve the site’s context while fostering an environment where natural interactions and activities could evolve. The question driving the design was: What minimal interventions can create a space that captures the essence of its history, evokes the emotions of its ruins, and respects its former function, while allowing the site to adapt over time?
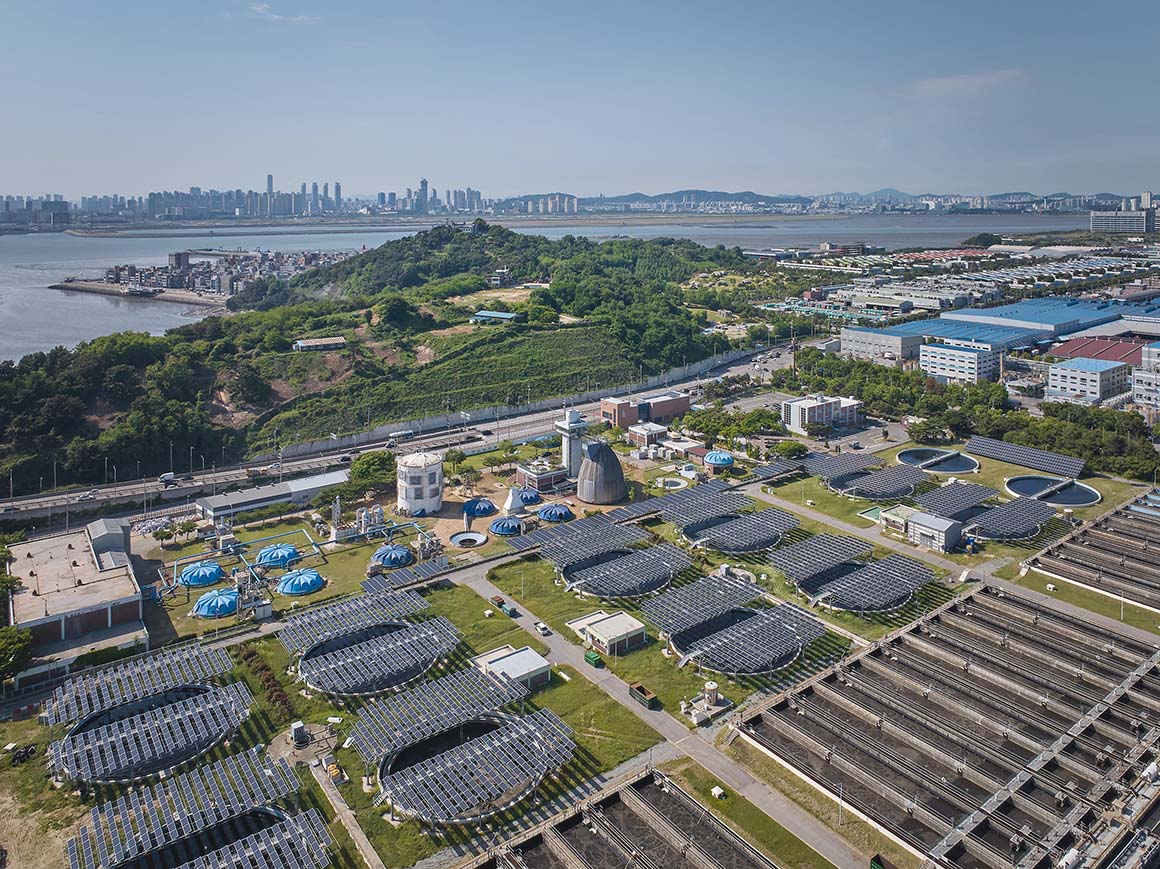
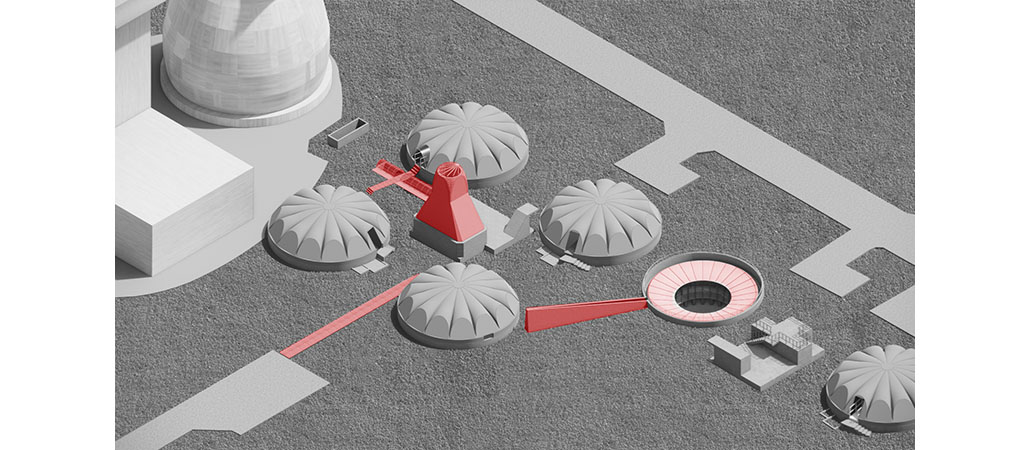
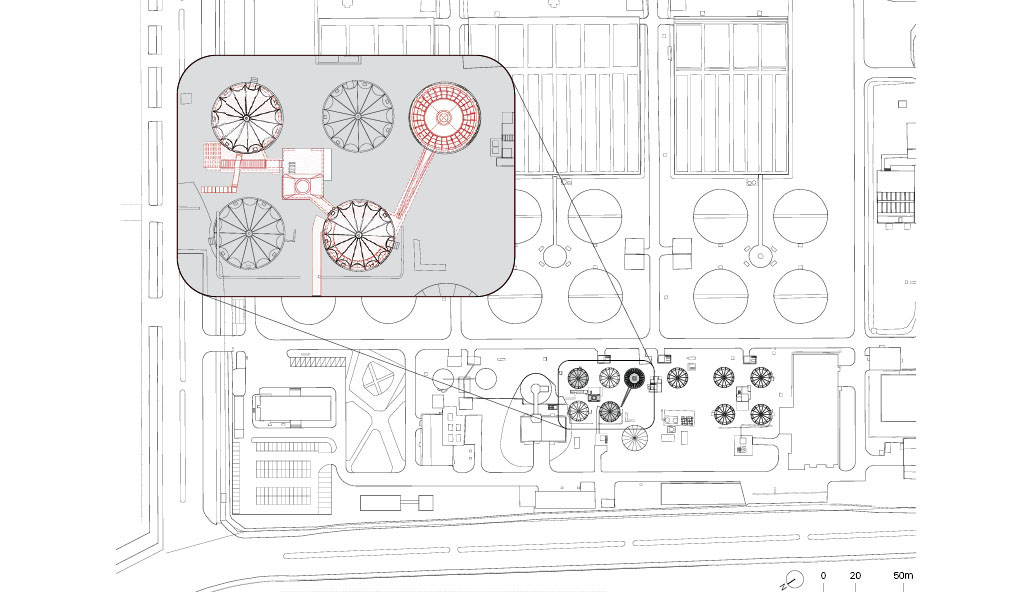
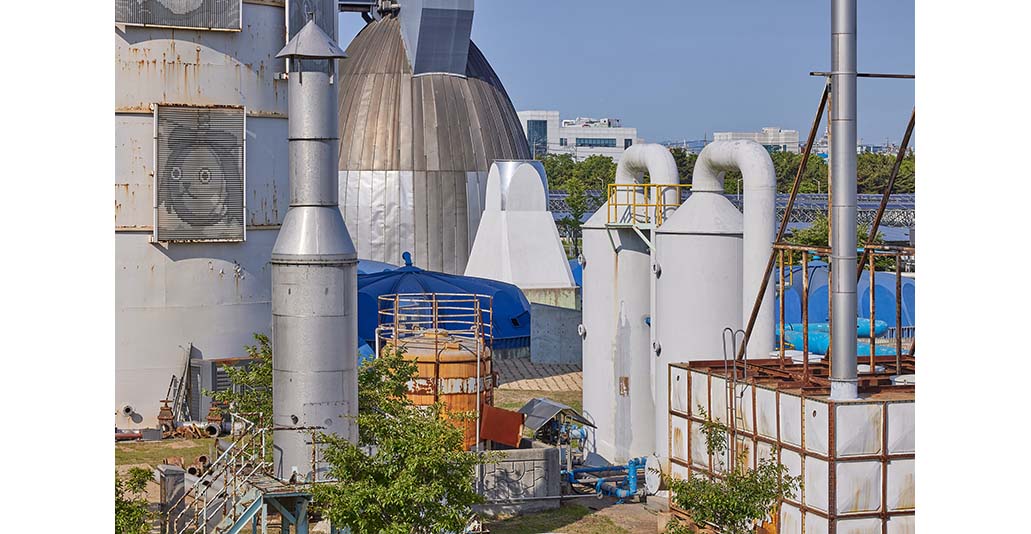
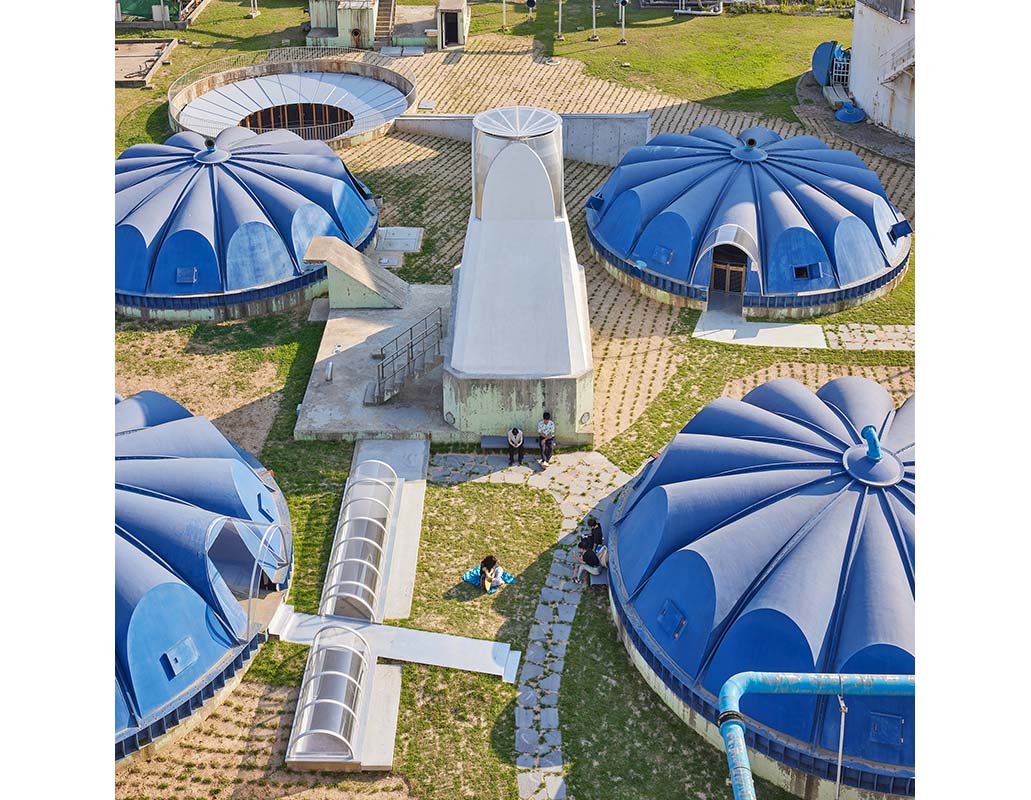
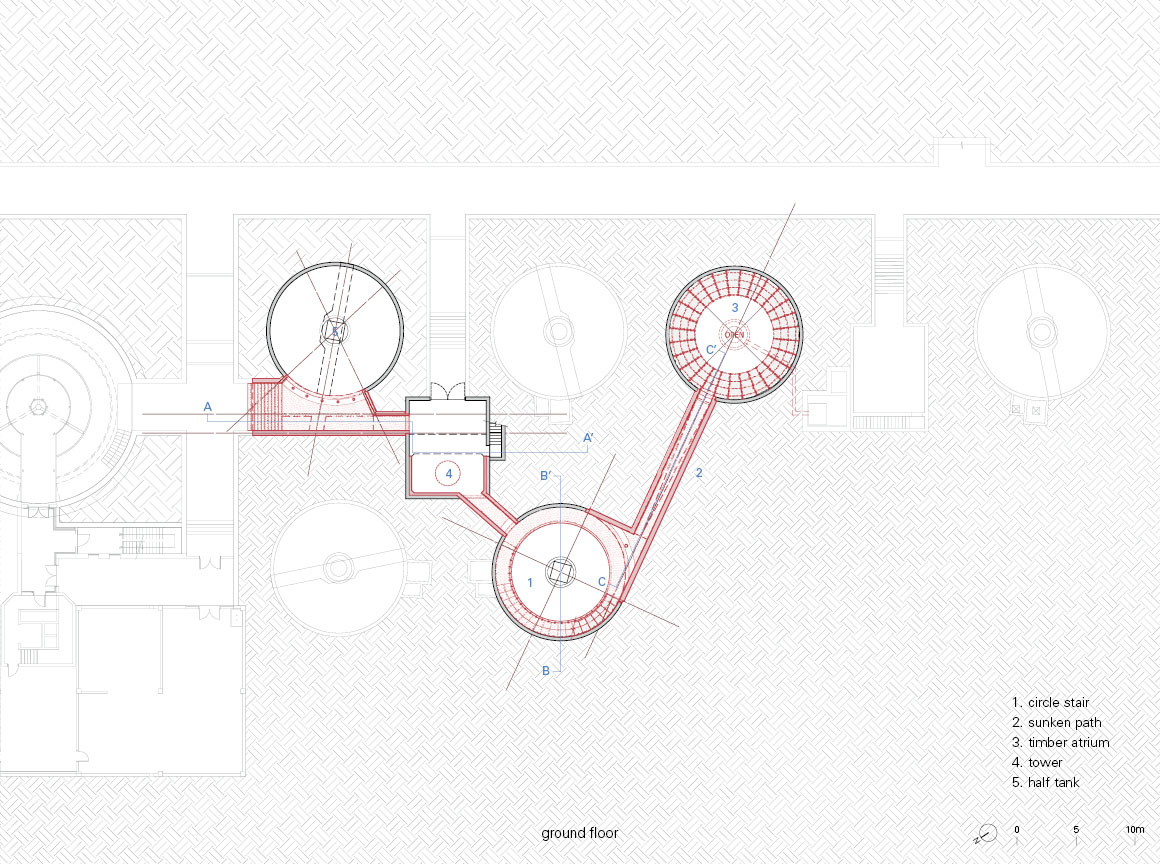
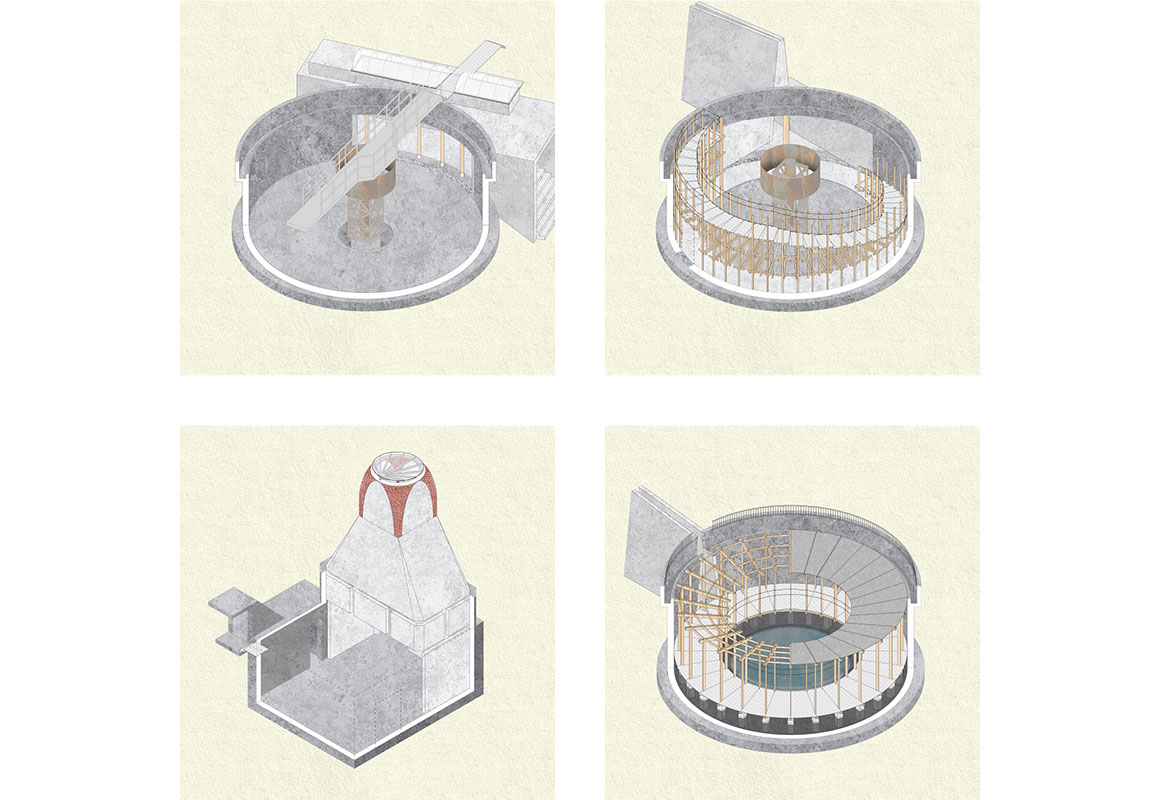
Budget reductions during the design process scaled back the initial plan of 10 condensing tanks to 5. Yet, this limitation reinforced the project’s core intent—to reveal the operational principles, order, and context of the existing facility. The design integrates the former purification system into an open, sequential experience, connecting individual structures rather than introducing entirely new facilities.
Key design axes were derived from the original circular facility, nearby building alignments, inspection decks, and equipment pipelines. These references informed interventions that link light, water, and visitors while maintaining the site’s industrial authenticity.
Visitors begin their experience by descending a circular staircase at the expanded tower, tracing the walls of the former purification tanks. The staircase leads to an underground passage, formed by two leaning walls that gradually widen to reveal a circular atrium containing purified water. From the opposite approach, visitors pass beneath the tower, illuminated by a skylight, to an inspection deck spanning the closed concentrator tanks. These elements offer direct engagement with the site’s original function and spatial history.
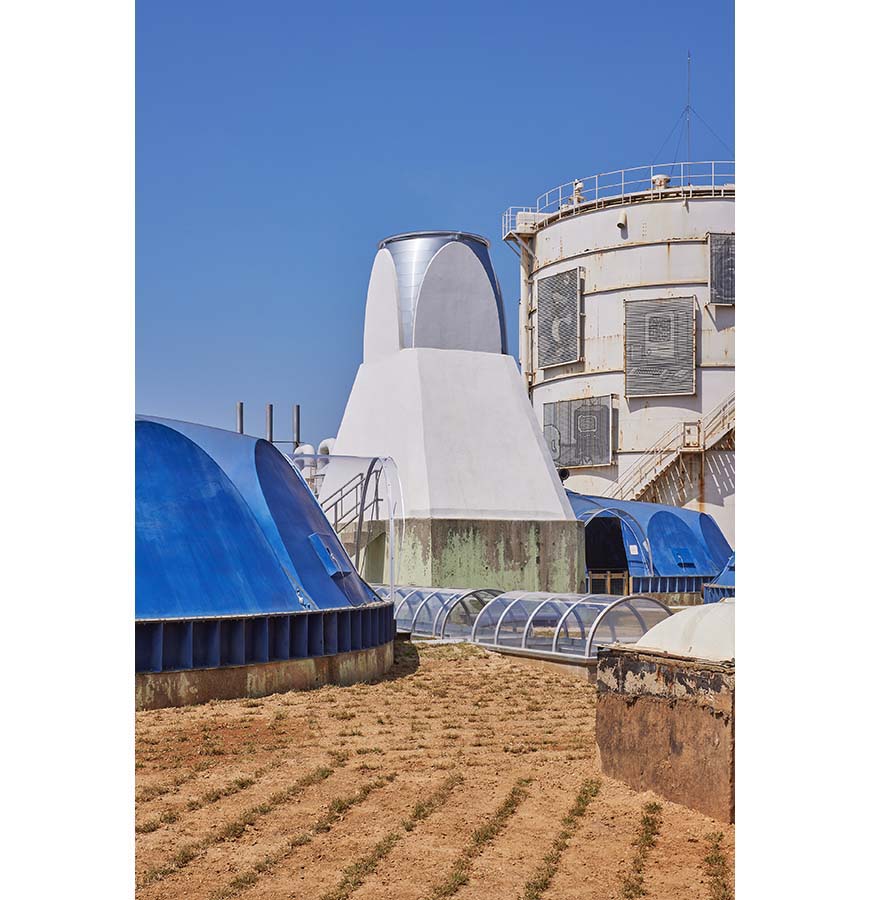
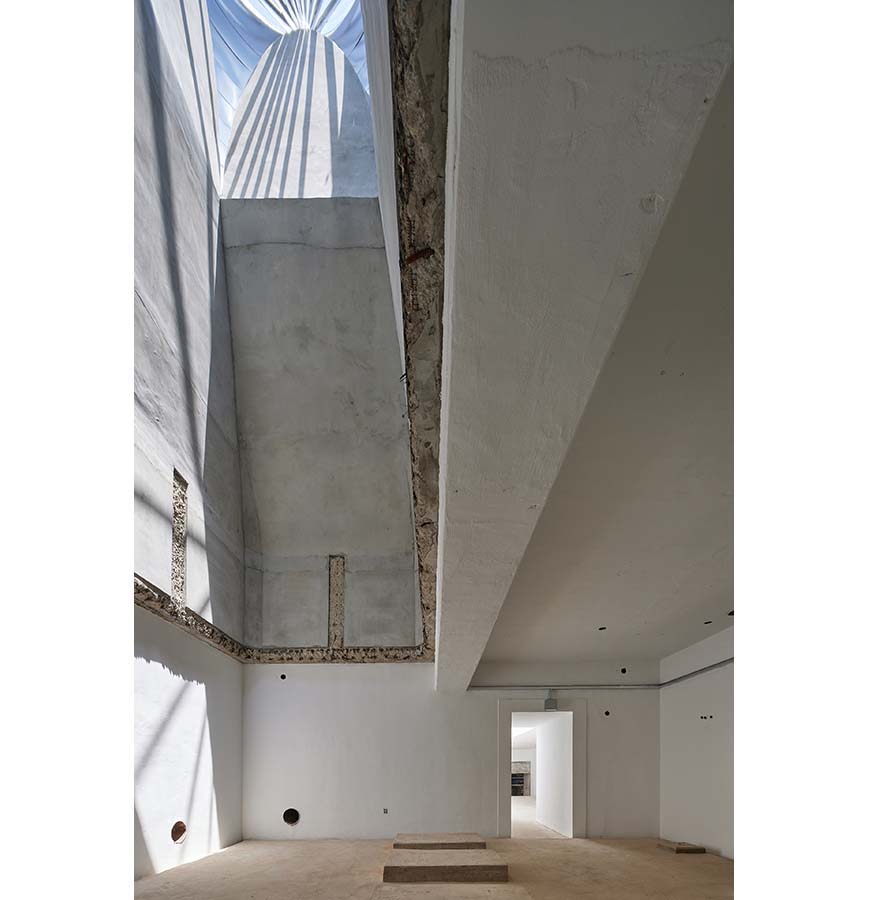
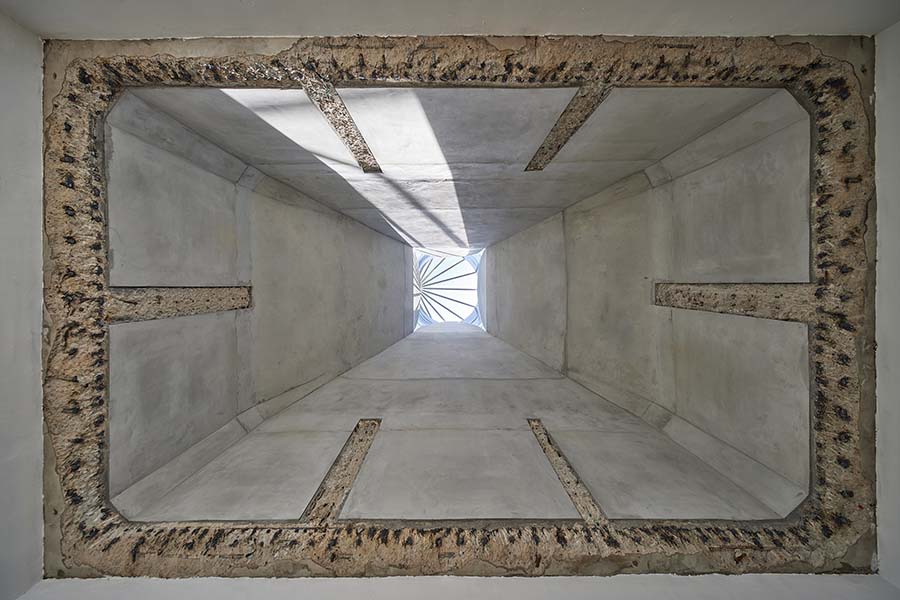
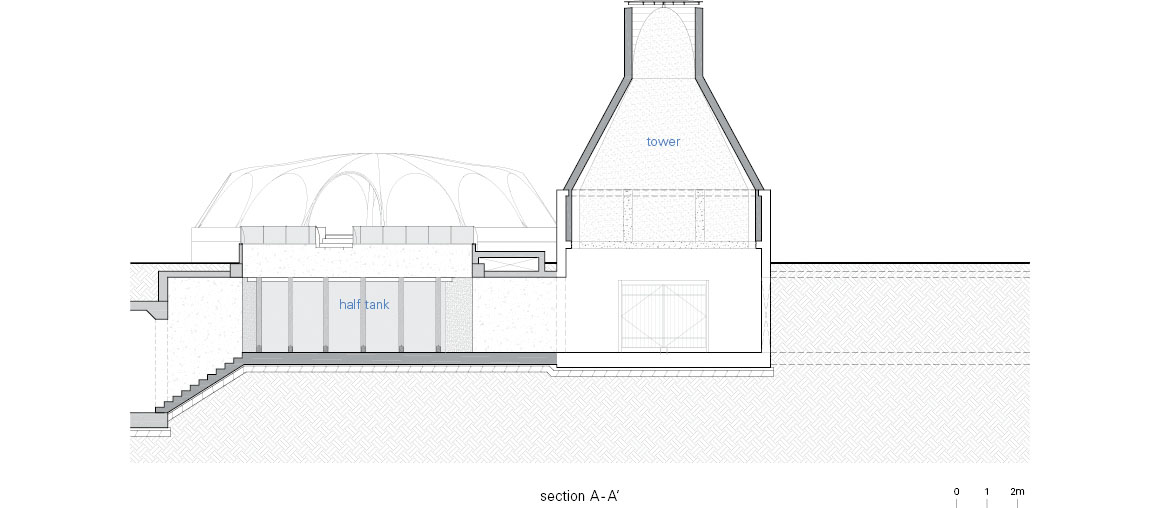

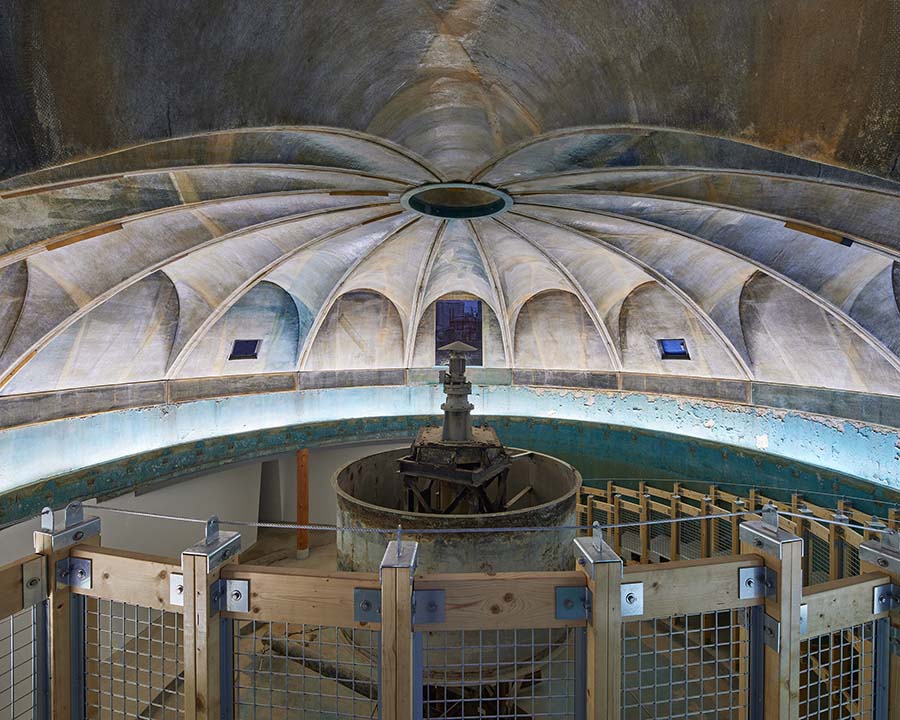

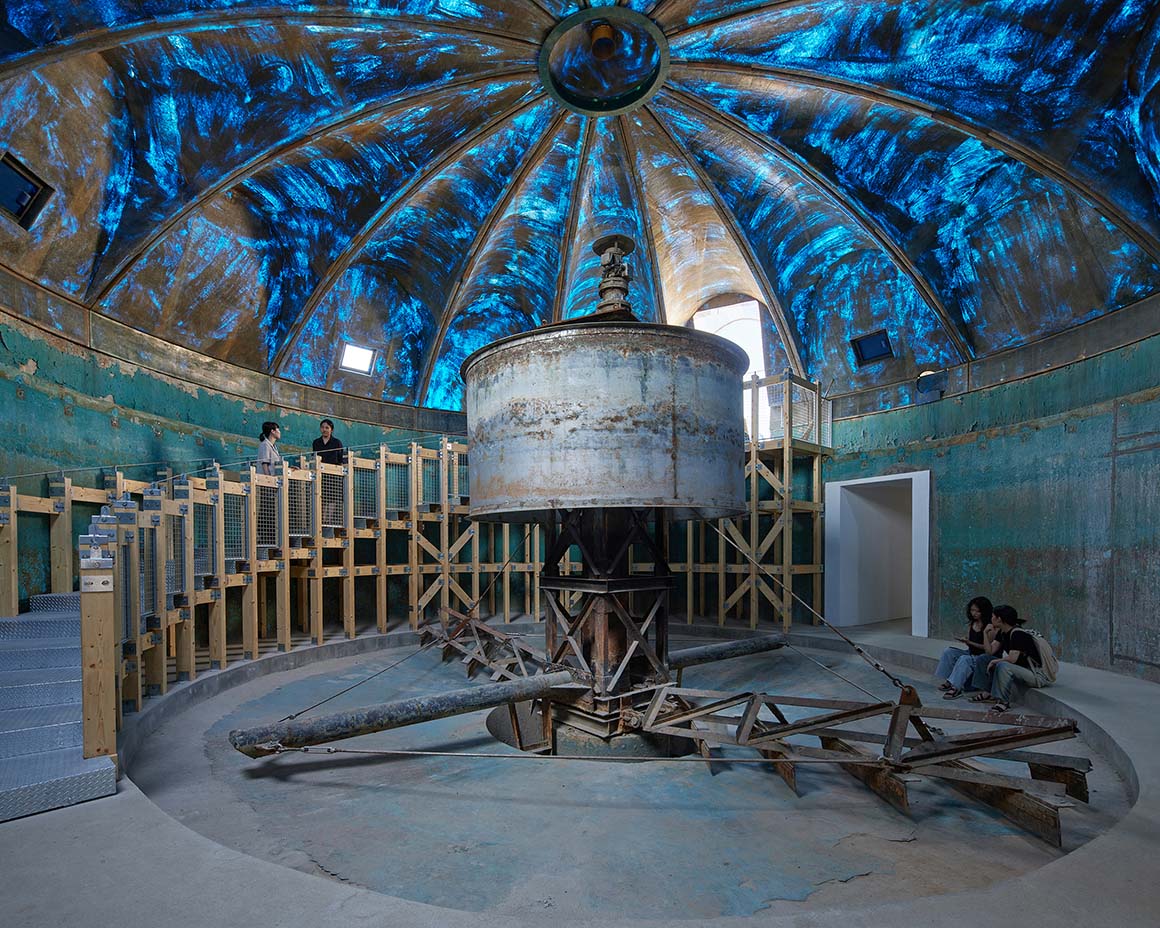
The project utilized lightweight, accessible materials suited for temporary interventions, ensuring feasibility within the capabilities of general contractors. The staircase and atrium columns were constructed using two-by-four and two-by-six timber, while the inspection deck incorporated industrial checkered steel plates. Aluminum and single-layer acrylic, materials commonly used in multi-family housing, were adapted for canopies and skylights.
These contemporary additions, juxtaposed with the rough walls, aged fixtures, and translucent reinforced plastic covers, create a dialogue between the site’s industrial past and its renewed purpose. The unique patterns formed by light and shadow on these materials evoke memories embedded in the community’s collective subconscious.
a.co.lab’s design captures a balance between the abandoned industrial facility and fundamental, primal spaces. The intervention emphasizes raw experiences while reinterpreting the site’s latent narrative. ‘Be, fore’ is not merely a regeneration project; it is an exploration of how forgotten spaces can reconnect with humanity through thoughtful design, bridging history and the present.
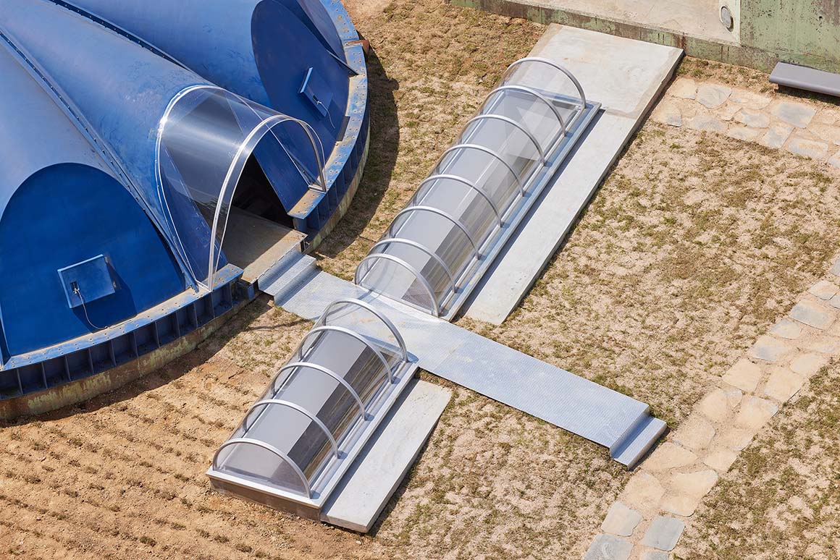
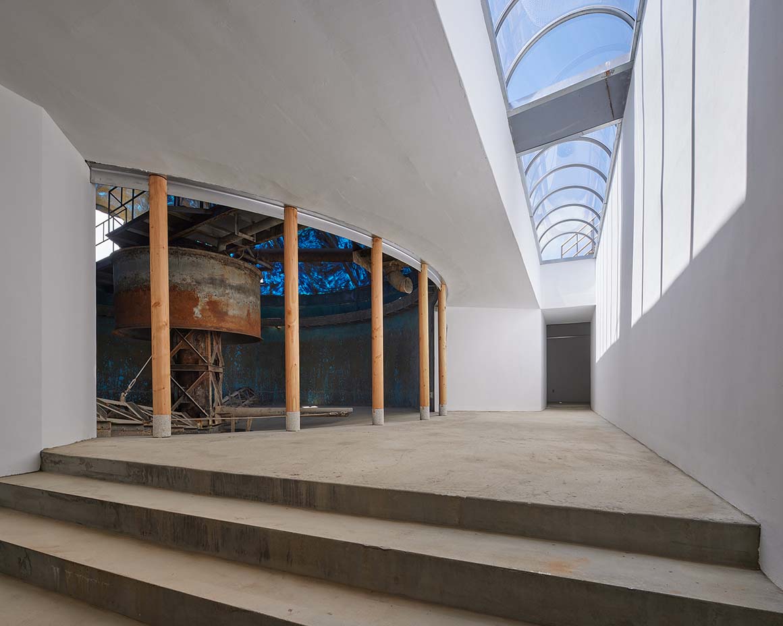
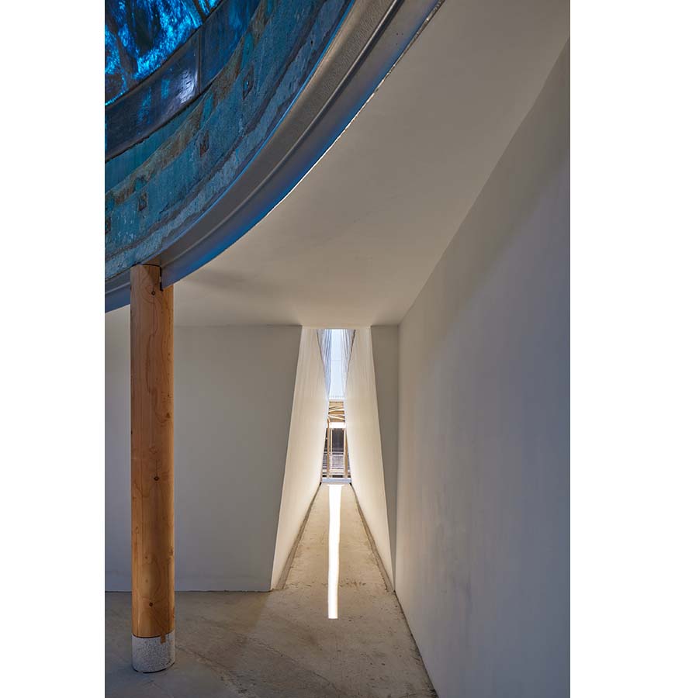
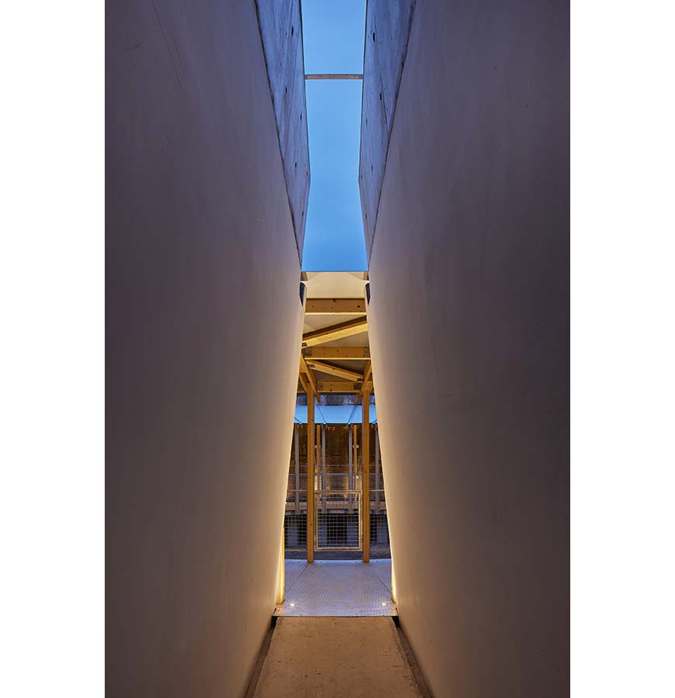
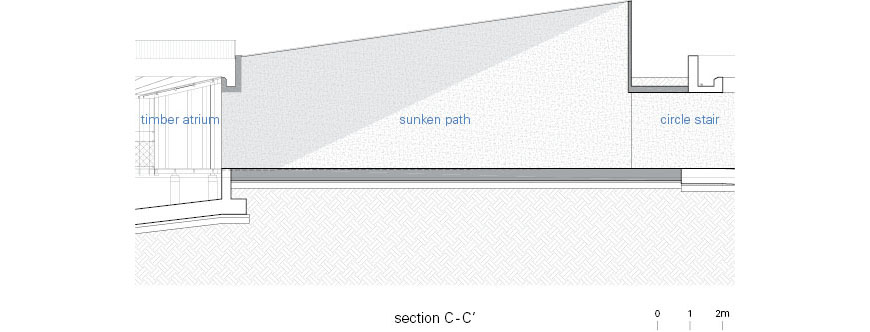
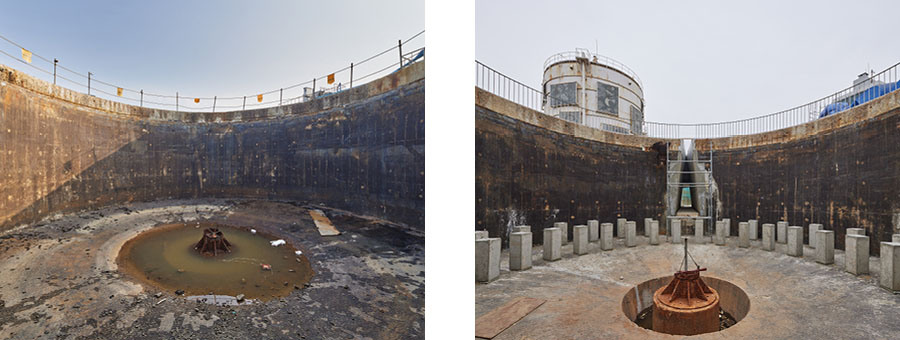
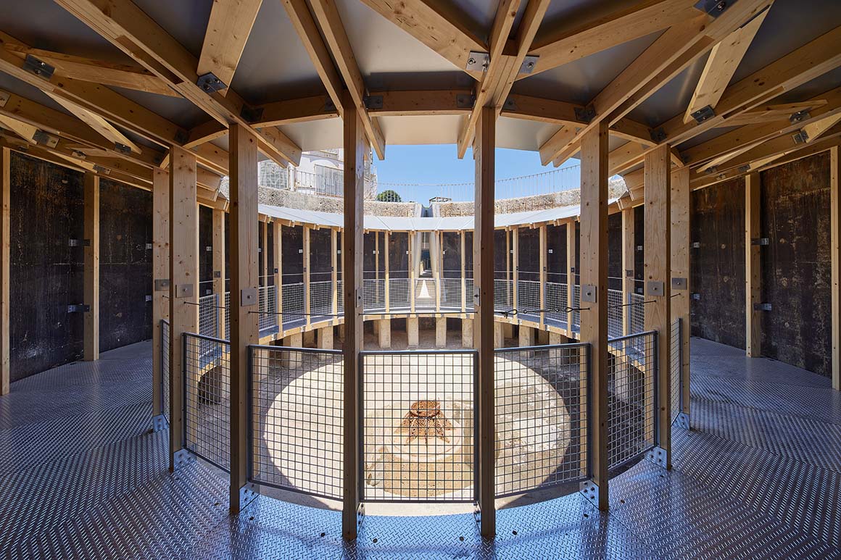
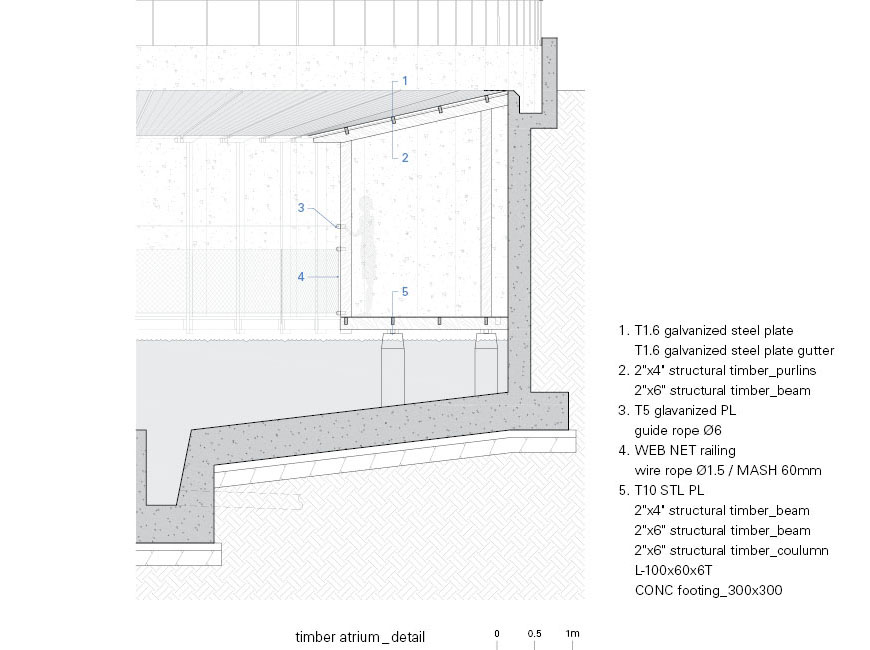
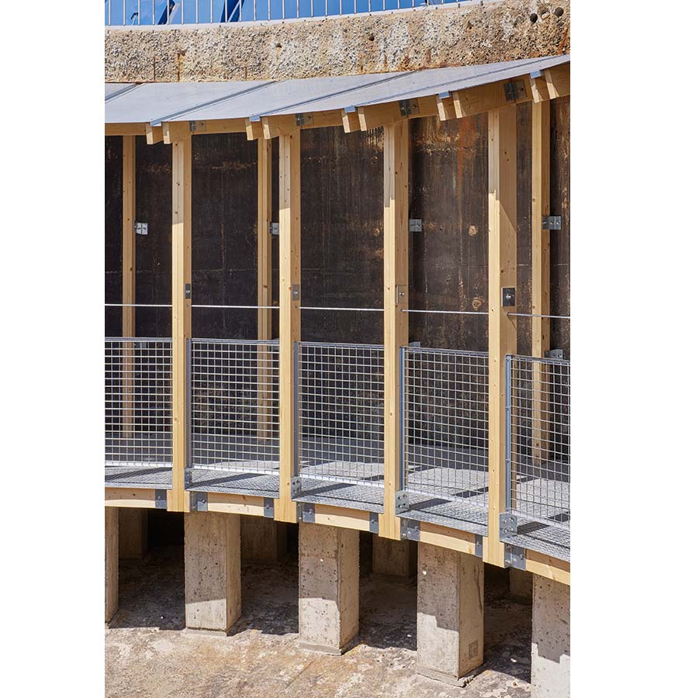
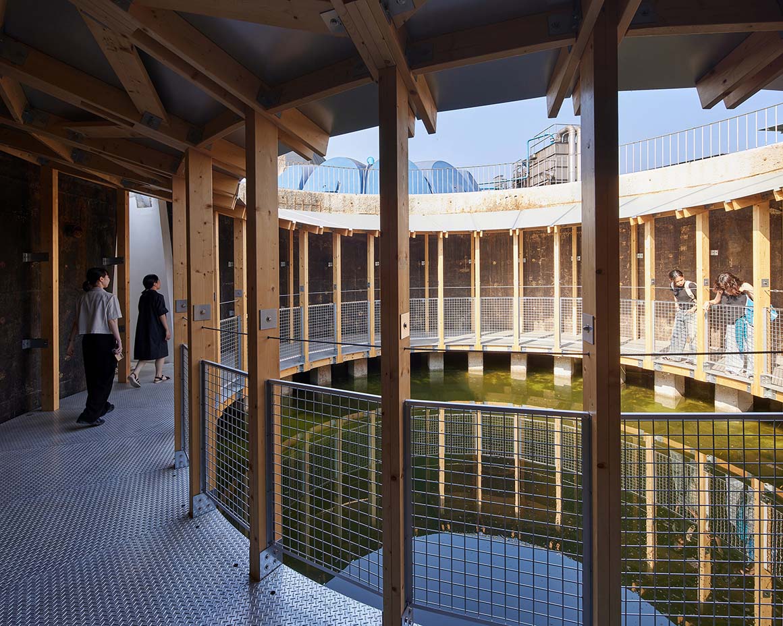
Project: Be, fore / Location: 14 Gongdan 2-daero, Siheung-si, Gyeonggi-do, Republic of Korea / Architect: Isak Chung (Dongyang University) + a.co.lab (Jinpyo Hong) / Client: Siheung city / Use: Sewage treatment facility / Site area: 215,797.6m² / Facility area: Sludge thickener_1,056.8m²; Distribution Basin_160.76m² / Bldg. scale: one story below ground, one story above ground / Tower height: 8.45m / Structure: Reinforced Concrete Construction, Light-frame construction / Exterior finishing: Exposed Concrete, Stainless steel, Steel plate, Polycarbonate / Interior finishing: Checkered plate. Timber, Exposed Concrete (Ginning treatment), Water-based paint / Design: 2022.6.~2023.6. / Construction: 2023.8.~2024.5. / Completion: 2024 / Photograph: ©Kyung Roh (courtesy of the architect)

