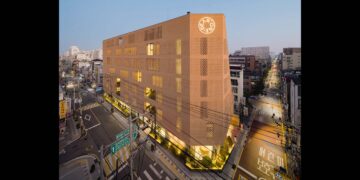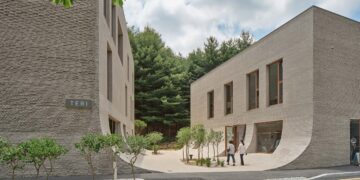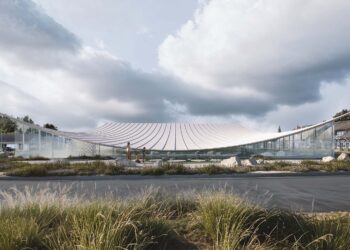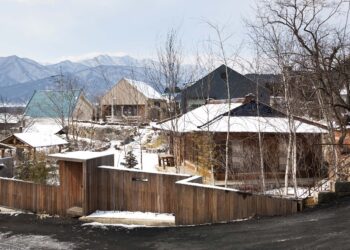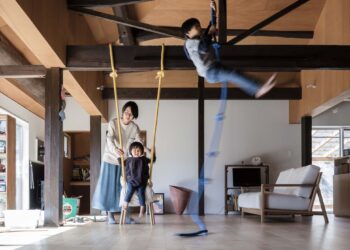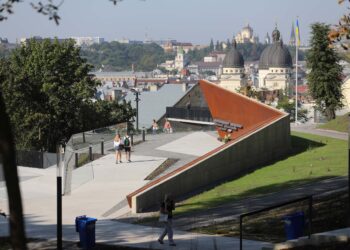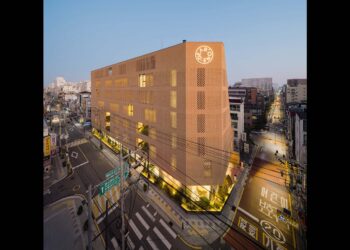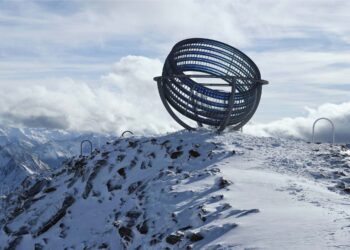Wine Storehouse in Sarzeau
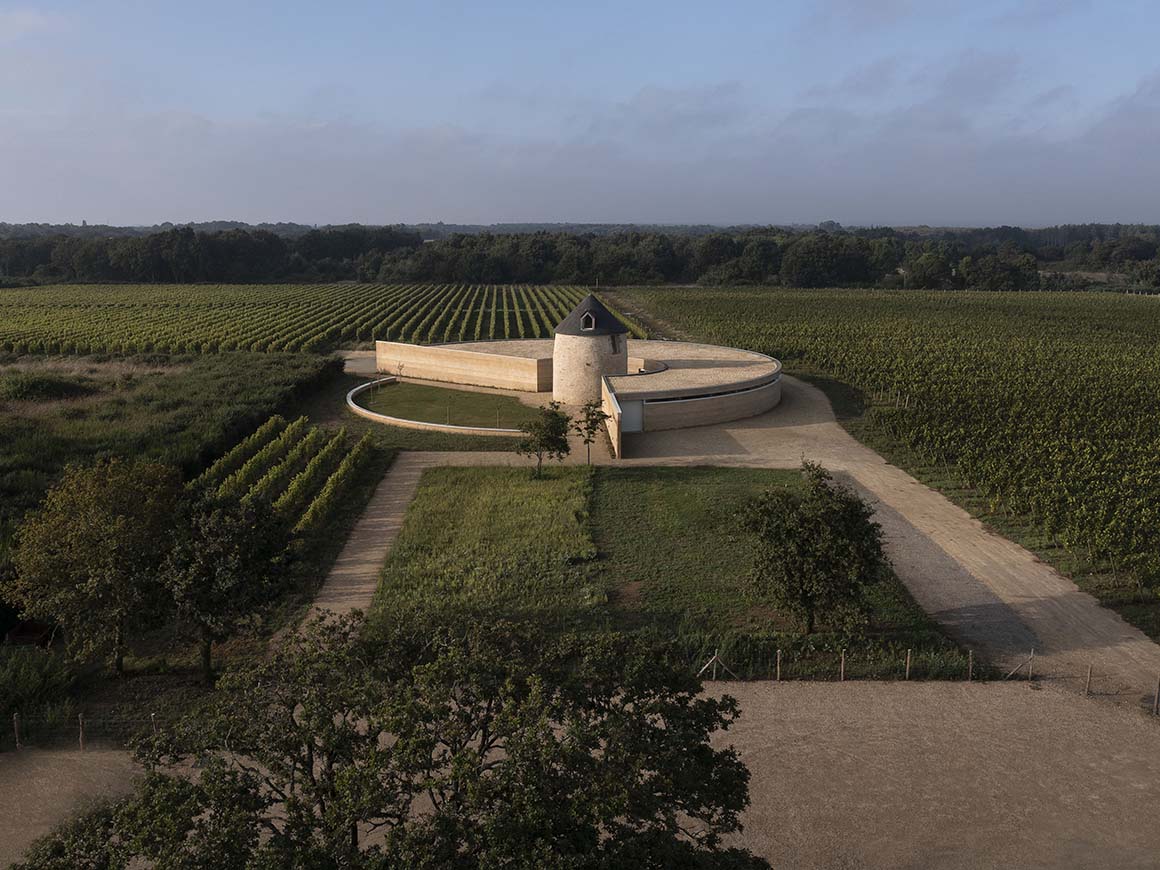
The wine storehouse of Vignoble de Rhuys, located in Sarzeau, Brittany in northern France, has been revived after a 70-year hiatus. The new structure follows the form of an old mill. The semicircular storehouse, which embraces the restored mill, is compact and optimized for the cyclical process of winemaking. Harvesting begins in the northern section, progressing through the workflow to bottling and delivery in the southern section.
The wine press, located underground, allows grapes to be dropped from above and crushed by gravity, eliminating the need to lift them. This means that the quality of the grape is preserved. The bottle cellar and warehouse for dry goods are also located in the basement, while the ground floor houses the labeling room, a tasting room overlooking the fermentation room, a staff break room, and a storage.
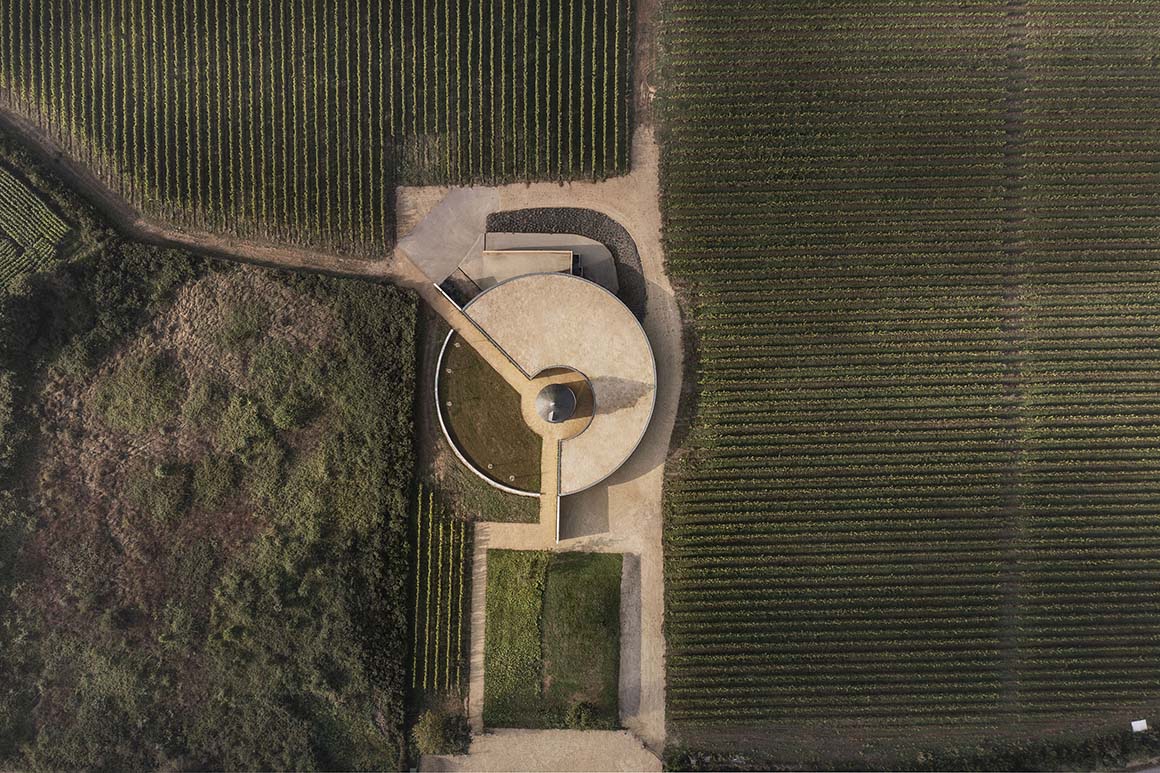
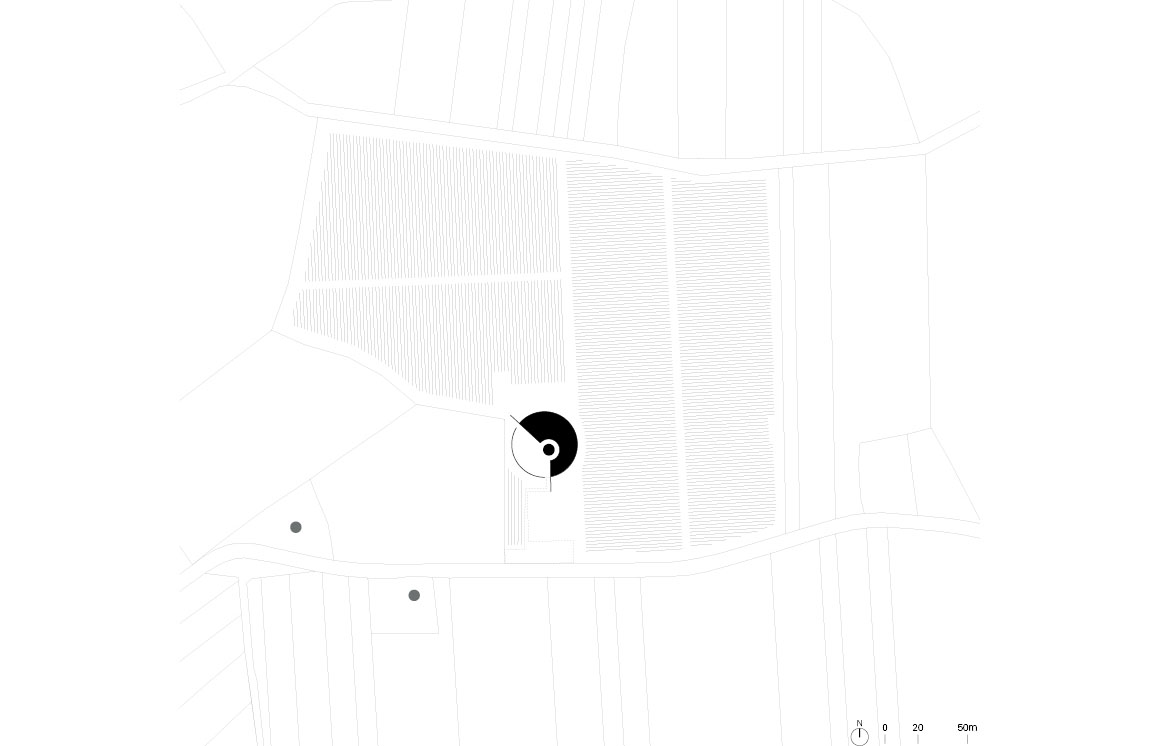
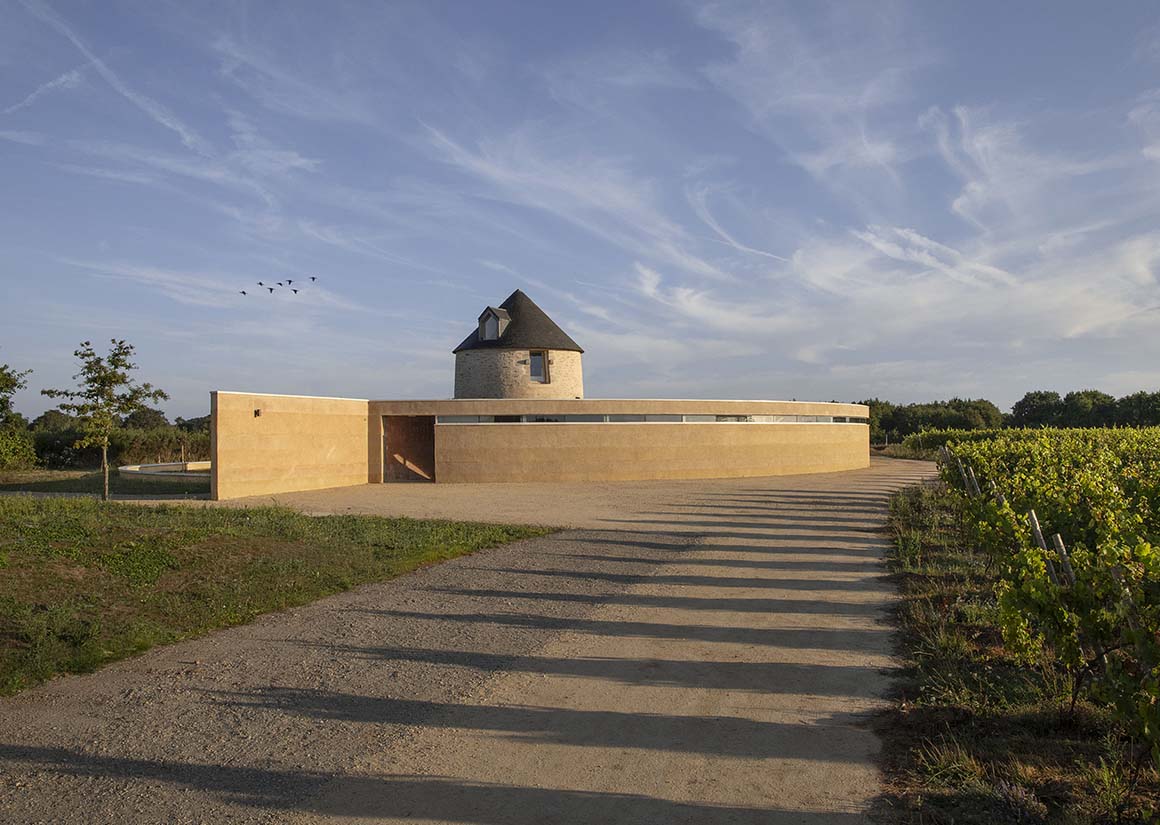
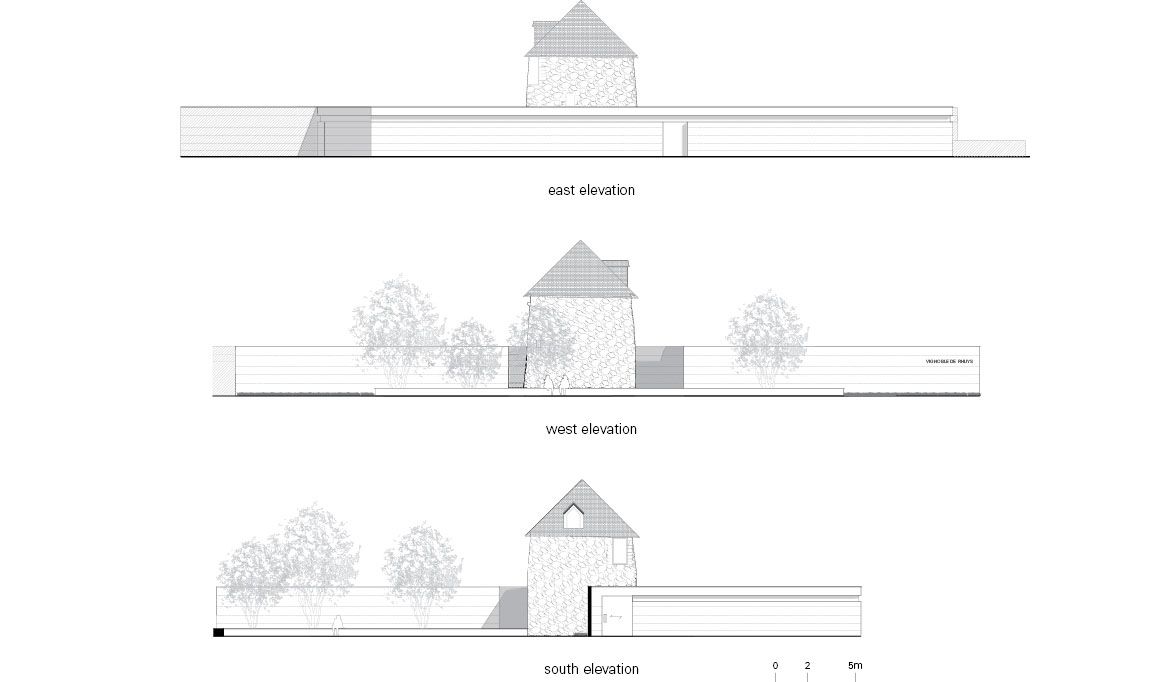
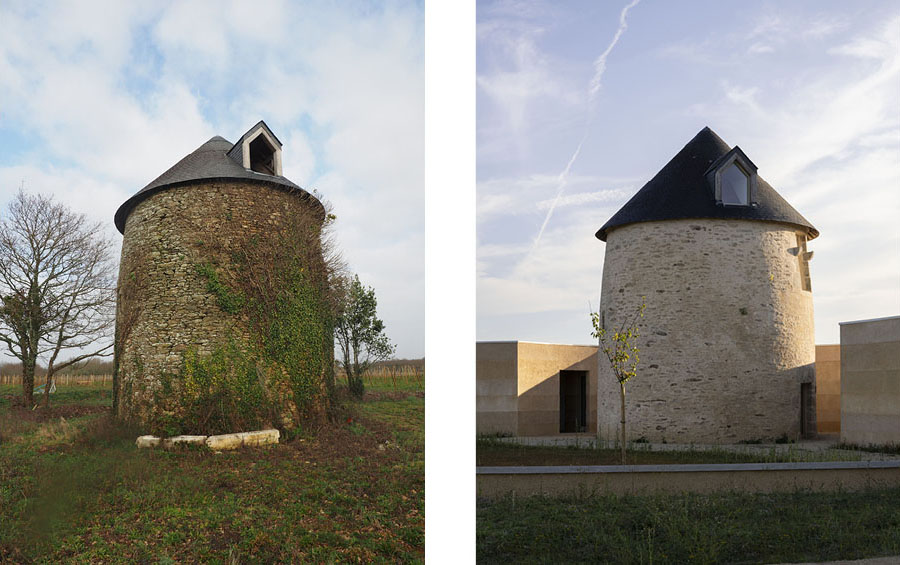
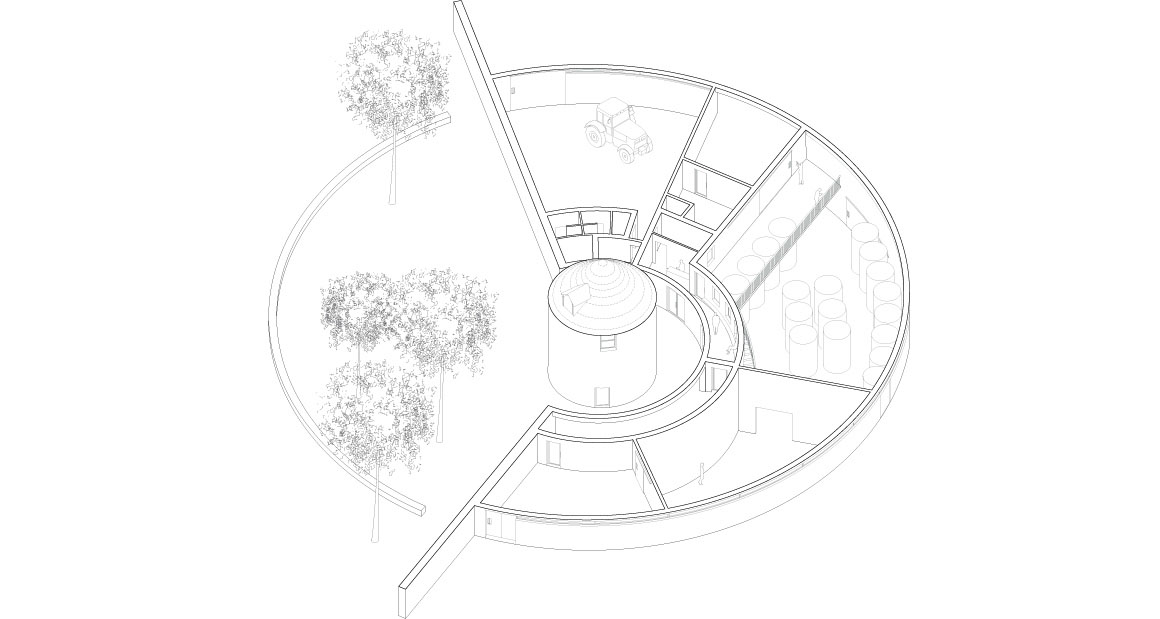
The structure is built with 40cm thick walls. While the eastern section, which accommodates production facilities, is closed off, the western section opens generously to the surrounding landscape, blurring the boundaries between nature and space. Visitors approaching the storehouse from the southern or northwestern hiking trails are greeted by its striking exterior, characterized by earthy textures. The facade, made with lime plaster mixed with local sand from the nearby coastline of the Rhuys Peninsula, reflects the sunlight and climate of the area, creating an impression deeply tied to the terroir of the vineyard and its unique sense of place.
The wine storehouse is both a place of long, patient aging and a tasting room that welcomes visitors. The semicircular building features a horizontal line that mirrors the consistent height of the rows of vines. It seems to hug the interior while leaving the doors to the cellar open at intervals. The first wine produced here in 2022 was around 6,500 bottles. The wine history of the Rhuys Peninsula in Sarzeau, which was interrupted for decades, is being rewritten, inviting many to experience the region’s distinct wine culture and flavors.
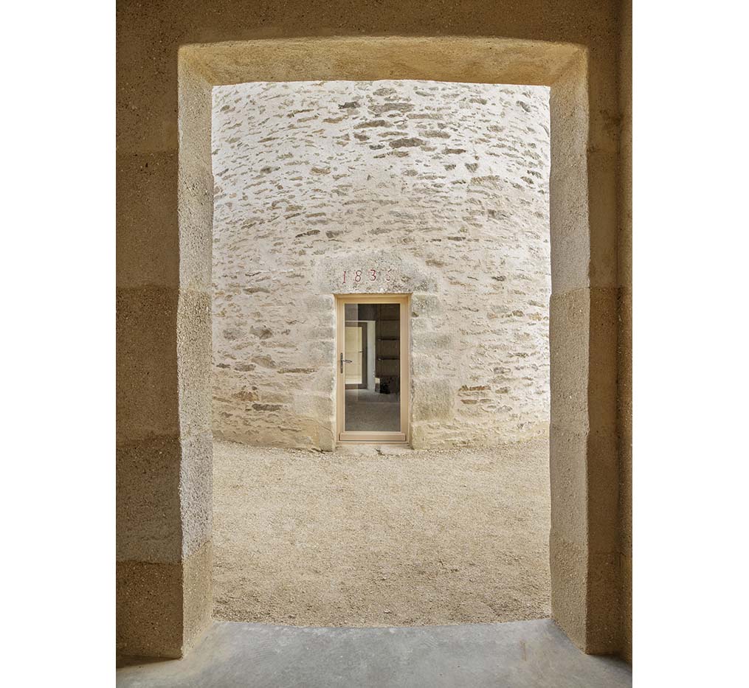
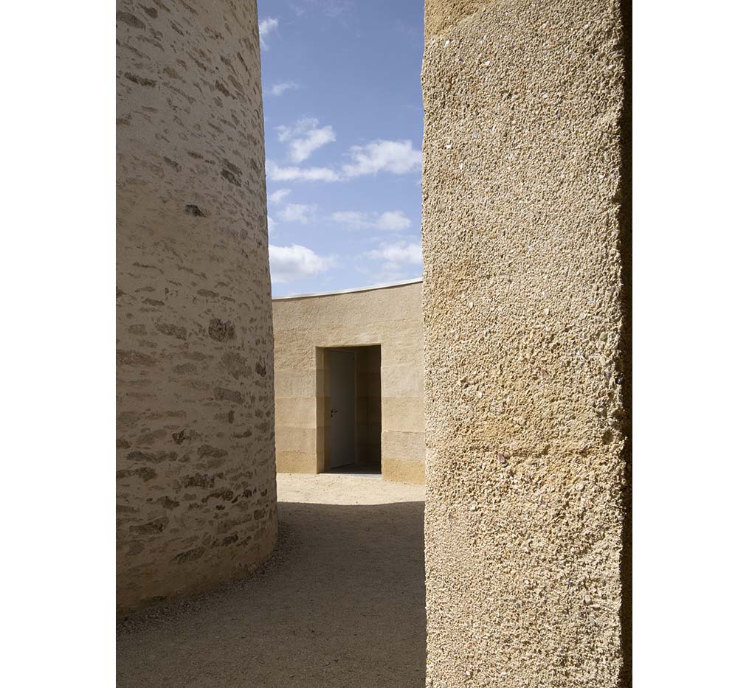
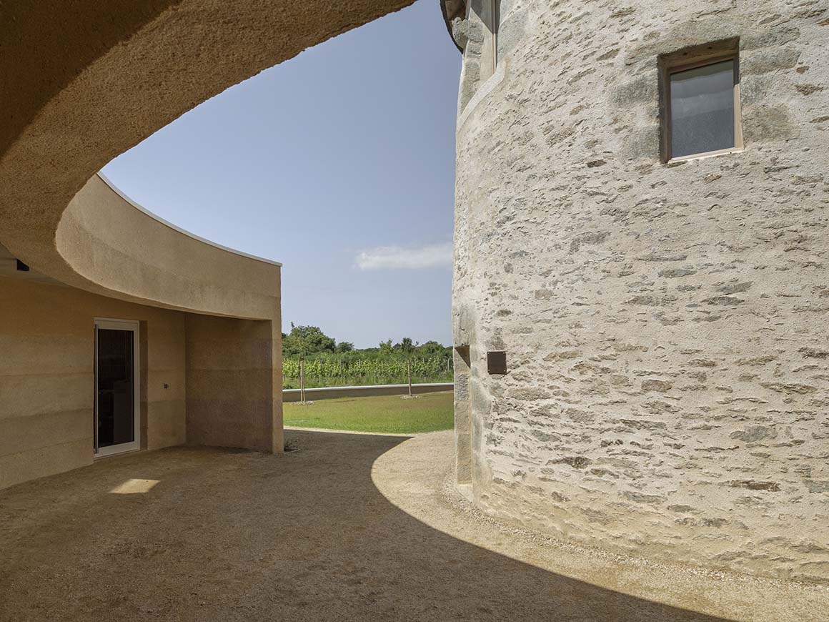
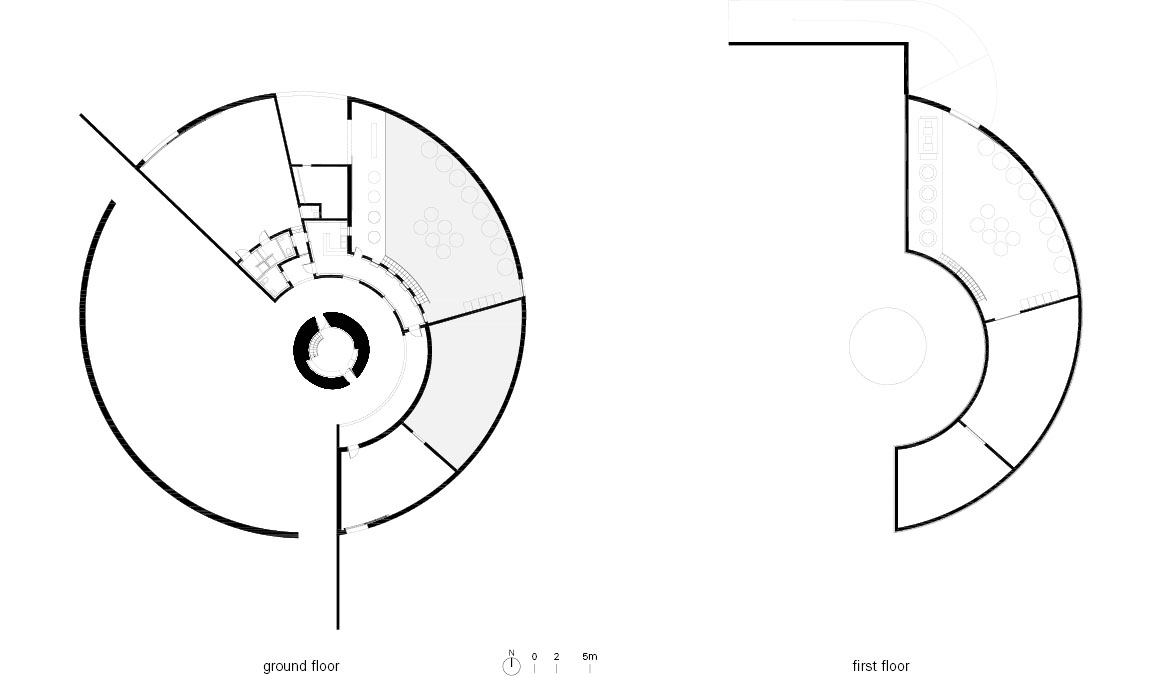
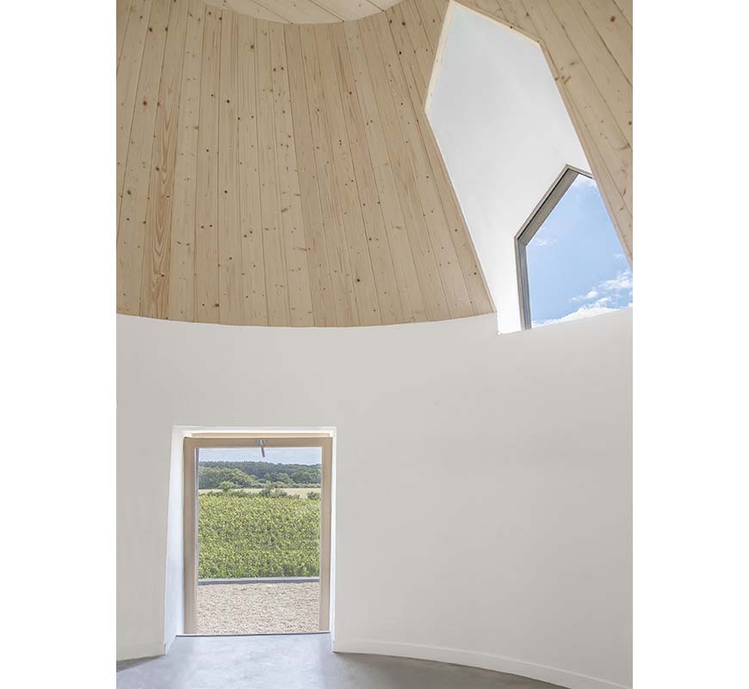
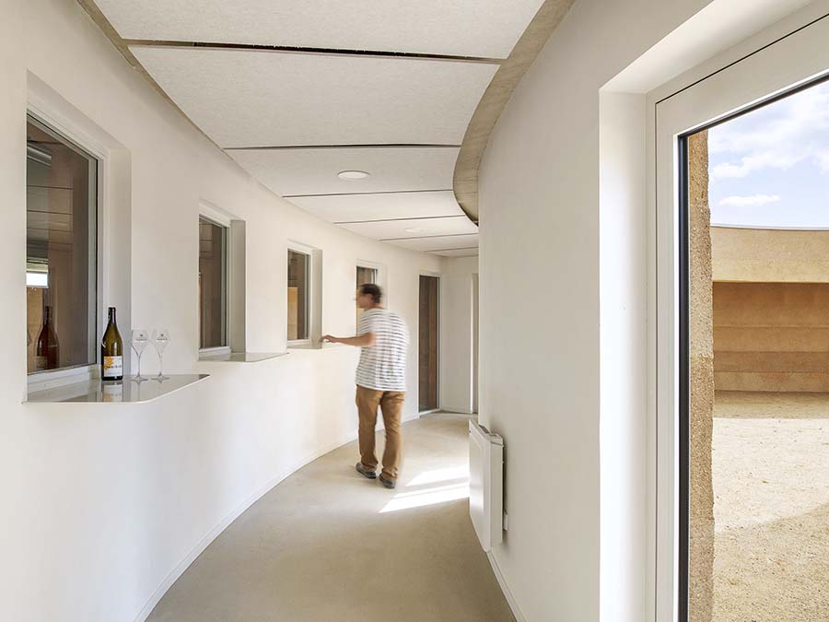
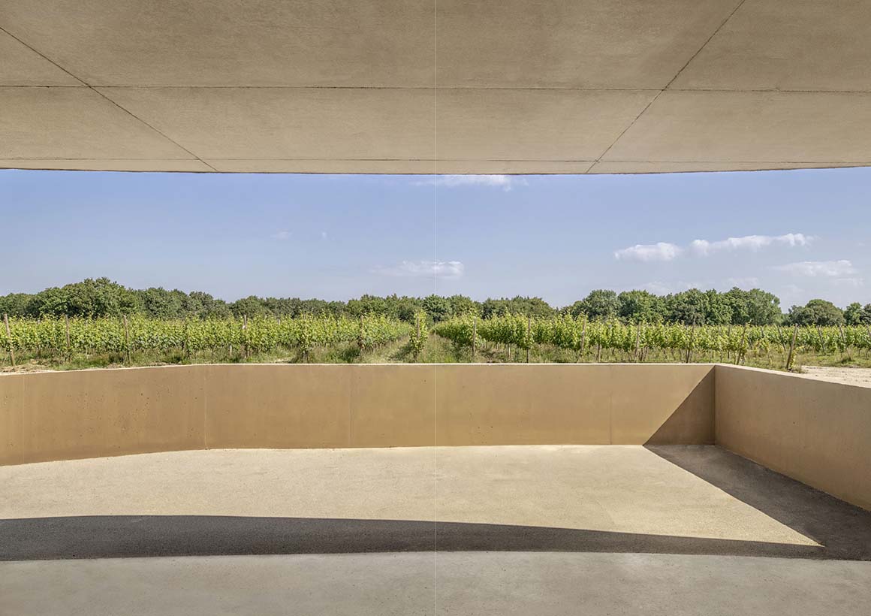
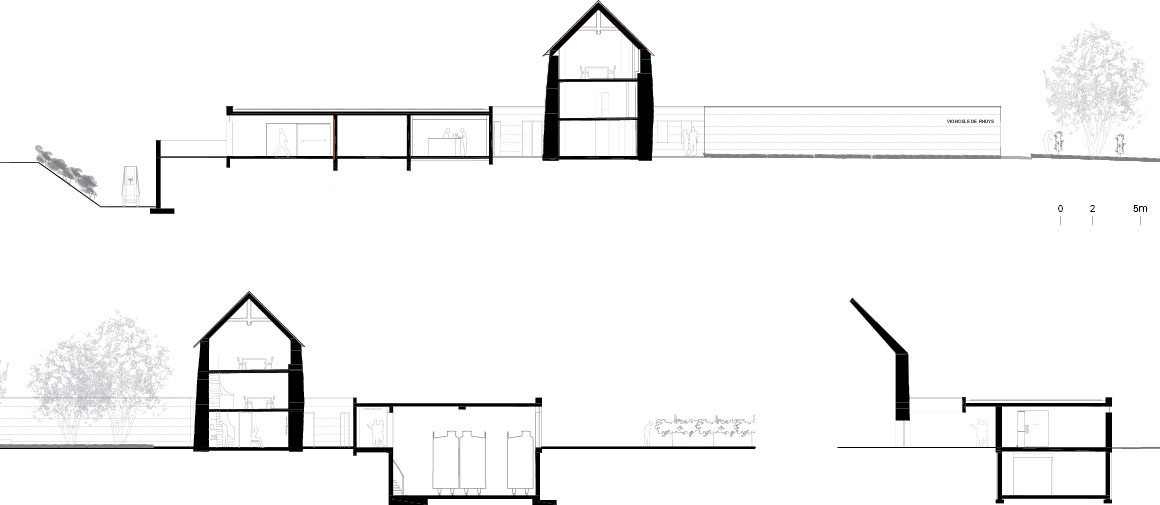
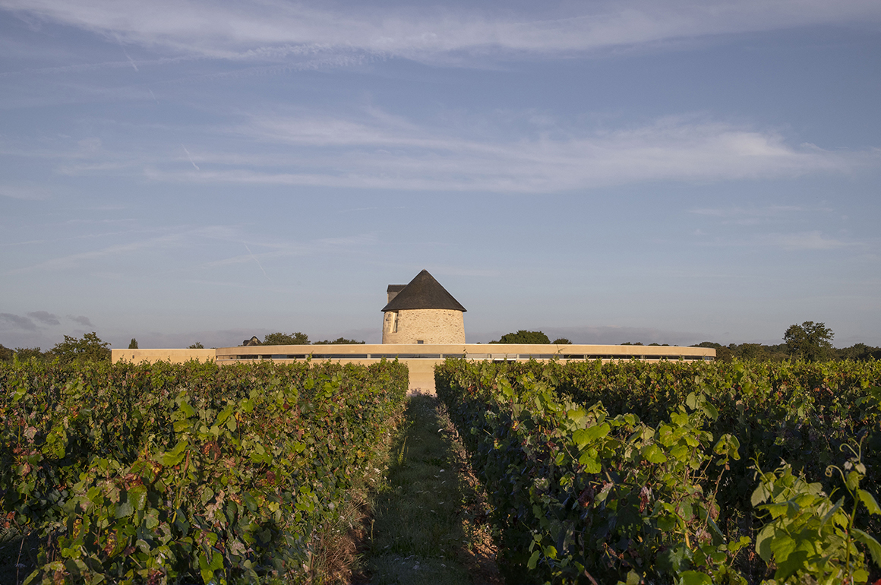
Project: Wine Storehouse in Sarzeau / Location: 23 rue des Trois Moulins, Poulhors, Sarzeau, Morbihan, France / Architect: Carmen Maurice Architecture / Project coordination(OPC): Armor Economie / Fluid systems, thermal, electricity: Become56 / Winemaking process: Alienor Ingénierie / Structure: Bretagne Ingénierie / Roads and utilities(VRD): Nicolas Associés / Air quality: Laboratoire Vectoeur / Client: Commune de Sarzeau / Program: Renovation of a mill and construction of wine-making buildings (shed, cellar) in Sarzeau (France) / Floor area: 496.27m² + 200m² for the shed and cellar / Cost: EUR 1.7M(EXCL. VAT.) / Construction: 2022.10.~2024.5. / Completion: 2024 / Photograph: ©Guillaume Amat (courtesy of the architect)






