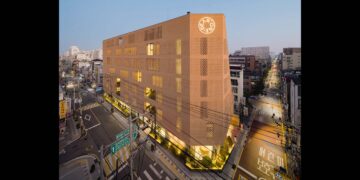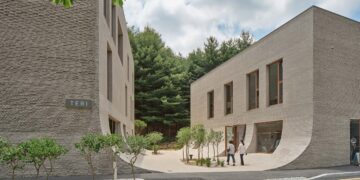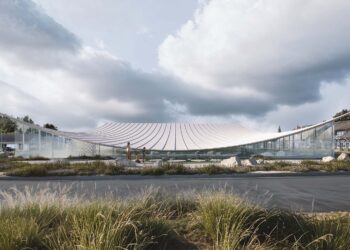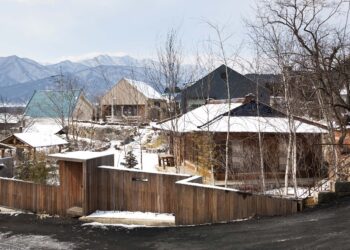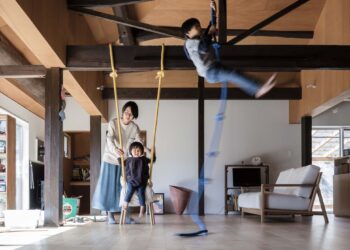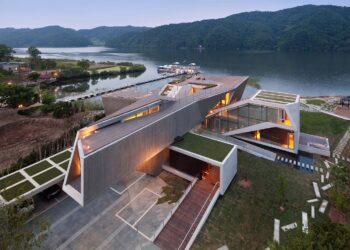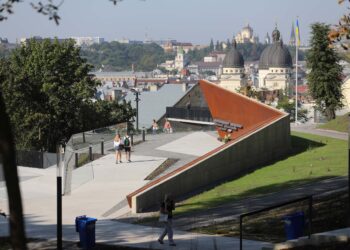MizMedi Child Care Center (Dear One)
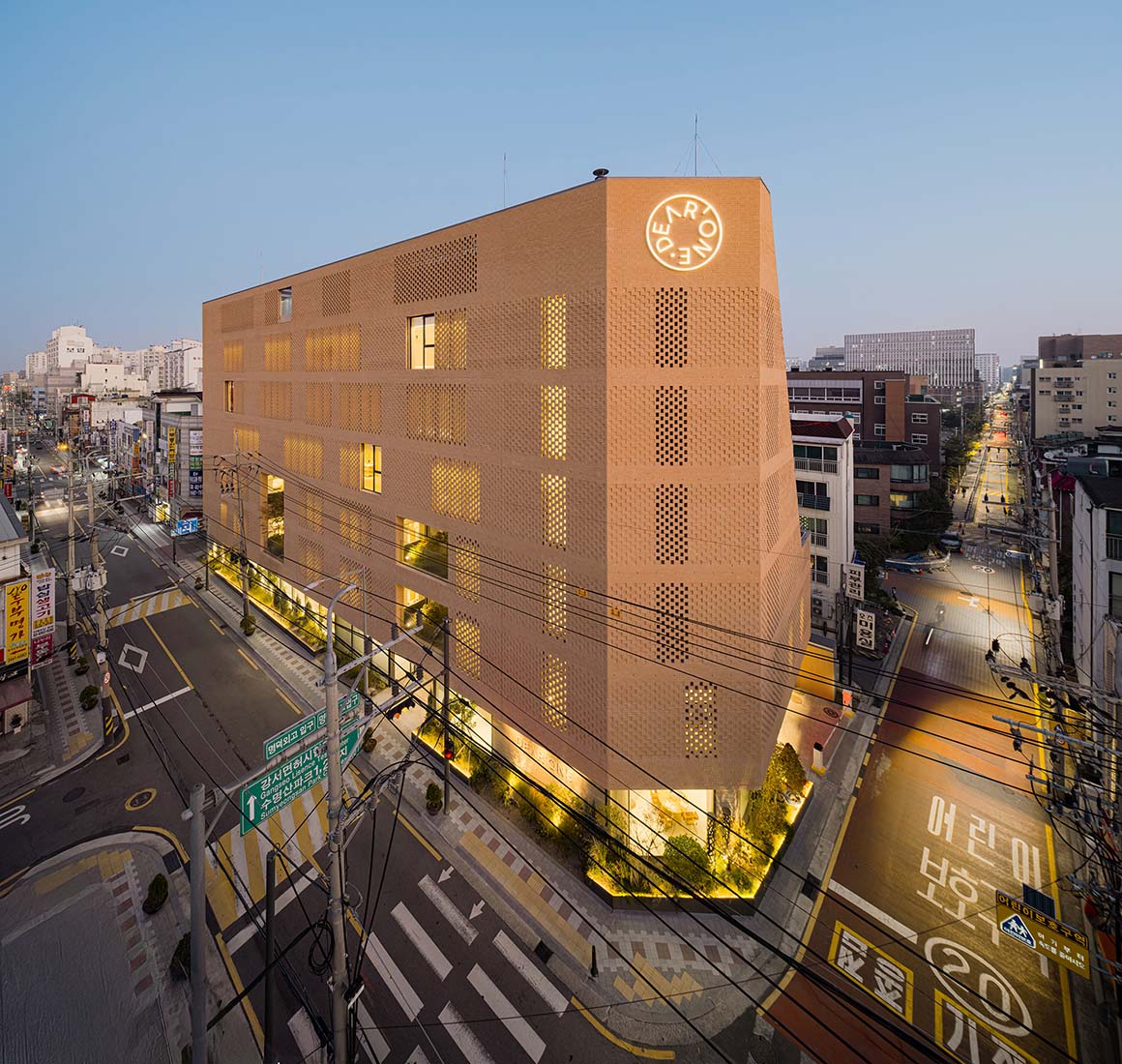
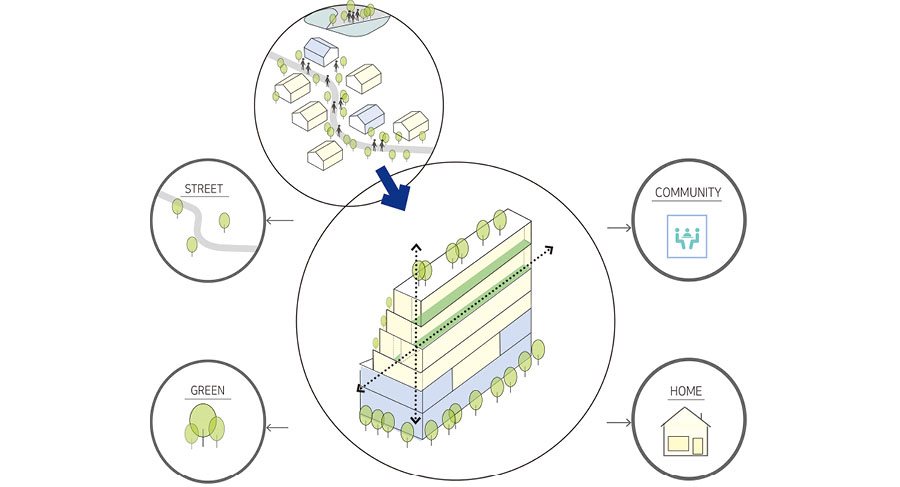
The MizMedi Child Care Center (Dear One) redefines postnatal care by creating a “verticalized village” where mothers and their babies grow and heal together. Located in Naebalsan-dong, Gangseo-gu, Seoul, this innovative facility sits on a former parking lot bordered by a busy road to the south and residential apartments to the north. Its design prioritizes psychological comfort and community interaction, elevating it far beyond the functional norms of typical postnatal centers.
One of the standout features of the building is its thoughtful integration with the surrounding environment. To buffer the noise and activity from the southern road, corridors are strategically placed on the south side, while the maternity rooms occupy the quieter northern facade, ensuring privacy from neighboring apartments. Limited sunlight on the site led to the creation of landscaped terraces on the sloped areas, providing mothers and nearby residents a shared green space that softens the urban landscape and fosters a connection to nature.
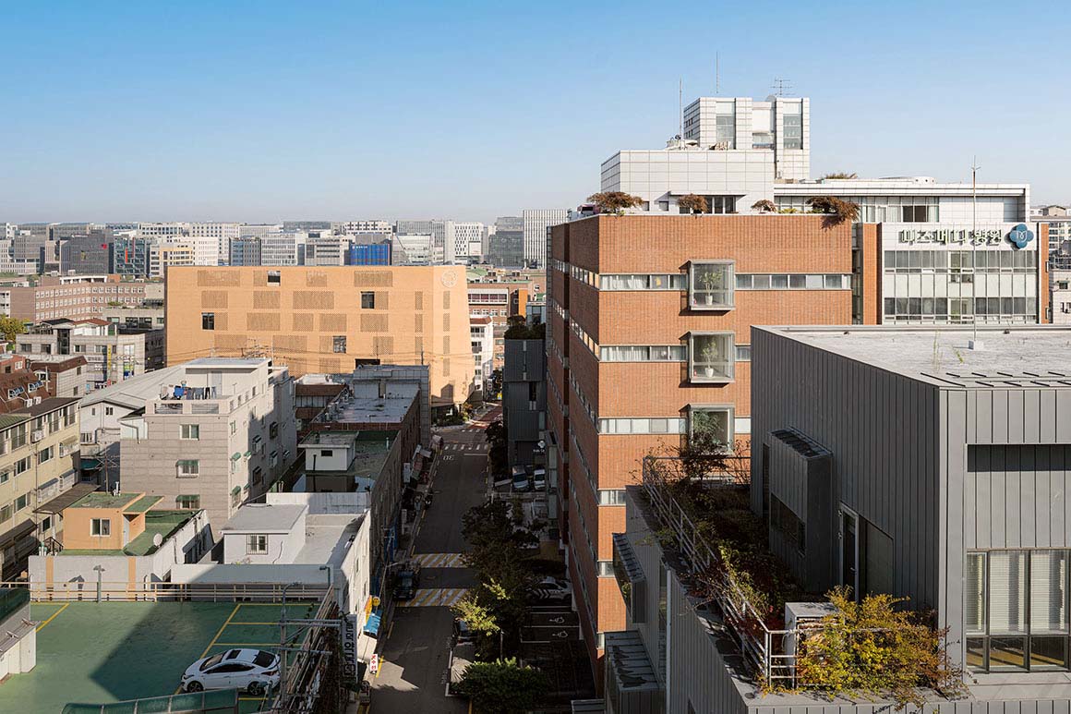
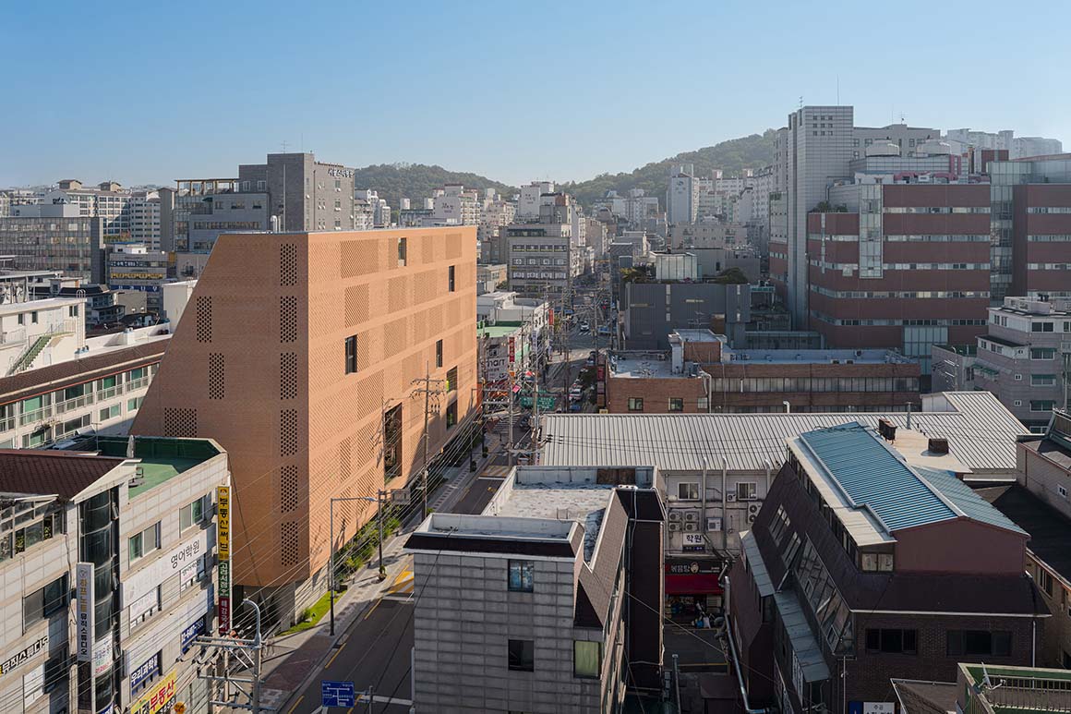
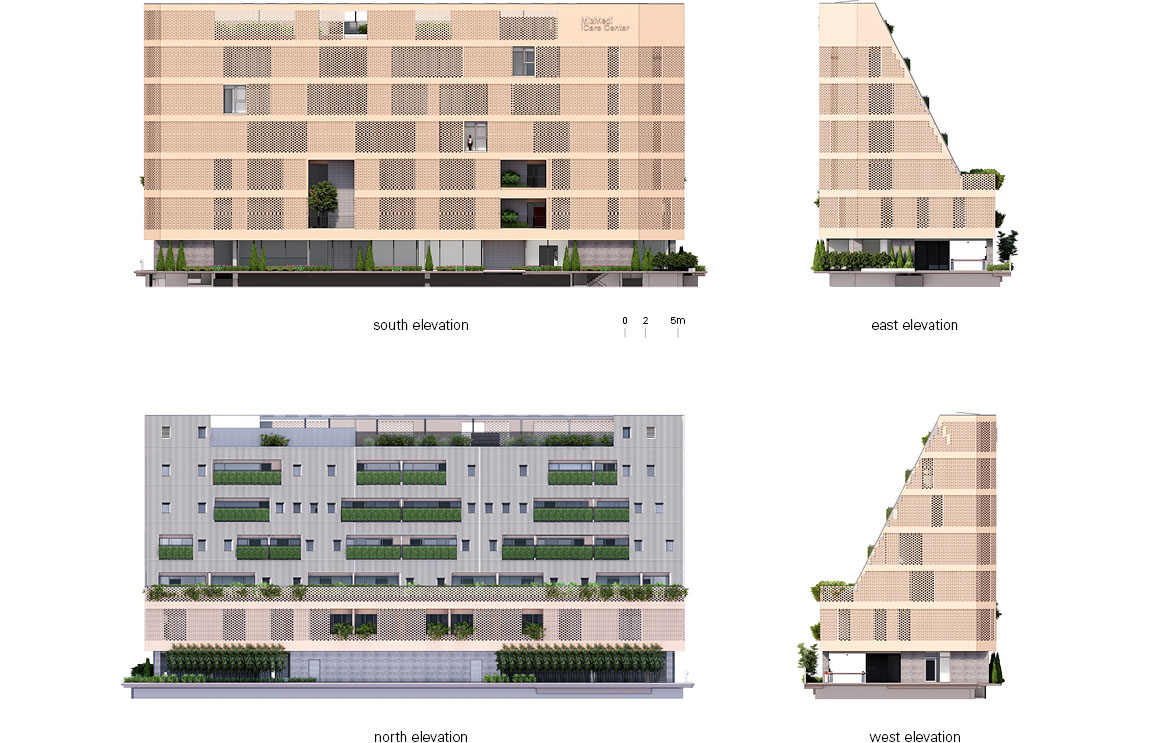
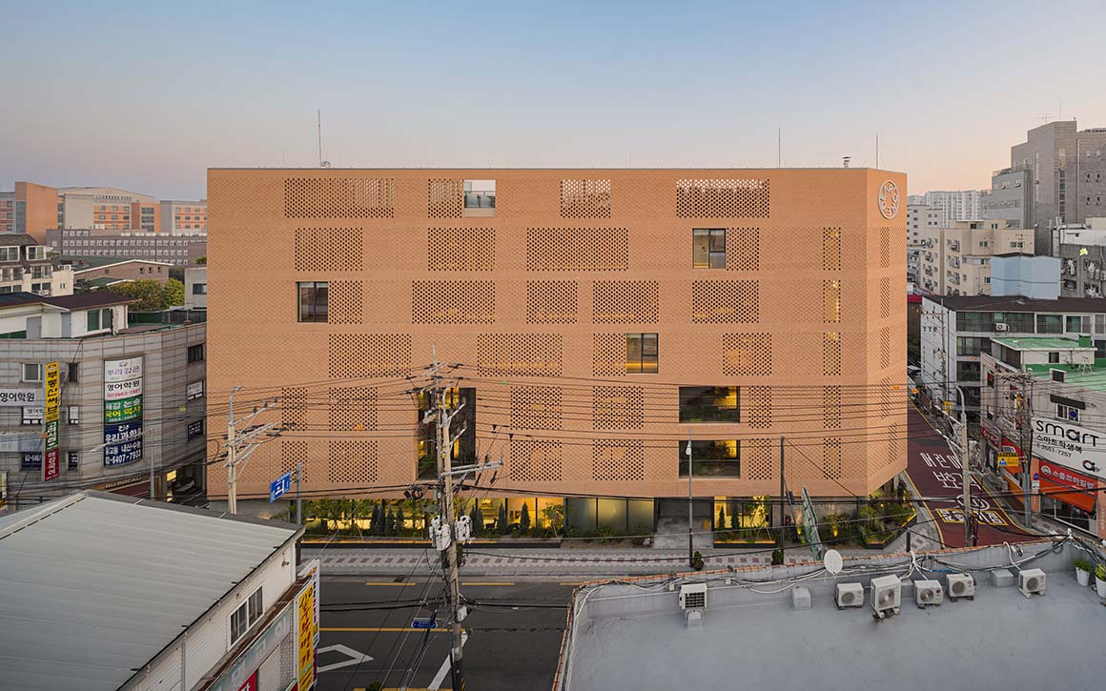
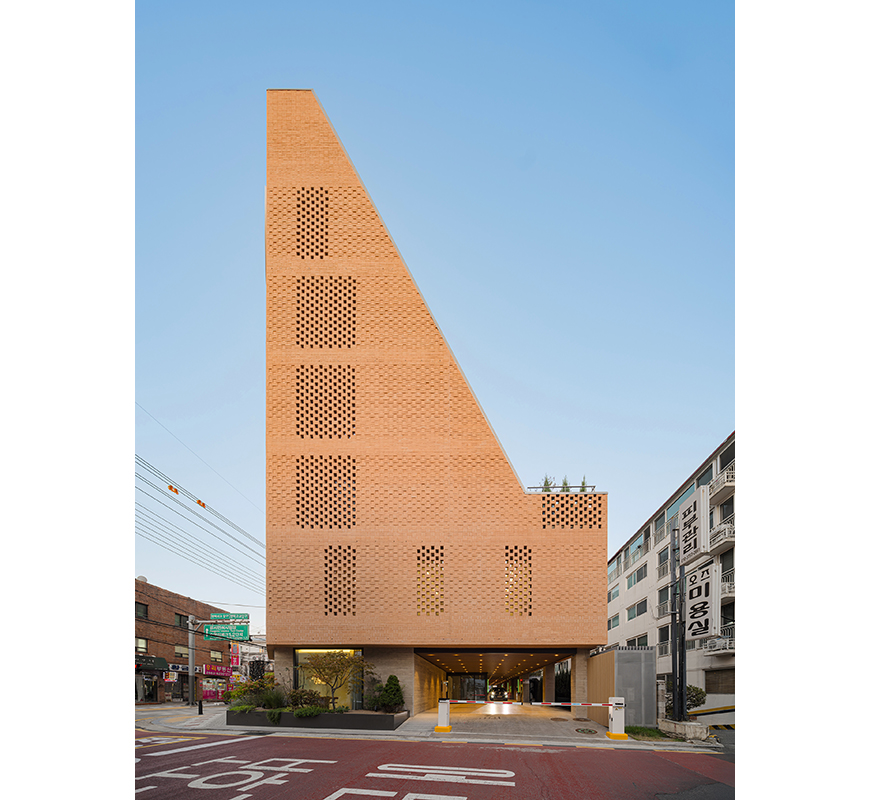
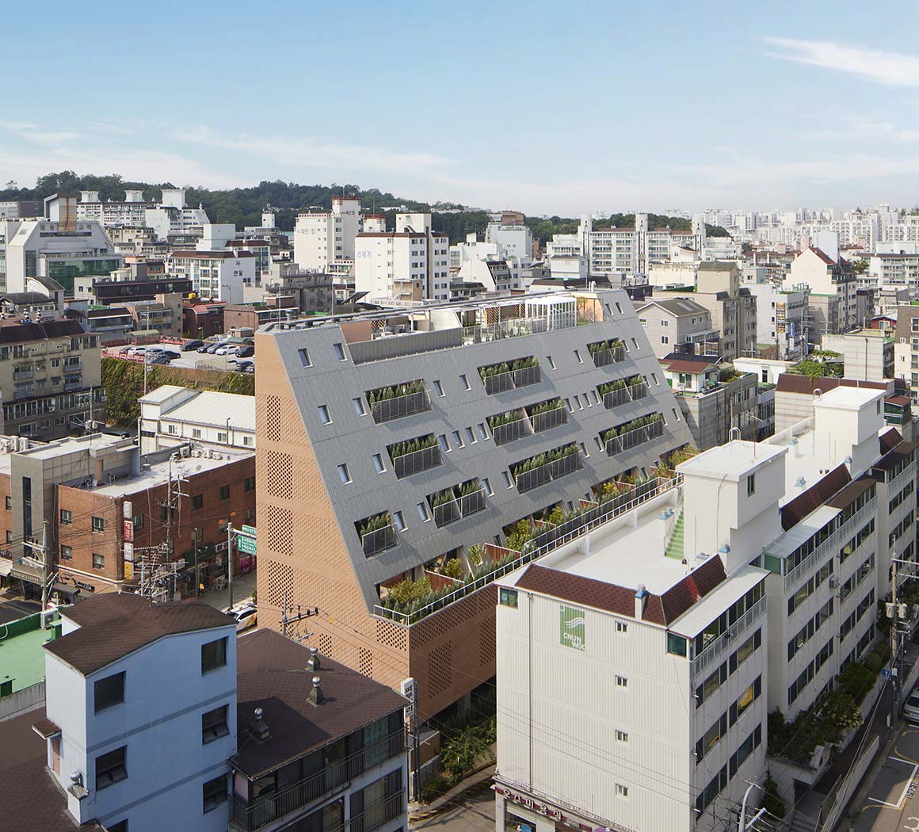
While traditional postpartum centers focus on individualized services, MizMedi Children Care Center adopts the concept of a vertical village reminiscent of a resort town. Designed with walking paths, resting areas, and sunlit spaces, the center encourages mothers to stroll, socialize, and recover in a nurturing environment. Emphasizing the proverb “It takes a village to raise a child,” the building integrates communal spaces such as neighborhoods, parks, and shelters, fostering psychological stability and a sense of belonging.
The building’s warm, home-like aesthetic is emphasized through its facade design. Brick, a familiar and comforting material, is used alongside two-layer glazing to create a textured surface resembling sunlight curtains. Varied stacking patterns and hollowed-out spaces break the monotony of the 52-meter-long elevation, reducing its visual impact on the surroundings. The first-floor curtain wall enhances openness, inviting pedestrians and blending the center harmoniously into the neighborhood.
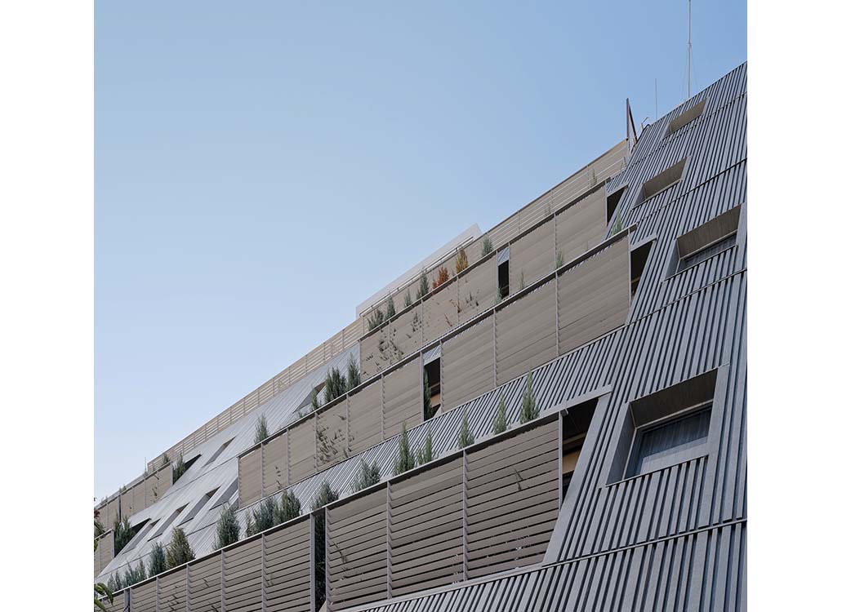
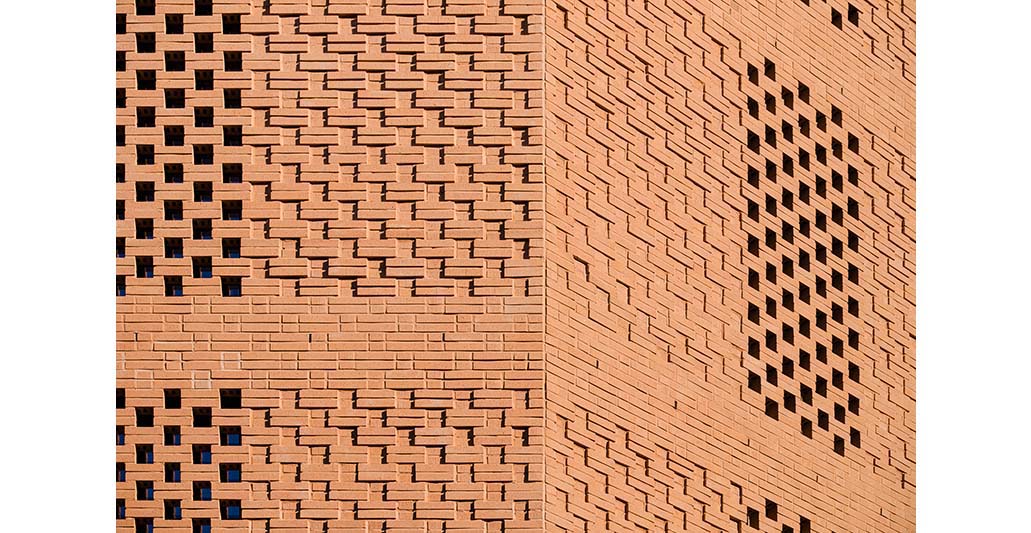
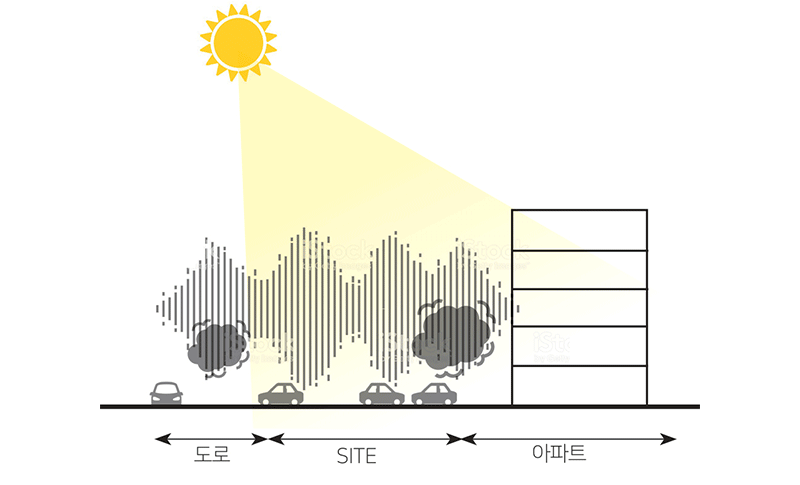
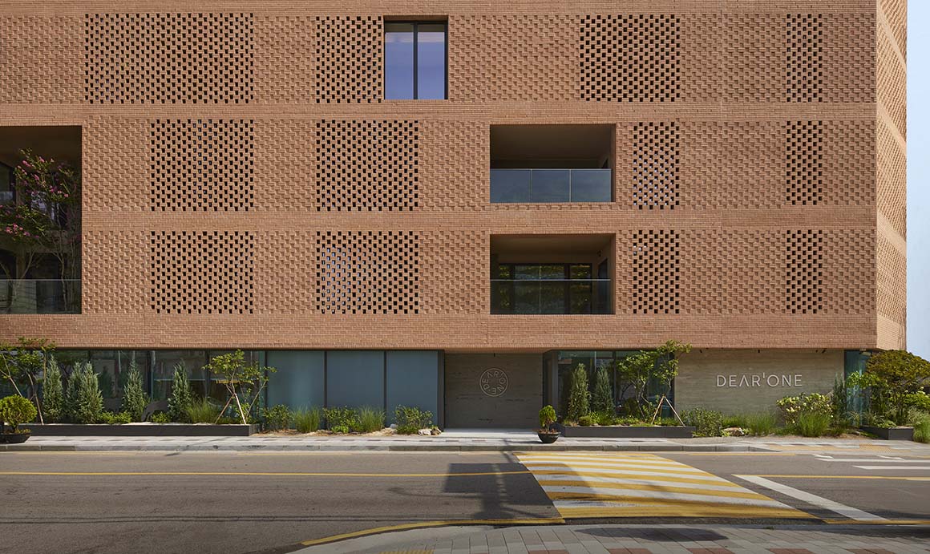
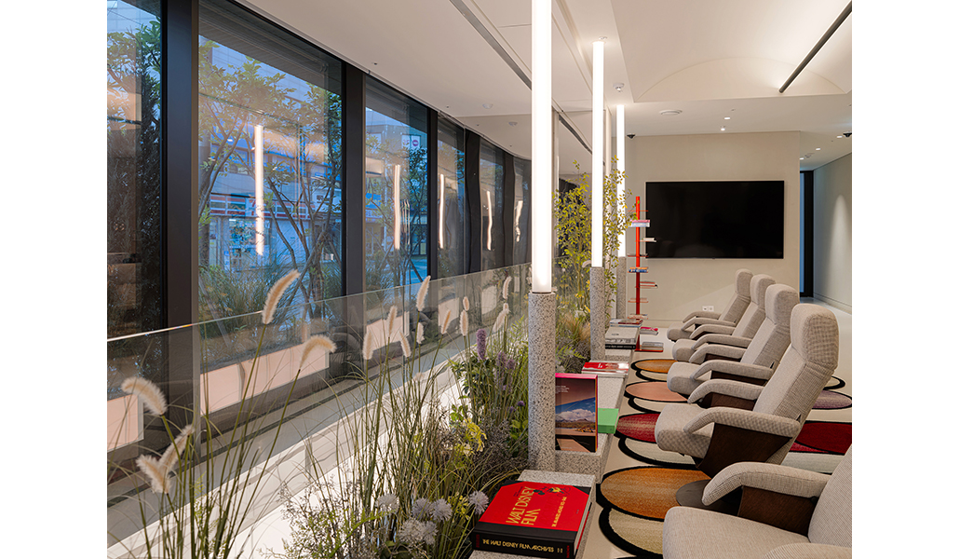
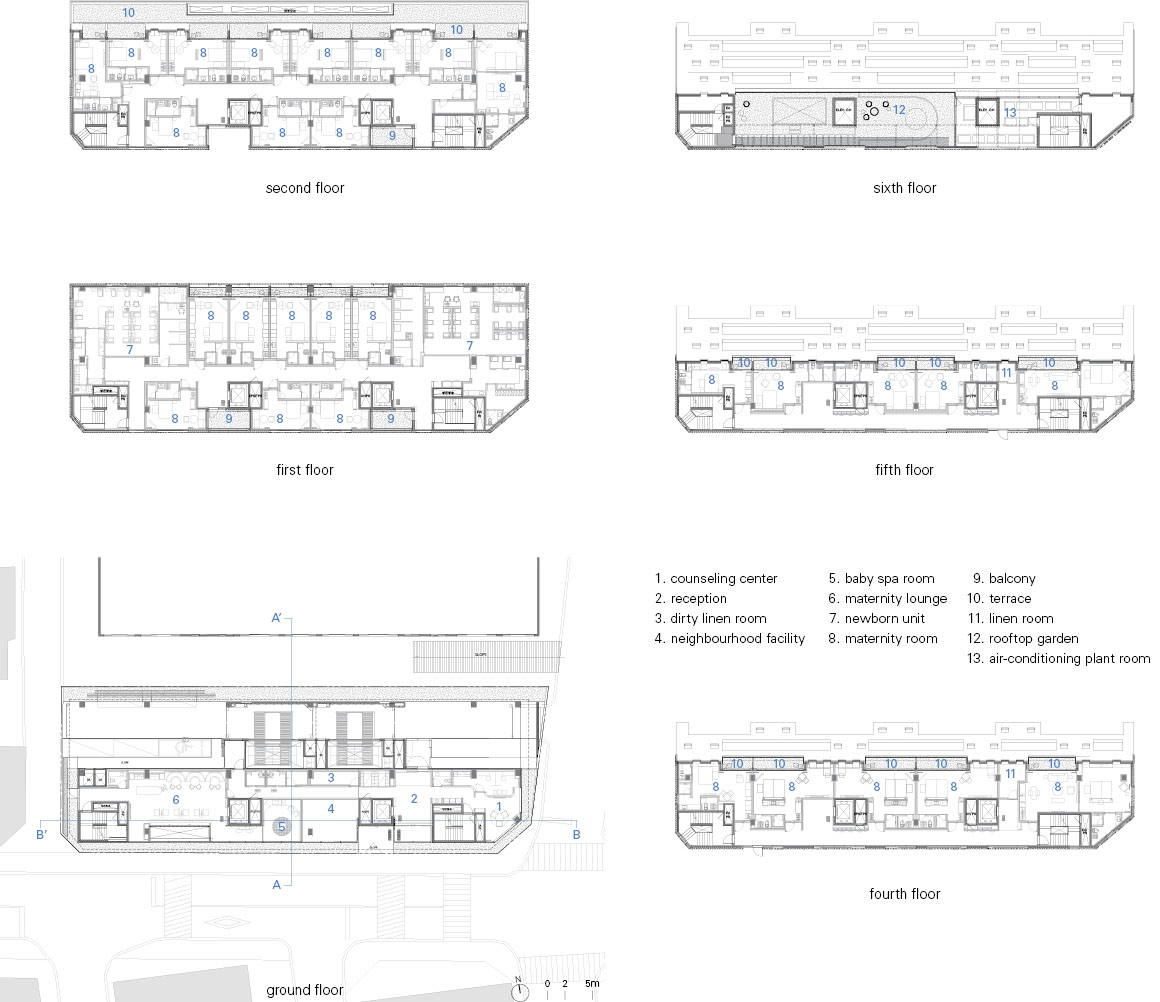
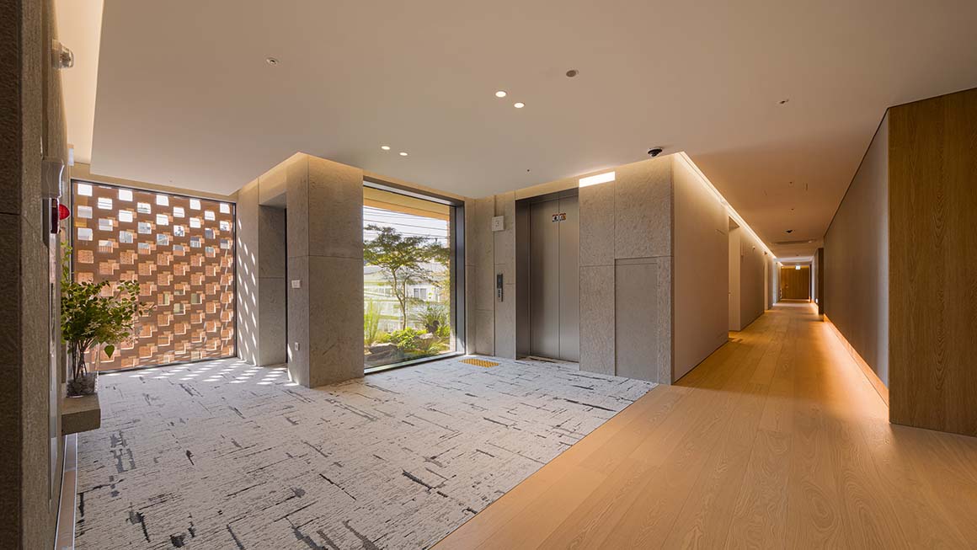
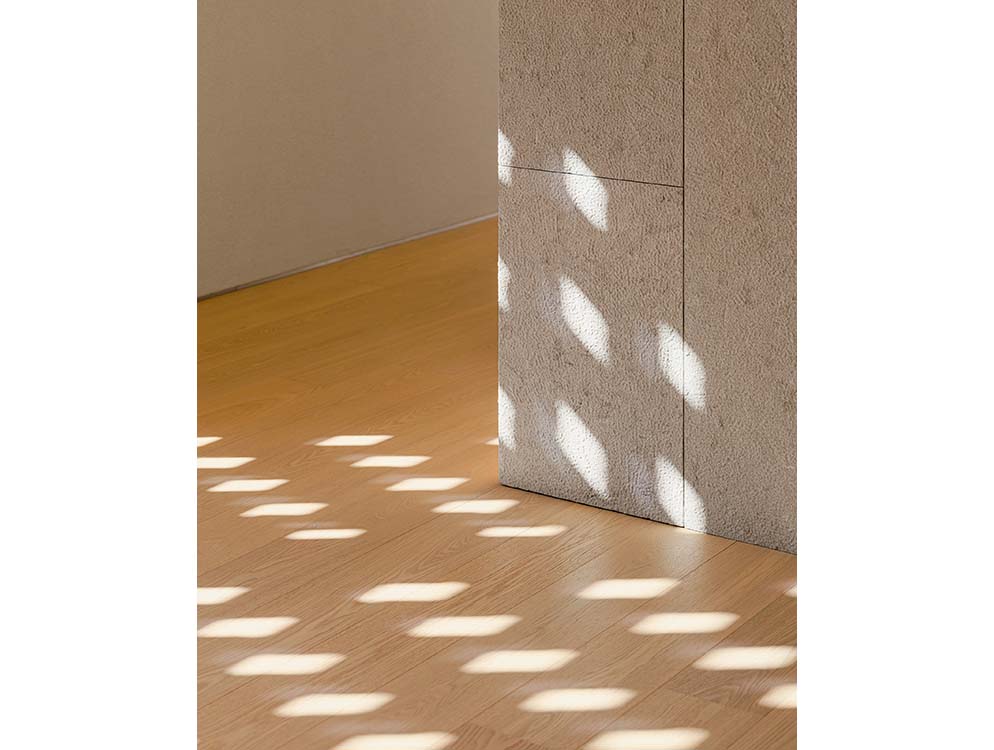
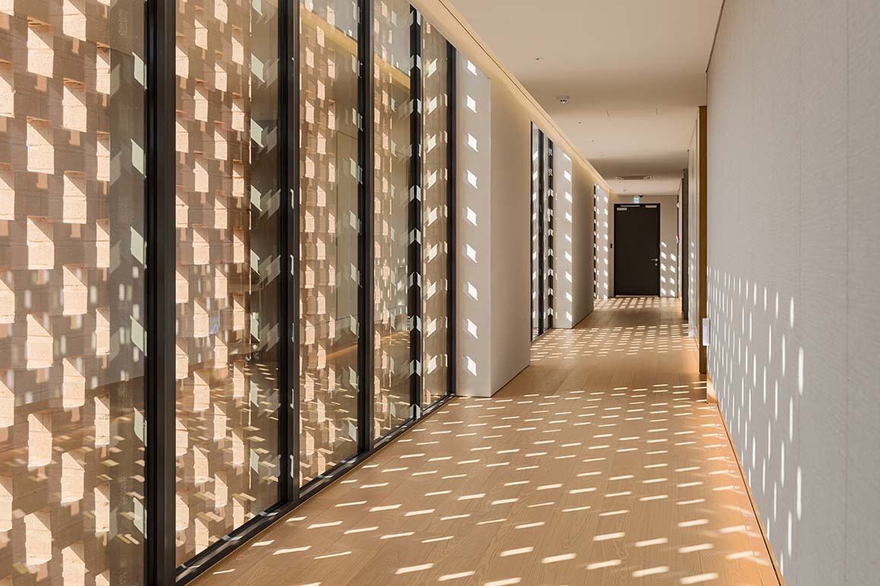
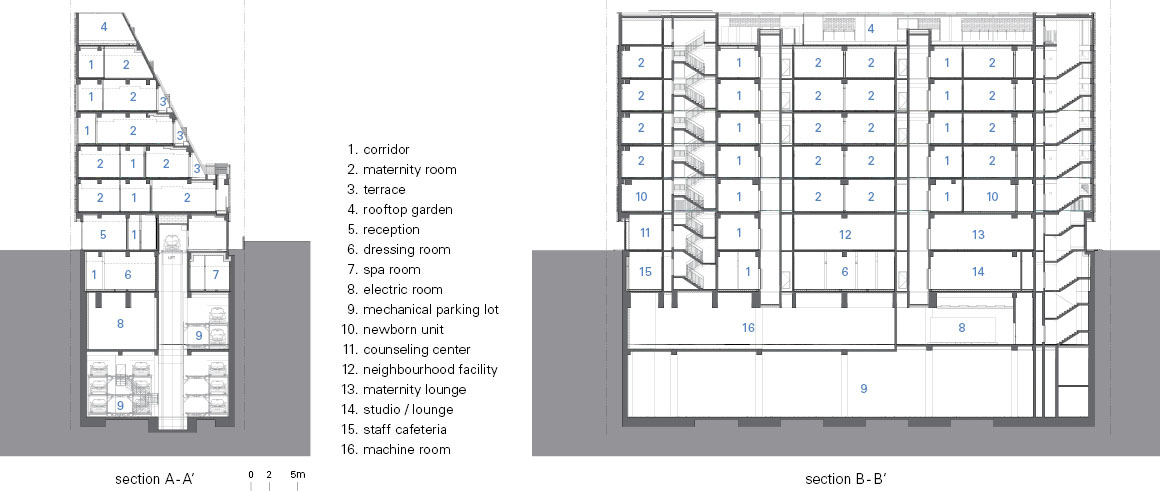
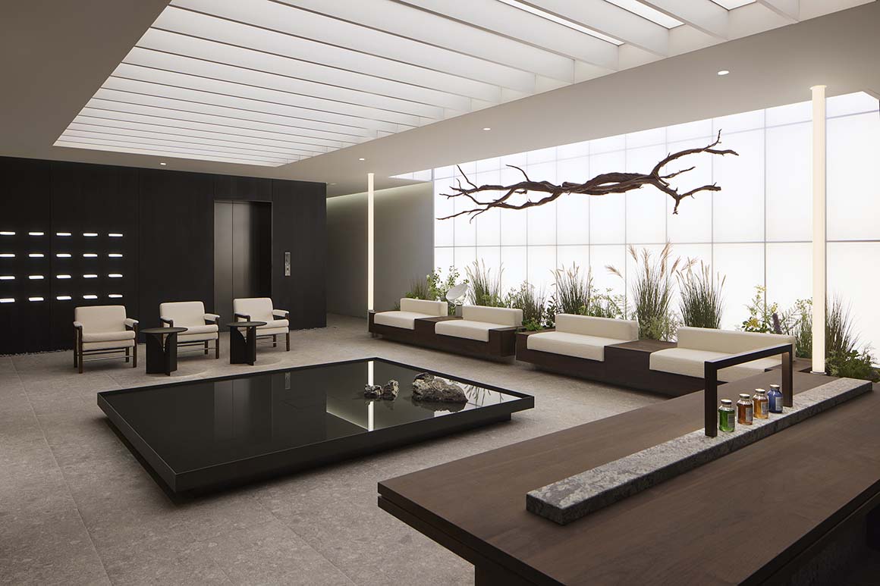
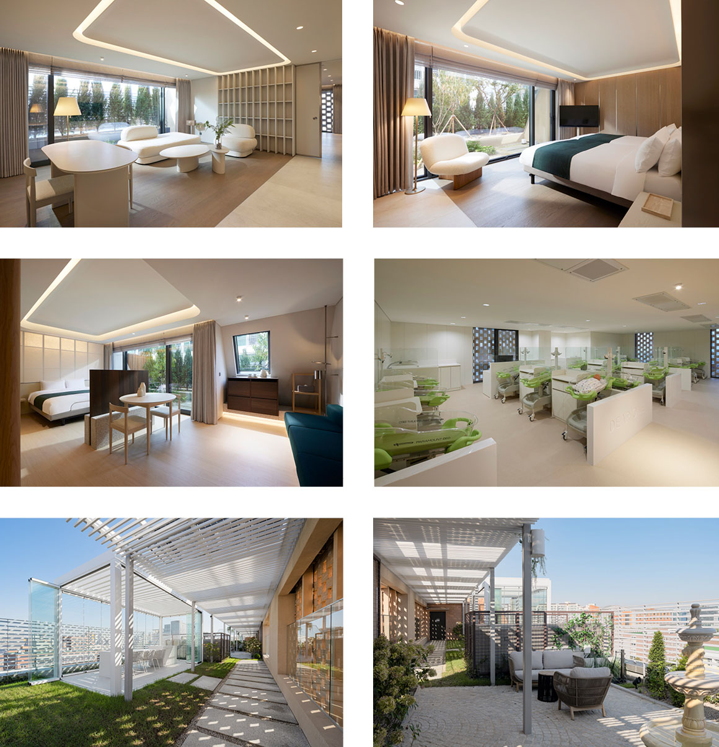
Addressing site constraints, a mechanical parking system replaces traditional ramps to optimize parking efficiency, while intuitive emergency staircases and dual elevators ensure safe evacuation and convenient access. These practical solutions complement the overarching goal of safety and ease for both mothers and visitors.
Despite challenges—including the COVID-19 pandemic, rising construction costs, and global crises—the center was completed in 2024 after four years of dedicated effort. Initially conceived to attract international patients, the center grew into a space that transcends standardized postpartum care. MizMedi Children Care Center offers a sanctuary that combines comfort, safety, and a rare urban connection to nature, symbolizing hope amid South Korea’s declining birthrate. This architectural achievement provides a unique and holistic postnatal experience, setting a new standard for care and community.
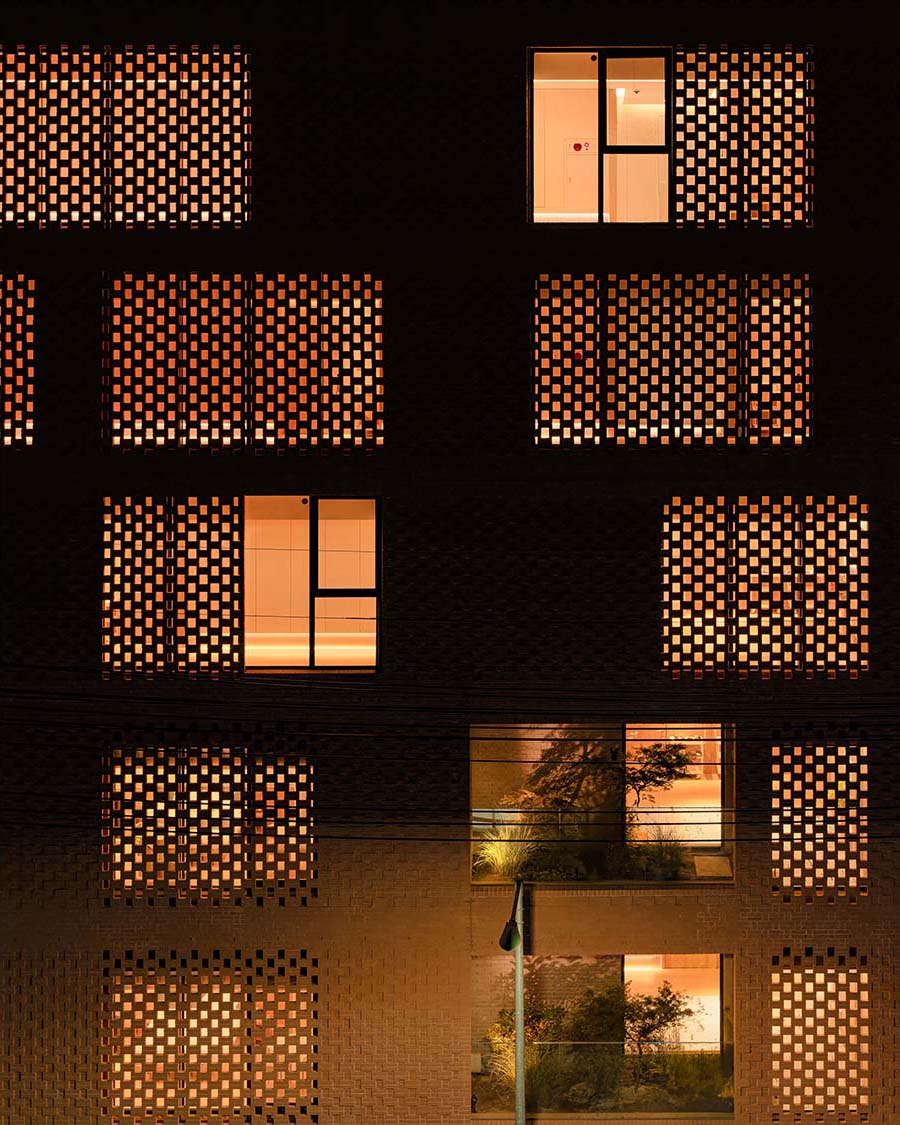
Project: DEAR’ONE / Location: 680-12 Naebalsan-dong, Gangseo-gu, Seoul / Architect: Yeonhan Architects (Seokcheon Kim) / Contractor: DASAN Enginerring / Landscape architect: THE SUP / Interior: about 8 / Client: MIZMEDI / Use: Neighborhood living facilities / Site area: 1,001.3m² / Bldg. Area: 807.23m² / Gross floor area: 15,133.63m² / Bldg. coverage ratio: 80.62% / Gross floor ratio: 294.75% / Bldg. scale: three stories below ground, six stories above ground / Structure: Reinforced concrete structure / Exterior finishing: Birck / Design: 2020.8.~2021.8. / Construction: 2022.2.~2024.6. / Completion: 2024.7.3 / Photograph: ©Narsilion (Kim Yong-Soon) (courtesy of the architect); ©Woojin Park (courtesy of the architect)





