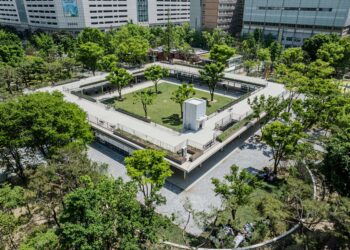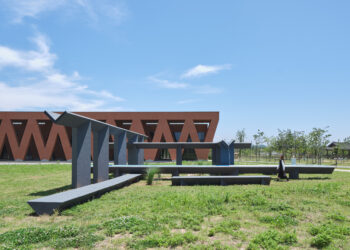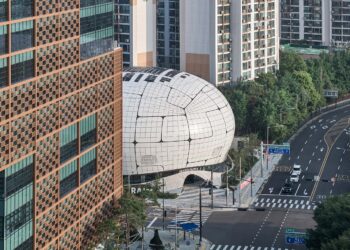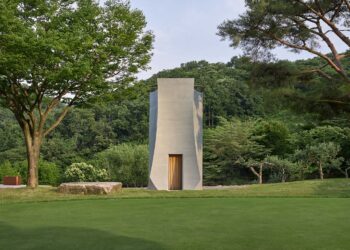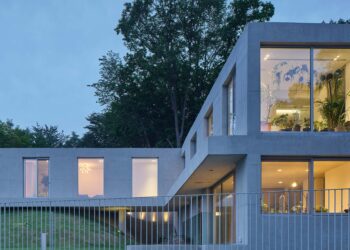ION Cheongdam


Square masses of bright colors float above the transparency, creating vertical layers. The floating masses create tension that seems to defy gravity, further amplifying the sense of weight. A horizontal strip of windows clearly divides each floor. Although its transparent properties increase the weight of bricks relatively, it creates a panoramic view indoors, expands the field of view, and provides a light sense of space.
It is a 5-story neighborhood building located in the block behind Cheongdam-dong Luxury Street full of trendy restaurants and cafes, entertainment agency buildings, and signboards and show windows that each prides itself on being the best. Here, the old 4-5 storey villas built in the early 90s and the old power lines running through the buildings still add to the look. As it is a place that reveals the way in which the form of consumption dominates the physical space, it is a place with a strong fragmented image rather than the continuity of space.








Rather than following the rather noisy Cheongdam context, the building itself sits like a heavy canvas. The simple mass defined by the daylight slant Line maintains the calm with a low voice, and reveals its presence only with the weight conveyed through the texture and order of the outer skin. Neighborhood facilities are, after all, a neutral space with the purpose of renting the largest area, taking into account the reality that the atmosphere of the space cannot but change from time to time according to the intention of the lessee.





The part that was cut down by the daylight slant line secures the maximum rental area, and at the same time, various verandas are placed on each floor, conscious of the relationship with the apartment behind this building. On the first floor, there is a large open space including a parking space, and there is a sunken space that naturally flows from the street to the basement. At the same time as increasing accessibility from the street, it is differentiated from the neighboring buildings.
The smooth finish of the upper part of the outer wall flows into the slope at the rear in the afternoon sunlight. The exterior wall of the first floor is finished with bead blast stainless steel and glass, further emphasizing the feeling of floating mass. Although it is a brick building, it does not feel the banality of ordinary brickwork.
It is a landscape in which the white strata float quietly in an orderly and low voice between the mixed time and expressions.




Project: ION Cheongdam / Location: Cheongdam-dong 105-4, Gangnam-gu, Seoul, Korea / Architects: urban ark / Design team: Sungwoo Yim, Hyunsoo Kim, Minjung Jo, Sun Hur / Constructor: Starsis / Structural engineer: Poeun structural engineering / MEP: Codam Co. Ltd./ Civil engineer: Hanmi C&D Co. Ltd. / Use: office, art gallery, private lounge etc. / Site area: 331.0m² / Bldg. area: 165.39m² / Gross floor area: 856.07m² / Bldg. scale: one story below ground, five stories above ground / Structure: reinforced concrete / Exterior finishing: Long brick (honey-brown), Bead blasted stainless steel panel, Perforated aluminum panel / Interior finishing: floor_hardener on exposed concrete finish, wooden tile; wal_exposed concrete, paint on gypsum board, veneer; ceiling_exposed concrete / Design: 2020 / Completion: 2021 / Photograph: Courtesy of the architect































