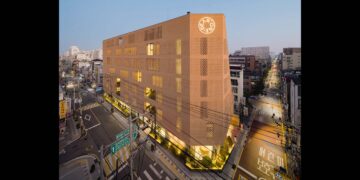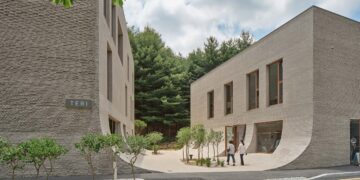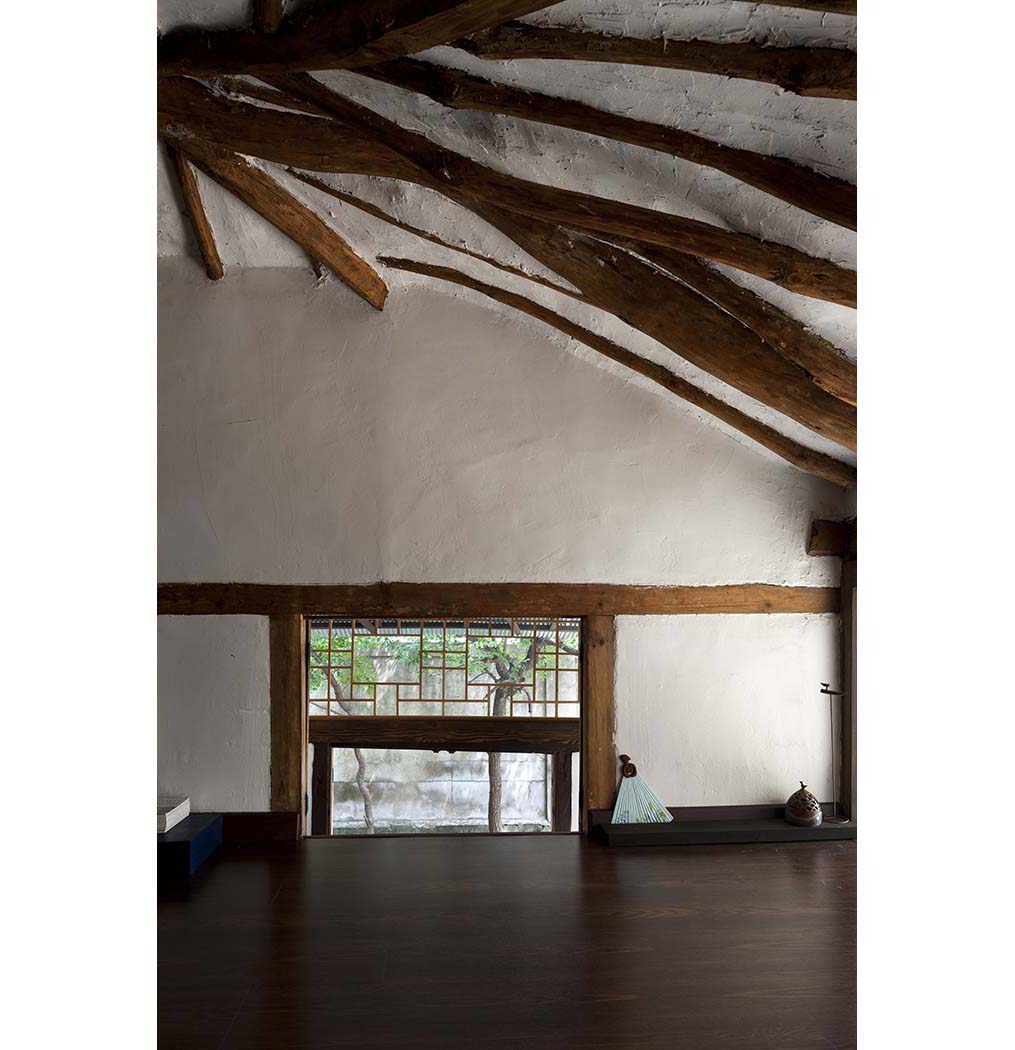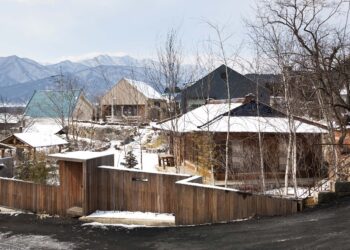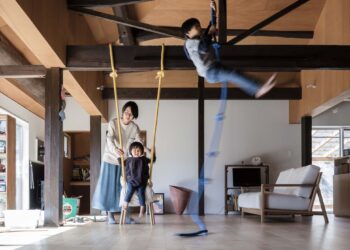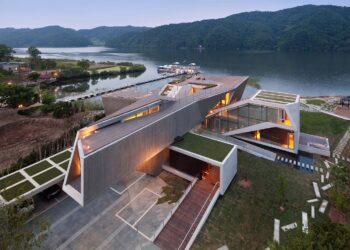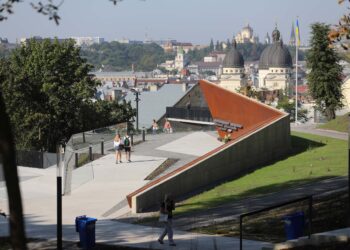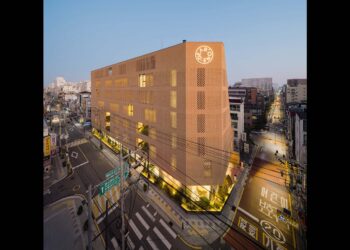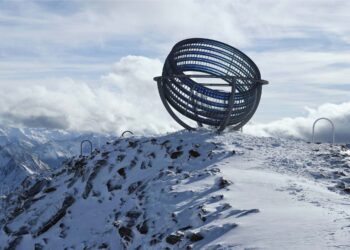Lucia’s Earth
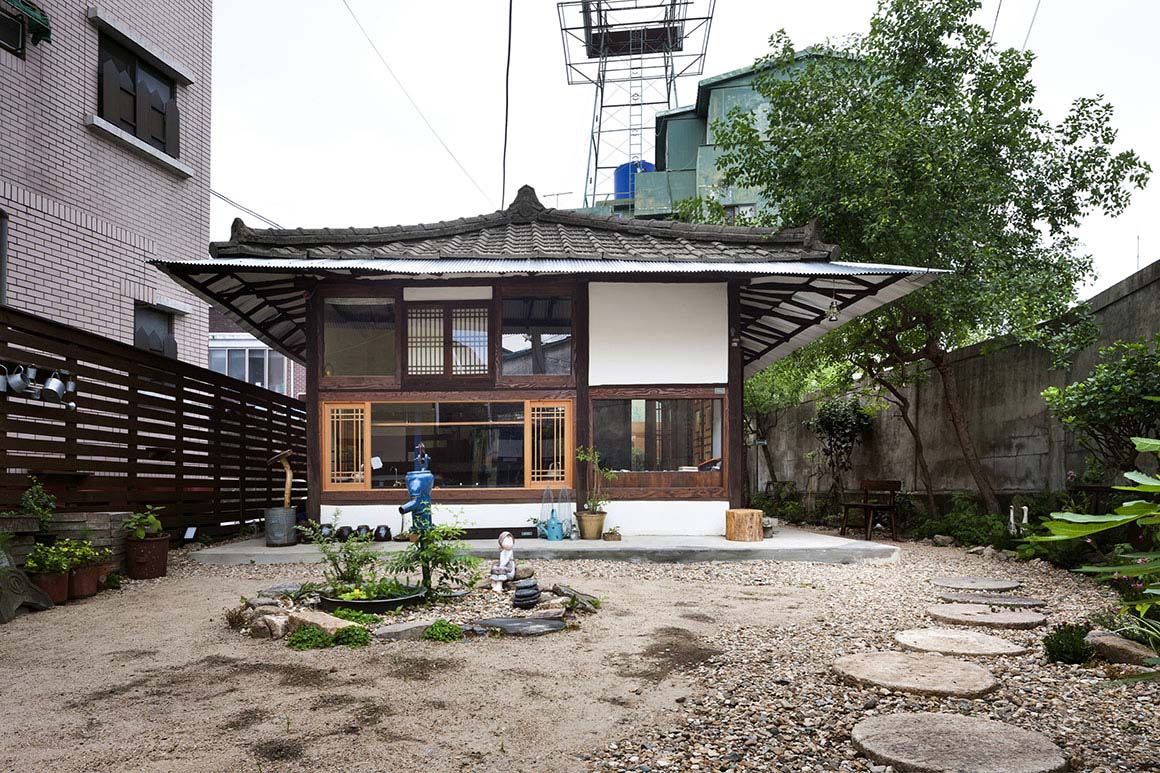
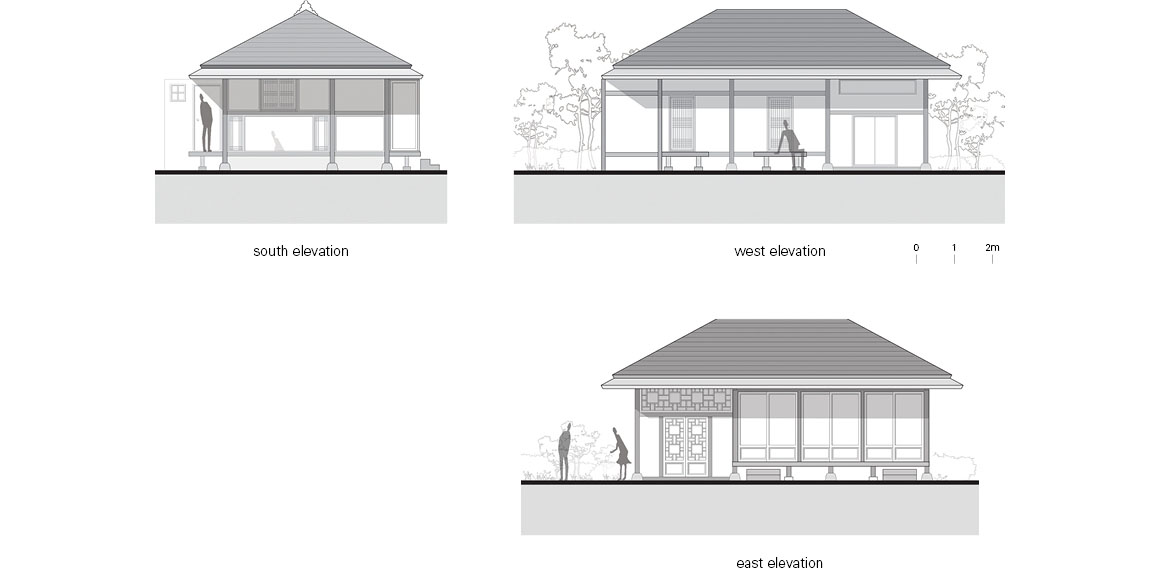
Nestled in a quiet alleyway of Gongju-city’s old town, Lucia’s Earth is more than a cafe in a converted 1960s hanok; it’s a bridge between past and present, seamlessly connecting memories, architecture, and human stories.
The transformation of this hanok began with an unexpected connection. Its previous owner, Grandma Stella, lived in the house her husband built by hand, raising her children and tending to the long flower beds along the fence. After her passing, the house sat vacant for three years, until Lucia (CEO Mikyoung Seok) discovered it. Captivated by its large yard and nostalgic charm, she soon realized the hanok belonged to Stella, a fellow churchgoer she fondly remembered. This serendipitous connection inspired Lucia to preserve the essence of the home while reimagining it as a new space with enduring value.
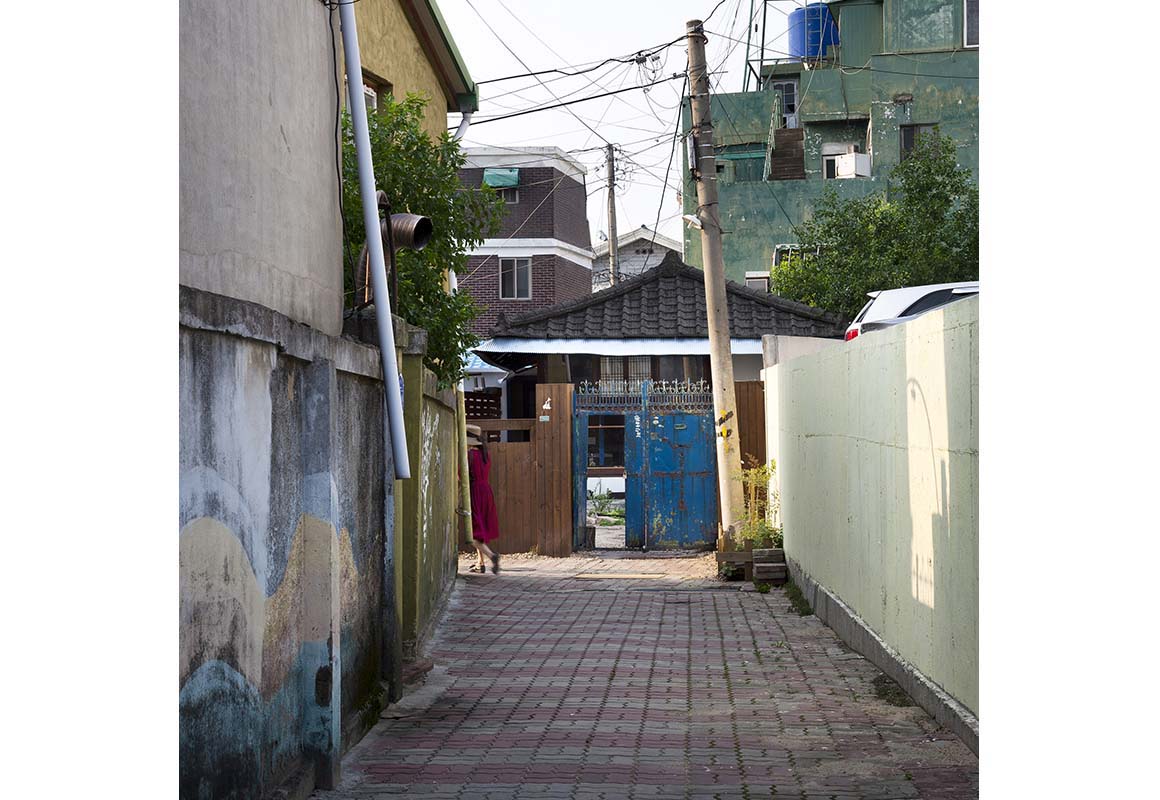
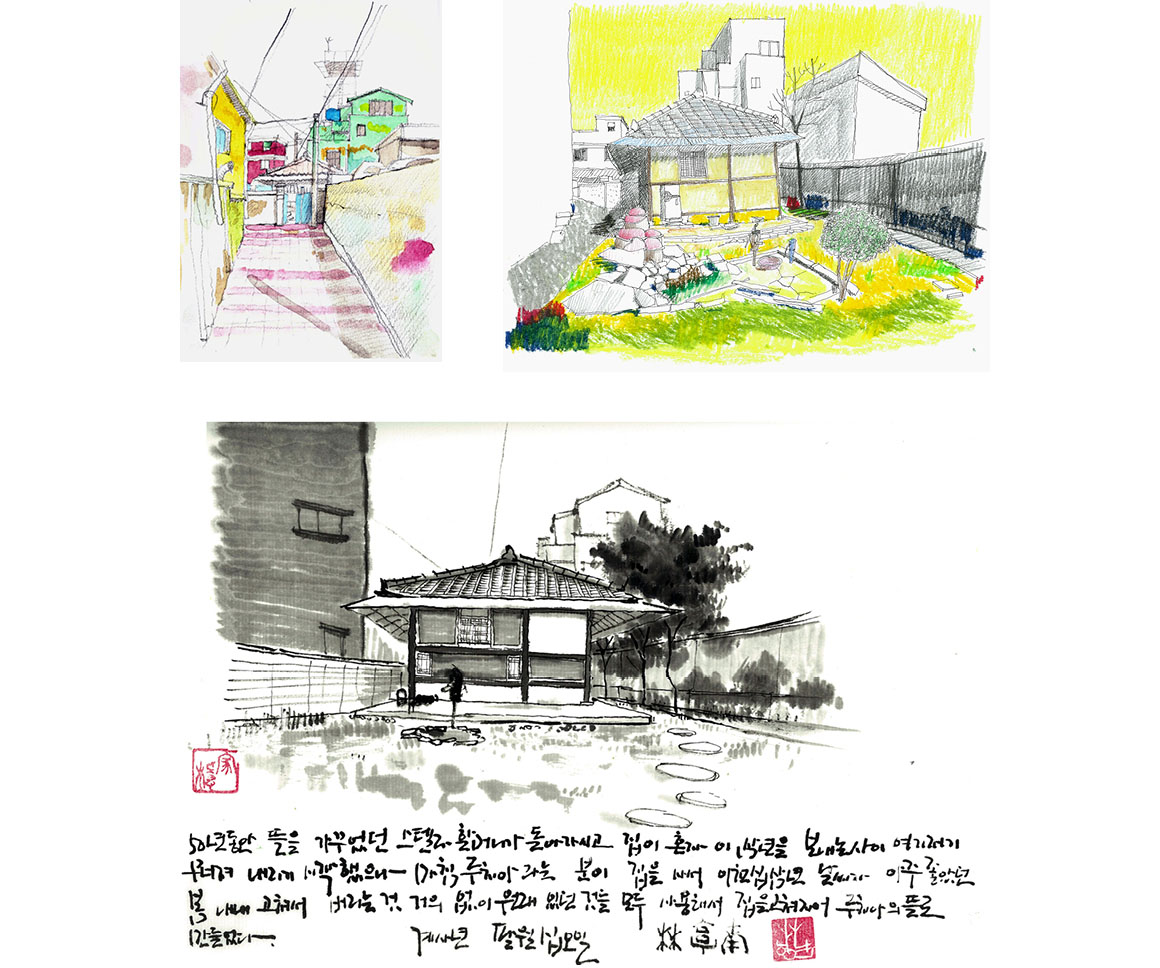
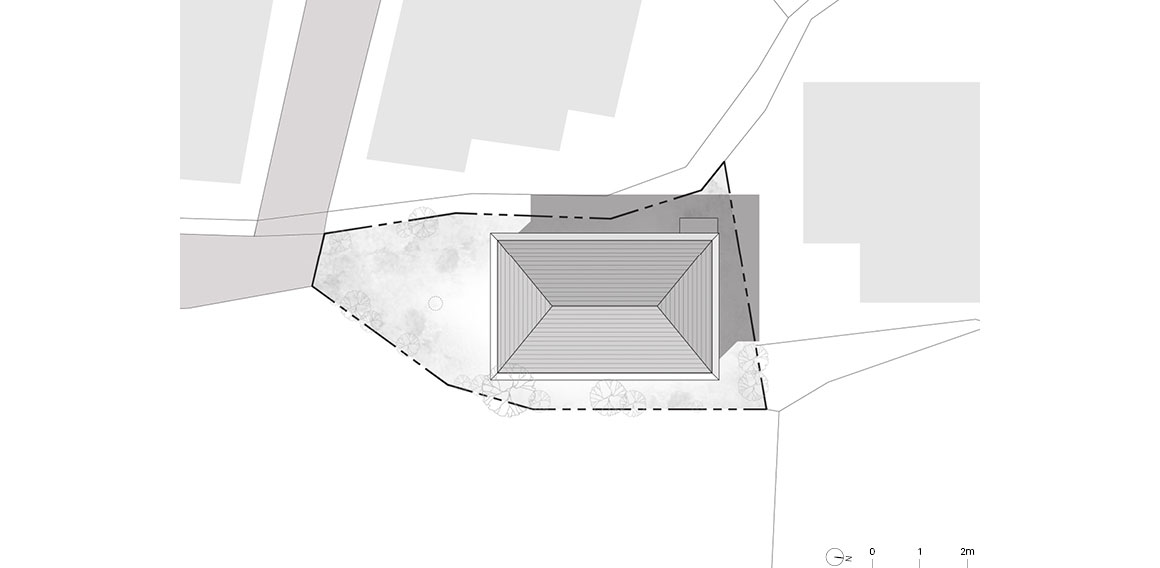
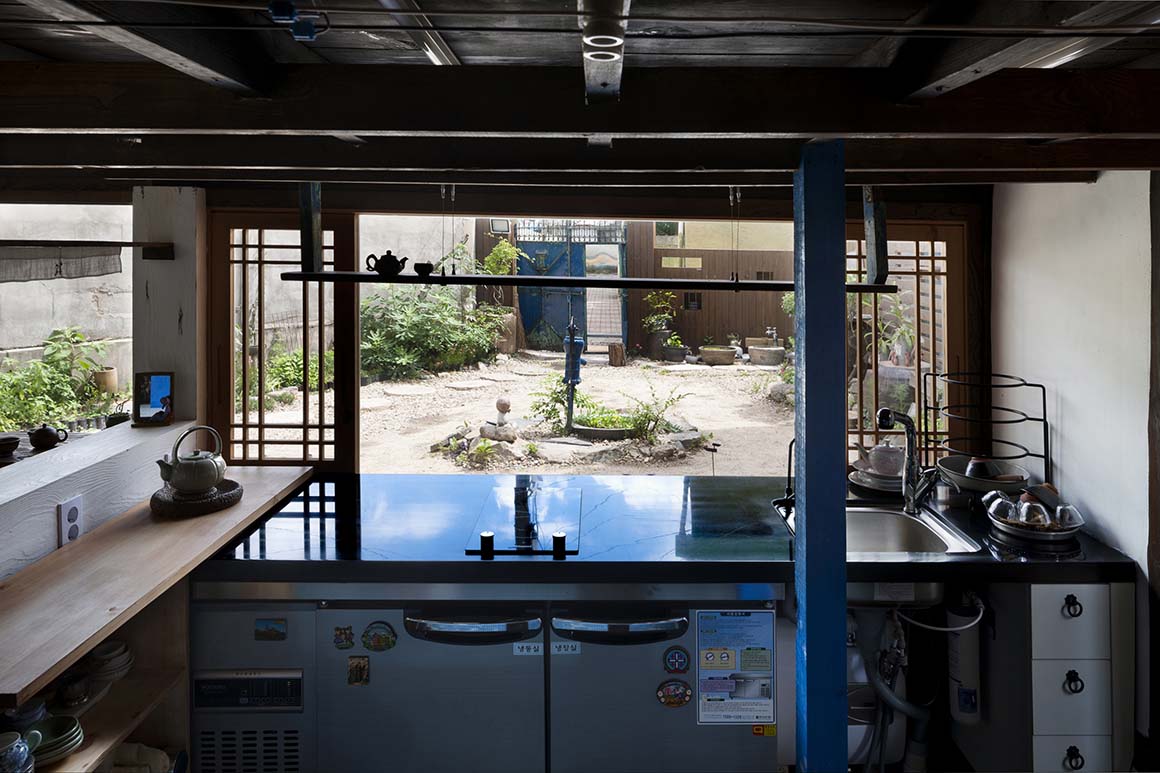
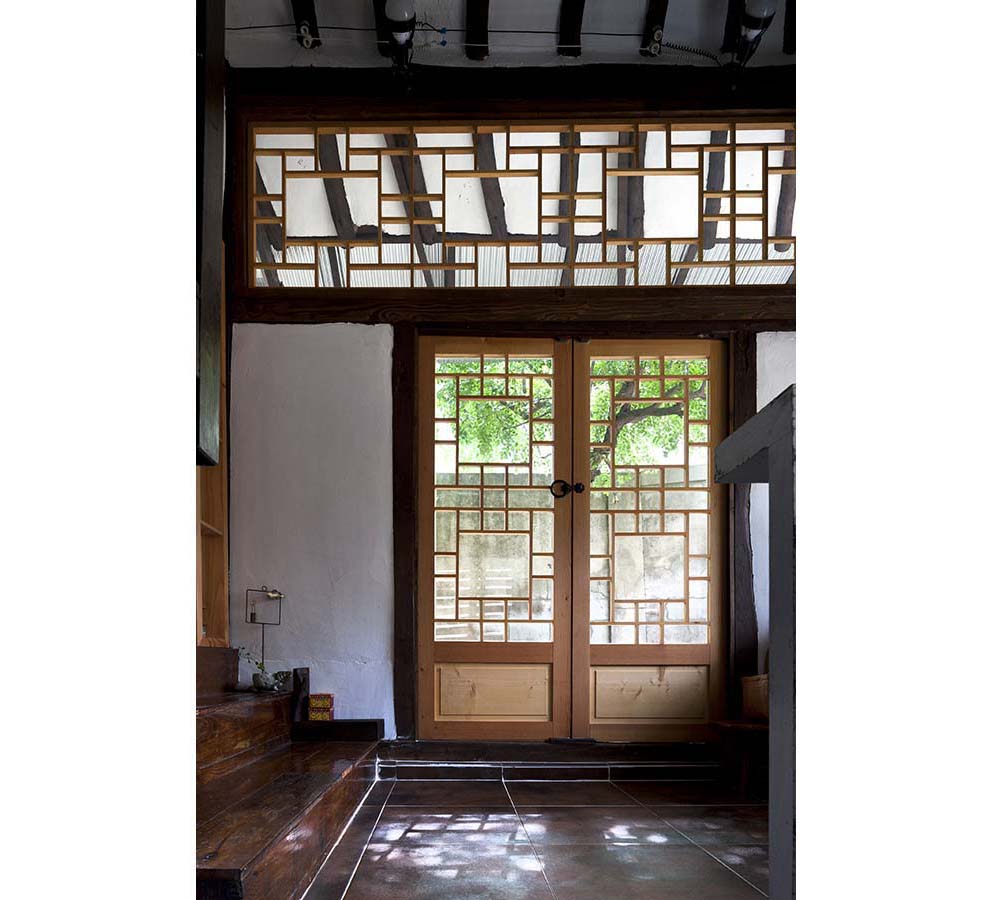
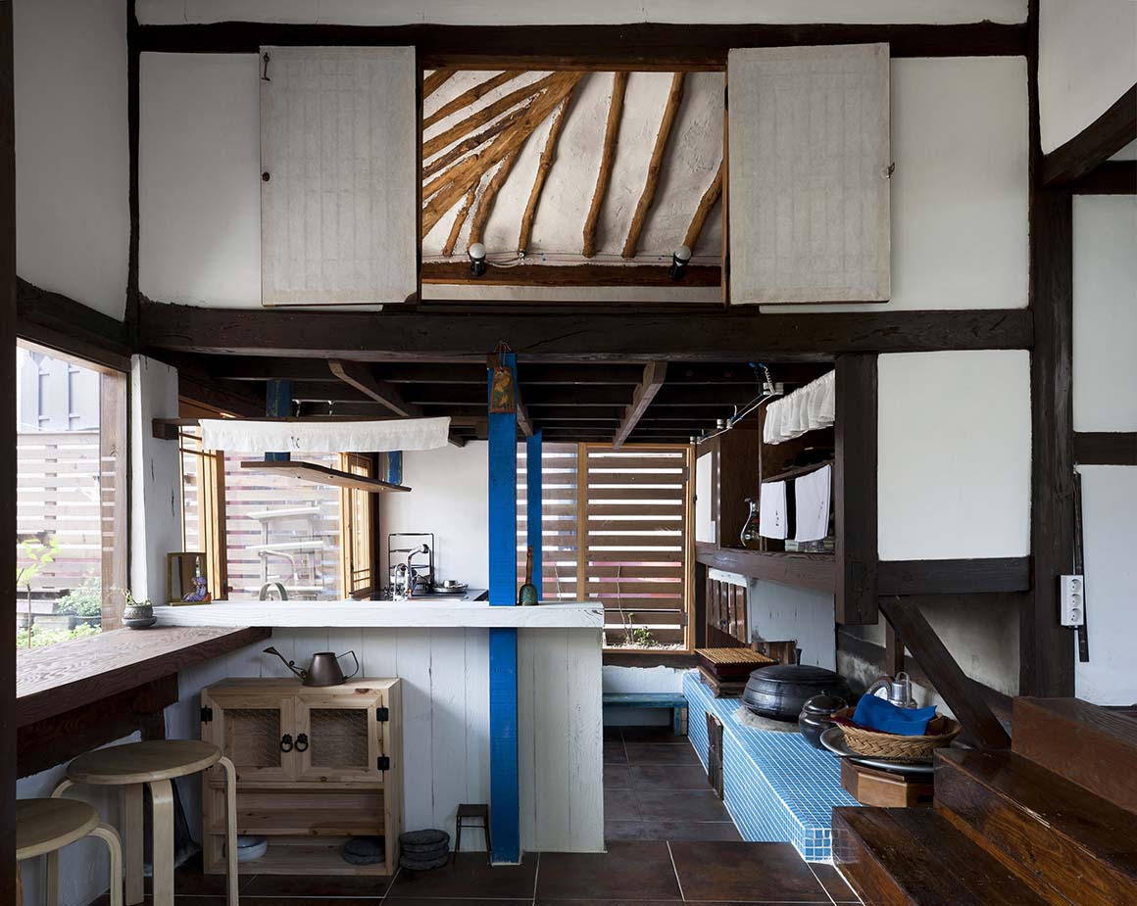
Architects Eunju Noh and Hyungnam Lim embraced Lucia’s vision of honoring Stella’s legacy. Guided by the philosophy that “the most valuable interior is the traces of time,” they created a space where the hanok’s past lives on, integrated with modern functionality. Household items left behind by Stella were upcycled into furniture and decor: mother-of-pearl closet doors became attic tables, broken jars were turned into flowerpots, and the wardrobe transformed into a crockery armoire. These elements not only decorate but also narrate, imbuing Lucia’s Earth with the depth and warmth of memory.
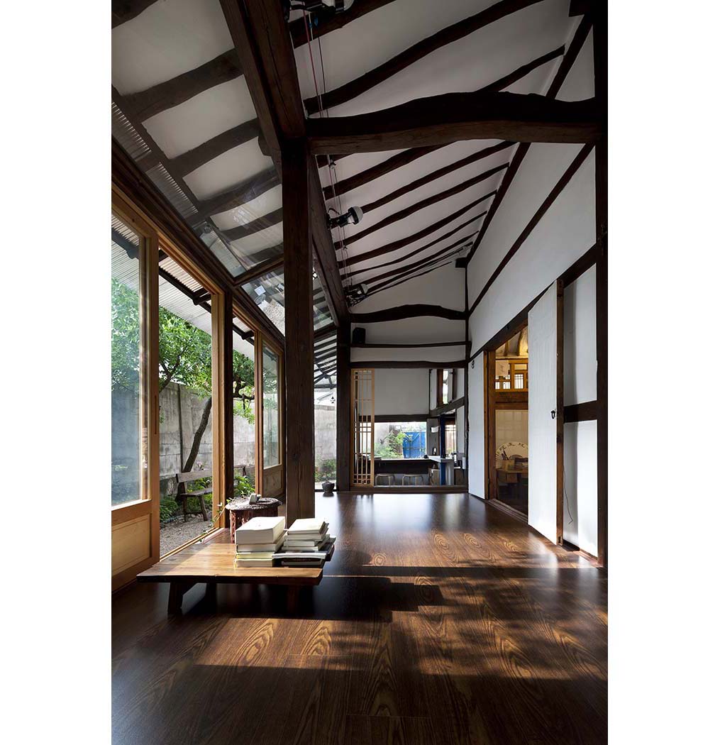
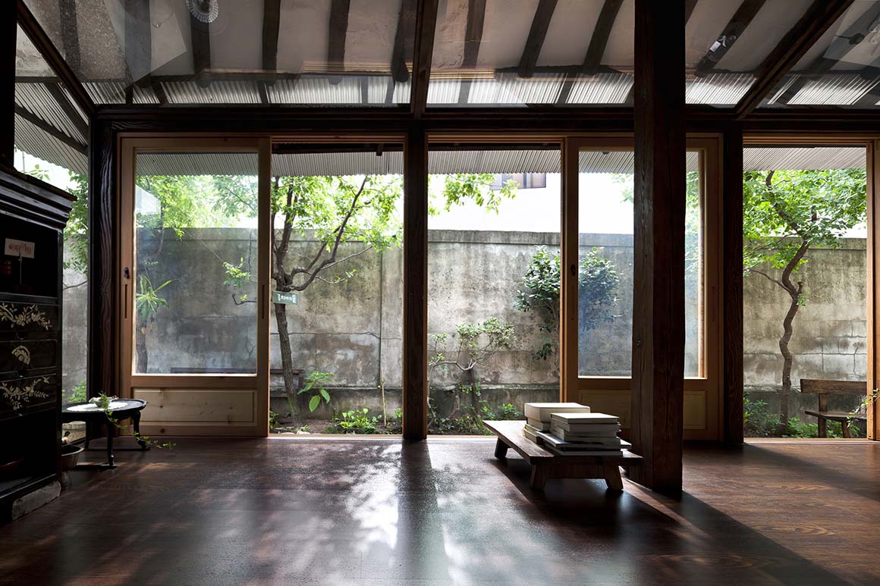
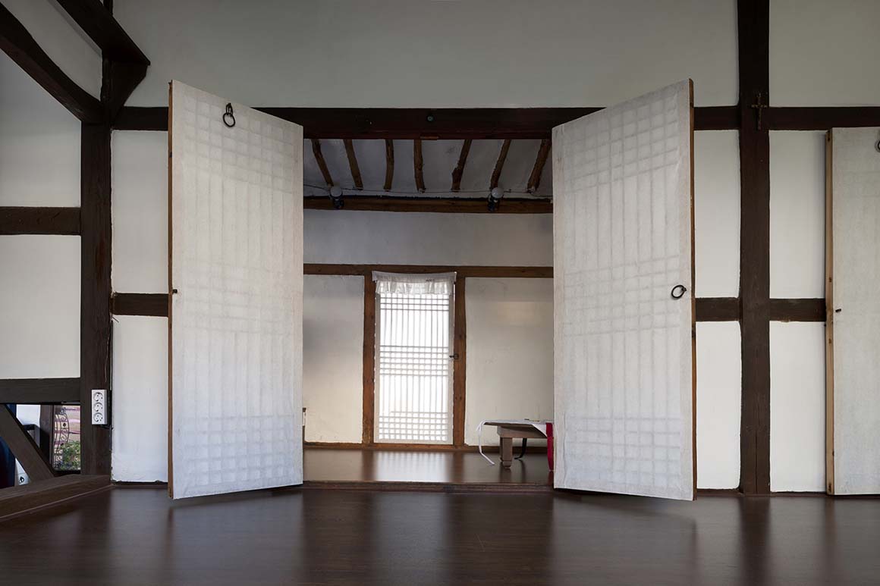
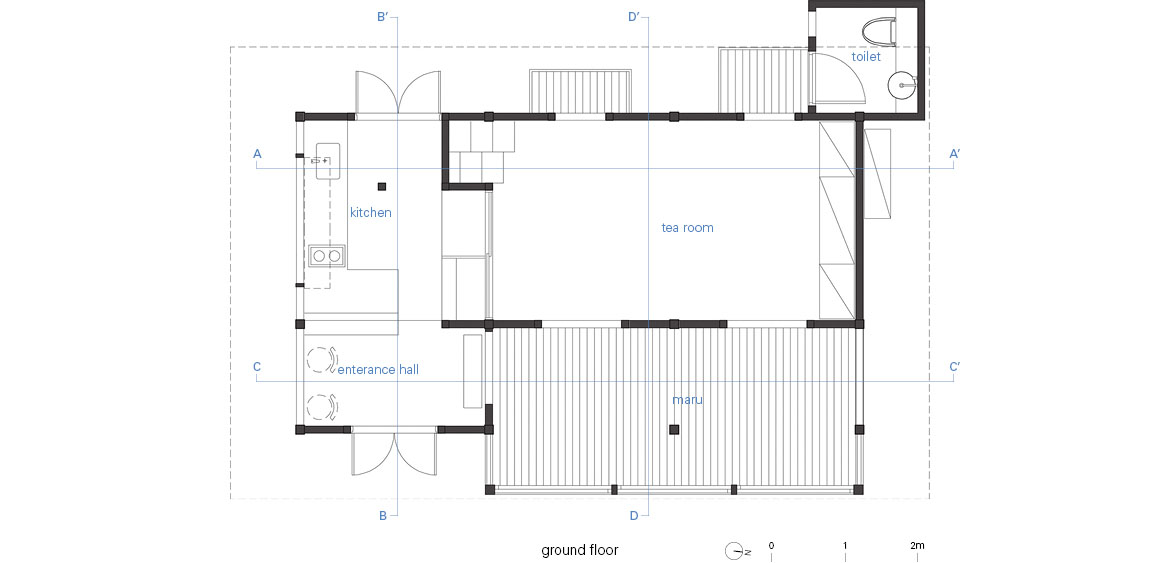
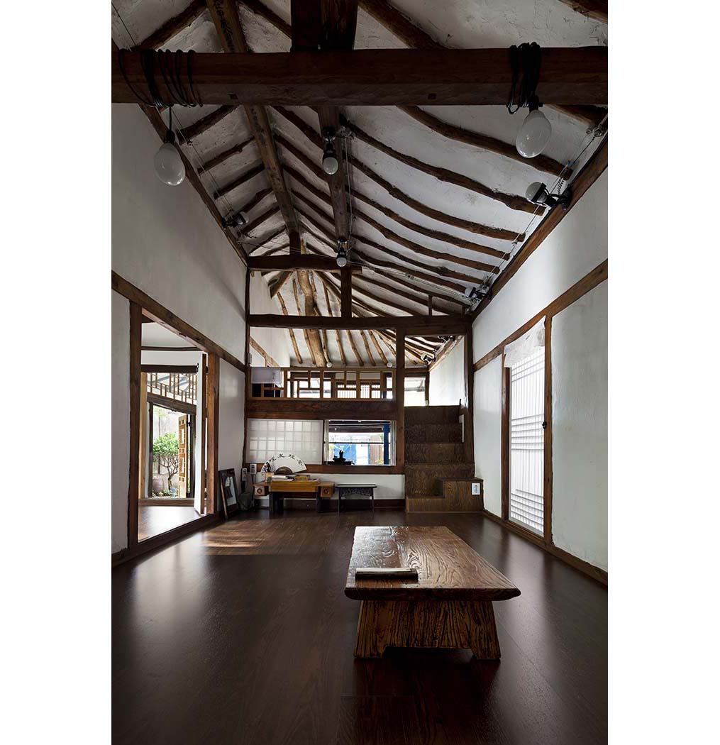
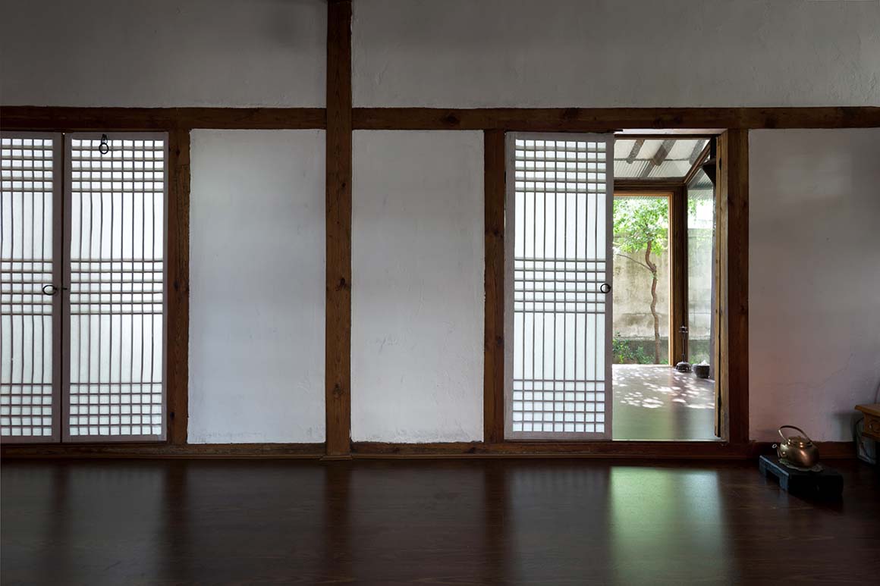
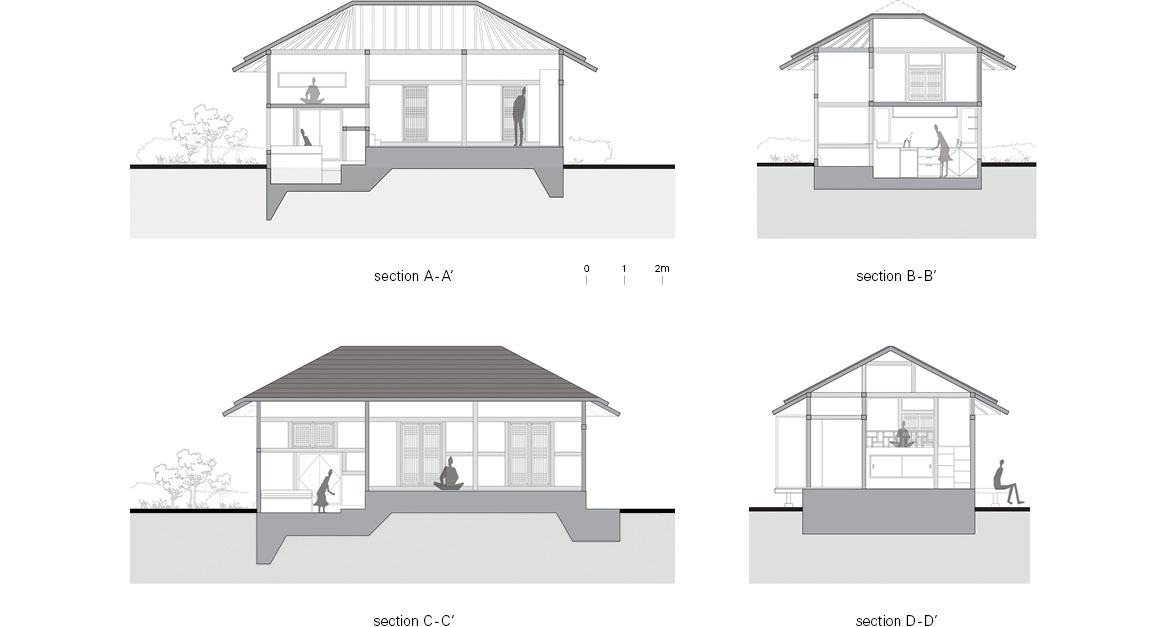
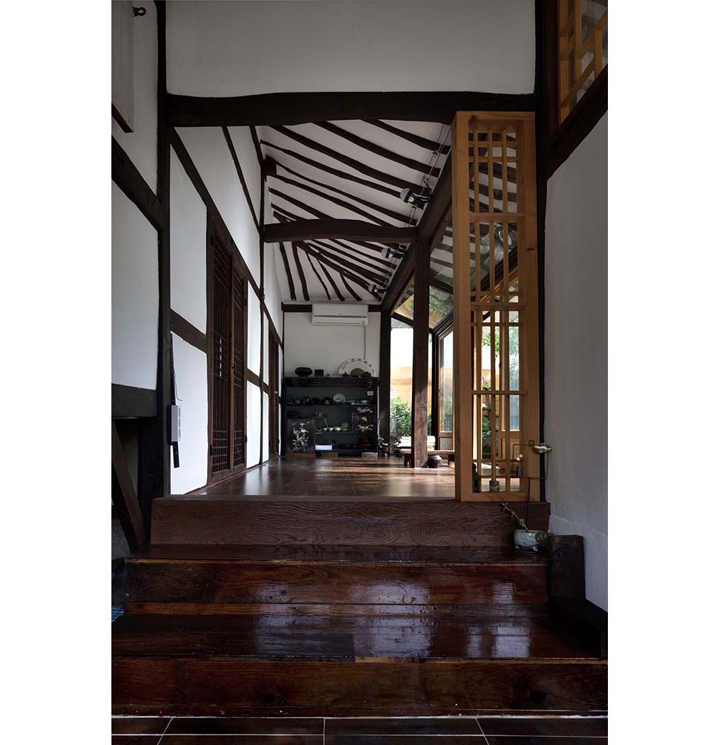
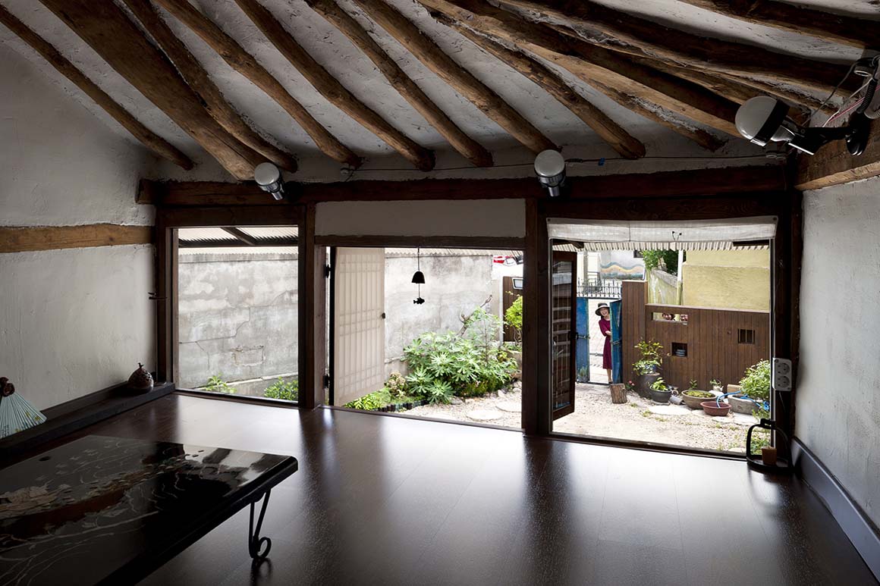
Architecturally, the redesign addressed the hanok’s structural limitations. To brighten the interior of the north-south oriented home, the southern wall was removed and replaced with large windows, flooding the space with sunlight and blending the courtyard with the interior. The attic, once narrow and dim, was opened up by removing the ceiling and exposing the rafters, creating a high, inviting space. Small original windows were preserved with modern treatments, maintaining the hanok’s character while enhancing its functionality. These changes transformed the hanok into an open, fluid space, offering visitors a vibrant yet grounded experience.
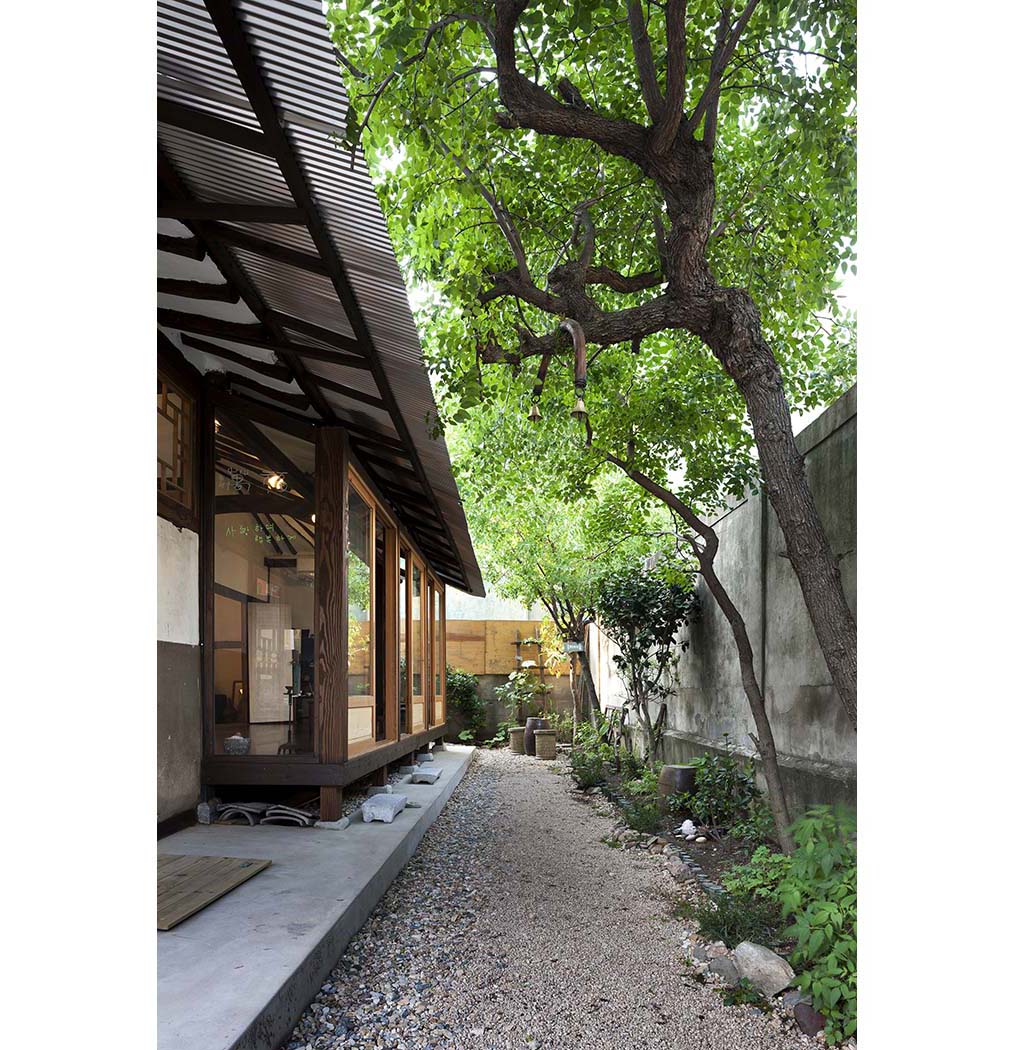
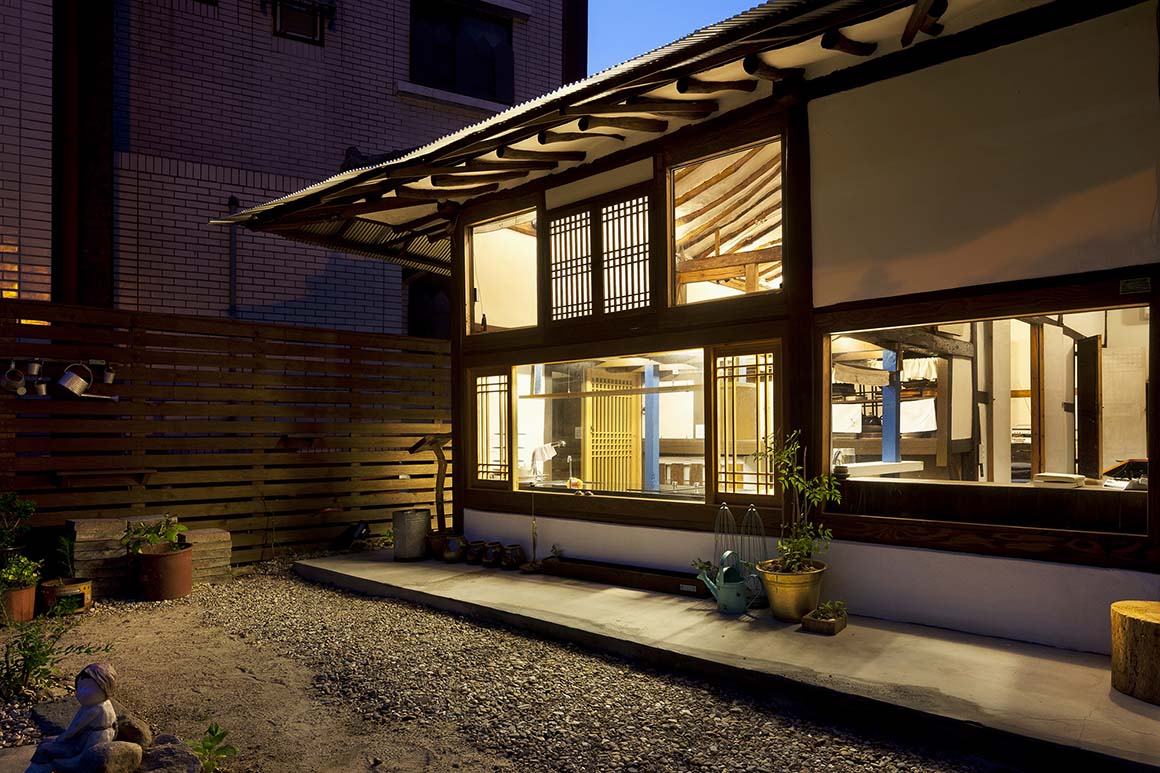
Lucia’s Earth embodies the harmonious coexistence of old and new. Every detail, from Stella’s reimagined household items to the modernized structure, invites visitors to experience the enduring connection between memory and transformation. Here, the past is not merely preserved but actively woven into the present, creating a timeless story of space and humanity.
Project: Lucia’s Earth / Location: Jung-dong, Gongju-si, Chungchung-do, South Korea / Architect: studio GAON (Hyoungnam Lim, Eunjoo Roh) / Project team: Seongwon Son, Minjung Choi, Sangwoo Lee, Sungpil Lee, Hanmoe Lee / Structural engineer: José Green / Mechanical engineer: Rafael Parés / Use: Tea house / Site area: 132.2m² / Bldg. Area: 35.44m² / Bldg. coverage ratio: 26.8% / Gross floor ratio: 26.8% / Bldg. scale: one story above ground / Design: 2013.3.1.~2013.6.4. / Construction: 2013.6.12.~2013.8.2. / Photograph: ©Youngchae Park (courtesy of the architect)




