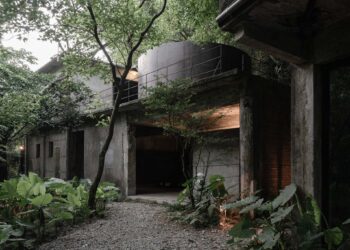Pavilion KOON-NI

A landscape confined to the linear expands beyond its boundaries, transforming the spatial experience. Inside the linear, there is land and sky; outside, trees and architecture. By slicing the landscape horizontally and vertically, the design overlays space onto the empty land, creating a perceptual and physical openness. This openness, though not absolute, suggests and encourages diverse spatial experiences.
The pavilion, built in 2022 in the ‘Peace Ecological Park’ in Maehyang-ri, Hwaseong-si, Gyeonggi-do, reflects the area’s complex history. Formerly known as Go-on-ri, the name embodies the warmth, generosity, and harmony of its community and climate. Despite its beautiful meaning, Maehyang-ri bears a painful legacy. From 1951 to 2005, during the Korean War and beyond, the area was used as a U.S. military bombing range, known as ‘Kooni Shooting Range,’ a name derived from the mispronunciation of Go-on-ri by American soldiers.










The closure of the shooting range in 2005, achieved through the efforts of local residents, marked the beginning of healing and renewal. The establishment of the Peace Ecological Park in 2022 further restored the area’s dignity. The pavilion, installed the following summer, was named “Koon-ni” to honor the land’s original identity and to evoke memories of its warm and harmonious past.
The pavilion‘s design employs slender rectangular panels with a triangular cross-section, a motif repeated across all its elements: columns, roof, benches, and water cisterns. These triangular sections create structural stability with minimal materials. Their sharp, angular forms, combined with steel, convey an impression of strength and resilience, symbolizing the enduring power of the land despite its troubled history.
Water flows along triangular channels, cascading into a one-meter-high tank, offering a dynamic visual and auditory experience. The interplay of benches, waterways, and roofs creates a spatial dialogue with the surrounding land, sky, and wind. The pavilion fosters a loose yet profound connection between the memory of the land, flowing water, greenery, and the natural elements, offering a reflective space that bridges the past and present.







Project: Pavilion KOON-NI / Location: 24-11, Goollian-gil, Ujeong-eup, Hwaseong-si, Gyeonggi-do / Architect: NAMELESS Architecture (Unchung Na, Sorae Yoo) / Project Team: Choi Yohan, Lee Changsoo / Client: Soda Museum / Constriction: JusungDesignLab / Use: Pavilion / Site Area: 1,785m² / Scale: 20m x 20m x H4m / Finish: Pinewood, OSB Board, Gray color stain / Completion: 2023 / Photograph: ©Dong Gyu Kim (courtesy of the architect)



































