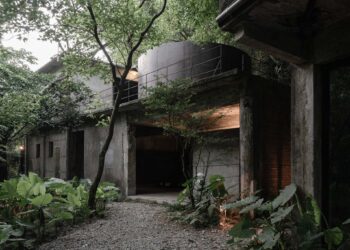Seoul Robot & AI Museum
WITHWORKS + Melike Altınışık Architects


The Seoul Robot & AI Museum (Seoul RAIM), located in Chang-dong, Dobong-gu, Seoul, is a groundbreaking facility that embodies the future of robotics and artificial intelligence in South Korea. Designed by Turkish architect Melike Altınışık, the building’s spaceship-like form emerged from an international design competition featuring over 40 teams. The project was realized through a five-year collaboration with Withworks A&E Architects, a prominent Korean firm specializing in atypical architecture.
The construction process incorporated cutting-edge methods to bring the futuristic vision to life. From its conception to completion, DfMA (Design for Manufacturing and Assembly) and OSC (Off-Site Construction) methods were employed, allowing for precise fabrication and rapid assembly. This advanced approach not only reduced the construction timeline but also enabled the realization of the building’s intricate curves and structural demands.














The exterior features a rounded, spherical design, comprising 3,422 panels with a checkerboard pattern that adds visual rhythm while ensuring structural integrity. The panels were fabricated using 3D modeling, CNC (Computer Numerical Control) processing, and robotic welding for exceptional precision. On-site, 3D scanning and precision surveying minimized errors during assembly.
A striking wing-shaped gate, made of GFRC (glass fiber reinforced concrete), enhances the building’s futuristic aesthetic. This feature, installed in just eight days using OSC, demonstrates the efficiency of modern construction technologies compared to traditional methods.
Inside, the building’s organic flow mirrors the curves of the exterior, offering purposeful spaces for visitors to engage with robotics and AI. The ground floor features a lobby, ticketing area, and café, while the second floor houses education and administrative facilities. The third and fourth floors are dedicated to permanent and temporary exhibitions. The layout encourages visitors to explore the evolving world of robotics and AI.
A standout feature is the tubular escalator, which seamlessly connects the lobby to the upper exhibition levels. Its sleek design complements the building’s overall aesthetic while guiding visitors through the space. Constructed using advanced materials and techniques common in aerospace and shipbuilding, the escalator exemplifies the project’s technical sophistication.






Seoul RAIM is not merely a robotics exhibition center but aims to serve as a living exhibit of technological innovation through its architectural design. Both the exterior and interior details of the building explore the vast potential of robotics and AI technologies, demonstrating how architecture can serve as a harmonious convergence of technology and art.
Project: Seoul Robot & AI Museum / Location: 56 Madeul-ro 13-gil, Dobong-gu, Seoul, Republic of Korea / Architect: WITHWORKS + Melike Altinisik Architects / Use: Exhibition facilities / Site area: 2,500.10m² / Bldg. Area: 1,431.29m² / Gross floor area: 7,308m² / Bldg. scale: two story below ground, four stories above ground / Structure: Steel frame / Completion: 2024 / Photograph: ©Namsun Lee (courtesy of the architect); ©MAA




































