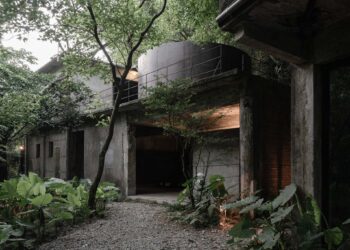Monolithic Stone

Nestled on a sprawling 1.32 million square meter site in Gijang-gun, Busan, Monolithic Stone is an intimate chapel designed for one person. Born out of a profound longing for a deceased mother and deep religious faith, this sacred space offers solace and tranquility. Simultaneously, it stands as a work of art, blending emotional depth with architectural beauty.
This chapel embodies the memory of the architect’s devout mother, who often sought spiritual solace in a small cave near their home. She would spend hours there, reading the Bible and praying from dusk until moonrise. Inspired by these moments, *Monolithic Stone* was envisioned as a modern reinterpretation of her humble retreat—a small, cozy space reminiscent of that maternal cave.







The name ‘Monolithic Stone’ carries more than its literal meaning. It reflects the architect’s personal journey of creating a spiritual sanctuary, inspired by his mother’s devotions and his own quest for inner peace. The solid, stone-like exterior symbolizes a protective shelter, akin to a mother’s embrace, shielding against external threats. This sense of protection extends inward, where the softly curving walls envelop the visitor in a warm, intimate space. The entrance, intentionally designed low to match the client’s height, evokes the sensation of stepping into a protective embrace. Inside, the space is meticulously tailored to fit the architect’s proportions, offering a comforting sense of belonging.
Light plays a crucial role in the chapel’s design. Sunlight filters through a strategically placed skylight, casting dynamic patterns throughout the day. The light interacts with the curved walls, creating a mystical atmosphere that invites meditation and introspection. The precise positioning and size of the skylight were calculated to optimize the movement and depth of light, filling the chapel with a gentle, nurturing glow reminiscent of the warmth of a mother’s touch.




Though modest in size, the chapel embodies the architect’s philosophy and experimental spirit. Central to the design is the concept of constructing a space from a single material—a vision the architect has pursued for years. Previous projects, constrained by technical and economic limitations, required the use of segmented components. In contrast, *Monolithic Stone* achieves a seamless, unified form through the use of ultra-high-performance concrete (UHPC).
UHPC, known for its exceptional strength, durability, and flexibility, enabled the realization of the chapel’s smooth curves and cohesive mass. However, working with such an innovative material presented significant challenges. As UHPC was relatively unfamiliar in Korea, constructing the chapel required extensive experimentation and adaptation. Creating the formwork capable of supporting both the material’s weight and its graceful curves proved arduous. Additionally, precise control during the pouring process was crucial to ensure uniformity and balance.
Through countless trials and errors—ranging from crafting molds with 20 to 30 Styrofoam blocks, conducting simulations, and reinforcing the mix with glass fibers—the architect succeeded in shaping this extraordinary chapel. Monolithic Stone stands not only as a deeply personal space for reflection but also as a testament to the architect’s dedication to material innovation and design excellence.





Positioned on the edge of the expansive site, the chapel will serve as a node connecting future buildings. The landscape design goes beyond mere harmony with the existing surroundings; it carefully creates a symbolic space that embodies the mother’s life, faith, personal memories, and feelings of remembrance. The chapel sits 400mm lower than the ground level of the yard, evoking the path to the mother’s cherished cave. Weathered-resistant steel plates and white gravel surrounding the structure create the illusion of a rock floating above the earth.
A pine tree to the right of the chapel adds vibrancy to the setting. In the early afternoon, its shadow dances across the building’s exterior walls, forming ever-changing patterns. The interplay of shifting light and shadow over time transforms the chapel into a living artwork, amplifying the emotional resonance between architecture and nature.
Project: Monolithic Stone / Location: Igok-ri, Cheolma-myeon, Gijang-gun, Busan / Architect: DFFPM (Differential Permanence) / Contractor: Miicon / Use: Chapel / Site area: 602m² / Bldg. Area: 7.52m² / Gross floor area: 7.52m² / Bldg. coverage ratio: 1.2% / Gross floor ratio: 1.2% / Bldg. scale: one stories above ground / Height: 5.79m / Structure: Reinforced concrete / Exterior finishing: UHPC / Interior finishing: Structure surface treatment / Design: 2019 / Construction: 2020 / Photograph: ©Kyung Roh (courtesy of the architect)





































