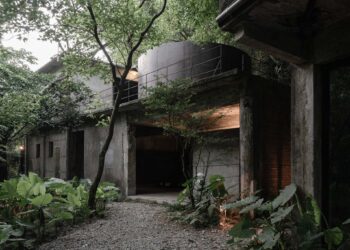Concretewall


The broken concrete wall with its exposed sand and gravel offers a glimpse into the rawness of stone, evoking the sense of peering into the heart of a rough rock. Through these gaps the forest seeps in, allowing light and wind to flow freely.
The Concretewall Café sits on the edge of Cheongpung Lake in Jecheon, Chungcheongbuk-do, enveloped by a tranquil landscape where breezes drift and moonlights cast a soft glow as the region’s name suggests. In translating the land’s energy into a lived experience within this space, a delicate gap emerges between nature and architecture. Despite the weight and solidity of the stone pillars and concrete walls an unexpected sense of openness arises from these openings, prompting reflections on where nature ends and architecture begins—and how they might intertwine.

















The walls and roofs, the fundamental elements of architecture are purposeful here. The walls cut across the sloping land, separating the yard and connecting layers of space while a horizontal plane above creates a boundary between inside and outside. Although the composition is simple with only walls and roofs, the narrative becomes dynamic as it interacts with the three-dimensional terrain. Forest, wind, and light fill the various shaped gaps that have been carved out in different forms.
The spatial experience begins where nature and human-made elements intersect, guiding you down through stairways that descend through an earthen gap. As one walks downward, the walls create another opening, allowing the nearby forest to approach and bring freshness to the space. After passing the sales area, a gap in the ceiling captures light, pooling it like a well and casting a glow across walls and floor.



Ascending once more to an area known as the “Light Well,” visitors encounter concrete pillars designed to evoke a primitive, reverent sensation. Behind it, scattered rocks blend with views of the forest and river, merging with the surrounding pillars. At the cafe’s entrance, an artificial fond introduces another kind of gap. The gently rippling water surface responds even to the lightest breeze, scattering light across the coarse concrete walls. These scenes continuously pose questions about the relationship between architecture and nature, and how each regards the other.
Here, amid mountains and water coexist with a balance of stone and concrete, walls and planes, nature and artifice. The contrasting qualities of these boundaries both clash and harmonize, suggesting an intent to both embrace and resemble one another. Through this design the differences blur, and the boundaries between nature, built space, and human touch dissolve, revealing their interwoven relationships.






Project: CONCRETEWALL / Location: 1566, Cheongpungho-ro, Geumseong-myeon, Jecheon-si, Chungcheongbuk-do / Architect: NAMELESS Architecture (Unchung Na, Sorae Yoo) / Project Team: Lee Changsoo, Lee Jungho, Gang Taekgyu, Park Jihoon, Kim Alina / Client: CONCRETEWALL / Construction: TAEYOUN D&F / Use: Café / Site Area: 2,843m² / Bldg. Area: 290.46m² / Bldg. scale: one story below ground, two stories above ground / Exterior finishing: Exposed concrete, Hammered concrete, glass / Status: Built in 2023 / Photography: ©Kyung Roh (courtesy of the architect)




































