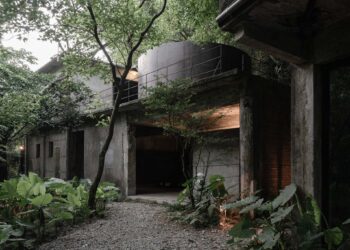École du Zénith


Nestled in a vast landscape, École du Zénith forms a small horizon with its broad roofs rising between mountain ridges. Encircled by nature, the five pavilions are arranged sequentially around a central courtyard, overlooking the surrounding scenery. This layout distinguishes grade levels symbolizing the school community’s growth. Each student associates with their own pavilion, their own “home”, allowing them to see their future academic journey through the school cycles. Large windows, overhanging roofs, and multiple entrances blur the boundary between architecture and landscape, fostering an ongoing interaction with nature. Presenting a fresh design and architectural approach for an elementary school in Quebec, École du Zénith represents a significant milestone in the province’s educational landscape.






While the architectural language appears simple from the outside, the interior spaces are rich and layered. The sloped roofs provide generous ceiling height in classrooms, while common areas feature a mix of double-height and mezzanine spaces. A stepped pathway connecting the mezzanines leads to the central courtyard, providing a sense of openness. Large windows in these common areas offer sweeping views of the natural surroundings. On their way to the lockers in the opposite pavilion, students cross the spacious courtyard—an open area designed to welcome them. Tall trees, shrubs, wildflowers, and a vegetable garden near the kitchen and cafeteria grow within it. Natural stone benches, boundaries, and pathways are thoughtfully arranged, allowing children to freely explore the space. Fixed furniture in the corridors encourages small group activities, enhancing the learning environment.







Classrooms with large windows maintain comfortable environmental conditions without the need for air conditioning. The extended roof provides shade to regulate heat in summer while minimizing solar absorption. Triangular chimneys installed on the roofs of each pavilion serve as light wells, gathering natural light, and also function as bioclimatic devices that regulate the building’s energy consumption. Warm air naturally rises to the meeting point of the roof slopes and is vented through the chimneys.
Although the school does not replicate the traditional architecture of the surrounding area, its low volume and sloping roof echo the surrounding homes and farm buildings. The children are in communion with familiar nature through the transparent boundary.






Project: École du Zénith / Location: Shefford, Québec / Architecture: Pelletier de Fontenay + Leclerc / Landscape architecture: Agent Relic Design / Structure: Lateral Conseil / Client: Centre de Service Scolaire Val-des-Cerfs / Civil: Gravitaire / Electromechanical: BPA / Completion: 2023 / Photograph: ©James Brittain (courtesy of the architect)




































