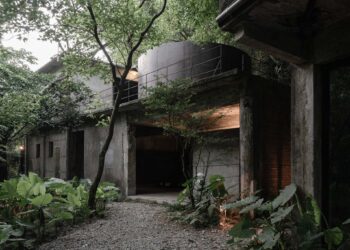Ester’s Grotto


A linear row of concrete modules at the base of the hill separates the living from the dead. Behind it lies the grave; in front, a place for liturgical activities overlooks a basin. Though no fence or wall separates the two, the memorial itself forms an invisible yet symbolic divide between the grave and liturgical space.
Located near a hill and set apart from a village in southern Chile, the memorial is named for St. Esther, a biblical figure closely connected to the Virgin Mary. The statues of these two saints are positioned within a small cave-like space under a tilted concrete slab.



Concrete, uncommon in the surrounding area, was chosen by the architect to explore its expressive potential and create new imagery. The structure consists of 50 concrete modules, each weighing 500kg. PVC pipes of varying thicknesses were used during the making process of concrete to create an irregular surface pattern, and the pipes reinforced the modules tilted to match the hill’s slope. The ragged, unpolished modules, approximately 2 meters high, exude a formidable presence, uniting through repetition to form a collective memory—a memorial. This repetitive assembly establishes a contemplative distance between the grave and the liturgical area, symbolically bridging the living and the dead.








The architect regards time as the most essential element of the memorial. Just as sorrow and memories soften with time, the memorial itself will weather, eventually transforming beyond recognition. In the distant future, its form will remain as a testament to its purpose and construction, inviting new interpretations. When the memory disappears, interpretations will arise.
Project: Ester’s Grotto Memorial / Location: Liucura IX Región, Chile / Architect: AFMAA / Structural engineer: Francisco Milla / Client: Jorge Sáez / Site area: 20,000m² / Bldg. area: 50m² / Material: PVC tubes + plywood, concrete, steel / Construction: 2018 / Photograph: Courtesy of the architect




































