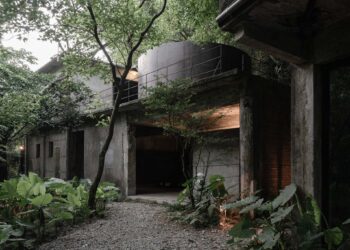Jijeon 1092

The concrete that stretches across the ground at Jijeon 1092 feels like a stage, but here, the star is nature. The wide-open rooftops seem to invite the greenery to spread freely, and the surrounding landscape flows seamlessly into view. Villages and fields frame the horizon, with sloping rows of persimmon trees and blooming cypress in the foreground. From the distant foothills and the windswept sky to the glimmering water that runs through the village below, the scenery is drawn in, filling this intimate stage.
The café is located along the national highway between Miryang in Gyeongsangbuk-do and Unmunsa Temple in Cheongdo. It faces an abandoned stretch of the highway, making it easily accessible for vehicles while visually expanding the space. The land slopes steeply from the front of the café down to the valley below, while a high hill rises like a natural backdrop behind it. The varied elevation allows the building to follow the natural flow of the landscape, adapting to the terrain rather than overpowering it.
The single-story concrete structure sits level with the road and takes the form of a triangle that conforms to the shape of the site. From the street, the flat concrete roof appears to hover above the main building. This effect is achieved through a transparent band of windows that separates the roof from the body of the structure. The building is nestled into the slope, with two sides of the triangle partially buried in the earth. This design creates a sense of lightness, with the concrete slab seemingly resting gently atop the glass-enclosed space.






During the day, sunlight filters in softly through the band of soffit windows, filling the interior with a warm, inviting glow despite its semi-subterranean position. At night, the light from within shines through the windows under the eaves, making the roof appear to float even more lightly above the structure. The simplicity of the thin, platform-like roof highlights the beauty of the surrounding cypresses and rural landscape.
Inside, the triangular floor plan creates a unique spatial tension. This is further accentuated by the view from the café’s lower level, which opens onto an exterior deck that sits higher on the hillside. A central staircase at the rear of the building connects the indoor café to the outdoor terrace. This cave-like stairway, open to the sky, seems to rise from the earth, cutting through the landscape. Flanking the staircase is a shallow water feature, allowing visitors to walk across the surface of the water as they ascend. This creates another transparent stage, framing views of the distant mountains, fields, and streams.
As sunlight and moonlight dance on the water’s surface, reflections of clouds and trees ripple gently, creating a dreamlike effect. It’s as if the sky is mirrored on the ground. The final passage through the space offers an encounter with a surreal landscape—where the sky reflects on the earth, and trees stand tall both on land and in the water.





Project: Jijeon 1092 / Location: 1092-1 Jijeon-ri, Maejeon-myeon, Cheongdo-gun, Gyeongsangbuk-do / Architect: Eoullim Architects / Use: Type 1 neighborhood living facility / Bldg. area: 189.94m² / Gross floor area: 189.94m² / Bldg. coverage ratio: 19.03% / Gross floor ratio: 19.03% / Bldg. scale: one stories above ground / Structure: Reinforced Concrete / Photograph: Courtesy of the architect




































