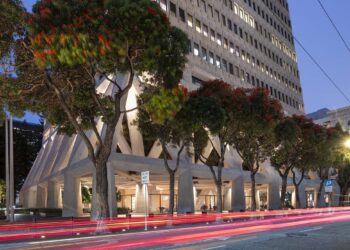Ginkgo Gallery

In the city of Jiaxing in southeast China‘s Zhejiang province, nestled on a ginkgo tree-covered island, stands the innovative Ginkgo Gallery by MORE Architecture. This museum, aptly named due to its ginkgo-laden surroundings, seamlessly integrates with the natural landscape, creating a unique cultural and artistic experience for its visitors.
The Ginkgo Gallery is designed to resemble a small village, allowing visitors to wander through its various sections as if exploring a quaint town. This design approach combines elements of traditional guided museum tours with the freedom of a more open-plan museum layout, resulting in a floor plan characterized by fluid, interconnected spaces.















Aiming to make art a part of public life and educate children in contemporary art, the museum includes an auditorium, a reading room, and workshop spaces in addition to exhibition halls. These spaces can be connected or separated as needed, enabling varied art storytelling and encouraging exploration.
The use of exposed concrete limits the number of materials and ornamentation, emphasizing the composition of the space. The texture of wooden planks imprinted on the concrete surfaces is evident on the façades, interior walls, and ceilings. Repeated curved slabs on the ceiling introduce rhythmic variation to the overall rough and heavy ambiance. The concrete harmonizes with aluminum mullions and wooden furniture details, creating a cohesive aesthetic.
The southern façade of the building is relatively closed, while the northern side opens up to draw in indirect natural light. Exhibition halls increase in size and height from south to north along a gentle slope. Light filters in through gaps in the east-west running ‘paths’ and the intervals between the curved ceilings.
Large windows and openings allow visitors to experience a smooth transition between the building and the landscape, between indoors and outdoors. Interaction with the landscape enhances the spatial experience of journeying to the island museum and staying within it. The spatial experience continues into the courtyard, where outdoor exhibitions are held, and extends into nature by walking on the water along the bridge at the end of the island.

Project: Ginkgo Gallery / Location: Jiaxing, China / Architect: MORE Architecture / Design Lead: Daan Roggeveen / Project team: Robert Chen, Lina Peng, Pedro Martins, Emilio Wang, Mengyao Han, Anna Clement, Mae Szeto, Jeffrey Kuo / Structure, MEP, HVAC: 9LEON, Jiaxing / Contractor: Zhejiang Zhongcheng Construction Engineering Group / Façade: Shanghai Meite curtain wall Co Ltd / Client: Di Yuan Art Gallery / Surface area: 2,500m² / Design: 2018~2020 / Construction: 2021~2023 / Photograph: ⓒKris Provoost (courtesy of the architect)
[powerkit_separator style=”double” height=”5″]



































